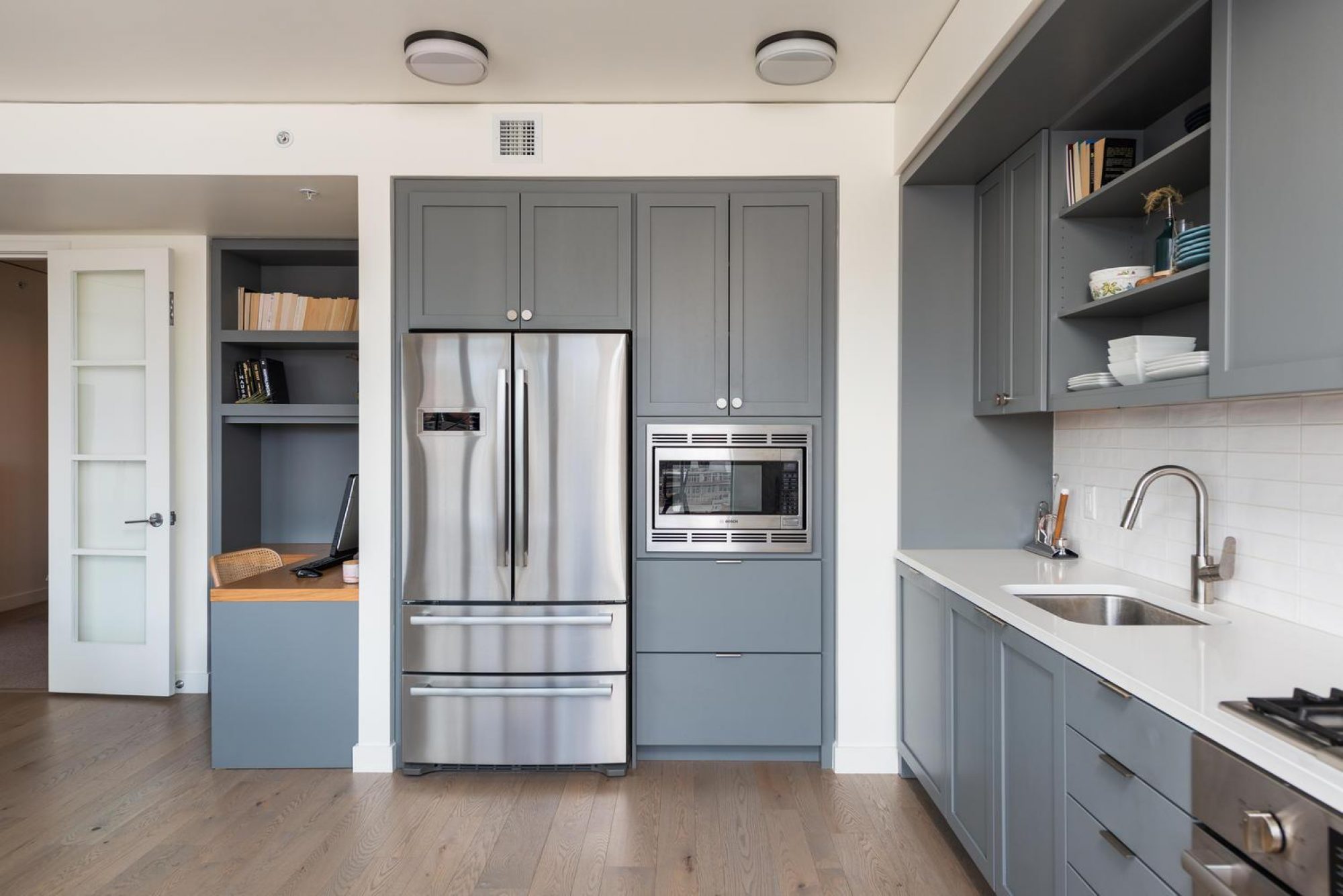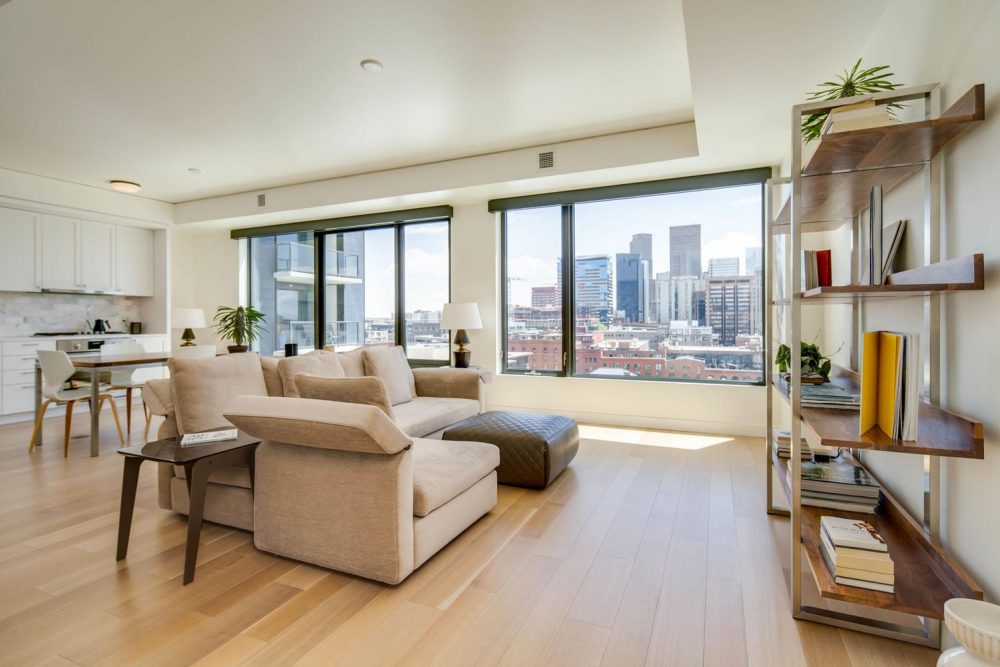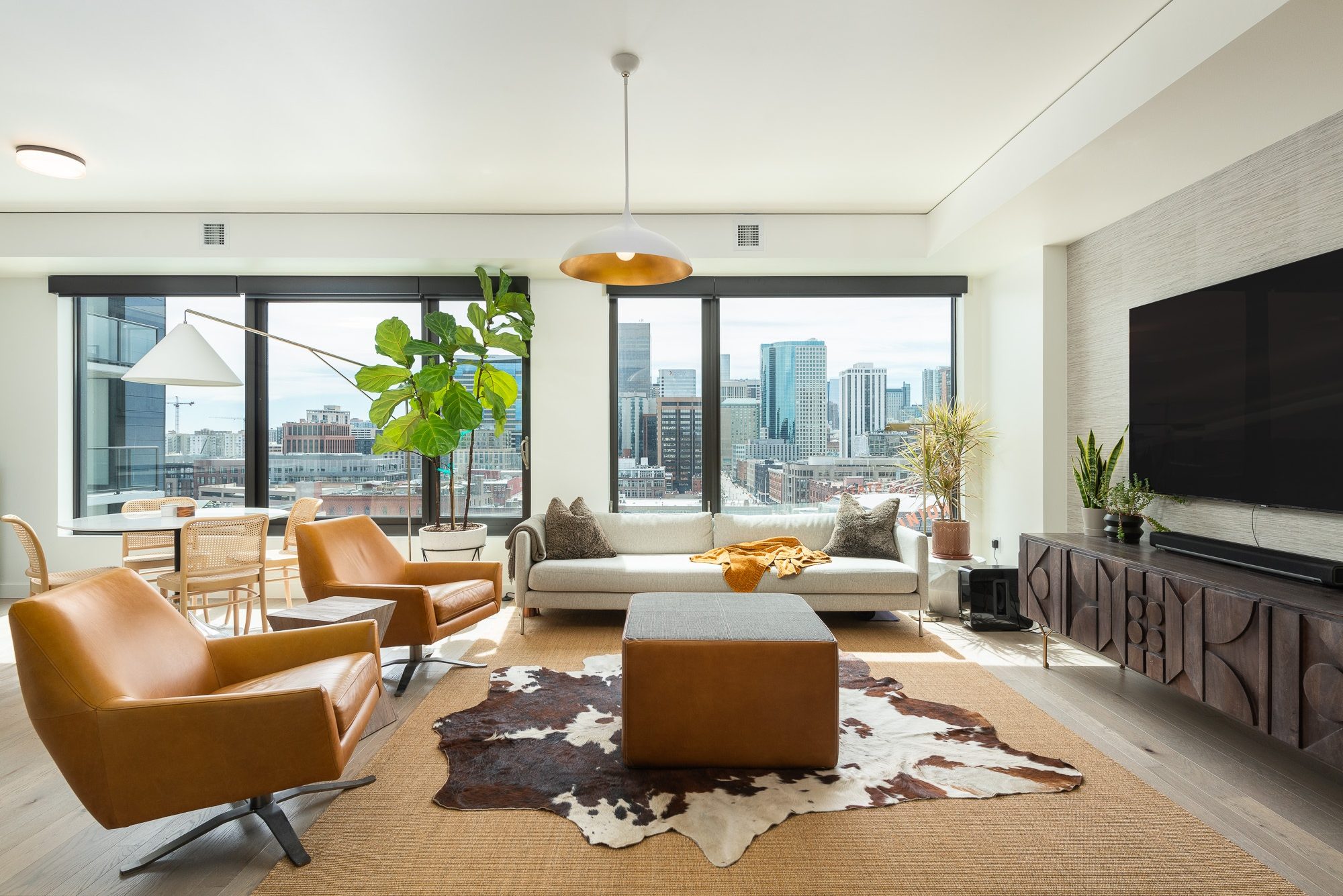
All Aboard!
Situated directly above Denver's iconic Union Station, Suite 1202 at The Coloradan affords homeowners a perspective of Denver that few others can match. A perspective that is neatly wrapped in an alluring, comfortable bundle that in a breath says "home".
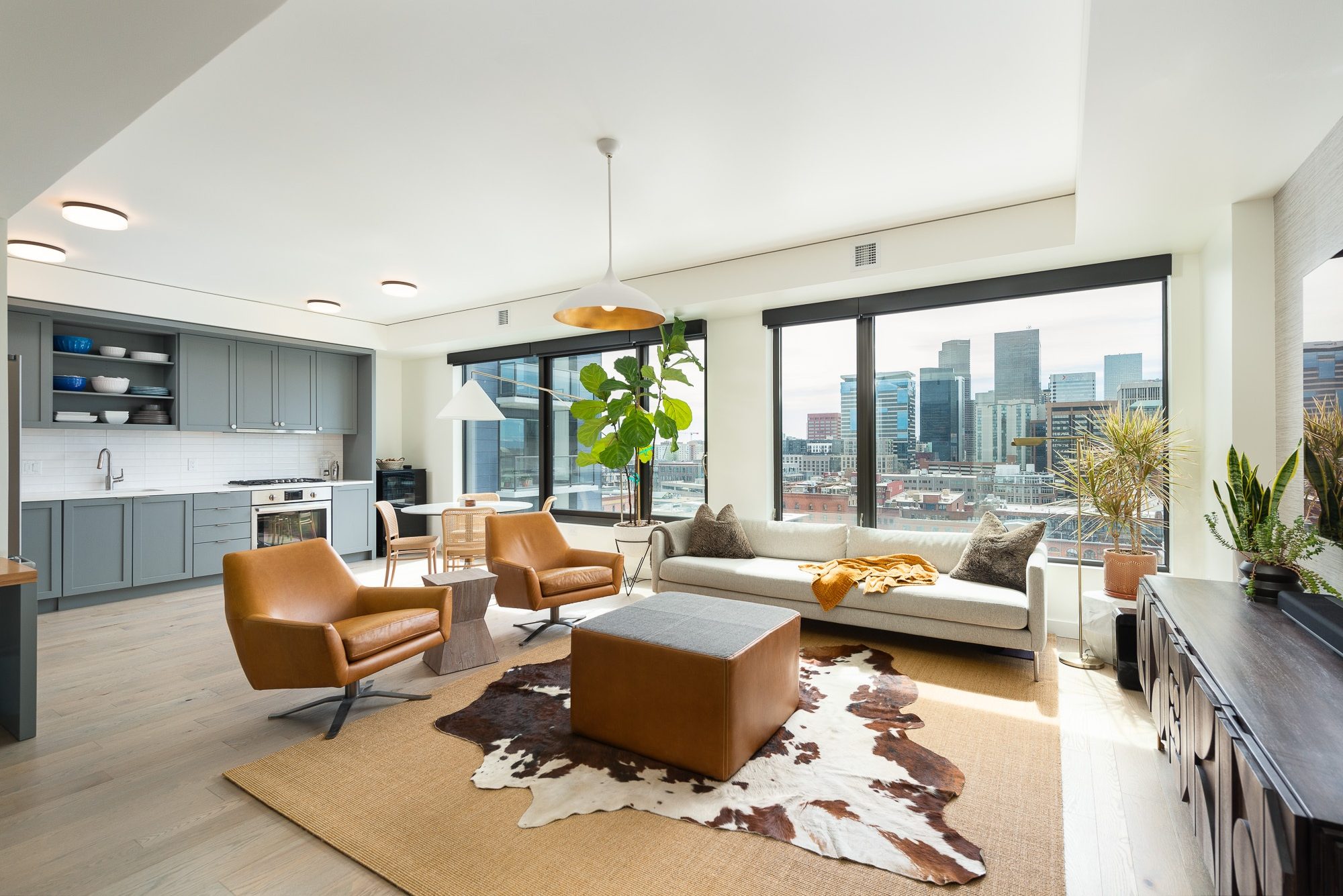
Confluence of Charisma.
Buttoned-up in what is arguably The Coloradan's most desirable color package, Western Turtle, the design palette is a soothing collection of grey tones with black accents that create a striking ambiance that is neither too loud or commonplace. In fact, it feels just right.
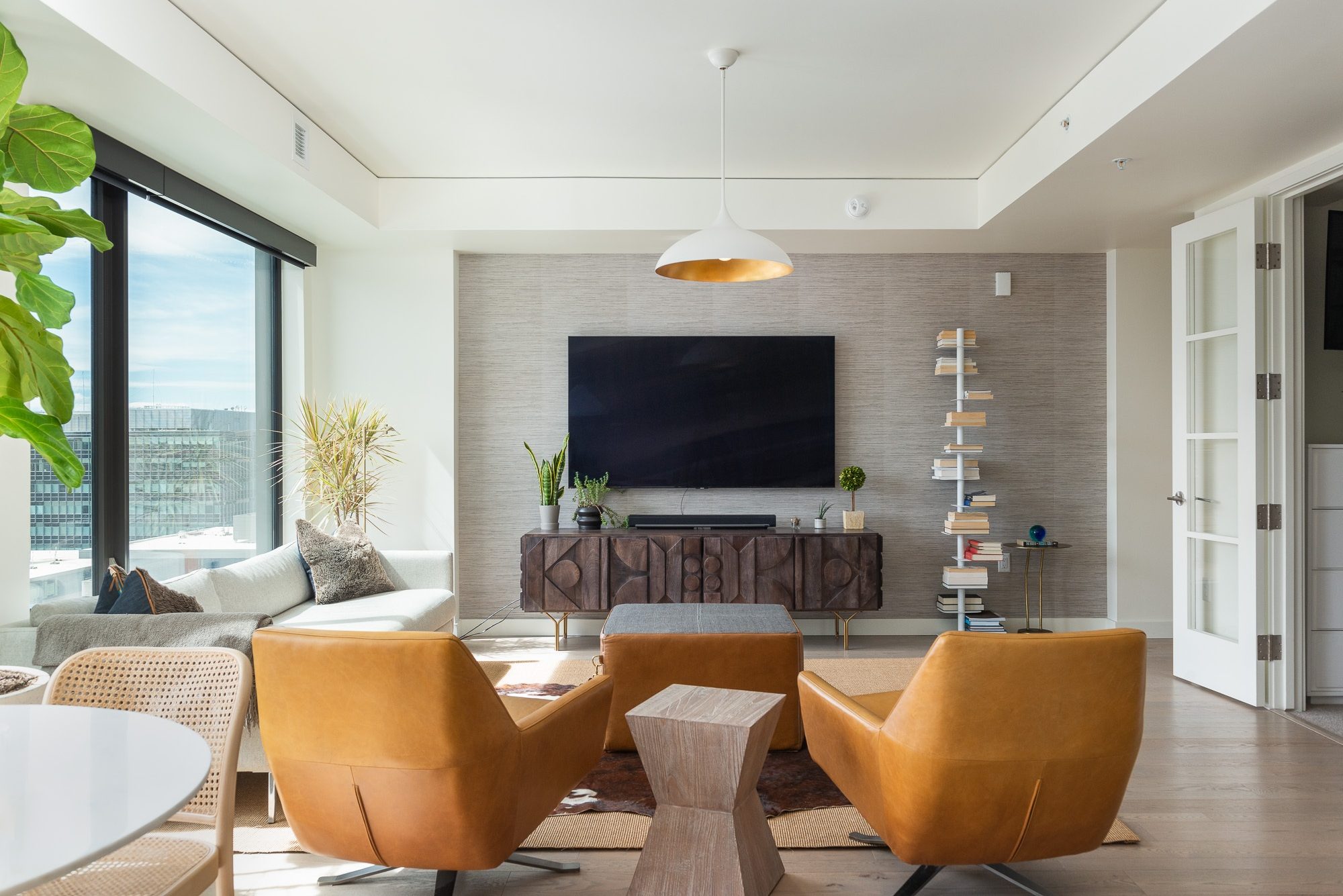
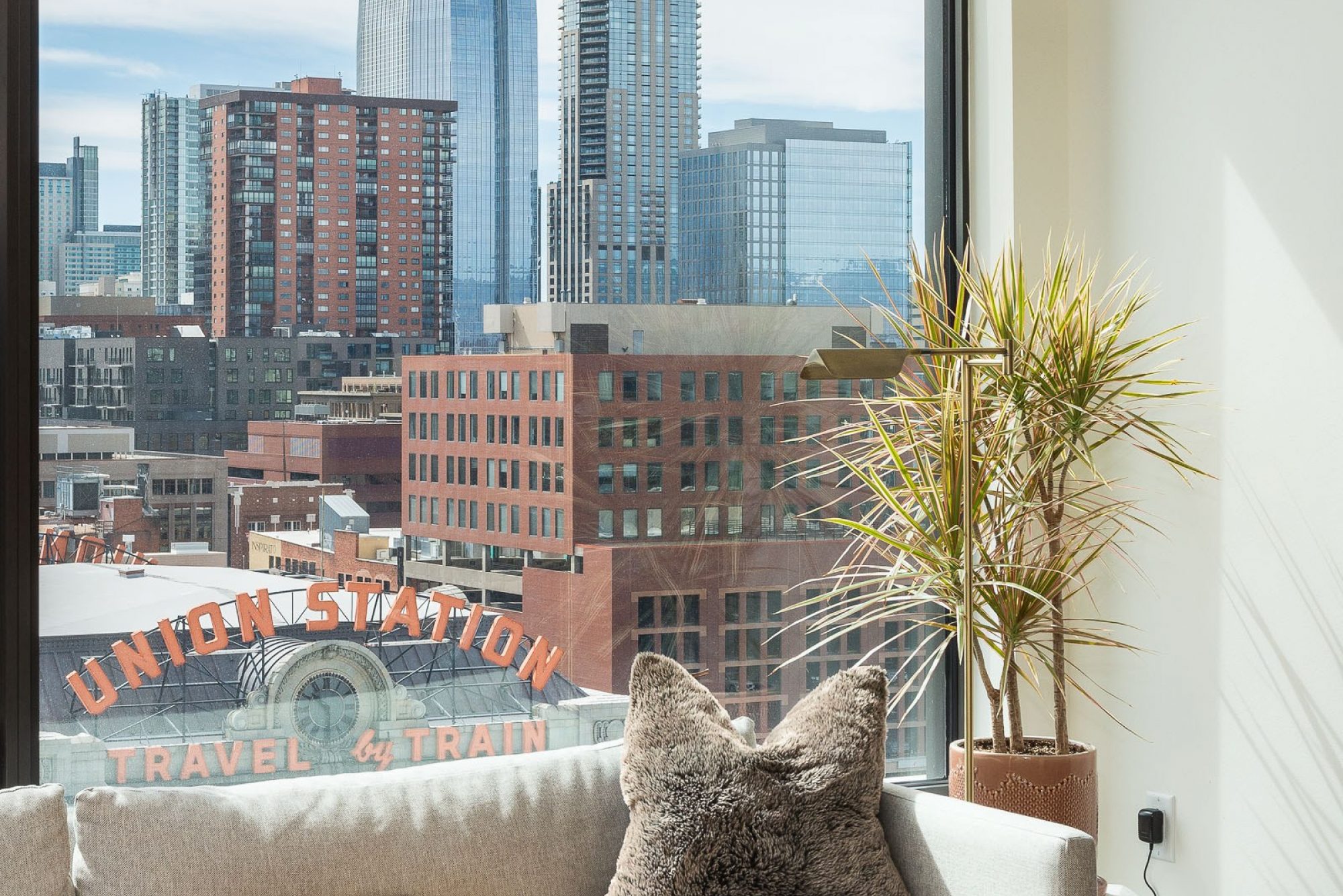
Defining Space.
The brilliance of an open floor plan is that you, the homeowner, get to decide how to delineate your living space. Mix and match until you find your zen configuration.
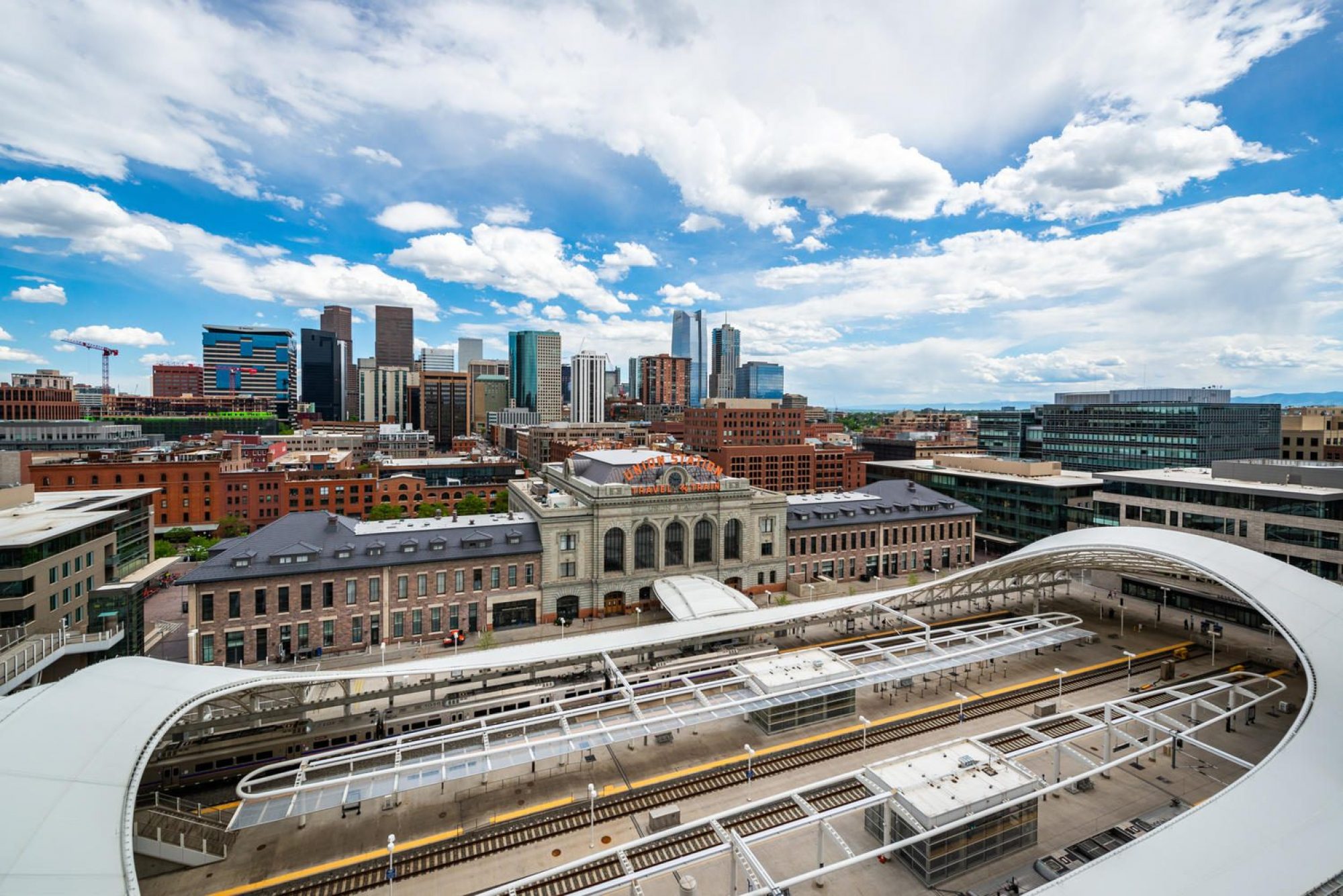
Snap a Photo.
With good reason, photographs of Union Station are popping-up all over the city as Denver's most recognizable landmark endears itself to the denizens of our city. In 1202, a replica is not necessary because here, Union Station is boldly on display right outside your window. Now you can become the photographer.

A Bespoke Fit.
The kitchen in 1202 has a distinct custom feel to it. Inset into the wall the cabinetry and trim work yield a tidy work space that is efficiently glamorous.
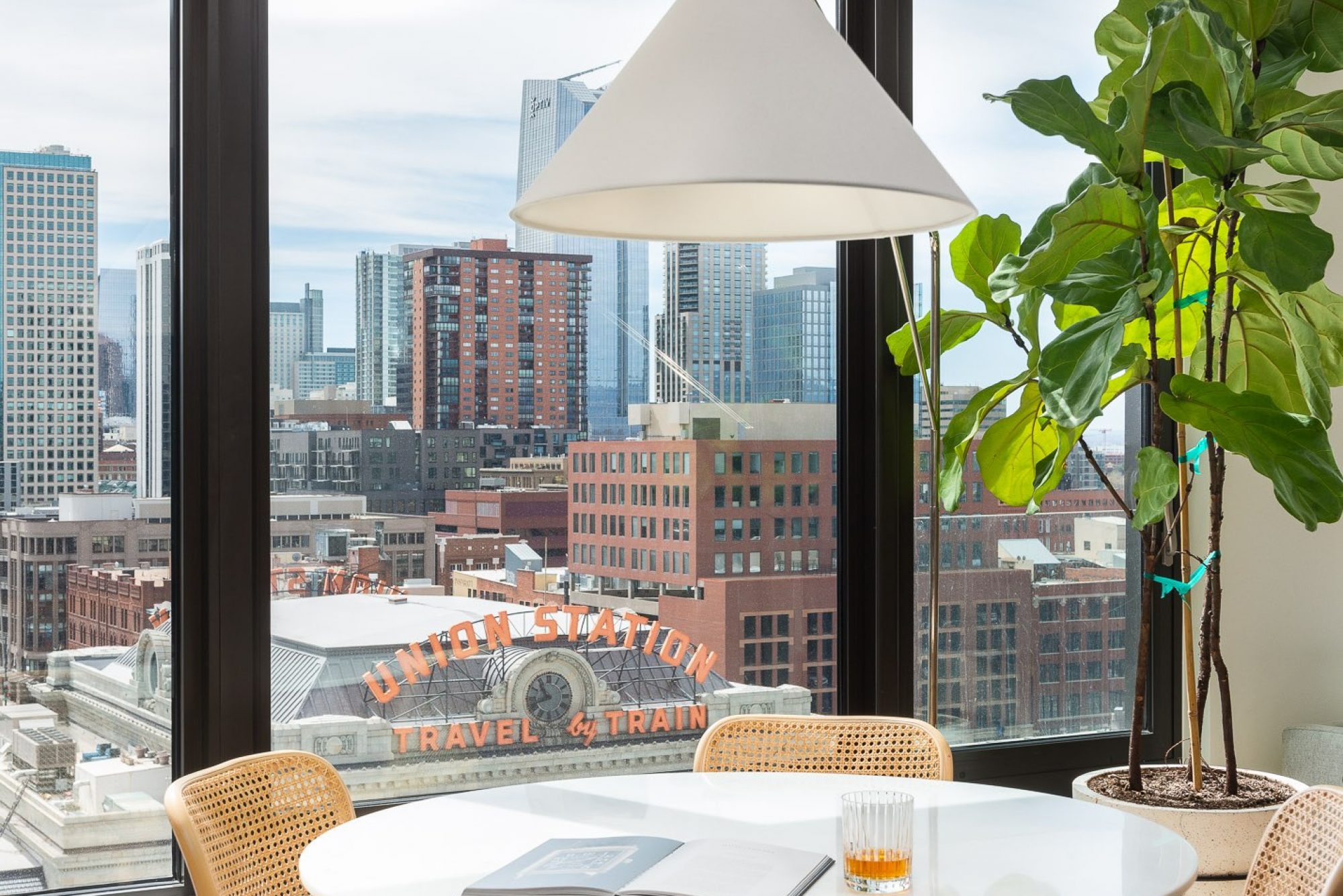
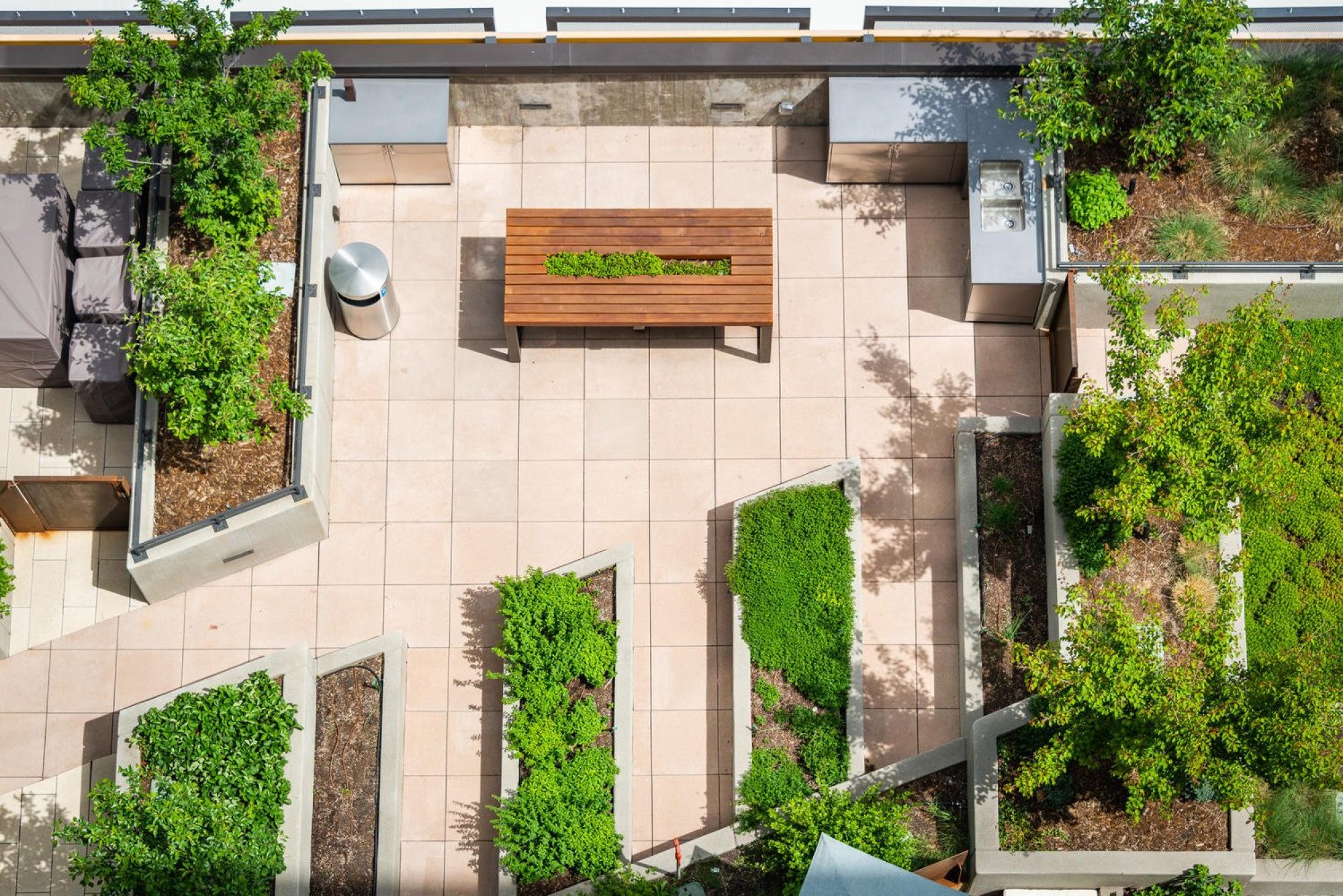
A Fresh Air Picnic.
In addition to a pop-out awning window in the living room, Suite 1202 has a delightful sliding glass door that opens up to a glass-paneled Juliet balcony. Whether you're enjoying a French press in the morning or a gin and tonic in the afternoon, you can't go wrong with a dose of fresh air to match your aerial view.
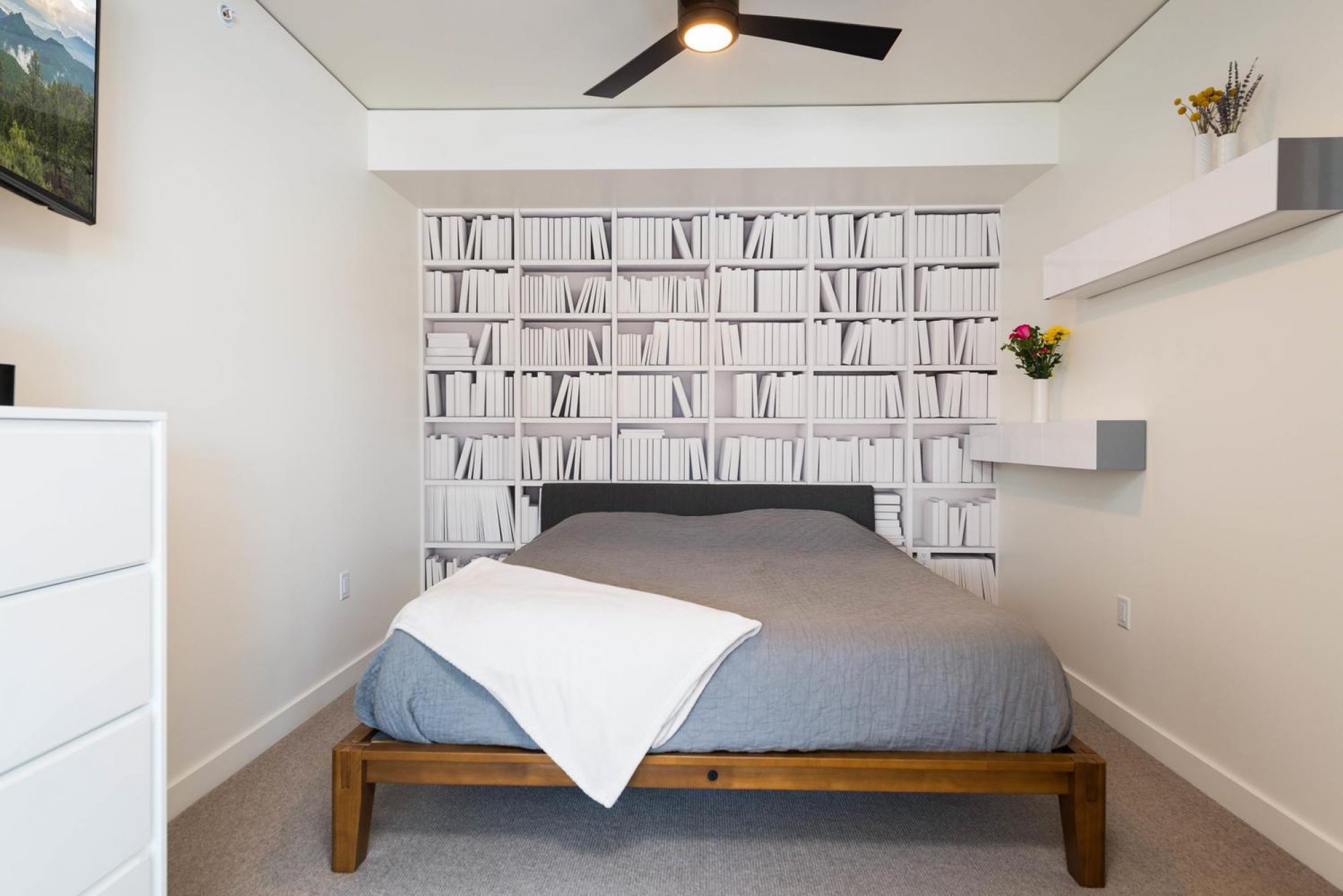
An Intelligent Retreat.
Lightly veiled behind a pair of French doors, the master bedroom maintains a direct line of sight to the skyline just beyond its threshold.
Fun fact: The wallpaper is custom designed by UK fashonistas, ohpopsie!
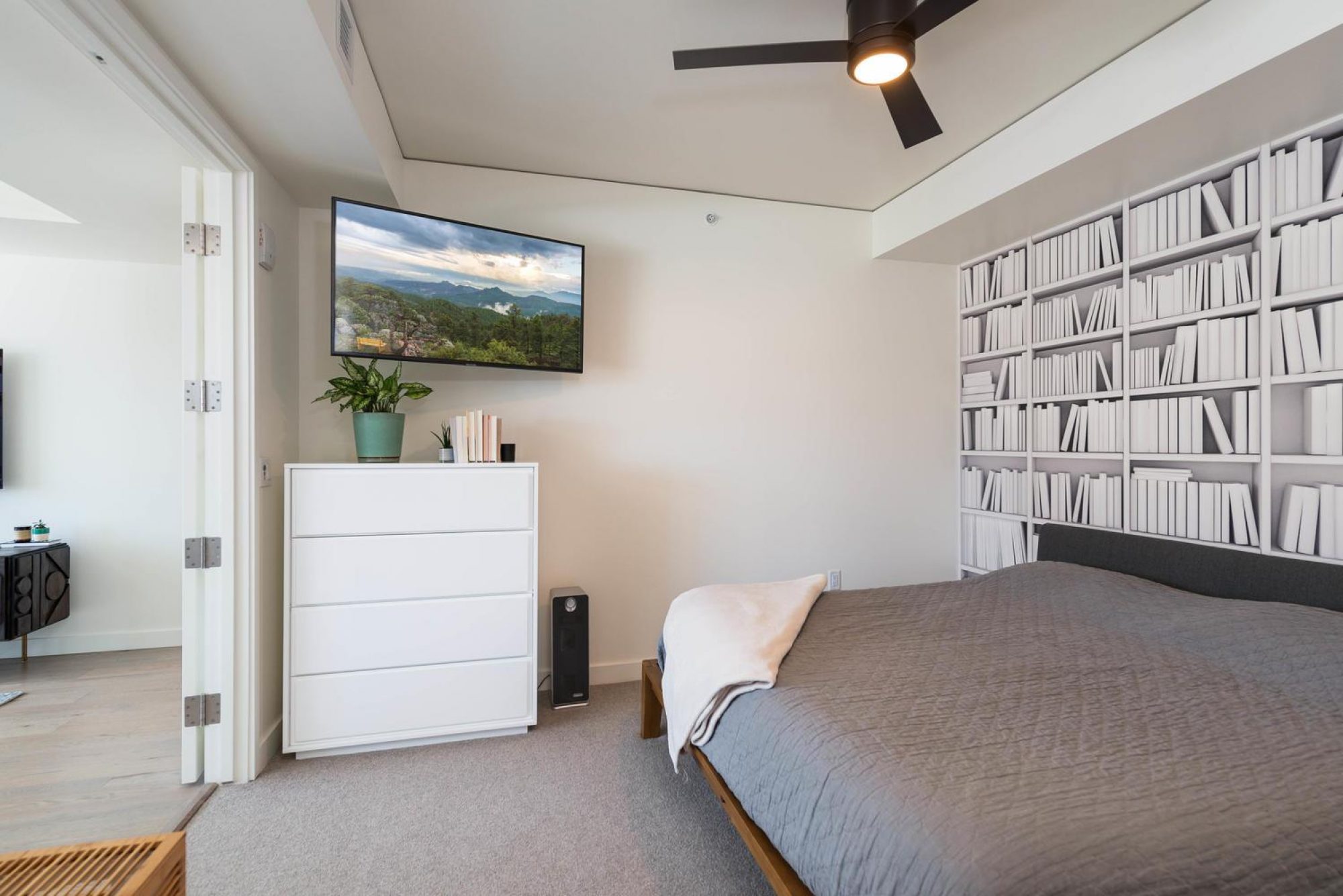
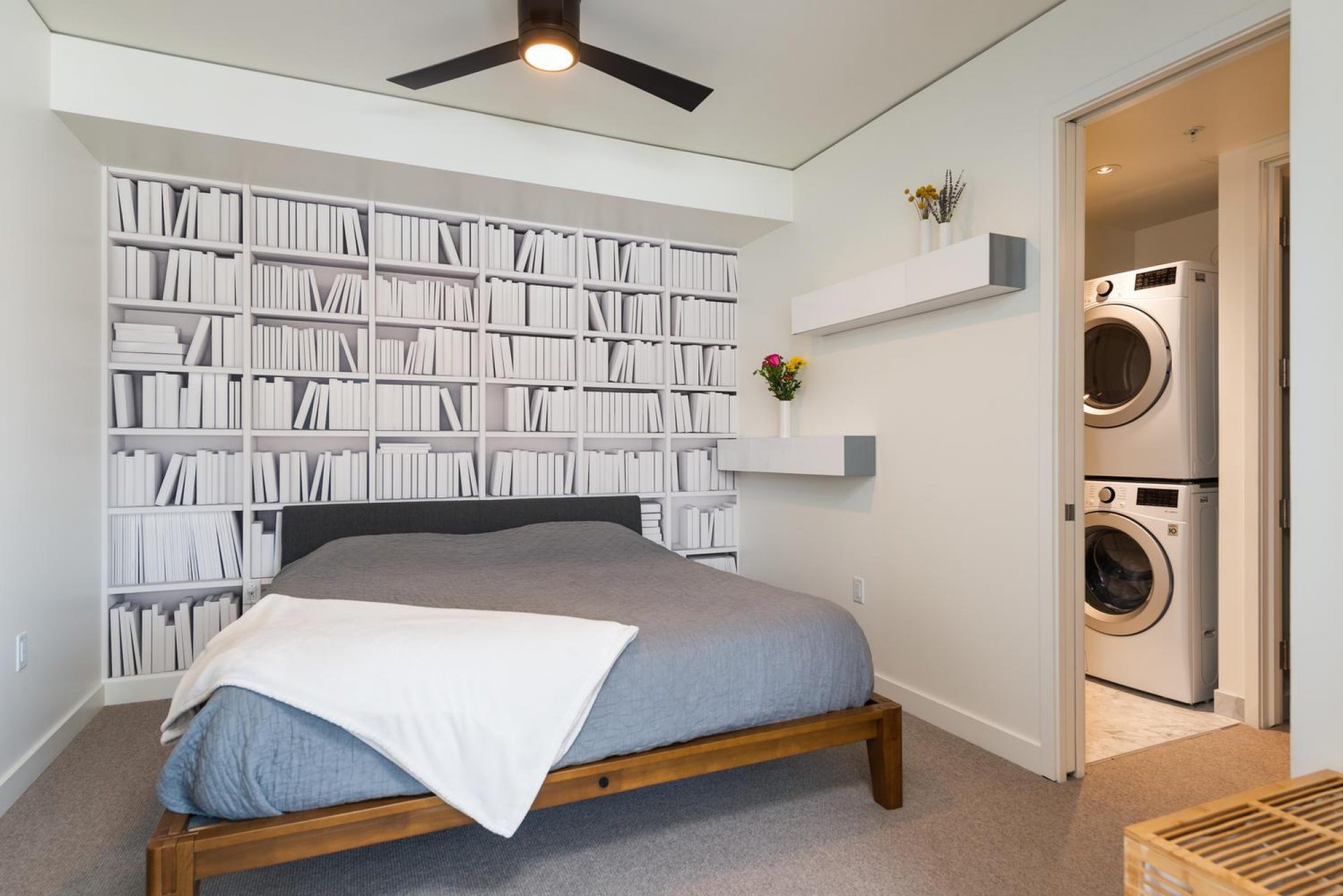
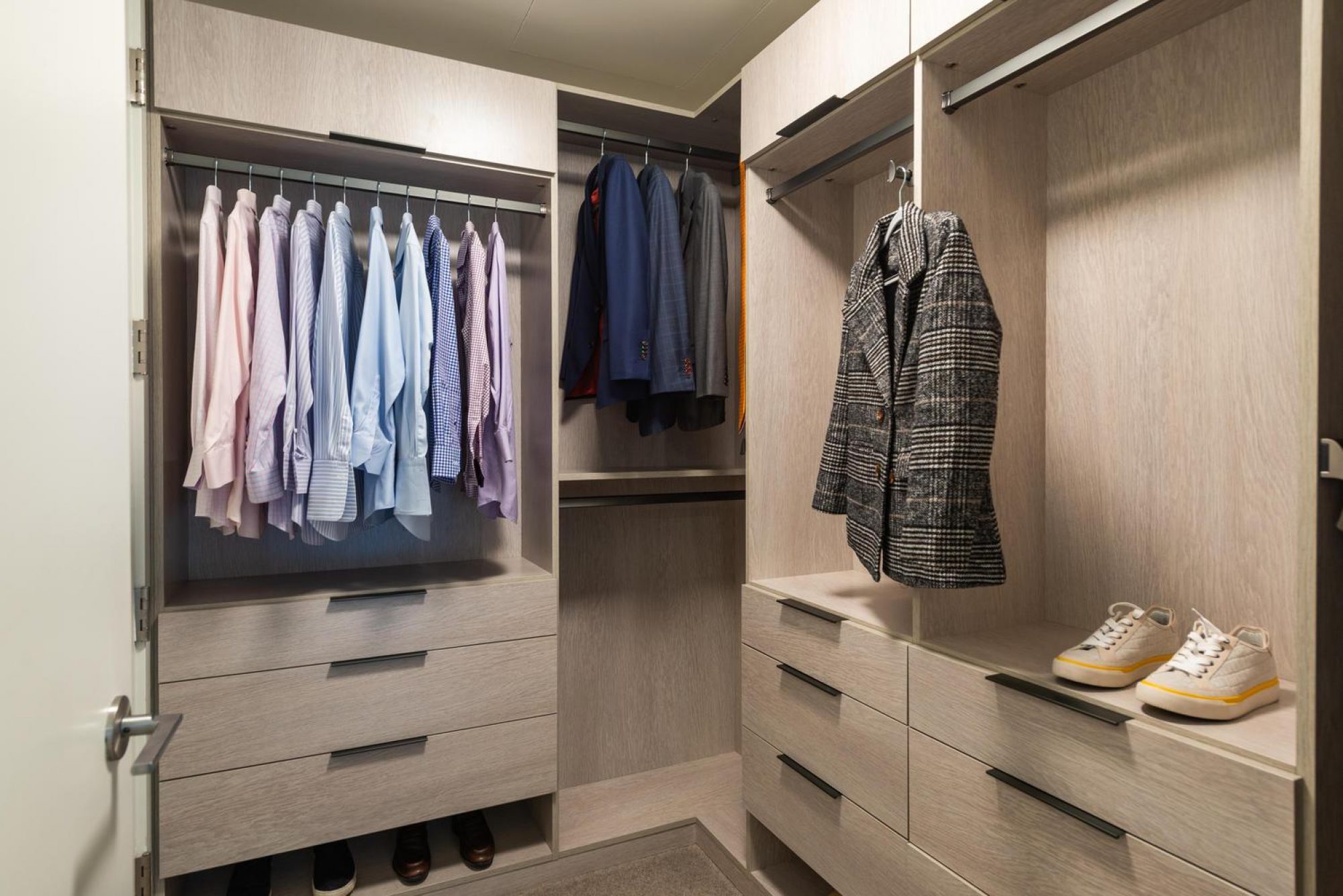
An Elegant Solution.
When urban dwelling clever storage solutions are paramount and California Closets delivered an over-the-top design to meet your needs. Concealed storage balances nicely with linear hanging space (both short and long) to accomplish your closet needs while maintaining a premium look.
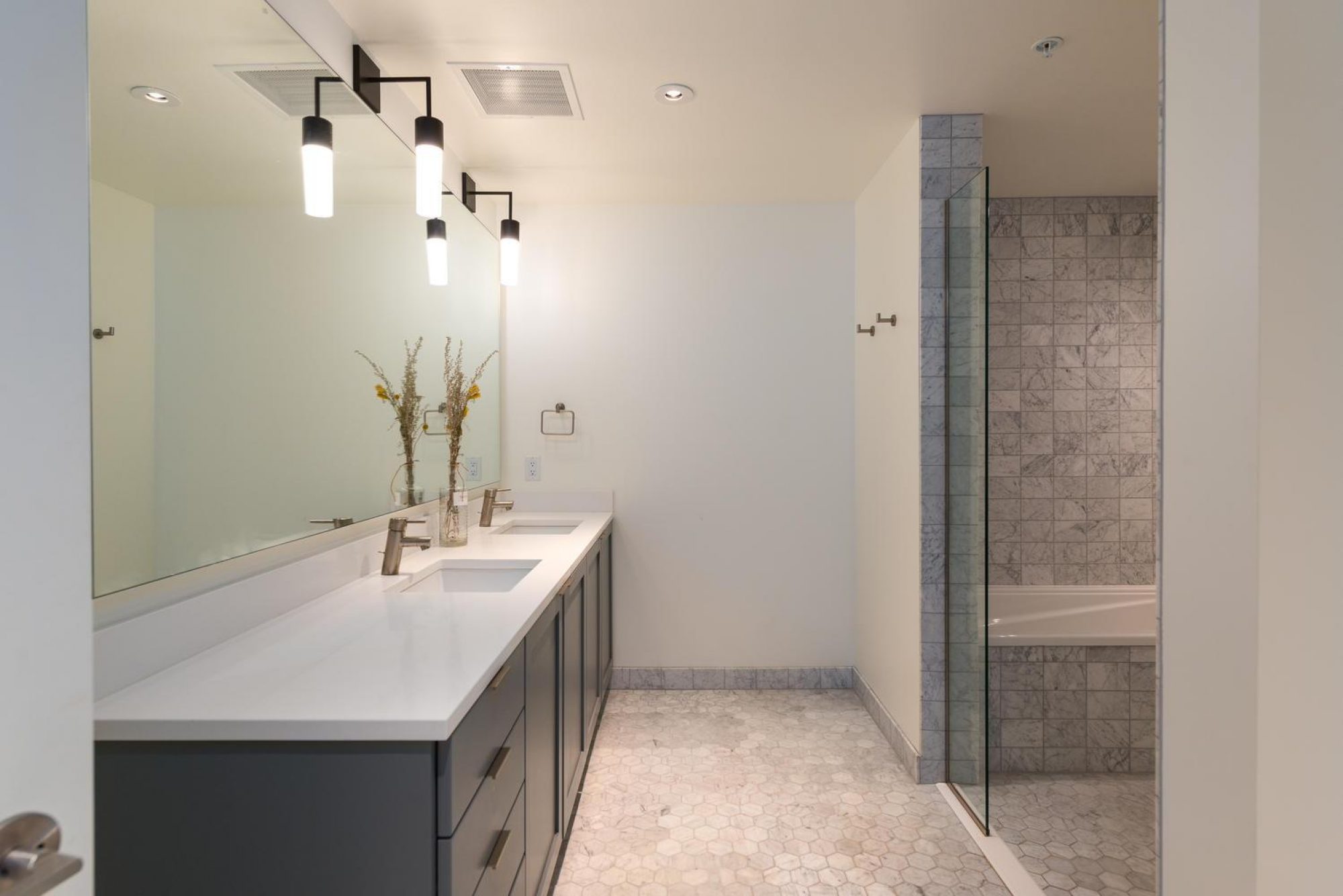
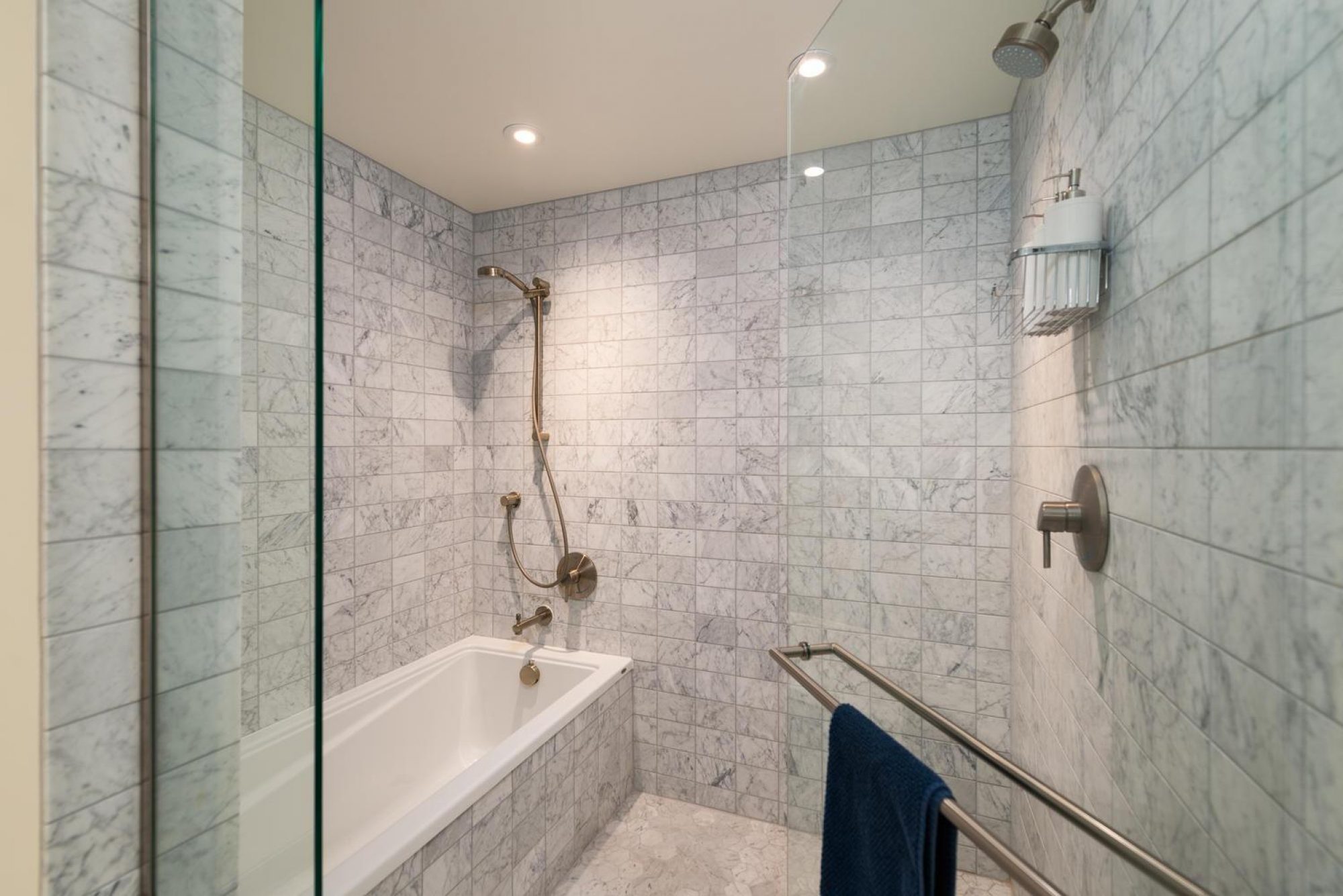
Private En Suite.
- His and Hers Sink Basins
- Quartz Countertops
- Hans Grohe Fixtures
- Soft-Close Drawers & Doors
- Hexagonal Carrara Marble Flooring
- Carrara Marble Shower Wall Tile
- Delineated Wet Room with Soaking Tub and Shower
- Dimmable LED Lighting
- Wool Carpet in Master Bedroom & Closet
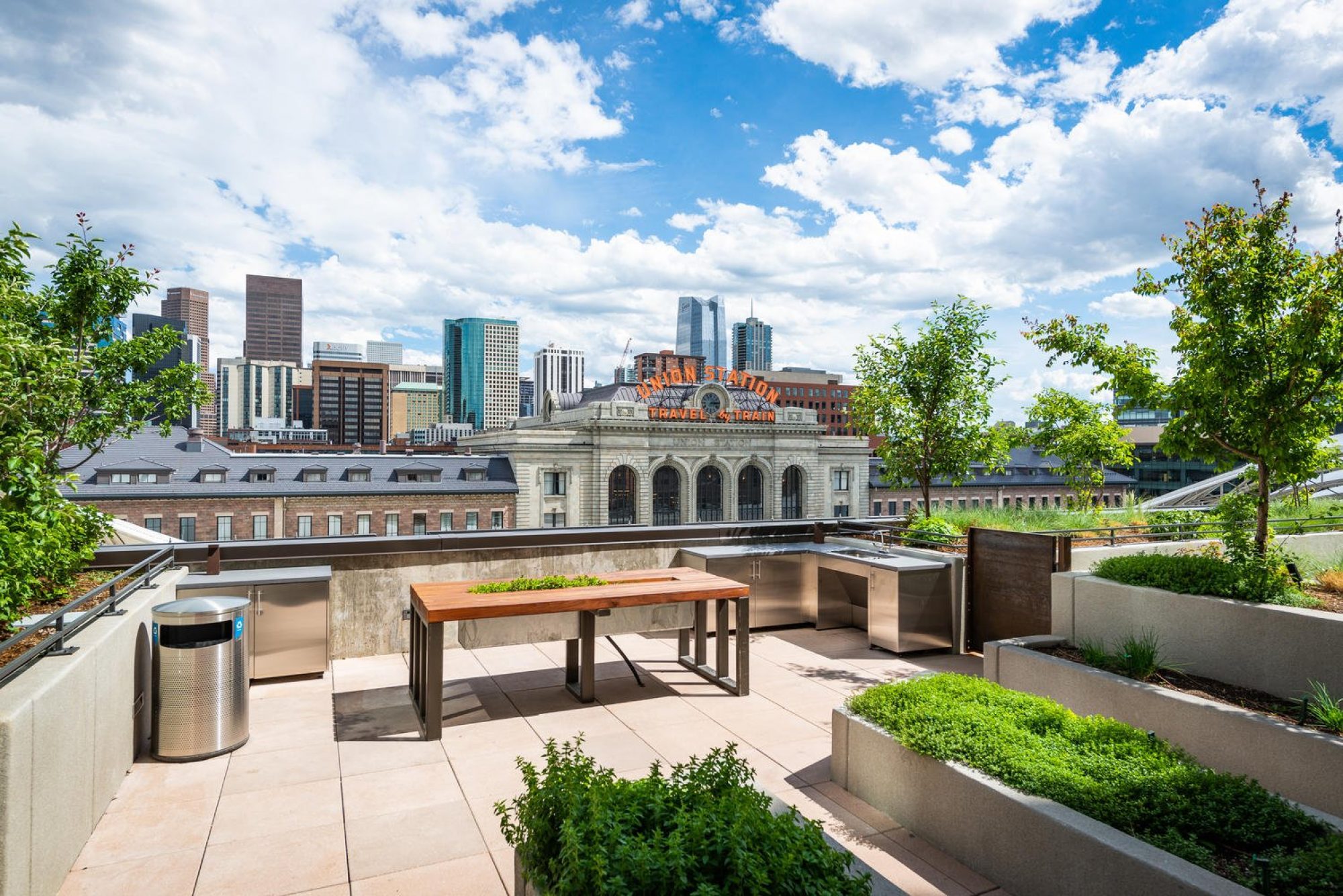
A Moment of Reflection.
As robust as the fifth floor herb garden, the list of ingredients that culminate to make this residence amongst the best in the city is too long to fully articulate. Here are our top five, however:
- The urban mudroom provides a much needed space to organize coats, shoes and everything else.
- The additional powder room is great for guests but best of all, it affords you ultimate privacy in the master en-suite.
- The open living space means you get to enjoy the quintessential skyline views without obstruction.
- An ancillary storage unit outside of the residence provides extra space for all the things we want but don't need.
- With a walk-score of a zillion, the city is quite literally beneath your feet and waiting for you to explore!
The Details
- Bedrooms: 1
- Bathrooms: 2
- Finished SF: 1,077
- Parking: Right-to-Lease One Parking Space
- Storage: One Storage Cage
- Developer: East West Partners
- Architect: GBD Architects
- Builder: GE Johnson
Have a question? Want to chat?
Adam Moore: 303.956.8069 / adam@helloadammoore.com
