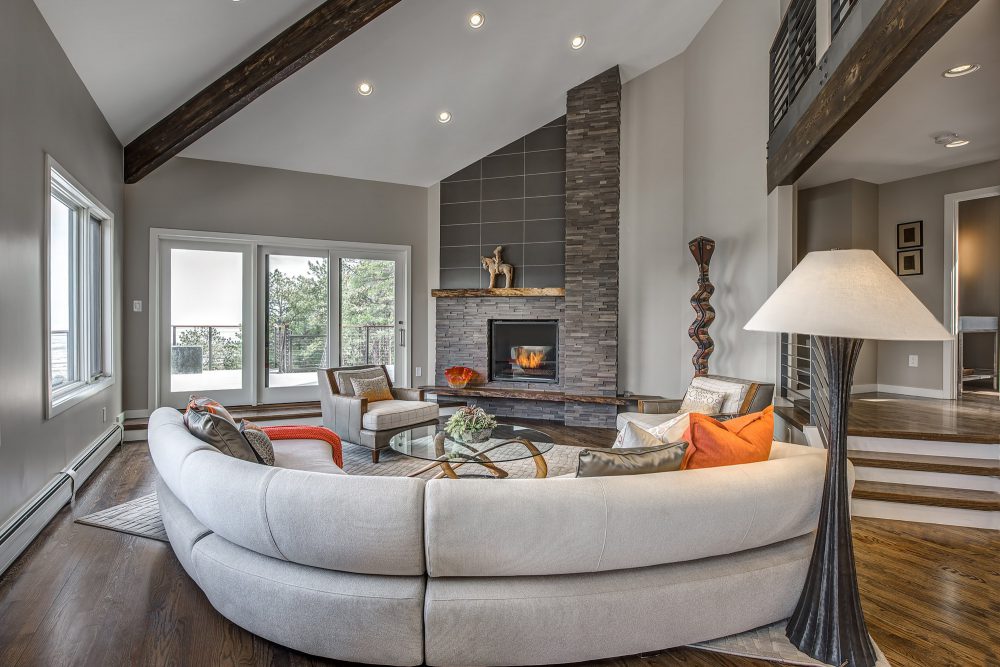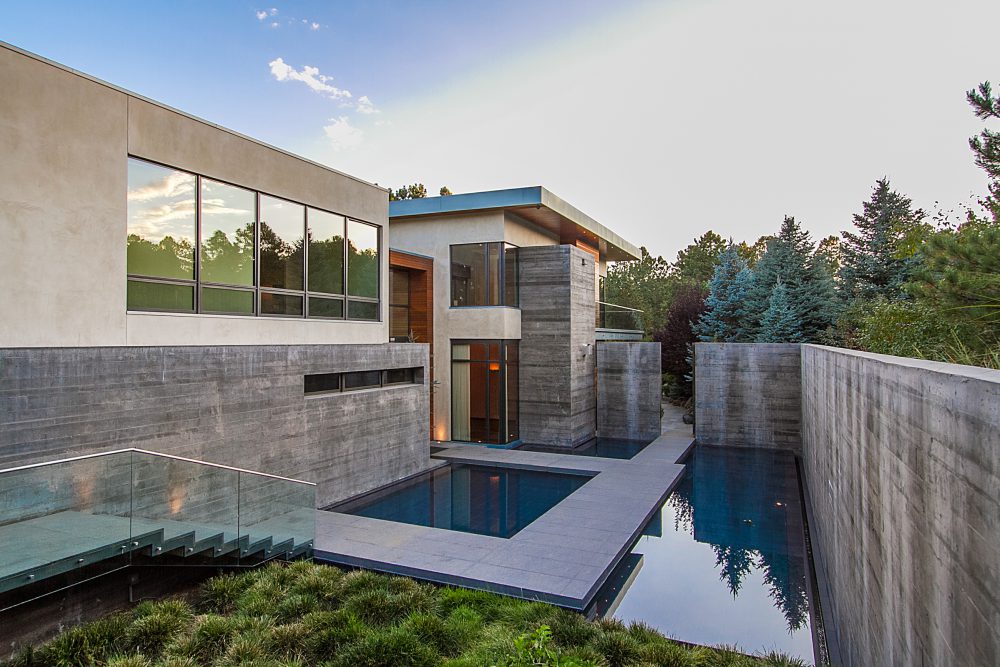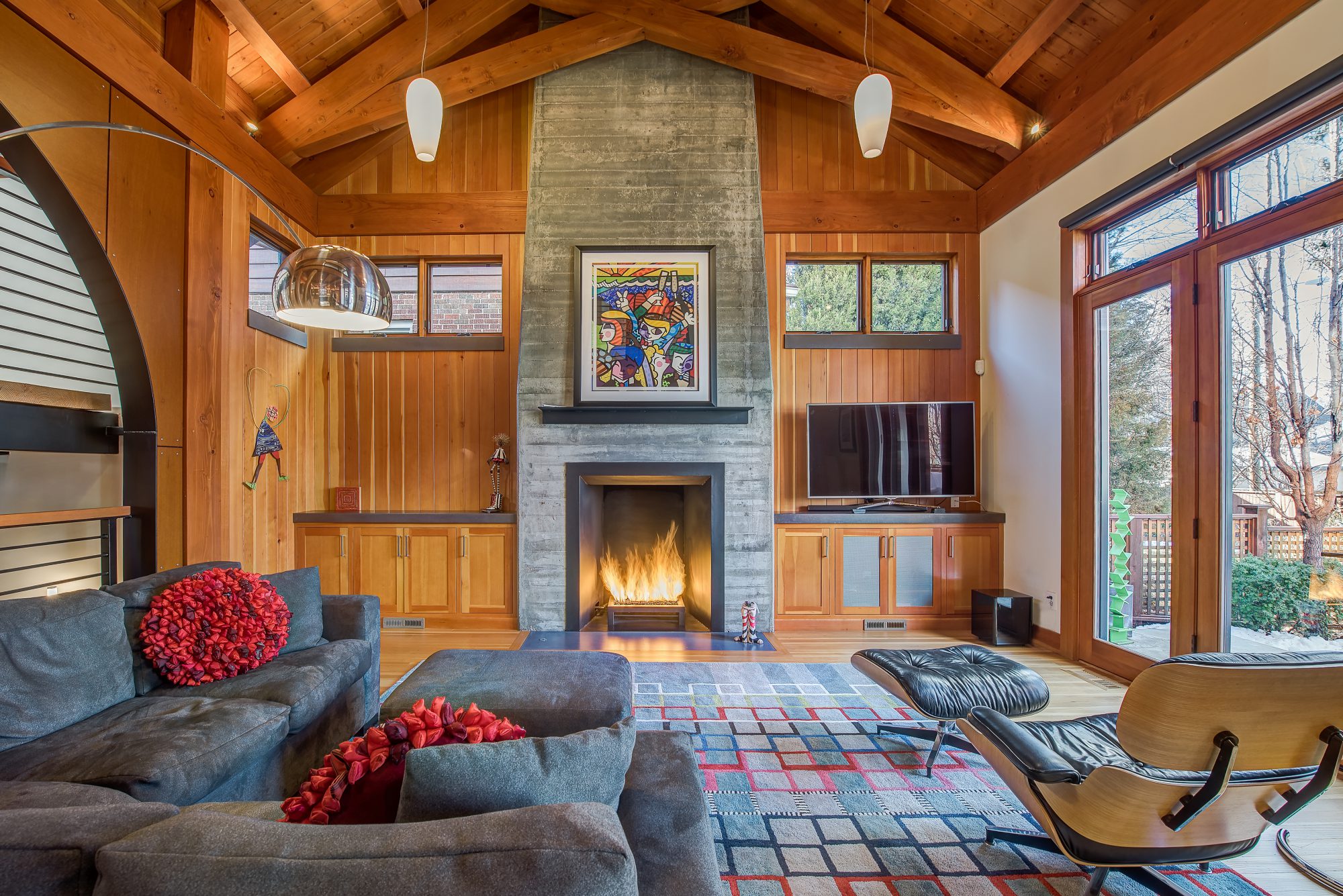
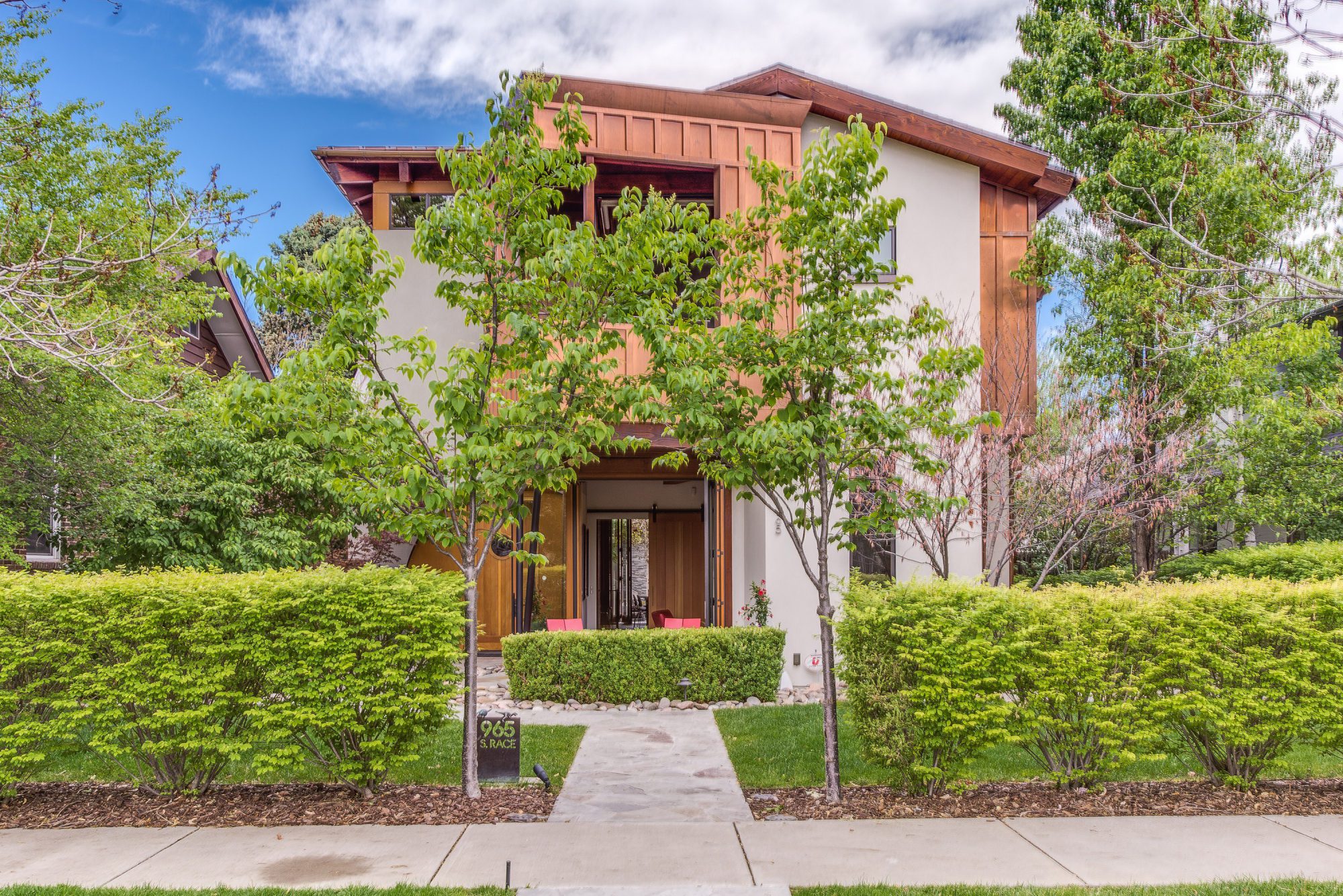
The Architect’s Choice.
Woven into the fabric of Denver’s beloved Wash Park lies a scintillating architectural monument whose origin is one of desire and design rather than dollars and cents.
A Treasured Secret.
Veiled behind a deciduous canopy lining historic South Race Street, a pristine entry garden envelops the front of the home whose façade is creatively punctuated by walls of glass and an alluring array of copper accents and industrial elements – a visual tease of what lies behind the front door.
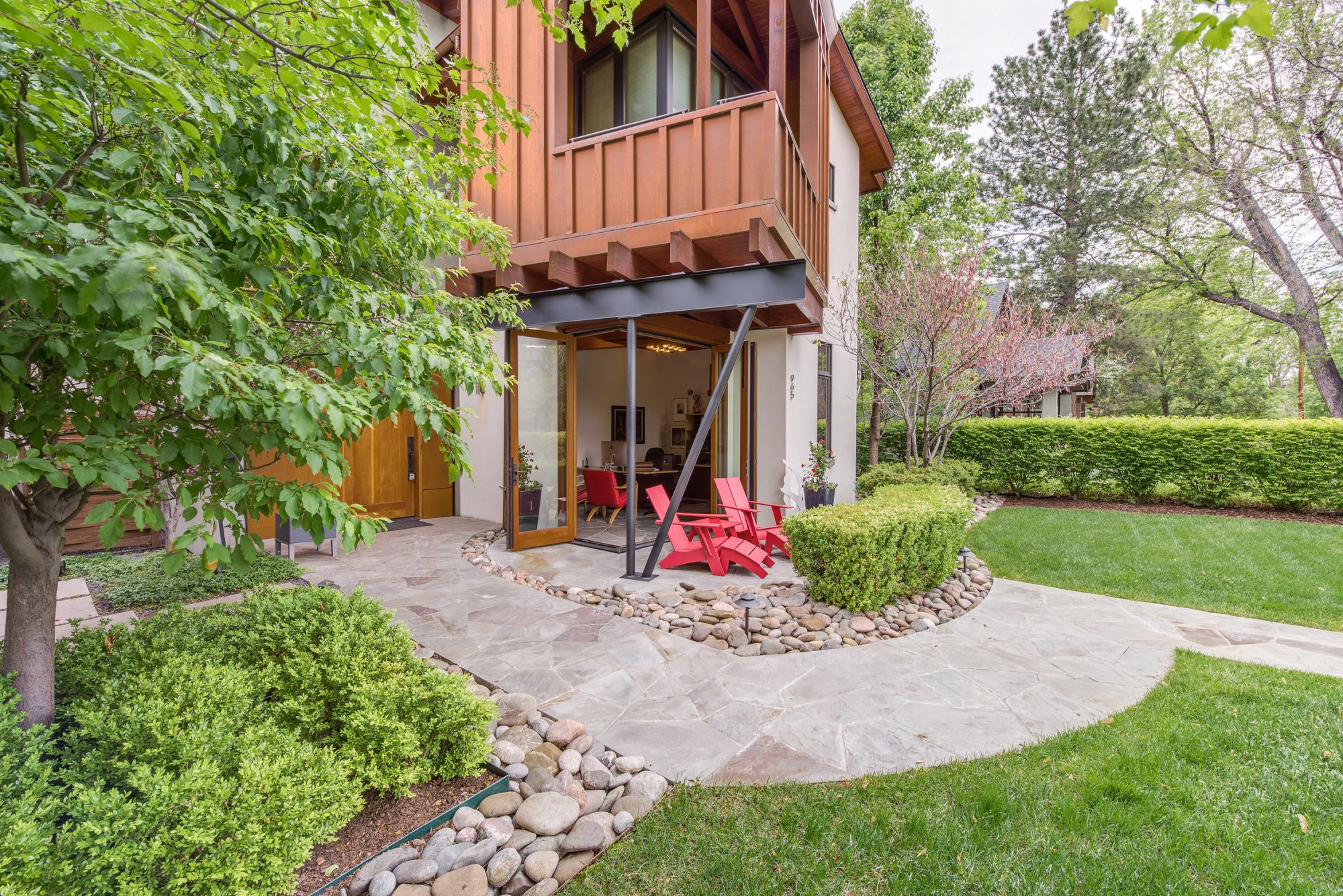
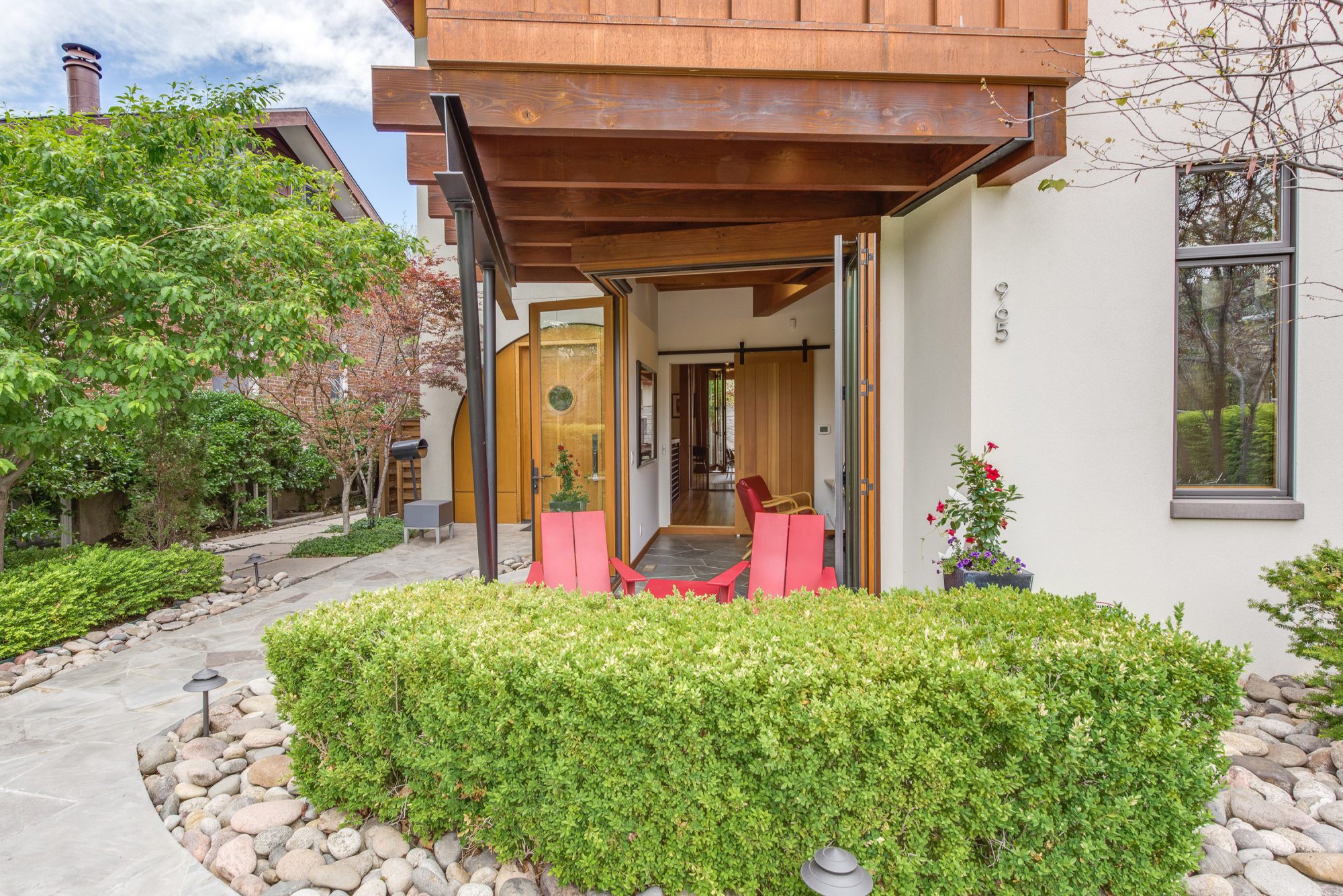
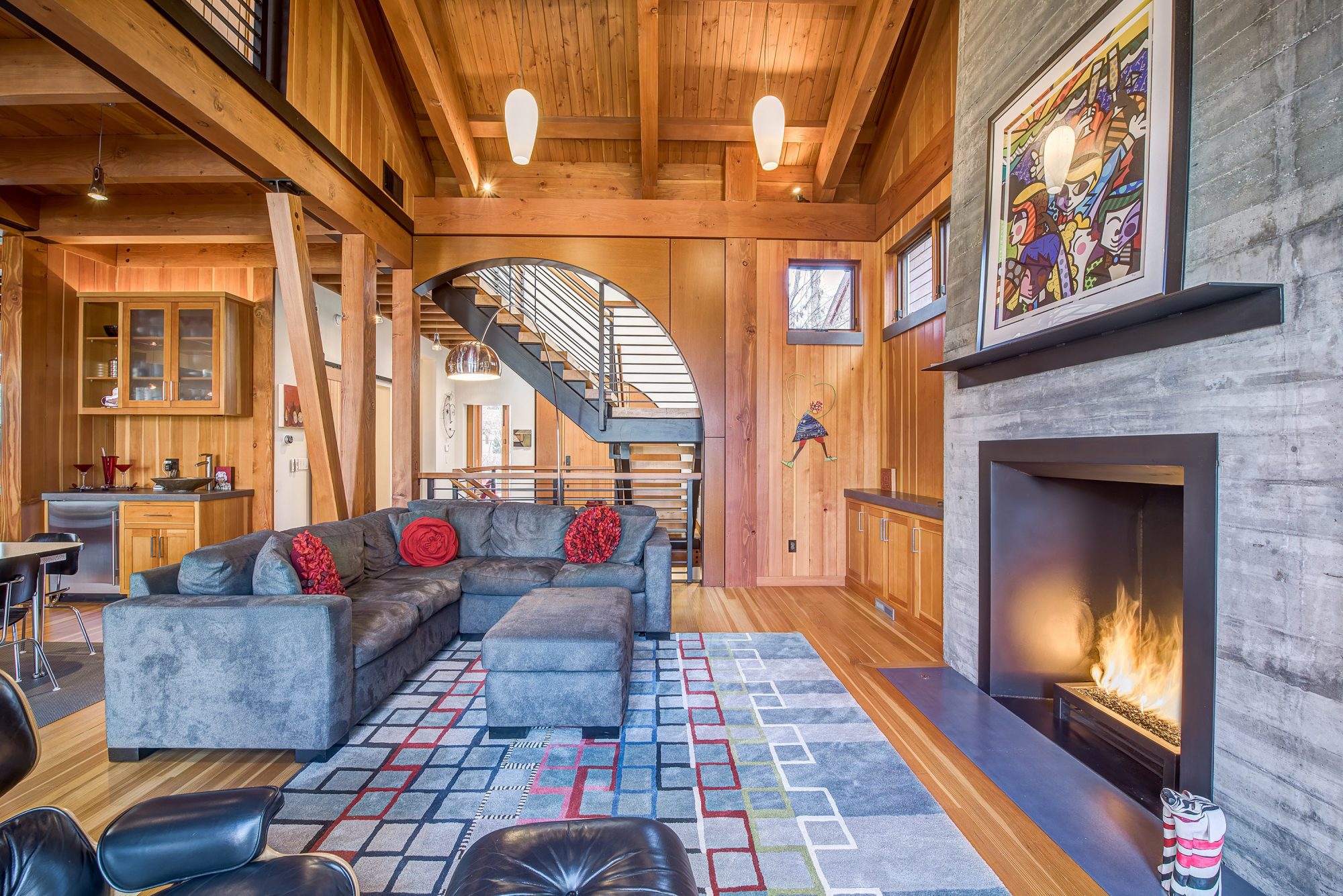
“The main living area is a celebration of traditional building practices where every corner presents an architectural detail seducing the senses.”
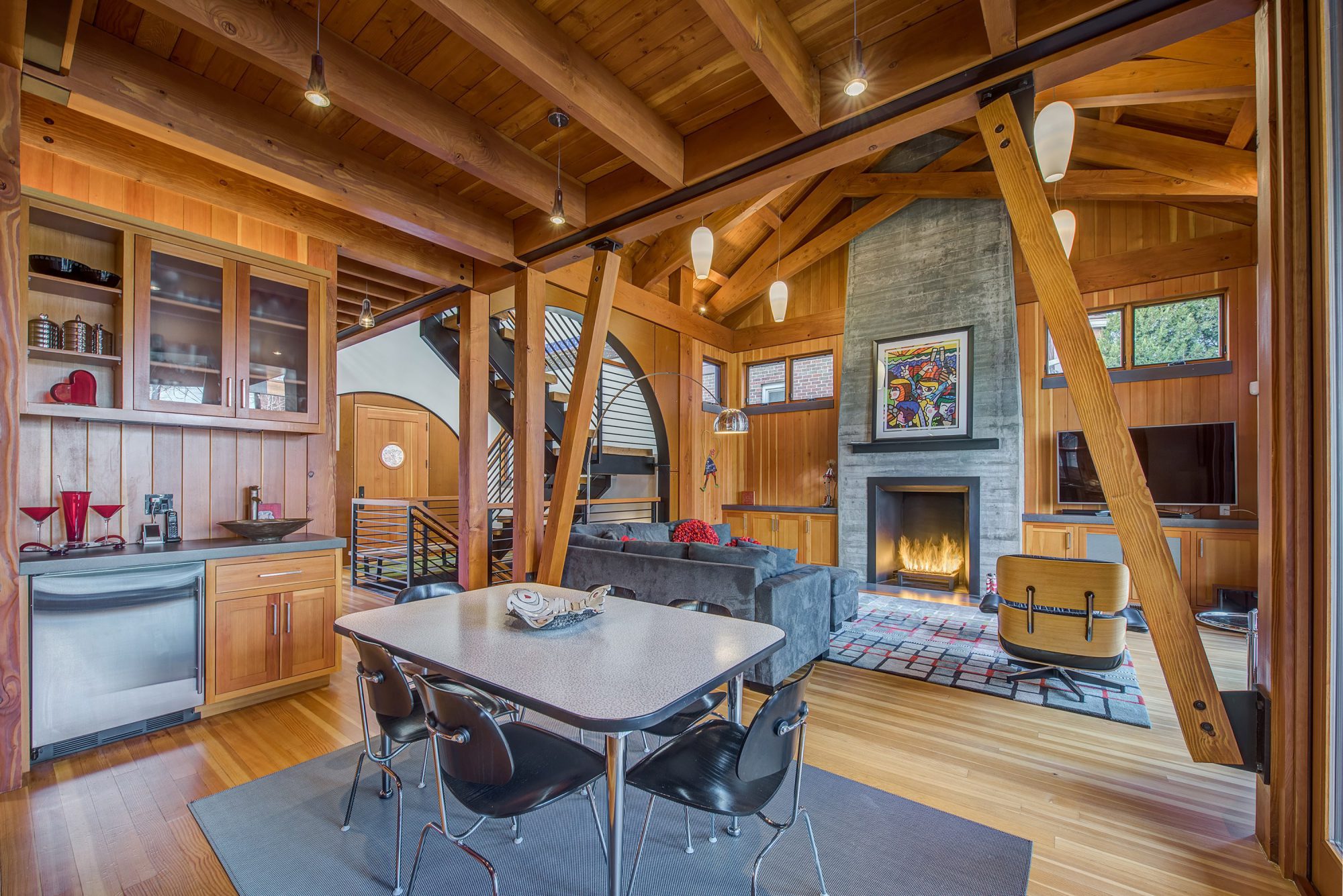
Details on Overdrive.
- Soaring Two-Story Board-Form Concrete Fireplace
- Tongue & Groove Douglas Fir Ceilings & Paneling
- Exposed Post-and-Beam Construction
- Polished Concrete Window Sills
- Walls of Glass and Clever Folding Wall System
- Electronic Window Coverings
- Lutron Lighting System
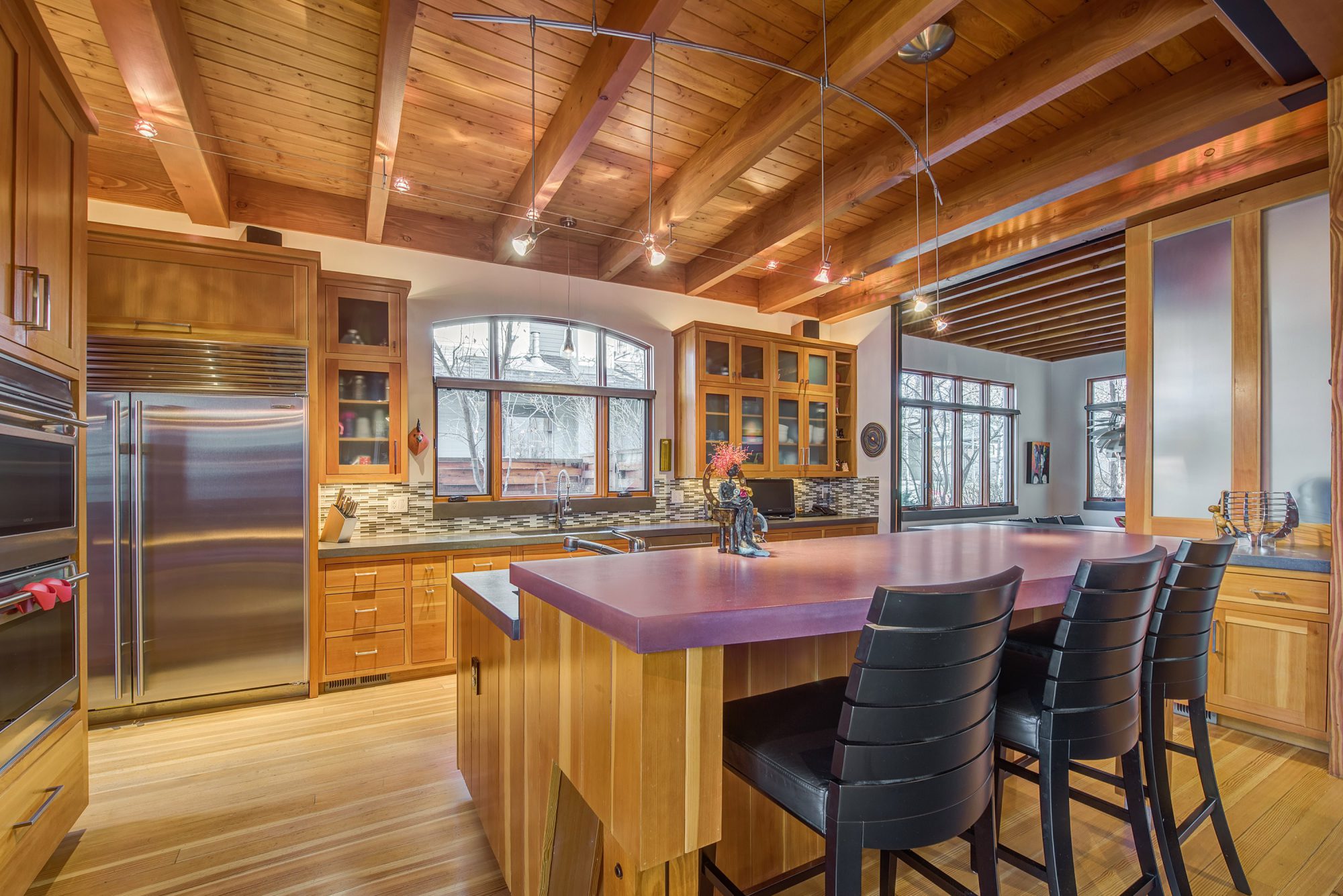
The Heart of the Home.
The transition is seamless from the main living area to the kitchen; integration at its finest. A top-of-the-line stainless steel appliance package offers a handsome, industrial contrast to the warm custom millwork.
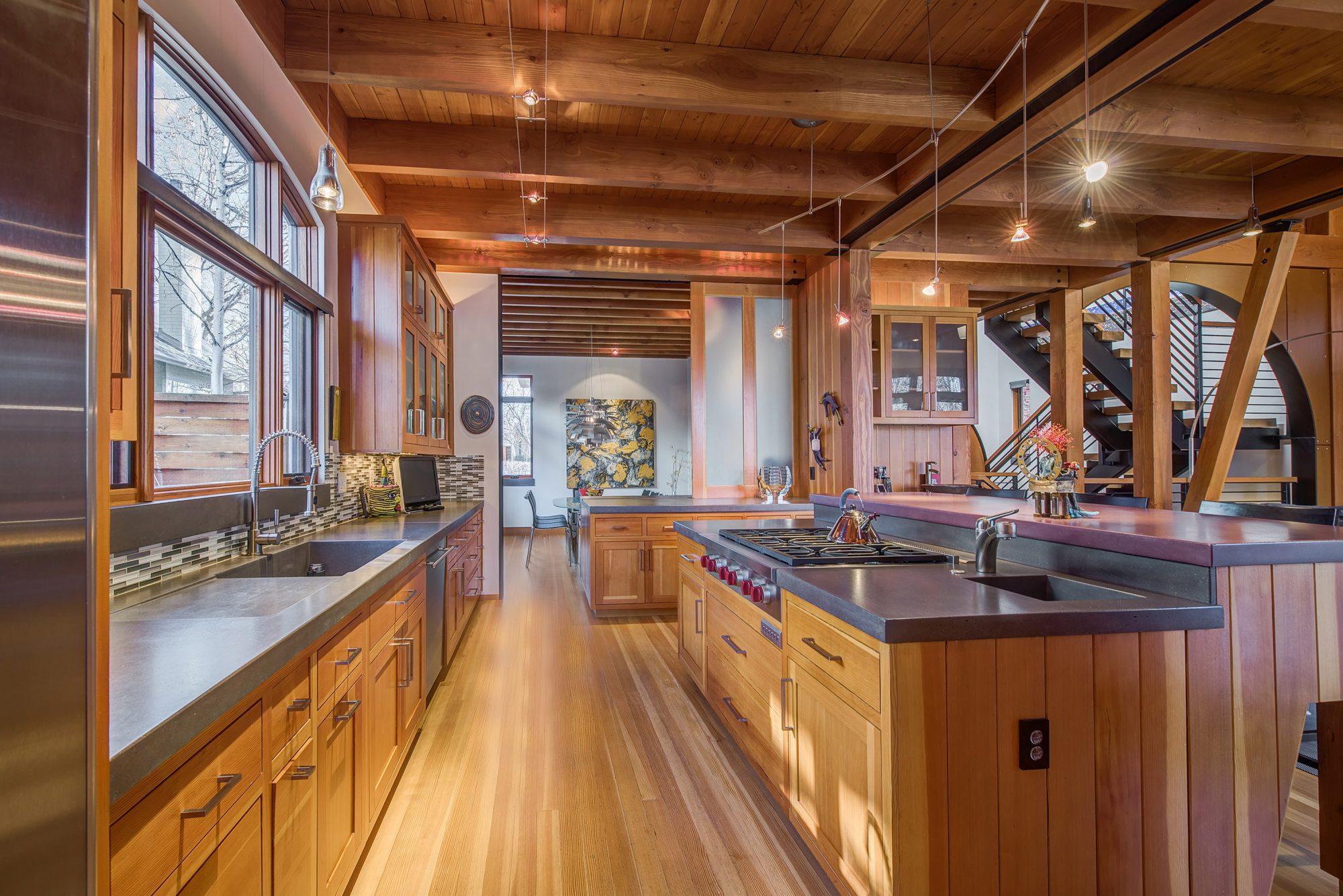
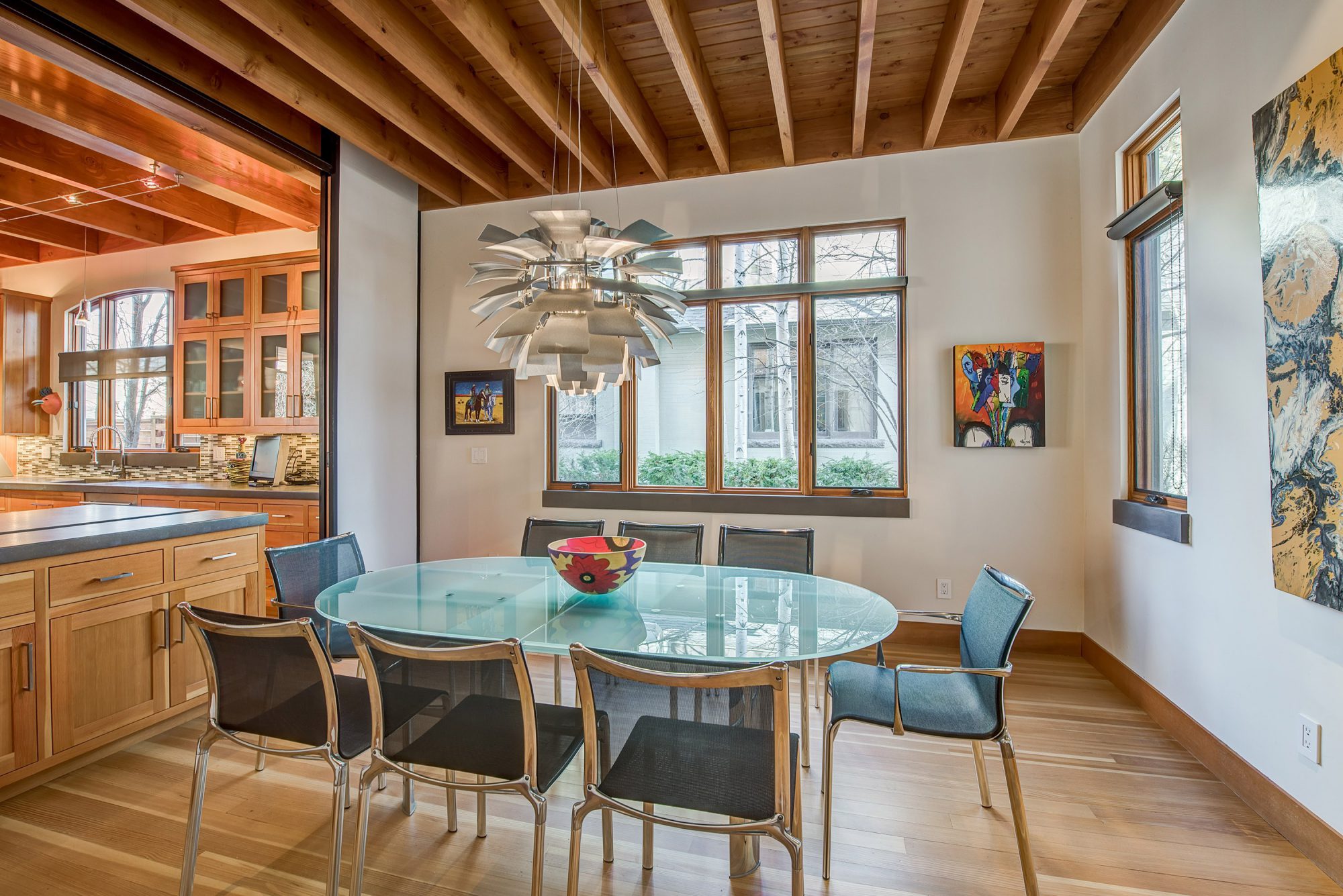
No Expense Spared.
- Custom Martin Shea Millwork Soft-Close Cabinetry
- Polished Concrete Countertops
- 48” Sub-Zero Refrigerator & Freezer
- 36” Wolf Cook Top
- Wolf Double Oven
- Asko Dishwasher
- Social Centric Wet Bar
- Sliding Glass Panels Separate Dining Room
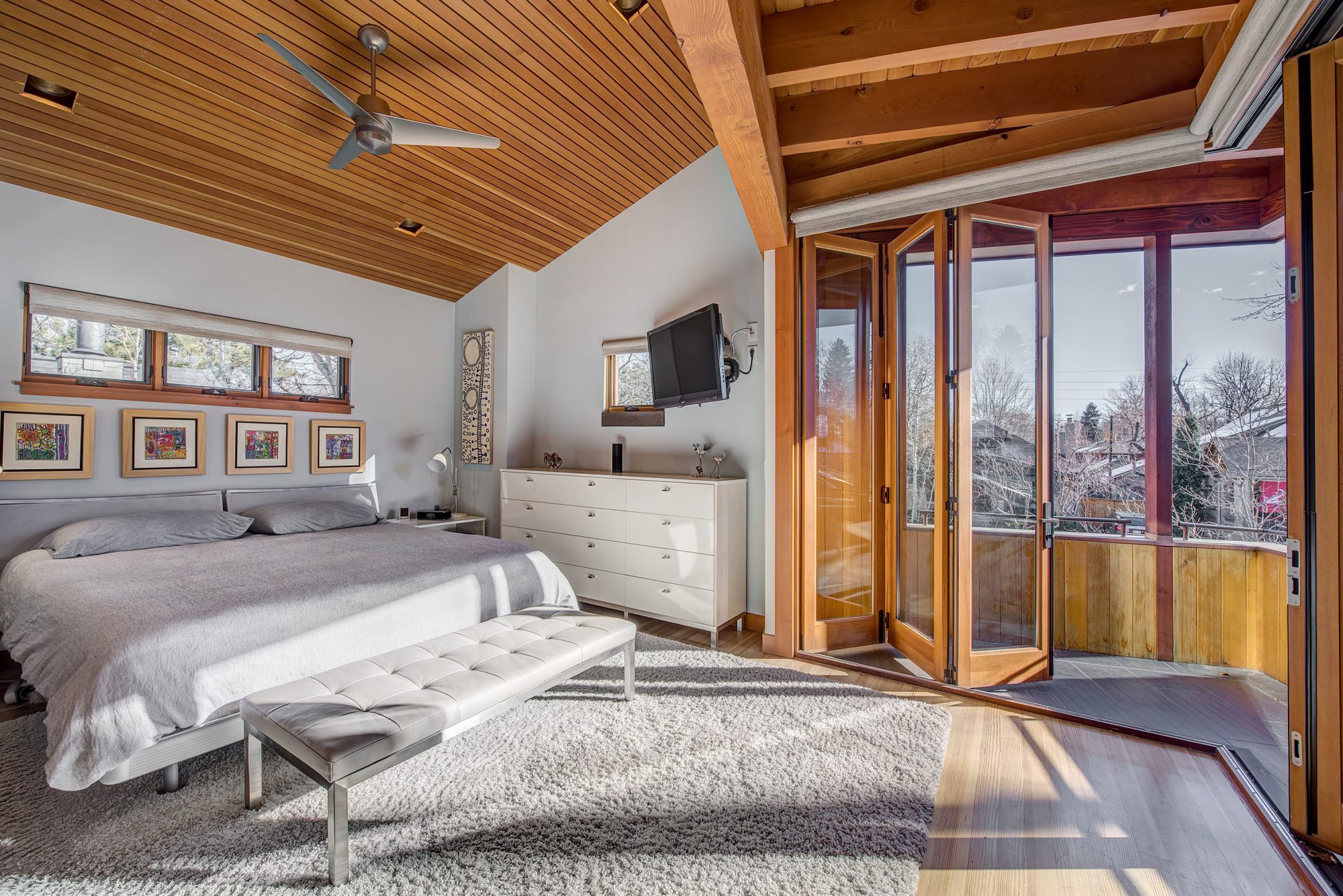
“With walls of glass that peel back, the master suite is a midsummer night's dream.”
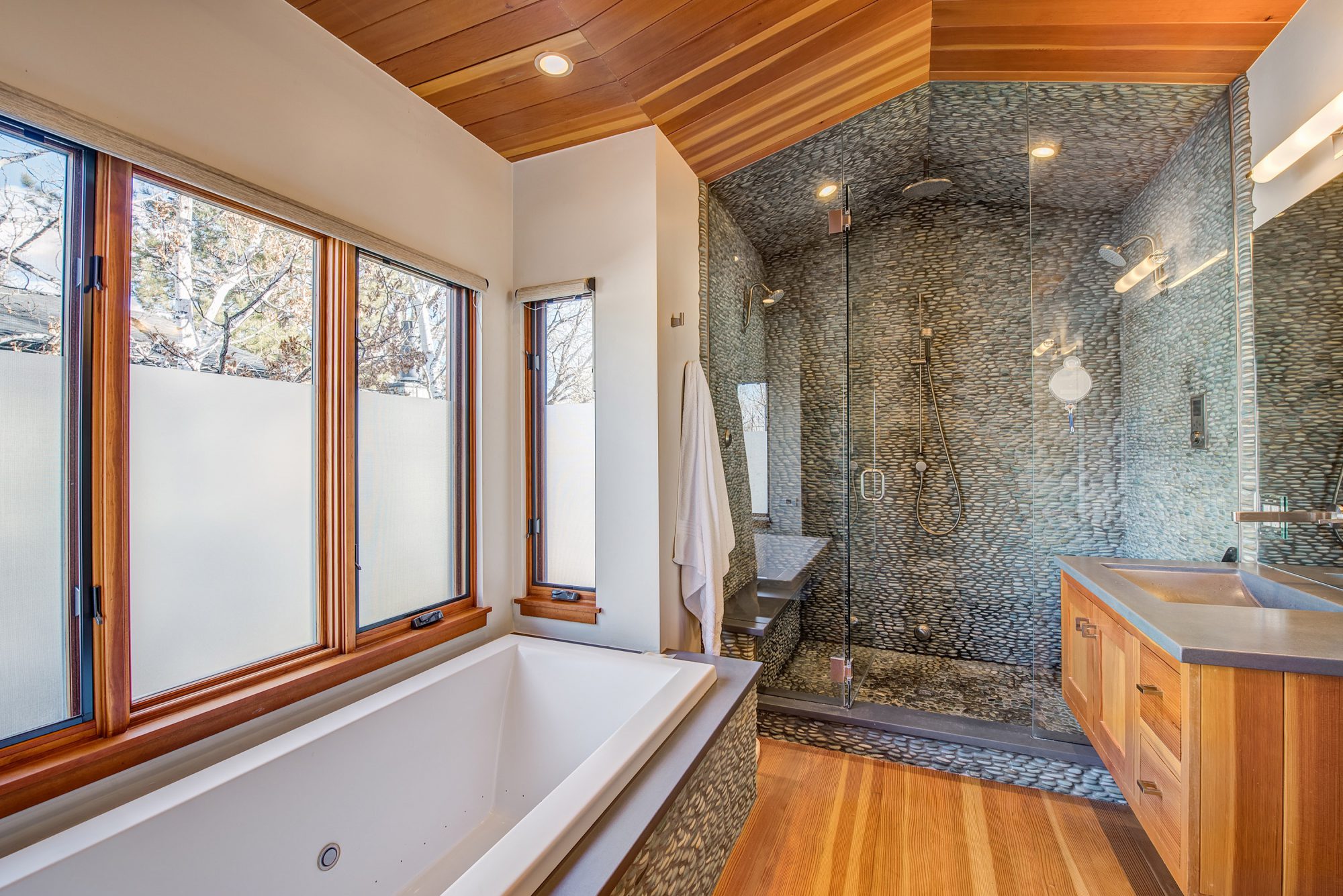
Spa Specialties.
- Folding Glass-Wall Panels
- Voluminous Walk-In Closet with Custom Organizer
- Kohler DTV Steam Shower
- River Rock Accent Walls and Shower Floor
- Bain Ultra Air-Jetted Tub with Heated Backrest
- Radiant Heat Bathroom Flooring
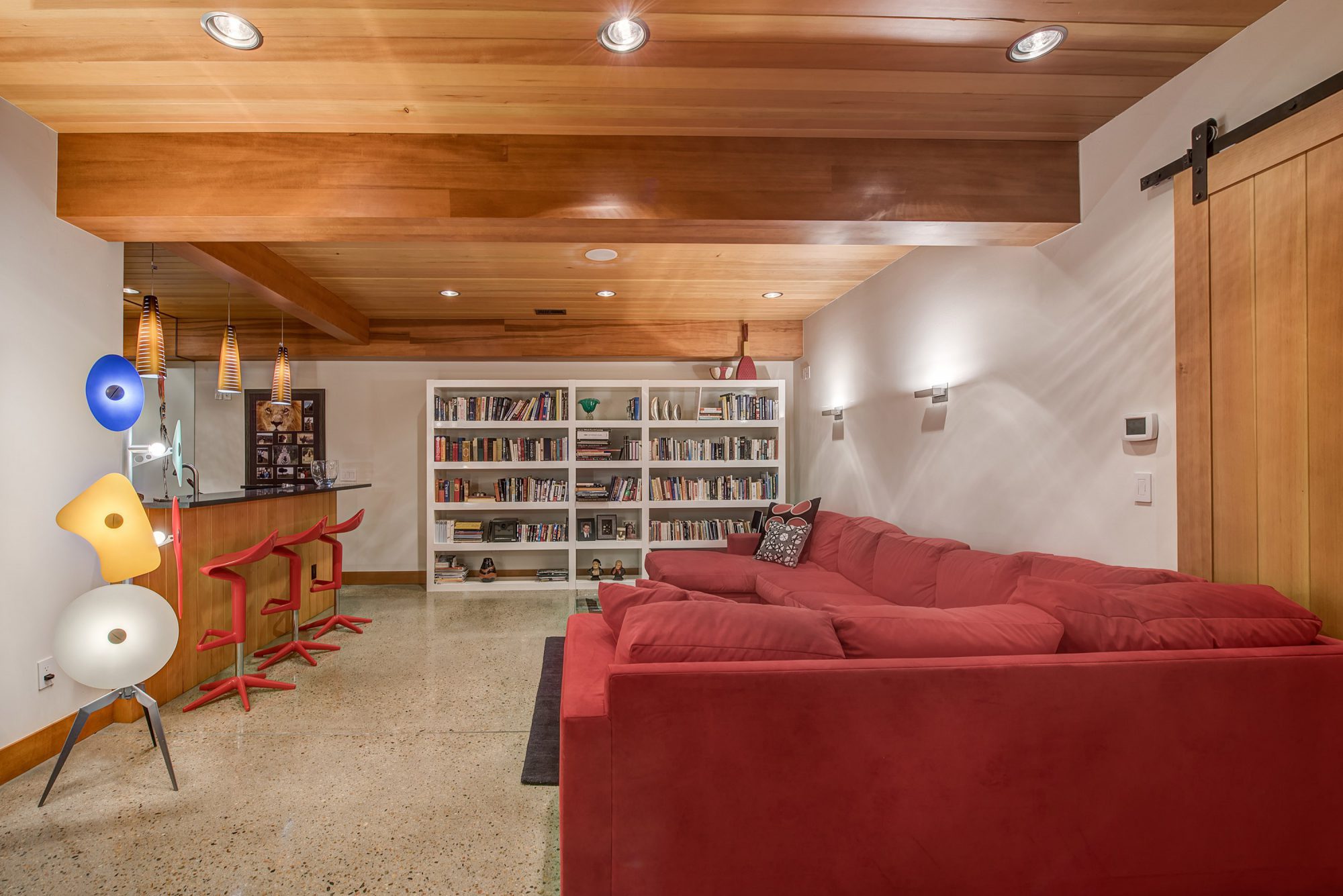
An Urban Refuge.
Ultra-cool polished concrete flooring with exposed aggregate is heated by in-floor radiant heat. The living area is anchored by a satisfyingly appointed bar complete with a custom wine cellar. Adjacent to the living room is a cozy theatre with built-in speakers.
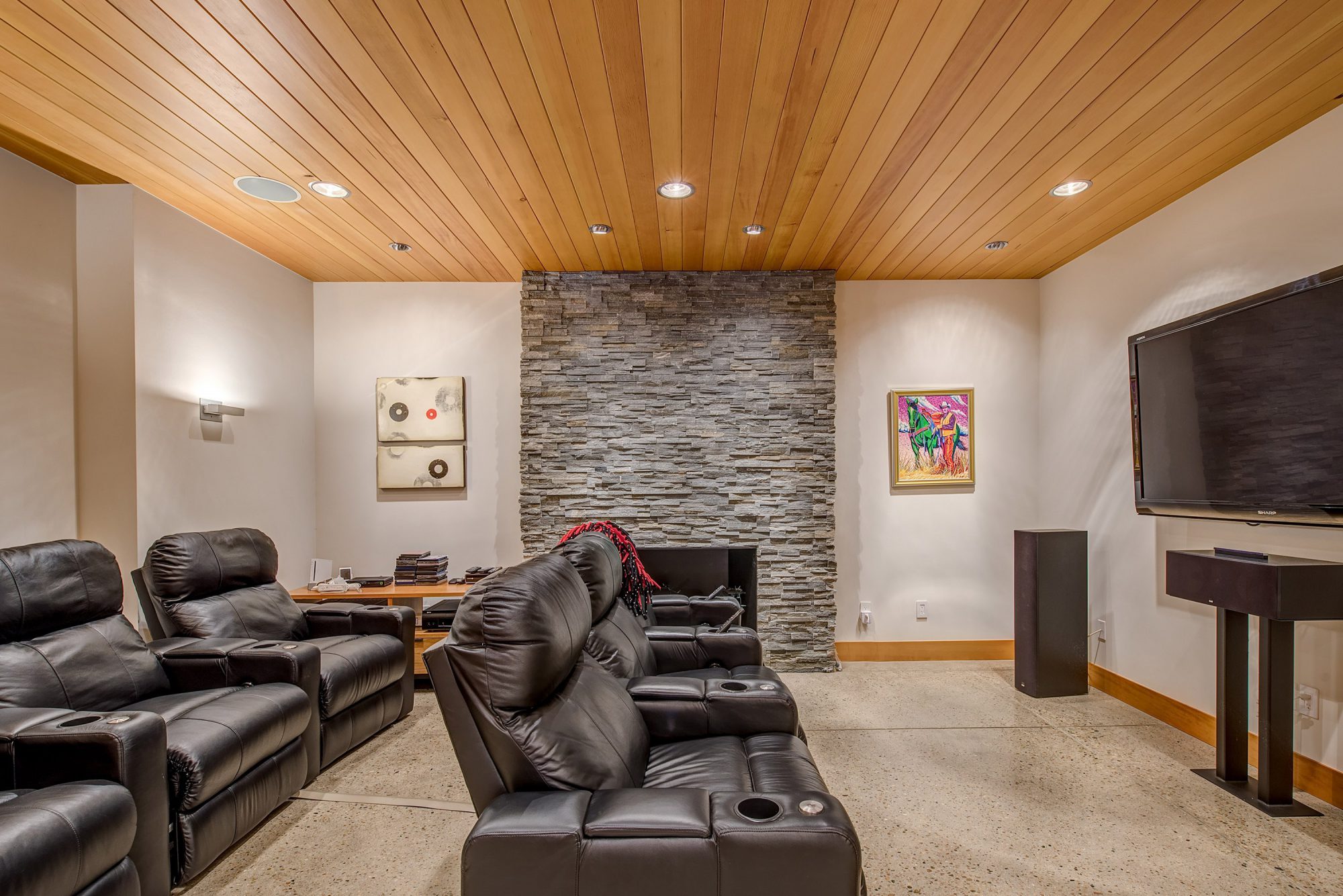
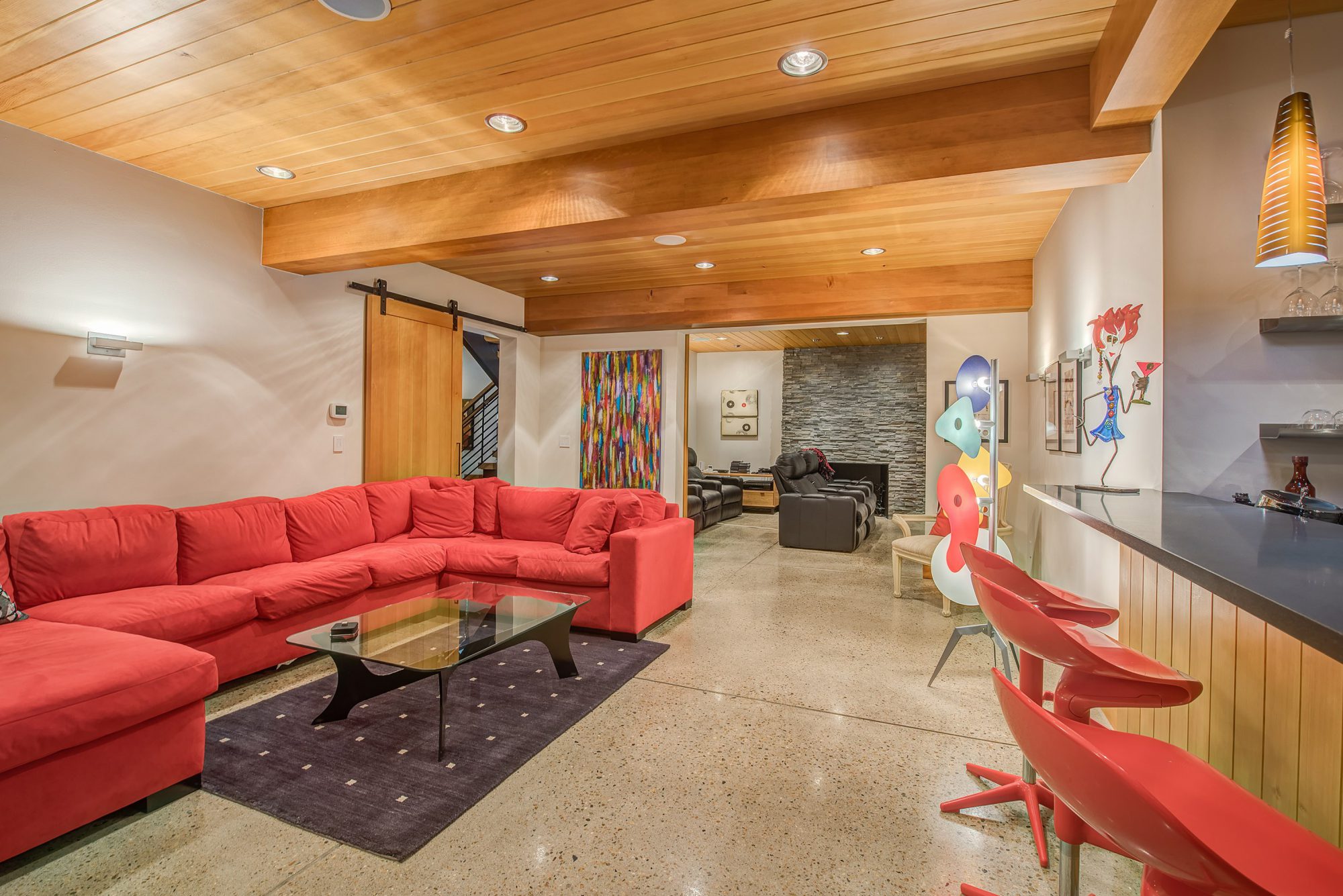
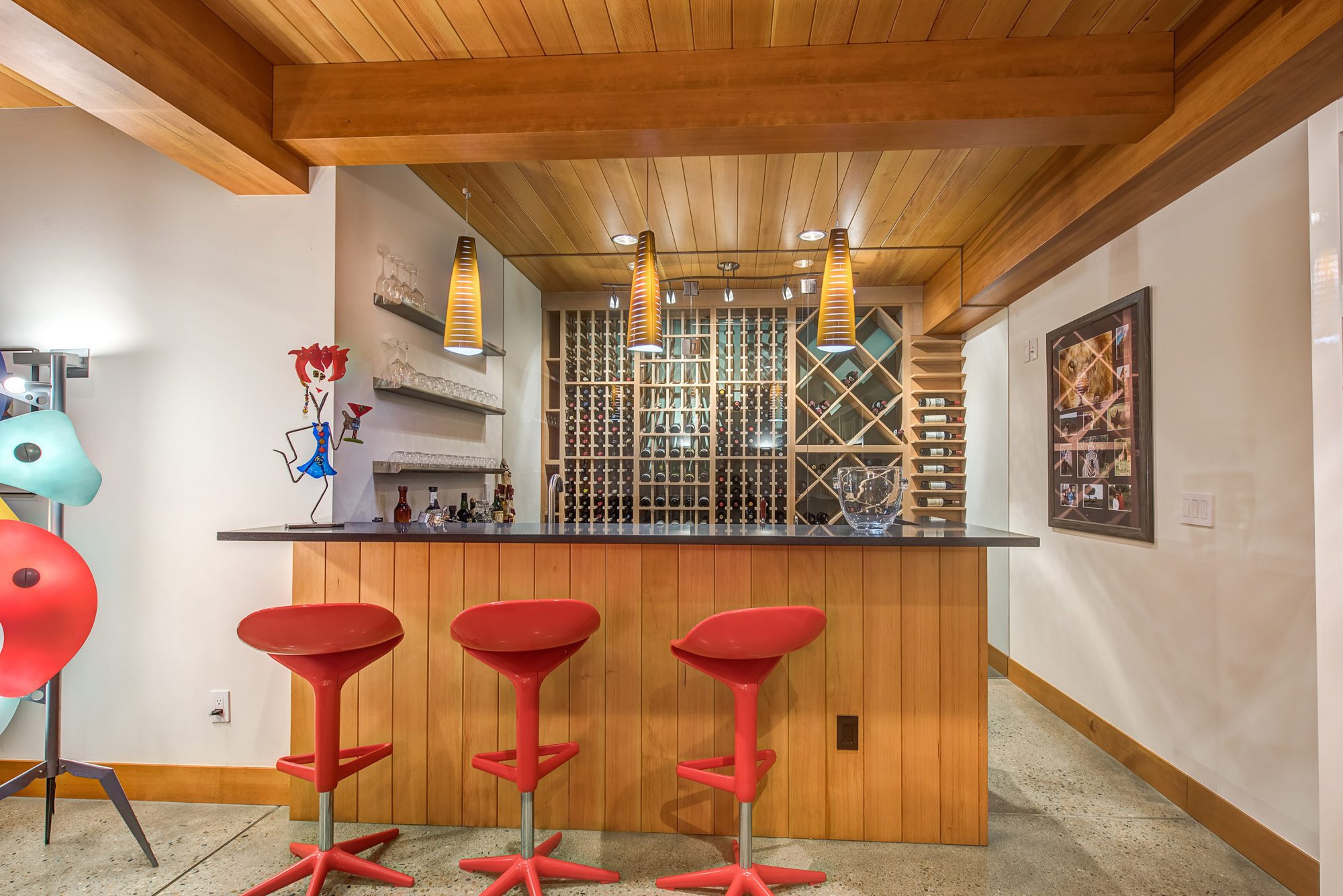
A Subterranean Social Scene.
- 1,000 Bottle Wine Cellar
- Fully Appointed Bar Complete With Refrigerator, Ice Maker, Dishwasher & Sink
- Polished Concrete Flooring with Radiant Heat
- Entertainment Room + Theatre
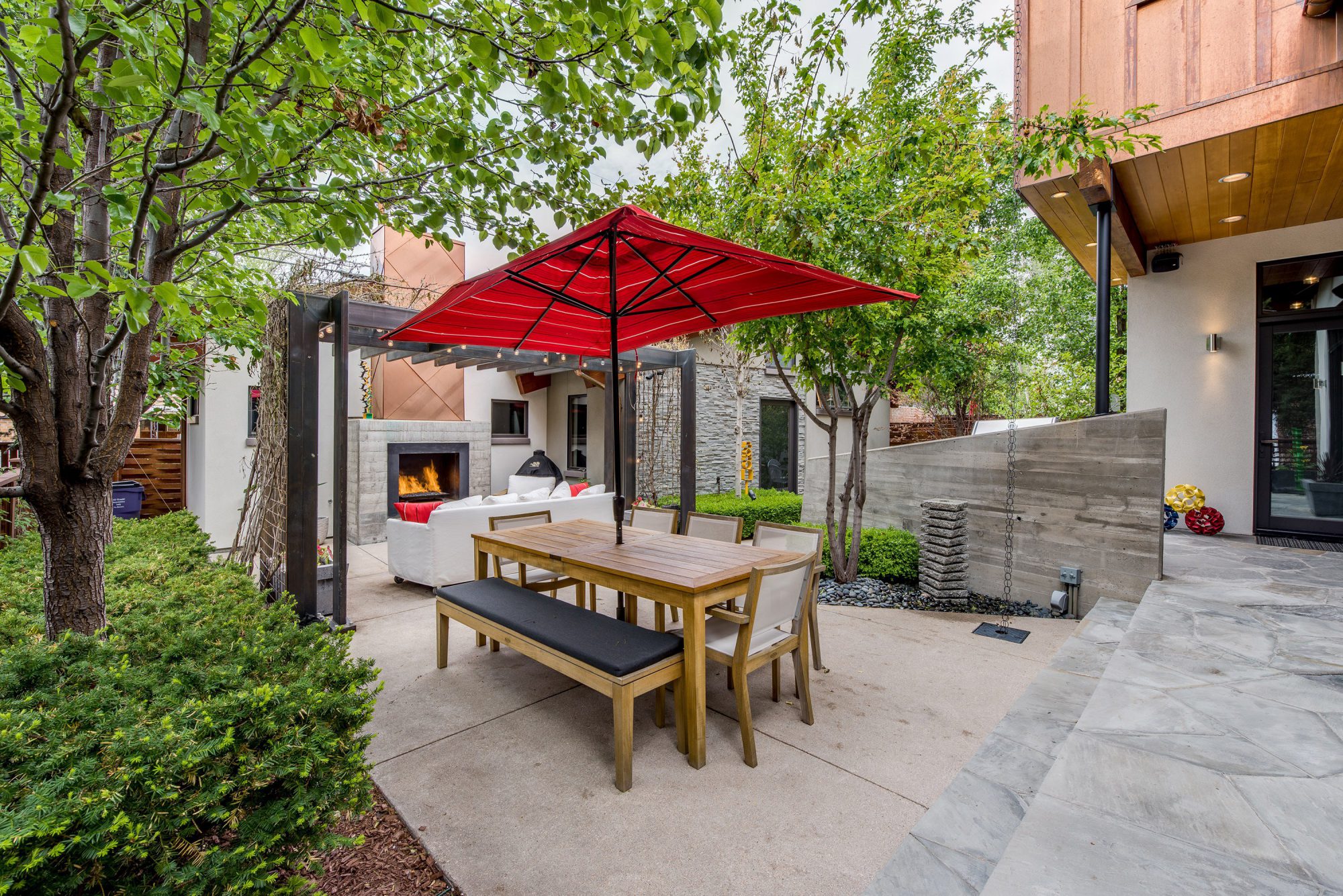
Four Seasons Living.
The exterior entertaining space has been fashioned with the Colorado lifestyle in mind. A full outdoor living room ensures year-round entertainment supported by lush vegetation ensuring privacy and ambiance.
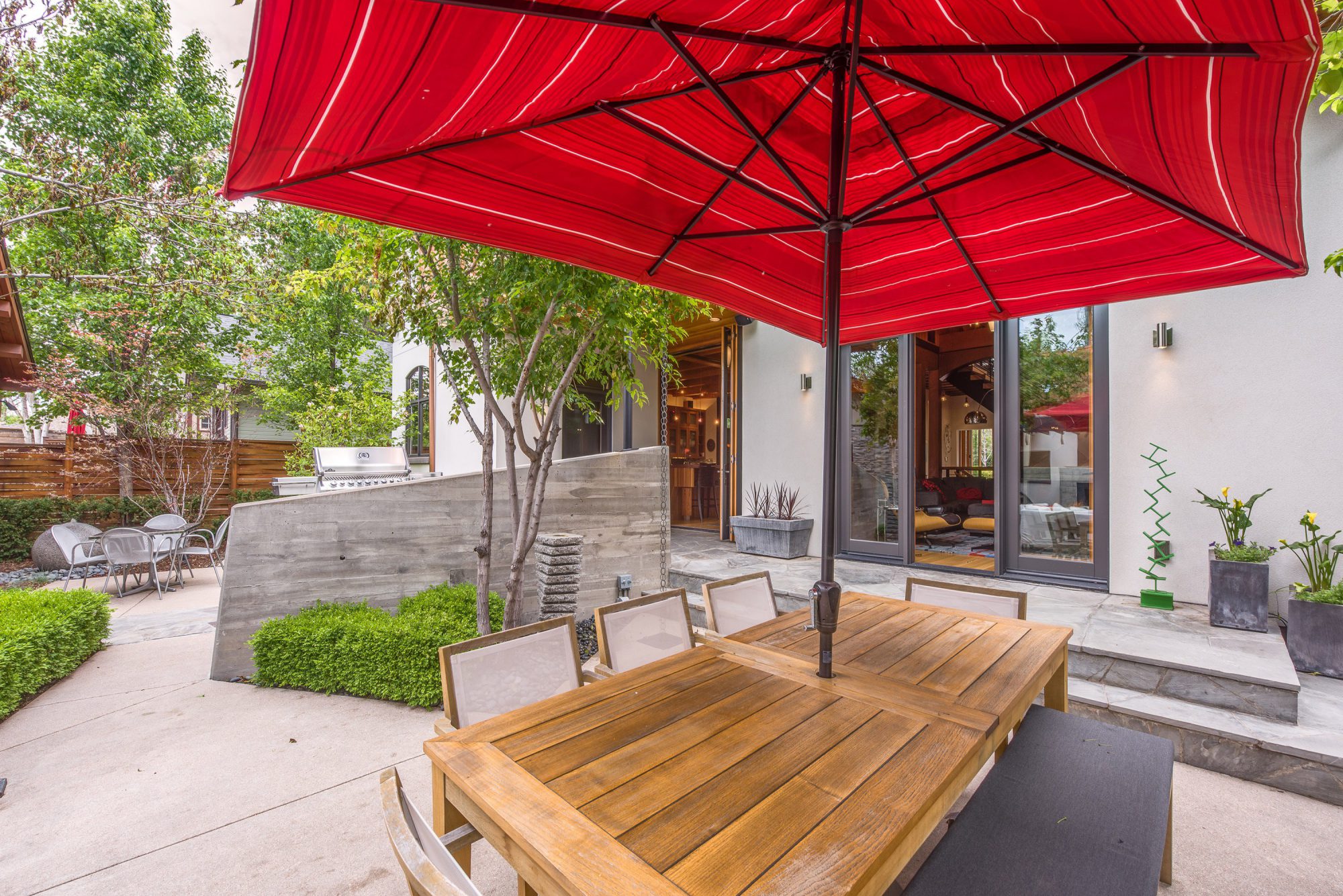
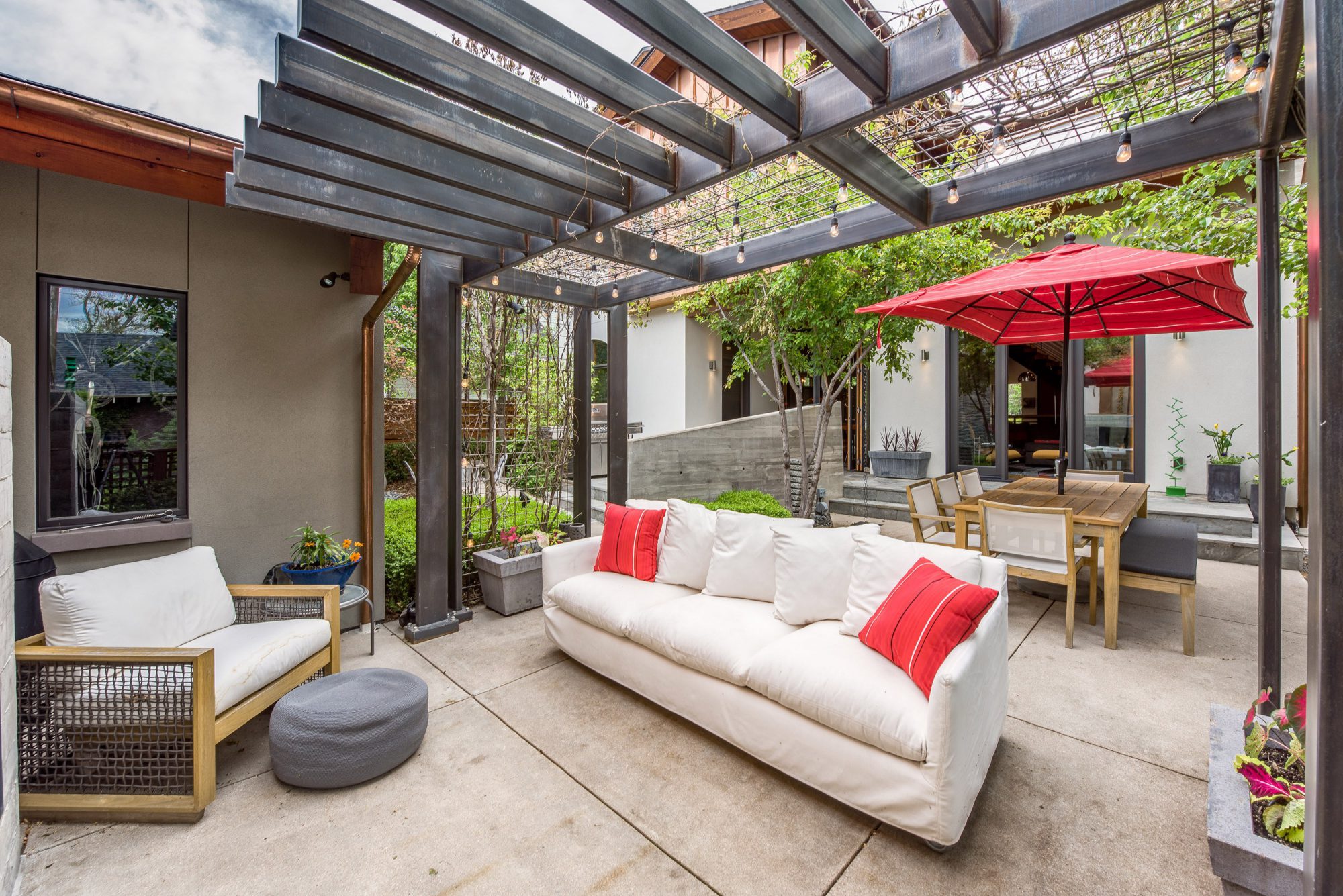
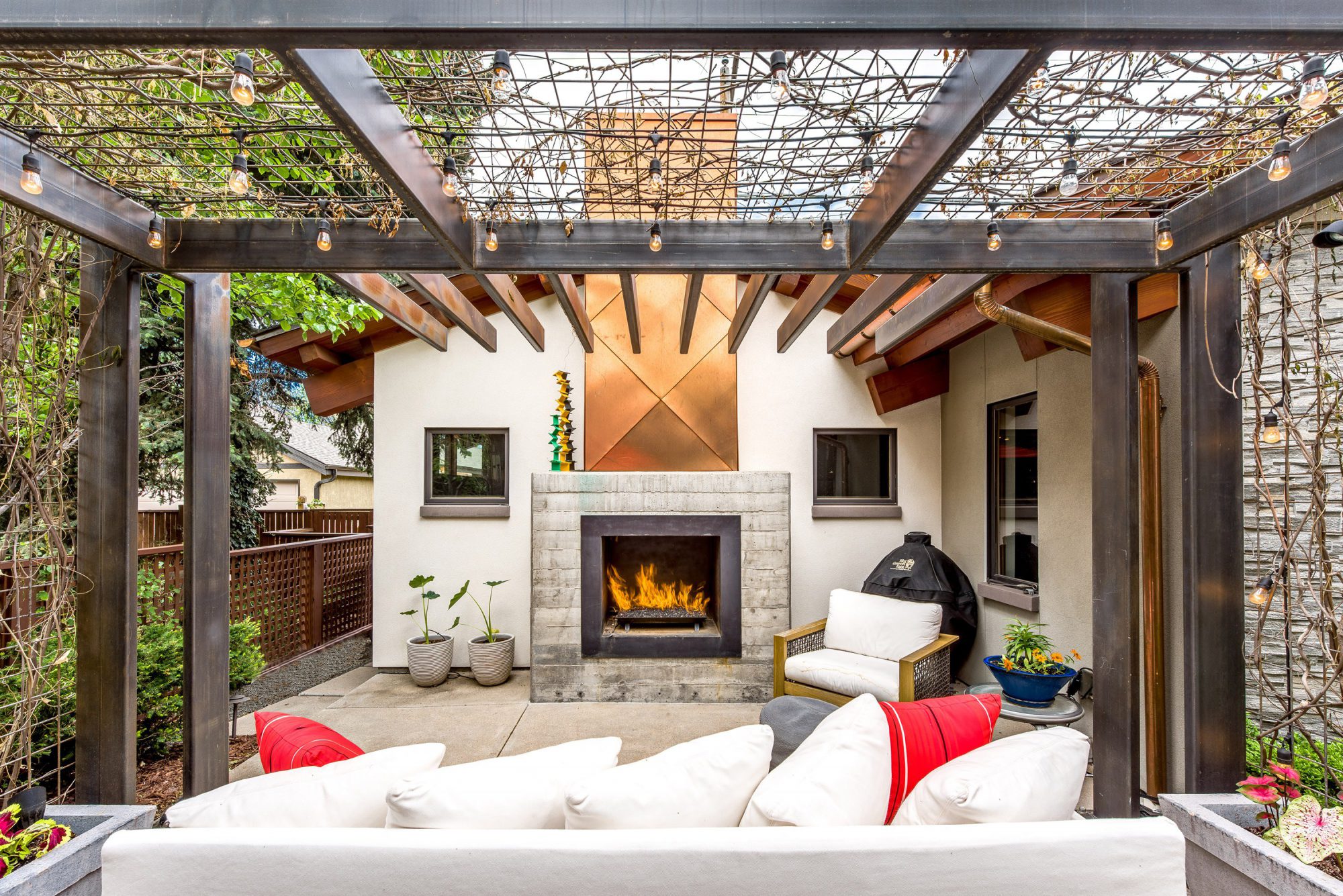
A Closer Look at the Details.
- Year-Round Outdoor Fireplace
- Custom Made Metal Pergola with Climbing Vines
- Board-Form Concrete Retaining Walls
- Oklahoma Blue Stone Terrace and Walkways
- Radiant-Heat Exterior Pathways
- Heated Three-Car Garage
The Details
- Bedrooms: 4
- Bathrooms: 5
- Above Grade SF: 2,966
- Parking: Detached Three-Car Garage
- Lot Size (SF): 6,300
Have a question? Want to chat?
Adam Moore: 303.956.8069 / adam@helloadammoore.com
