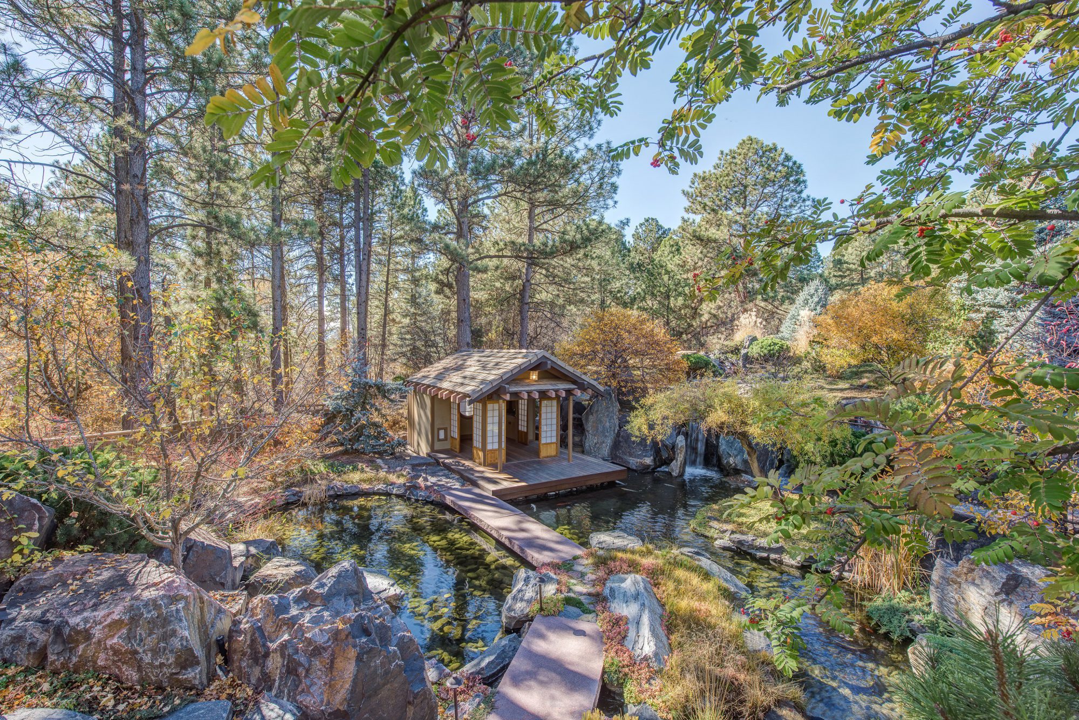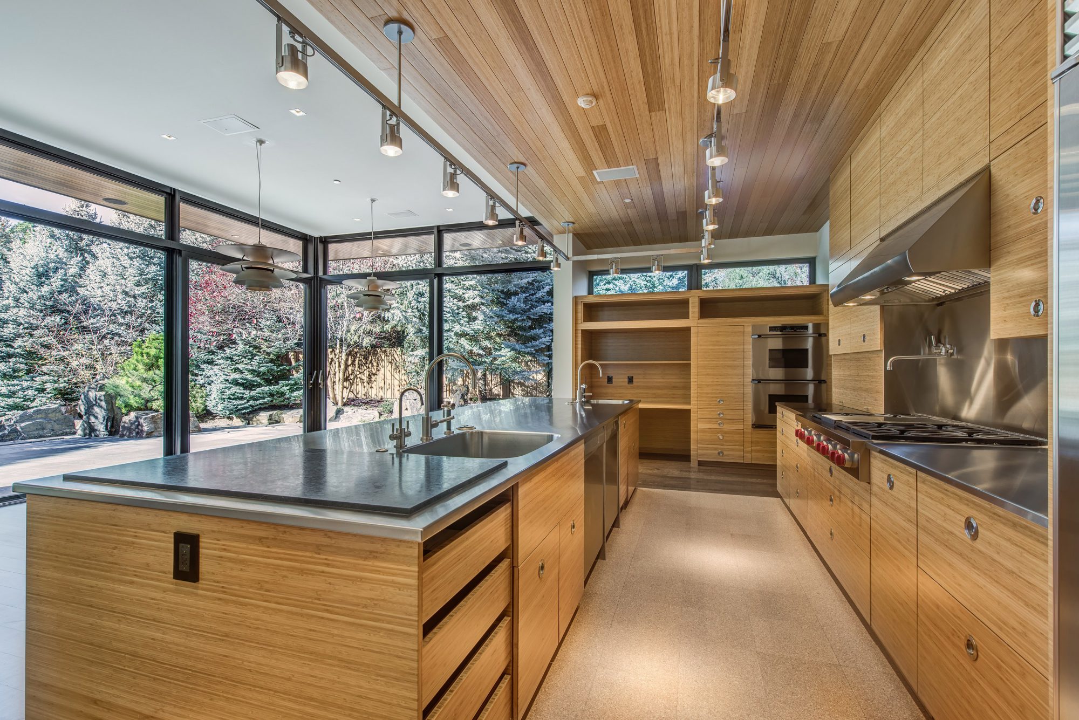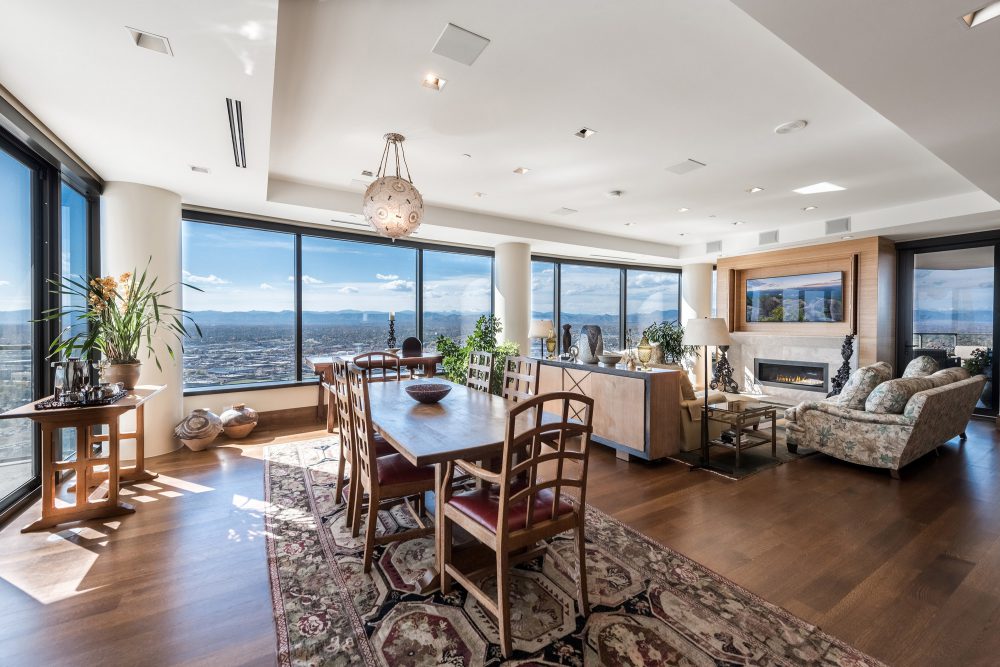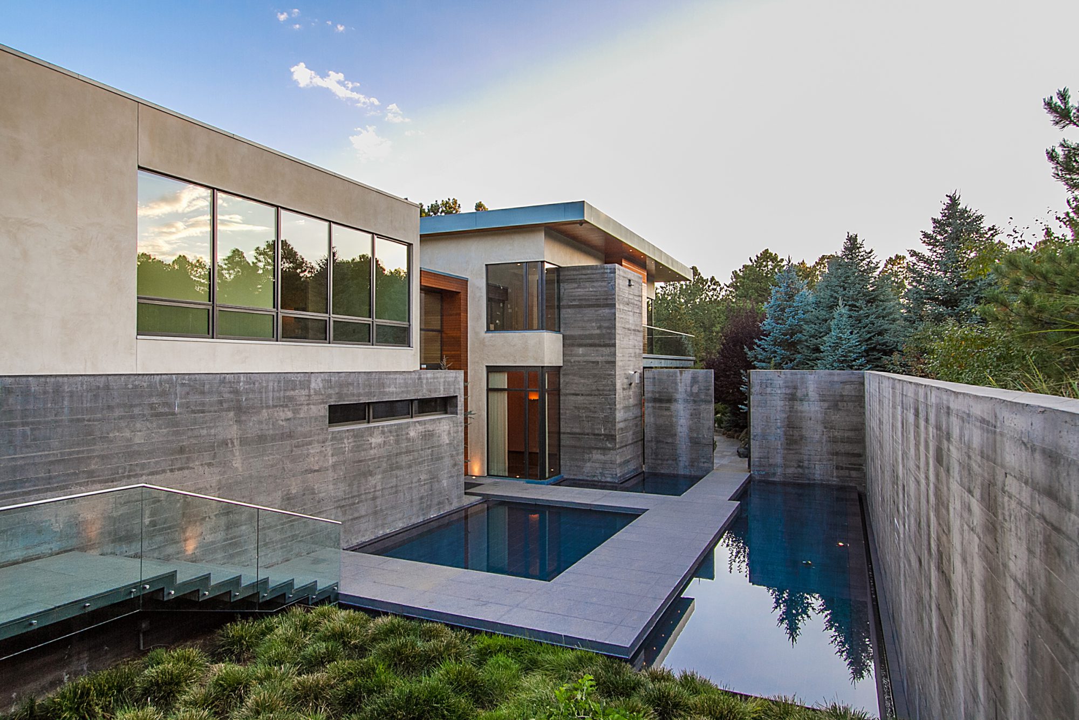
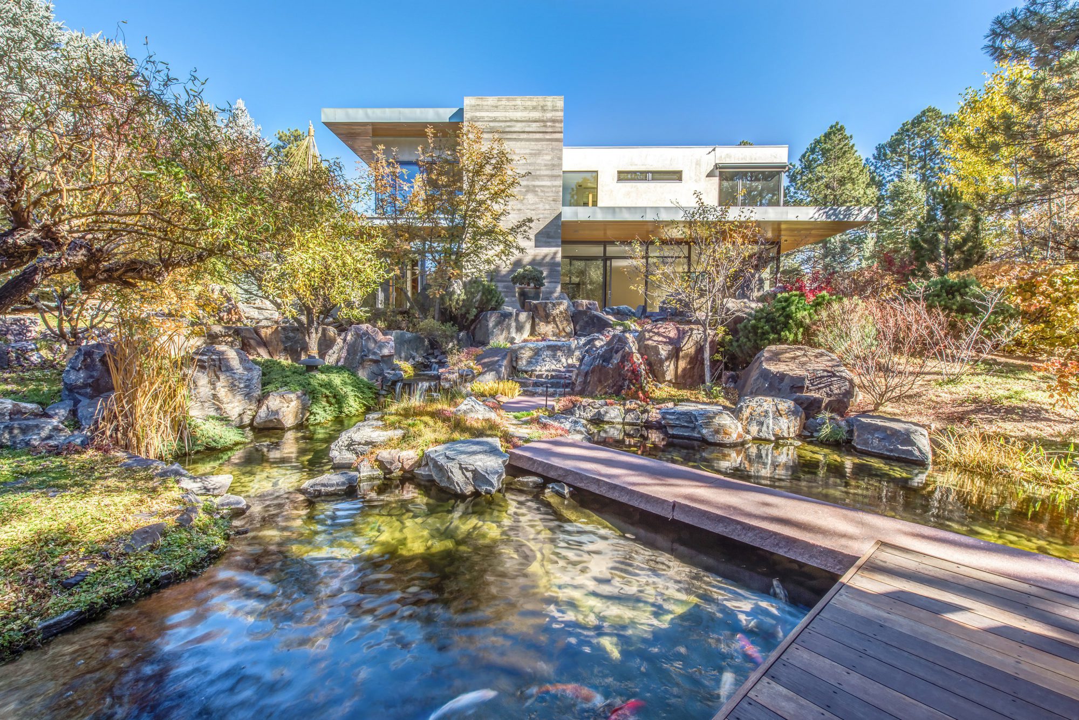
Discarding the prevailing paradigm of Western culture home design.
Martin Mosko and Alxe Noden of Marpa Landscape & Design transformed an otherwise non-descript and flat plot of land into a serene, life-sized mandala consisting of sweeping elevation changes and vibrant flora.

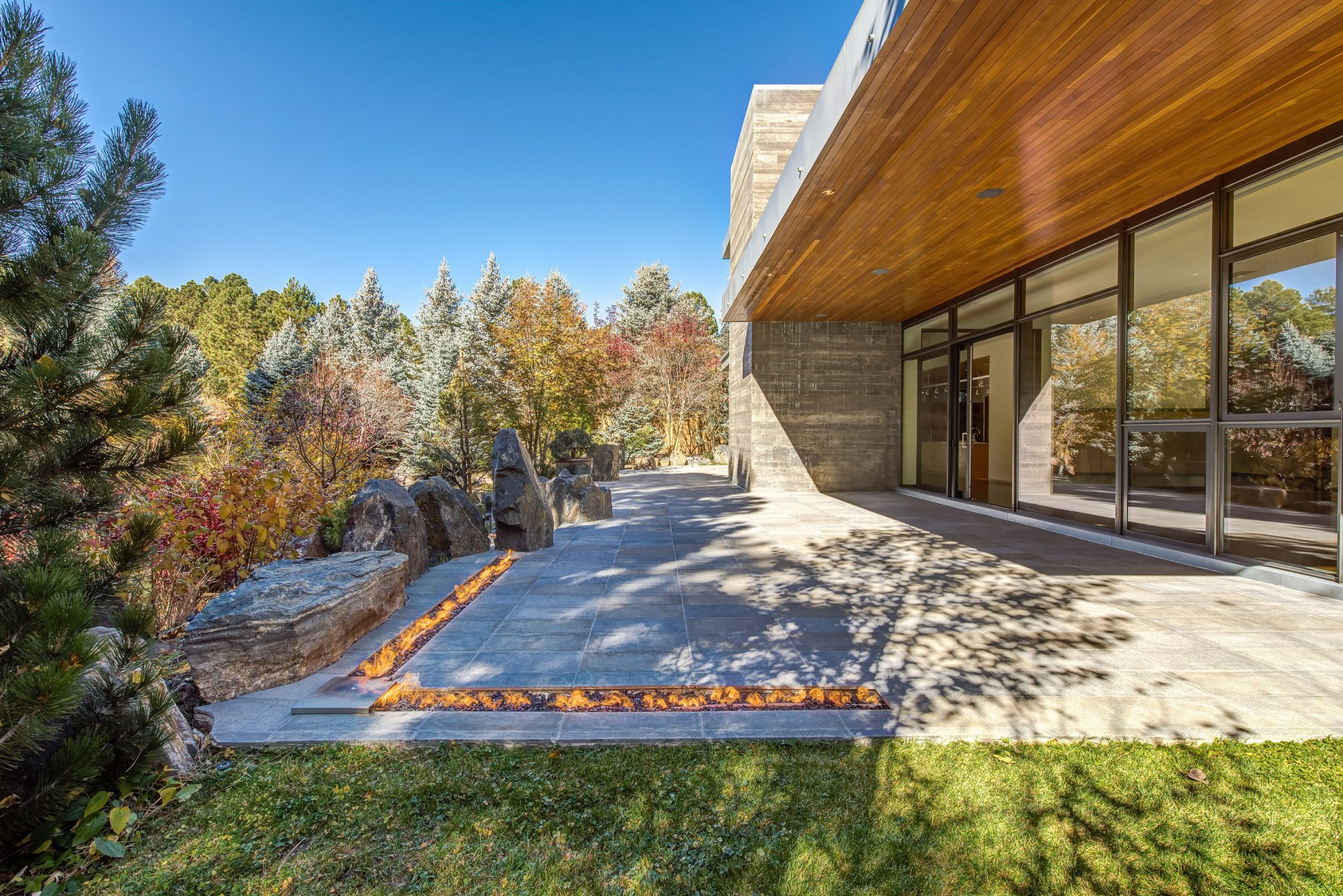
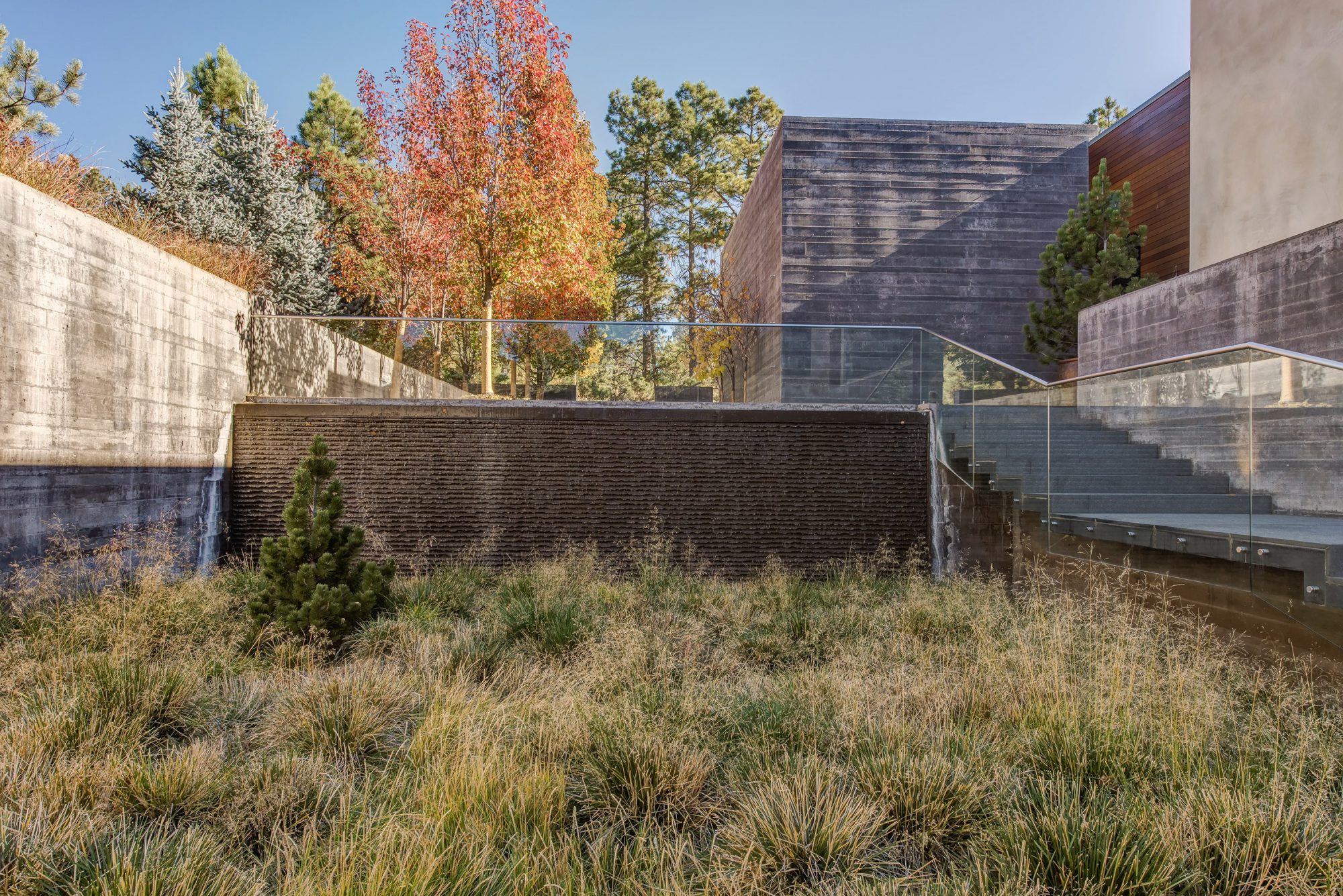
A Secret Garden.
- Encapsulated by Native Ponderosa Pine and Scrub Oak
- Constructed as a Mandala | A Visual Depiction of an Ideal Universe
- Four Man-Made Mountains | Turtle, Snow Lion, Phoenix & Dragon Mountain
- One Man-Made Island with Foot Bridge | Turtle Island
- Winding Pathways Offering Alternative Perspectives
- Ceremonial Japanese Tea House
- Koi Pond & Waterfall
- Secluded Yoga & Meditation Space
- Situated on the 12th Hole of the Jack Nicklaus Designed Golf Course
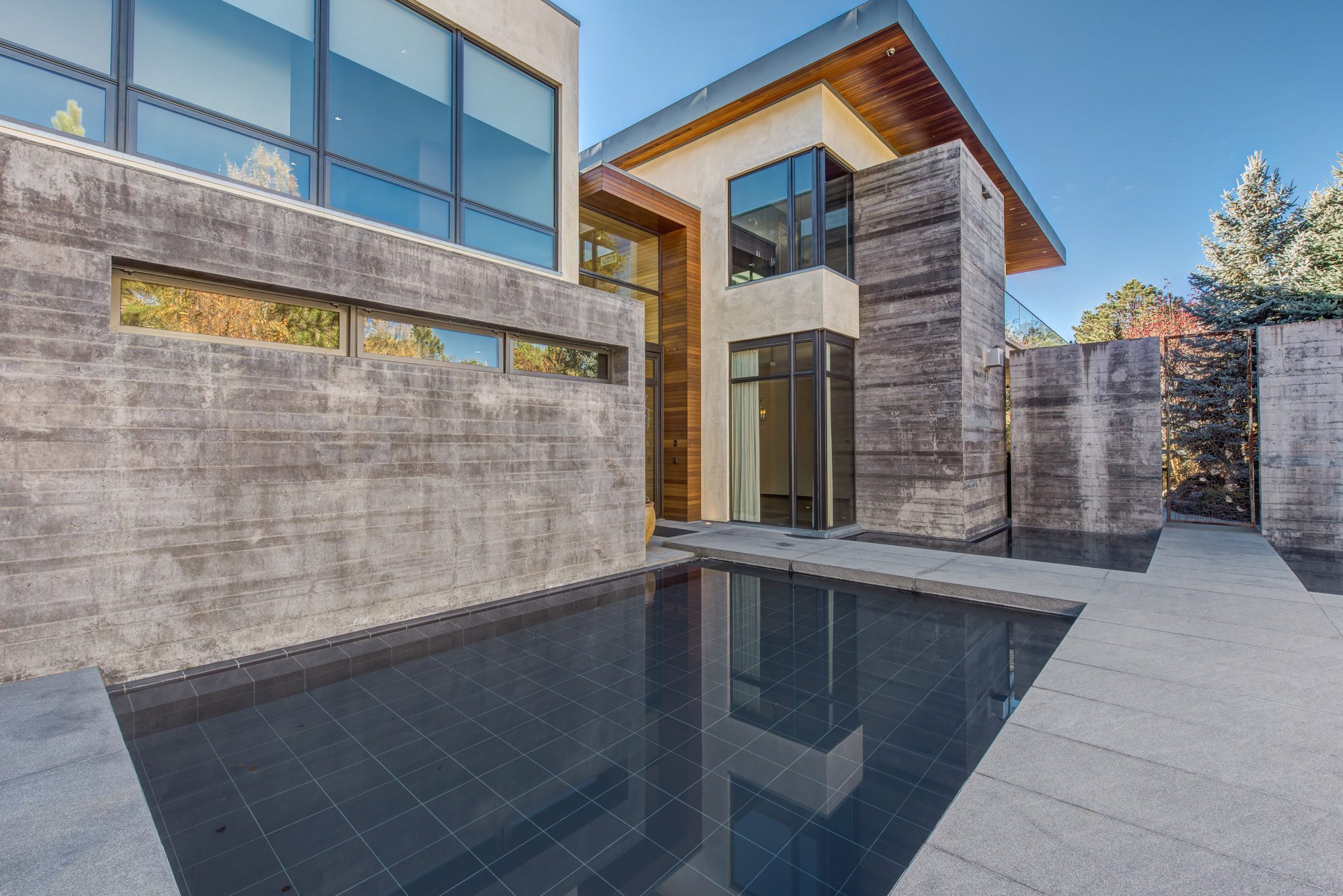
Blissfully Connecting Interior and Exterior Spaces.
Nearly a decade after the completion of the gardens, Chris Davis (now a principal of BOSS Architecture) and Sarah Brown of Semple Brown Design picked up the pen to write their narrative.
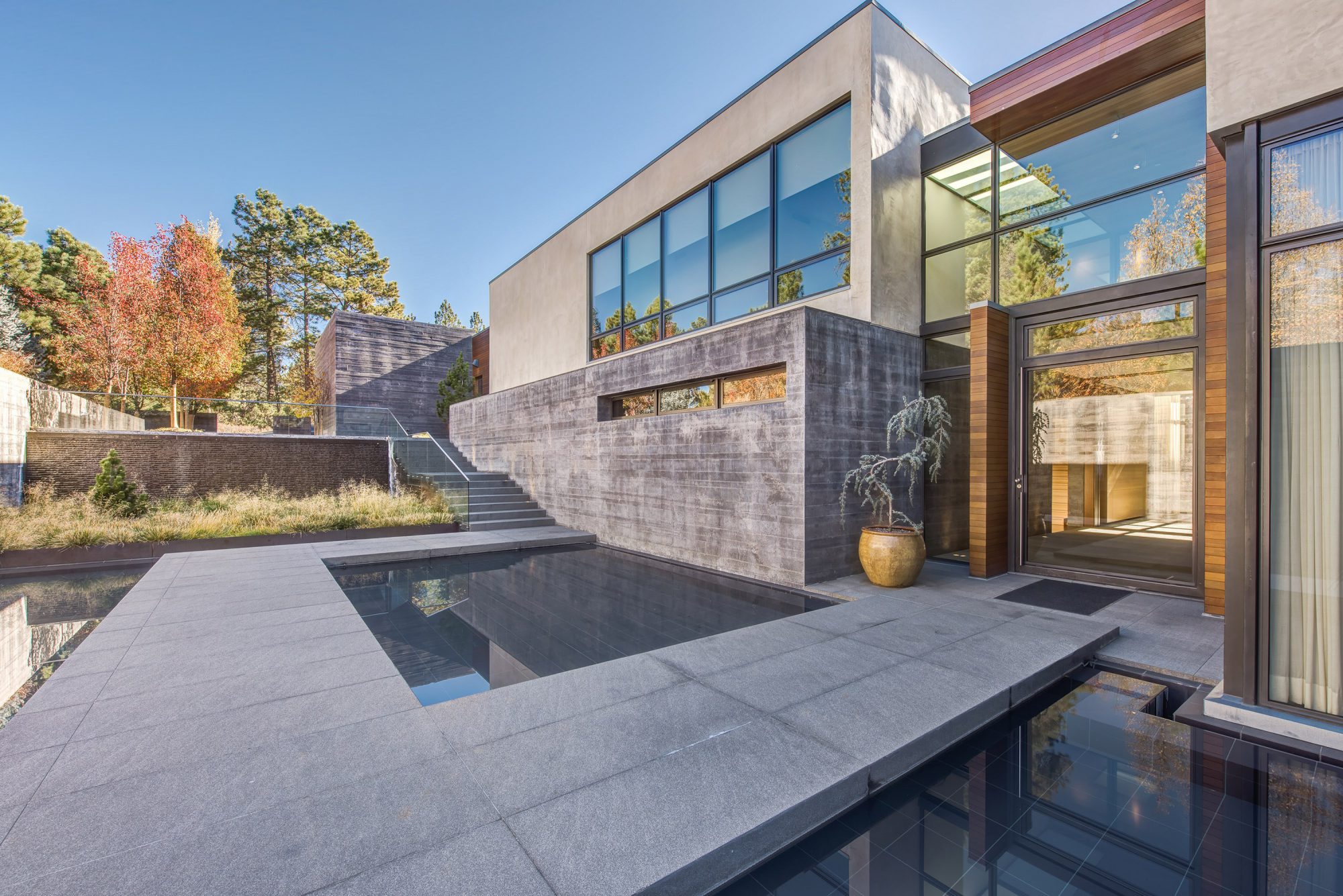
An Alternative View.
From the moment you arrive, your relationship with the outdoor space begins. An outdoor entry hall, in lieu of a formal front door, descends a full-story below grade via an exotic stone walkway that twists and turns over the placid reflecting pools. Each deviation offers an alternative view of the architectural and landscape elements.
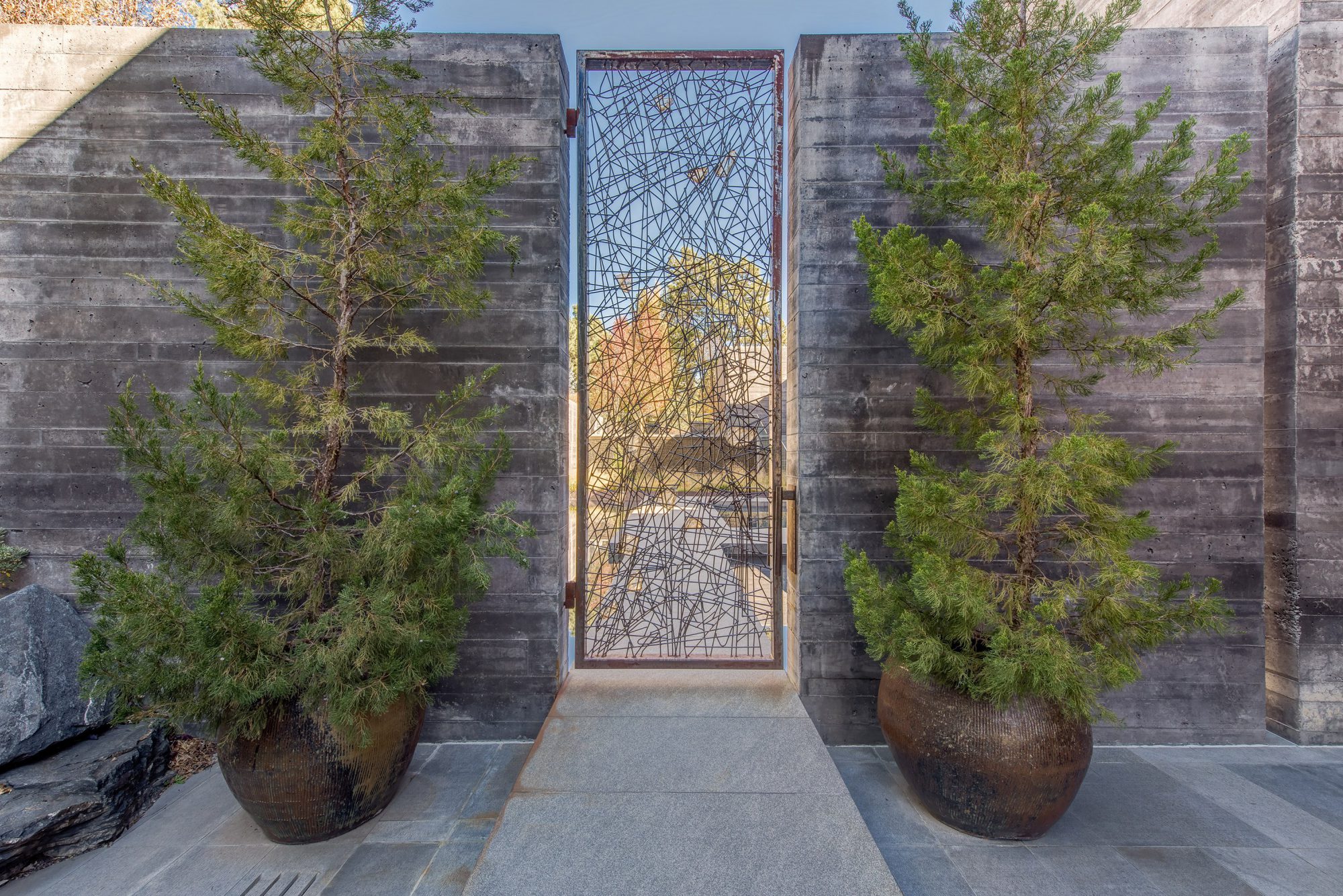
A Formal Entry, A Welcomed Reception.
- Private Motor Court
- Outdoor Entry Hall
- Chanticleer Pear Tree Grove
- Custom Glass Railing
- Landscape Mood Lighting
- Black Slate Reflection Pools
- 8 Foot Tranquil Water Fall
- Exotic Stone Walkway and Stairway
- Radiant Heat Driveway and Walkway
The Finer Details.
Rooms are divided by concealed pocket doors with glass in-lays whose texture was hand-selected to mimic the texture in the stone entryway. Solid oak flooring adjoins oak baseboards which have been recessed into the walls creating a uniformly flat plane across the entire surface of the wall.
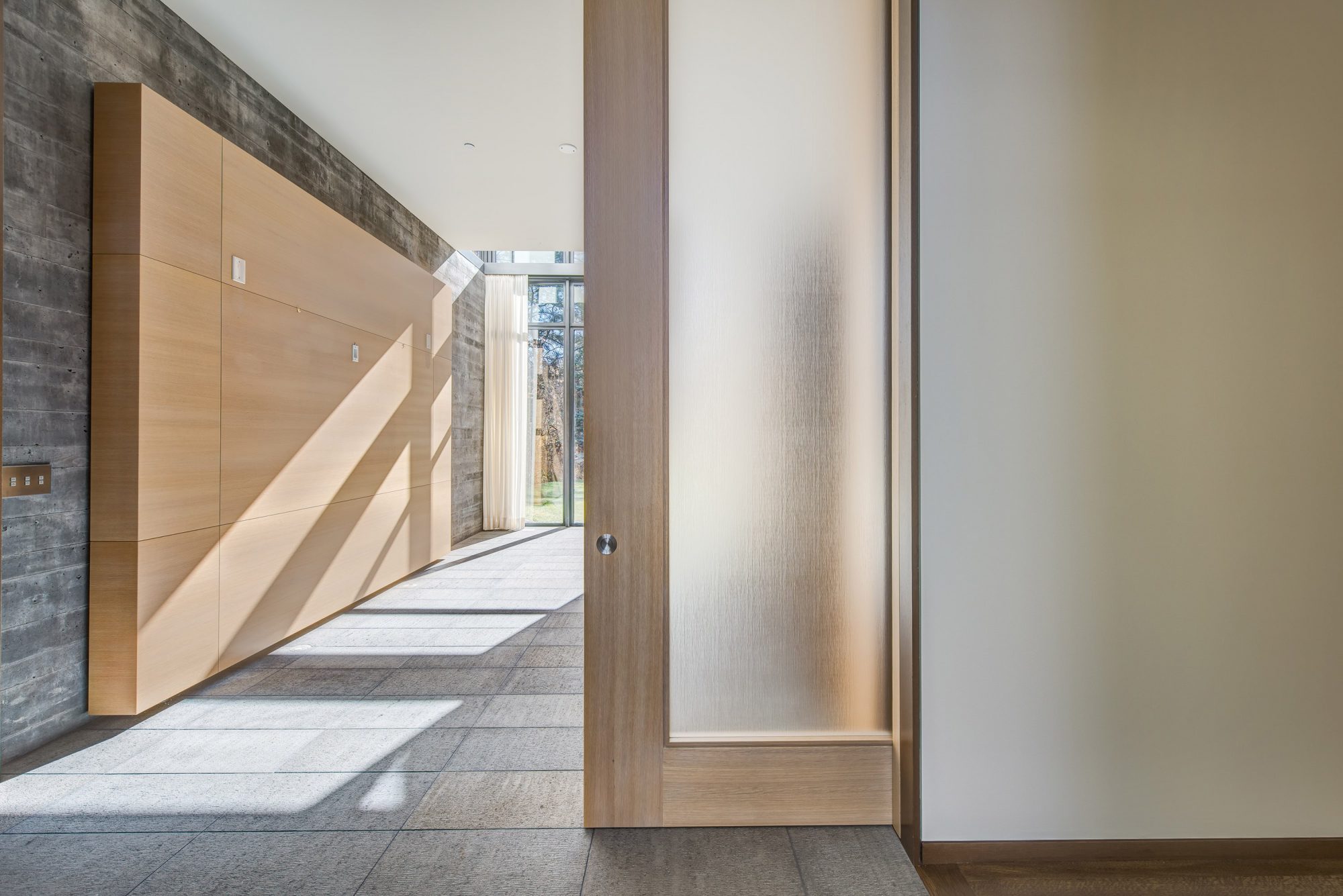
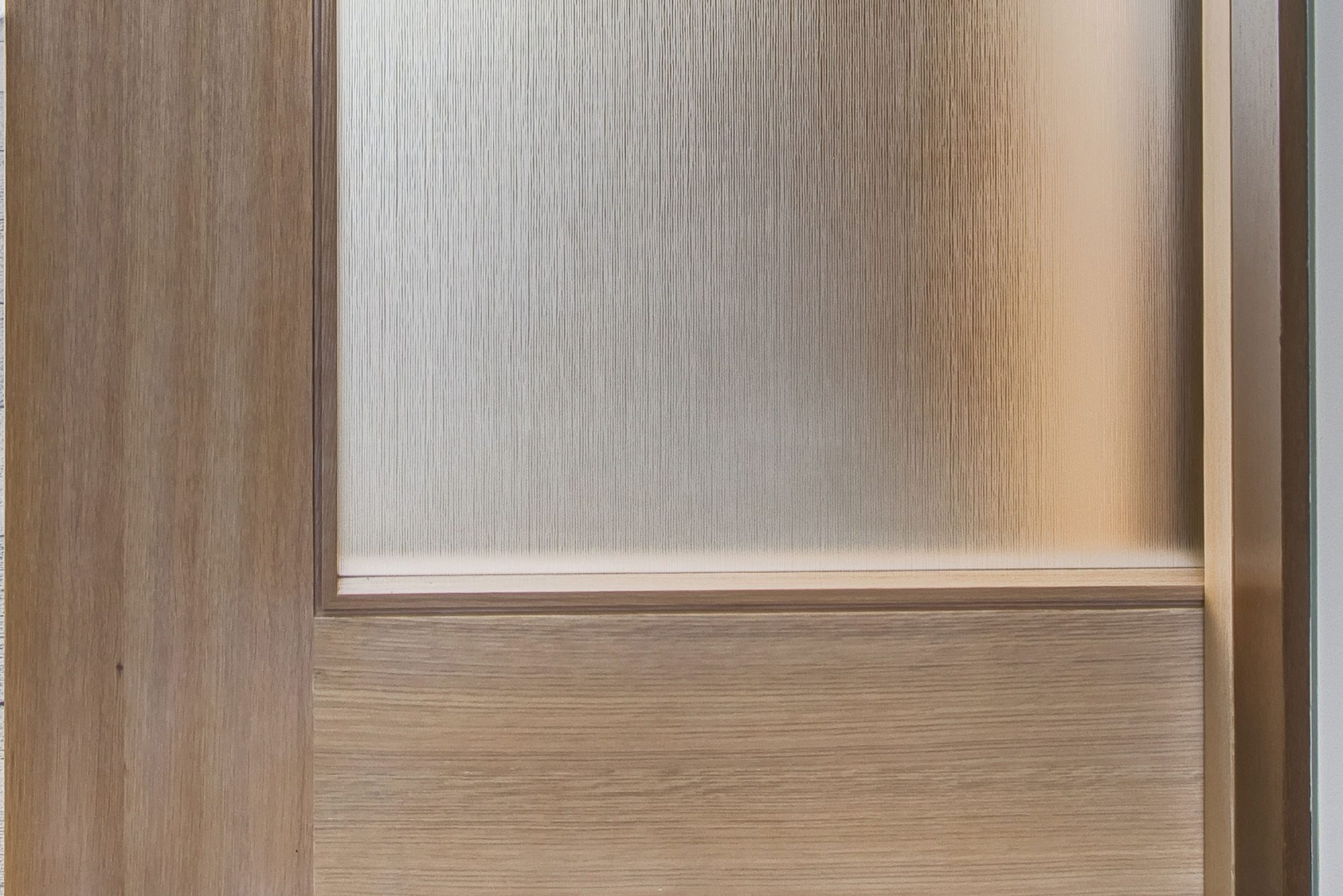
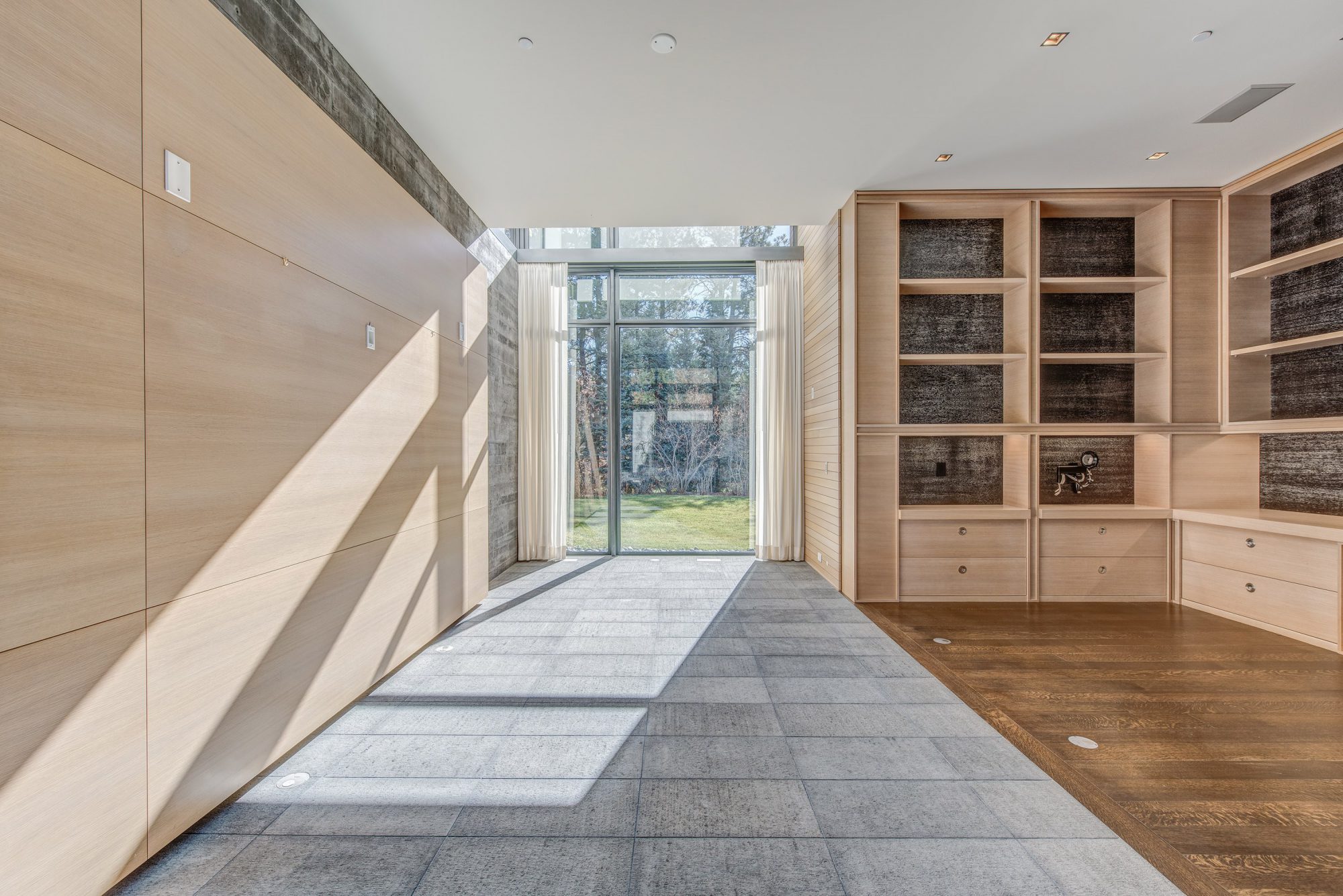
Refined Presentation.
- Architectural Mid-Pivot Front Door
- Hand-Placed Board-Form Concrete Walls
- Cedar Plank Ship-Lap Accent Walls
- White Oak Built-in Office Cabinetry with Ceruse Finish
- Solid Core Pocket Doors with Textured Glass Inserts
- Solid Oak Hardwood Flooring & Recessed Baseboards
- Concealed Artwork Lighting Receptacles
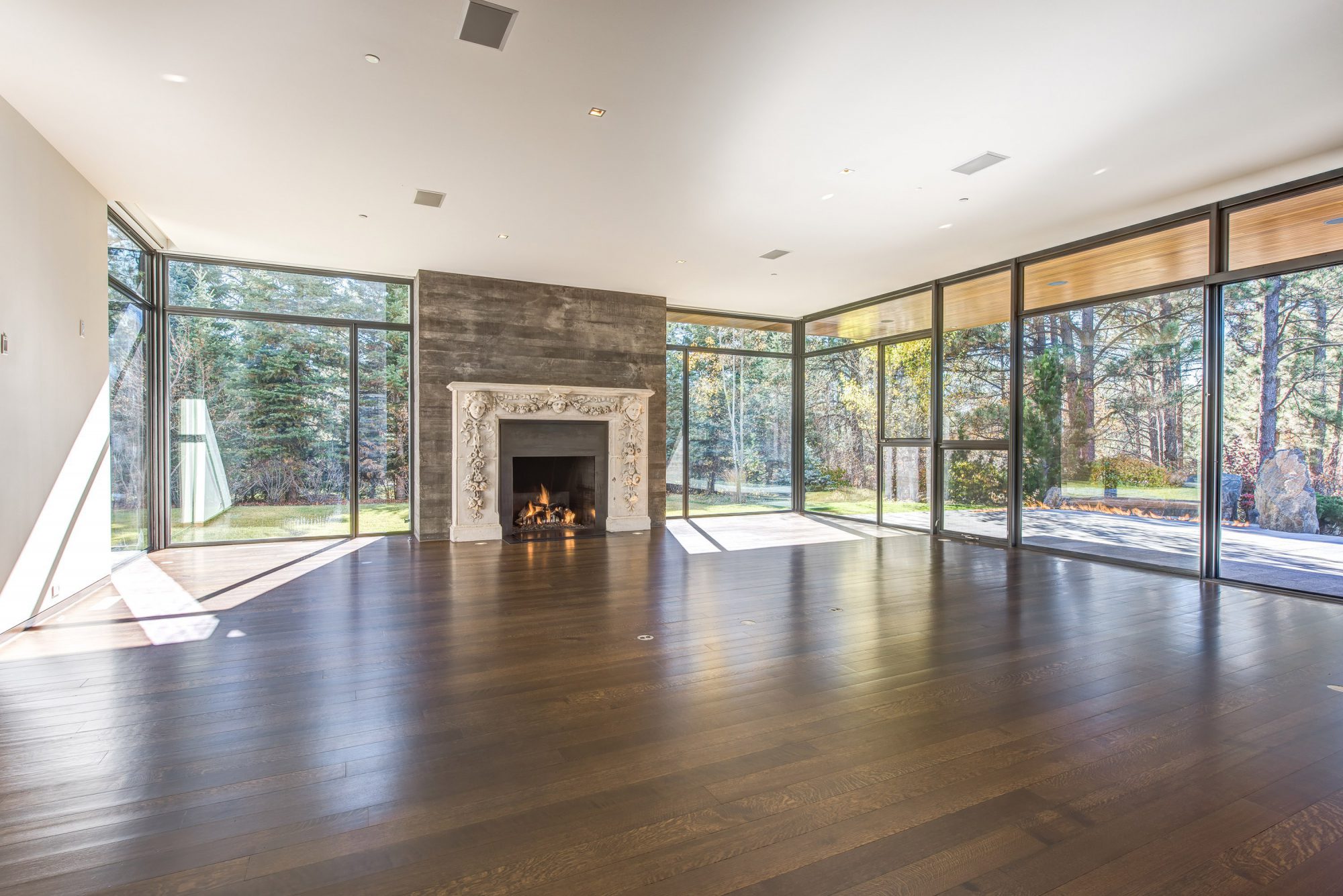
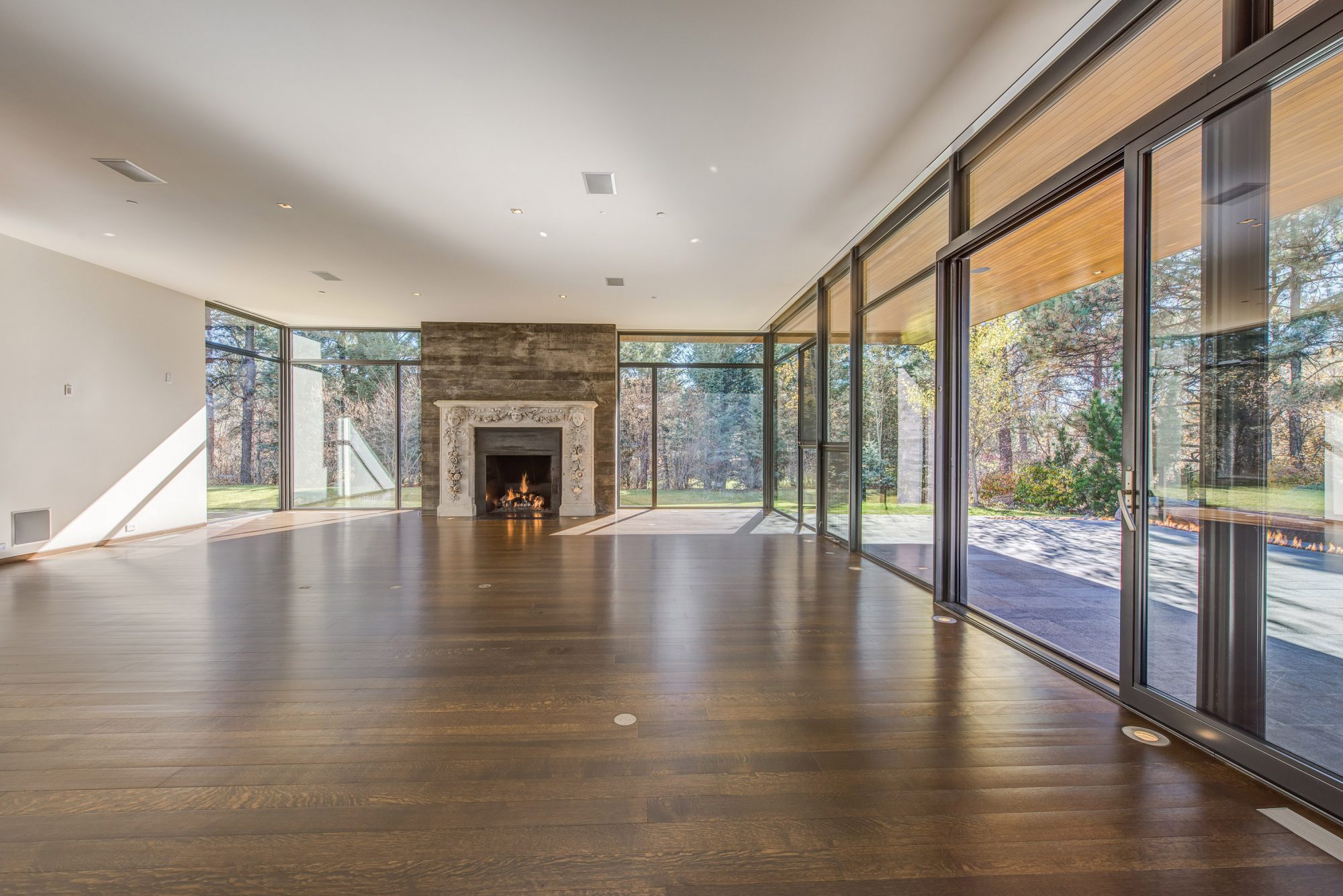
An Omnipresent Connection with the Japanese Gardens.
Walls of glass unfold to reveal a lush iridescent landscape just beyond one’s touch.
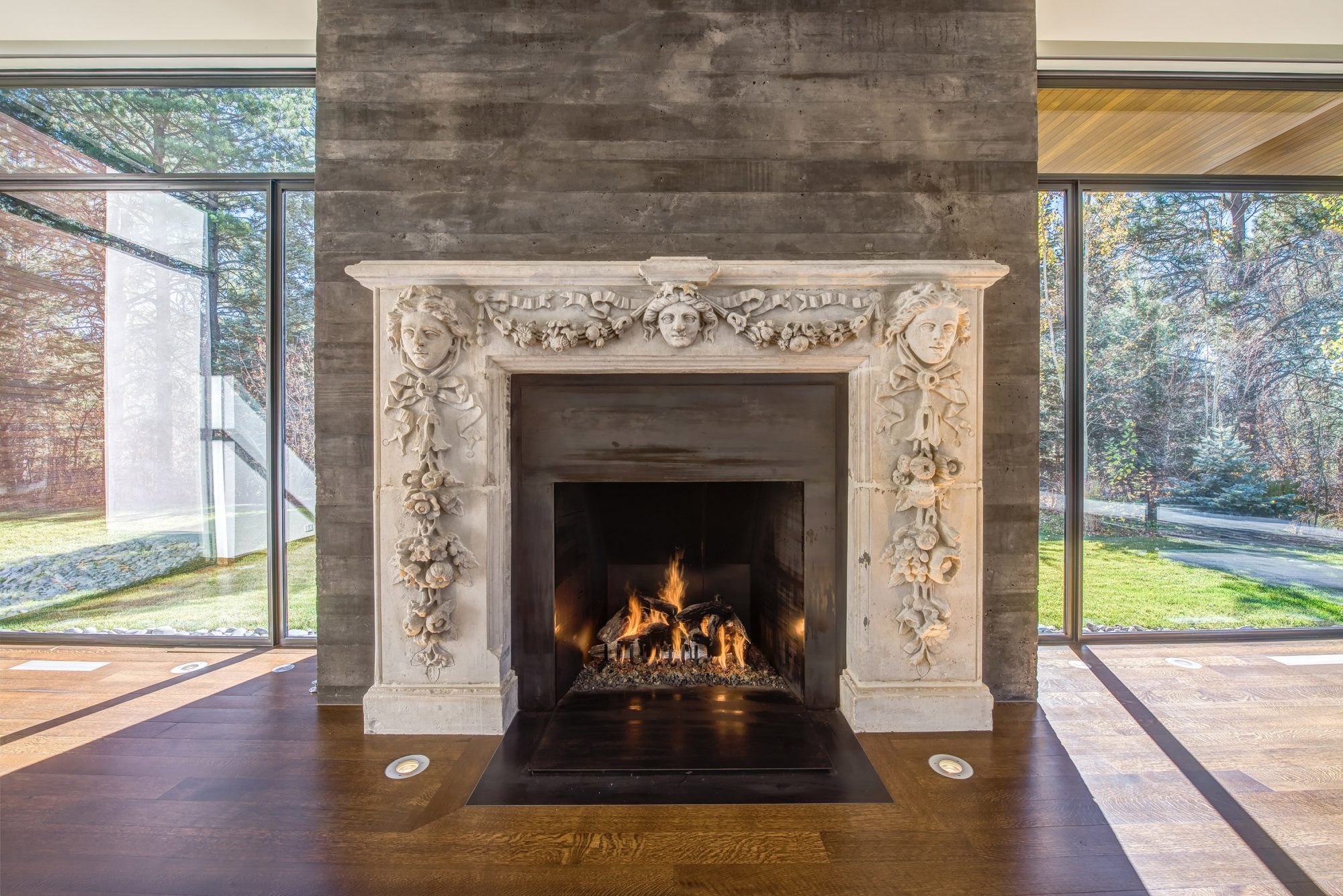
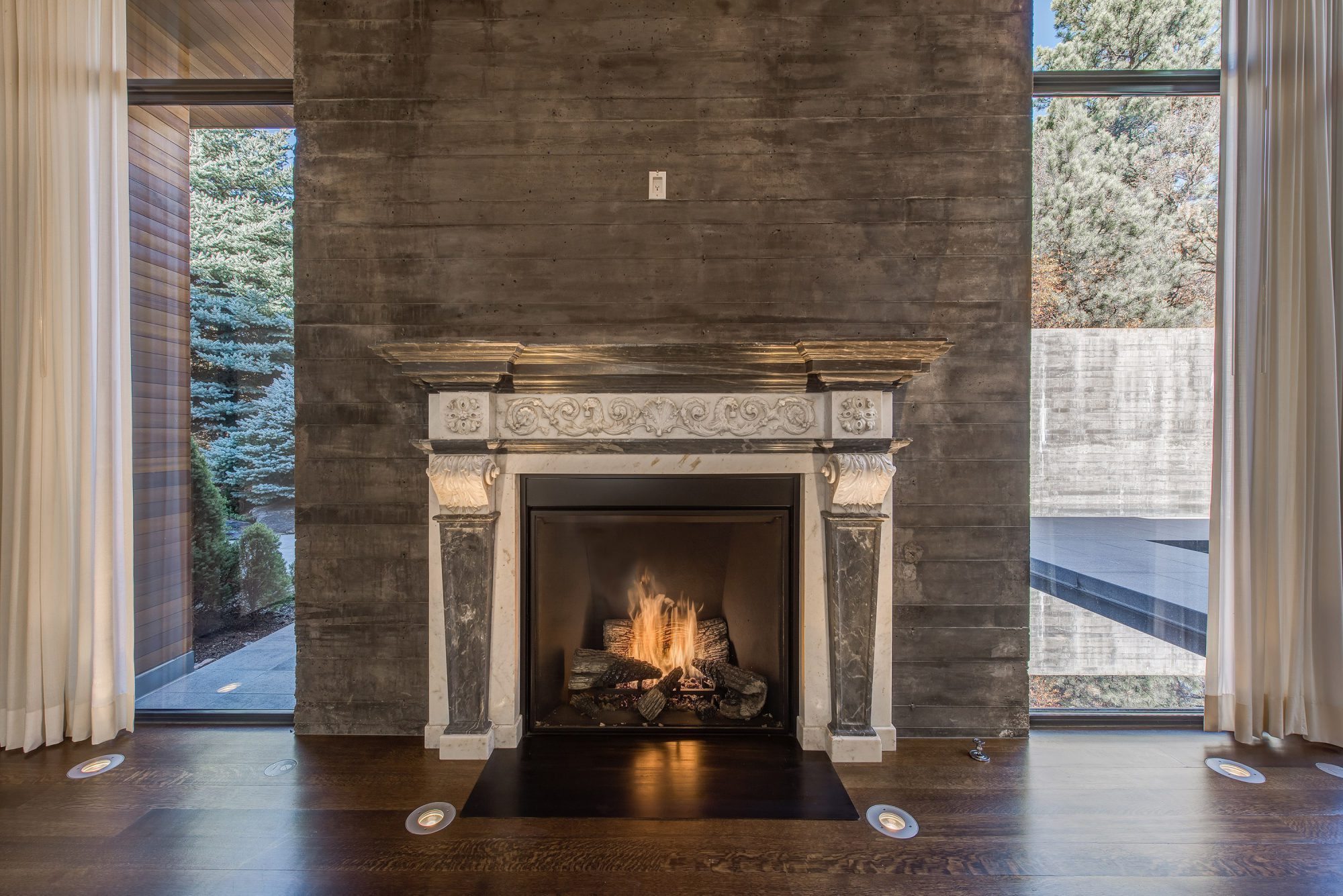
“Offering refinement and historic context, stone fireplaces from the 17th & 18th century flank the living space.”

The Outdoor Connection.
- Floor-to-Ceiling Walls of Glass
- Hope’s Steel Windows
- Large Sliding Glass Doors Bring the Outdoors In
- Al Fresco Terrace Defined by Troughs of Fire
- Cedar Plank Eaves
- In-Floor Accent Lighting
- Fully-Integrated AMX Home Automation System
- Computer Controlled Sun Shades and Lighting
- Whole Home Audio System
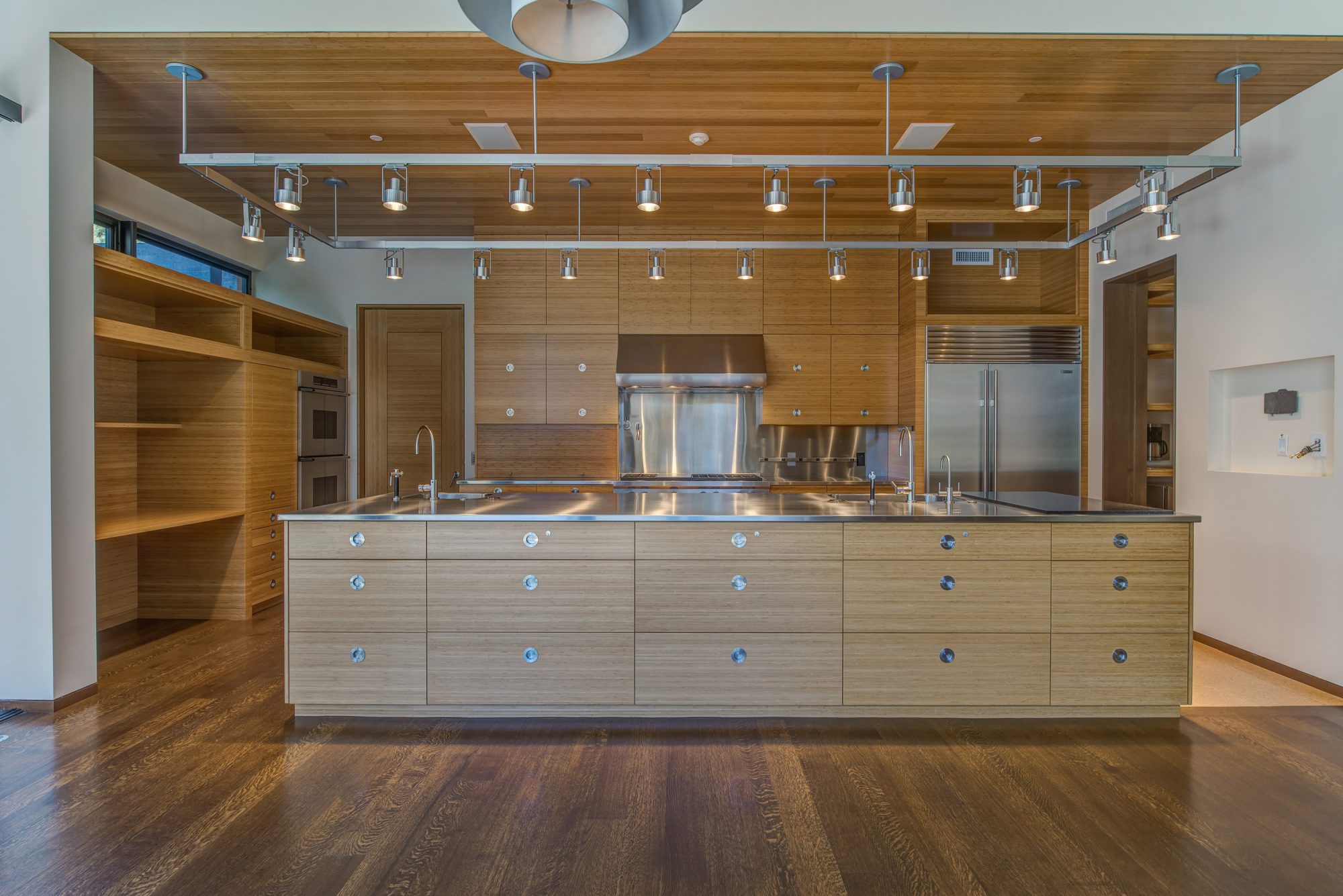
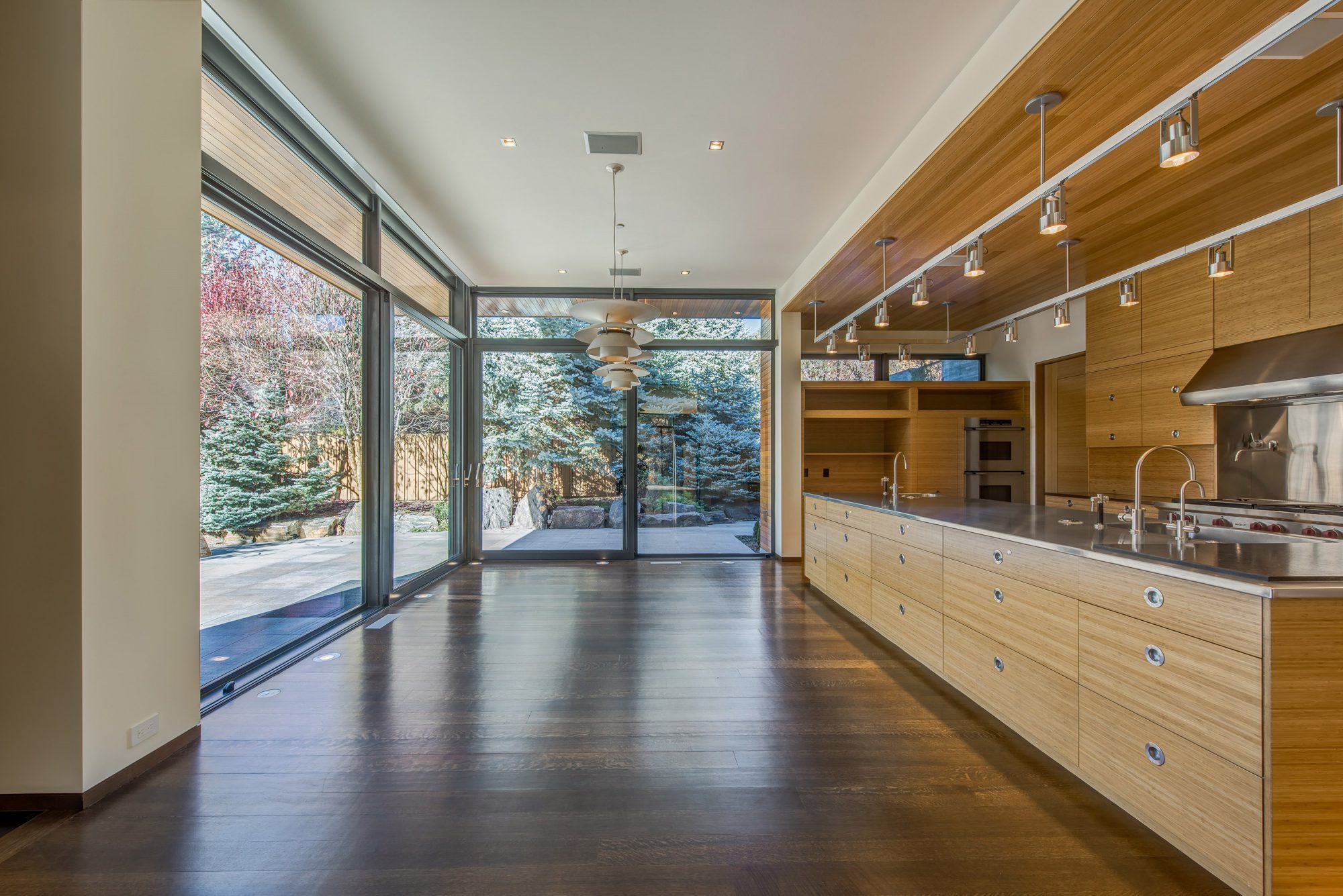
For The Professional Chef.
Form meets function in the commercially inspired chef’s kitchen. The high-efficiency workspace places an emphasis on materials and design. Top-of-the-line appliances, generous task lighting and a unique palette of materials combine to create a culinary experience second to none.
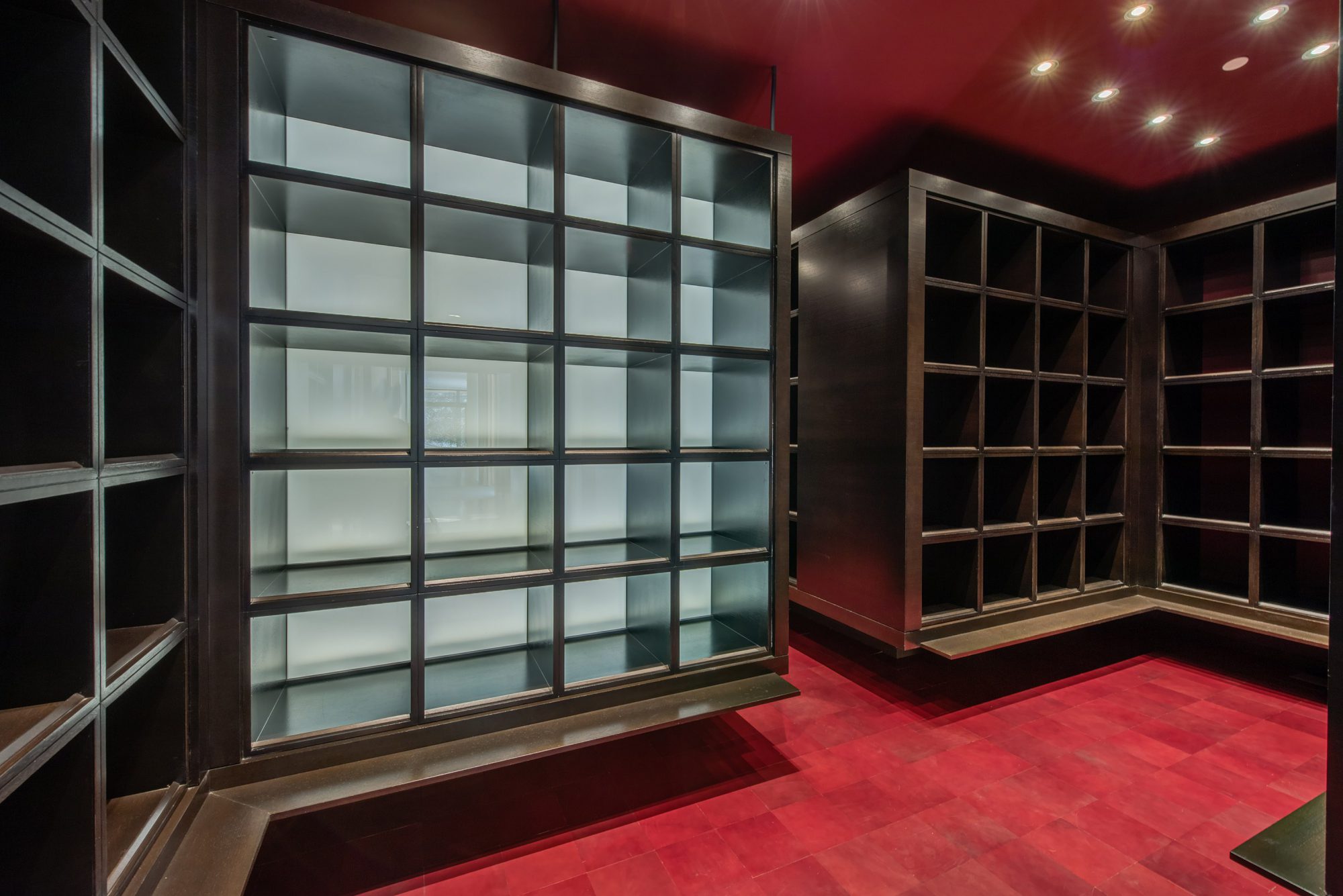
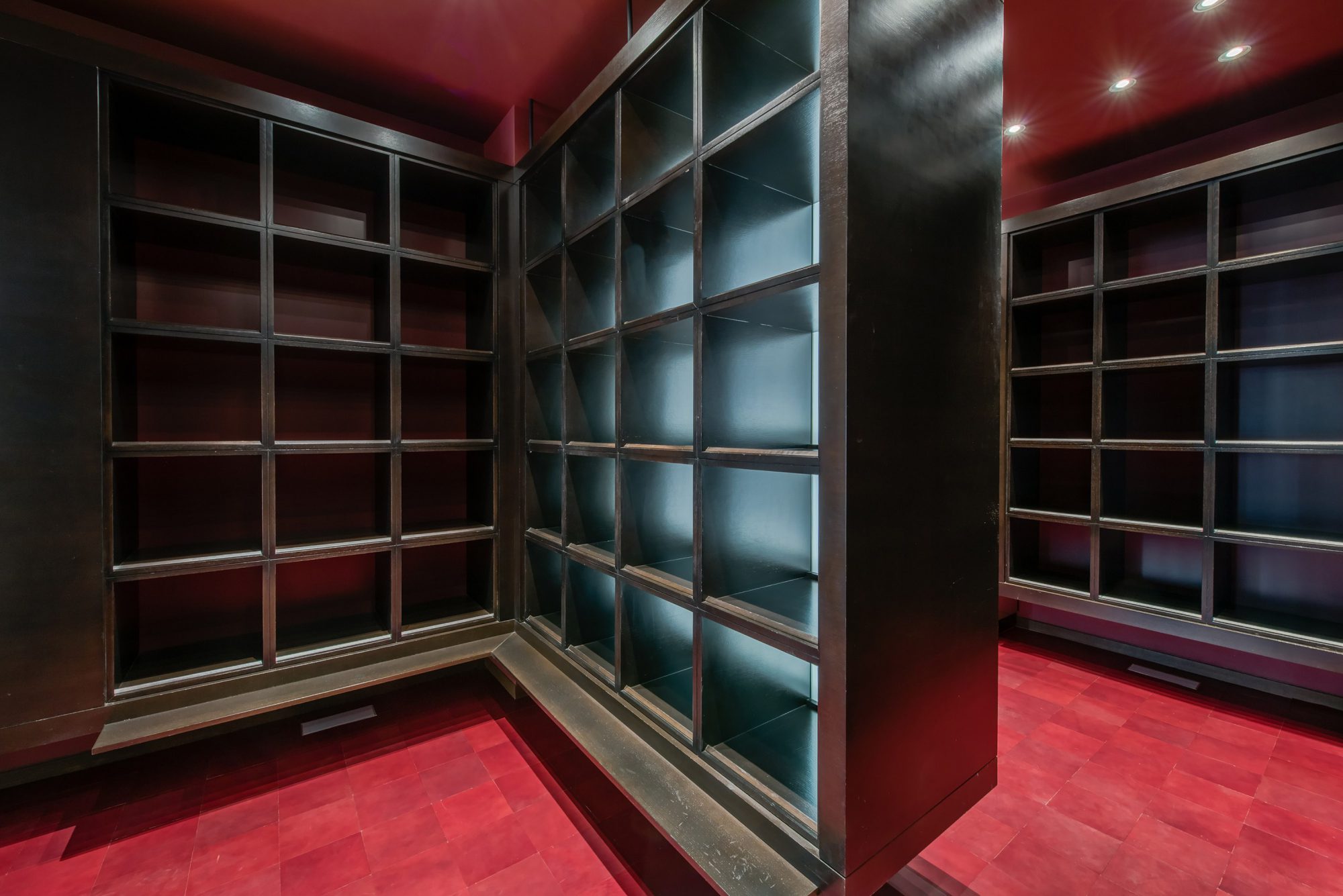
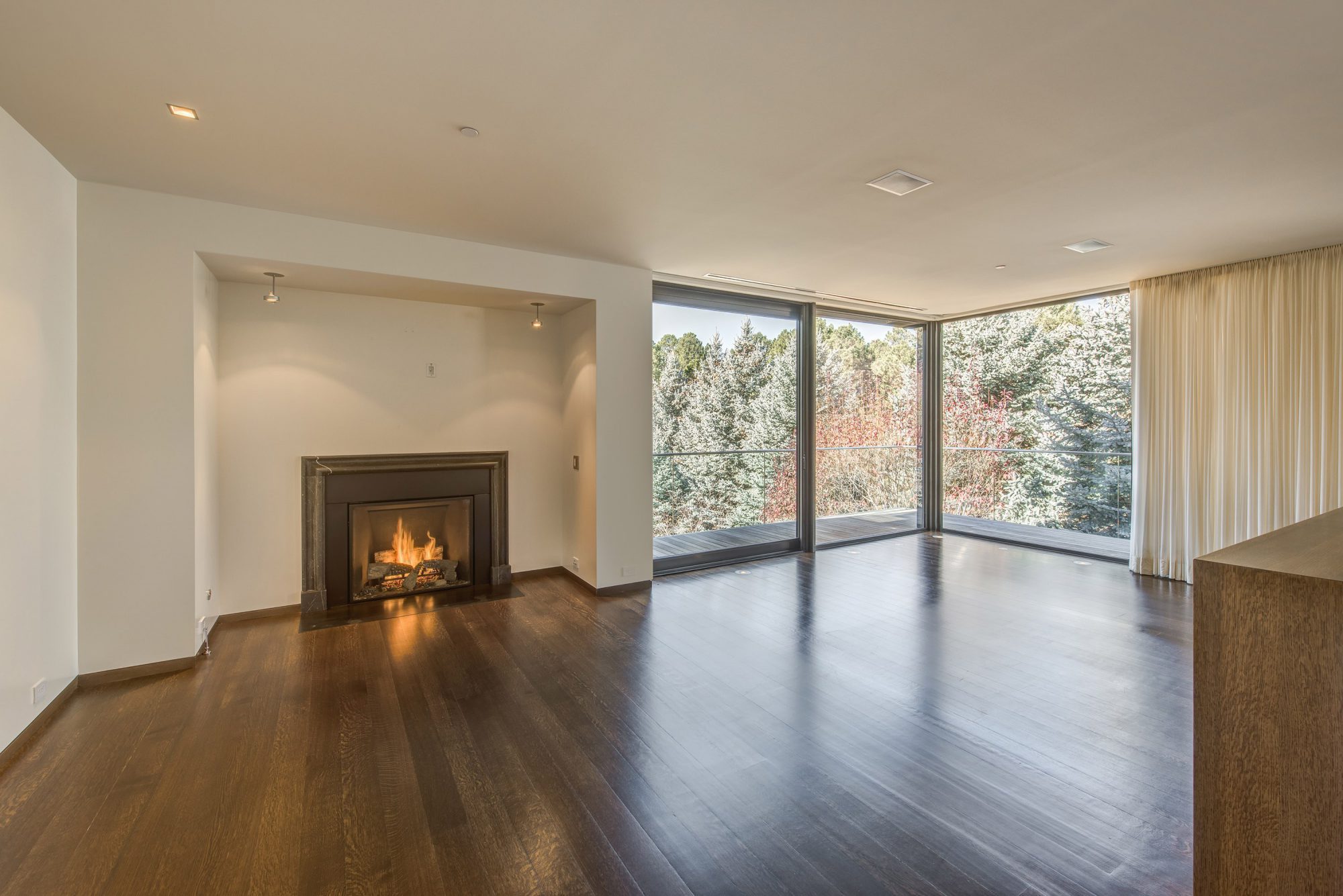
Another Level of Sophistication.
Perched high above the canopy below the master suite is a seductive hideaway. Floor-to-ceiling glass walls open up to a wrap-around fresh air balcony.
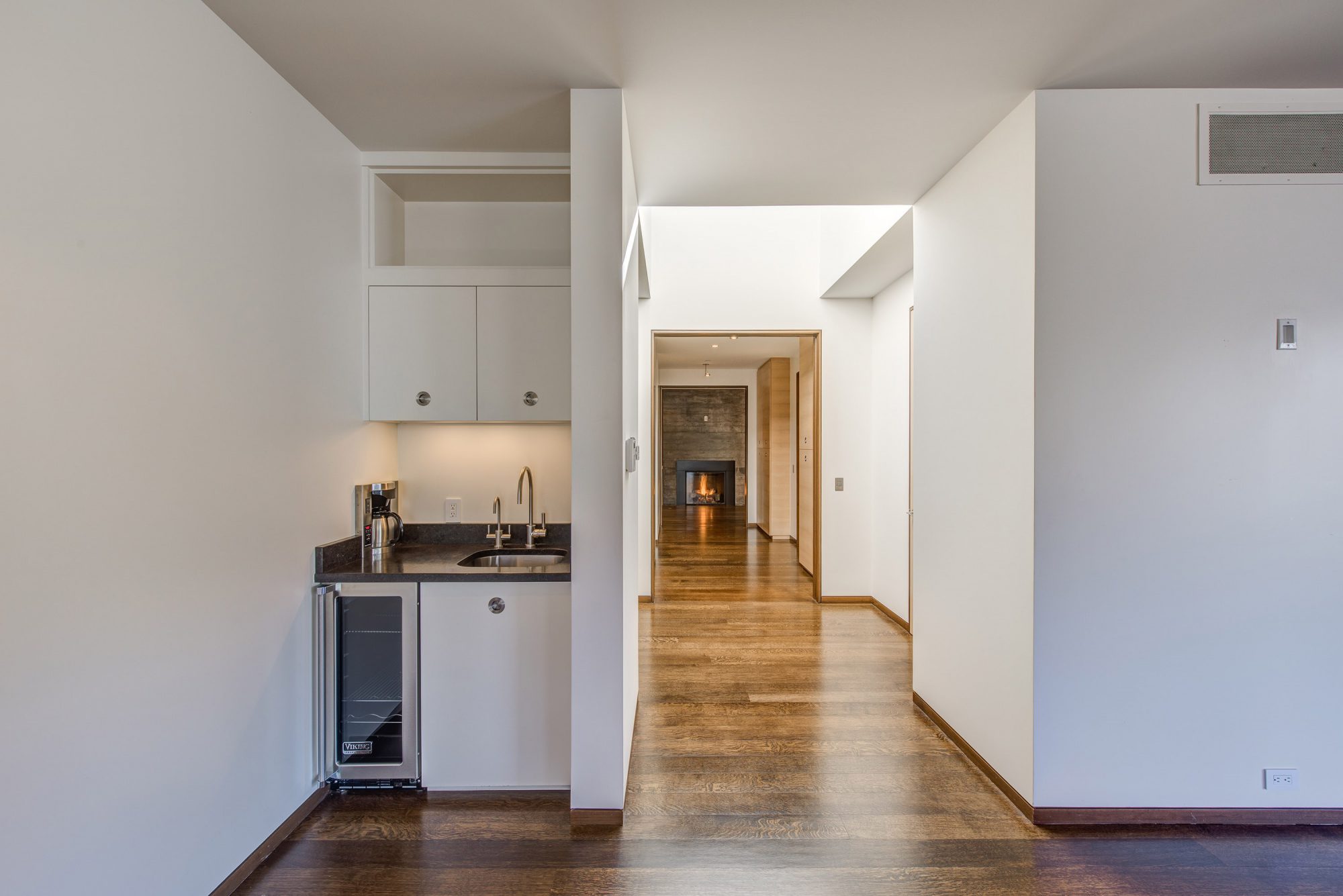
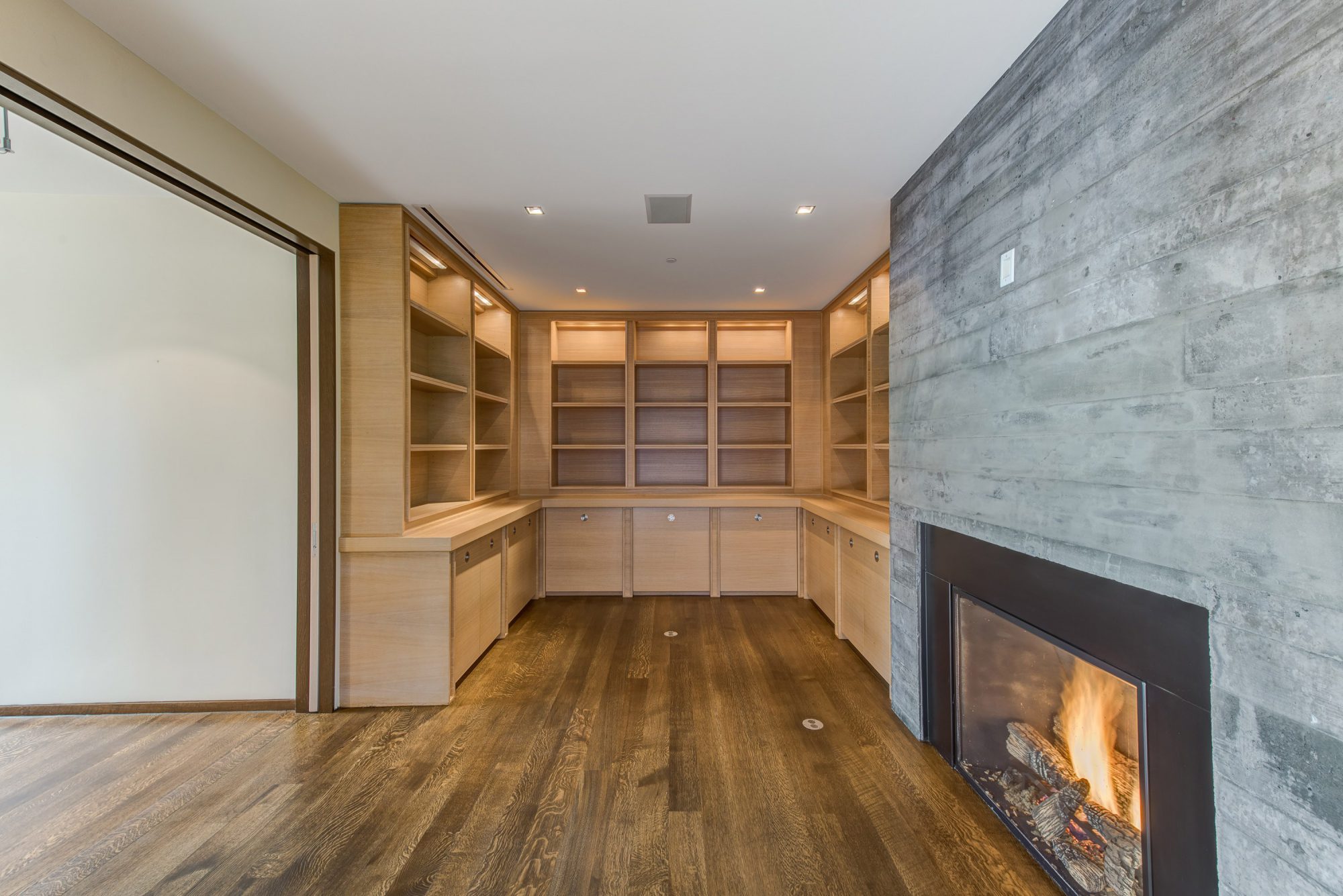
Simple Conveniences.
A wet-bar with a built-in coffee machine and refrigerator serve your favorite beverage day or night. Opposite the informal bedroom is a private library study.
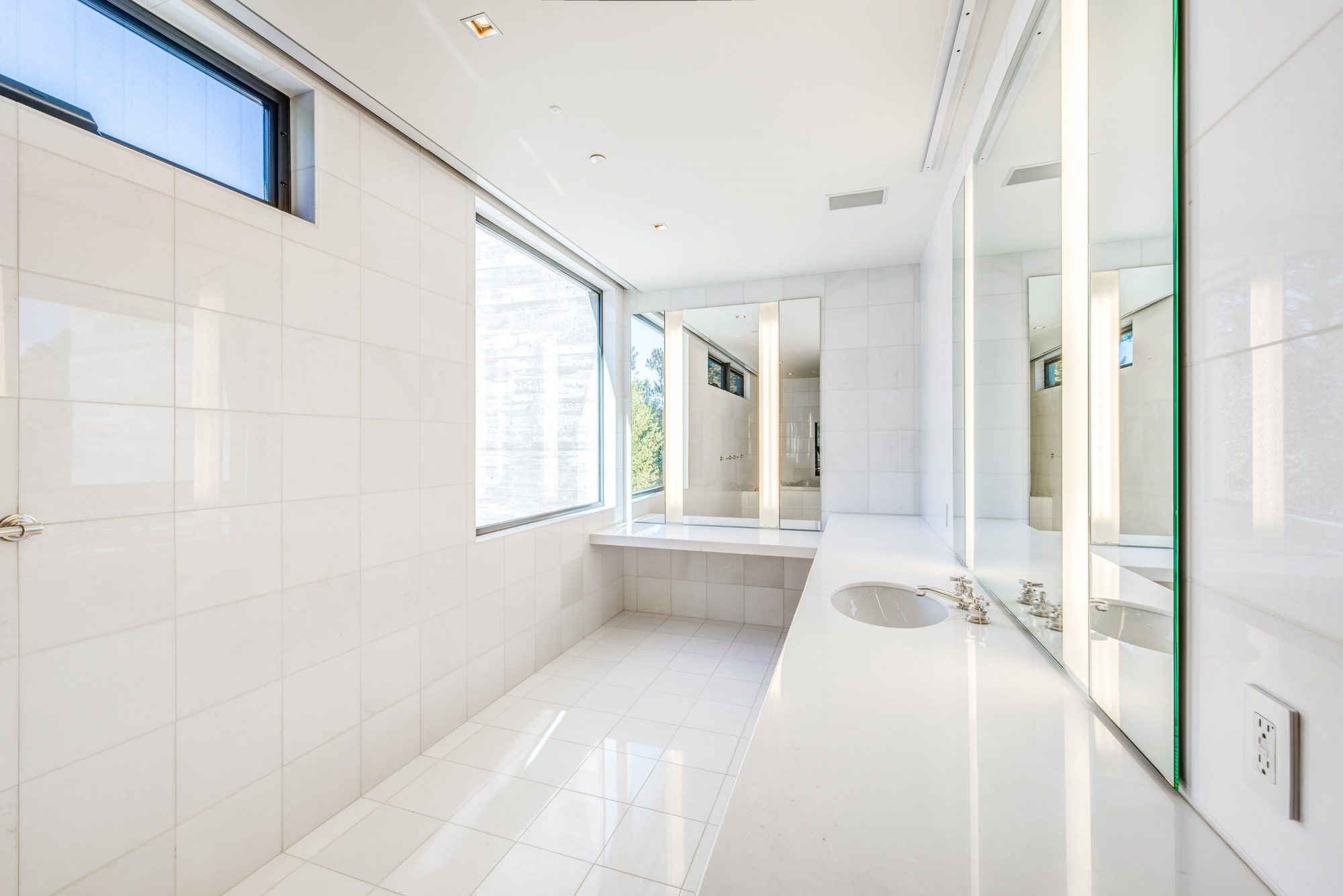
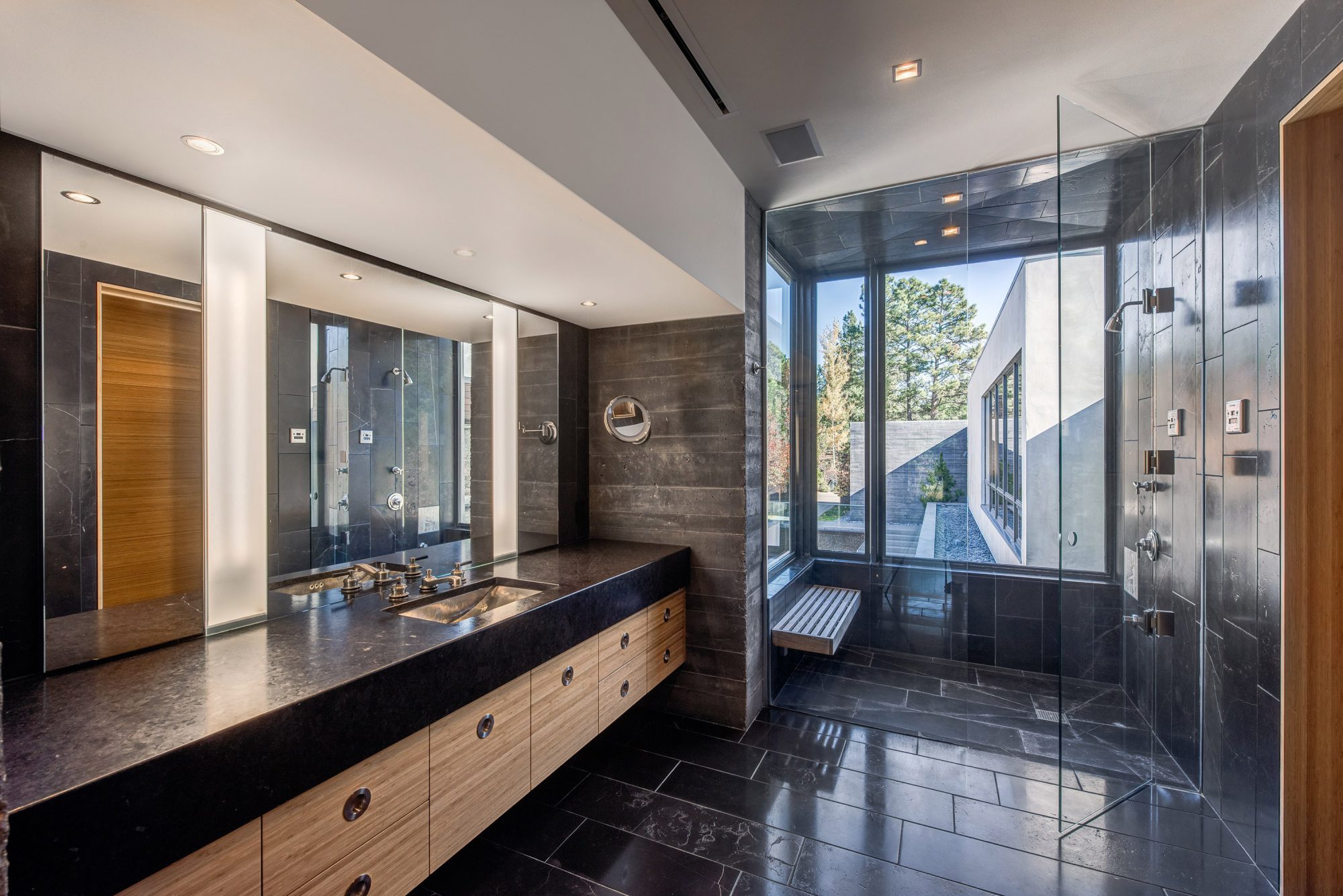
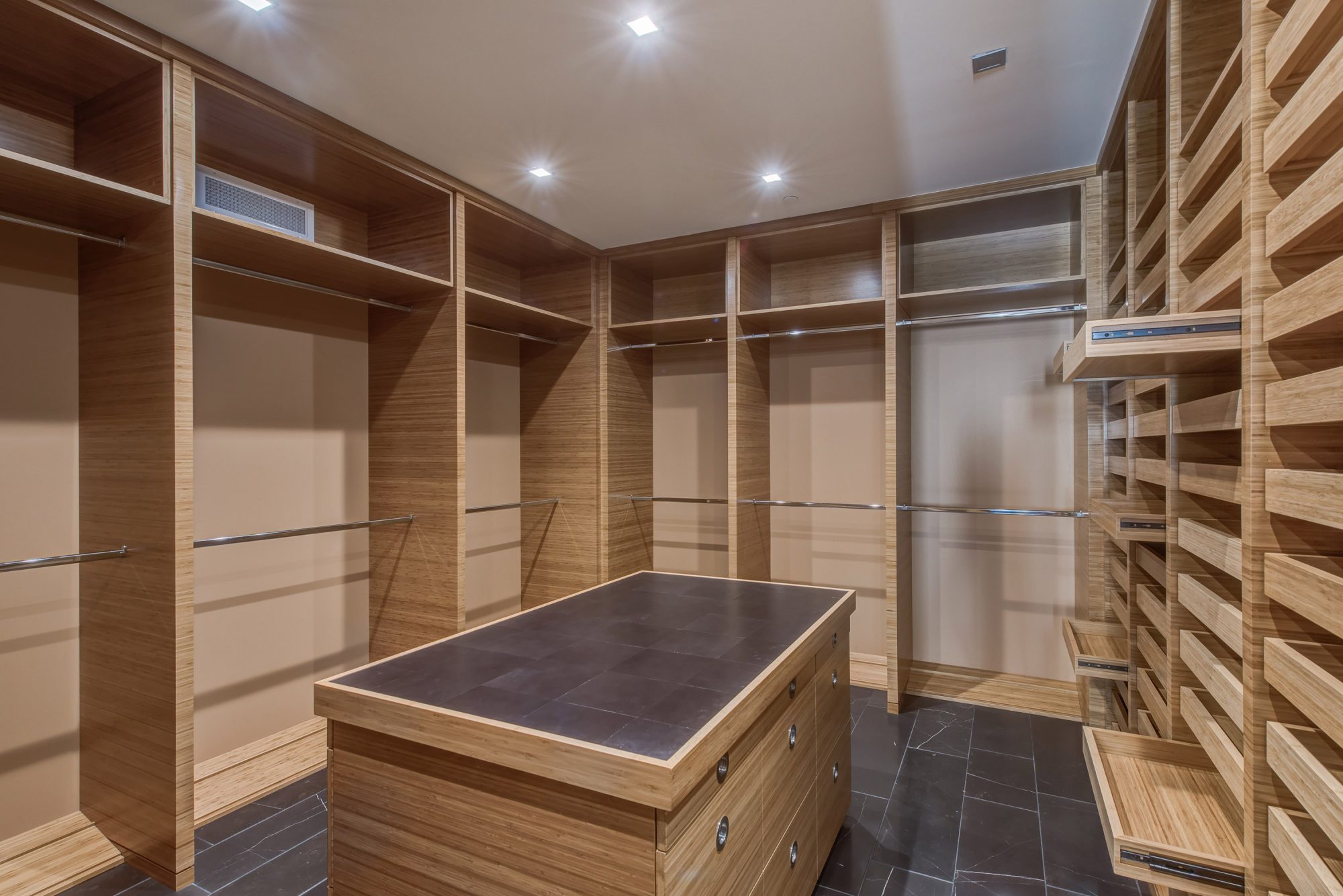
Master Amenities.
- His and Hers Bathrooms
- Vanity Lights and Designated Make-Up Station
- Steam Shower
- Jetted Tub
- His and Hers Boutique Closets
- Custom Bamboo Closet Organizers
- Edelman Leather Accents
- Locking Jewelry Drawers
- Customizable Shoe and Purse Storage
- Salt Water Fish Tank
Guests Welcome.
The lavishly appointed guest suites maximize hospitality. A private sun deck converges on a secluded nature trail leading to the Japanese gardens. Built-in storage solutions and walk-in closets add utility while the crisp floor-to-ceiling tile in the bathroom is pure aesthetic form.
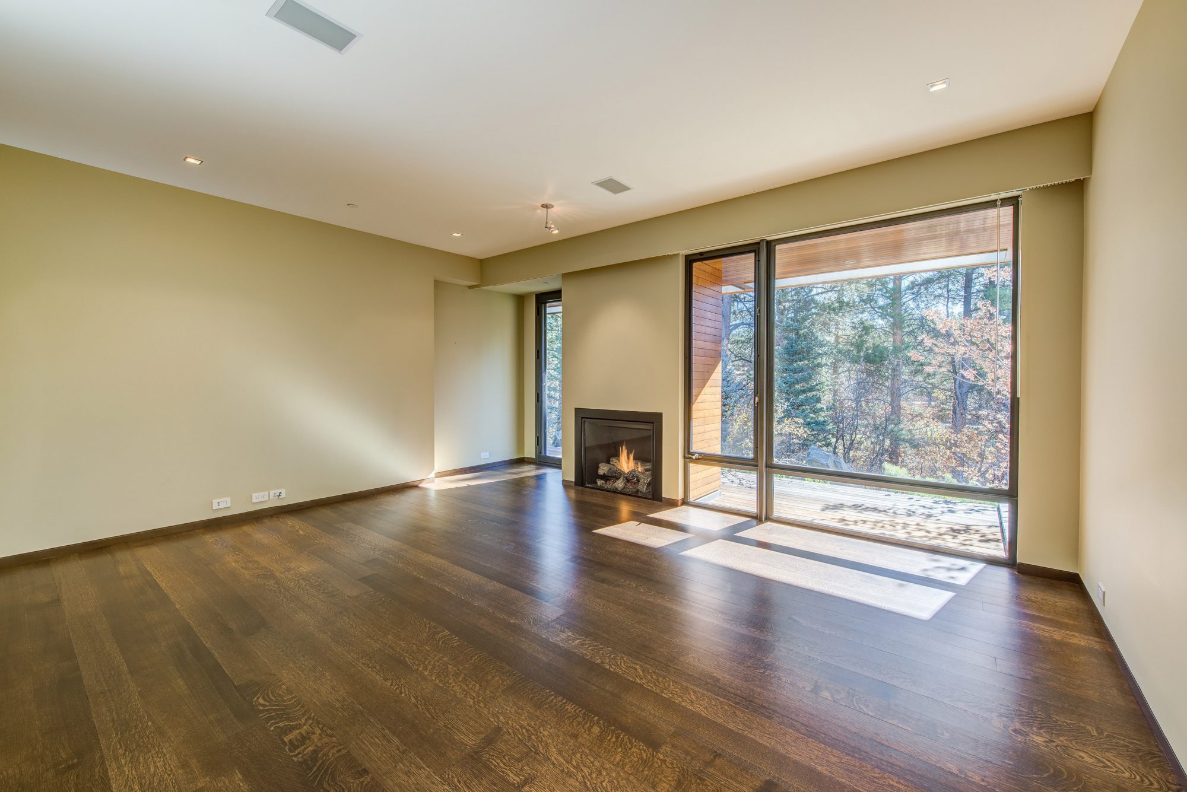
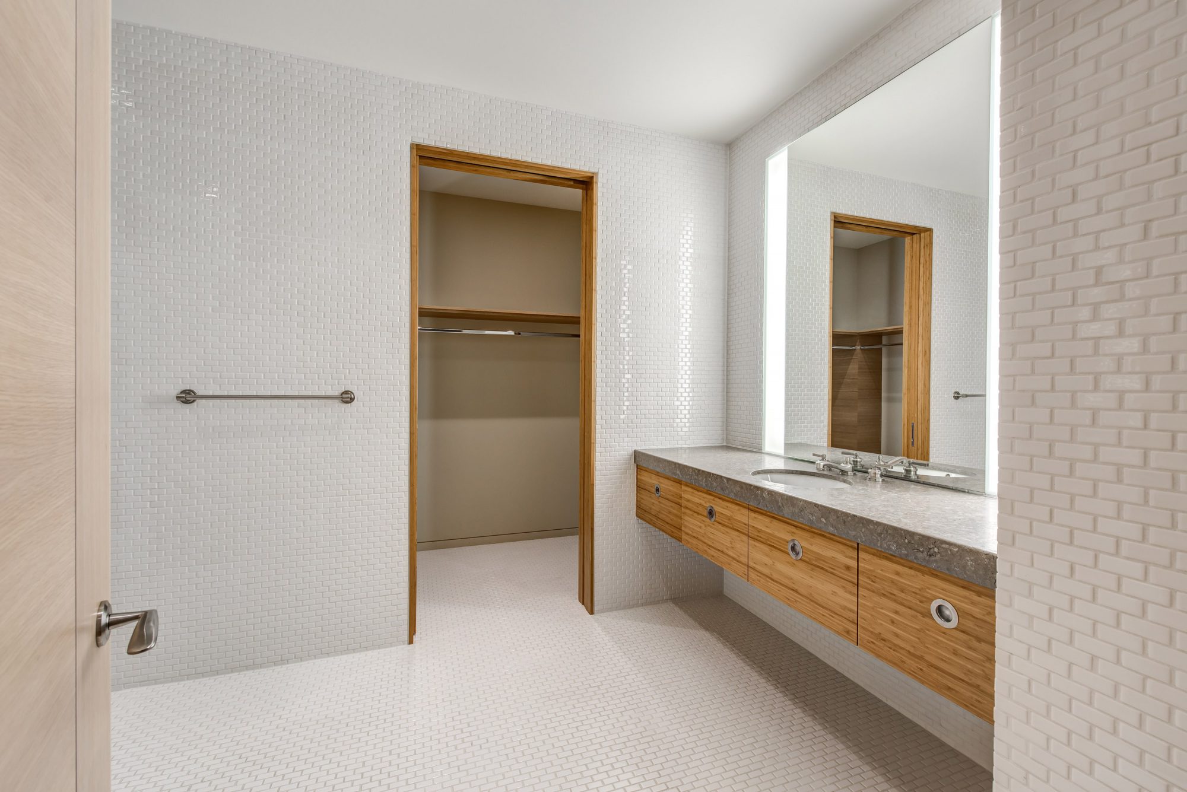
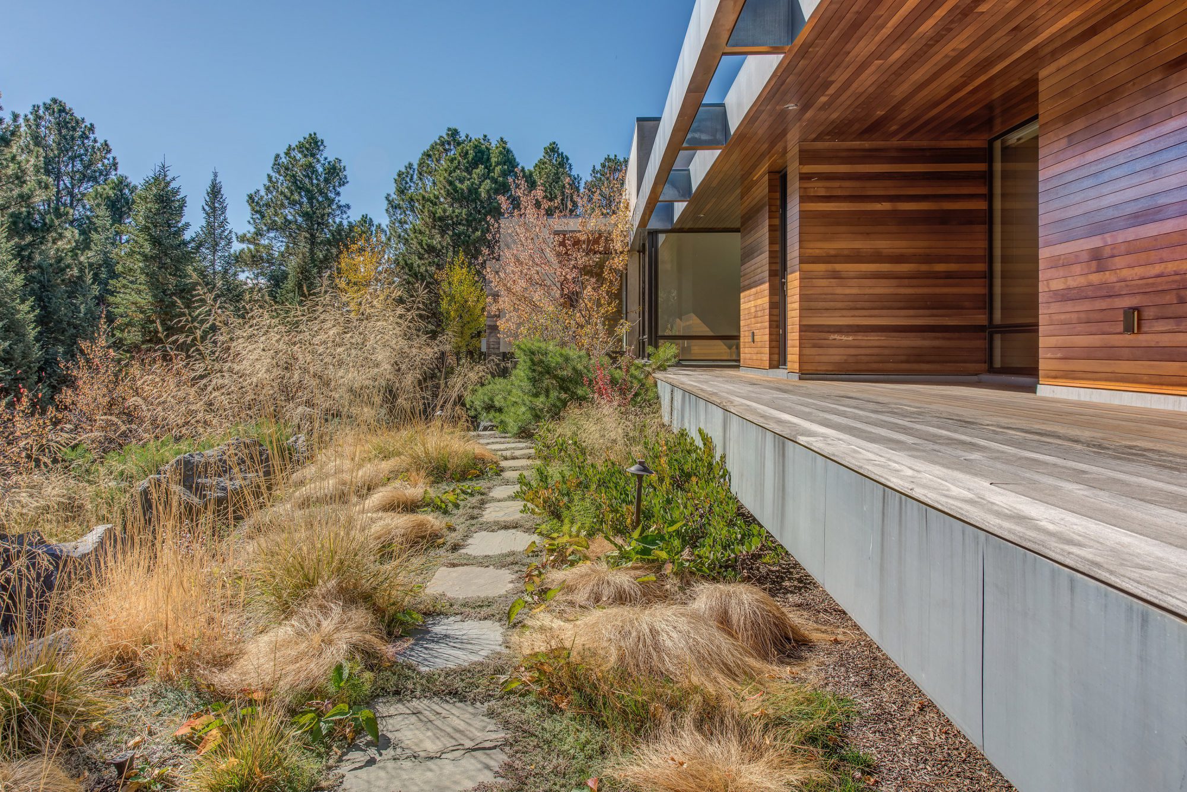
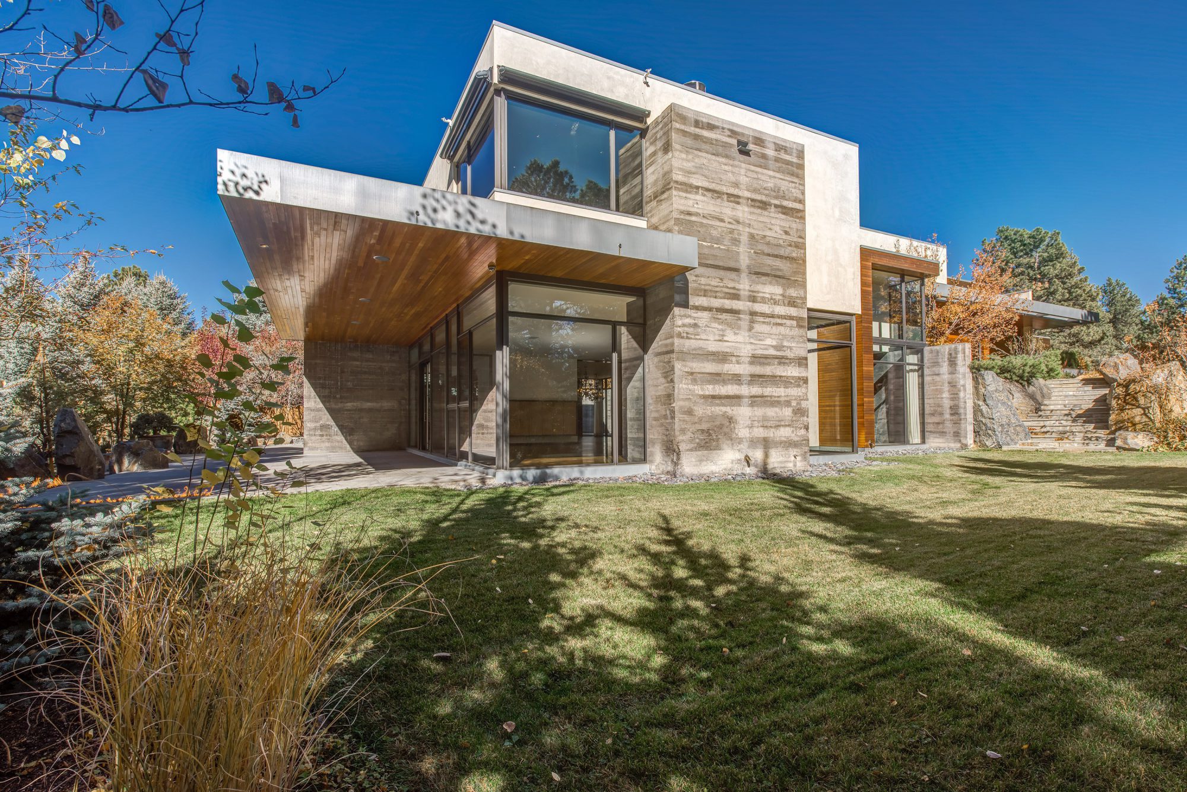
Sensible Solutions.
- Private En-Suites Complete with Individual Fireplaces
- Walk-In Closets and Built-In Storage
- Floor-to-Ceiling Bathroom Tile
- Frameless Glass Shower Stalls
- Private Sundeck
- Nature Trail Leading to Japanese Gardens
- Common Commissary with Refrigeration
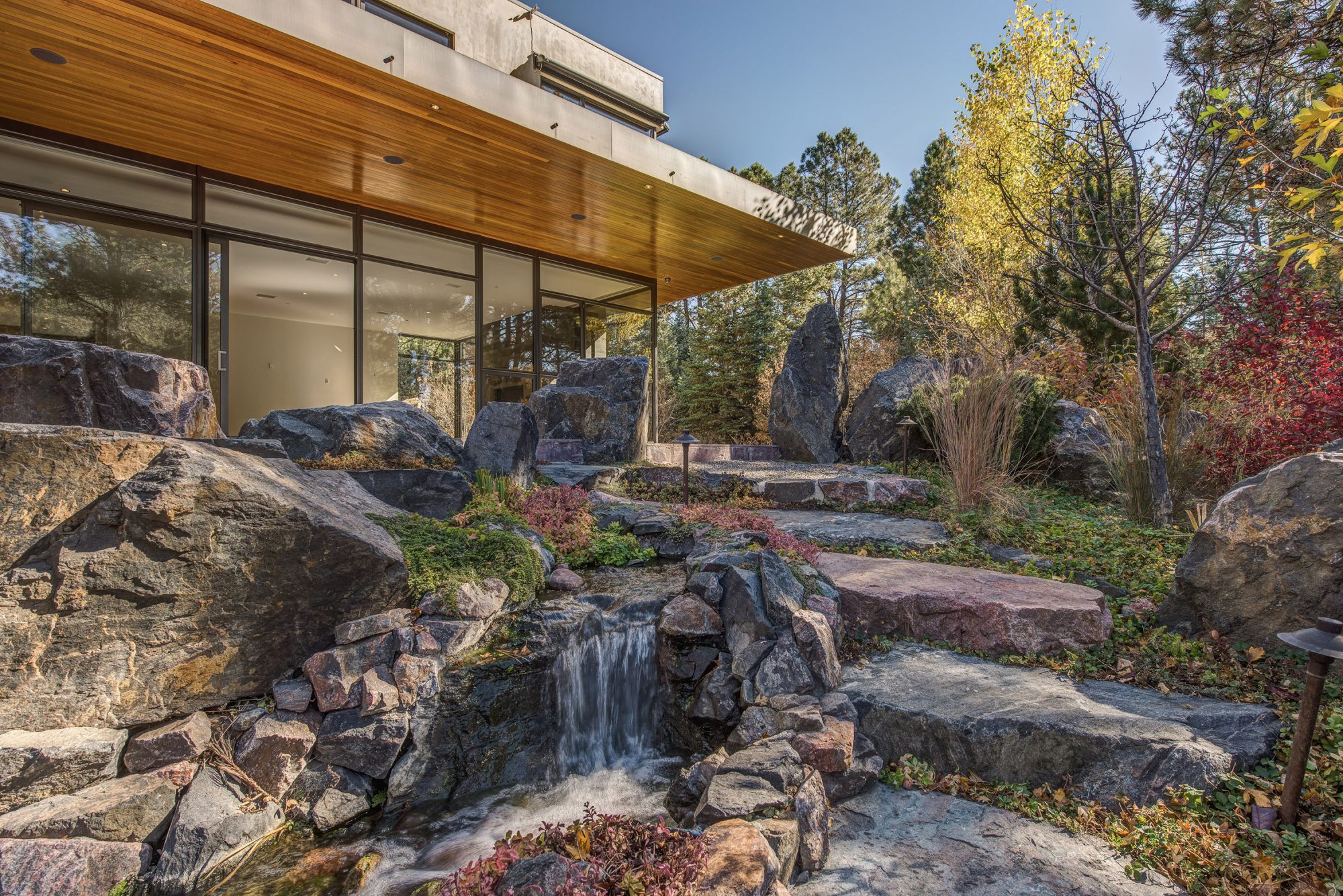
High Quality Construction.
Built from steel and concrete the home is reminiscent of a commercial high rise building. No expense spared, the residence is a model for contemporary construction implementing cutting-edge technologies and engineering practices revered across the industry.
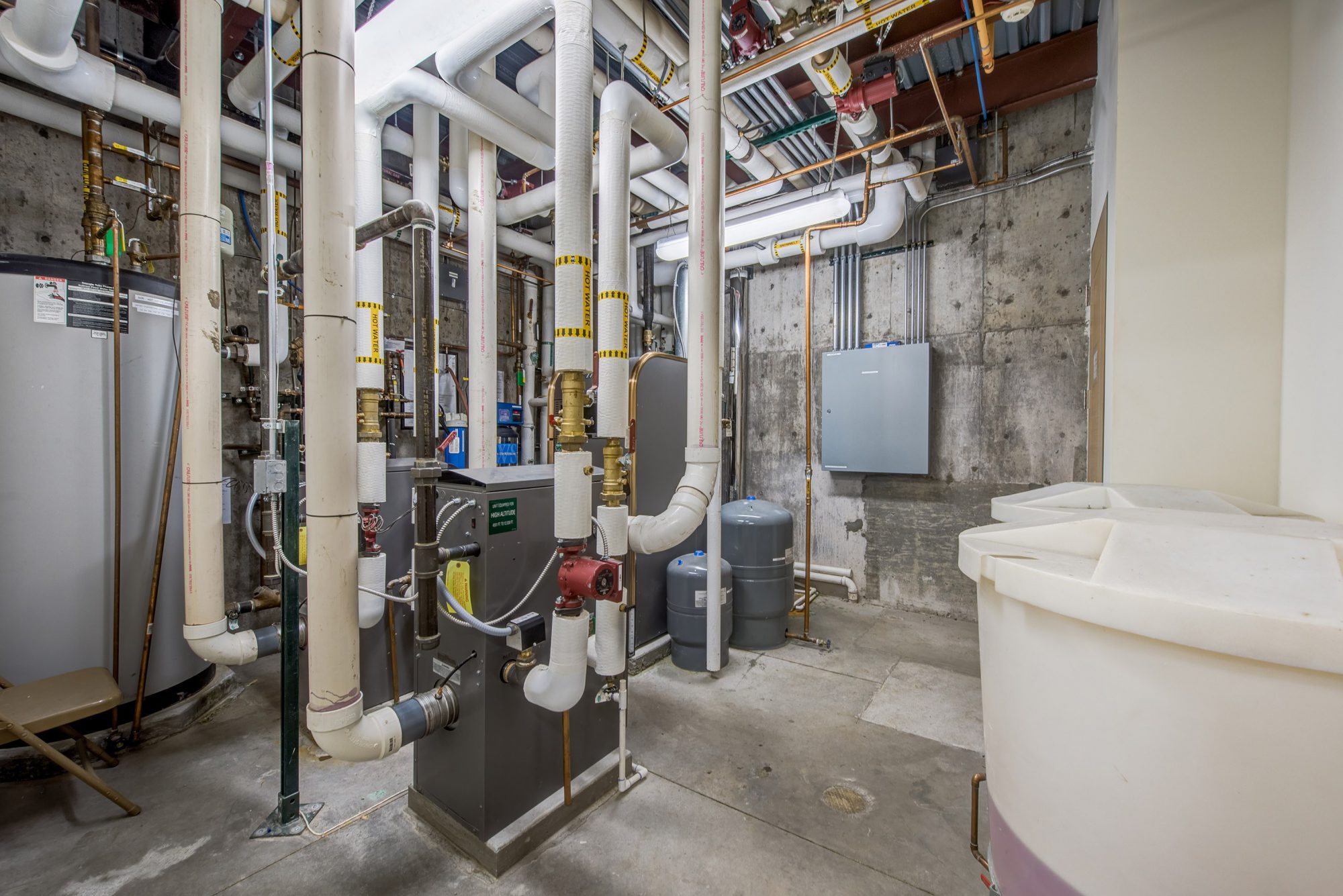
The Exceptional (Hidden) Details.
- Reinforced Concrete Foundation on Spread Footings
- Steal Beams and Columns
- Reinforced Concrete Floors and Steel Decking
- In-Floor Radiant Heating
- Multiple Zone Forced Air Cooling
- Steam Humidifiers
- Water Filtration System
- Fire Suppression
- Battery Back-Up System
- Whole Home Security System + Cameras
The Details
- Bedrooms: 5
- Bathrooms: 6
- Above Grade SF: 10,027
- Parking: Attached Three-Car Garage
- Lot Size (Acres): 1.11
Have a question? Want to chat?
Adam Moore: 303.956.8069 / adam@helloadammoore.com
