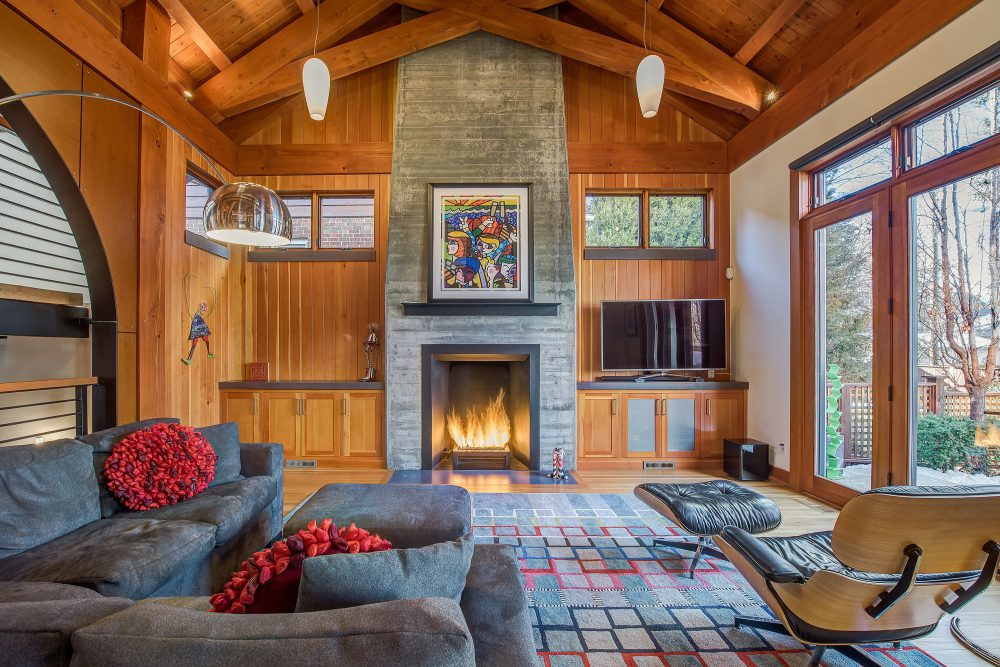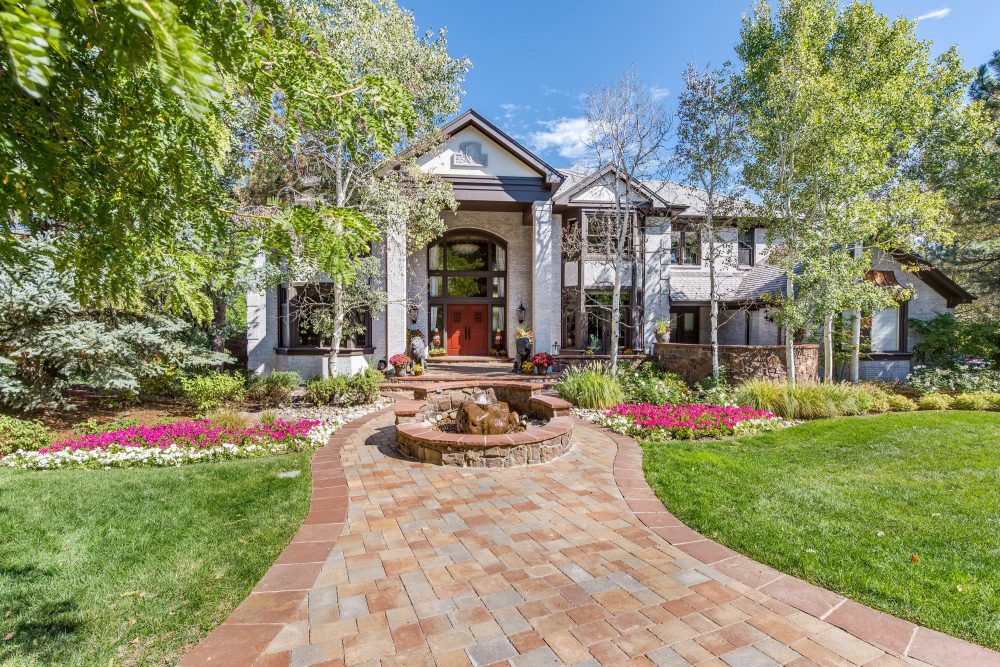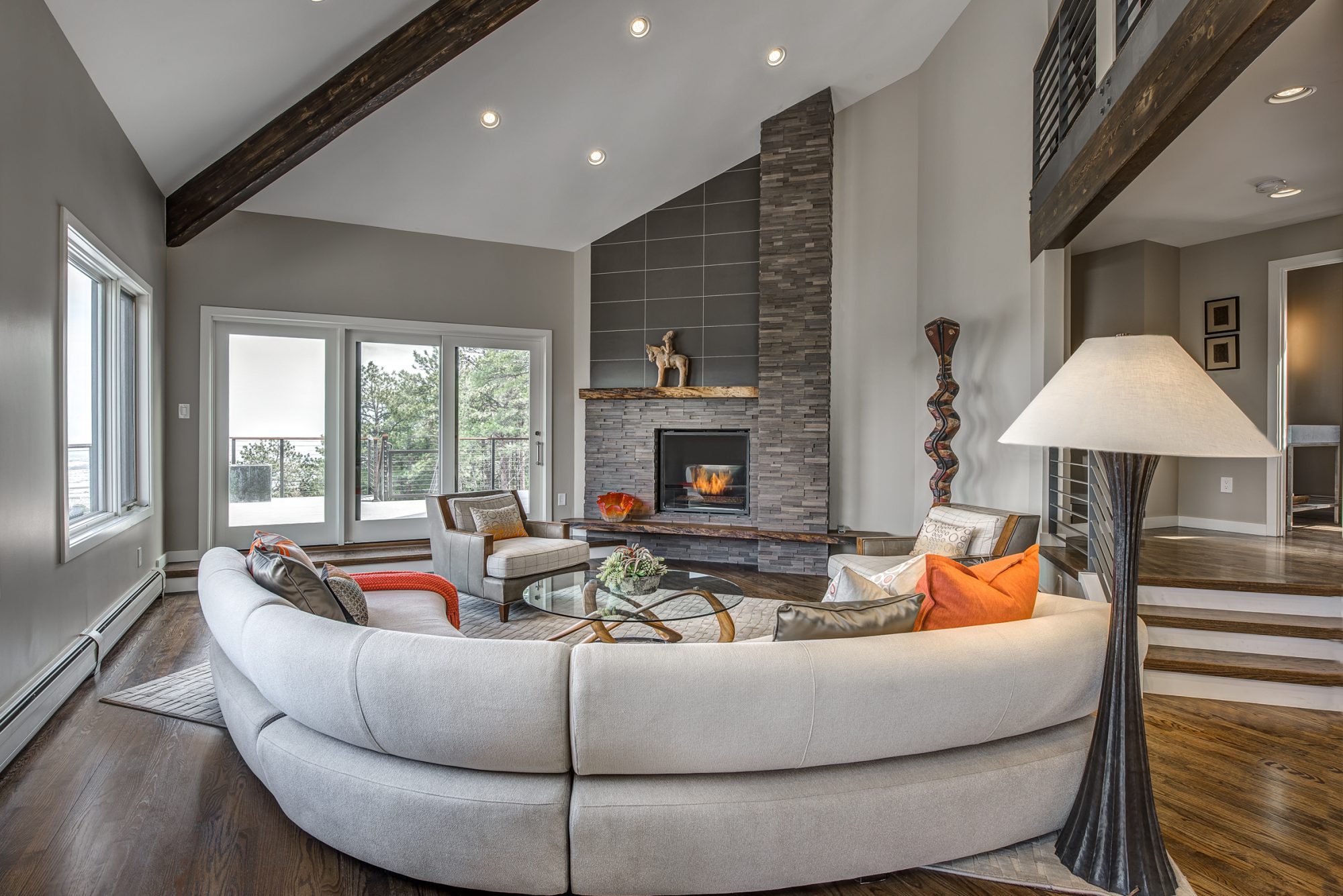
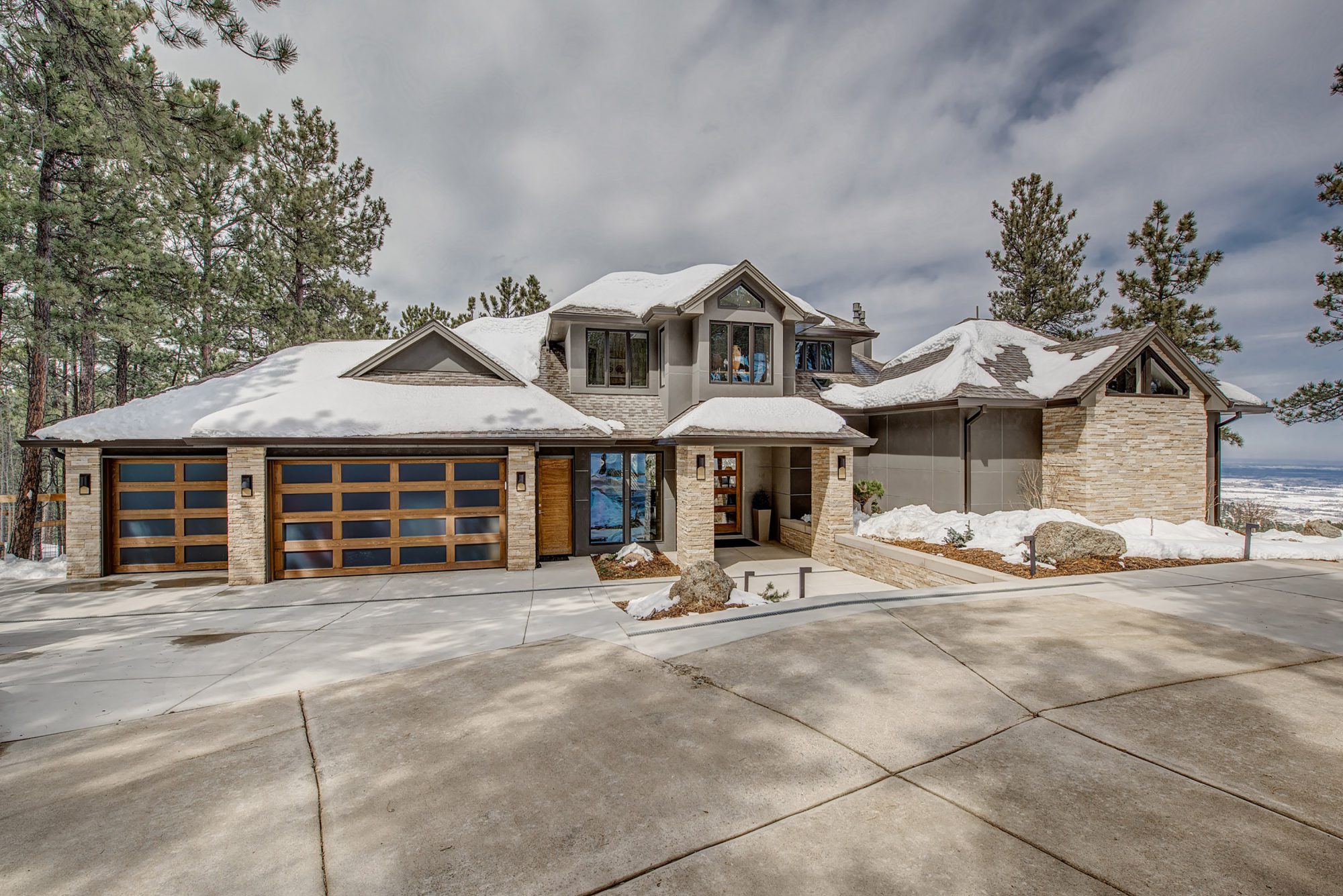
A Hilltop Hideaway.
Peaking above the pines atop the foothills in Boulder, the residence on Alder Lane was cleverly crafted by a visionary who has a penchant for transforming the nondescript into world-class sophistication.
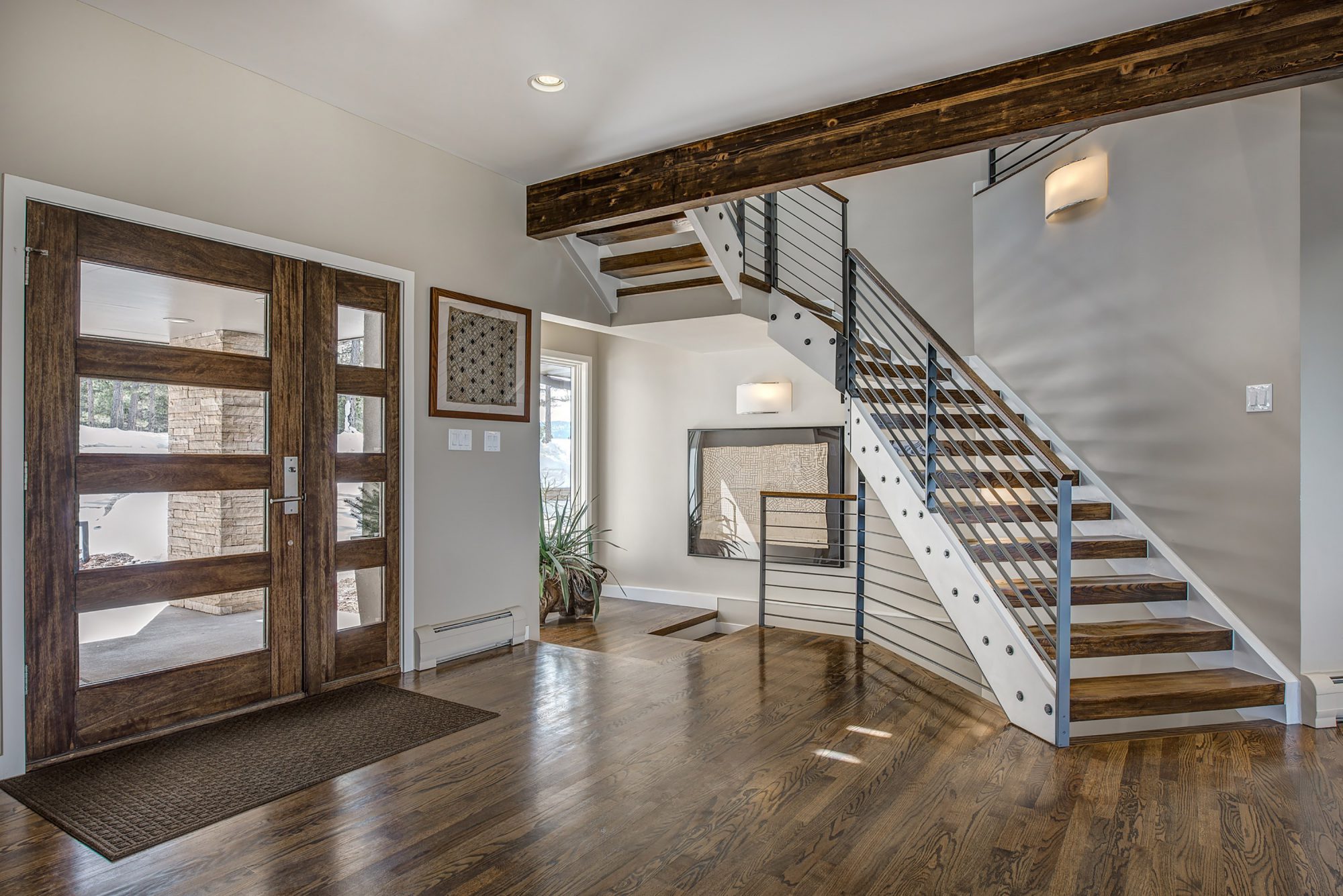
“When your home is the spyglass to the natural world, remove the unnecessary to focus on the extraordinary.”
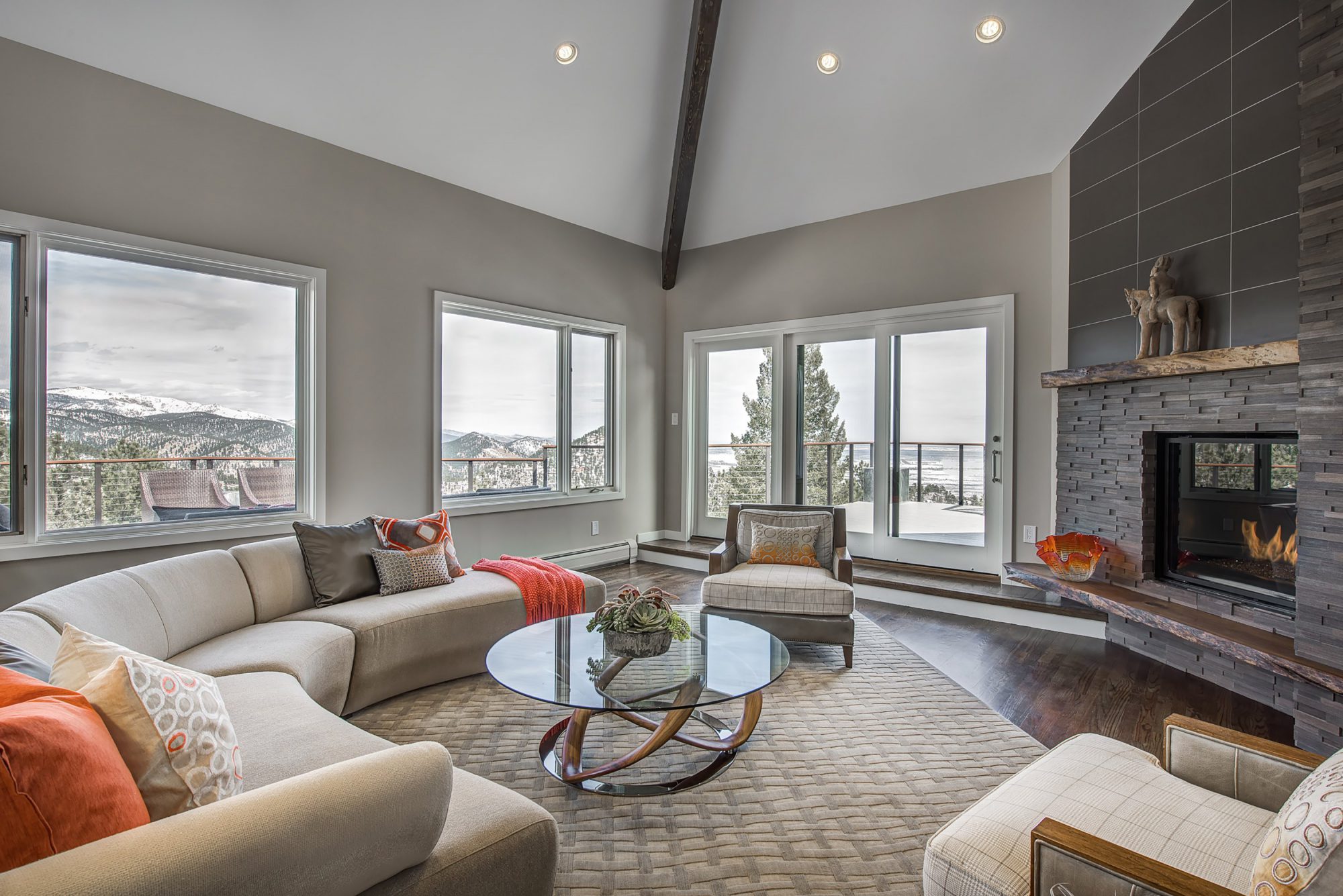
A Lighter Approach.
Removing the burden of heavy bookcases and dated Victorian décor, an emphasis was placed on cool, clean design cues – a refinement of the wild just beyond the picture windows.
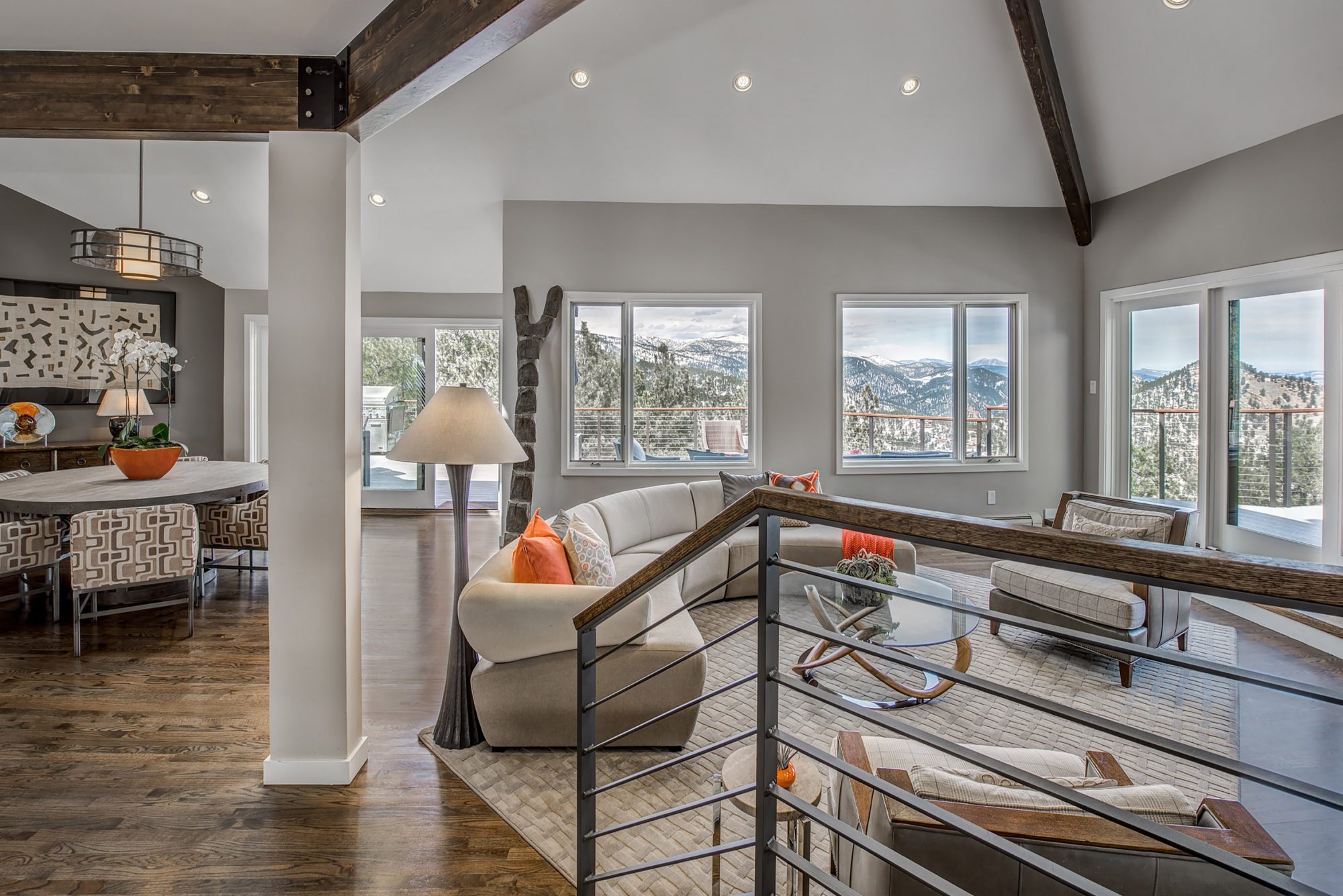
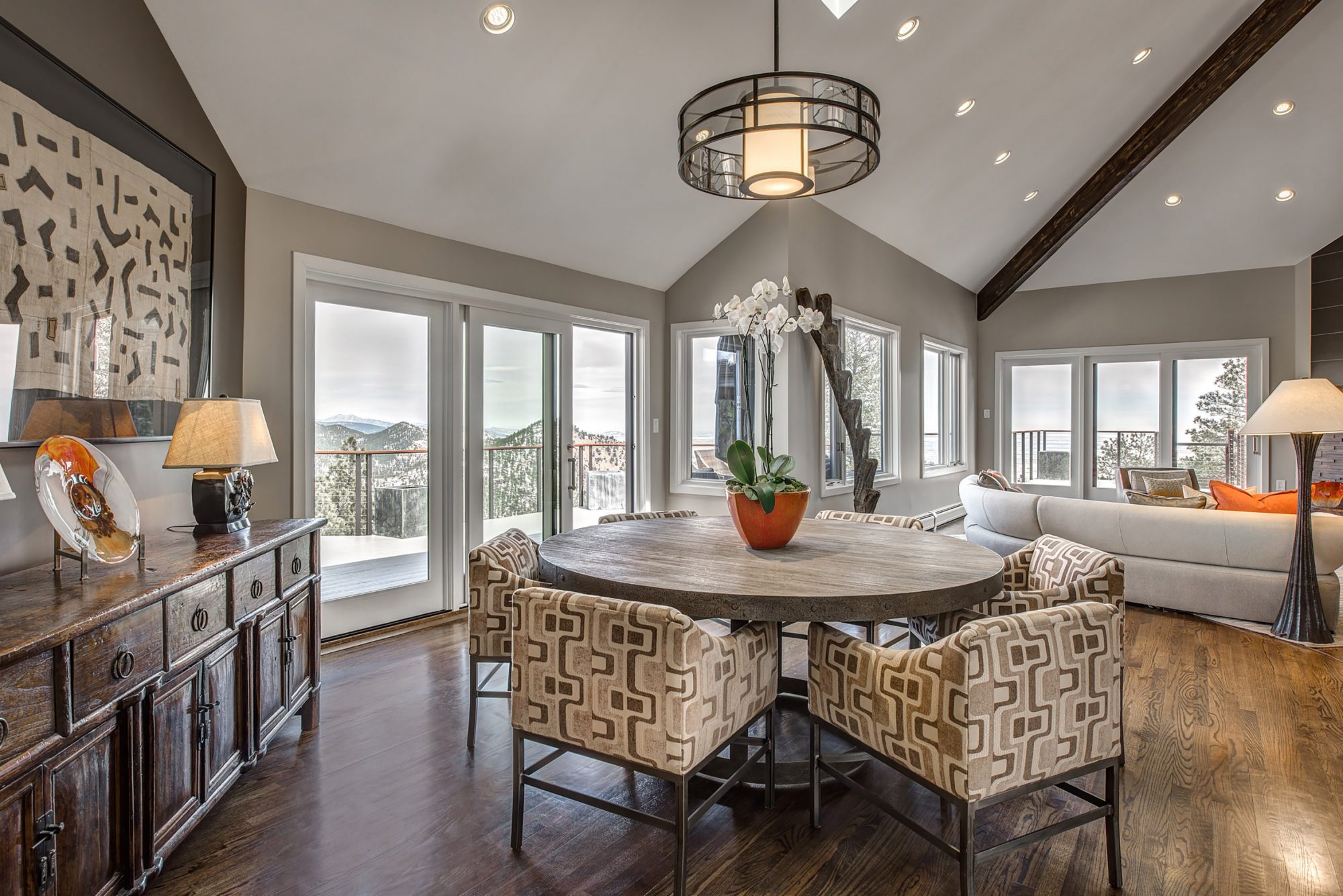
Replacing the Old with the New.
- New Solid Mahogany Interior Doors Throughout Residence
- New Floor-to-Ceiling Colorado Stacked Stone Hearth
- New Contemporary Heat-Efficient Gas Fireplace
- New Solid Walnut Mantle from Colorado Mill
- New Contemporary, Straight Cut Window Casings and Baseboards
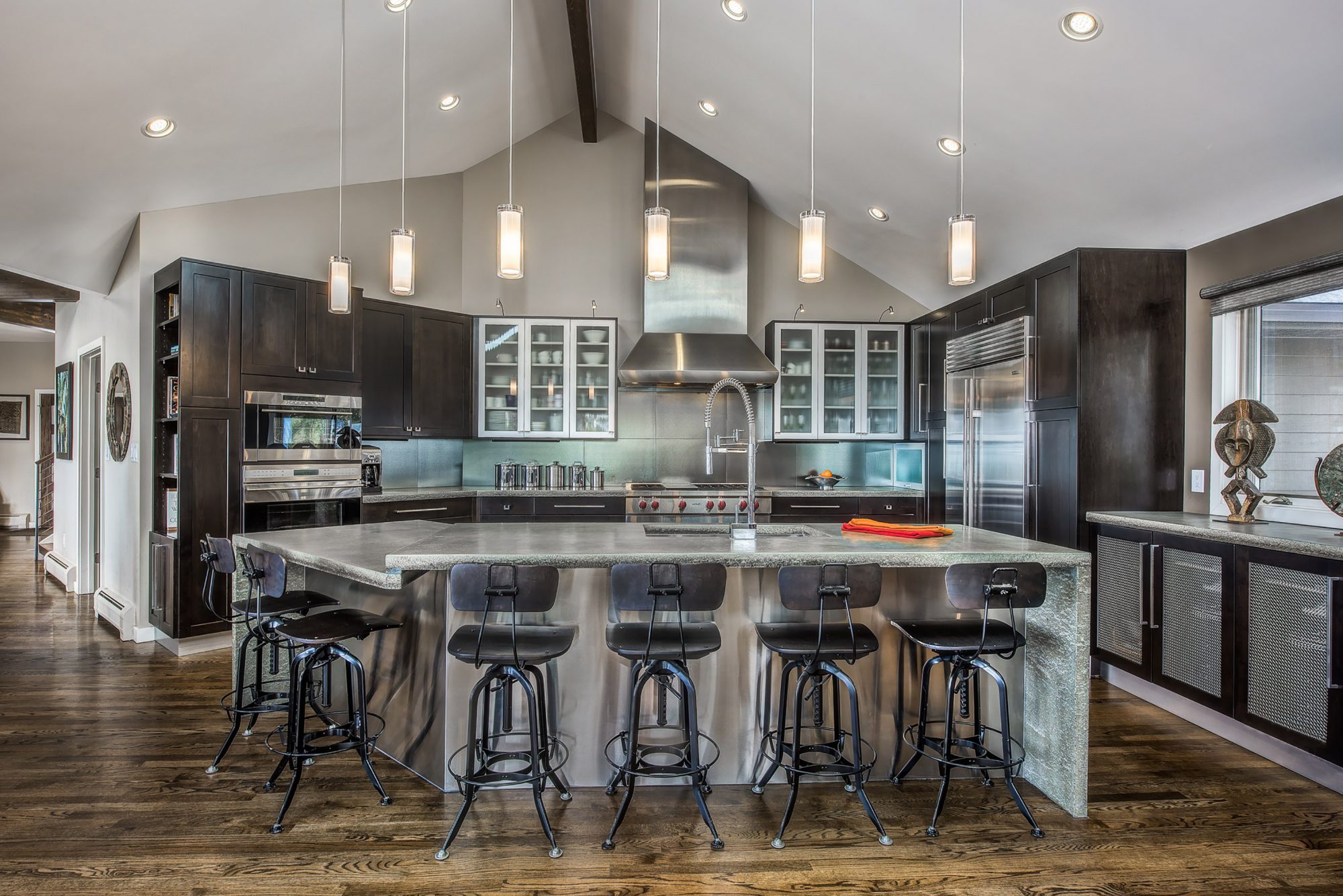
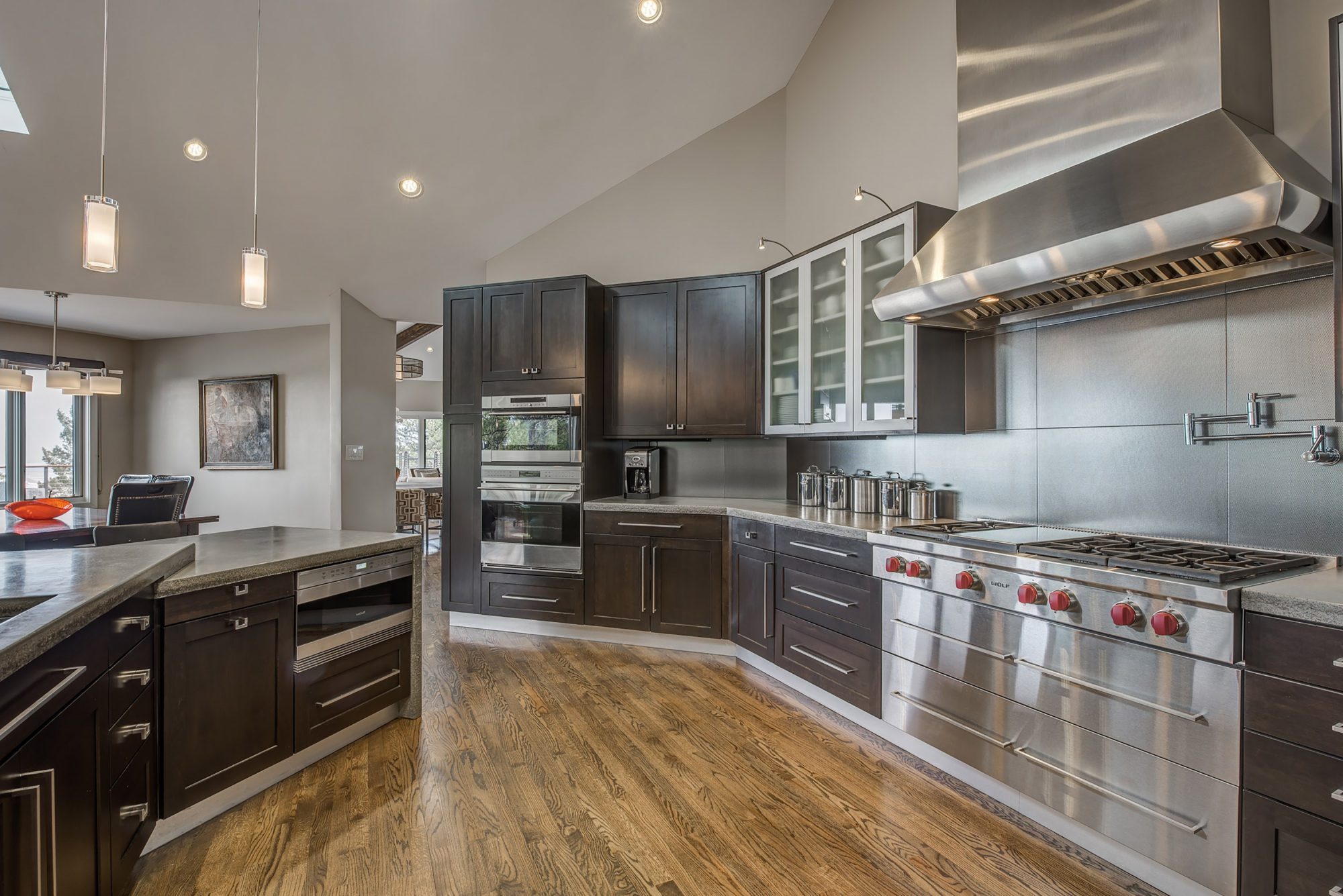
Redefining Mountain Design.
Removing the dated knotty alder kitchen cabinetry the homeowners introduced industrial materials through a variety of tones and textures. Their decision was beautifully accentuated by eliminating useless bulkheads and tiny pantry closets reclaiming valuable cubic feet in this airy mountain home.
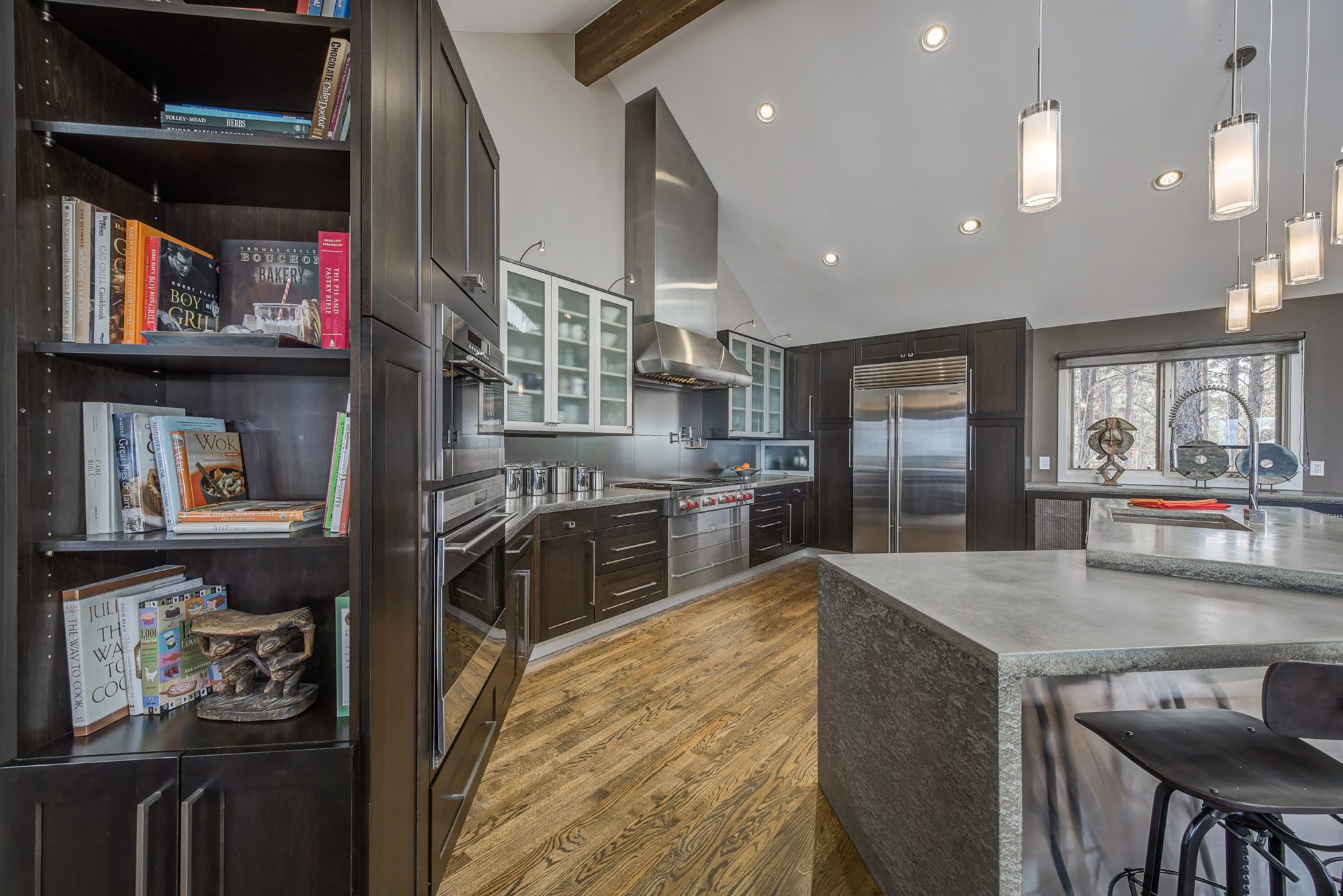
A Tailor Made Experience.
- Brookhaven Kitchen Cabinetry
- Custom Concrete Countertops
- European Gooseneck Upper Cabinet Lighting
- Six Burner Wolf Range with Griddle and Pot Filler
- Wolf Steam Convection Oven
- Wolf Convection Oven
- Wolf Microwave Oven
- Sub-Zero Refrigerator & Freezer
- Fisher & Paykel Two-Drawer Dishwasher
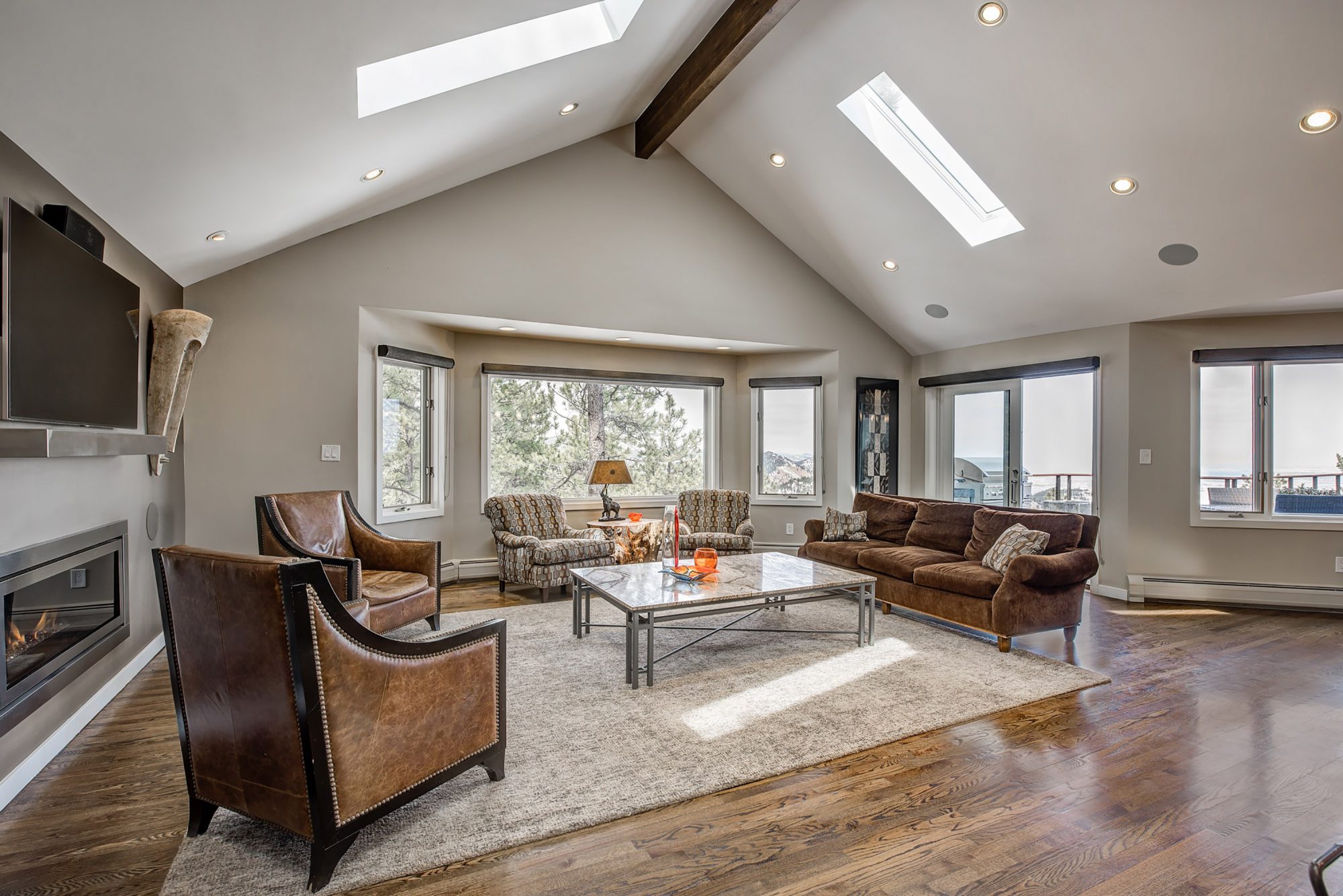
“Creating niche environments introduces a sense of calm to the livable setting – a goal that was not lost in the re-design of this residence.”
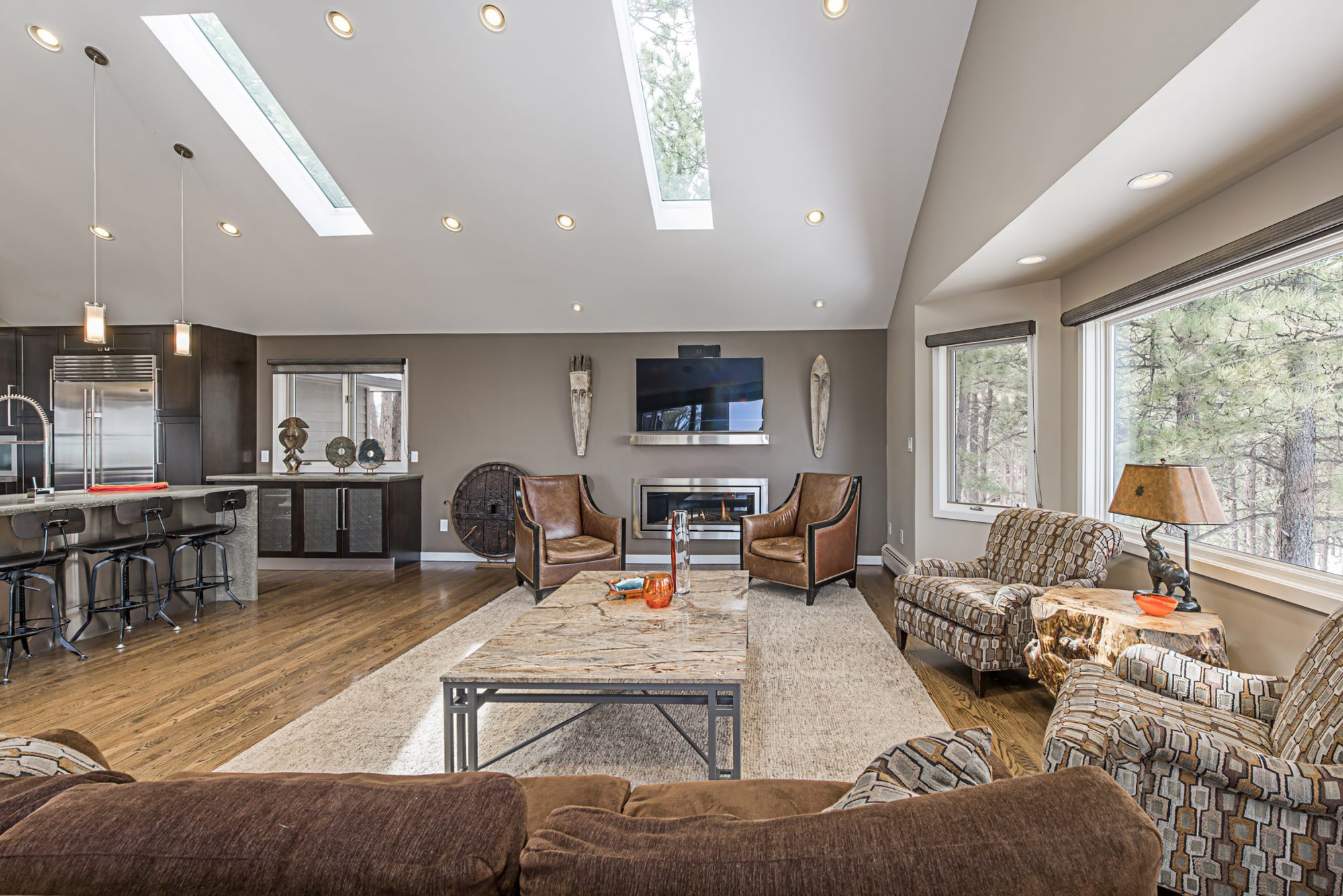
A Relaxed Setting.
The fireplace and media centre are the anchor of a cozy conversational space while commanding views of the foothills unfold beneath a wall of windows.
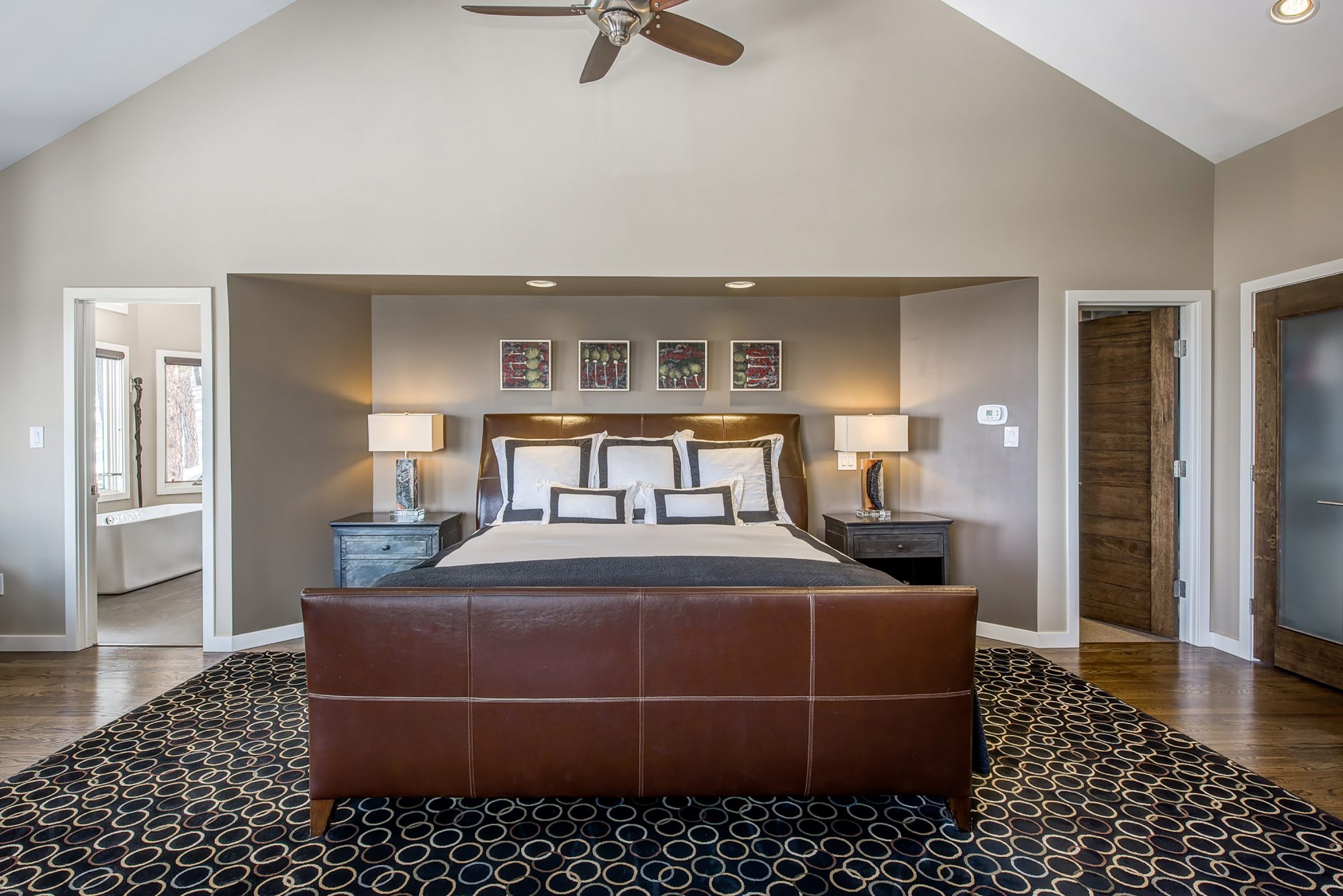
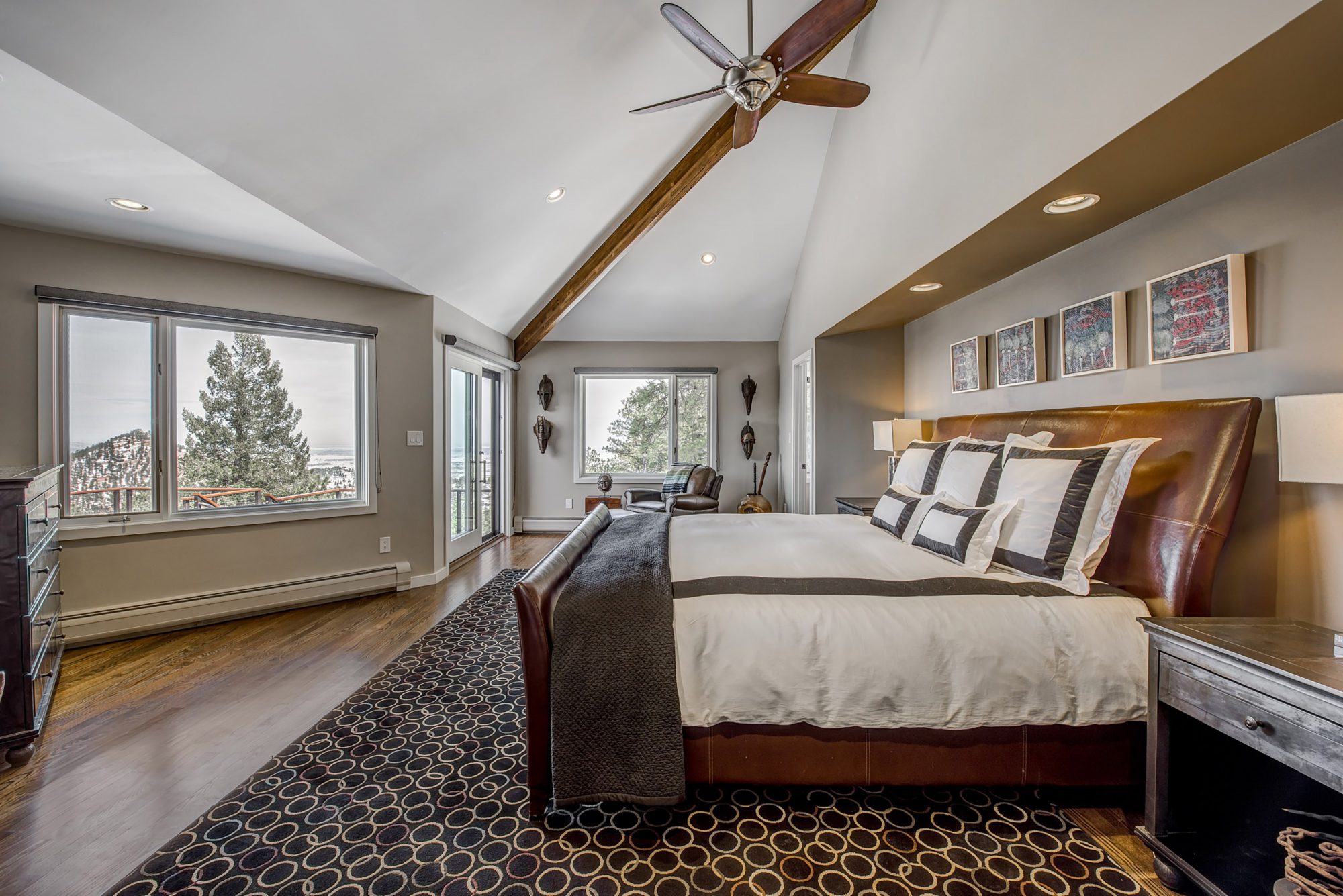
Rocky Mountain Master Suite.
The main floor master retreat is a serene oasis designed for relaxation with a direct connection to the fresh, soul-easing Rocky Mountain air.
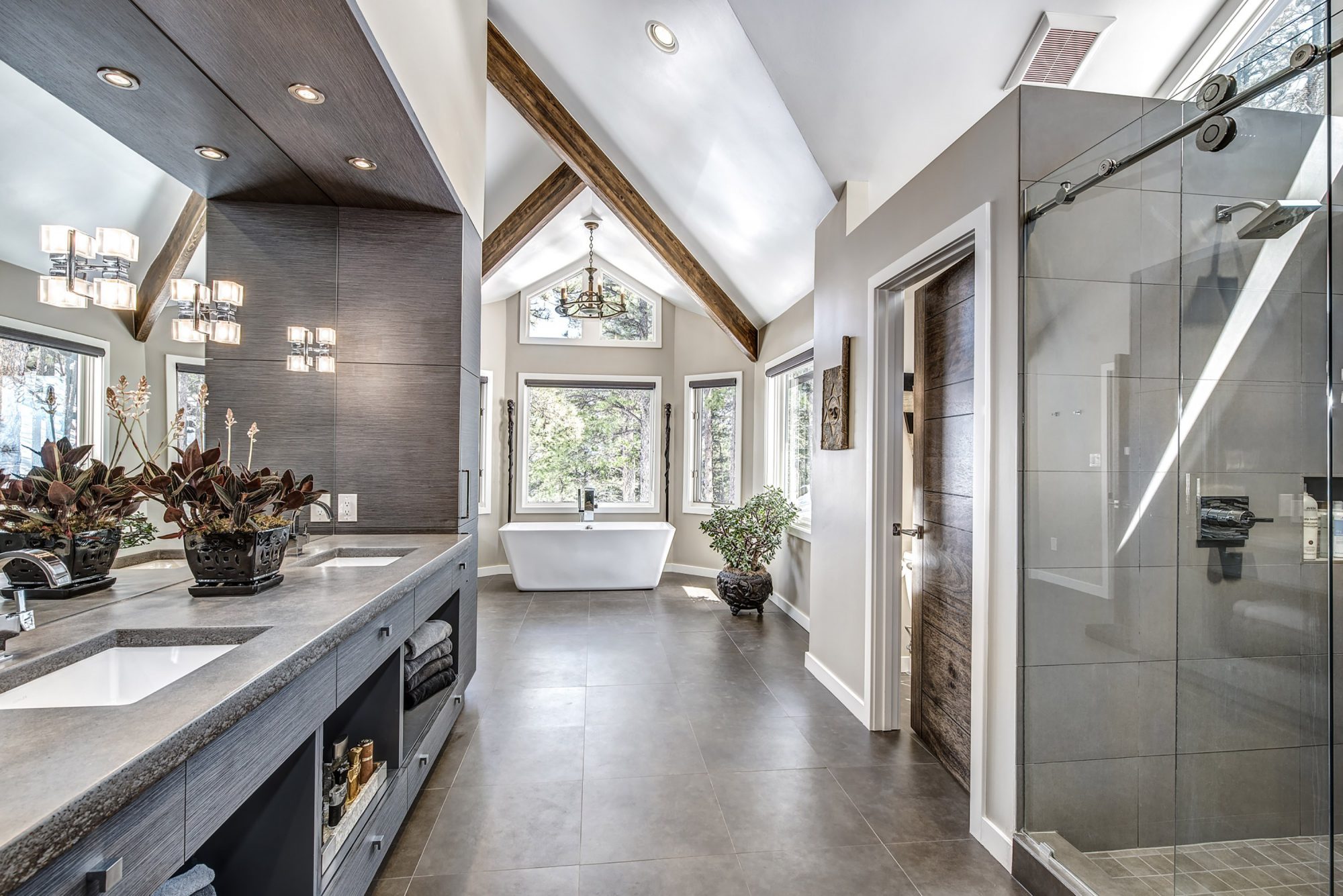
Function to Endure the Test of Time.
- Gas Inset Fireplace
- Morning Blackout Shades
- Direct Access to Outdoor Sun Deck
- Radiant Heating in Master Bathroom
- Spa-Inspired Soaking Tub
- Custom Vanity and Concrete Counter Tops
- Spacious Walk-In Closet
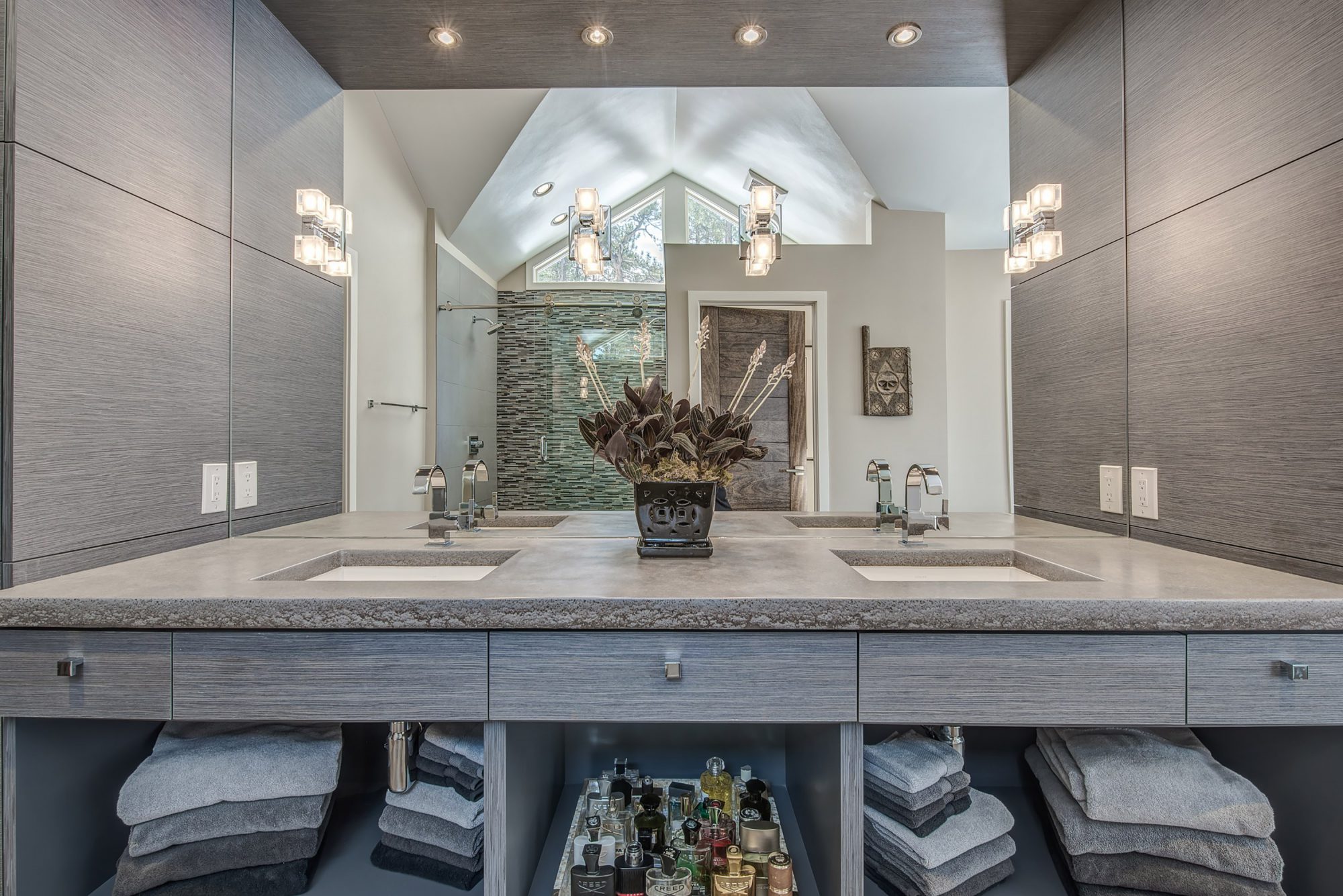
The Bird's Nest.
What was once a cordoned off studio surrounded by drywall and Plexiglas, the upstairs has been reimagined into a birds-eye reading nest featuring Boulder’s only skylight with a view. Hand crafted metal railings look over the space below and luxurious wool carpet adds a softness to this cozy nook.
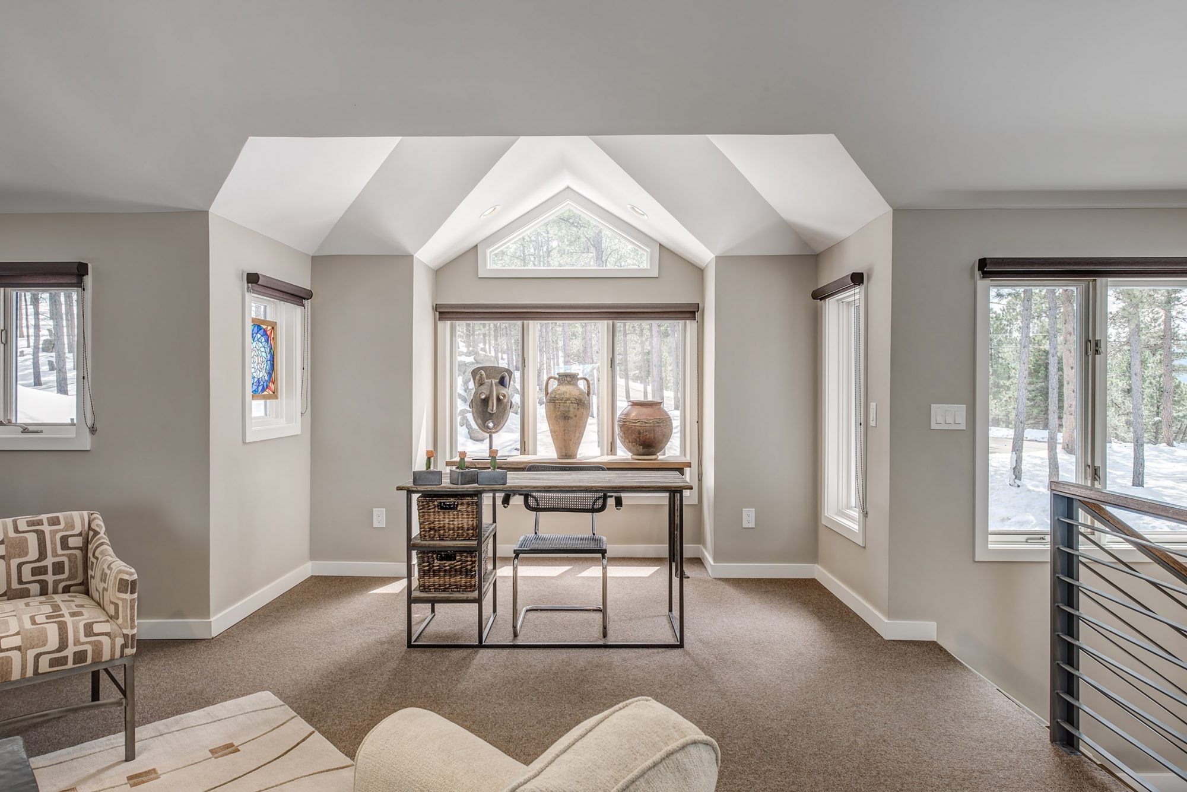
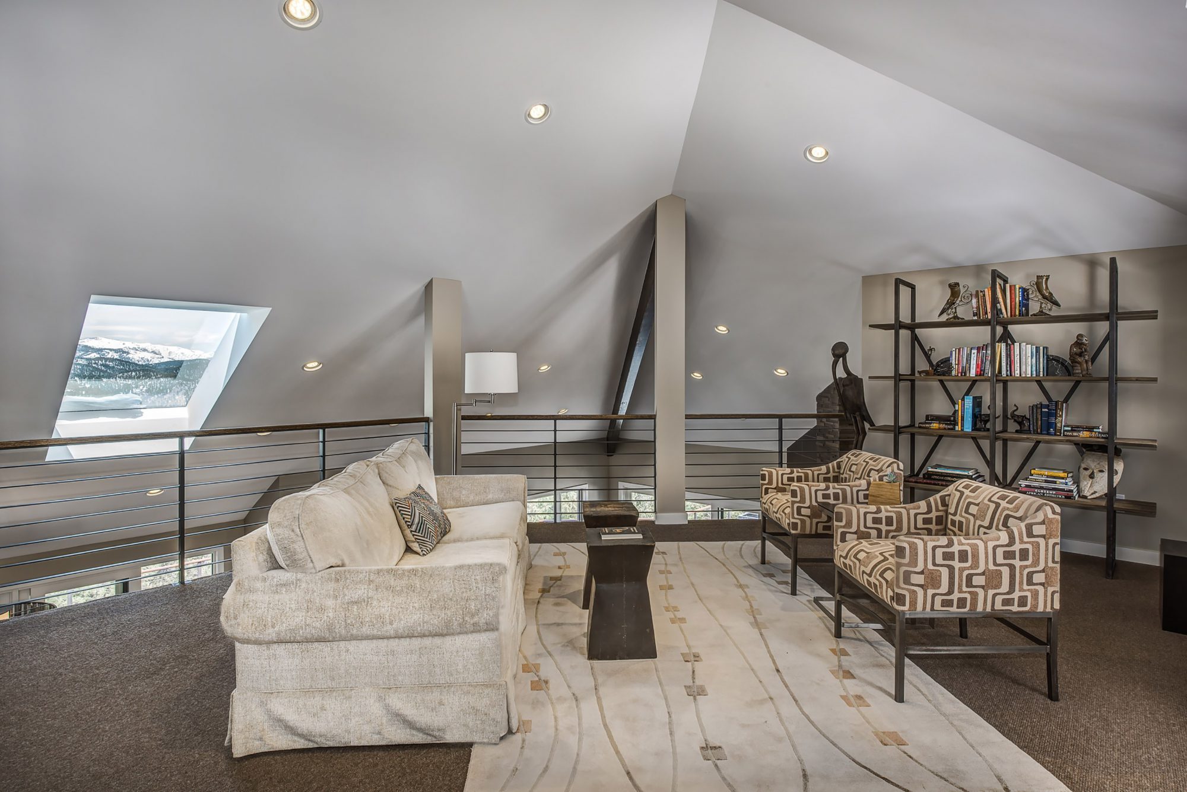
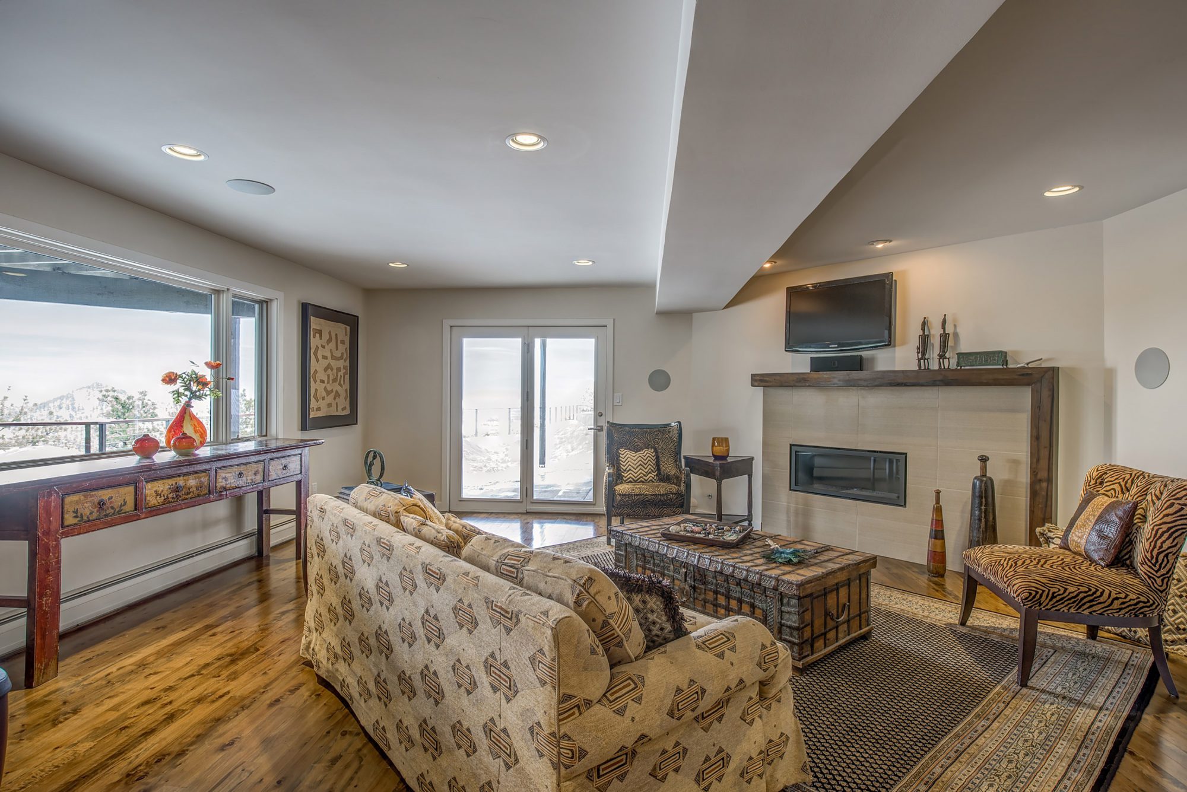
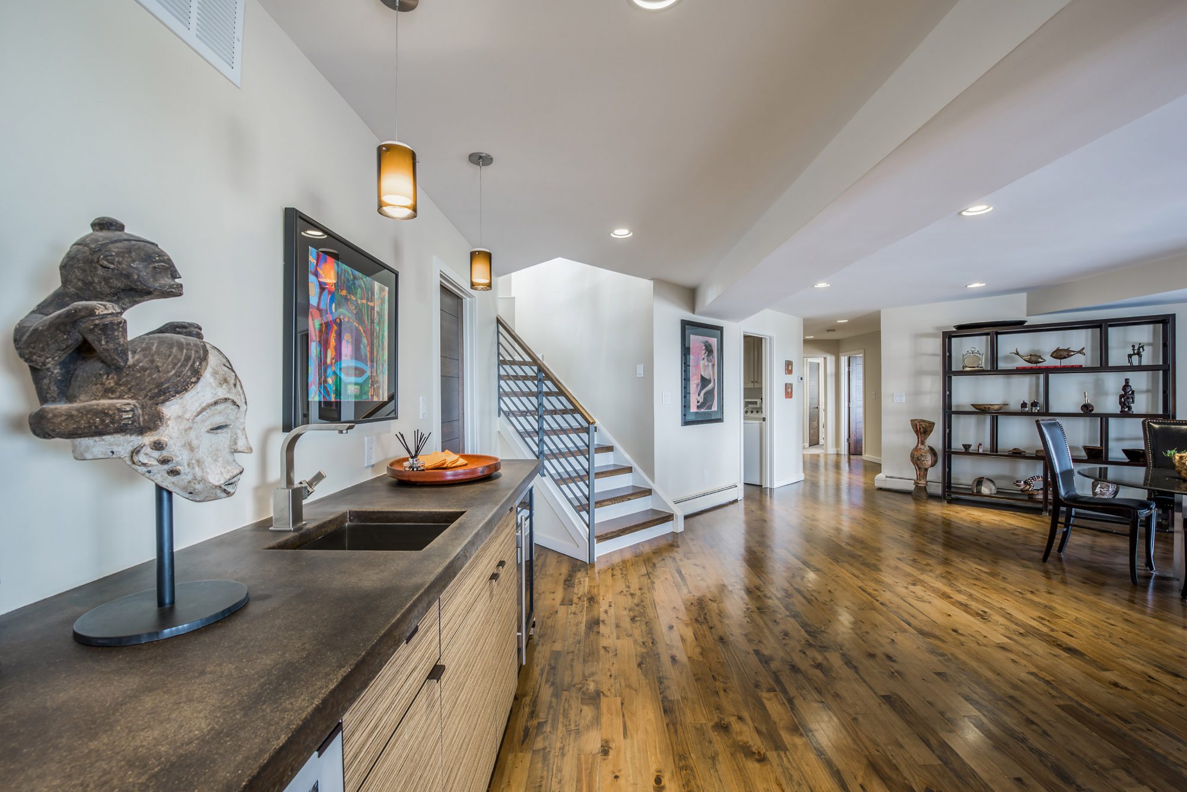
A Walk-Out Wonder.
The lower level is an extension of the main floor living space creating separate entertainment quarters and relaxation suites for guests. Nearly identical in size to the main living area, the lower level offers scenic mountain vistas through the vast panels of glass which illuminate the interior with natural ambient light.
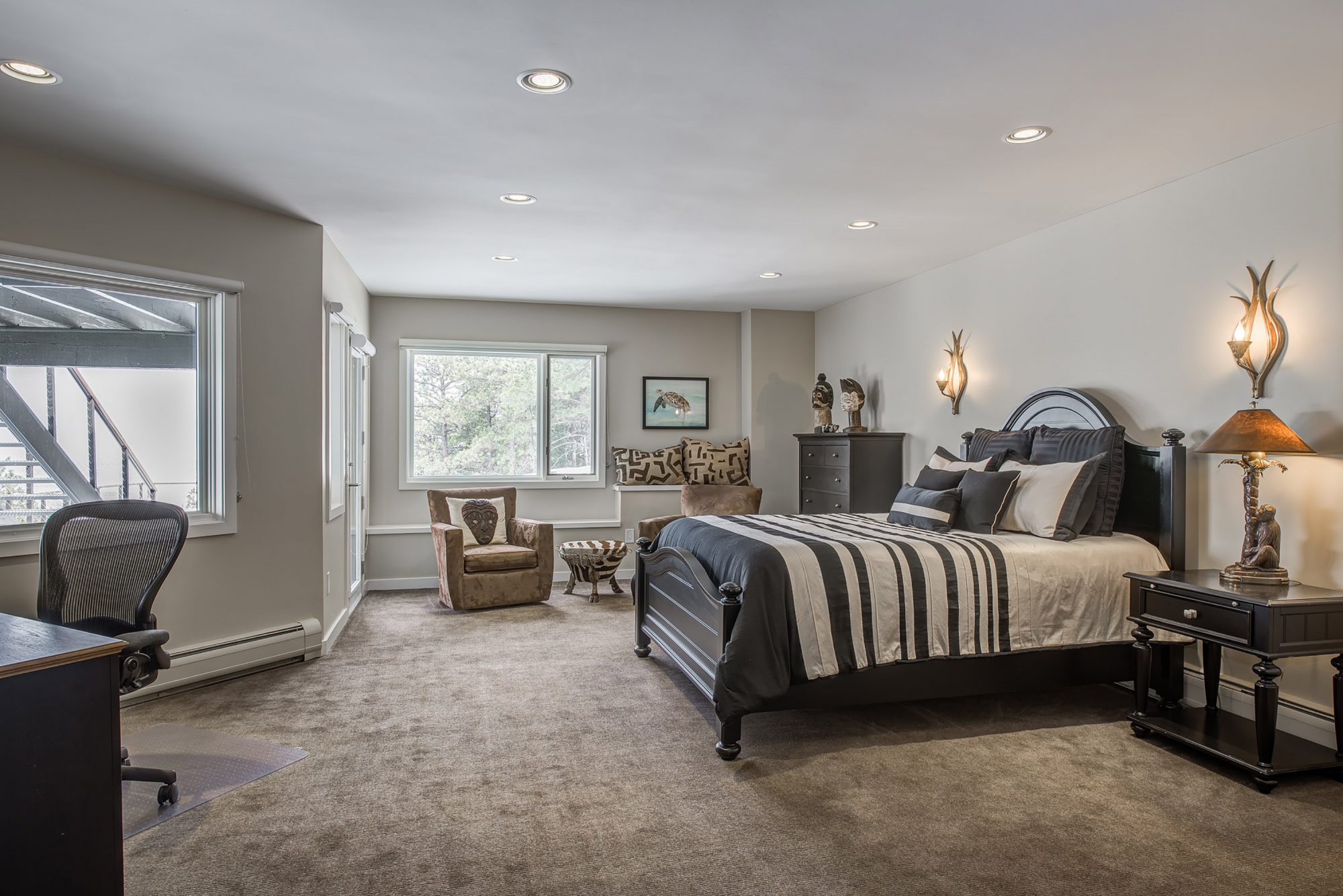
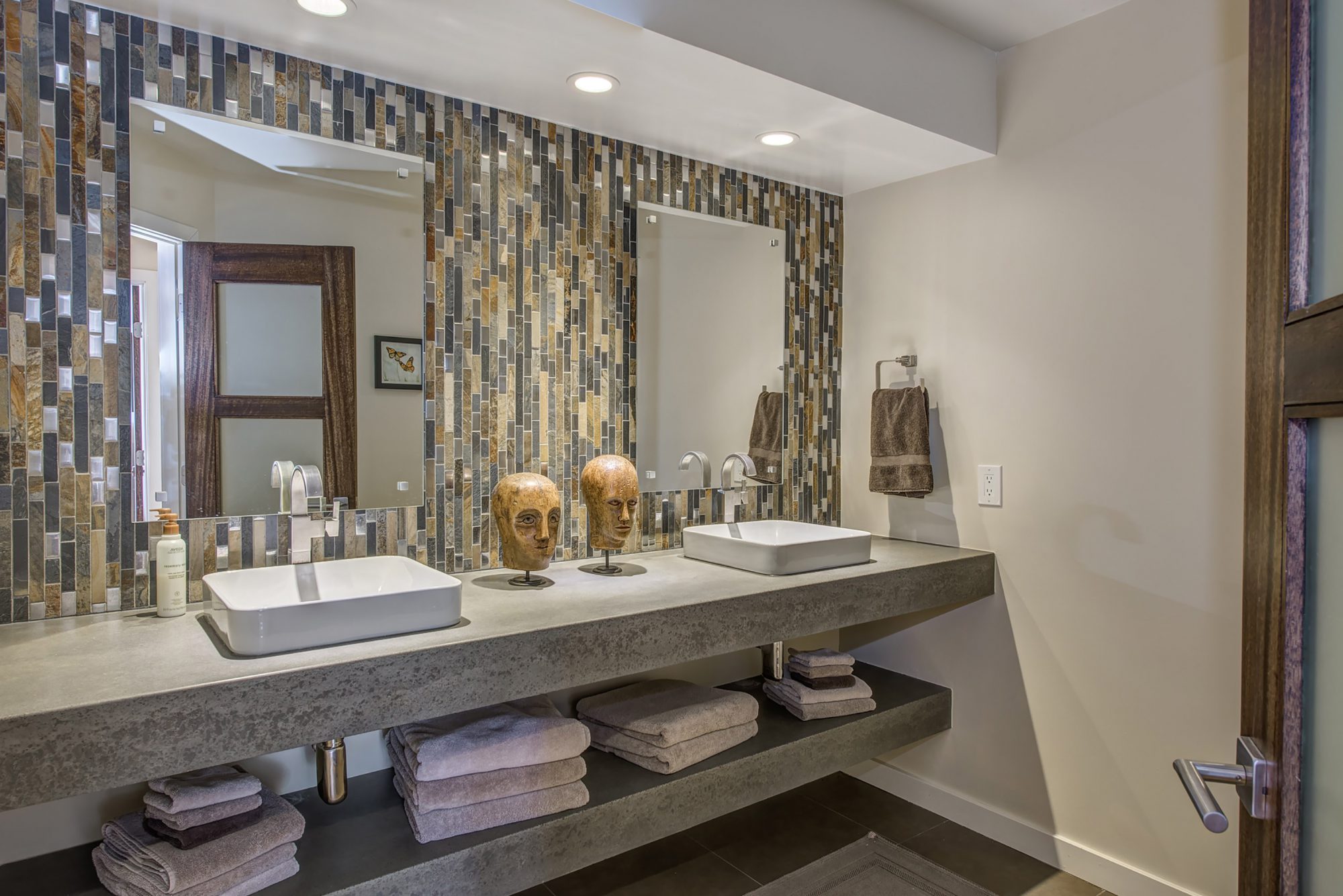
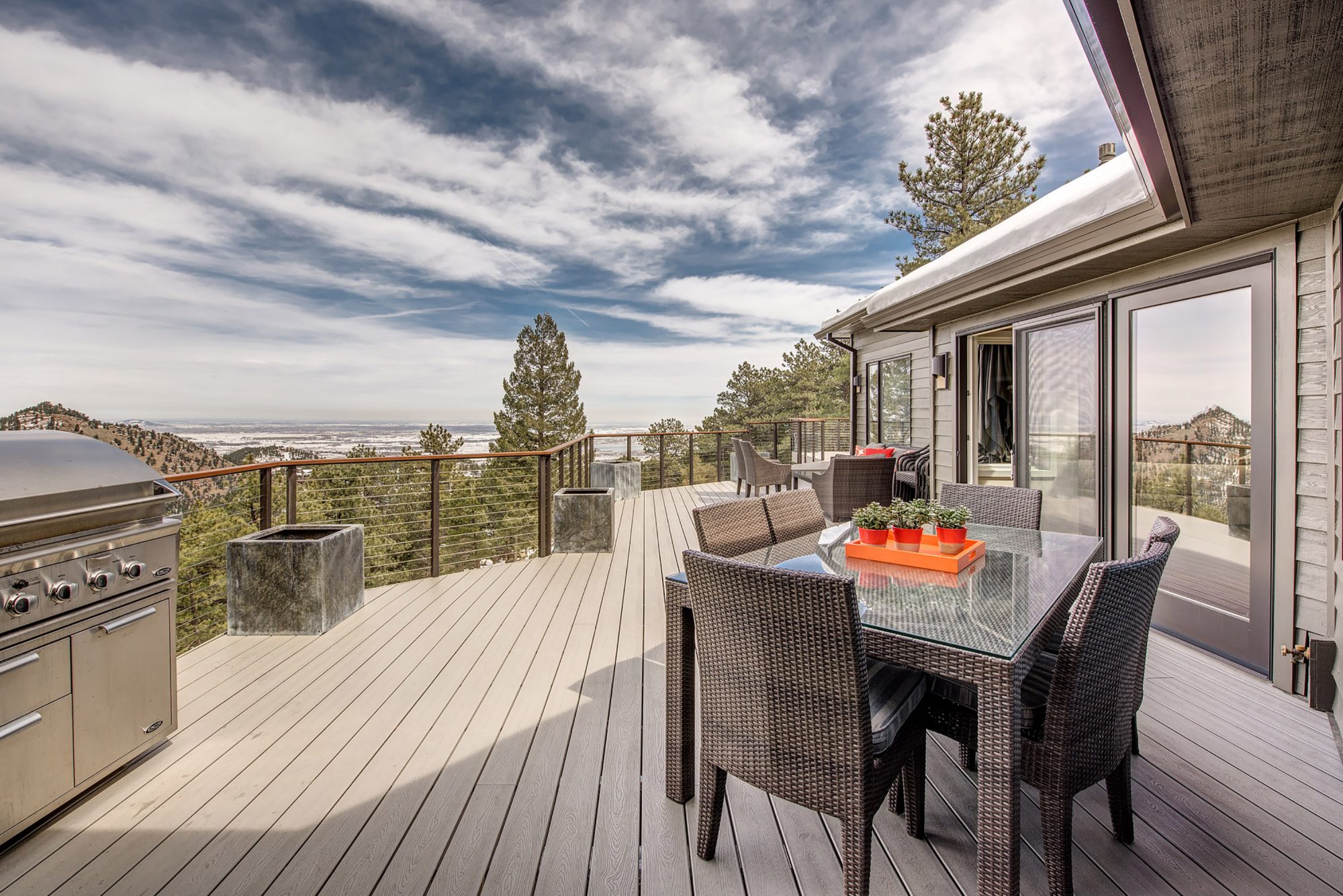
Bring the Indoors, Out.
With views as boundless as the observation decks beneath your feet, dining al fresco has never been more enticing.
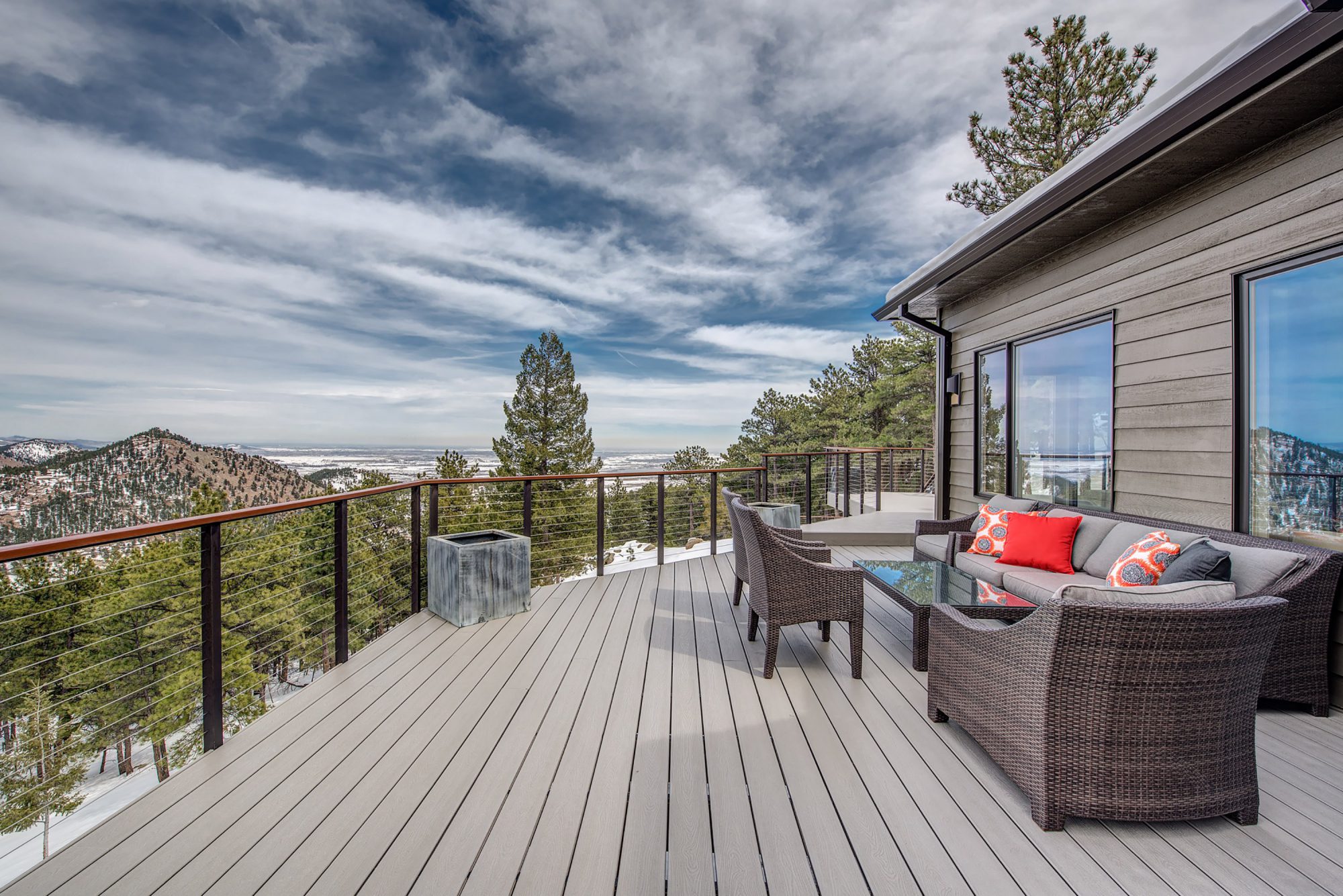
“The natural landscape needed refinement and that started with creating a one-acre garden pulled straight from a botanist’s fairytale.”
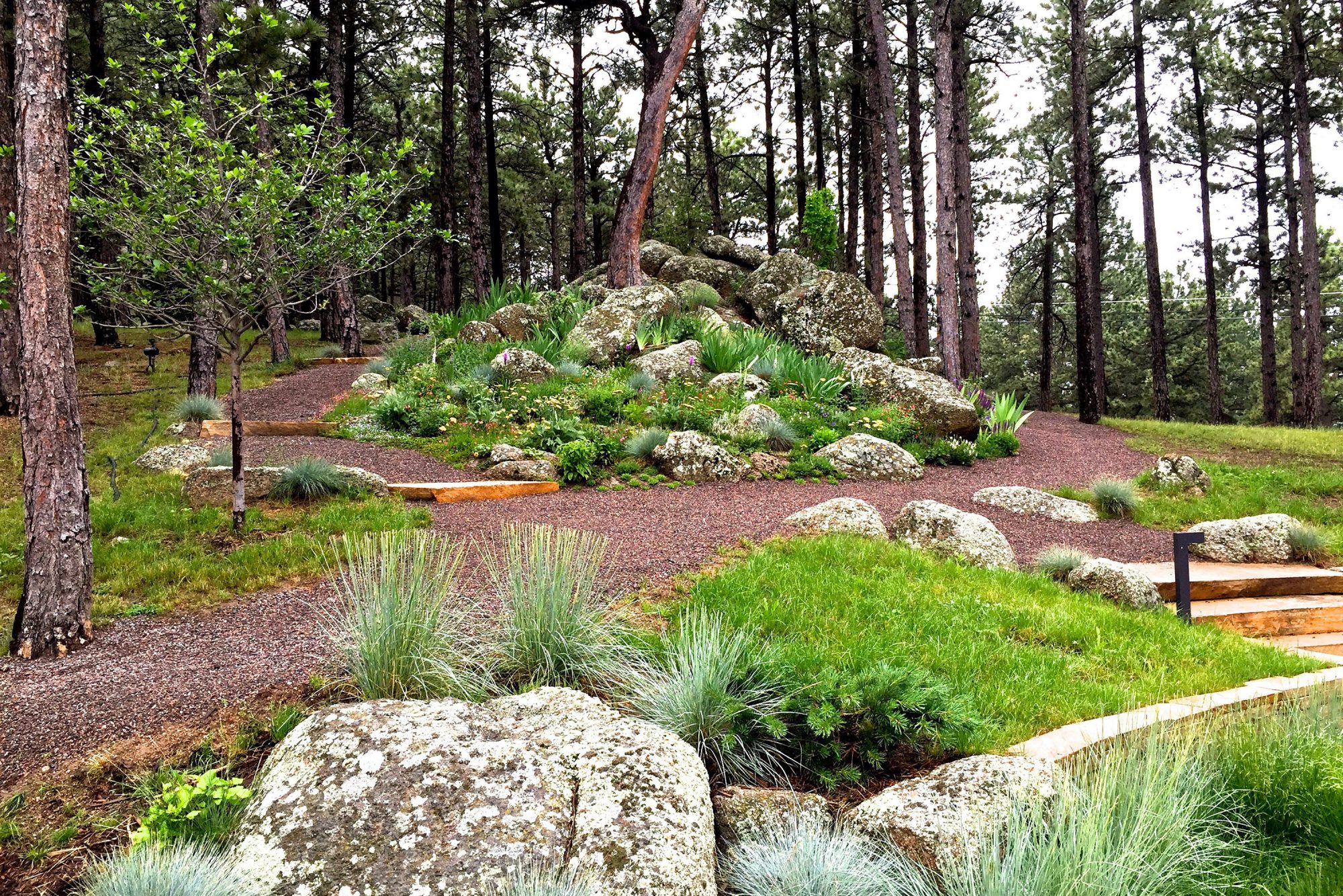

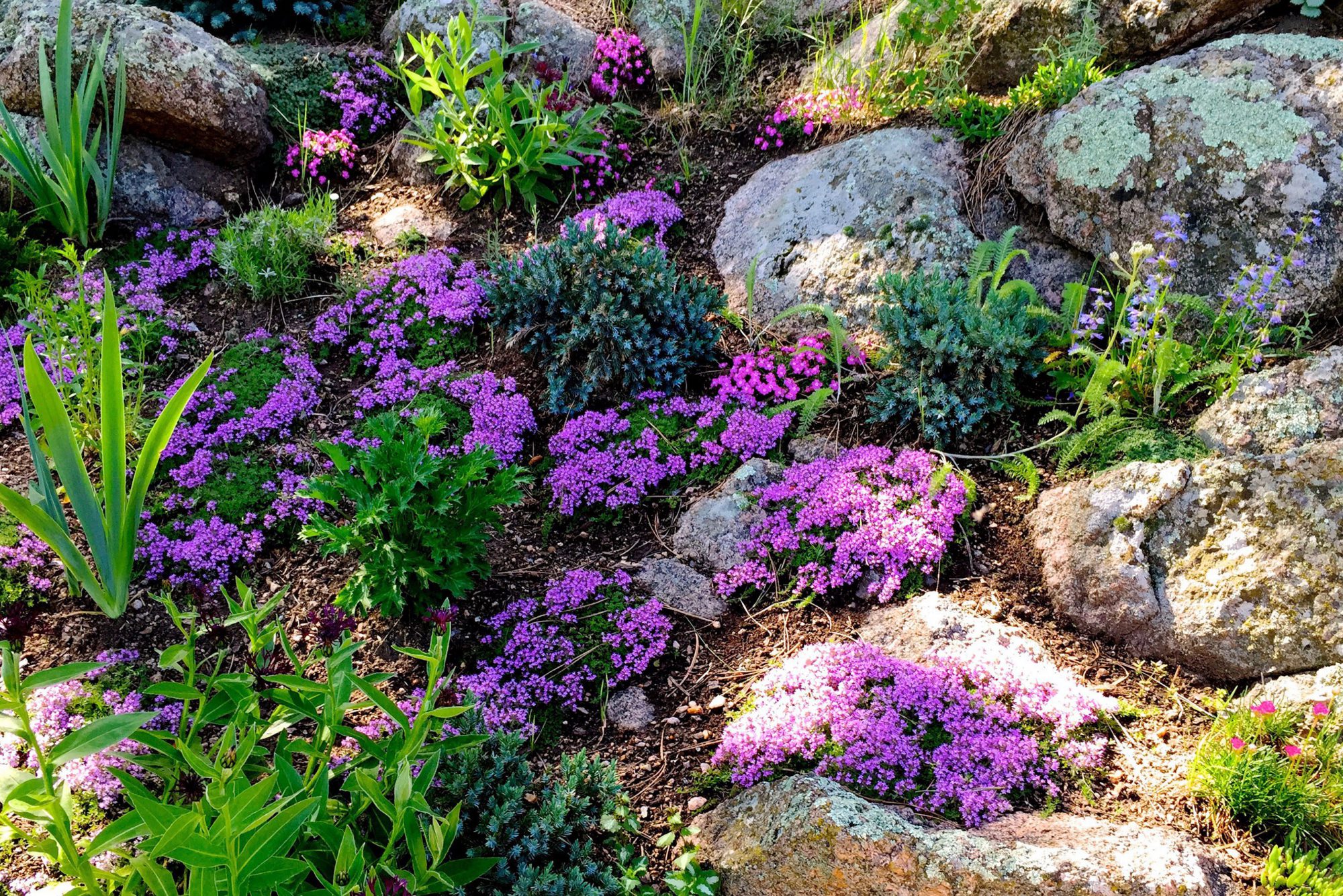

Botanist's Sanctuary.
- 10,000 Hand-Planted Daffodils In Five Unique Colors
- Deer Resistant Flowers & Plants Including Irises, Sage, and Lavender
- Privacy Screen Comprised of Native Evergreen and Aspen Trees
- Green Meadow Sprawling Across Flat Lot
- Crushed Granite Nature Trail Leading to Private Seating Area
- Colorado Buff Stone Stairways
- New Deck Surface, Custom Railings and Stairwell
The Details
- Bedrooms: 4
- Bedrooms: 4
- Above Grade SF: 3,379
- Finished SF: 5,771
- Parking: Attached Two-Car Garage
- Lot Size (Acres): 1.00
Have a question? Want to chat?
Adam Moore: 303.956.8069 / adam@helloadammoore.com
