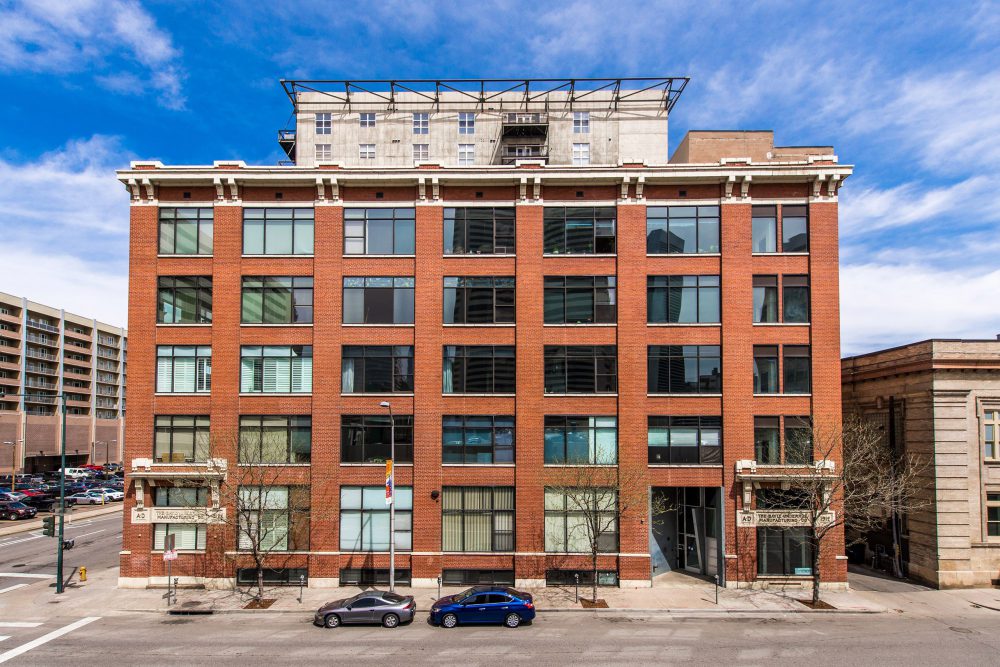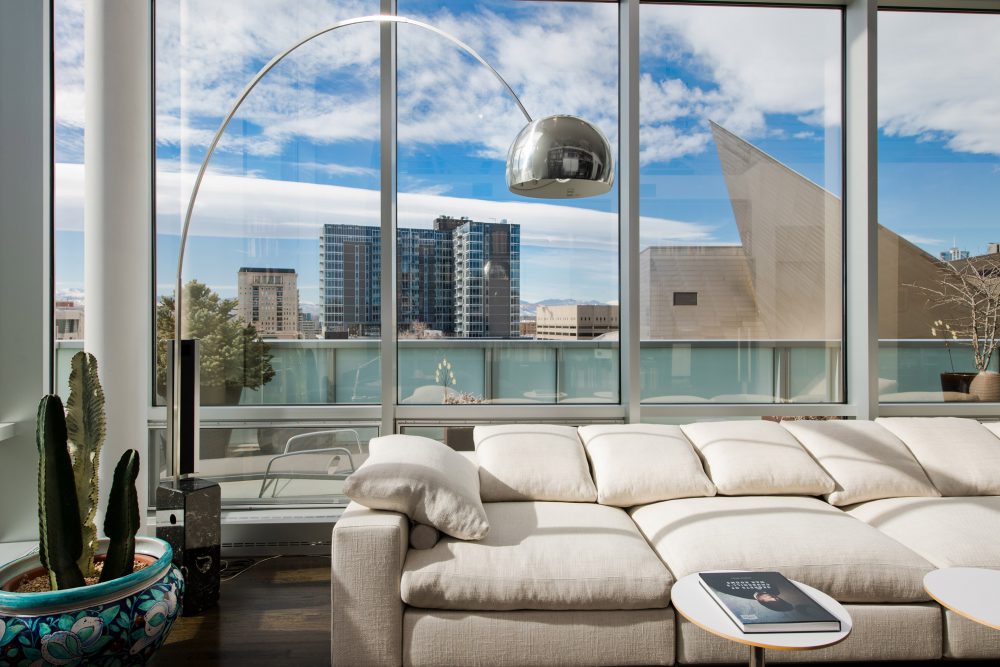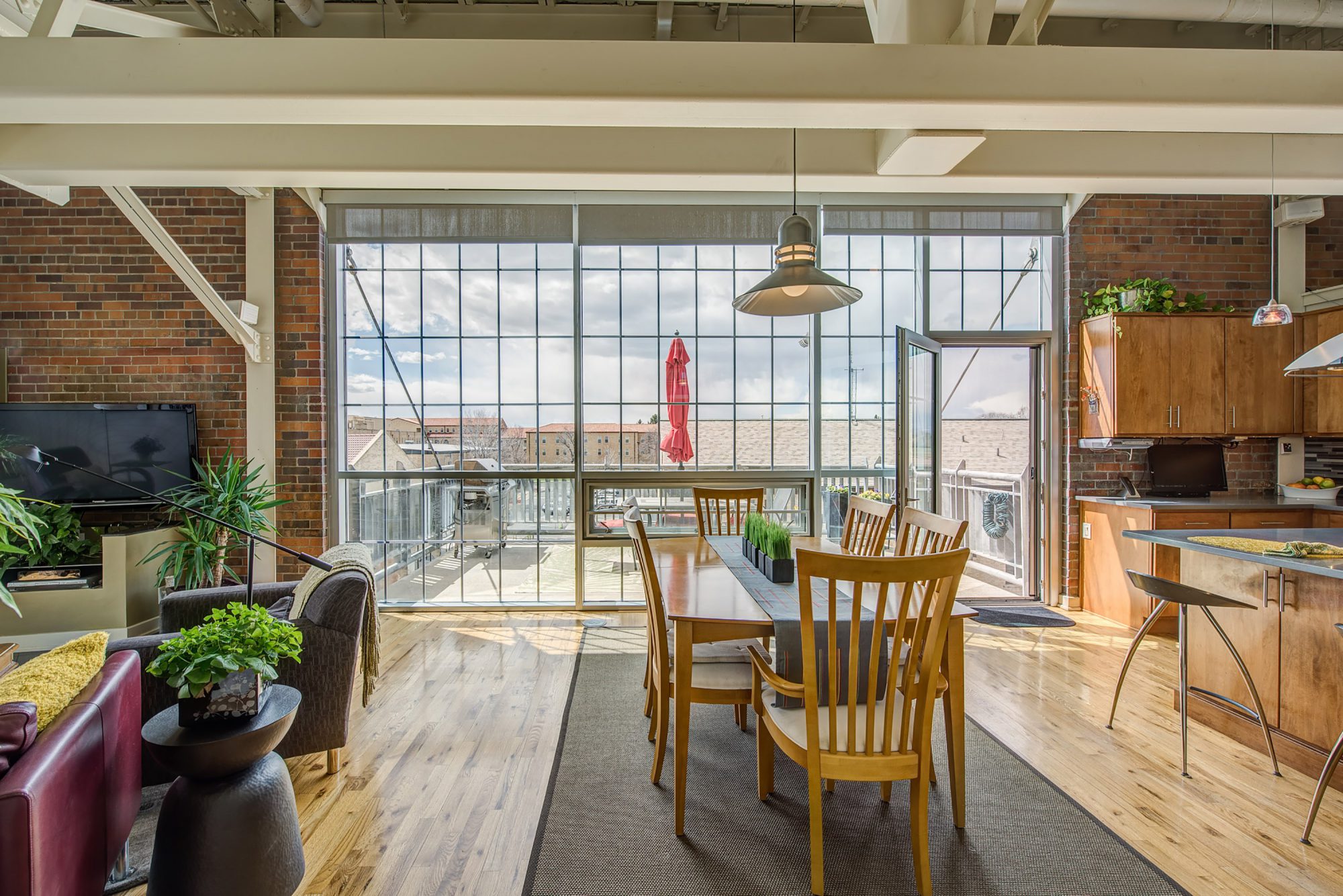
Built in 1940 the utilitarian fortress supplied domestic hot water and heat to the buildings of Lowry Air Force Base. After closing in 1994, the Steam Plant sat derelict and at risk of meeting the doomsday wrecking ball but with steely commitment from local residents and the artistic vision of the developers, the landmark was reclaimed and transformed into fourteen glamorous urban lofts.
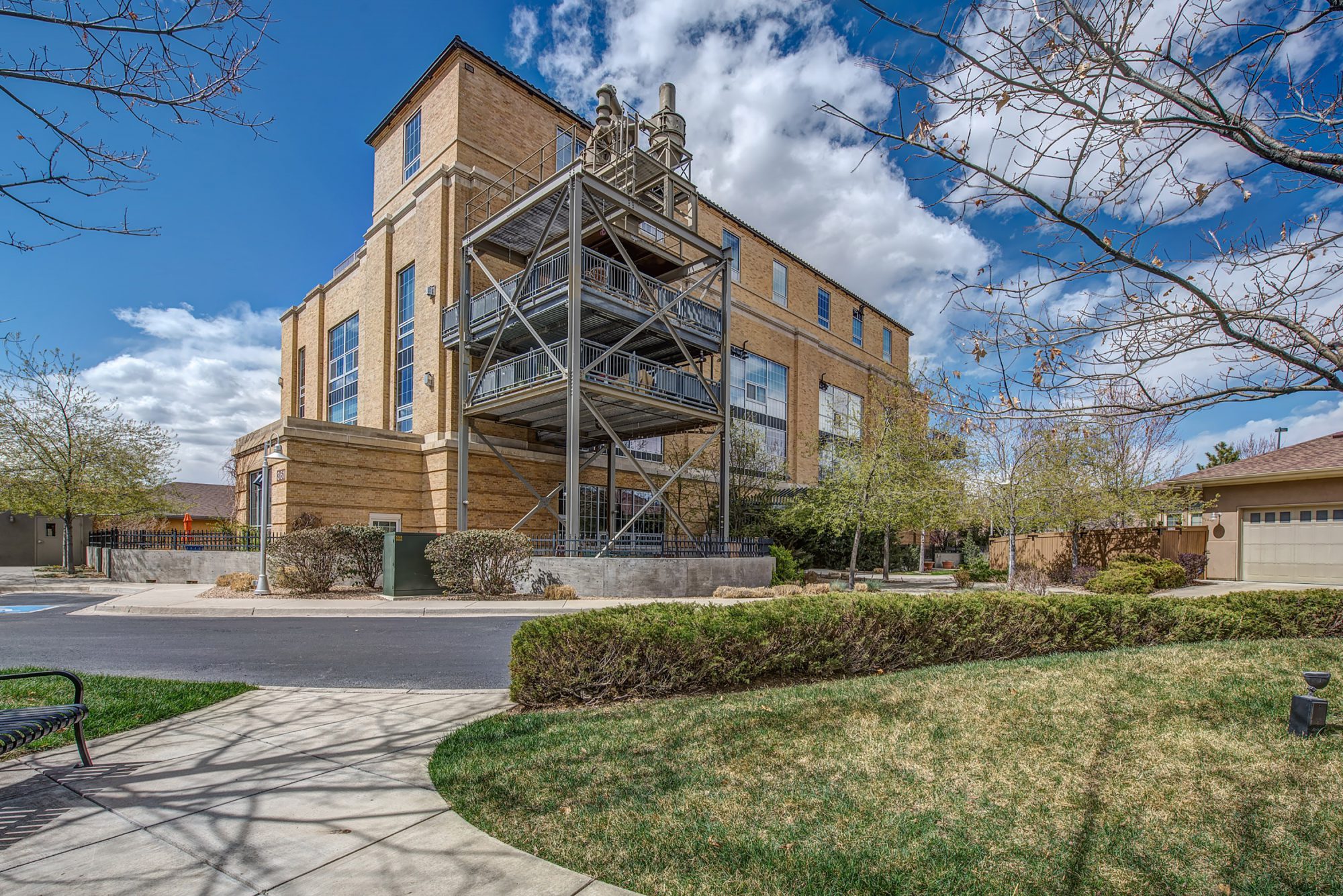
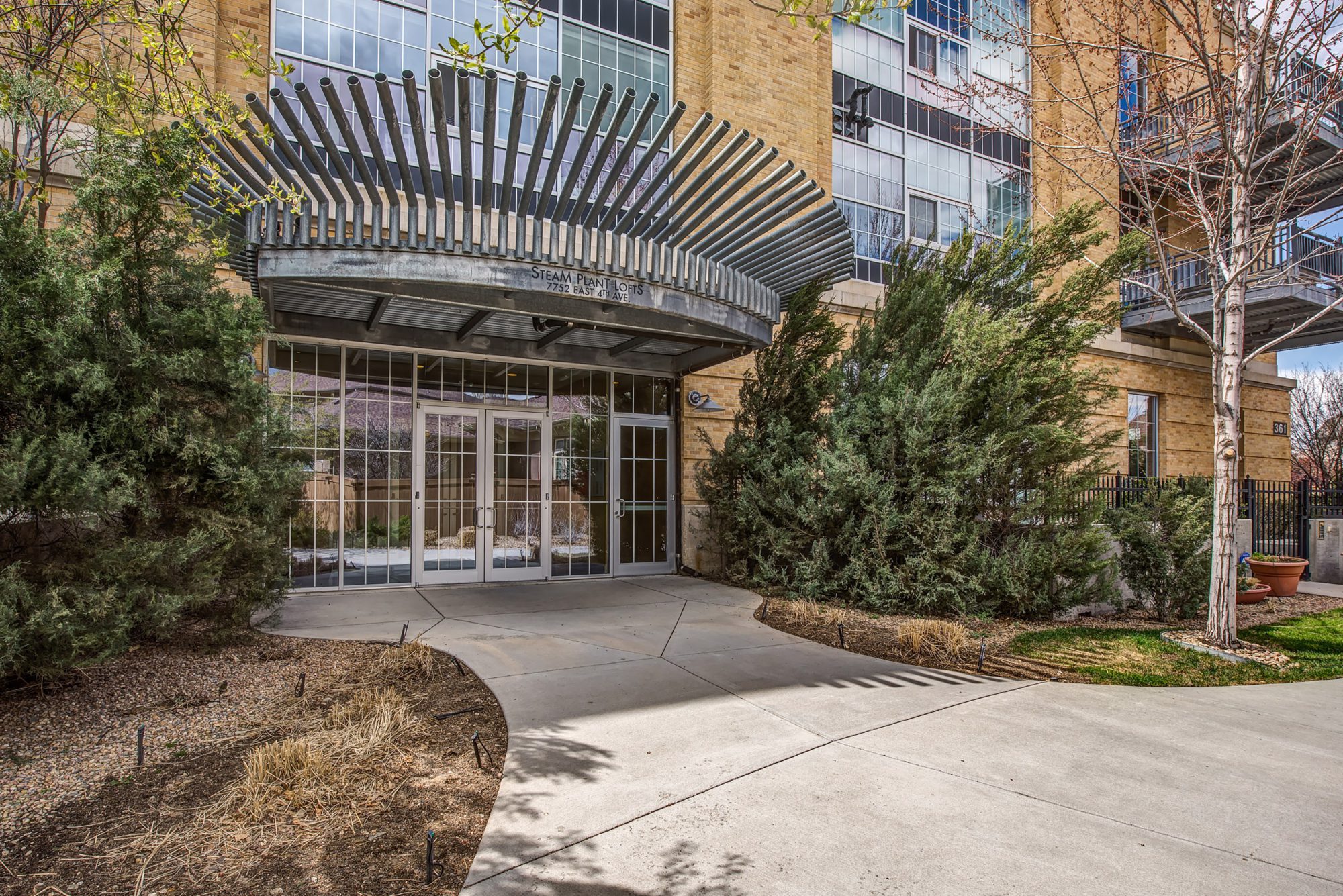
A Story to be Told.
- Built by the Army Corps of Engineers
- Produced 2.4 Million Pounds of Steam Per Day
- Employed 40 – 60 Men Across Three Shifts, 24 Hours Per Day
- Closed in 1994 and Vacant for 9 Subsequent Years
- 430 Tons of Steel Were Removed to Create Boutique Dwellings
- Re-Developed by Jim Hartman & John Keith of Harvard Communities
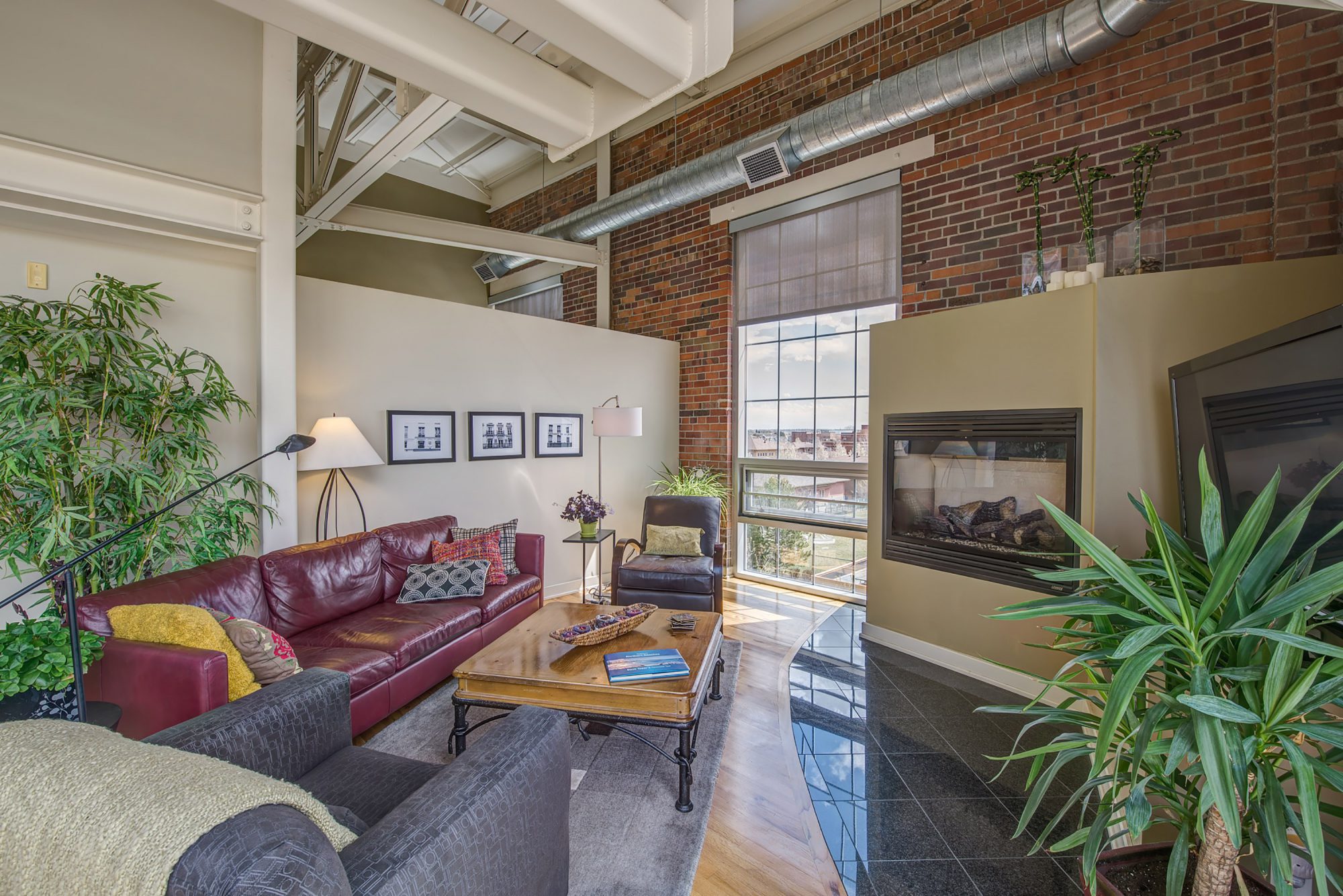
A Nod to an Industrious History.
The loft is punctuated by a tapestry of exposed structural beams and a glitzy network of duct work creating architectural points of interest abound.
Architectural Bliss.
- Spacious Open Floorplan
- Atmospheric 17 Foot Ceilings
- Colossal Collection of Divided-Light Windows
- Exposed Brick Walls
- Exposed Structural Beams, Duct Work & Ceilings
- Mountain & Neighborhood Views
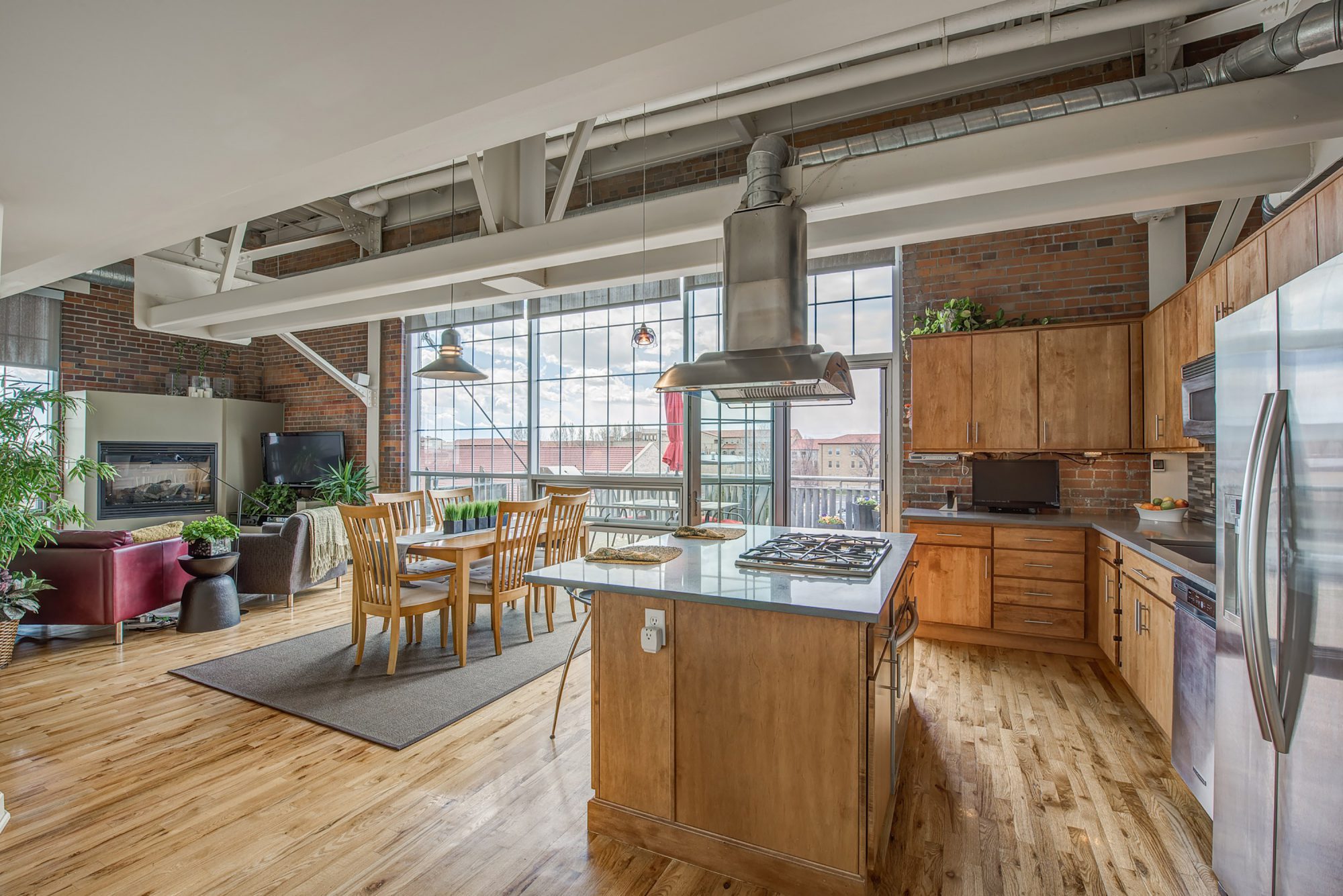
Intentional Design.
The main living areas are situated on the west corner of the building connecting the homeowners and guests to beautiful scenery throughout the day. Each of the three defining vignettes: kitchen, dining area, and family room, are unified by warm oak flooring.
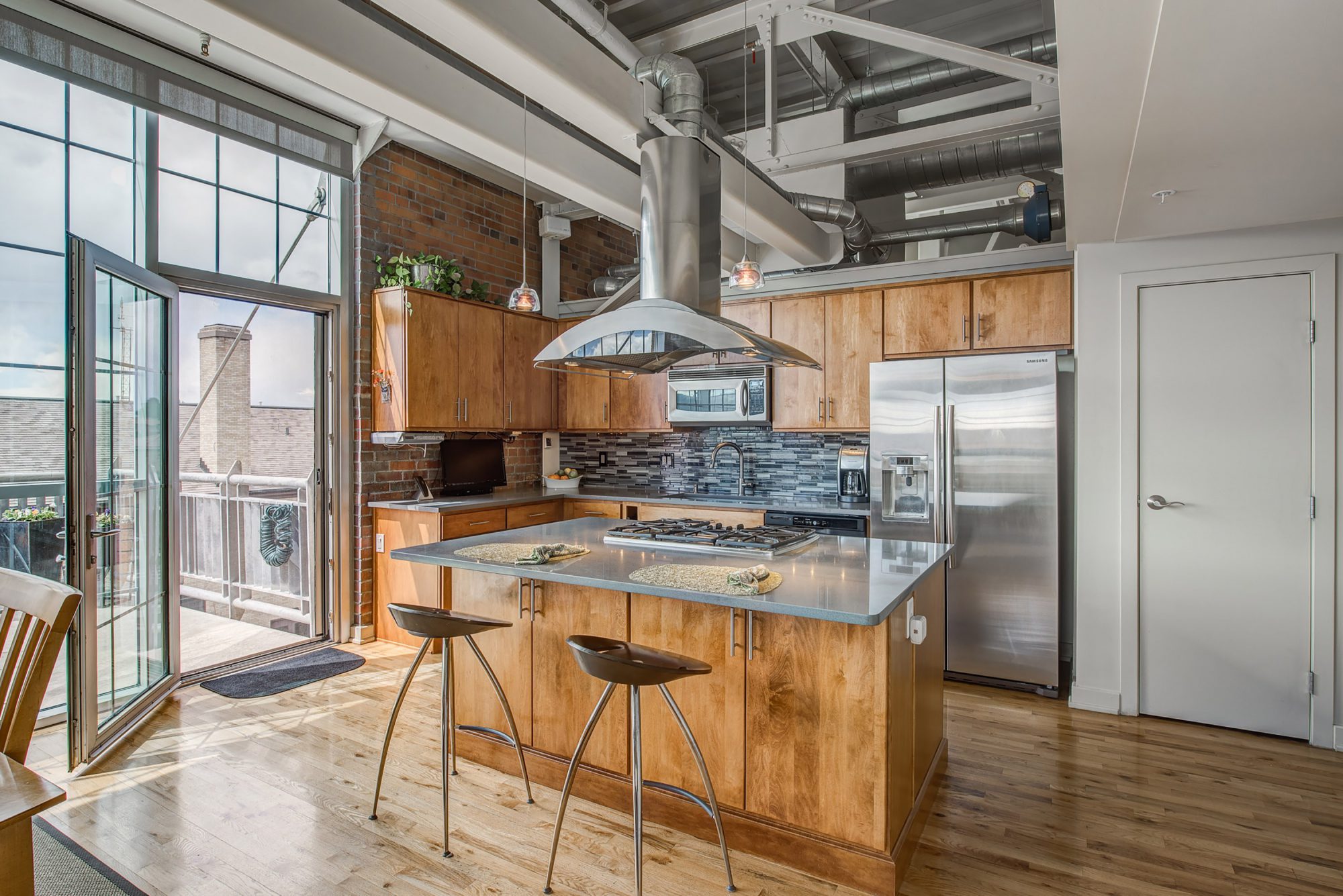
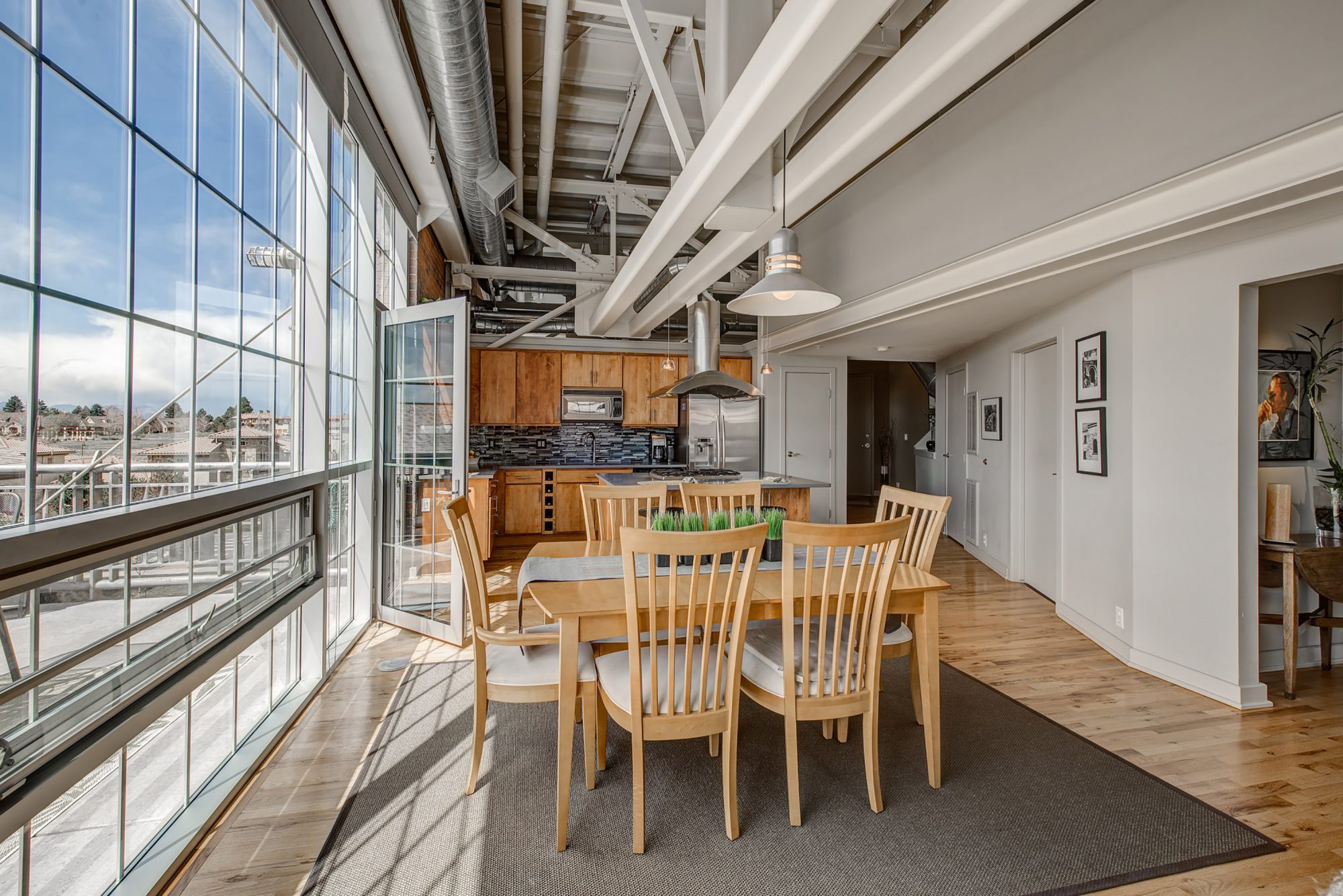
An Urban Chef's Kitchen.
- New Cool Grey Quartz Countertops
- New Custom Back Splash
- Stainless Steel Appliances
- Rare Step-In Pantry
- Cantilevered Dining Terrace
- Built-In Media Centre with Gas Fireplace
- UV Protection Sunshades
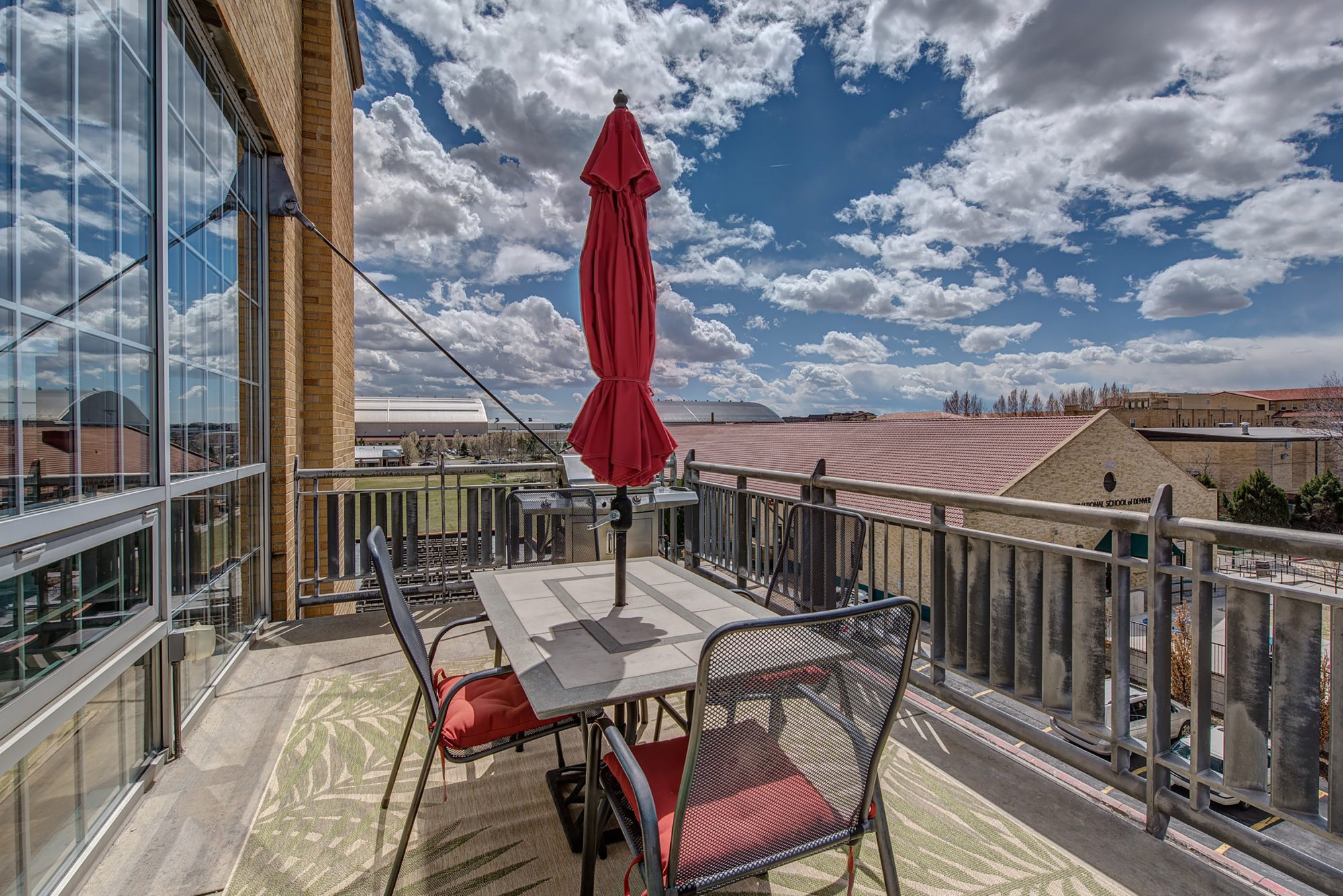
A Master Retreat.
The master suite is a sprawling oasis, a rarity in loft living. Juxtaposed to the industrial flare presented throughout the rest of the residence, the master suite, along with the guest bedroom, features crown molding and plush carpet for a soft morning greeting.
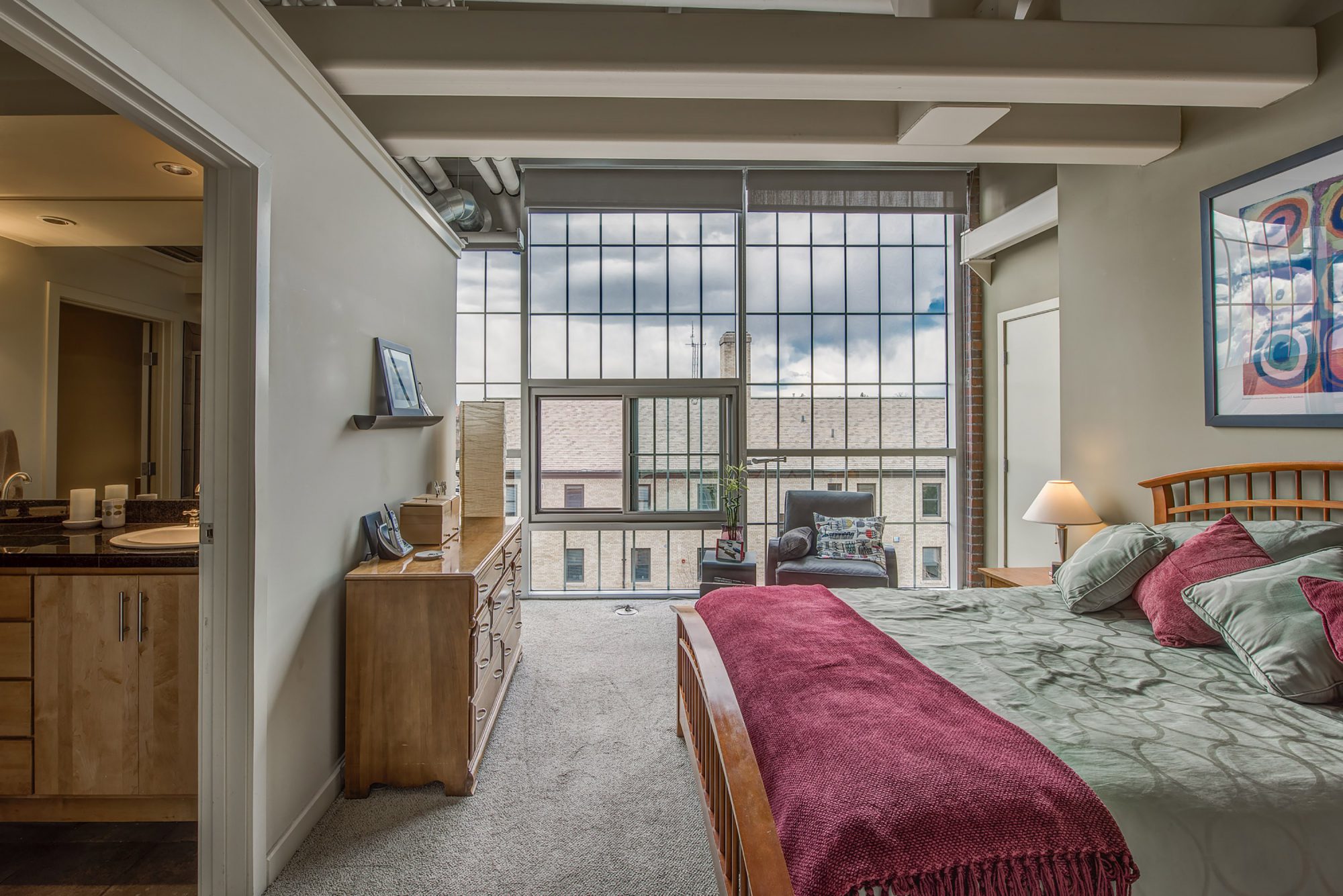
Suite Amenities.
- UV Protection Sunshades & Morning Blackout Shades
- His & Hers Walk-In Closets + Linen Closet
- His & Hers Vanities
- Enormous Shower with Dual Shower Heads
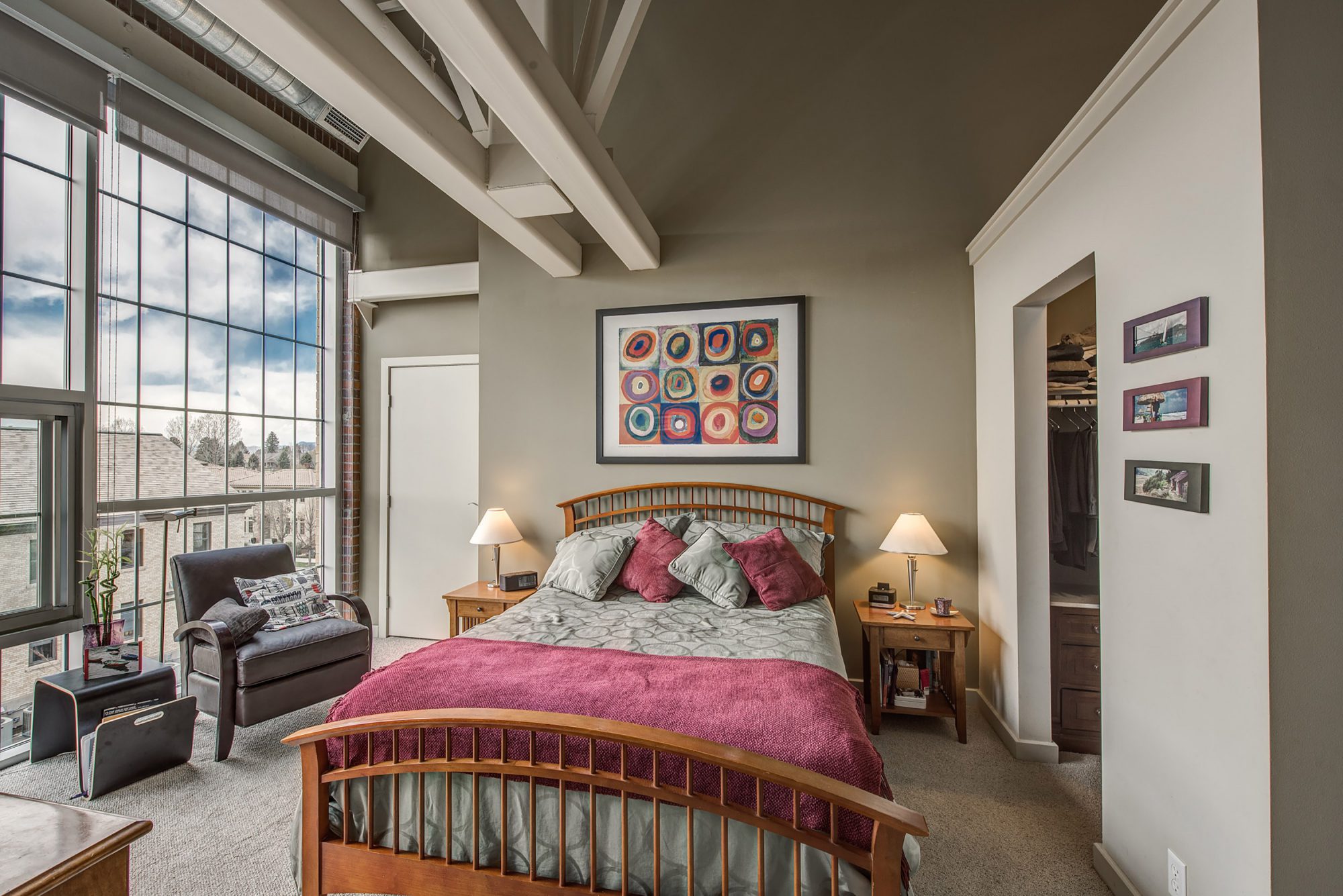
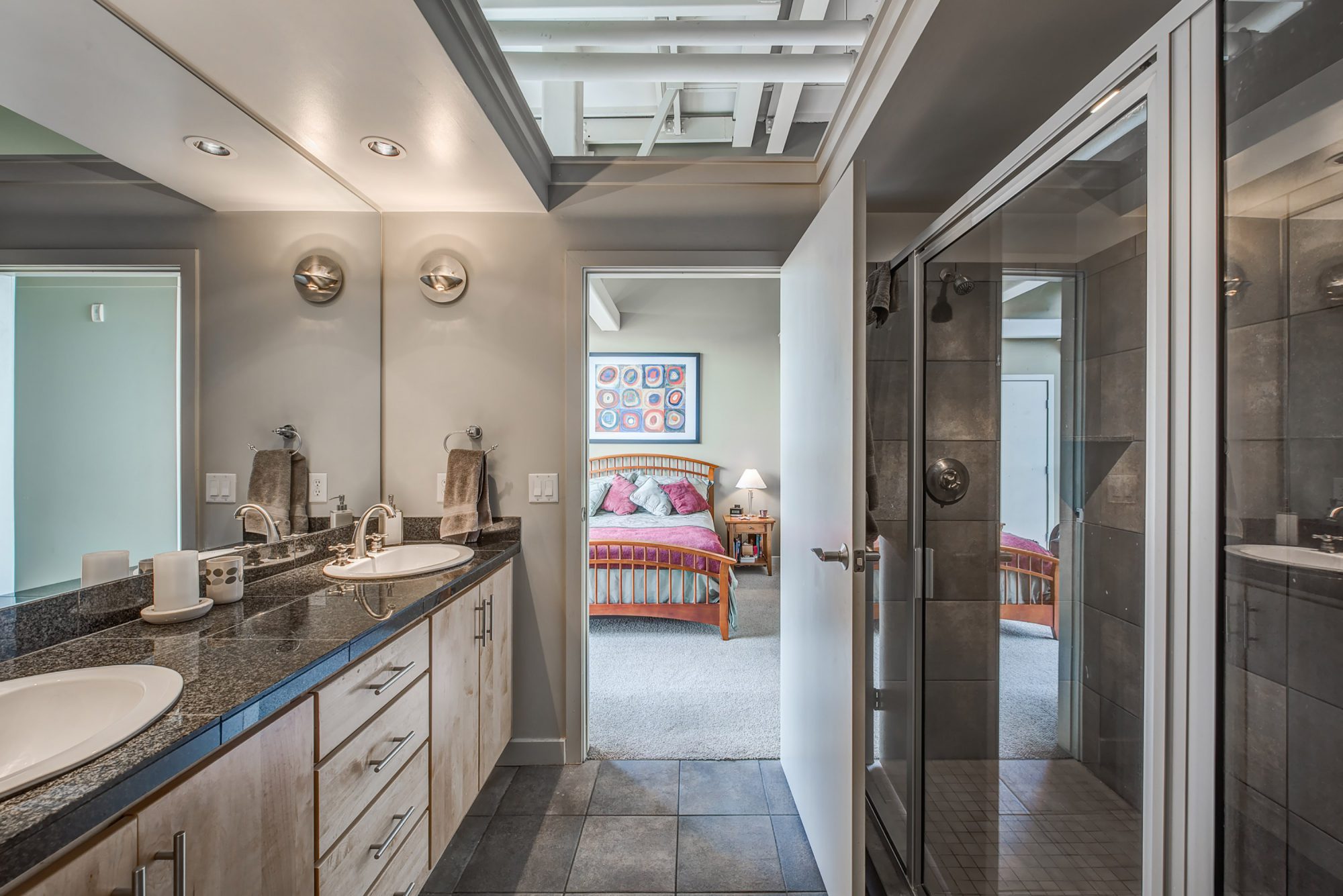
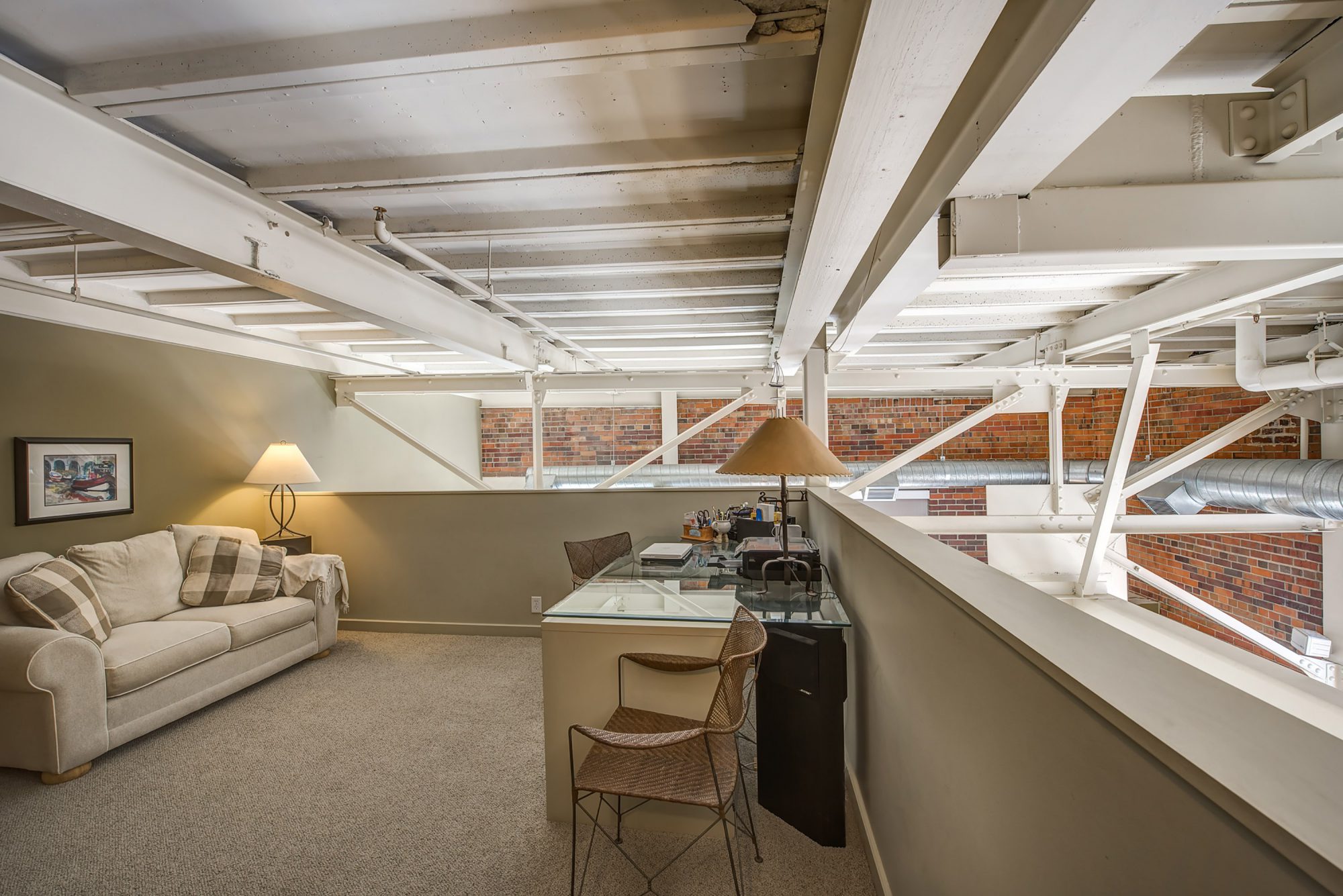
The Mezzanine Nest.
Flexible in design, the bonus square feet are perfect for an art studio, reading room, office space or movie theatre. A half bathroom upstairs can be expanded to accept a shower creating a dreamy master suite should one endeavor.
The Details
- Bedrooms: 2
- Bathrooms: 3
- Finished SF: 1,887
- Parking: Attached Two-Car Garage
Have a question? Want to chat?
Adam Moore: 303.956.8069 / adam@helloadammoore.com
