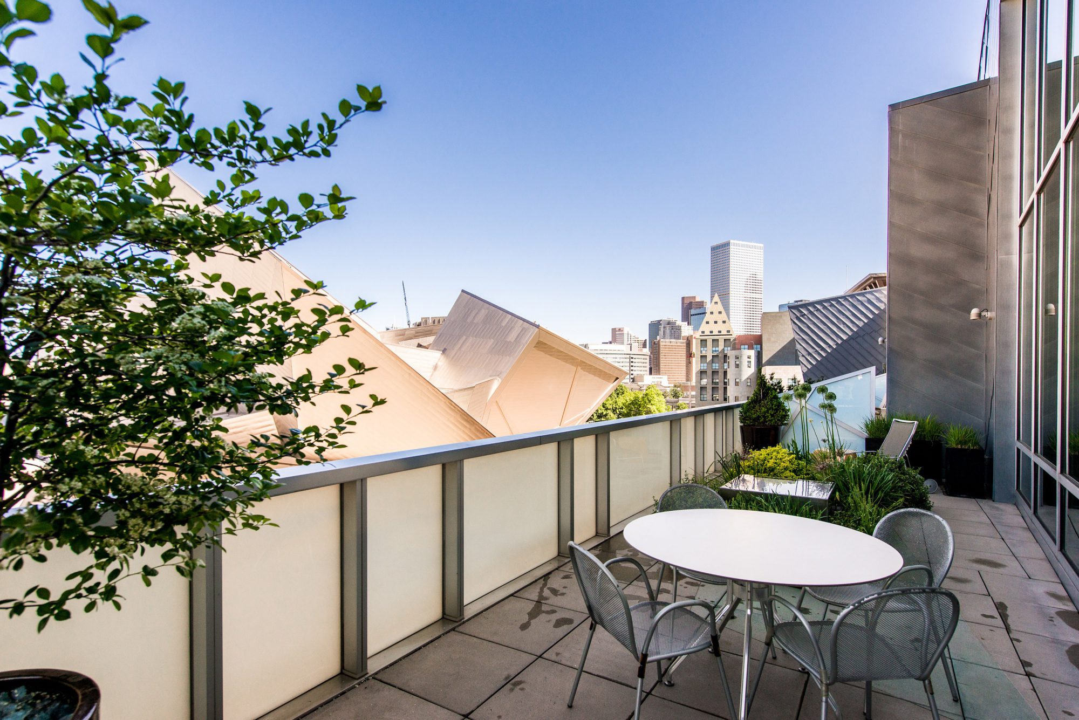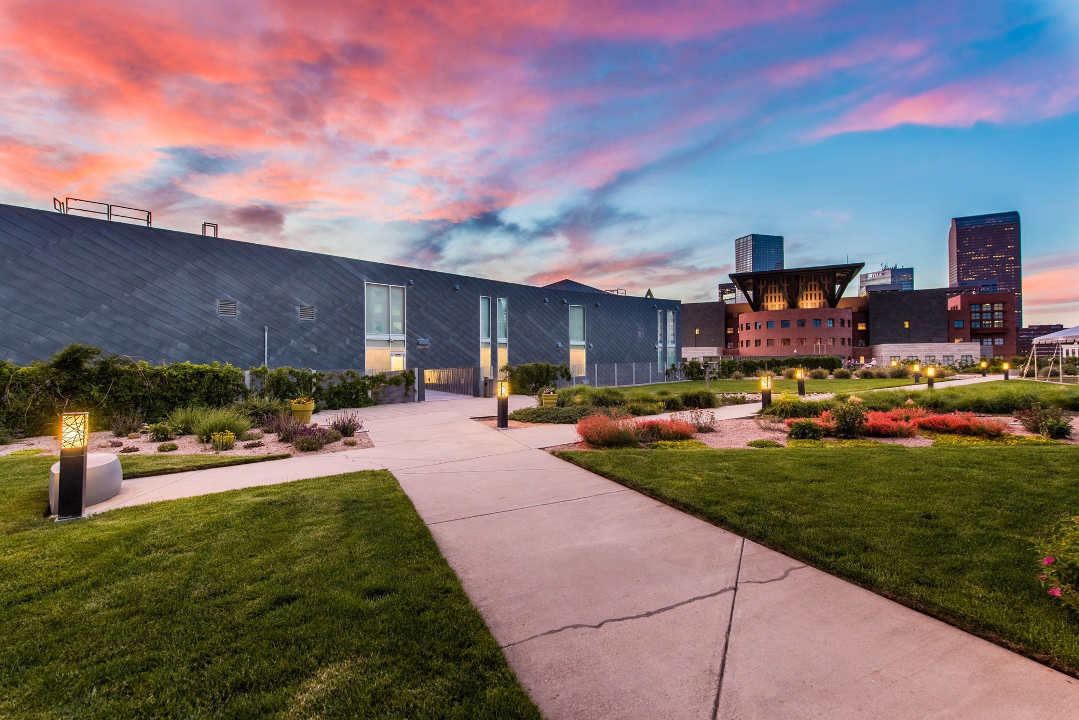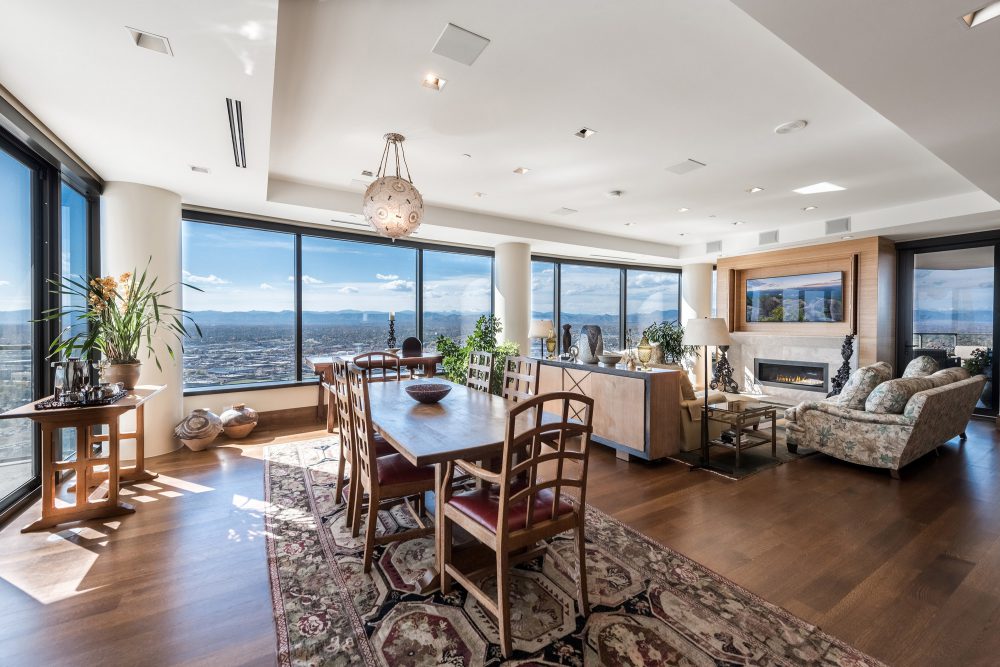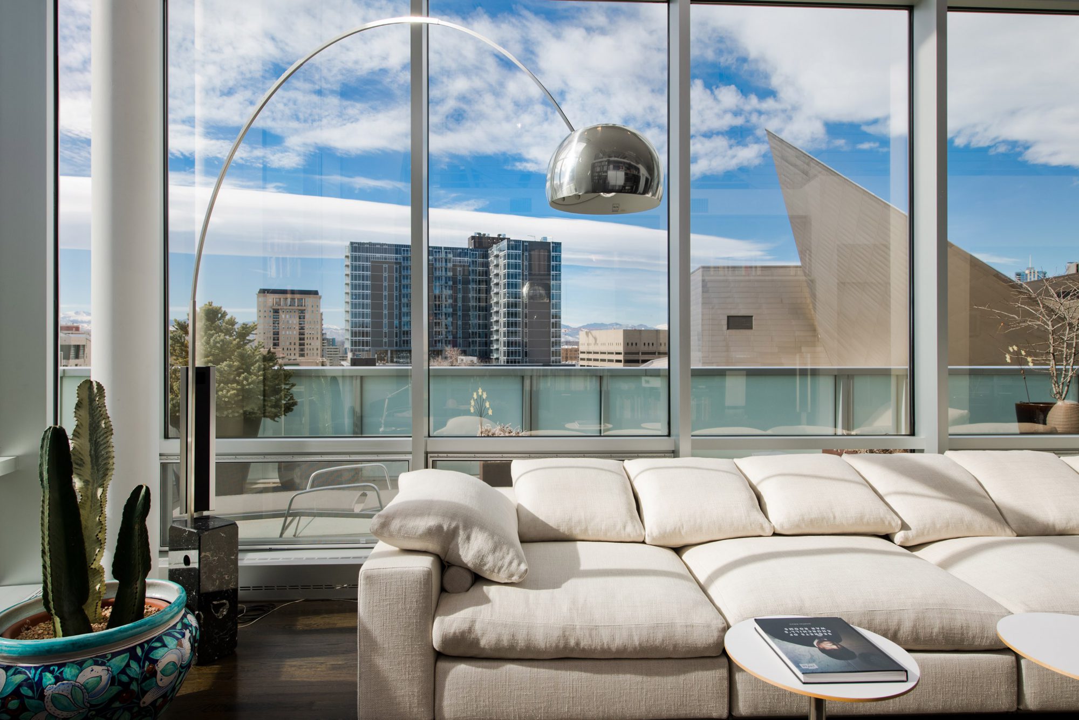
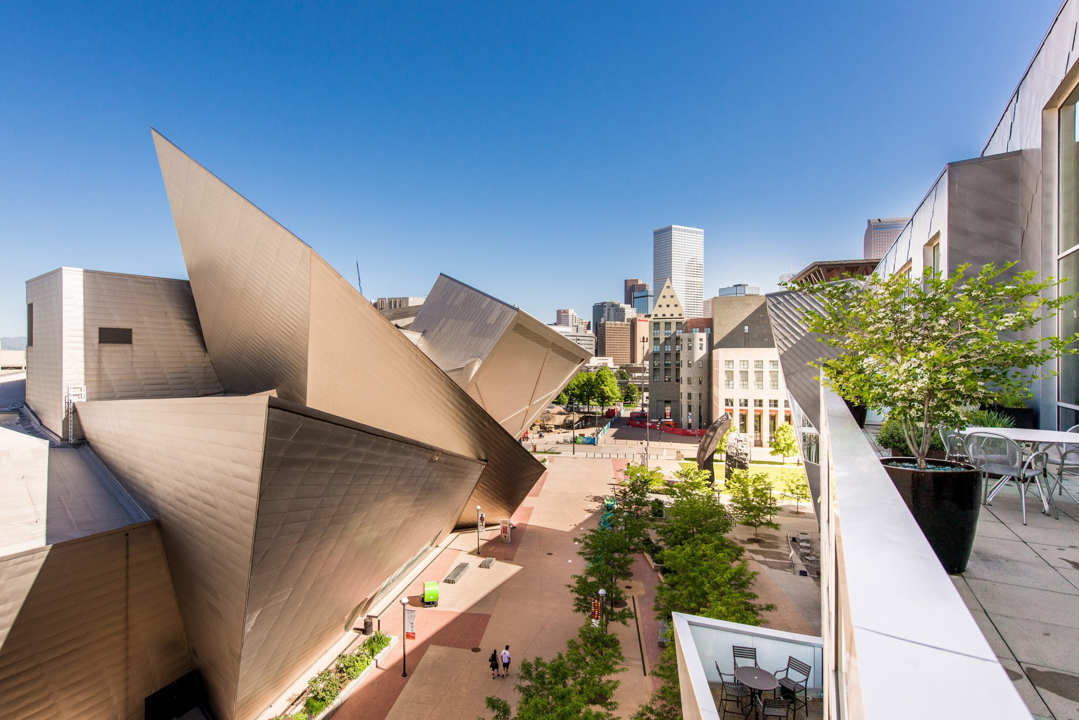
Designed by Daniel Libeskind.
Conceptualized by internationally acclaimed Architect, Daniel Libeskind — the virtuoso behind countless global landmarks — the Museum Residences are a cultural calling card in Denver’s burgeoning urban landscape.
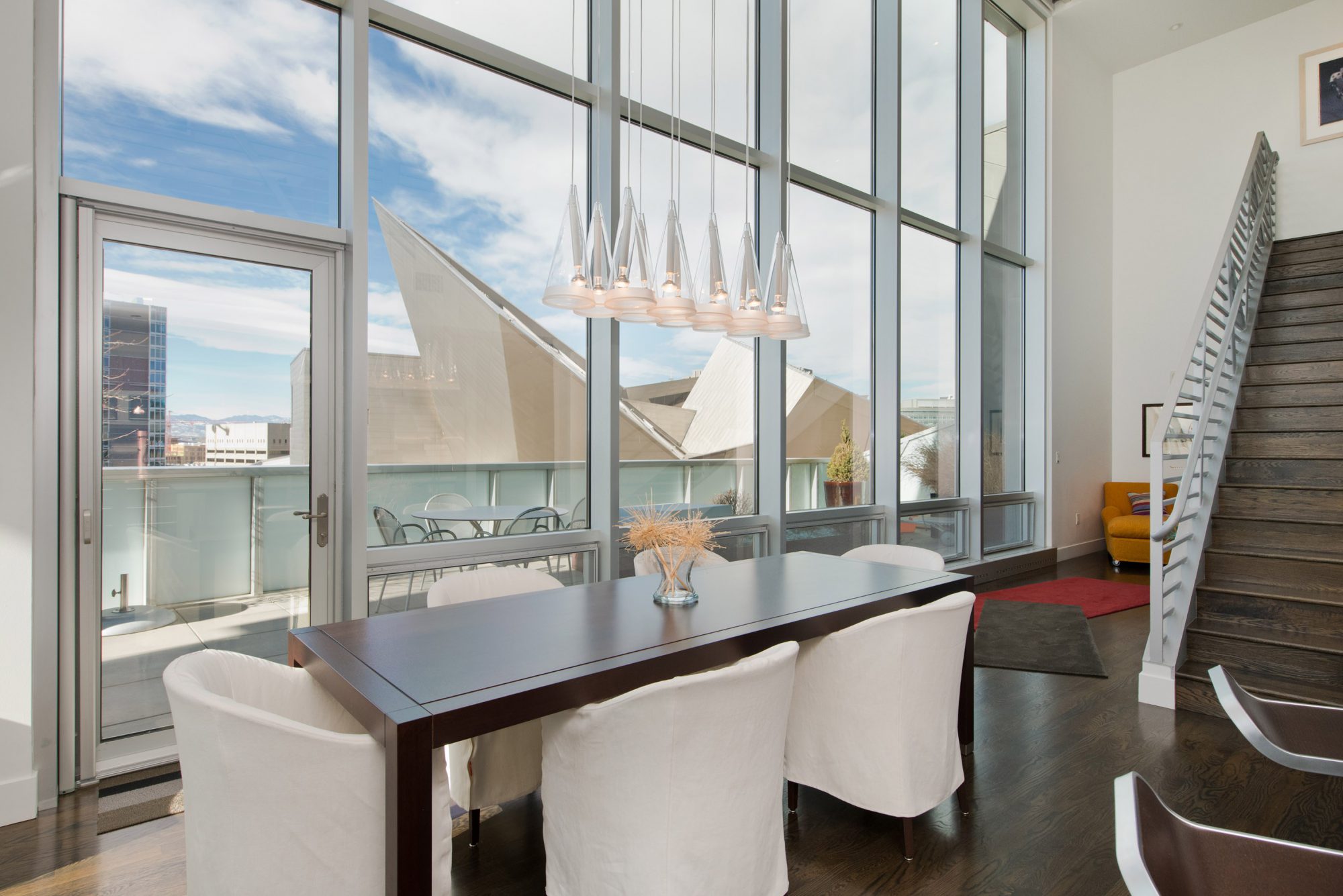
“The Museum Residences Stimulate the Senses with Sublime Architectural Design.”
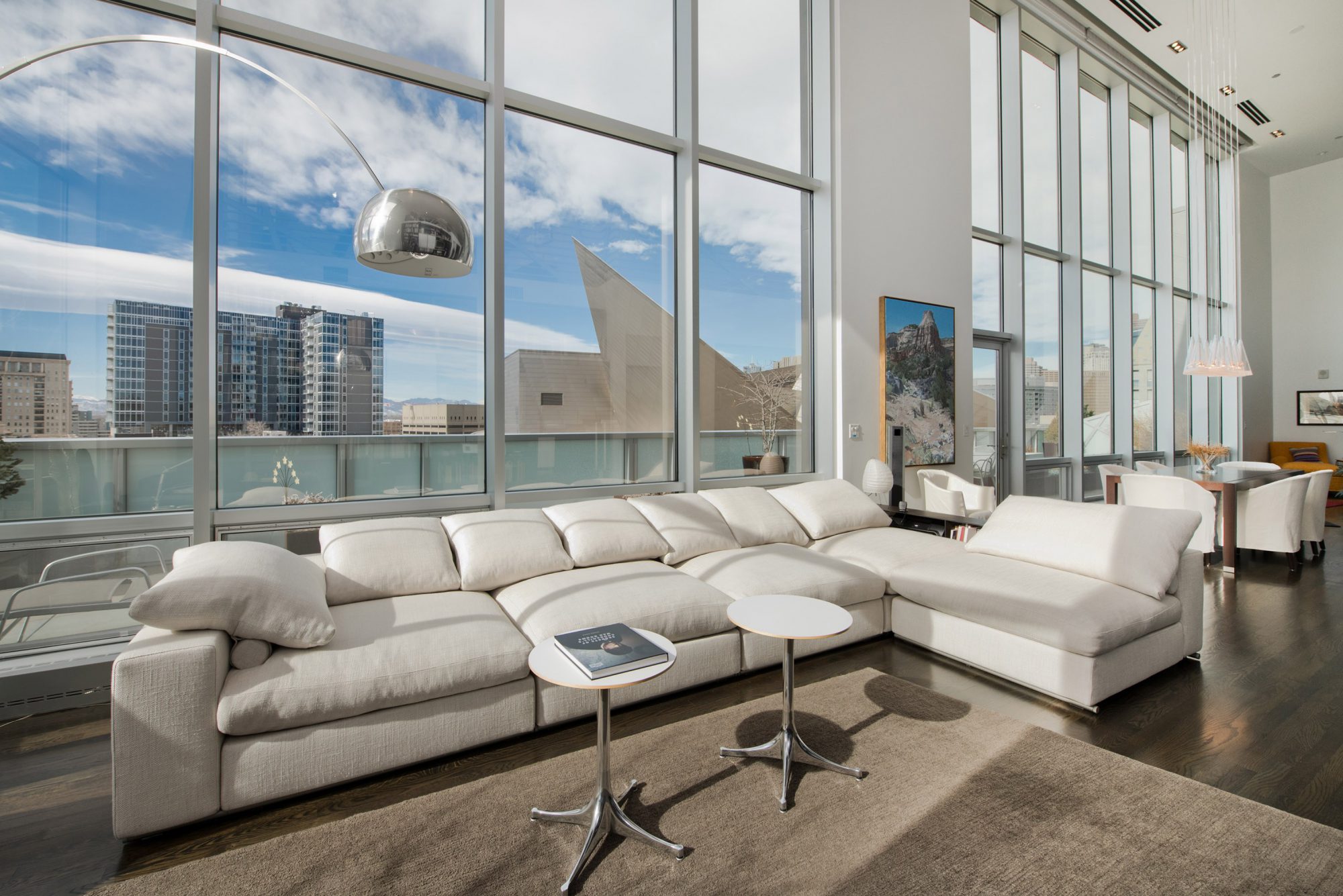
Atmospheric Living.
On cue and with the touch of a button, motorized shades rise toward the double-height ceiling unveiling a panoramic view of the majestic Rocky Mountains. Walls of glass wrap two sides of the residence enveloping the main living areas of the home.
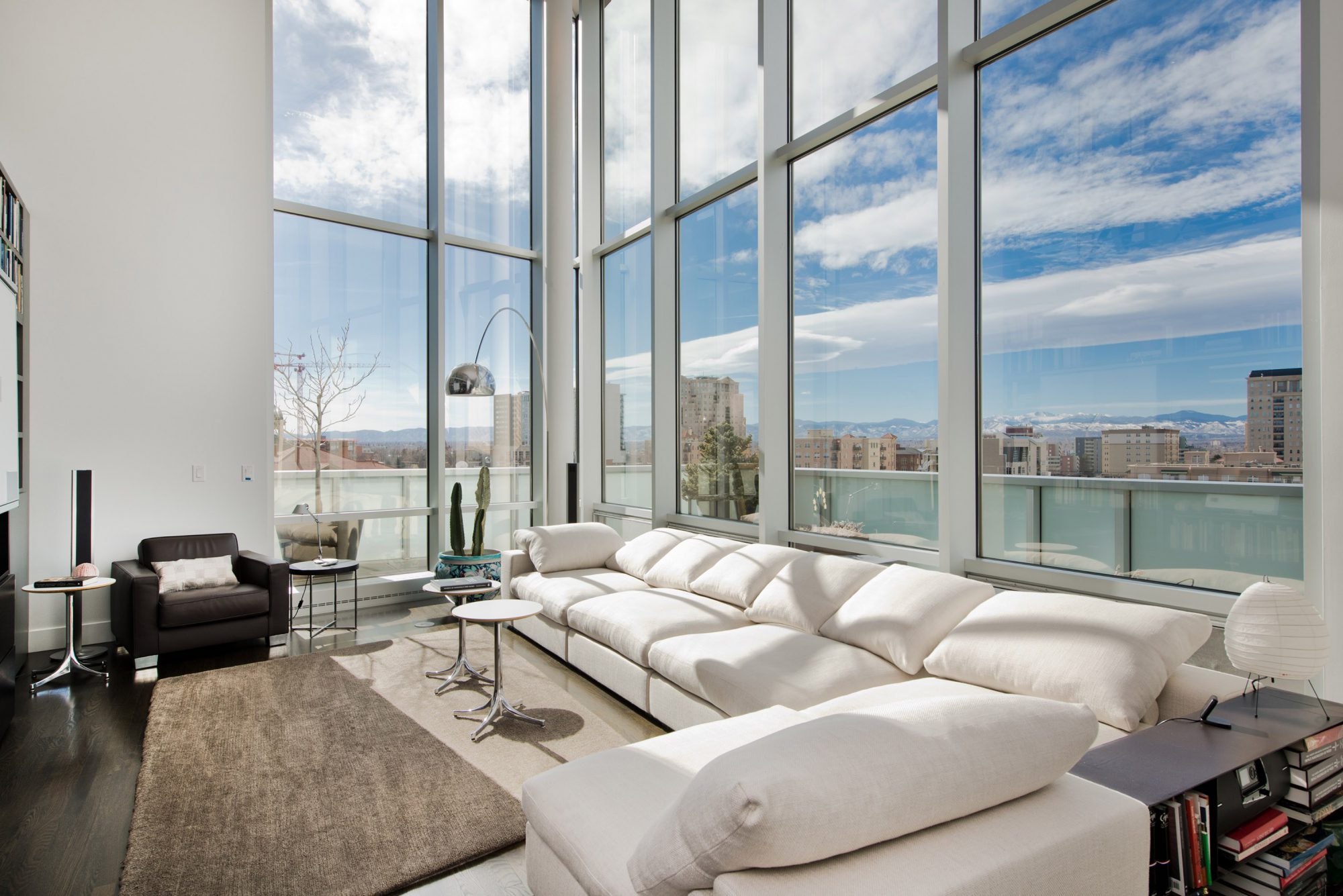
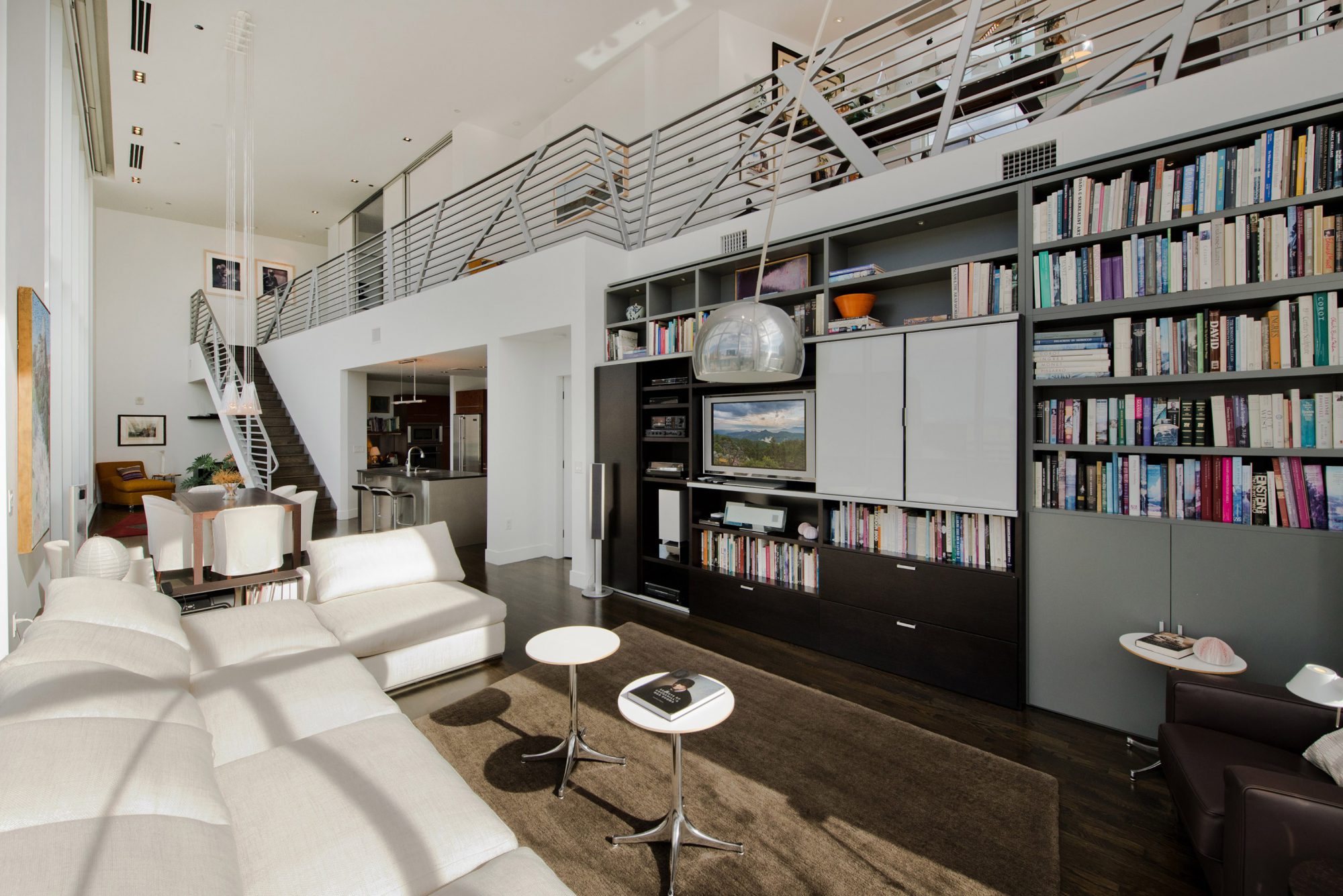
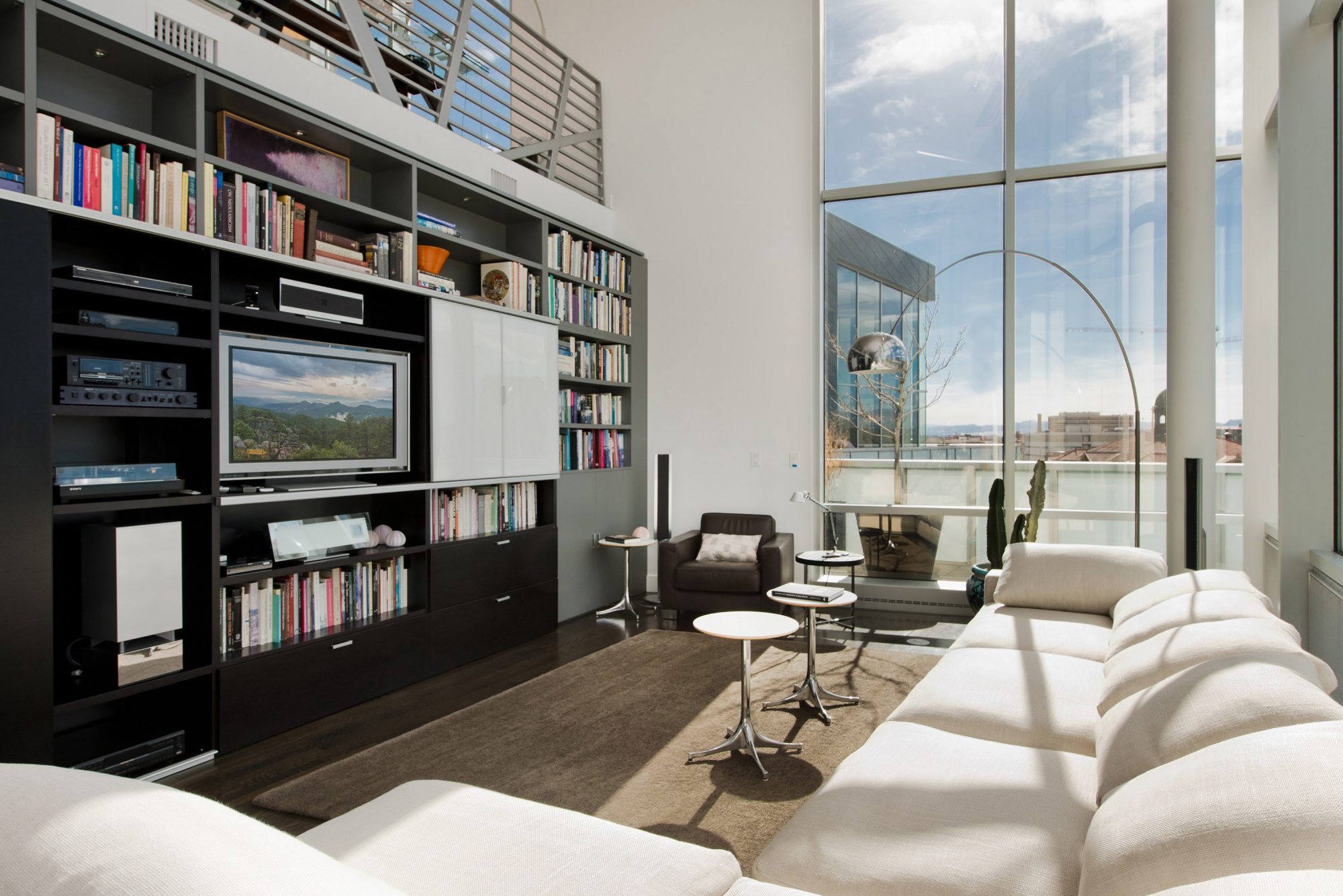
Attention to Detail.
- Ebony Stained Solid Oak Flooring
- Double-Height Glass Walls
- Awning Windows Introduce Fresh Air
- Glass Heaters Reduce Fog & Condensation
- Museum Quality Drywall
- Recessed Lighting
- Custom Berloni Built-In Wall Unit
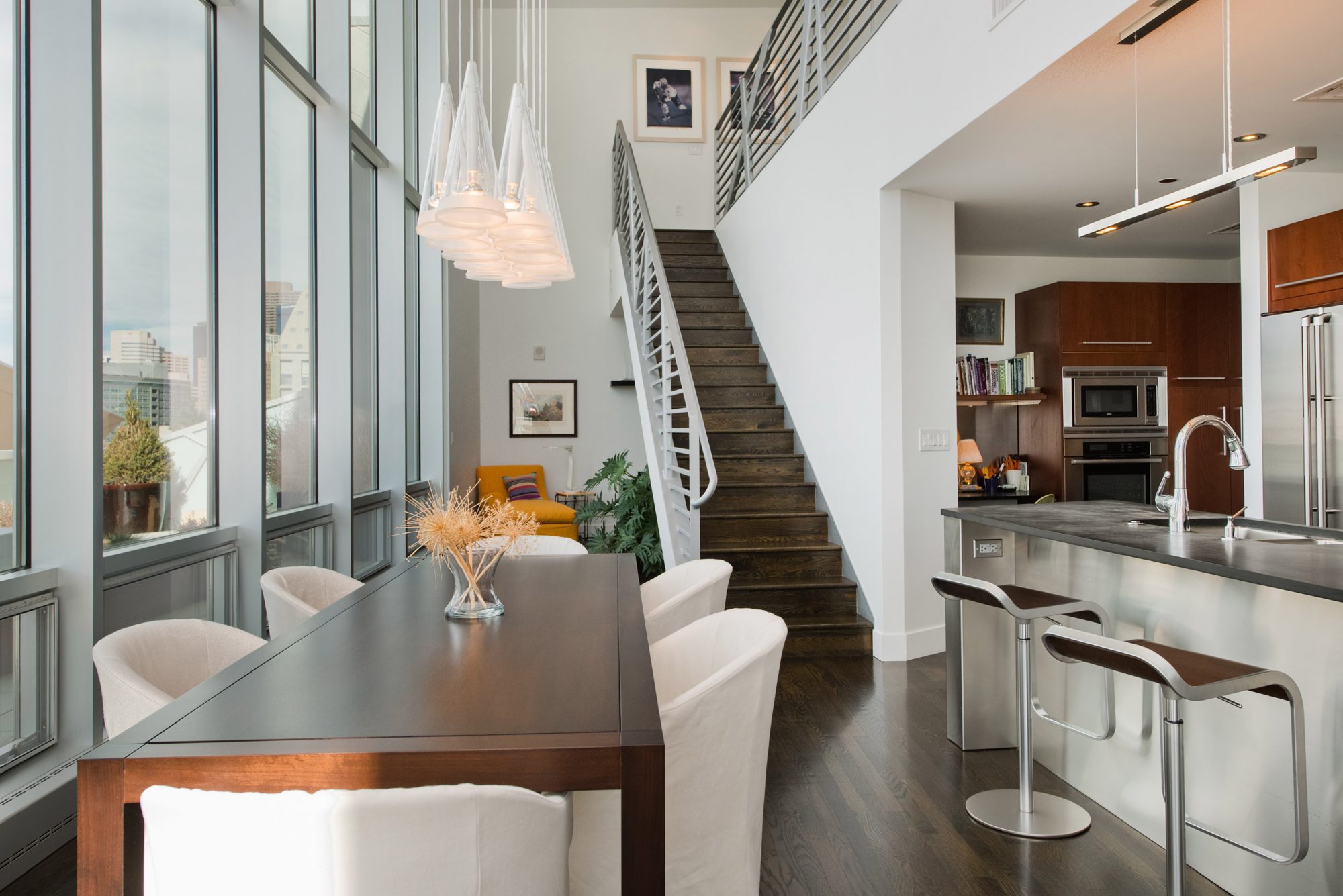
The Italian designed gourmet chef’s kitchen is a fusion of wood, glass and stainless steel.
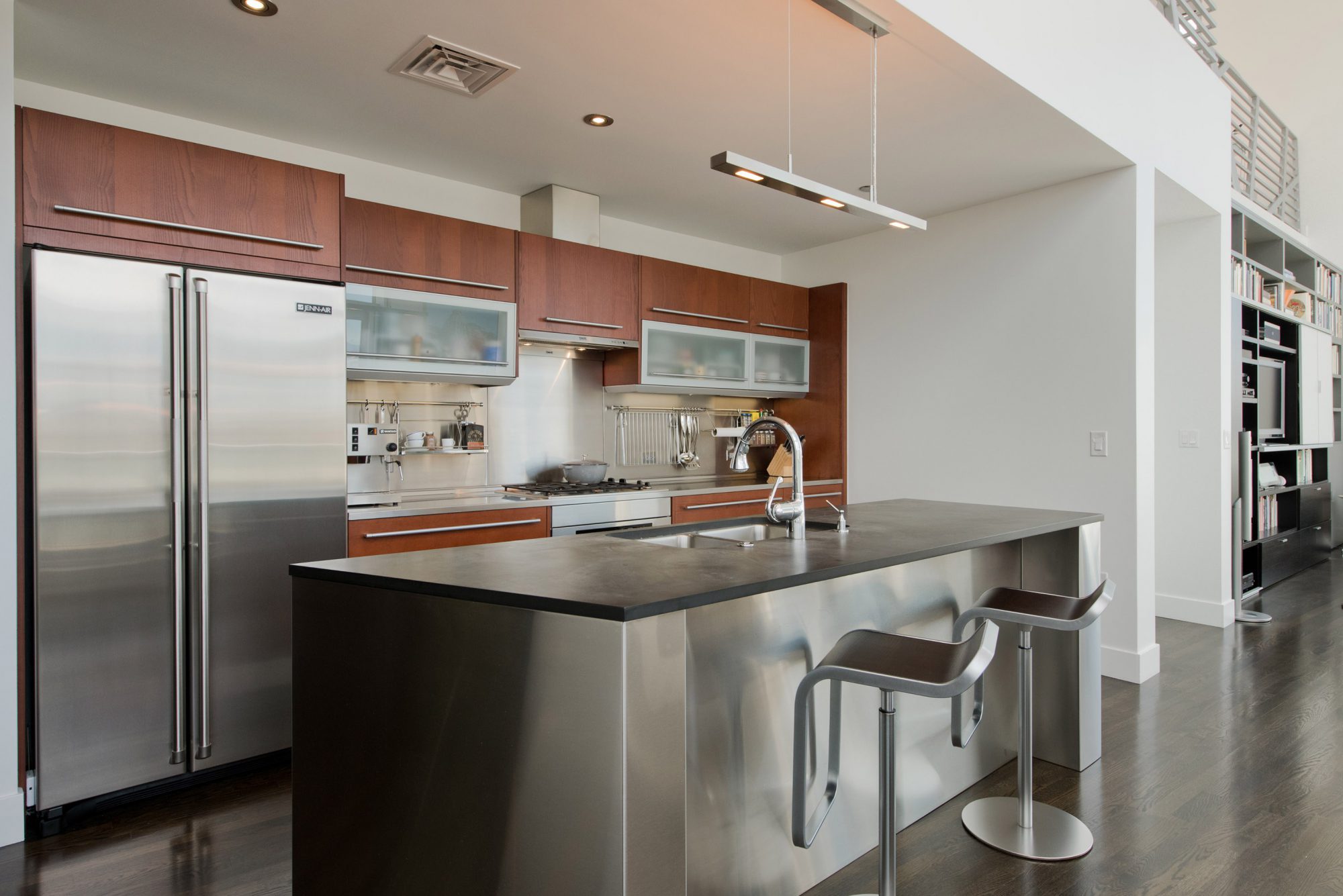
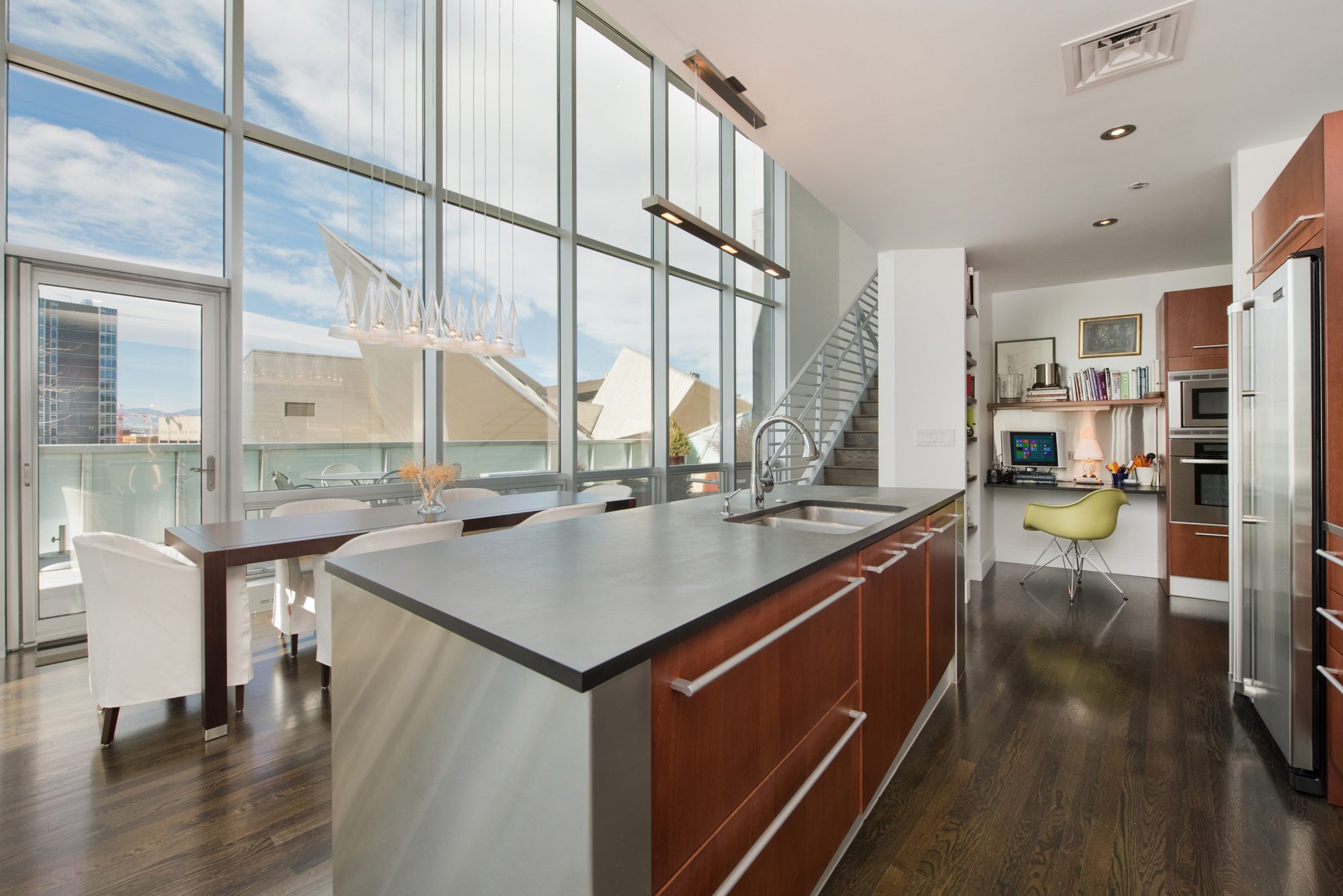
“The views are never the same; they change daily from season to season with the reflections from the Denver Art Museum’s titanium walls.”
Robert Troccoli, Owner
Outdoor Living With a View.
The 900 square foot wraparound terrace is absolute bliss! From morning coffee to sunset soirées, homeowners and their guests are afforded an unprecedented al fresco experience.
- Custom Planter Boxes
- Blossoming Perennial Flowers
- Ornamental Magnolia & Hawthorne Trees Introducing Colorful Foliage
- Tranquil Water Feature
- Hard-Plumbed Gas Line
- Water Spigot & Plant Irrigation
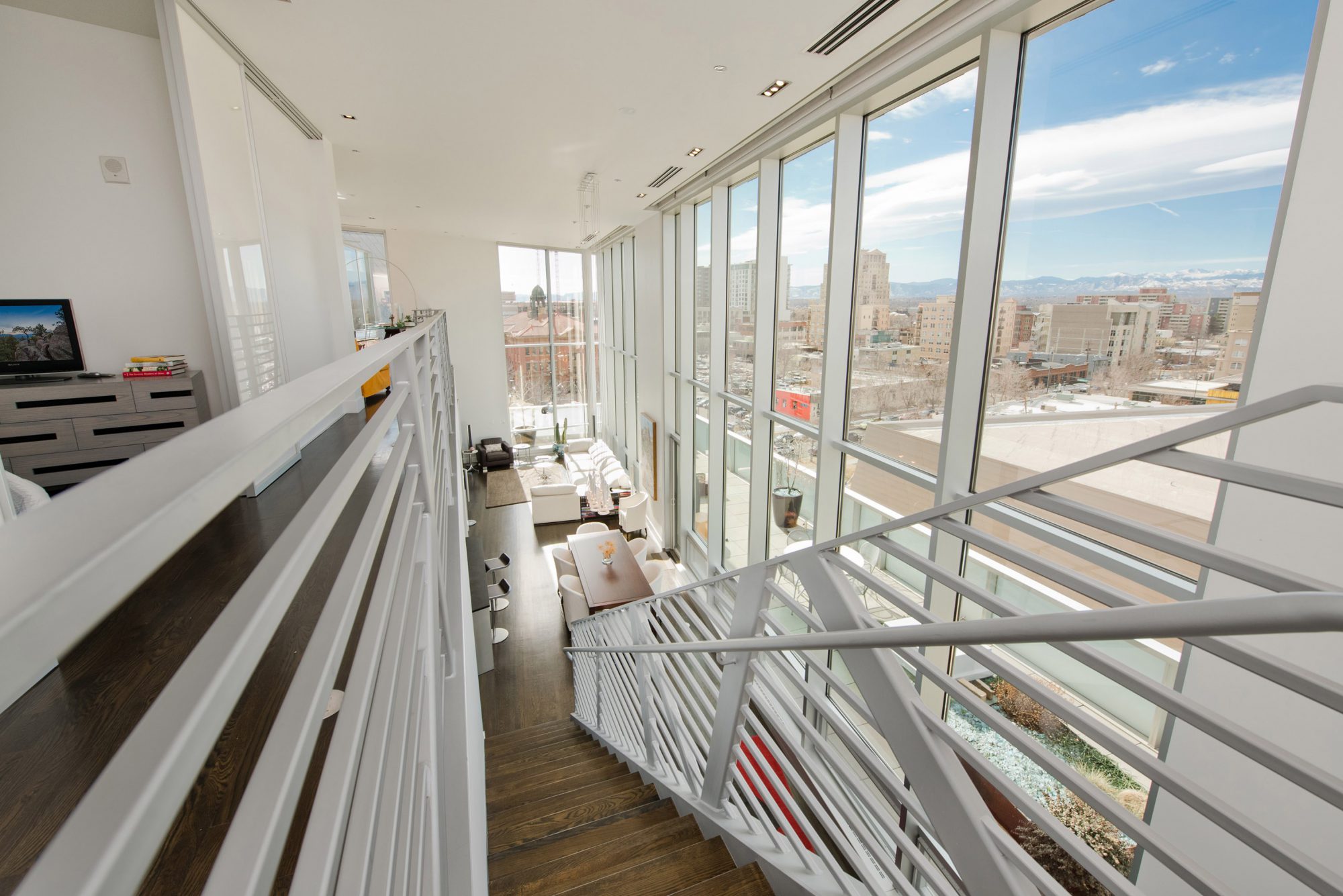
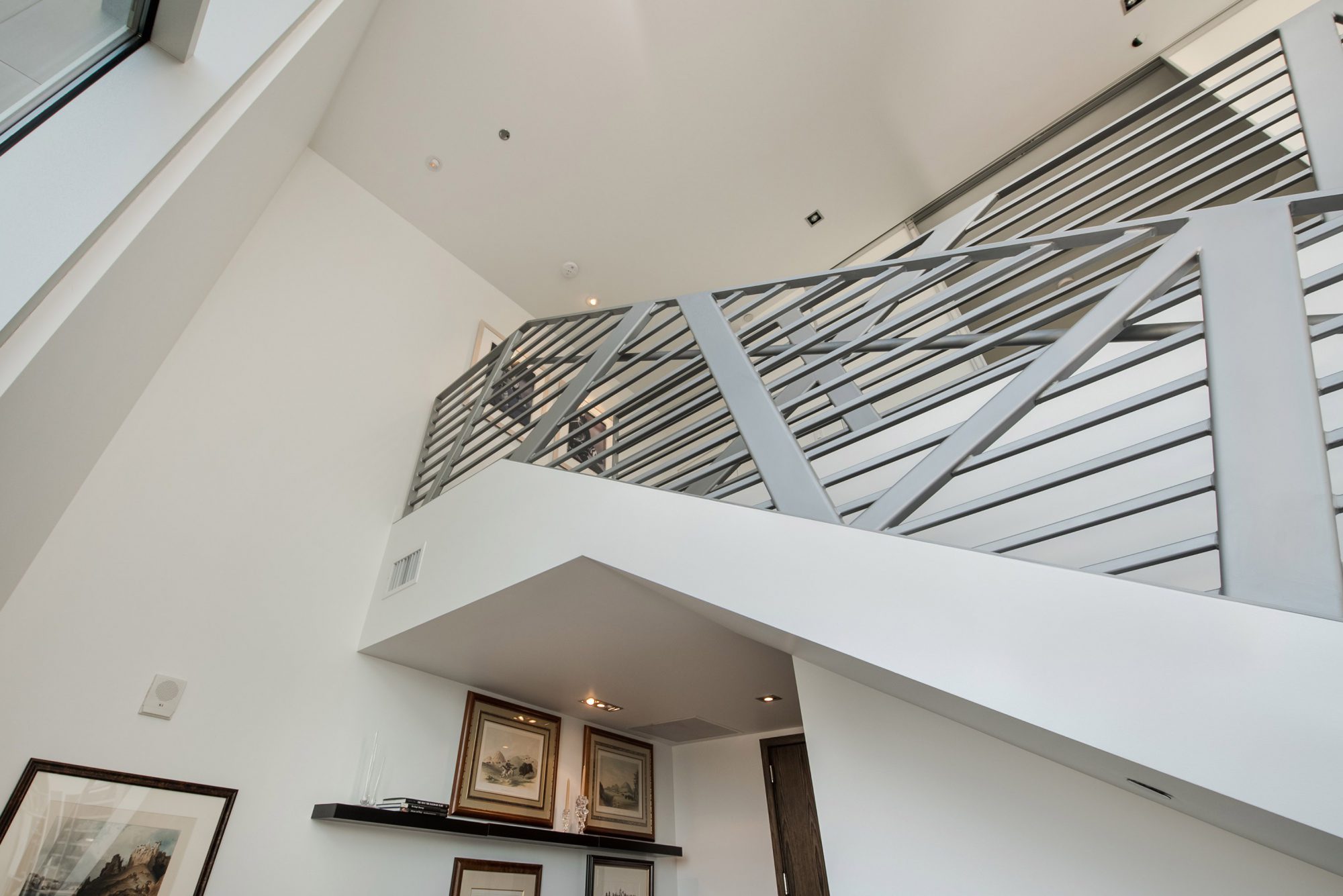
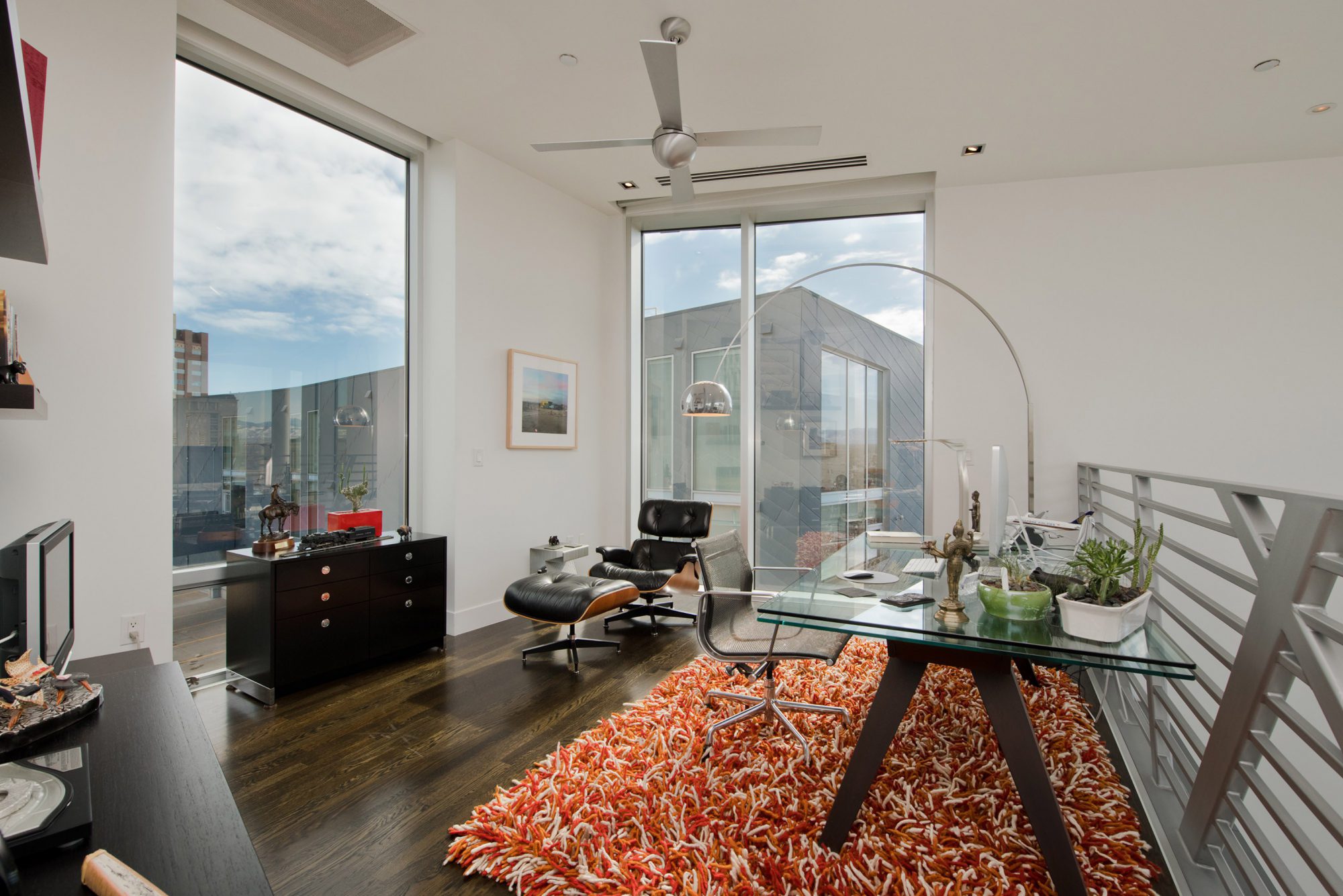
The Master Suite.
Perched on the second floor of the penthouse, the suite opens directly to absolutely stunning views of the cityscape juxtaposed against the foothills in the distance.
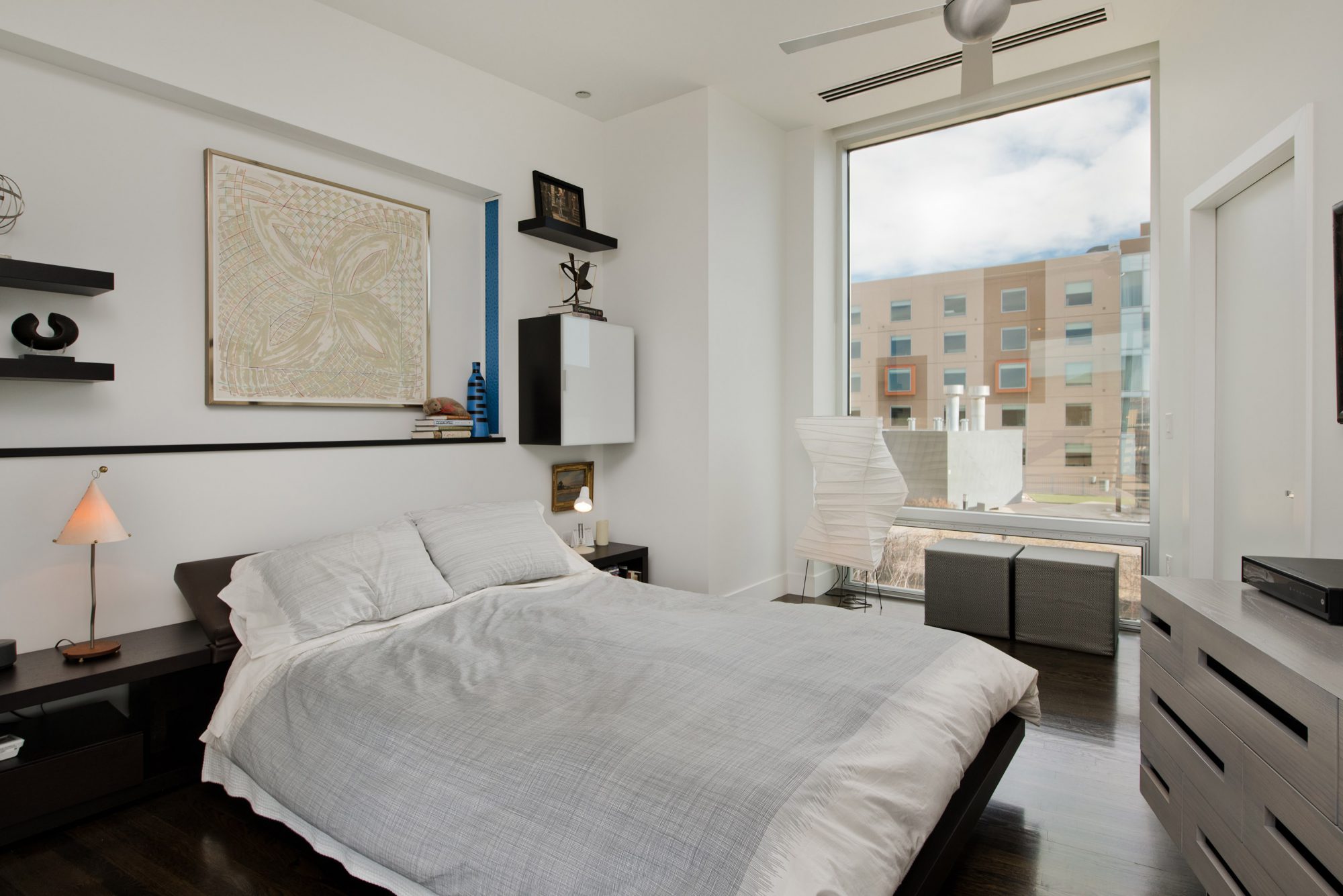
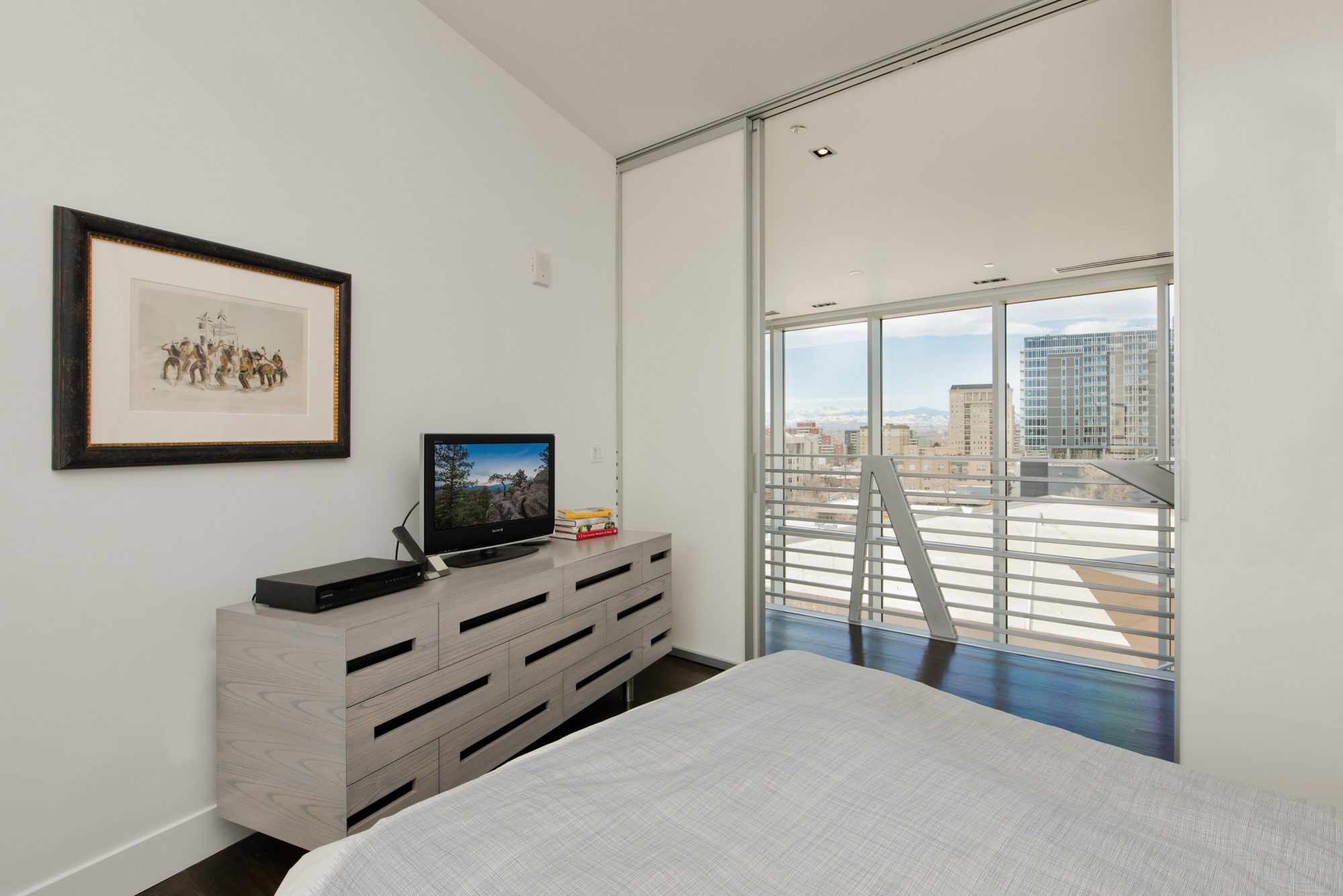
Careful Considerations.
- Custom Stacking TRE-Più Glass Doors
- Solid Hardwood Flooring Throughout
- Custom Floor-to-Ceiling Poliform Closet
- Five-Piece Luxury Master Bathroom
- His and Hers En-Suite Vanities
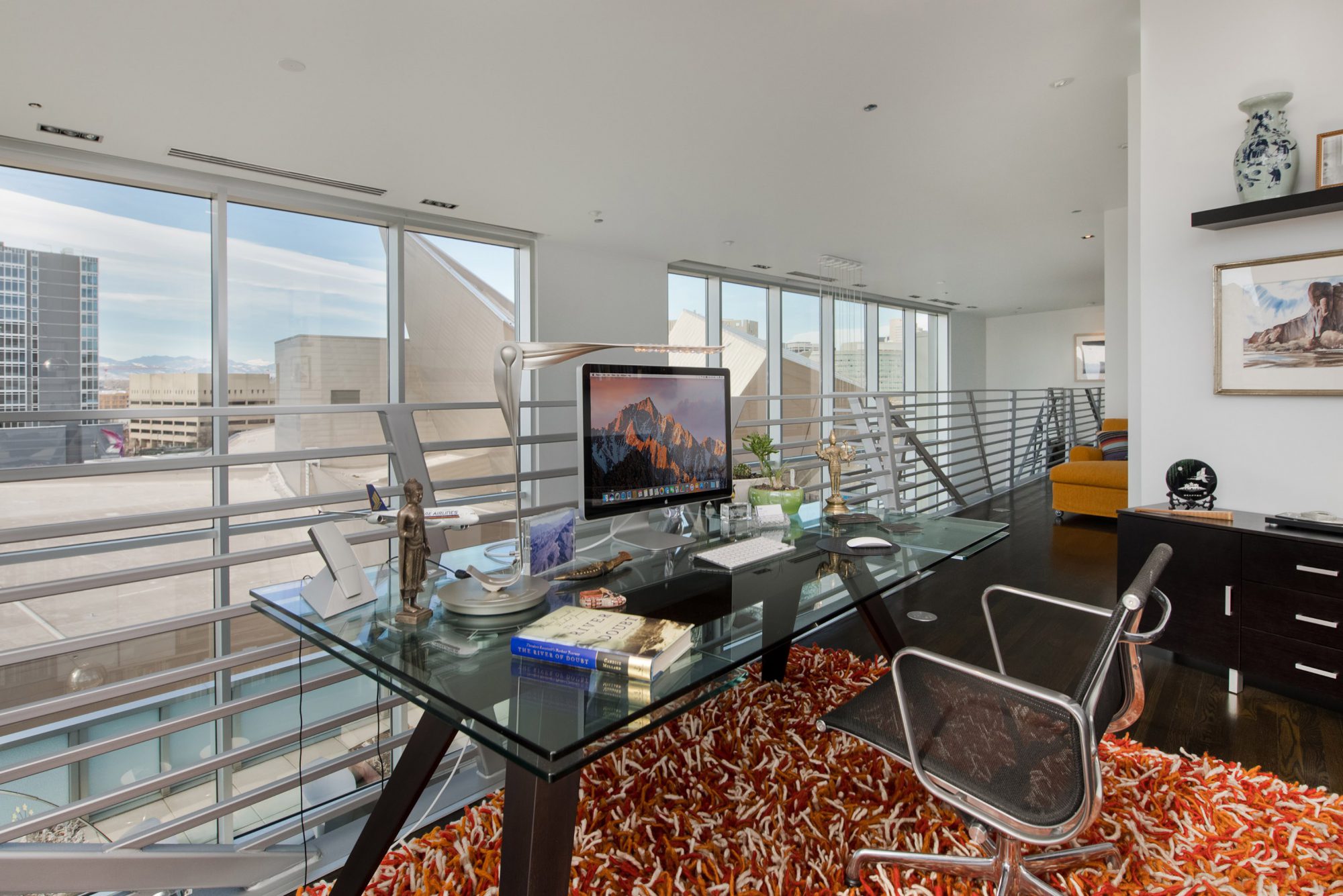
Contemplative Design.
The secluded loft space overlooks the downstairs living area and is perfect for a cozy media nook or quiet office refuge.
Designed with an Urban Lifestyle In-Mind.
The Museum Residences and Unit 604 Afford Homeowner’s the Finest in Modern Luxuries.
- Two Premium Parking Spaces Next to Elevator
- One Secure Storage Closet
- Guest Apartment for Reserve
- Landscaped Rooftop Terrace with Grilling Stations
- Front Desk Attendant
- Secure Access
- Dining and Overnight Perks at the ART Hotel
Location is Everything.
The Museum Residences are located in Denver’s coveted Golden Triangle Neighborhood and share the stage with the famed Gio Ponti designed North Building and Daniel Libeskind’s Frederic C. Hamilton Building at the Denver Art Museum, the Art Hotel and the cultural complex that has the city’s best museums — including the world famous Clyfford Still Museum and the new Kirkland Museum.
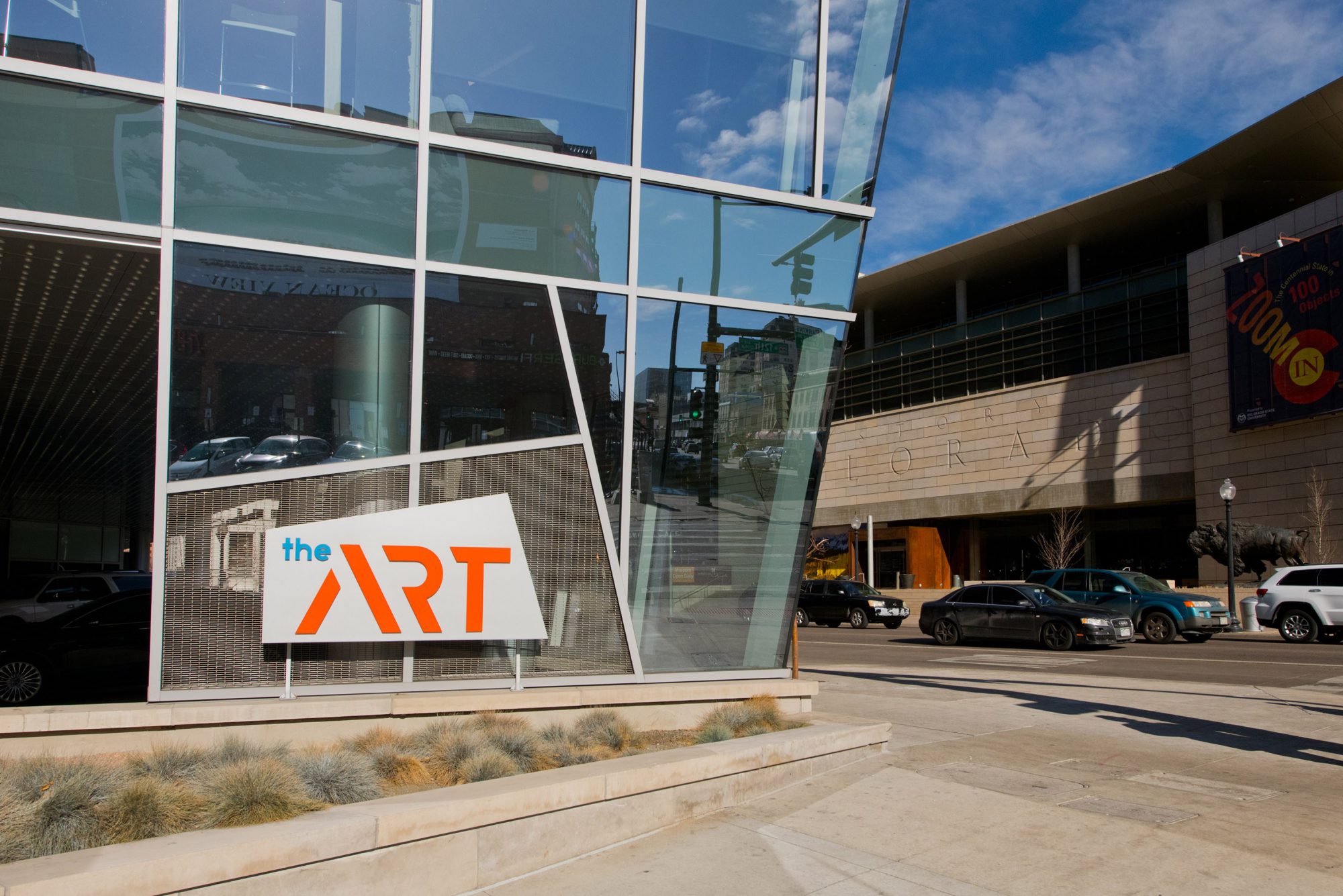
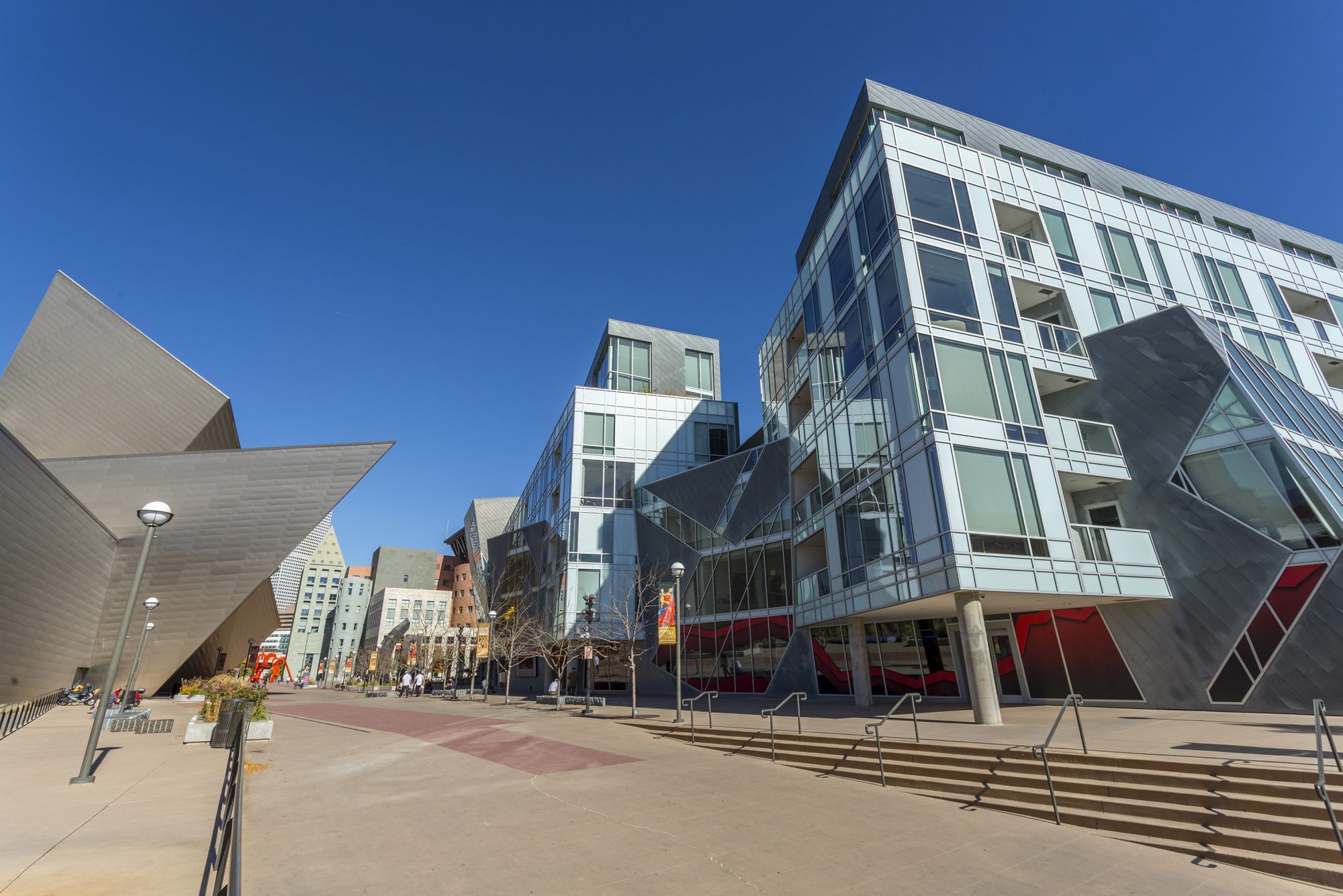

The Details
- Bedrooms: 2 + Study
- Bathrooms: 2
- Finished SF: 2,390
- Parking: Two Reserved Stalls
- Storage: One Reserved Closet
Proudly co-listed with Nancy and Fred Wolfe of LIV Sotheby’s International Realty.
Have a question? Want to chat?
Adam Moore: 303.956.8069 / adam@helloadammoore.com
