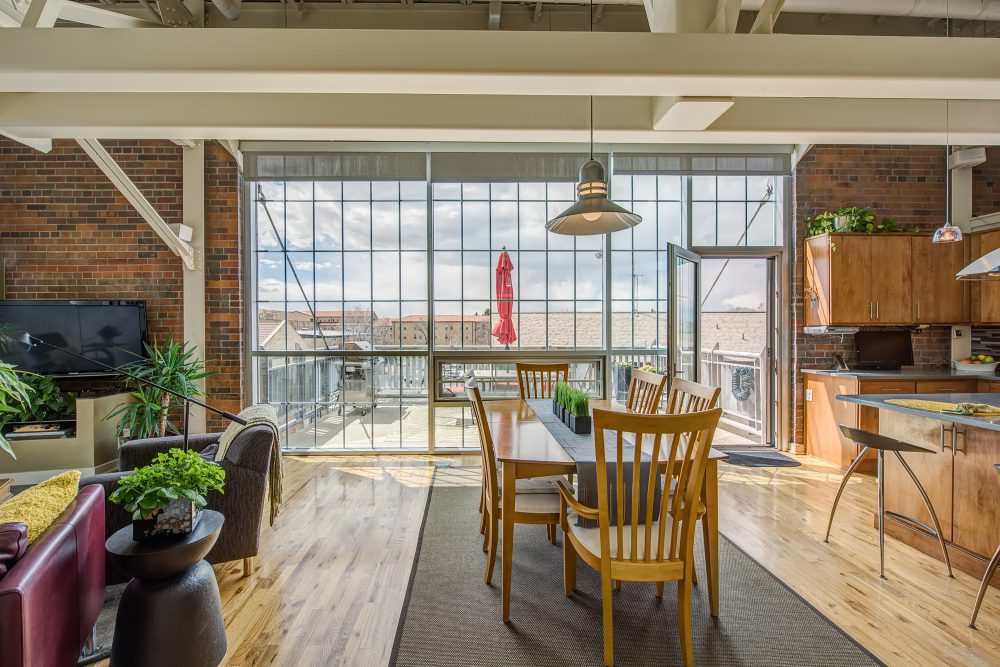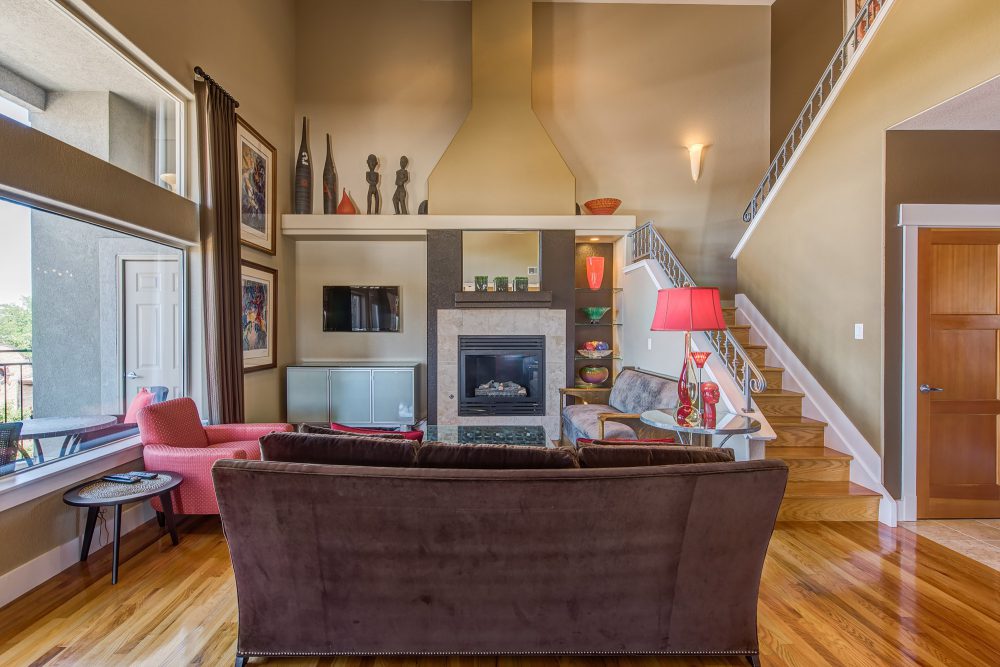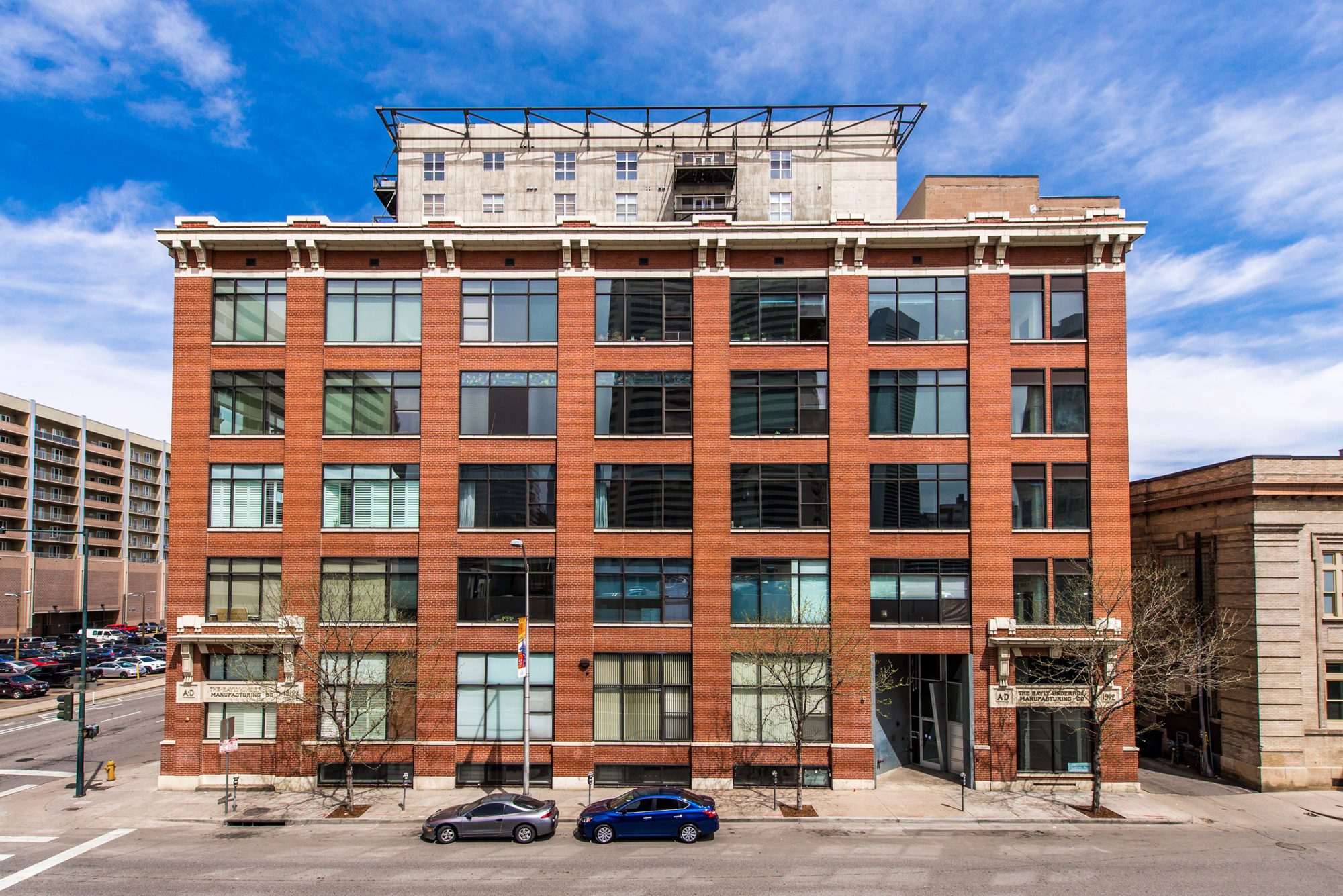
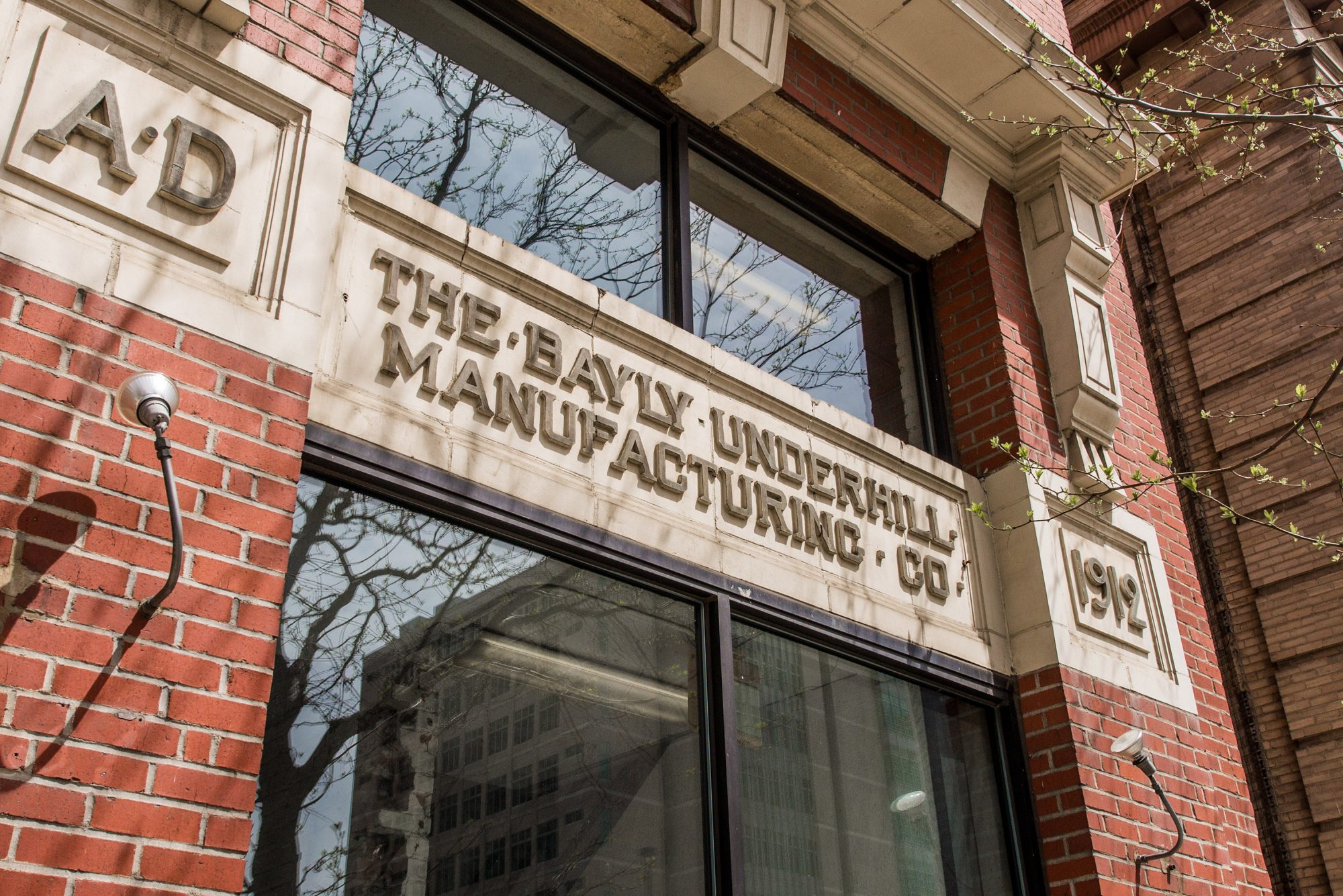
The Bayly Lofts.
Long before Denver was hip, the Bayly Lofts captured the attention of one noteworthy Denver icon – John Hickenlooper. In partnership with St. Charles Town Company, the dynamic duo embarked on a $5.000M renovation transforming the building from derelict to chic.
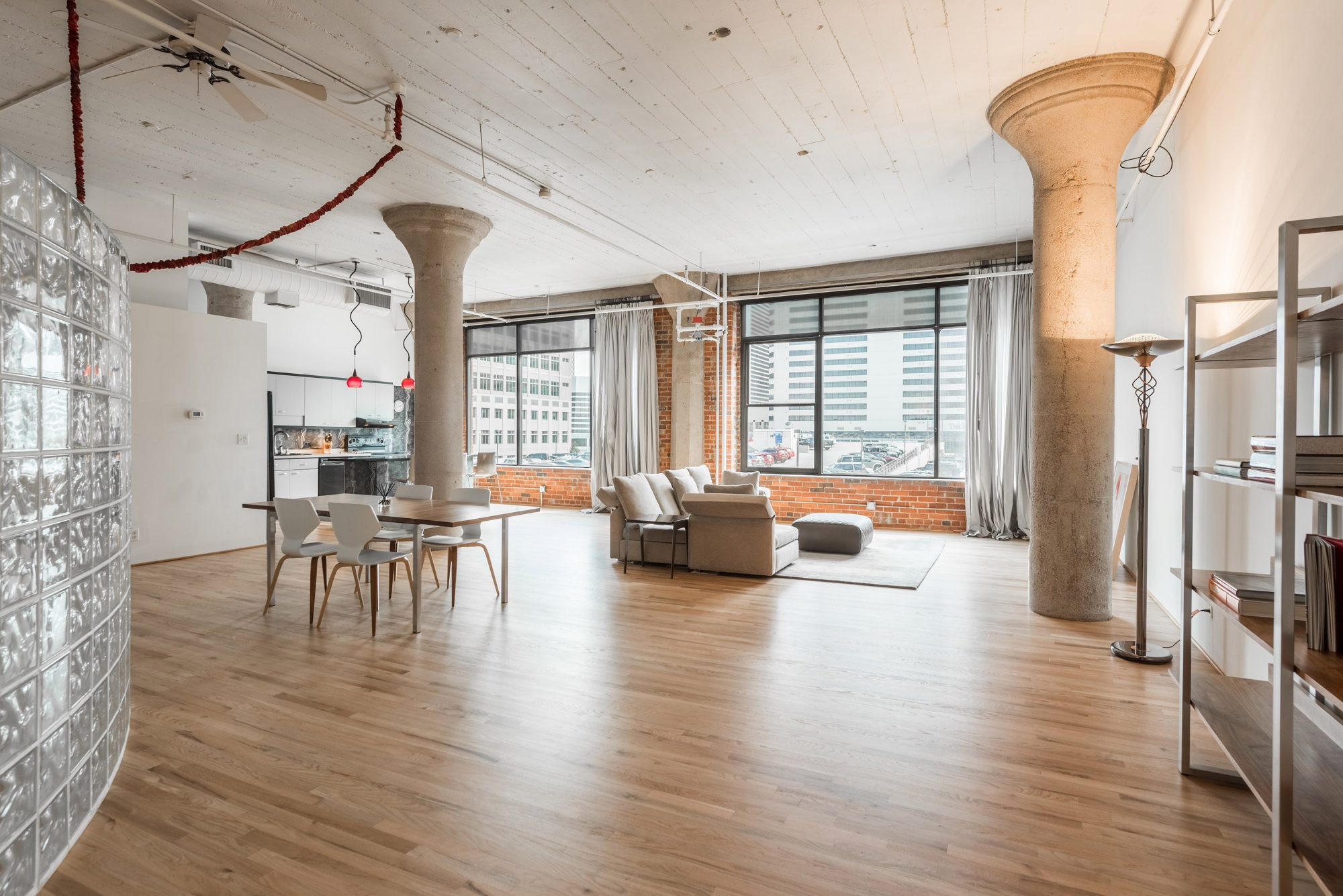
A New Era With Refined Purpose.
Today, the boutique building is home to twenty-seven urban flats towering above one of Denver’s hottest neighborhoods – the Ballpark District.
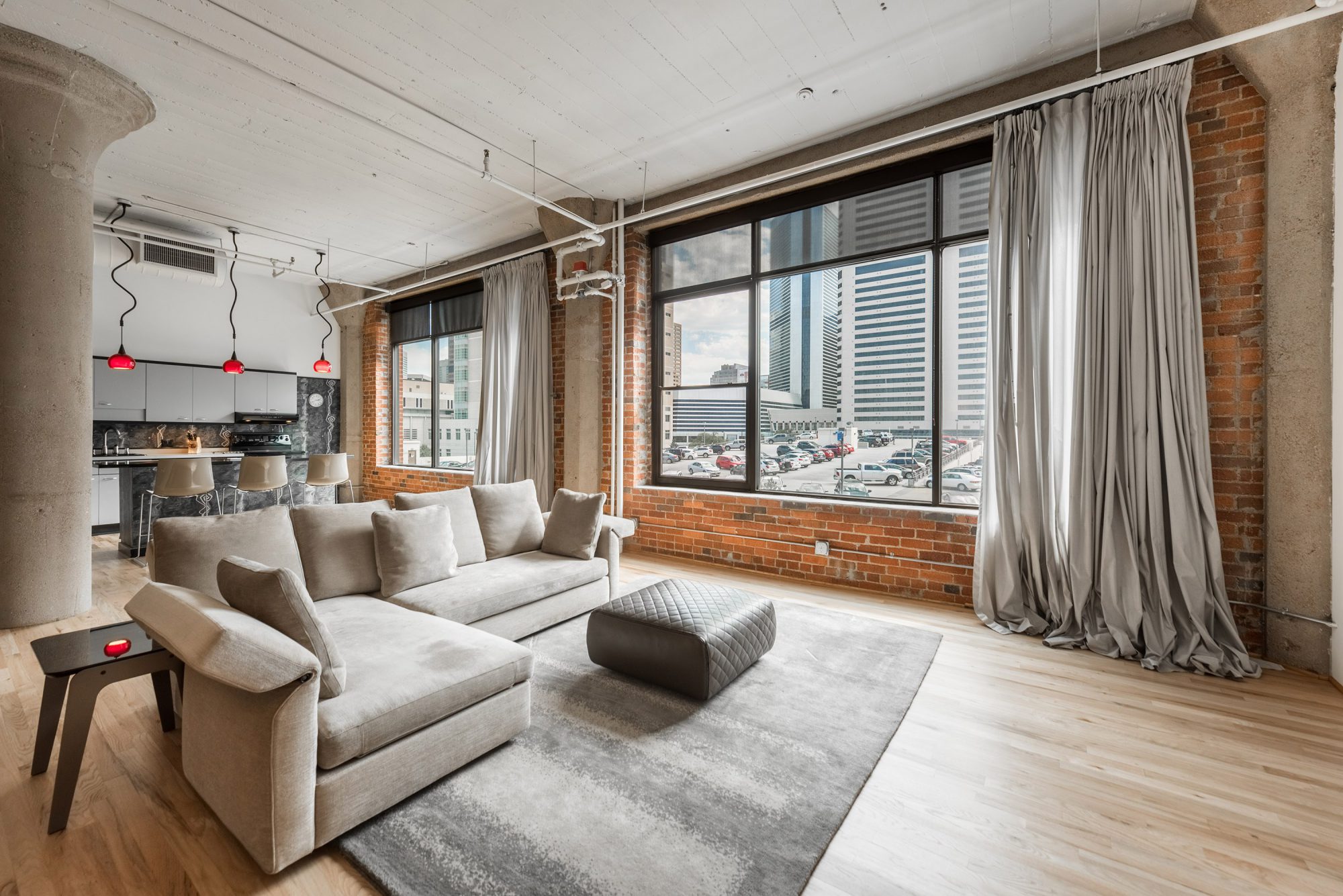
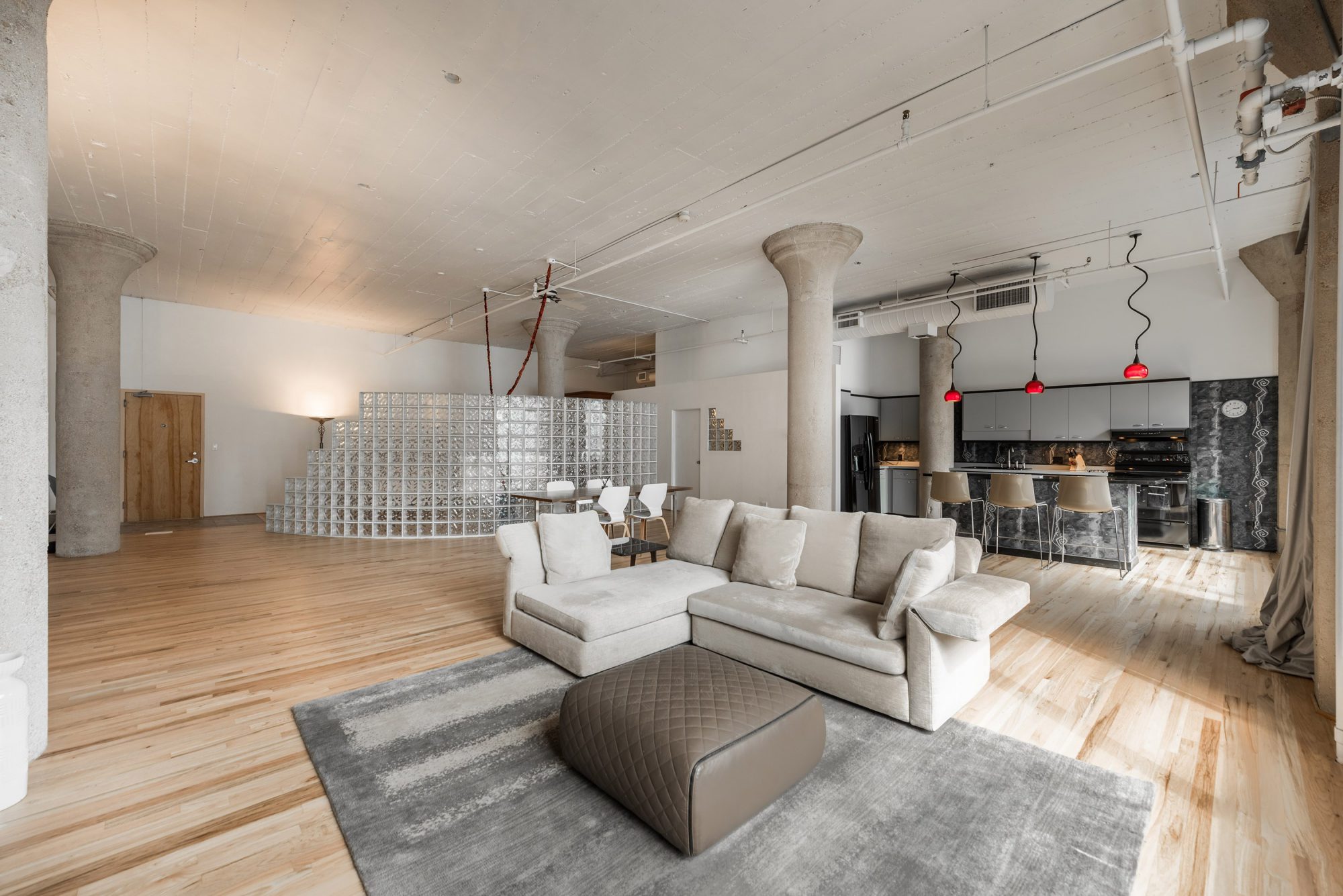
Architectural Bliss.
- Soaring Fourteen Foot Ceilings
- Fabulous Architectural Columns
- Exposed Brick Wall
- Expansive Plate Glass Windows
- Newly Finished Solid Oak Flooring
- Groovy Glass Block Dividing Wall
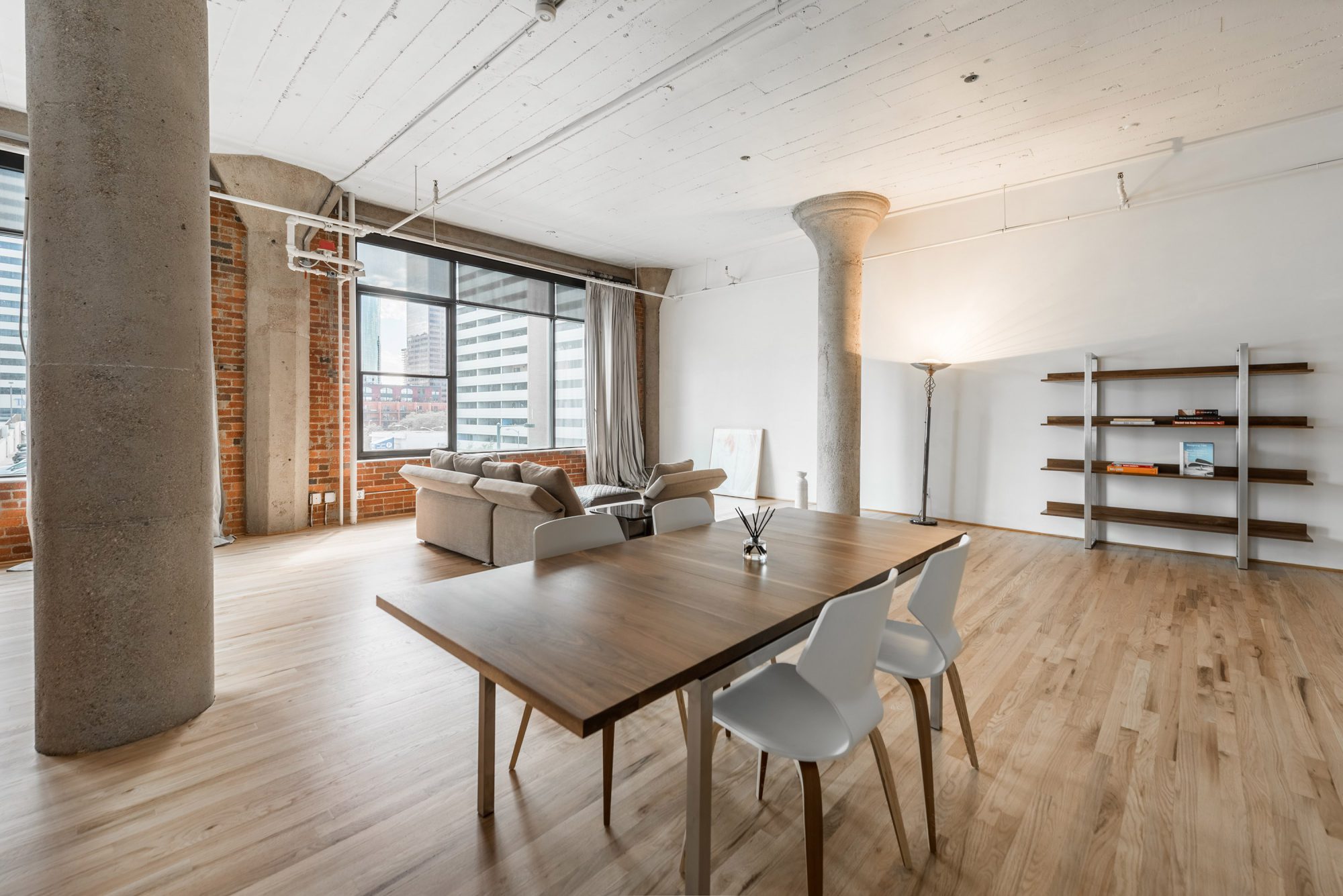
Bound Only by Your Imagination.
The possibilities are limitless and can be achieved with little more than stylish rugs and clever placement of furniture for the look and feel of an open Manhattan loft.
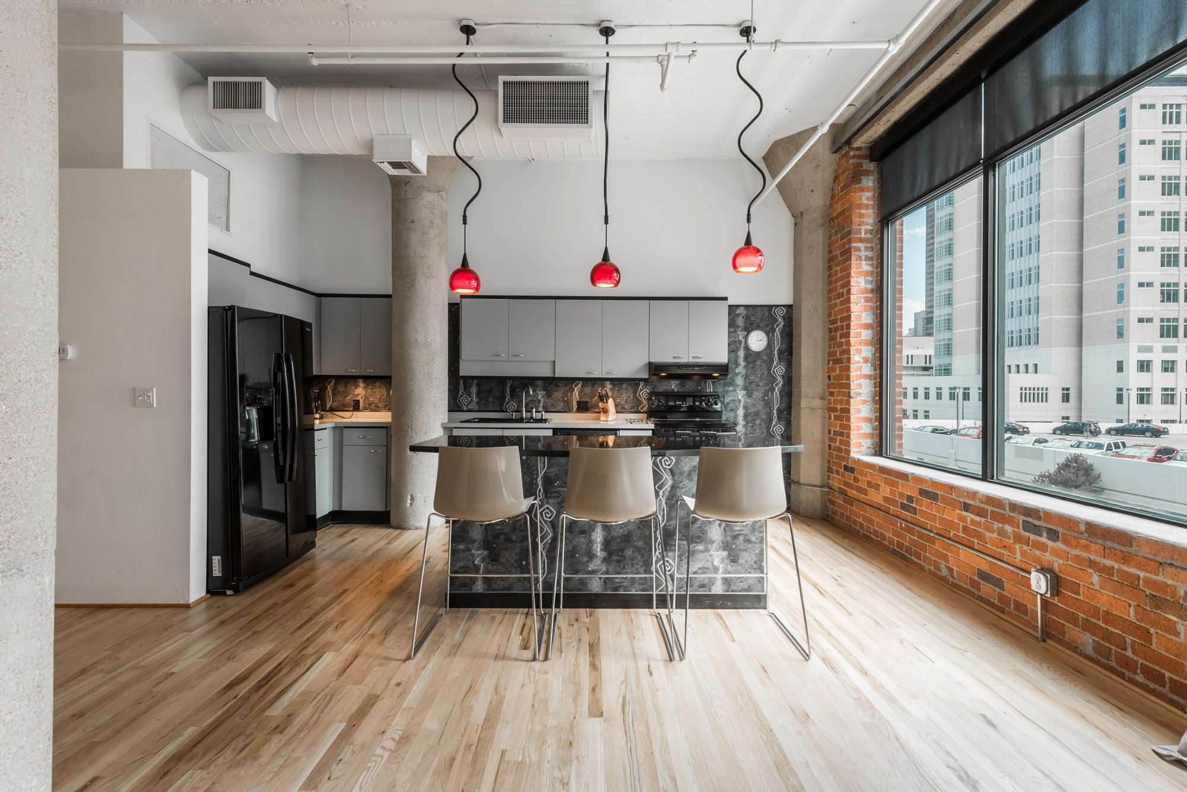
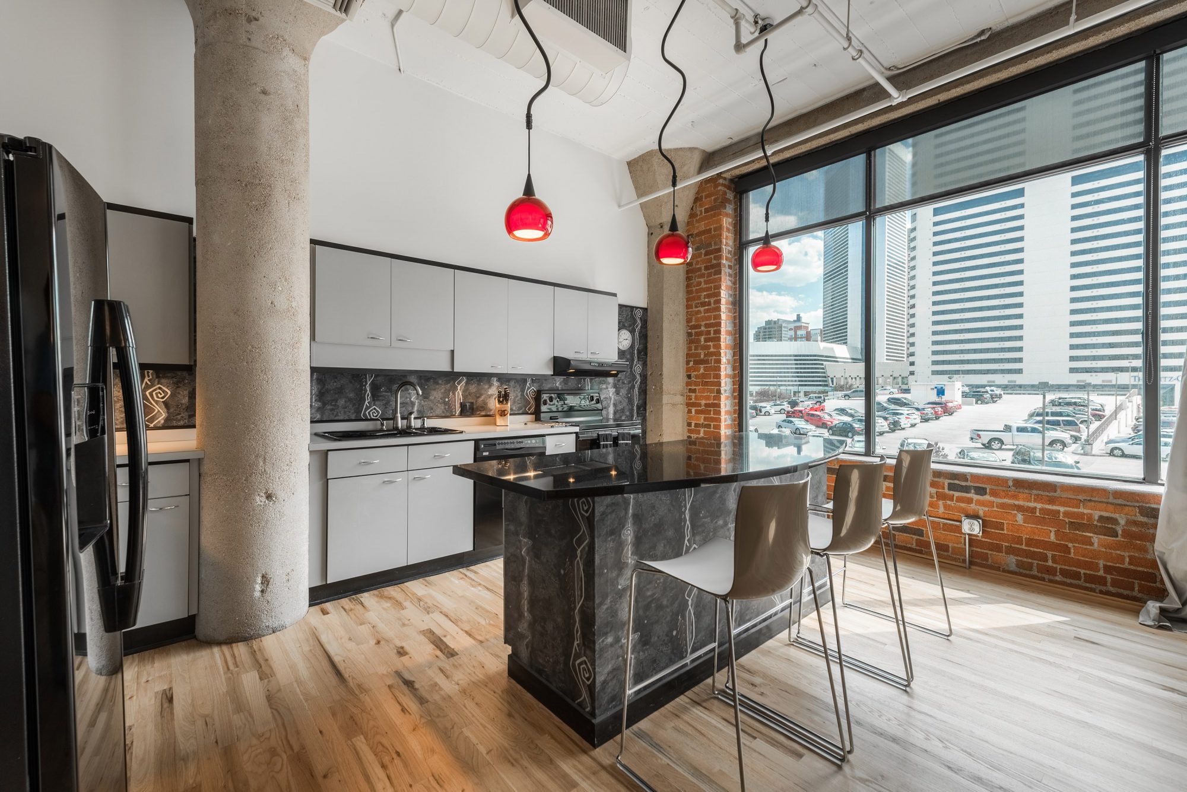
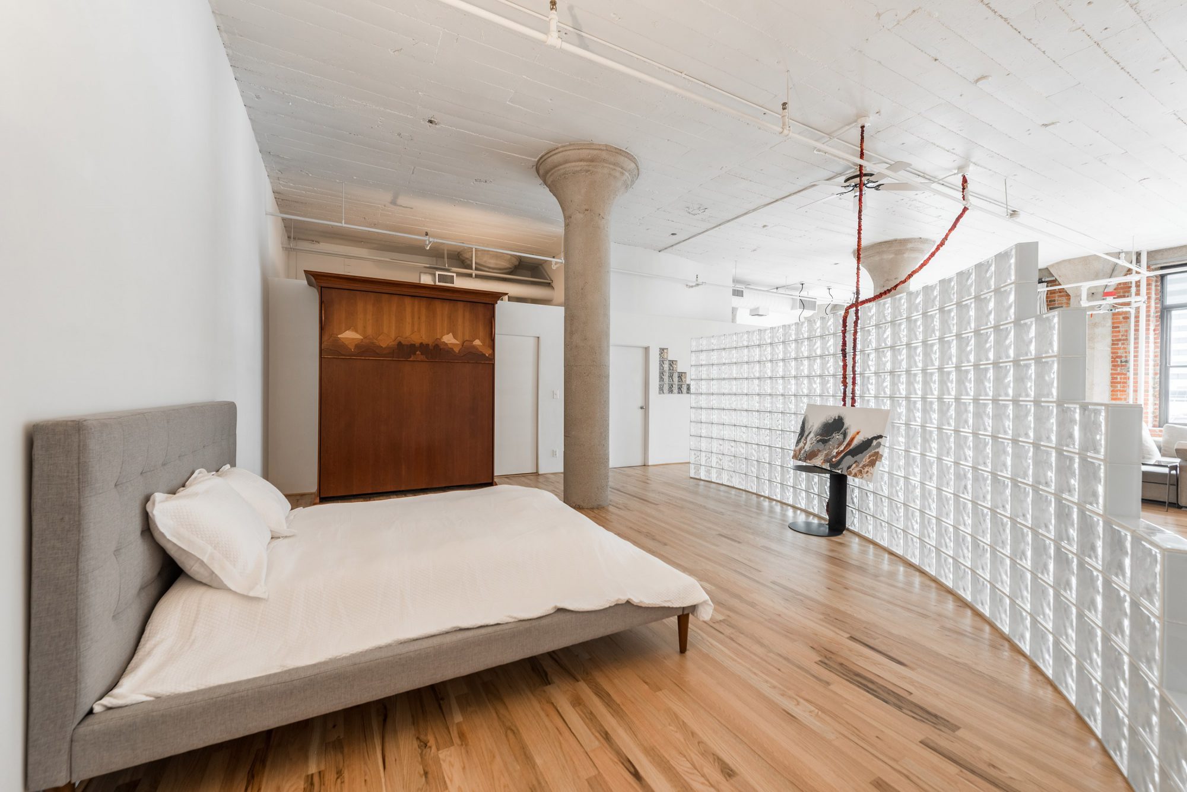
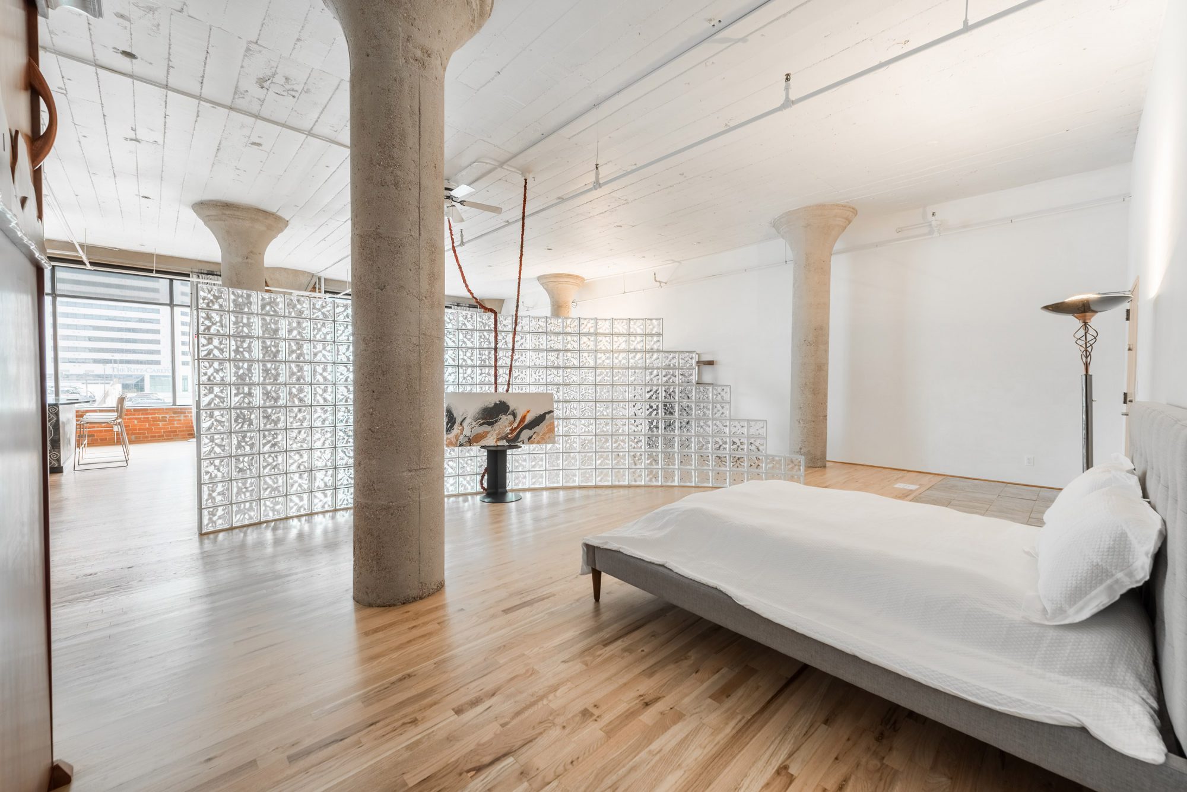
Clean, Crisp and Brilliantly Simple.
The bedroom area is defined just enough for privacy but open enough to maintain a lofty lifestyle.
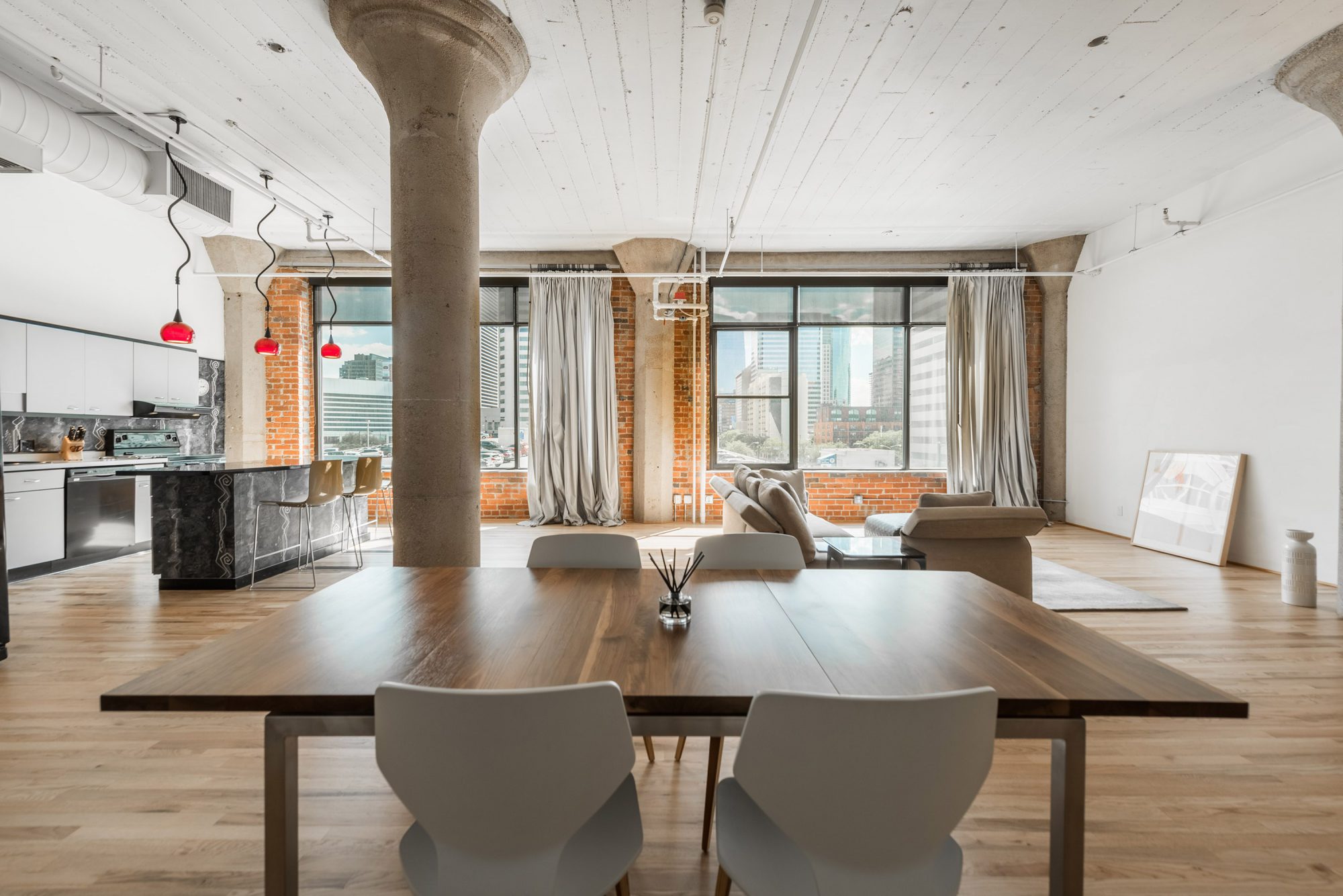
Curated Living at its Finest!
HOA Dues Include:
- Heat + Central Air
- Water + Sewer
- Cable TV + High Speed Internet
- Rooftop Patio
- Trash Removal + Recycling
- Same Floor Parking Space
- Generous Storage Unit
The Details
- Bedrooms: 1
- Bathrooms: 1
- Above Grade SF: 1,577
- Parking: One Reserved Stall
- Storage: One Reserved Closet
Have a question? Want to chat?
Adam Moore: 303.956.8069 / adam@helloadammoore.com
