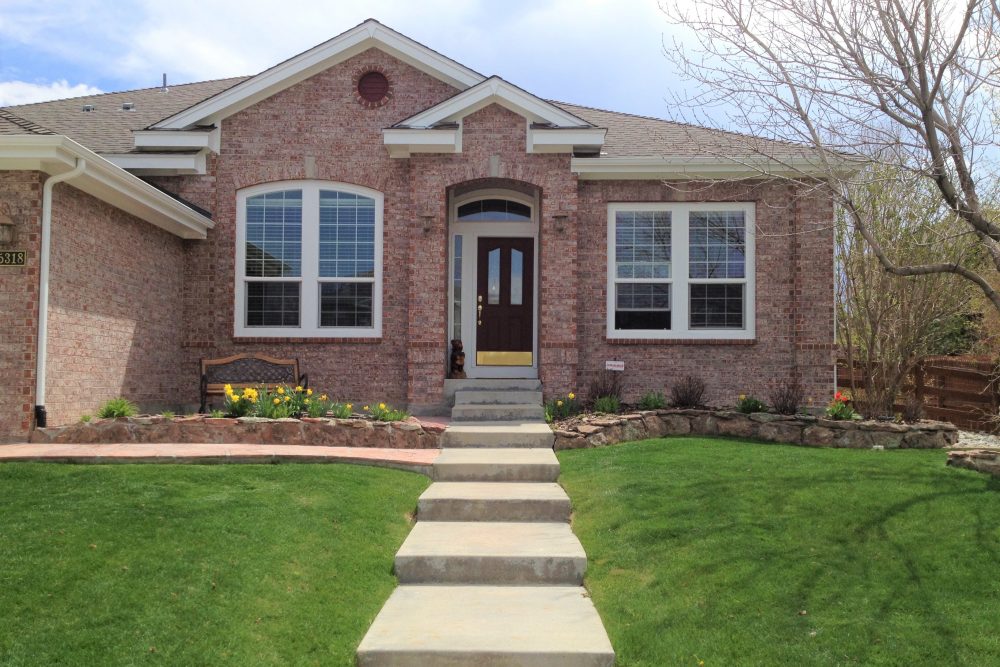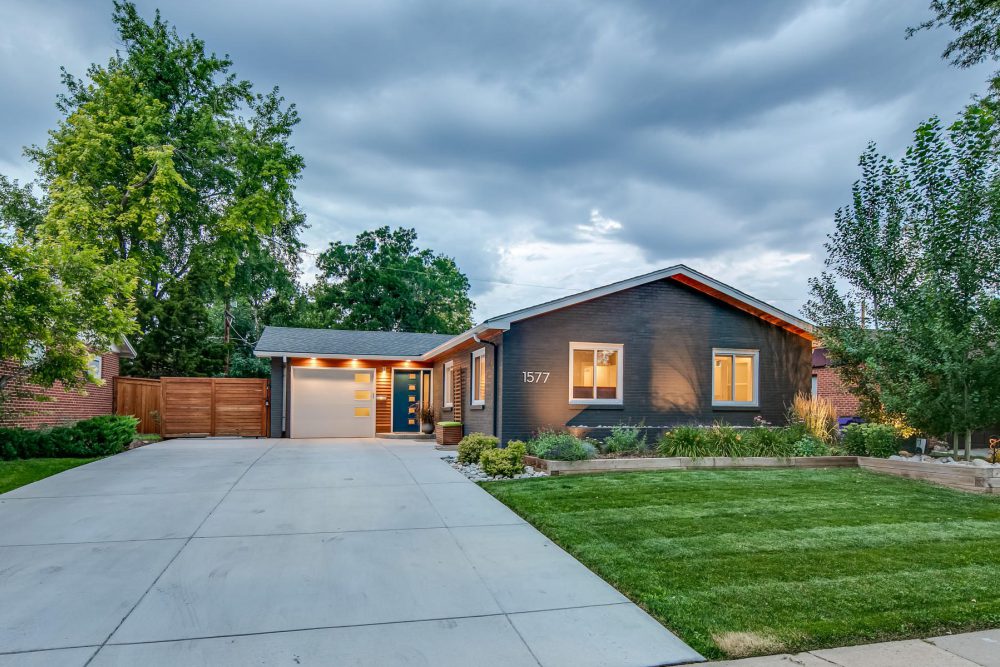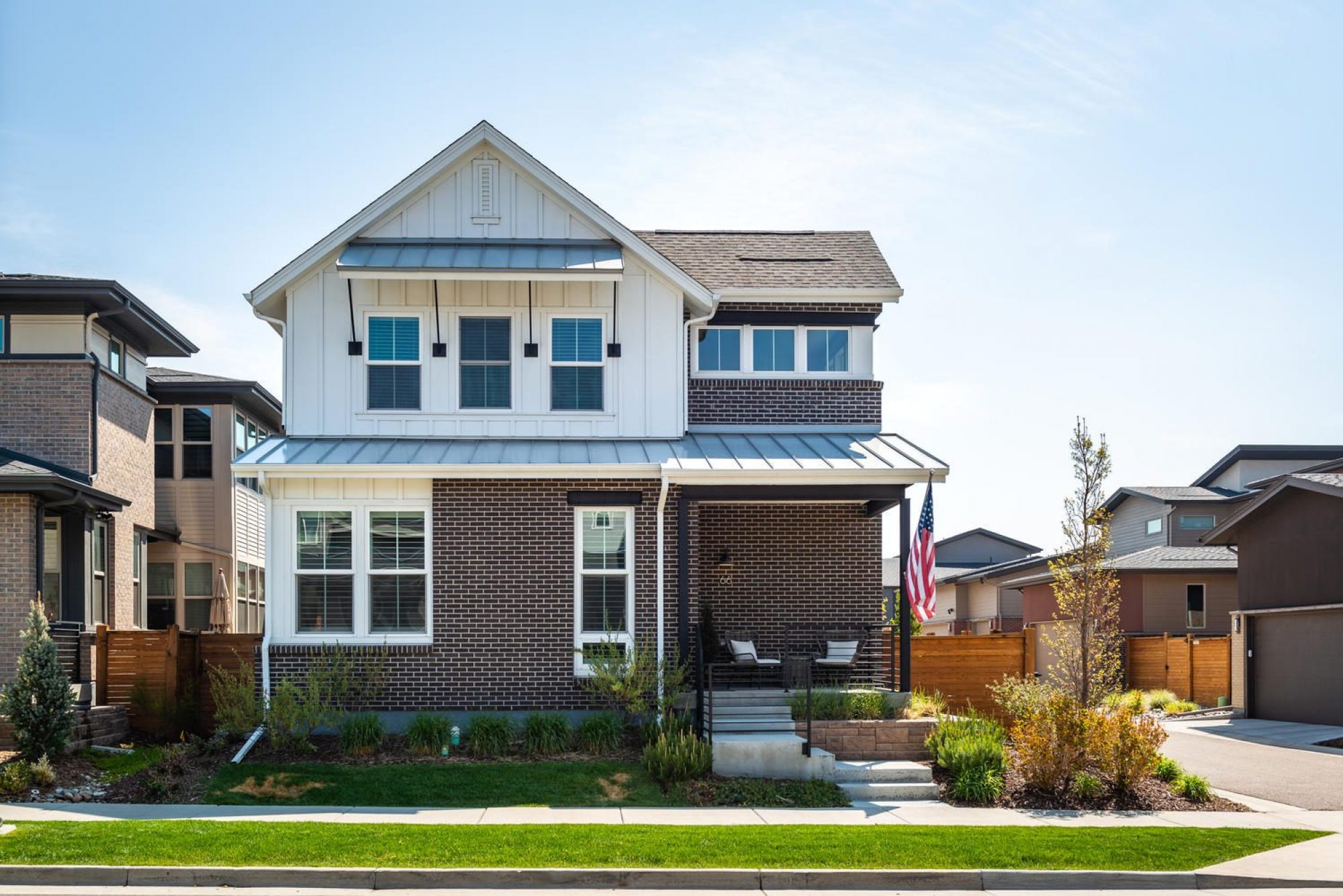
Hello from Lowry.
At the heart of Denver's coveted Boulevard One community in Lowry lies 66 Newport Street, a charming residence bathed in natural light with an abundance of character!
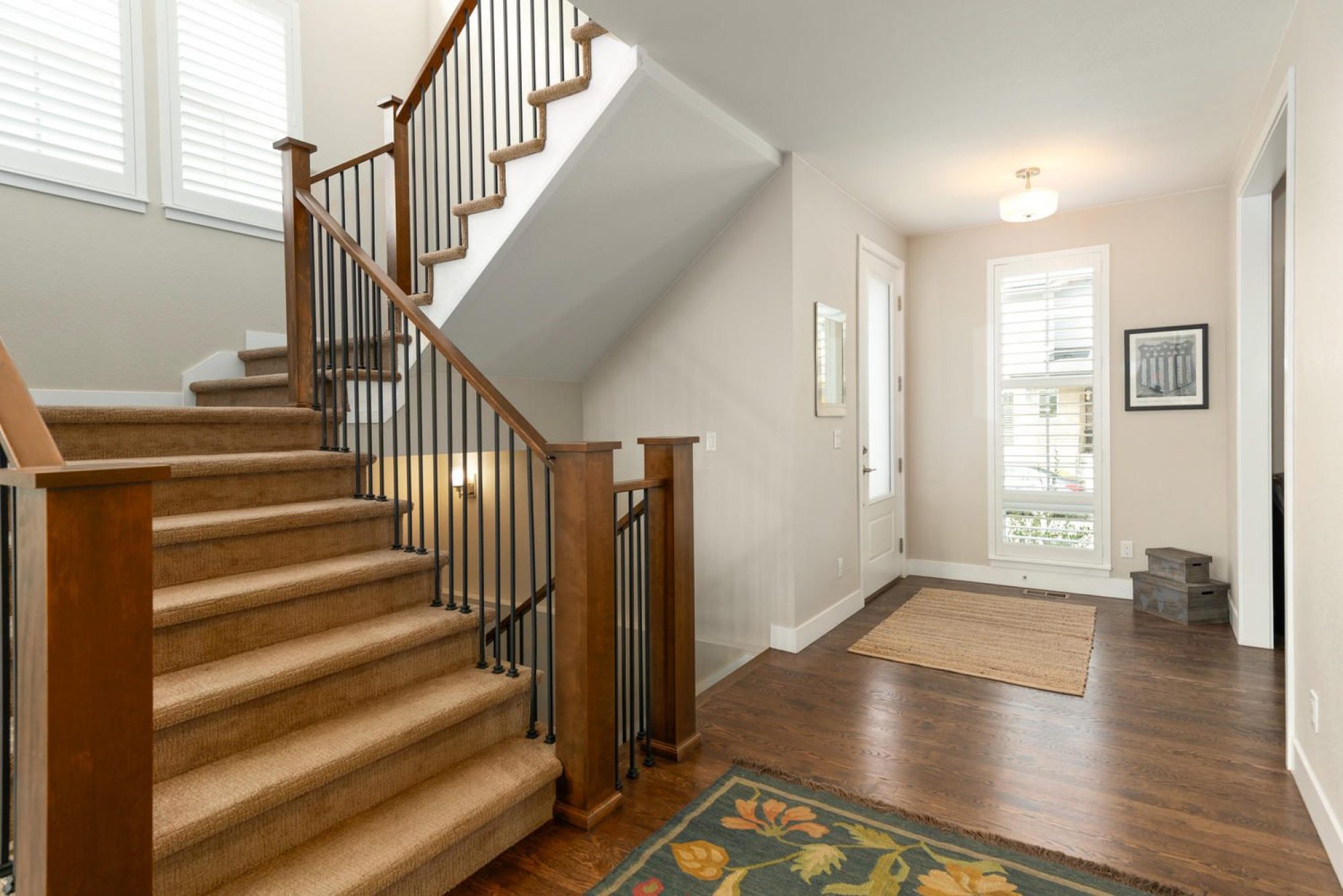
Love at First Sight.
In any courtship we look for visual cues to indicate that this is the one.
Here, you're greeted with rich, solid hardwood flooring that carries throughout the main level, an elegant, yet modern, staircase marrying the three floors together and premium plantation shutters exuding timeless appeal.
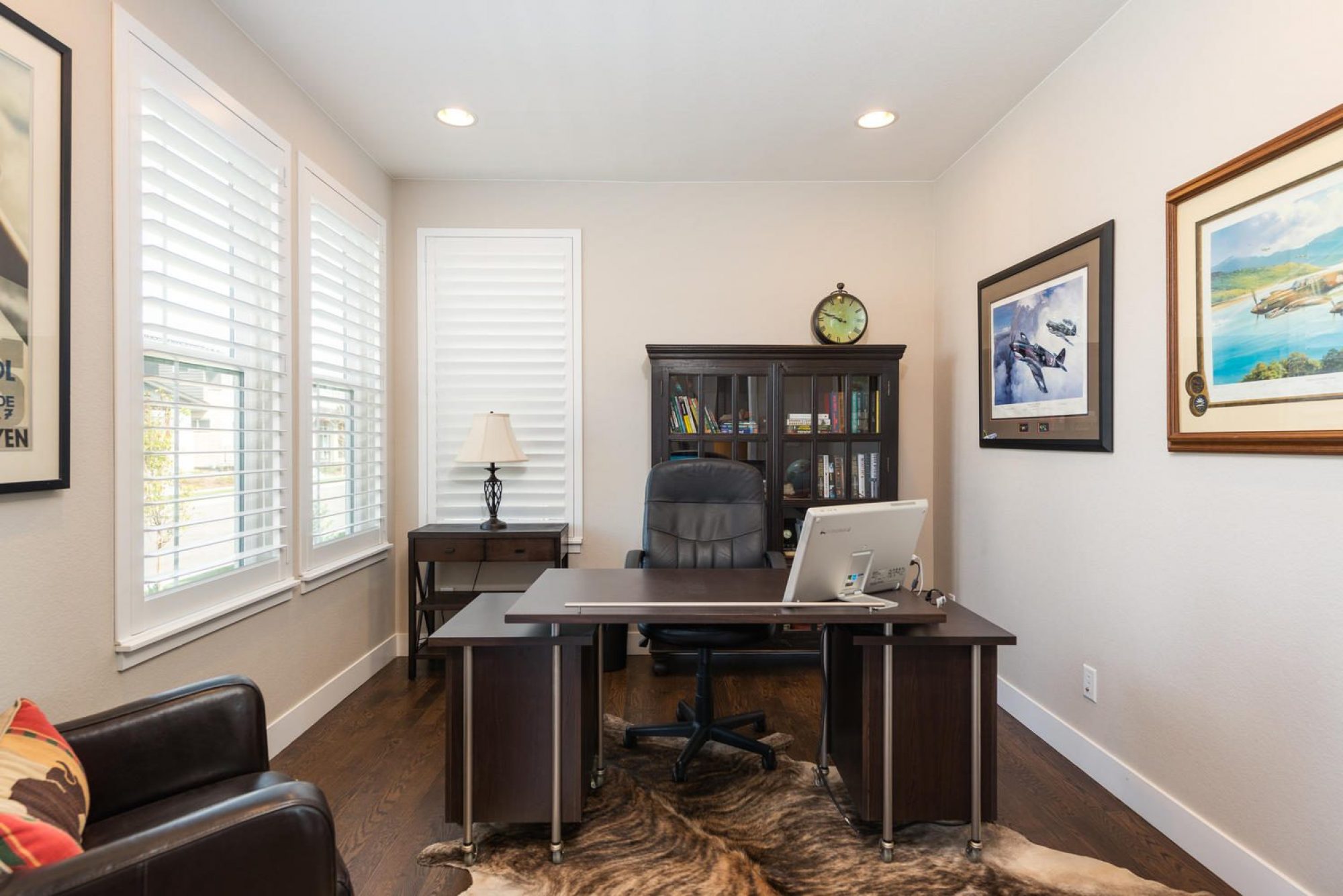
An Astute Study.
To the left of the main entryway lies a cozy study overlooking the front of the home. With plenty of natural light to fuel your creativity, there's no telling what grand design you may come up with.
Need more privacy? No problem. Concealed behind the drywall are all the accouterments needed to install a barn door.
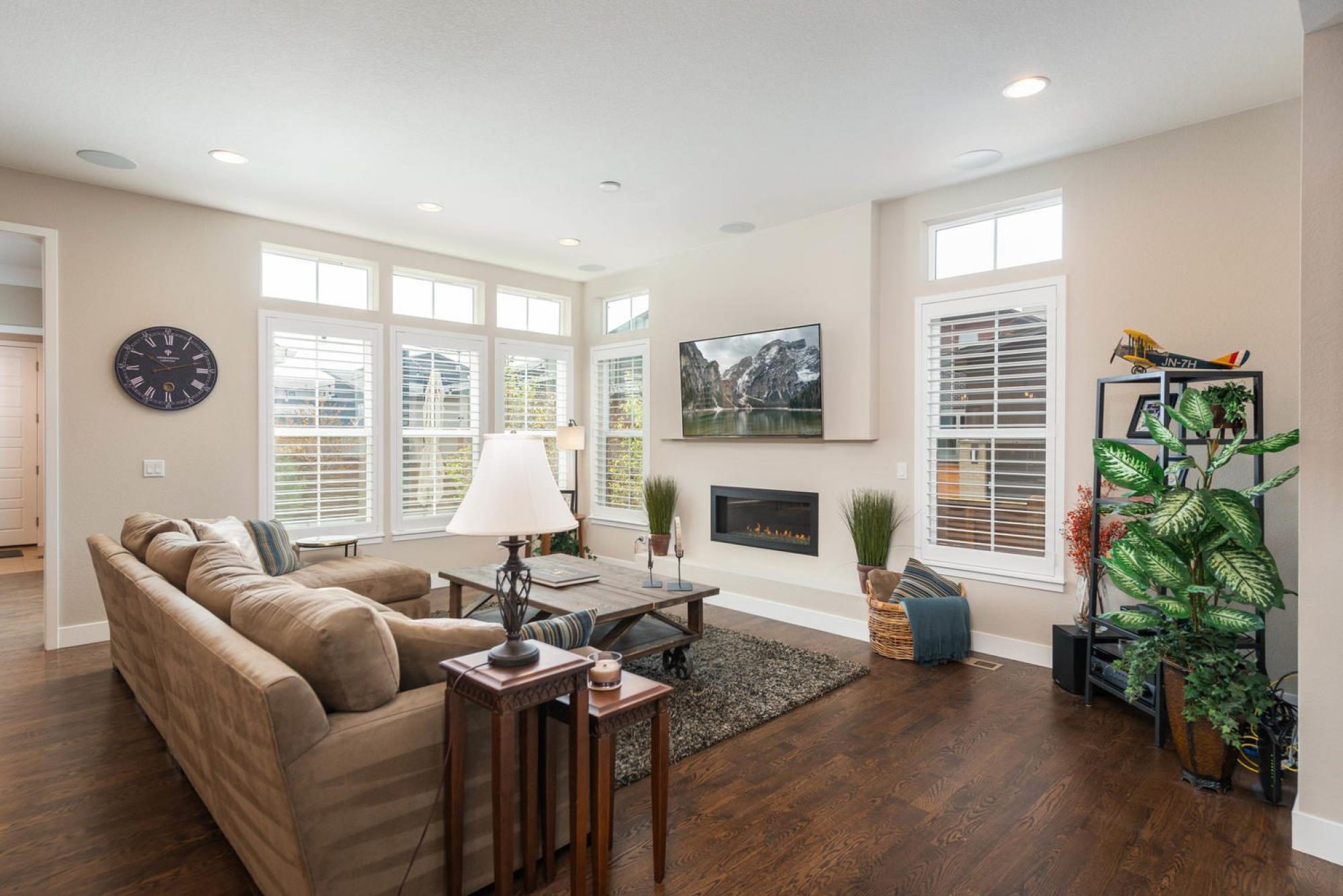
Excellence Through Repetition.
Too often homes have a split personality where each room has its own identity. The brilliance behind the design of this home is that not only does it possess a lovely, cohesive floor plan but the same palette of classic materials lend familiarity and friendliness to the space.
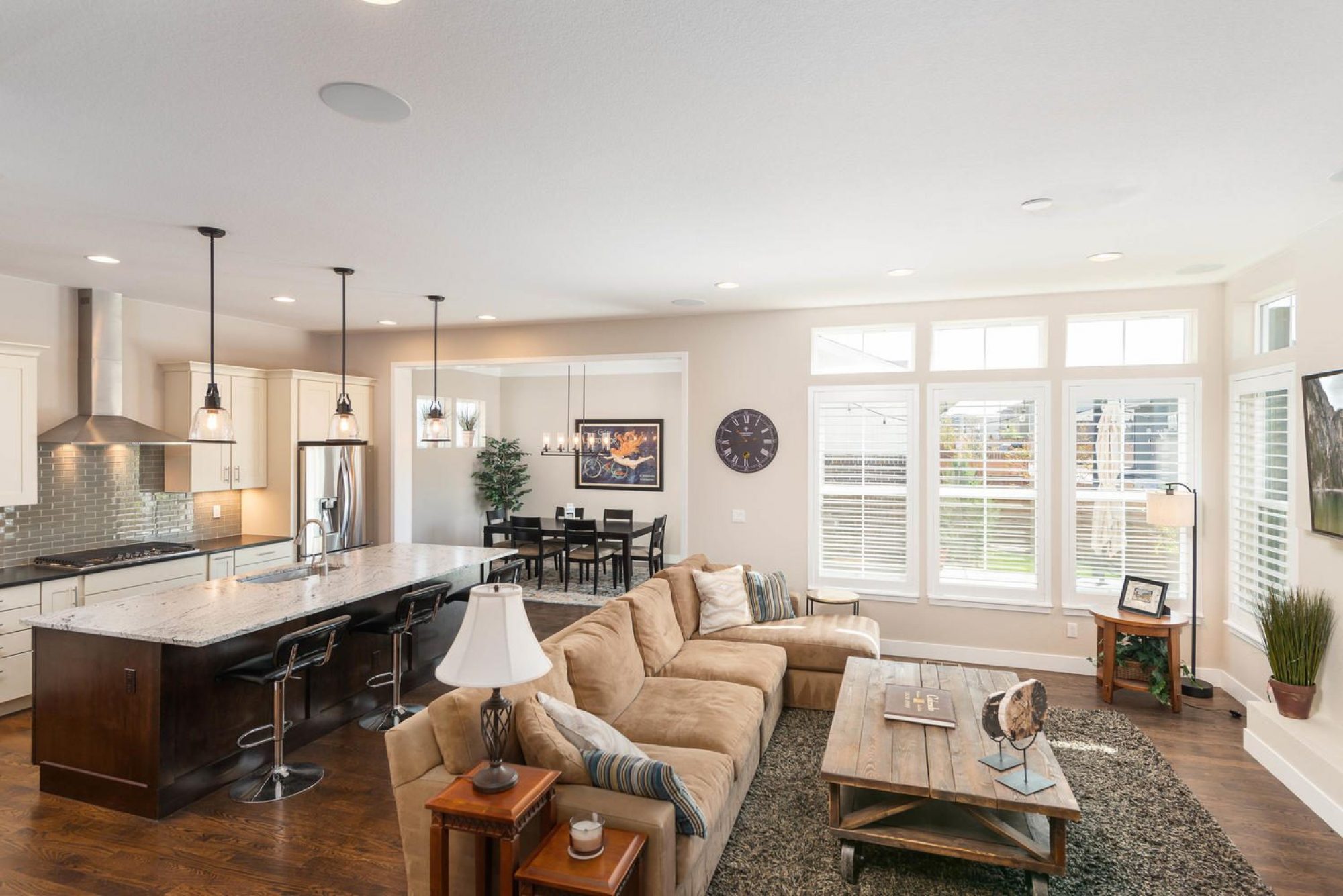
Talking Points.
- Ambiance Inducing Gas Fireplace
- Hardwired & Ceiling Mounted Surround Sound
- Wired for Security System
- Clerestory Windows
- Thoughtfully Placed Overhead Lighting
- Multiple Cable & T1 Ports Yielding Versatility
- Concealed Electrical Conduit for Stealth-Mounting Televisions
- Plantation Shutters by Hunter Douglas
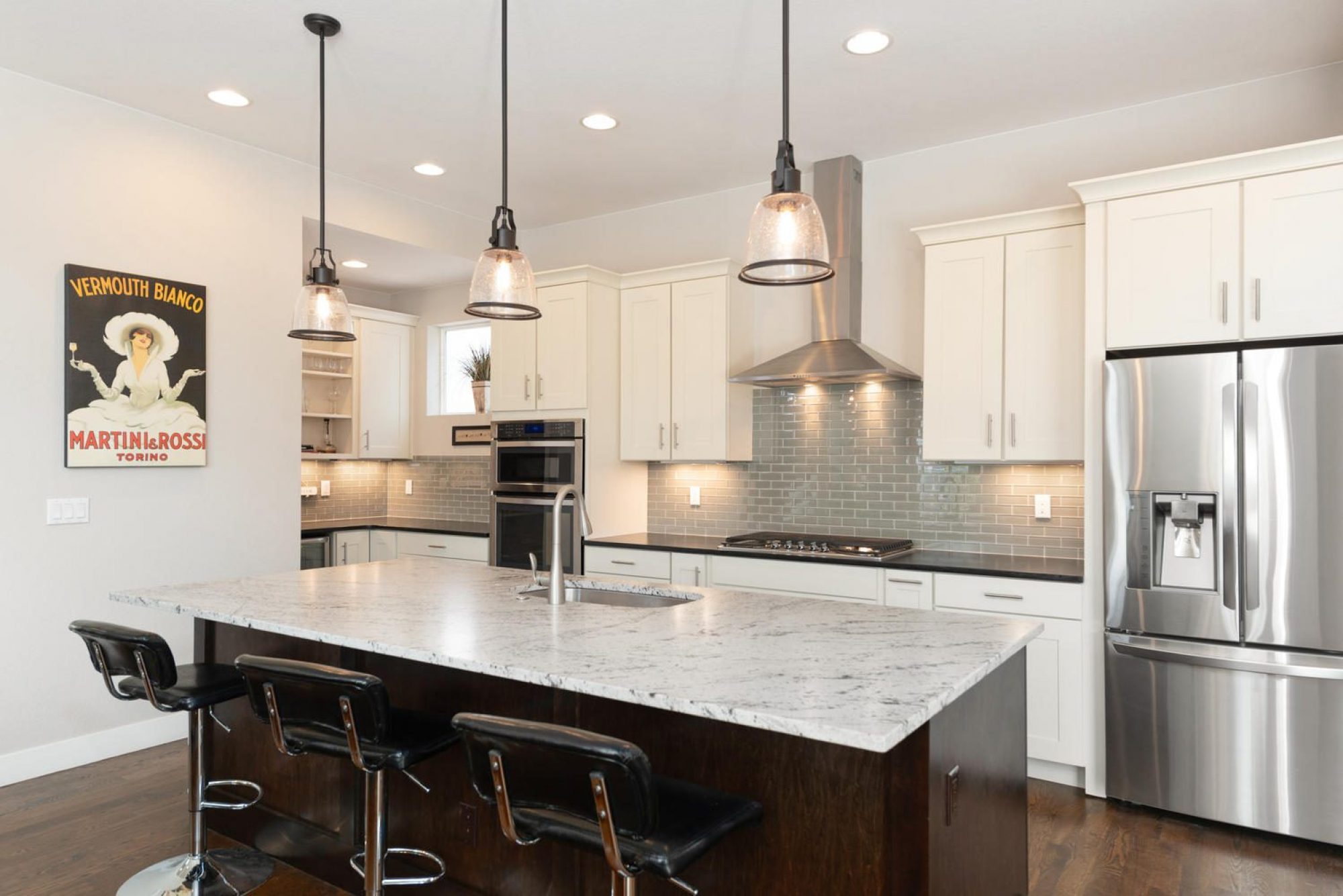
A Moment of Clarity.
A well-appointed kitchen is a must and this work space hits a home run! Abundant kitchen cabinetry with a crown molding detail extends into the butler's pantry while a spacious island affords a copious amount of flat surface area for meal preparation, homework or a gathering space for guests while entertaining.
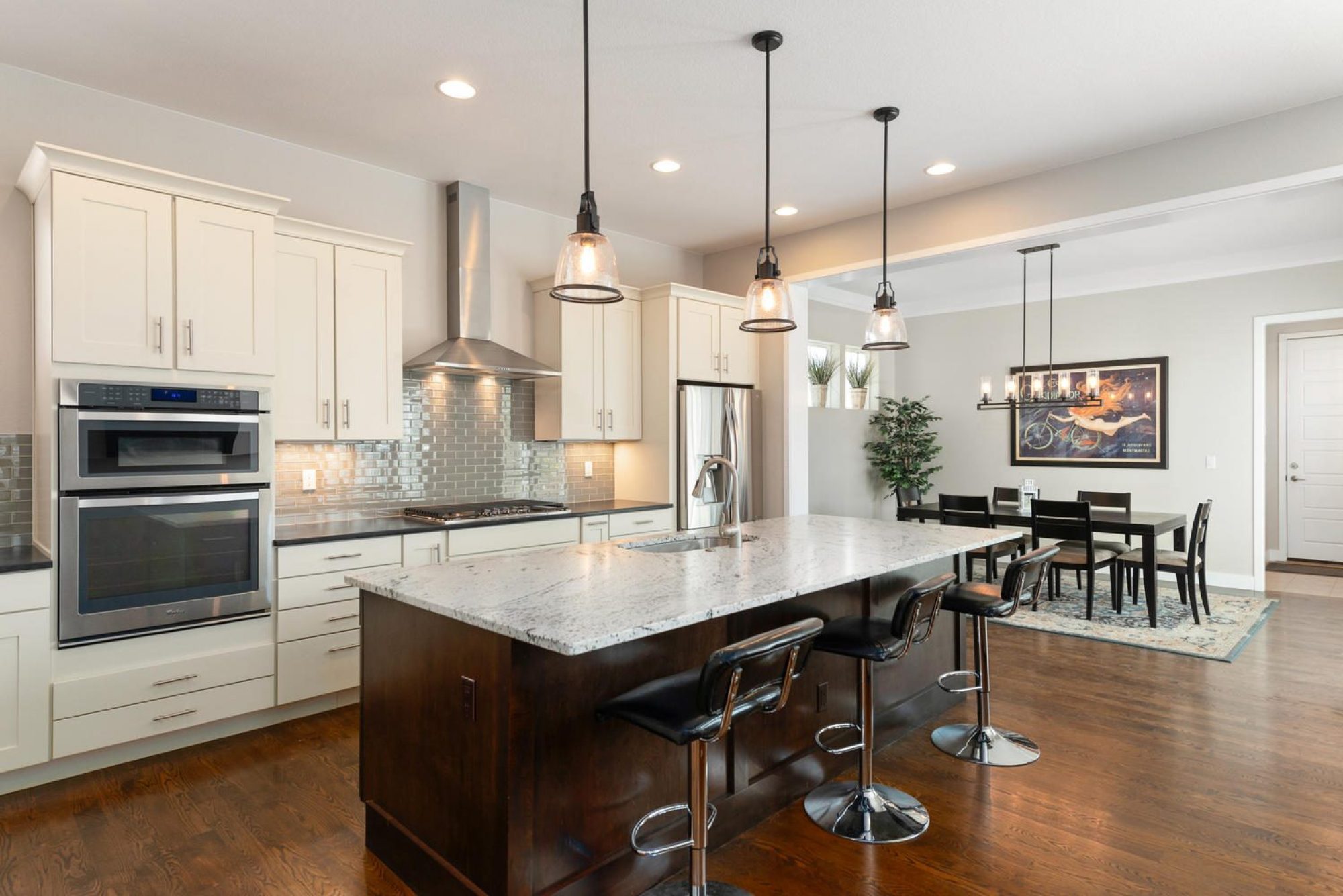
A Look at the Details.
- LG French Door Refrigerator
- Whirlpool Five-Burner Gas Cooktop
- Bosch Dishwasher
- Whirlpool Convection Oven & Microwave
- Frigidaire Beverage Refrigerator
- Walk-in Pantry Behind a Closed Door
- Generous Butler Pantry with Storage & Prep Space
- Honed Granite Countertops
- Under Cabinet Lighting
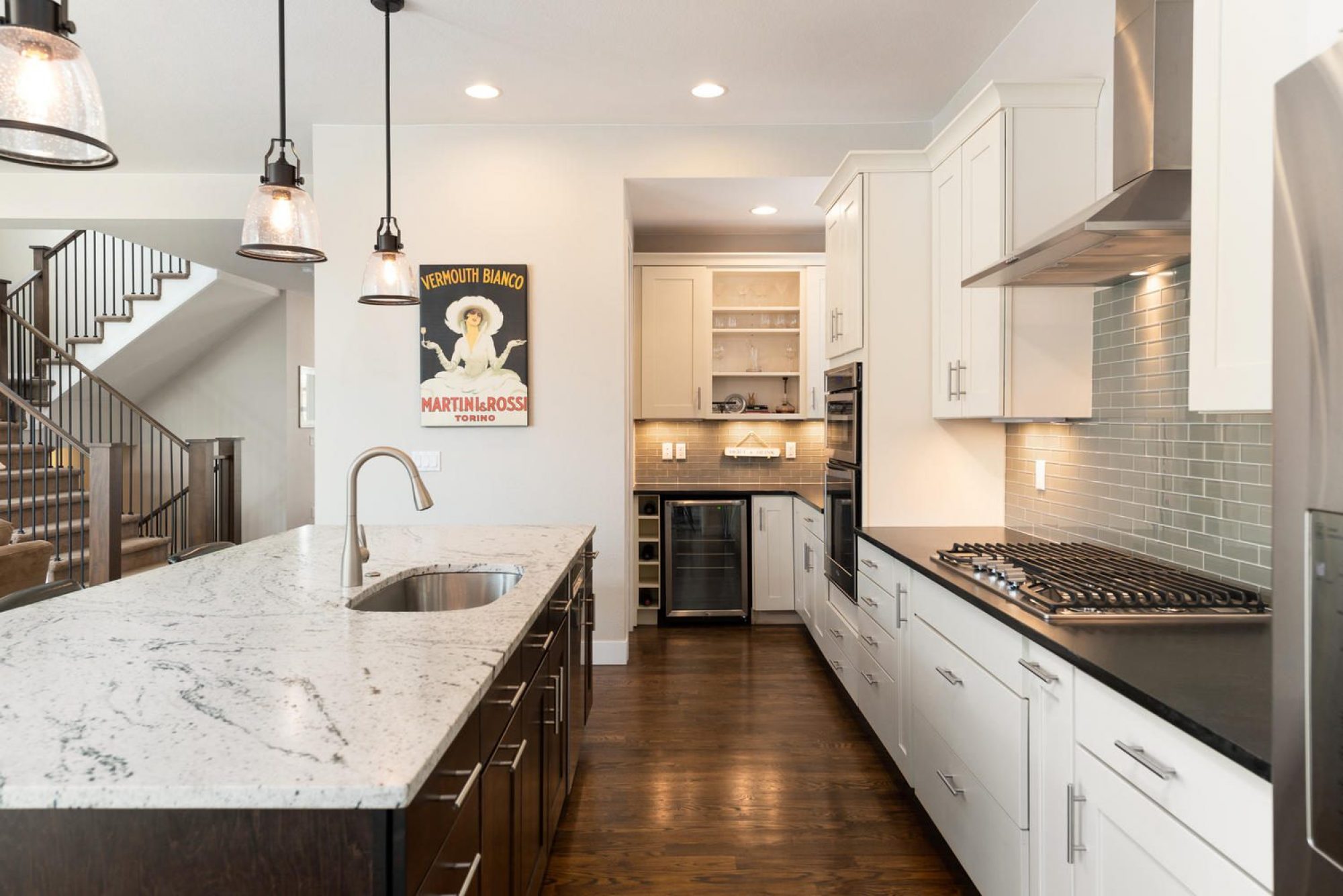
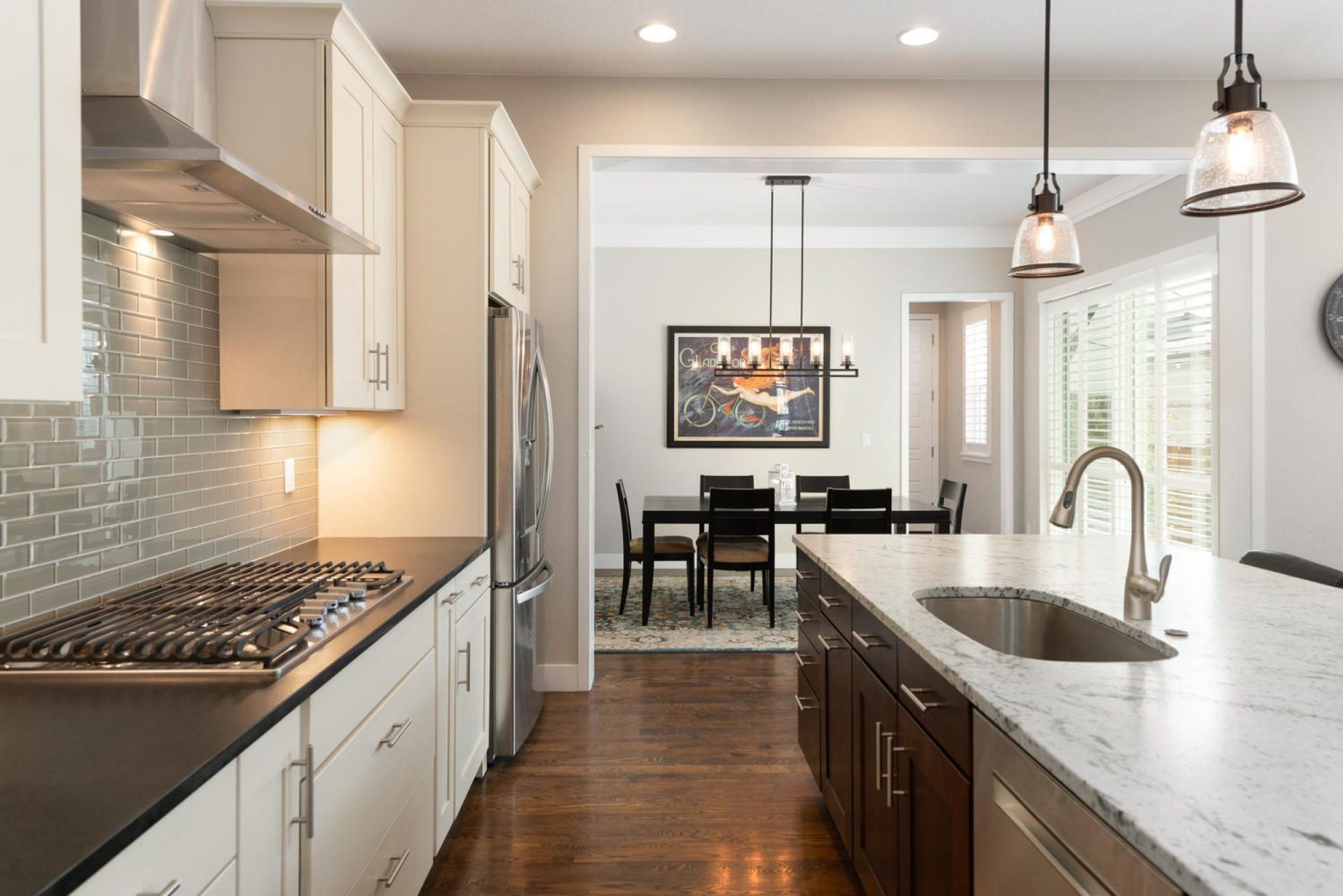
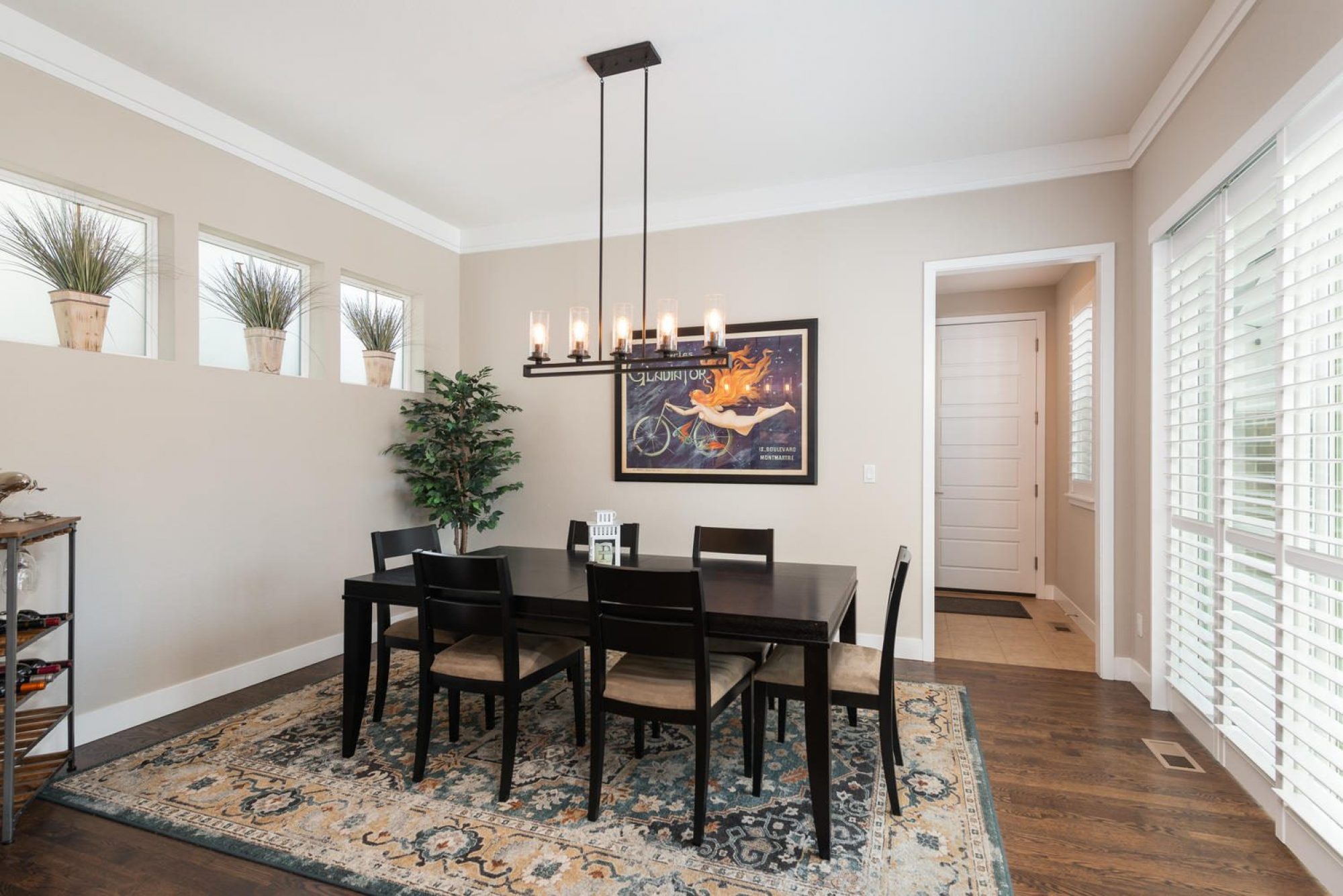
Dining In.
With charming details like crown molding and a direct view of the southern terrace, the dining room brings convenience and class! Say goodbye to the wasted square footage of yesteryear.
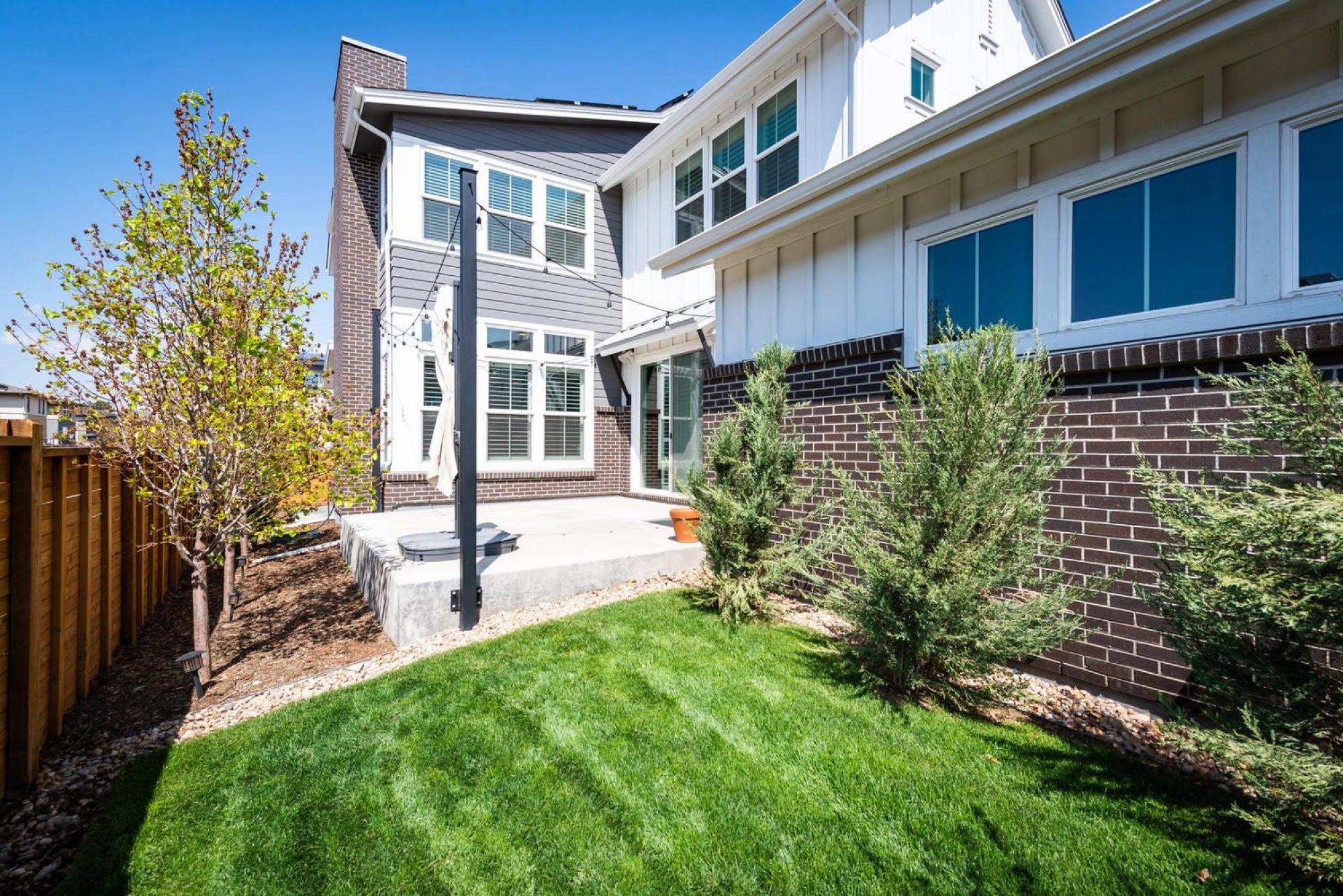
“Although not interior SF, the outdoor terrace may be my favorite room! Ideal for morning coffee and perfect for evening entertaining, the outdoor space is a special place.”
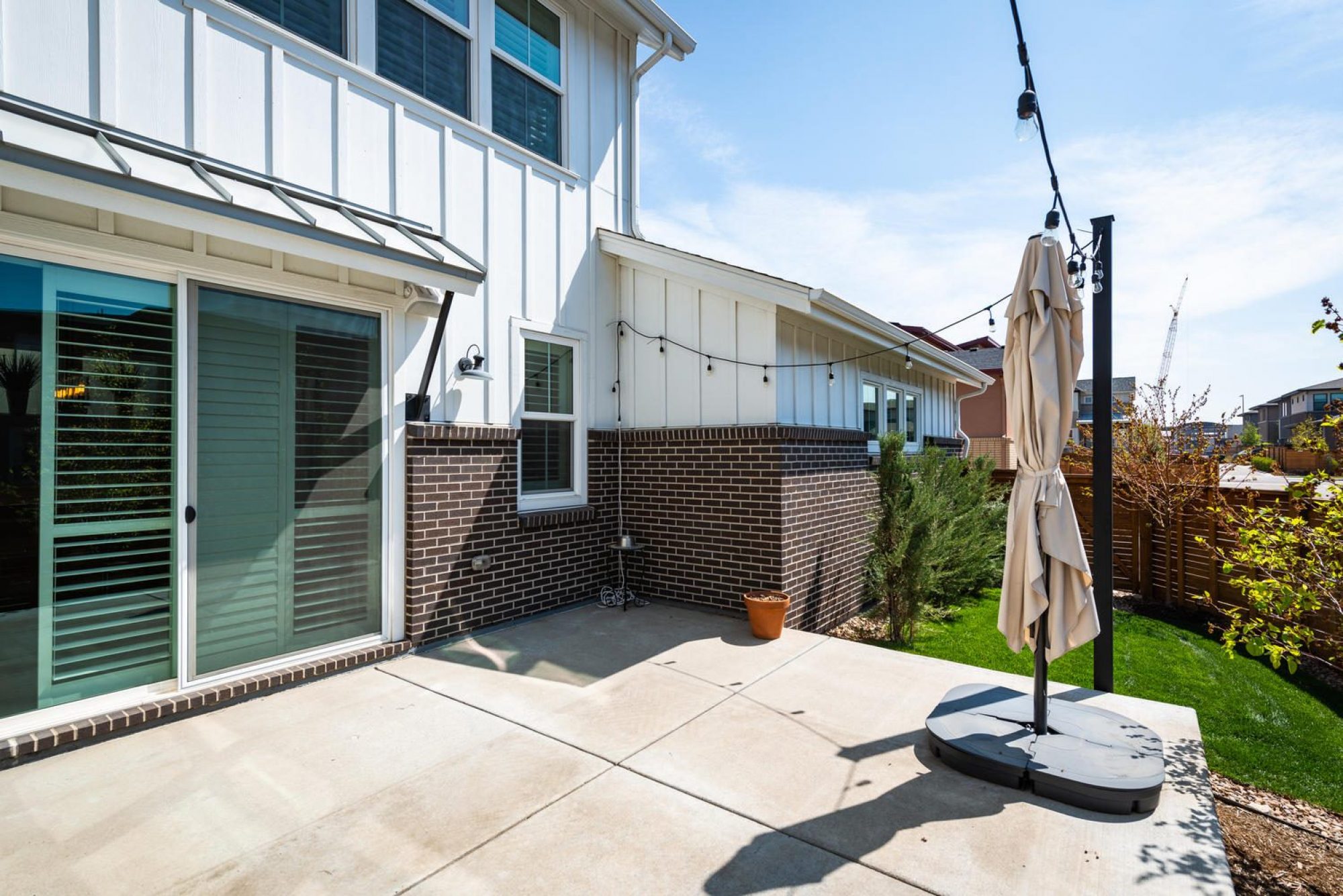
Life... A Little Slower.
It's easy to imagine kicking-back on the terrace. Shielded by a row of leafy deciduous trees, bistro lights twinkle from above in a private al fresco setting.
- Built-in Outdoor Speakers
- Over-sized Concrete Patio
- Custom Railing & Metal Work
- Drip Irrigation for all Vegetation
- Six-Zone Irrigation System
- Stained & Sealed Exterior Fence
- Low Maintenance Living with Big Visual Interest
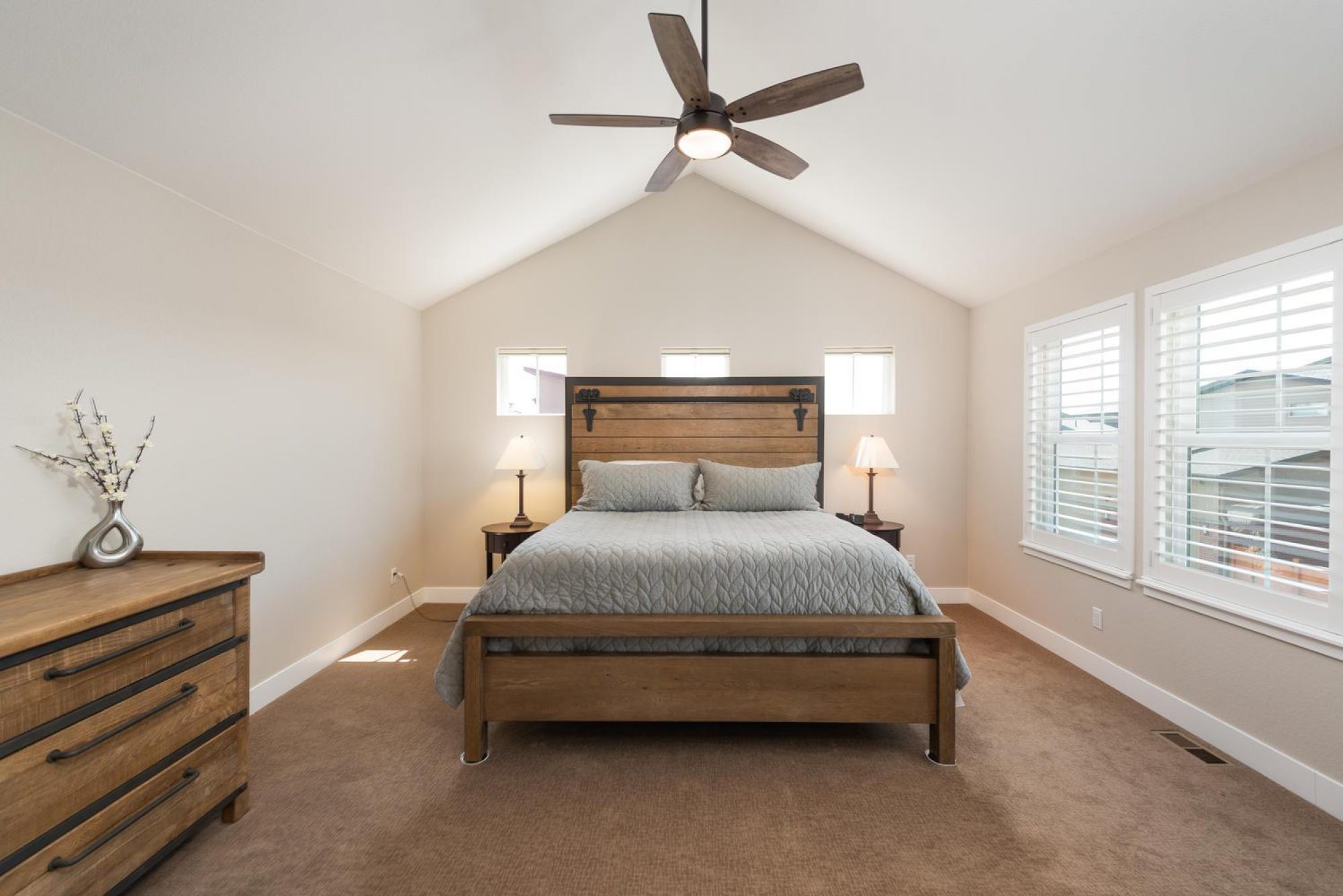
The Master Retreat.
Ladies and gentlemen, the bed featured in the photograph above is a king! How's that for a visual indication of the size and scale of the master bedroom - its fantastic! And if the footprint is not enough, how about the volume afforded by the vaulted ceilings?
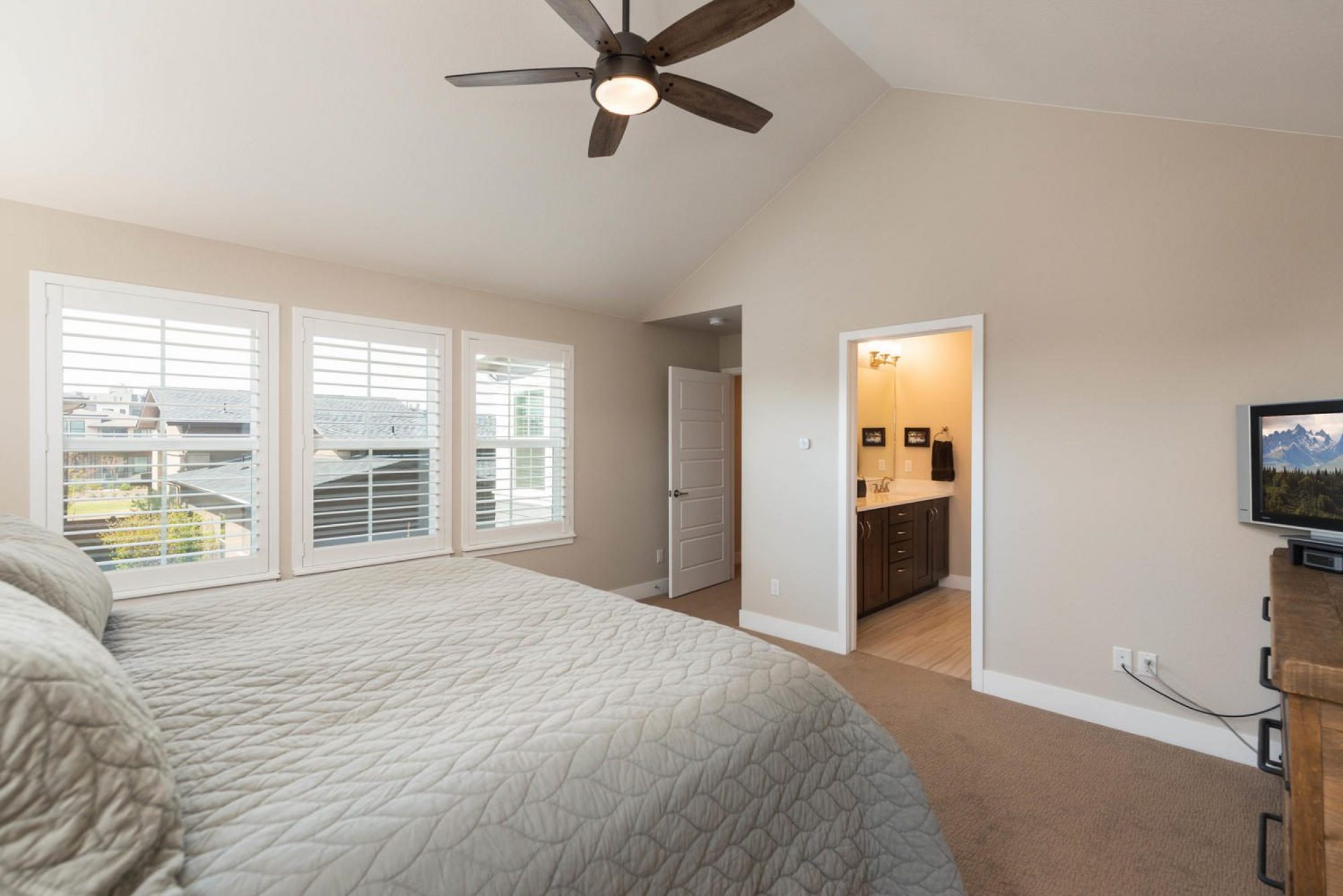
The Good Vibrations Continue.
- Private (and near blackout) Plantation Shutters
- Heated Tile Flooring in Master Bathroom
- His & Hers Vanities
- Standalone Soaking Tub
- Shower Stall with Bench Seating & Removable Wand
- Concealed Water Closet
- Over-Sized Walk-in Closet
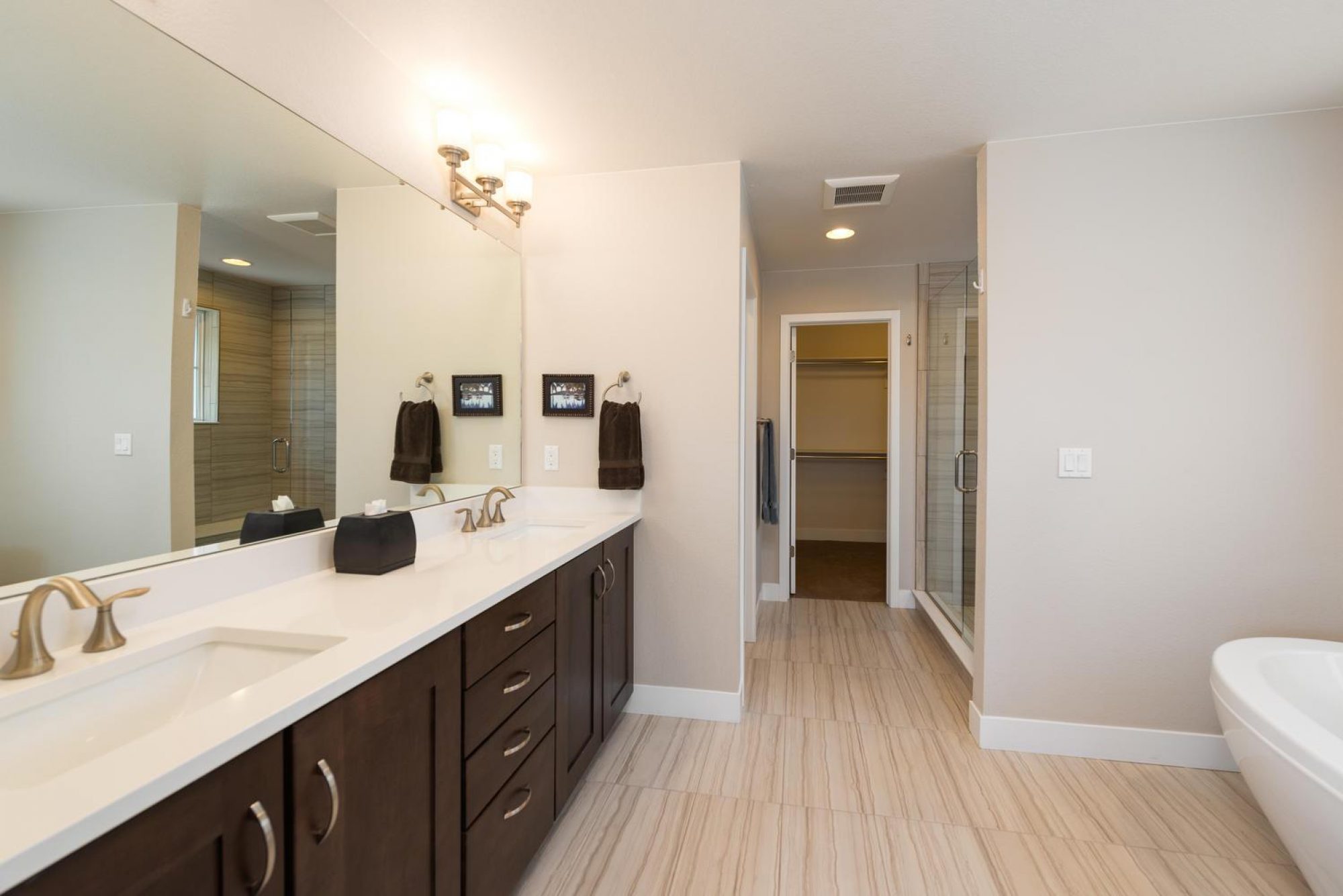
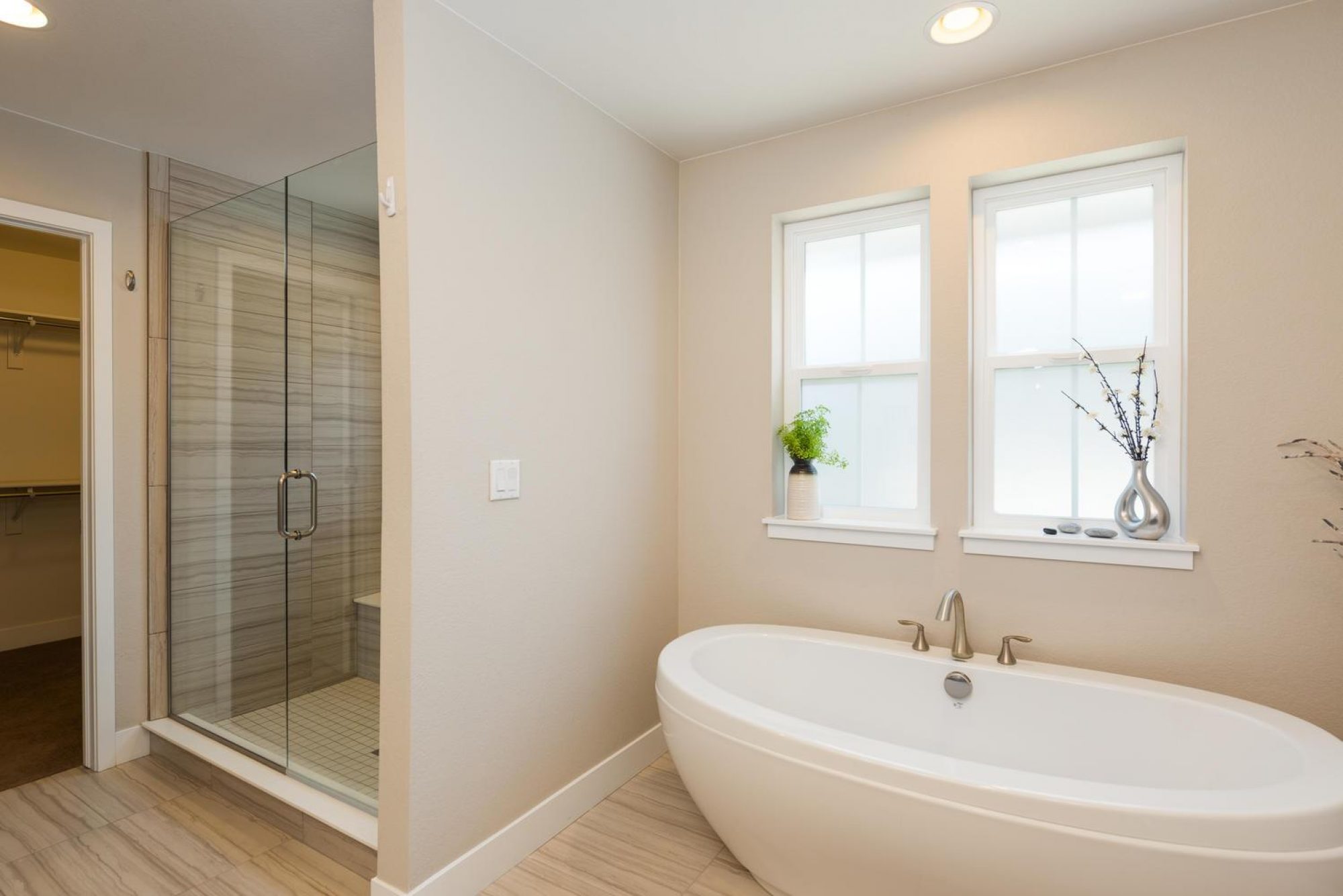

Rounding Out the Upper Level.
In addition to the Master Suite, the upstairs offers two guest bedrooms, an ancillary seating area, a full bathroom and best of all, a laundry closet keeping you from making unnecessary trips up and down the stairs to do laundry - a total game-changer!
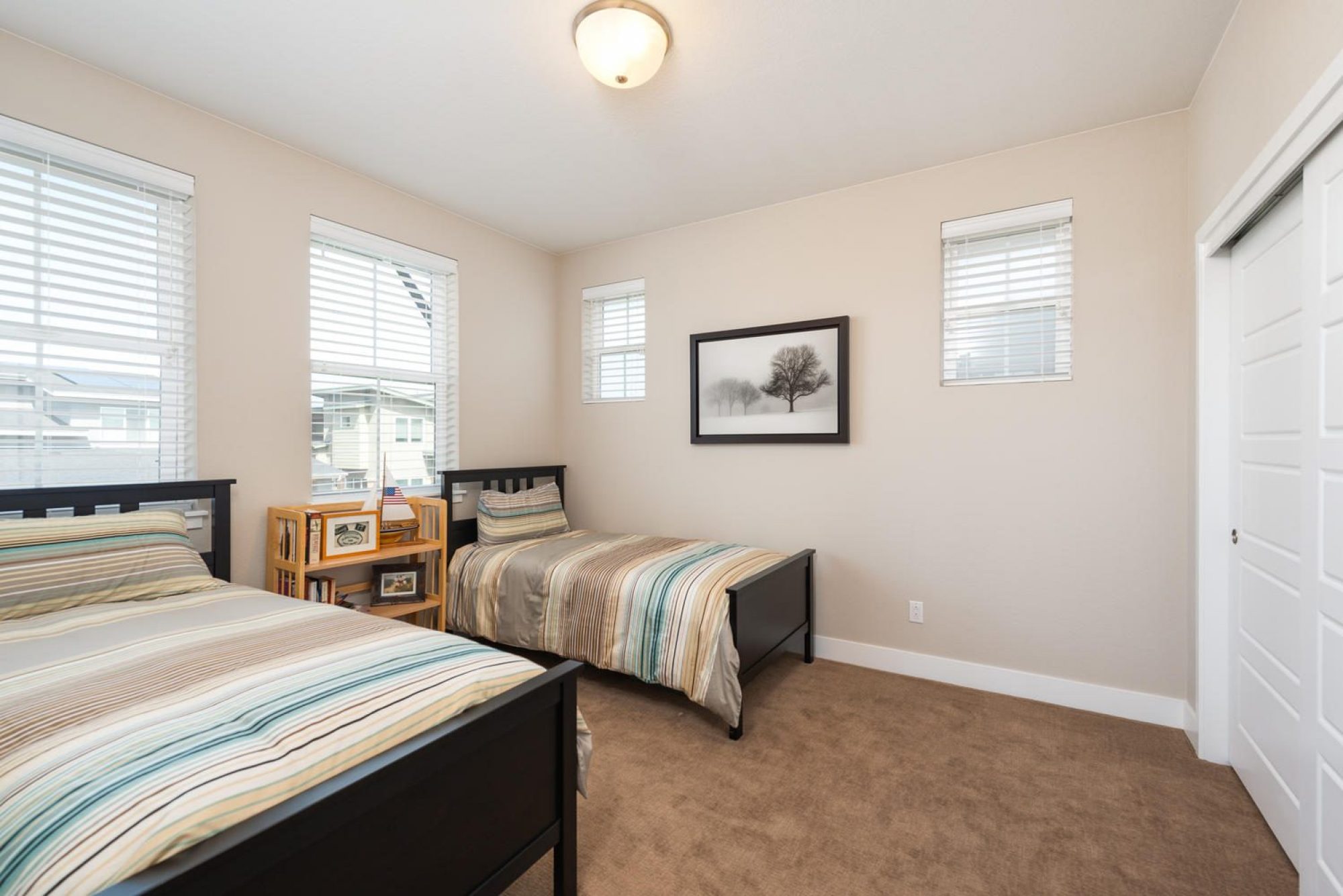
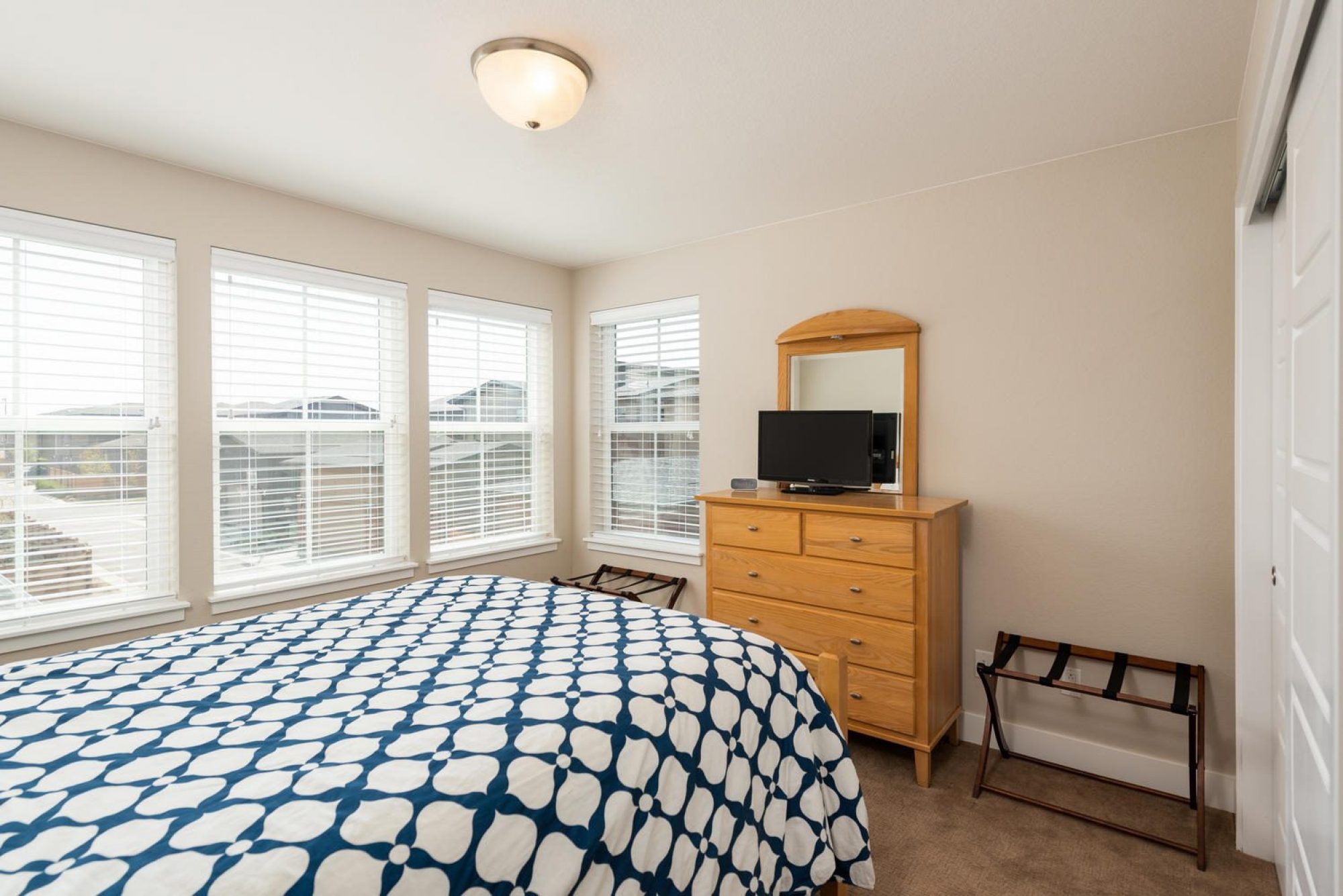
Foresight In Action.
During construction the homeowner requested the builder pre-plumb the basement for a wet-bar and bathroom. Along with two egress windows, the basement is poised for a guest suite, living room and entertainment bar.
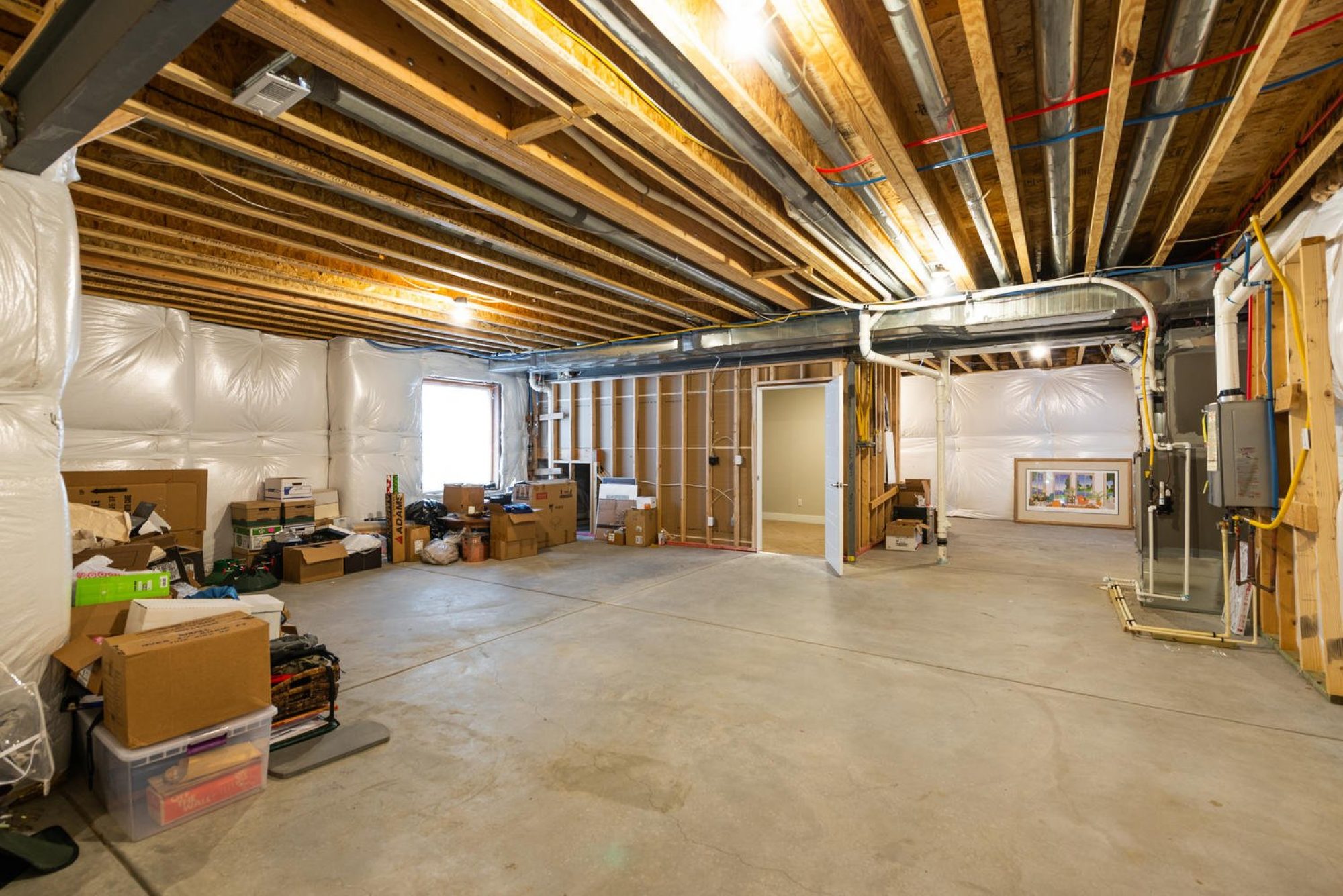
A Few Details to Note.
Beyond the glitz and glam, the home is designed for efficiency. Special features like a tankless hot water heater, two-zone furnace and A/C plus the rooftop mounted solar system make for a comfortable home wrapped within a cutting-edge envelope.
What's in a Neighborhood?
The master planned community was once home to Lowry Air Force Base. The area with historic roots has now been transformed into a modern neighborhood in the heart of the city. Learn more about the Boulevard One development by clicking the button or watch the captivating video below illustrating the grandiose reality of the not-so-distant future!
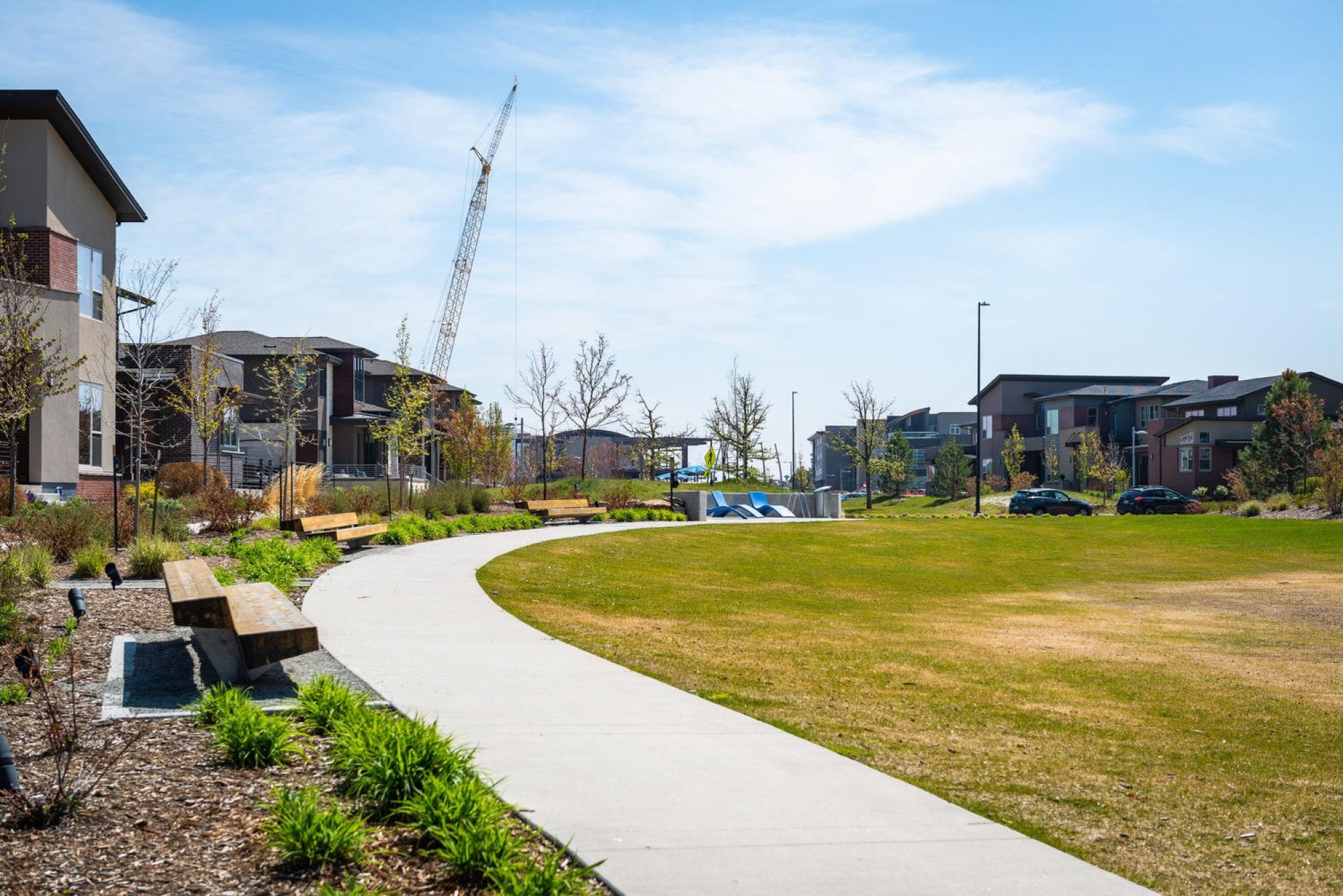
Location Matters.
- Safeway 0.5 Miles
- Crestmoor Park 0.5 Miles
- Bayaud Park 0.8 Miles
- 24 Hour Fitness 0.9 Miles
- Dining & Shopping 0.5 Miles
- Cherry Creek Shopping District 2.5 Miles
The Details
- Bedrooms: 3 + Study
- Bathrooms: 3
- Above Grade SF: 2,698
- Finished SF: 2,698
- Additional SF: 1,421
- Lot Size (SF): 4,194
- Parking: 2
- Builder: Berkeley Homes
Have a question? Want to chat?
Adam Moore: 303.956.8069 / adam@helloadammoore.com
