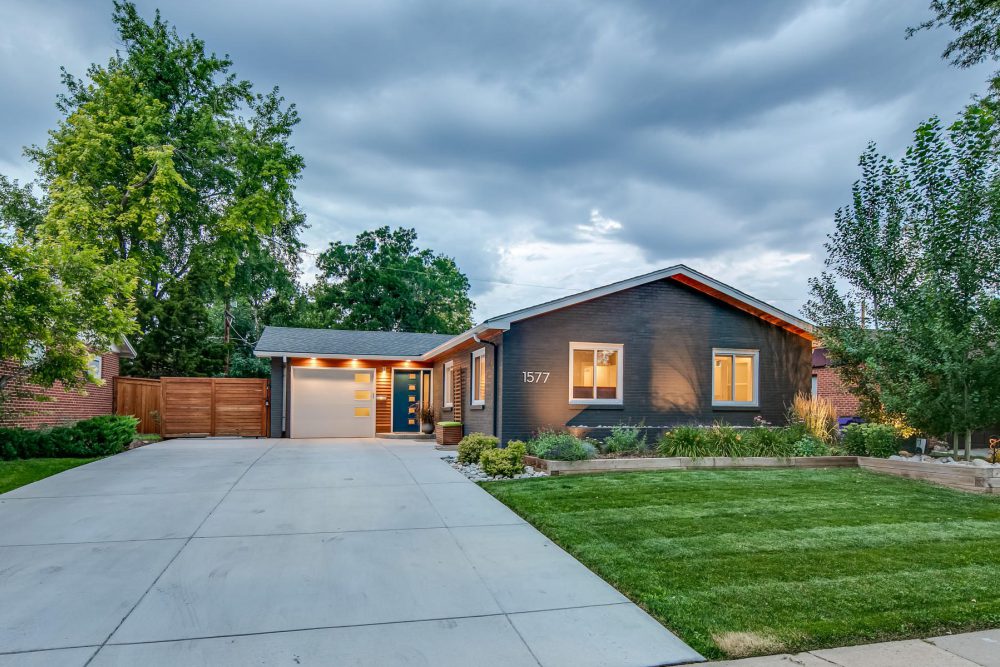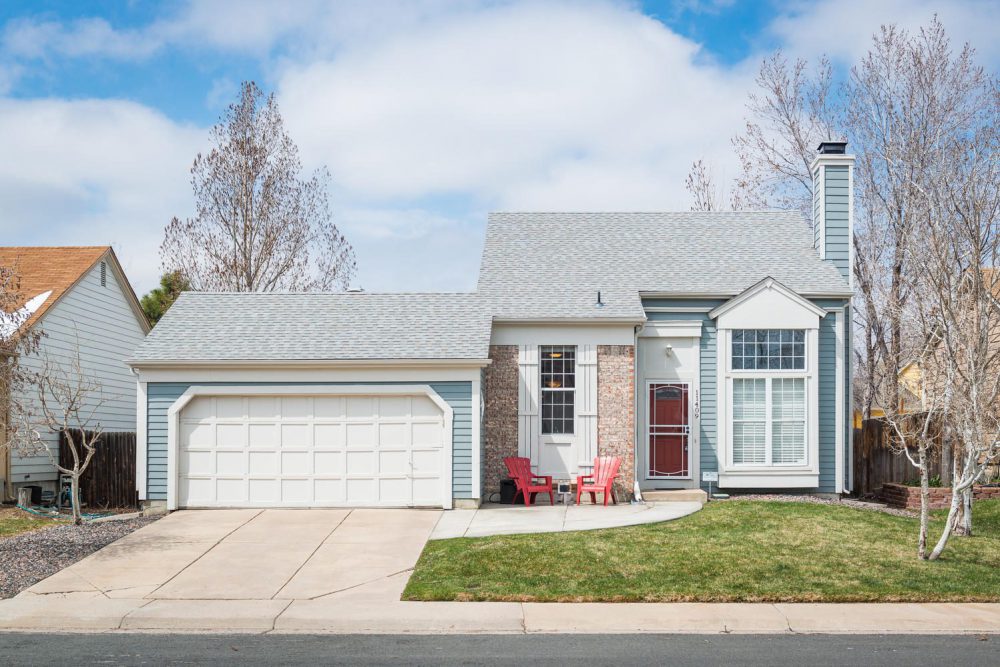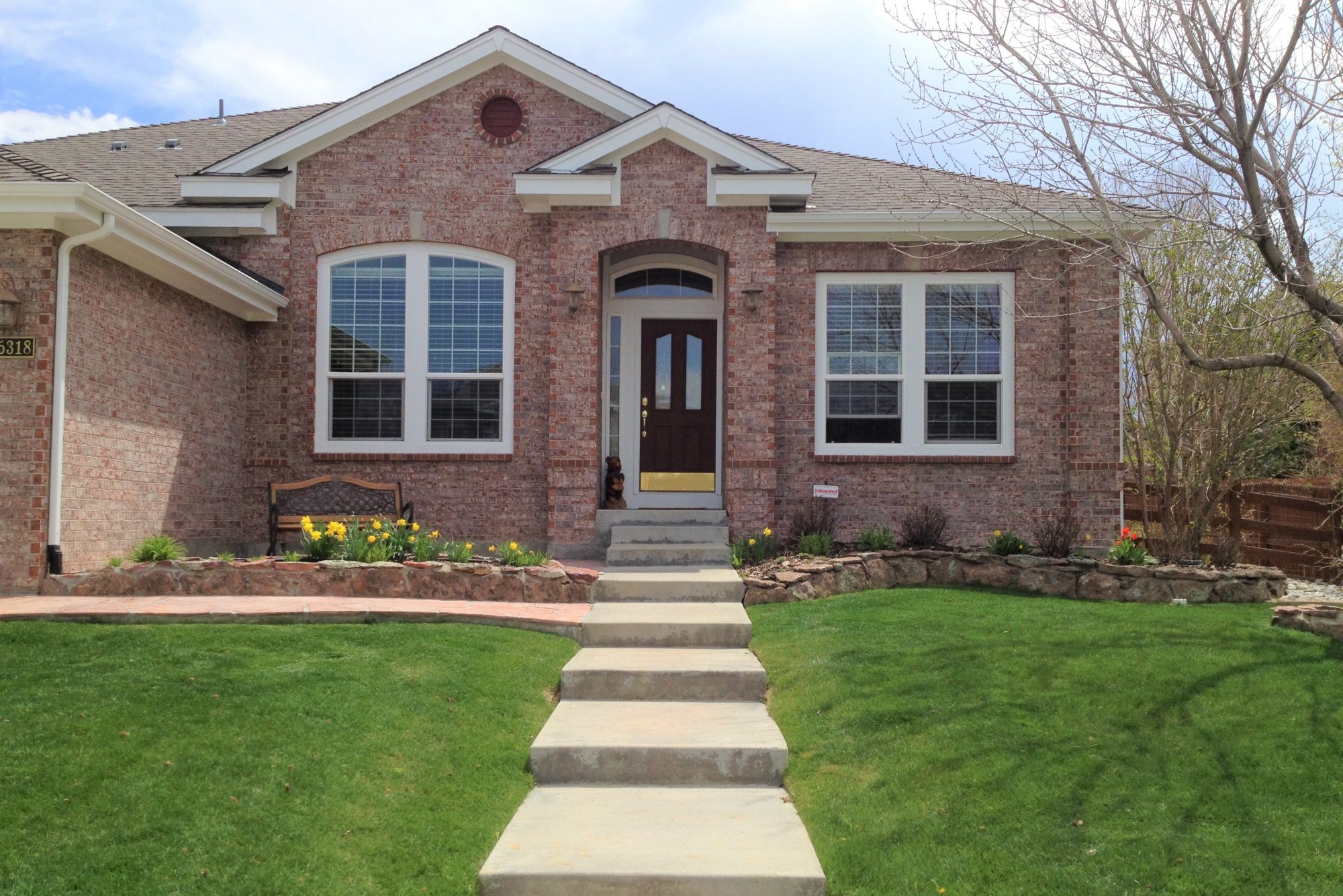
Once considered the last frontier, Broomfield is now one of the metro area's most sought after communities. Equidistant between Denver and Boulder, the city and county is home to more than 65,000 residents and 8,000 acres of parks and open space. At the center of it all lies the idyllic Aspen Creek neighborhood.
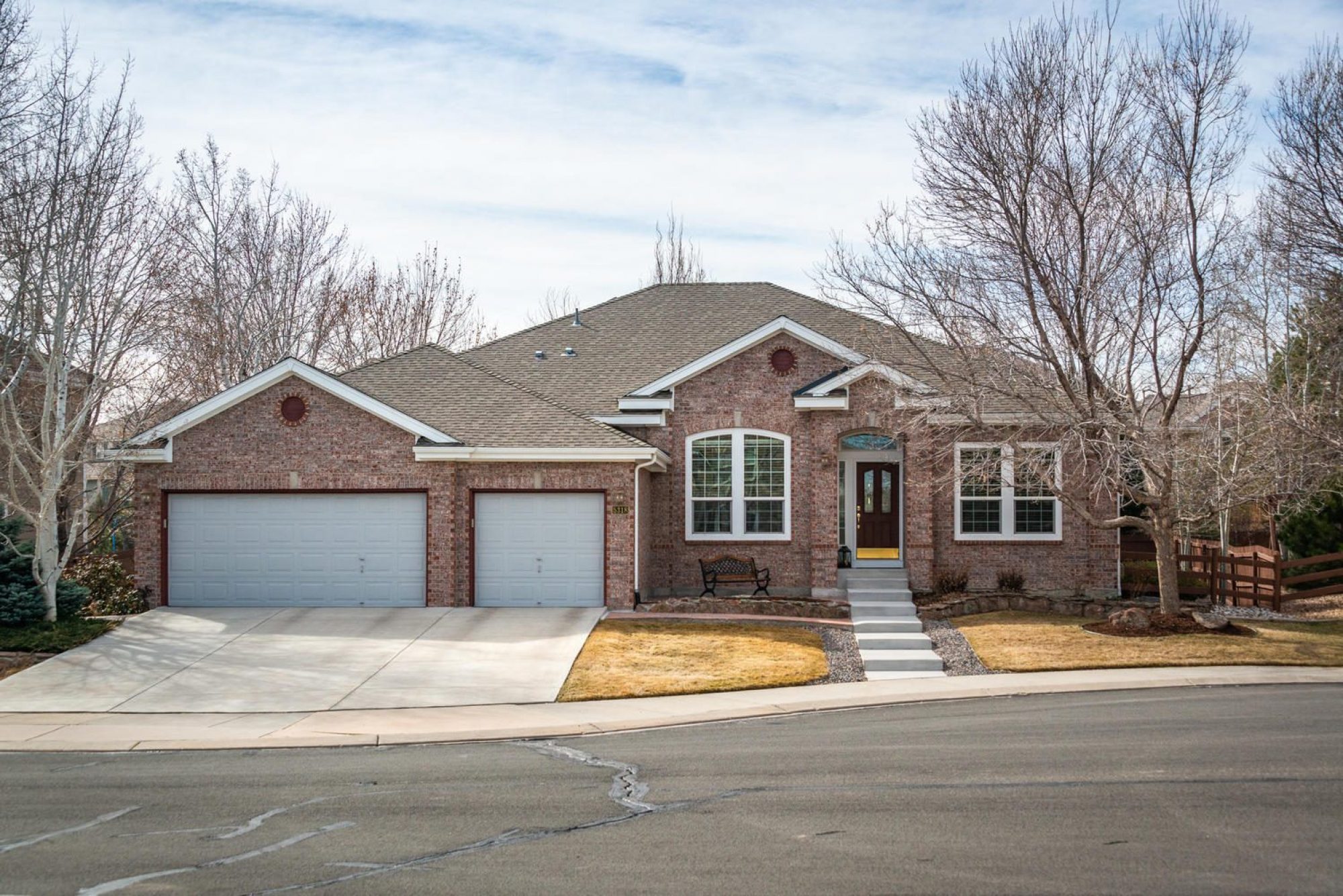
Welcome Home!
Tucked away in a quiet cul-de-sac, 5318 Heather Court features a sprawling 10,000 SF lot on which a charming, single-floor ranch awaits you.
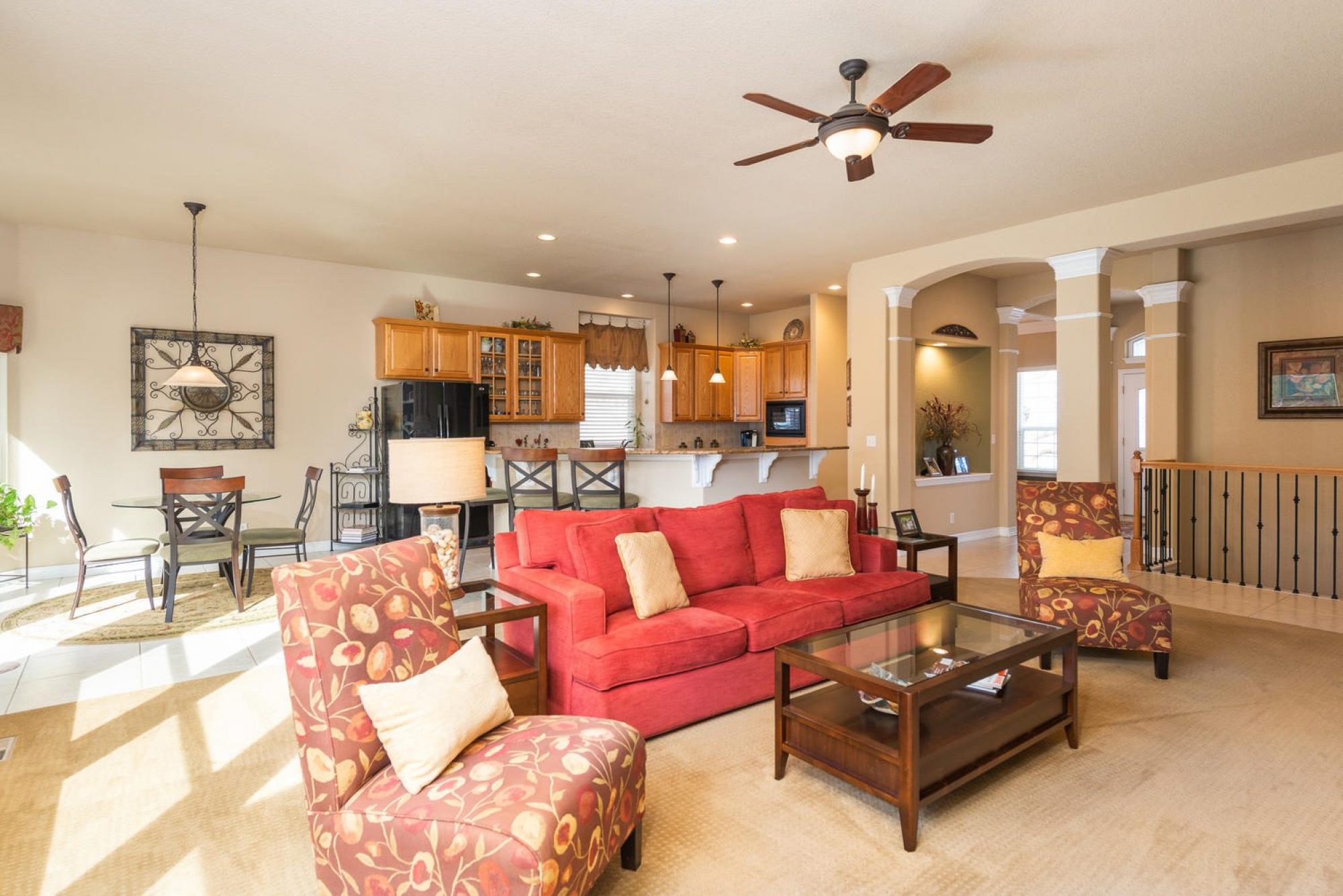
King Ranch.
Where many ranches fall flat, no pun intended, 5318 Heather Court excels. As you would hope, the main living area is devoid of bulky partition walls and compartmentalized living spaces. Instead, the centralized living areas are unified into a cohesive footprint that feels extraordinary.
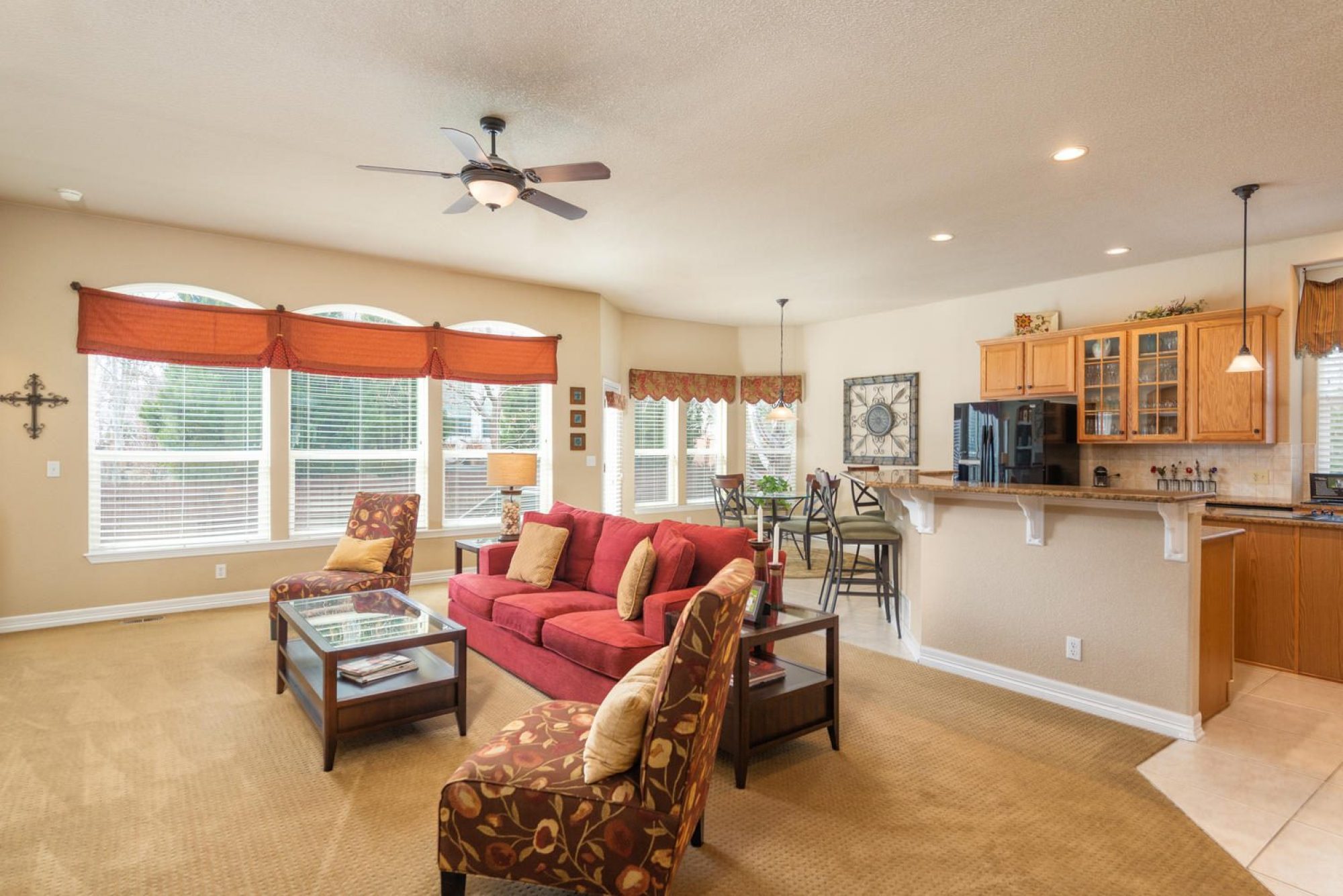
Southern Sun.
Six windows plus a glass door line the southern wall of the living space. In the winter, the warm southern sun cascades into the home. In the summer, when the sun is higher in the sky, ambient light floods the room without the harsh rays.
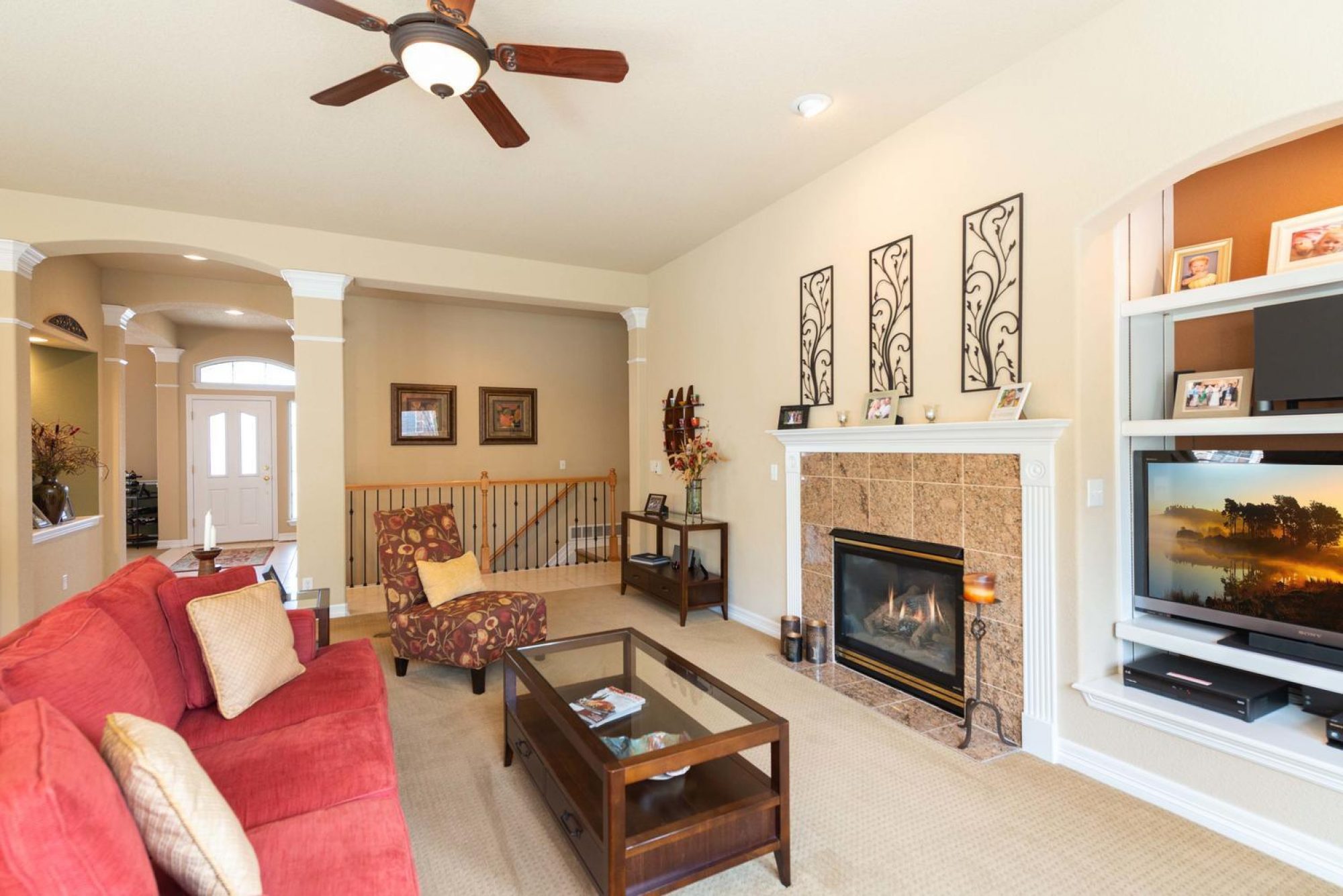
A Creative Space.
The brilliance of a non-defined great room lies in the opportunity to use furniture as your design guide. Whether you want to create two smaller sitting areas or one large living space, the possibilities are boundless. What you can't forget to incorporate is the cozy gas fireplace and built-in bookcase.
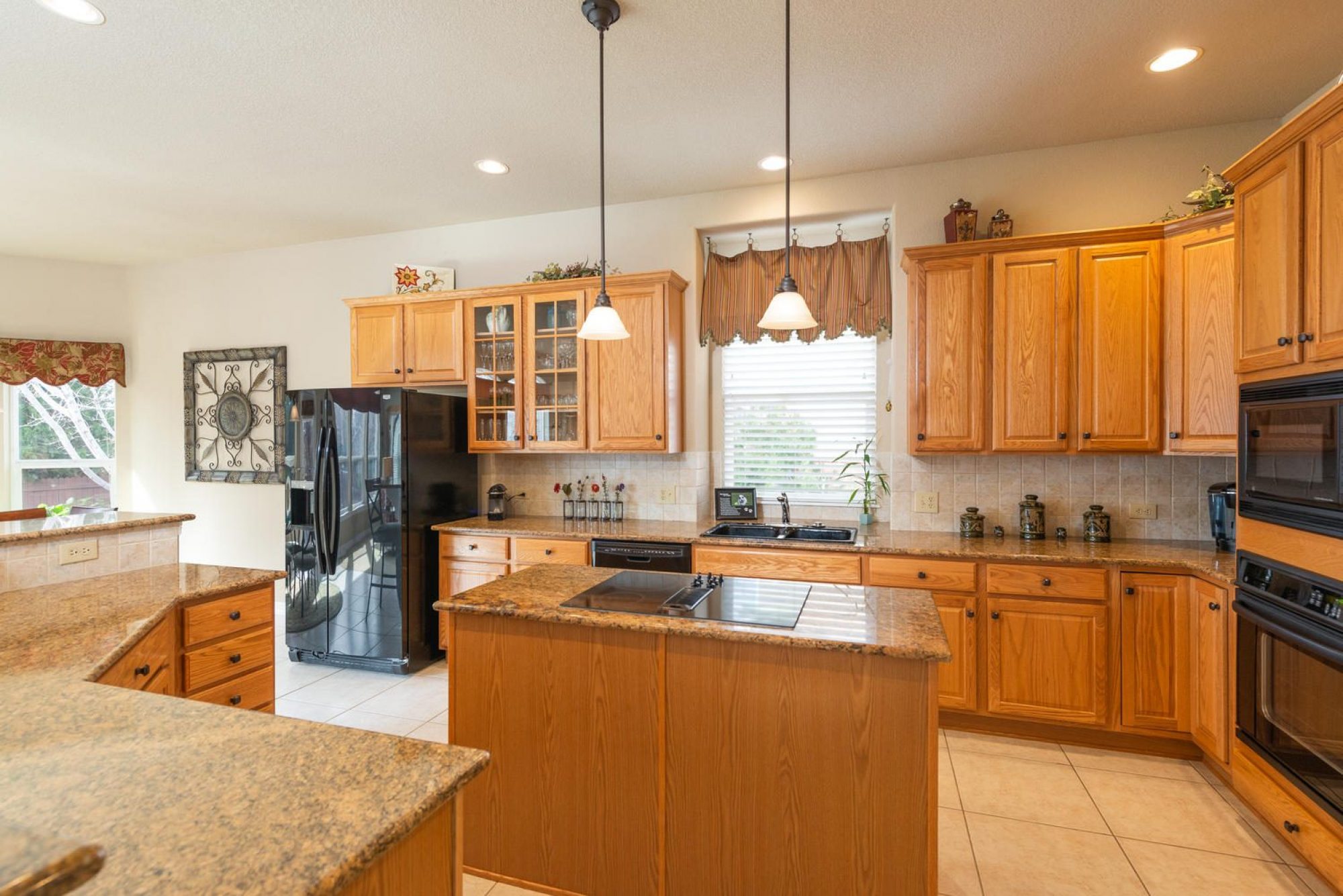
“The kitchen has proved to be a wonderful characteristic of our home. We like to entertain so to have a large, integrated kitchen has been invaluable for hosting our friends and family.”
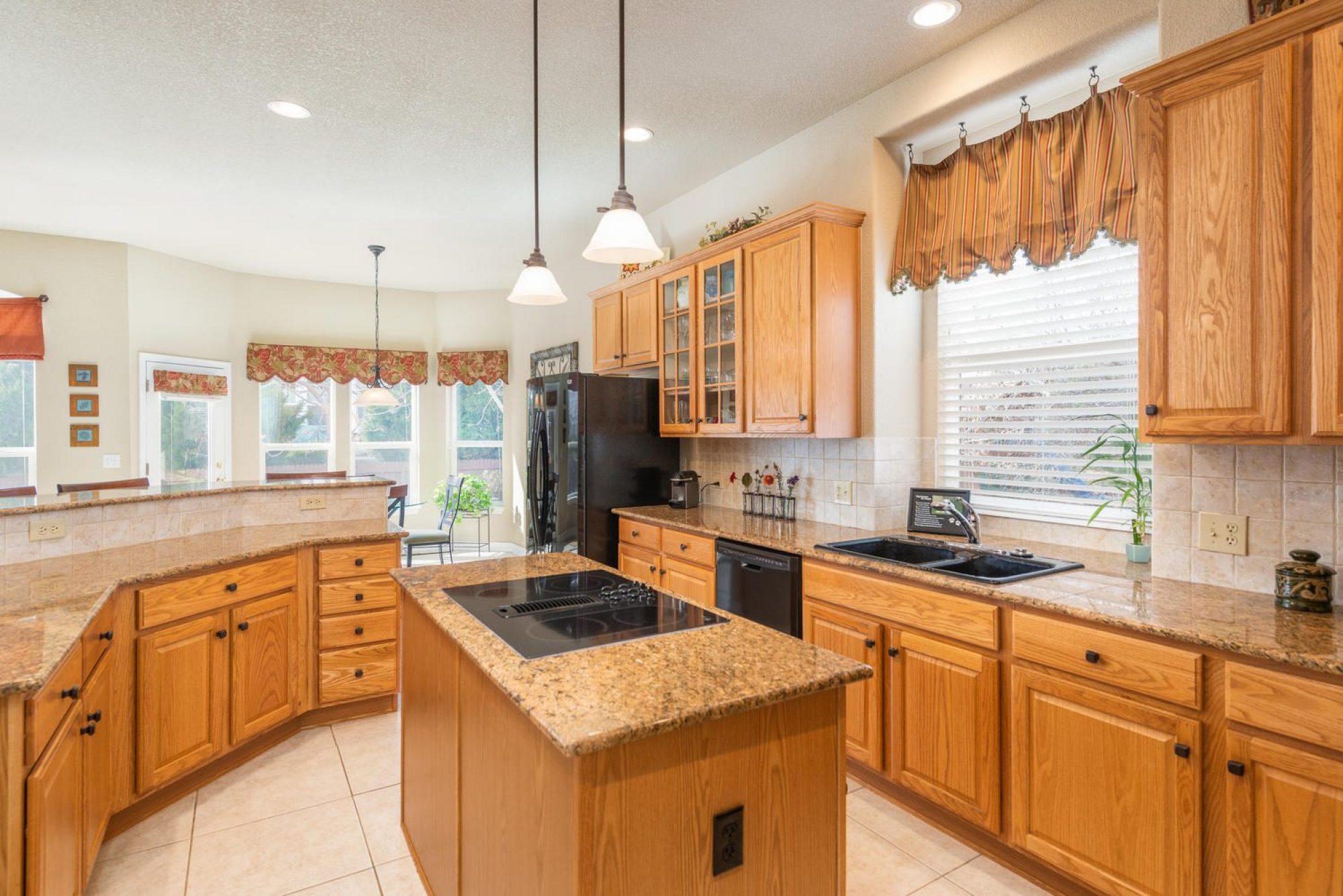
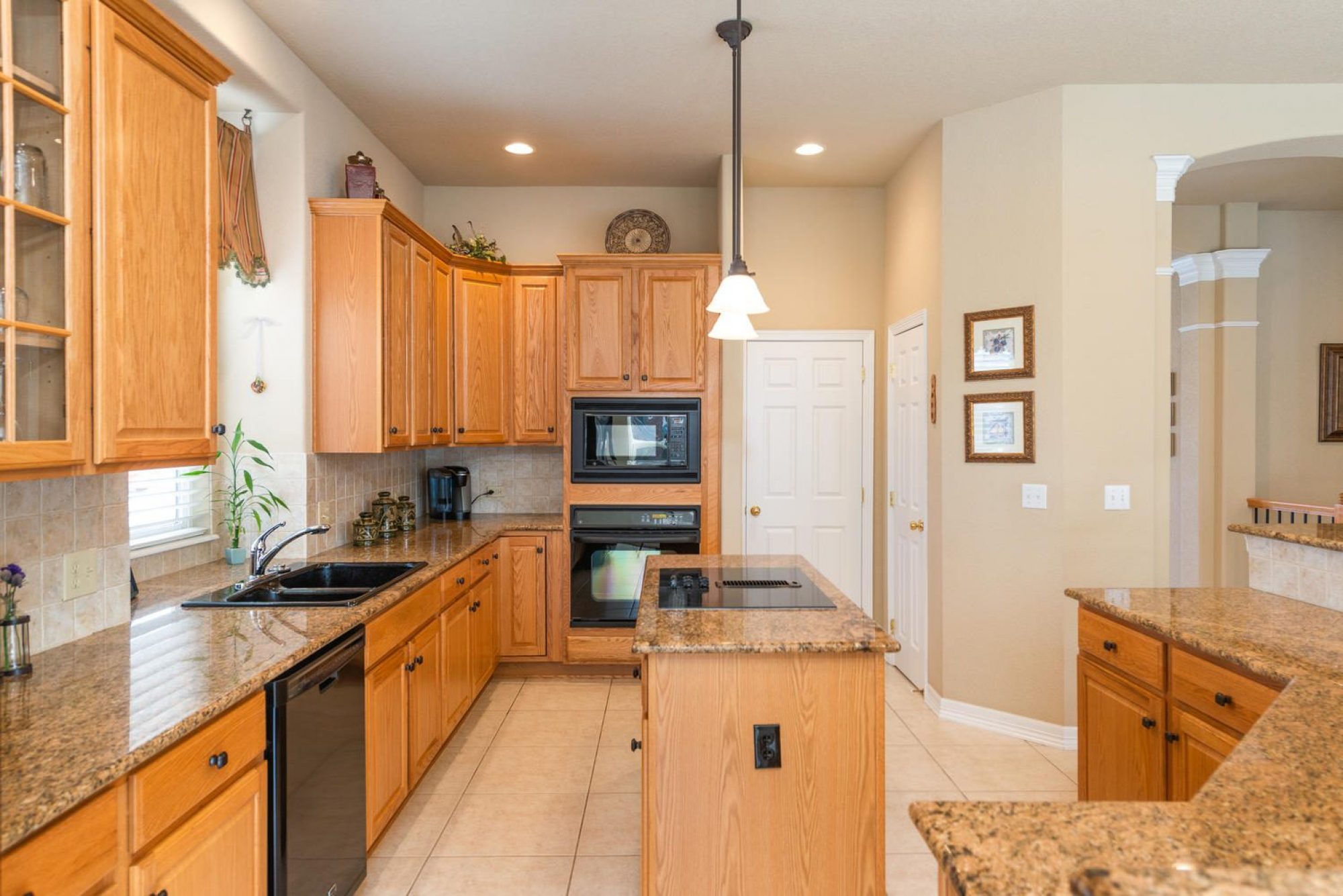
Kitchen Essentials.
- Coveted Double-Island
- Abundance of Cabinetry for Added Storage
- Slab Granite Countertops
- Reach-in Pantry
- Built-in Microwave & Oven
- Window at Kitchen Sink
- Large Format Tiles for Easy Clean-up
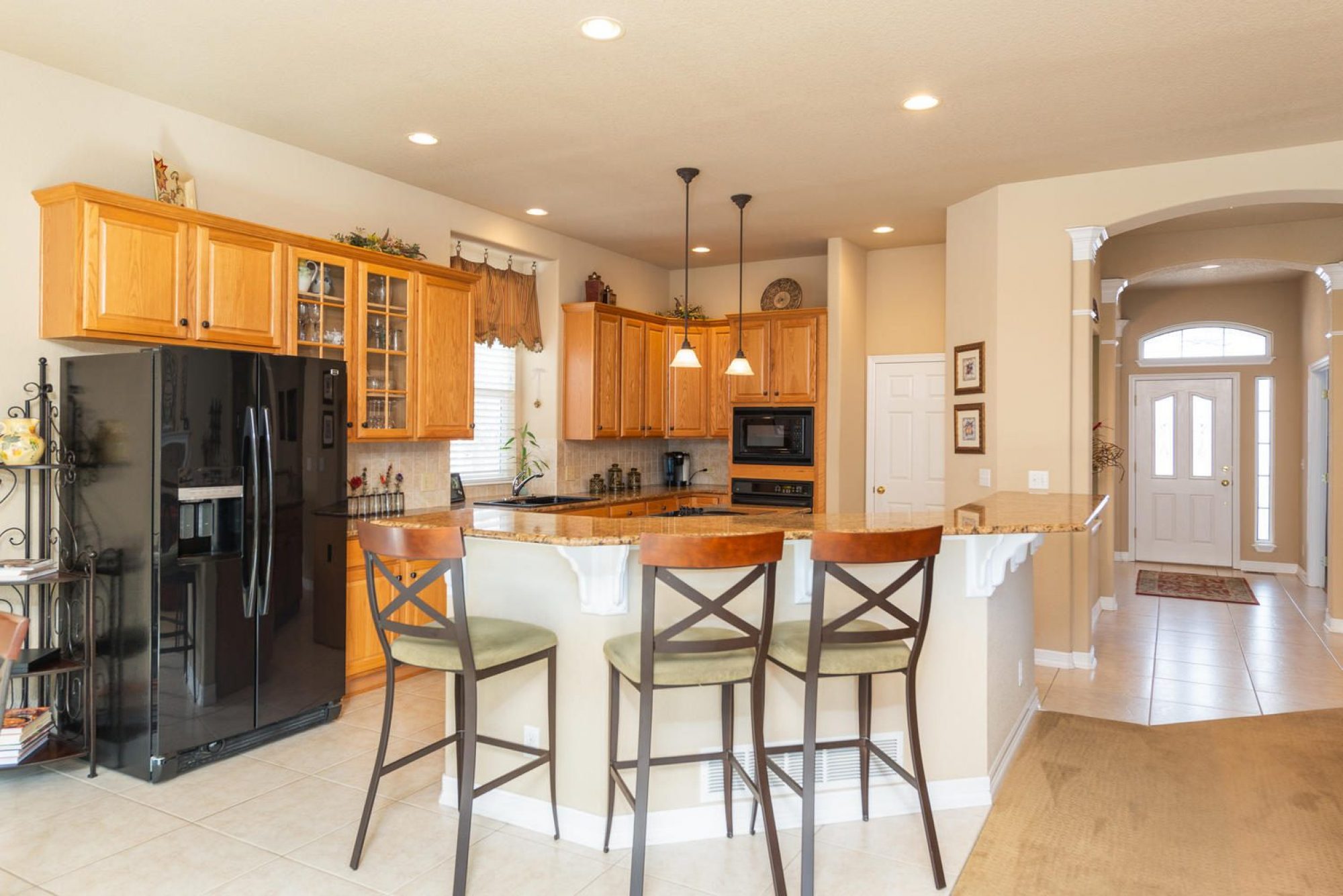
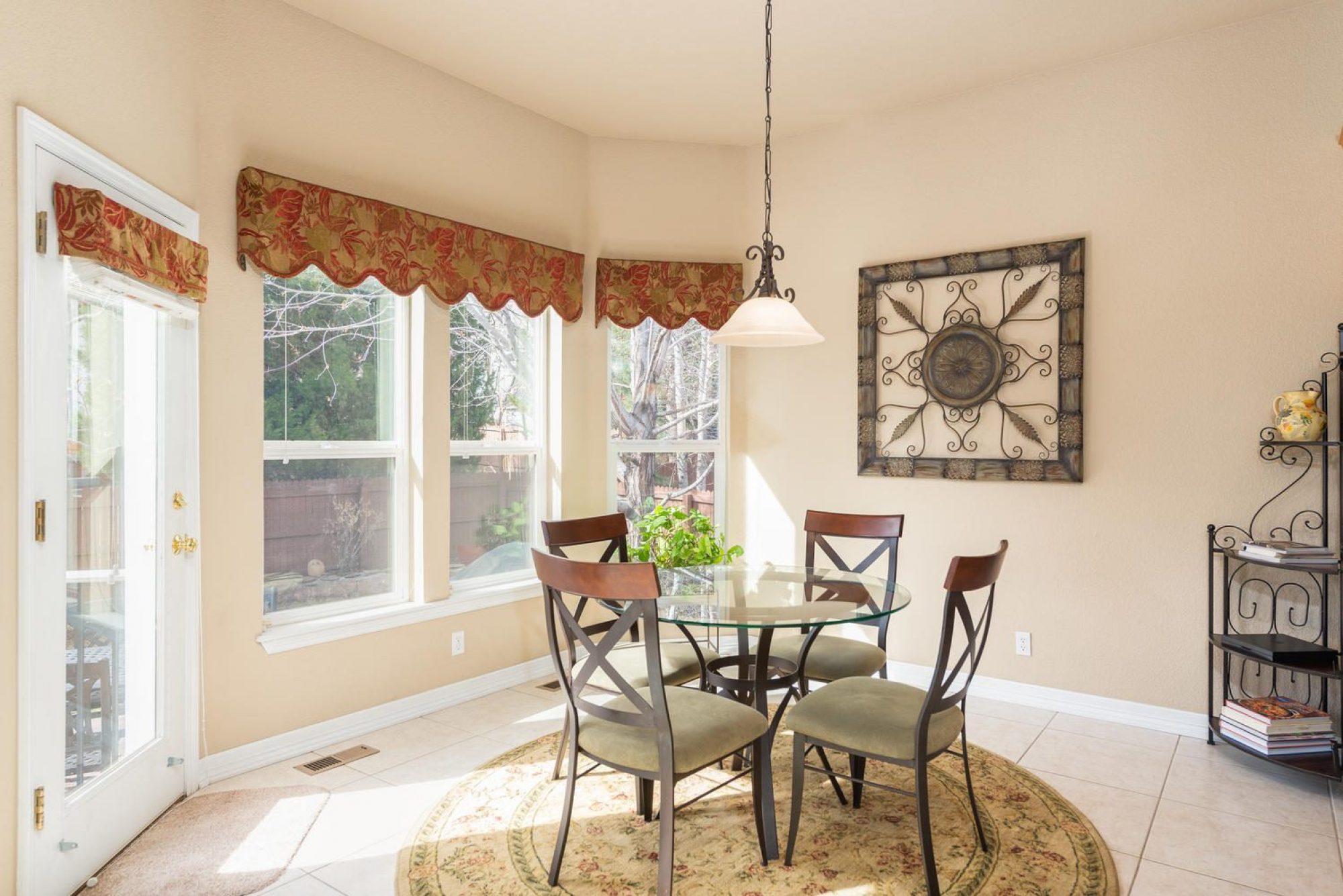
Informal Dining.
Whether its breakfast on-the-go, homework at the bar or fast-casual weeknight meals the residence affords homeowners the flexibility today's modern lifestyle demands.
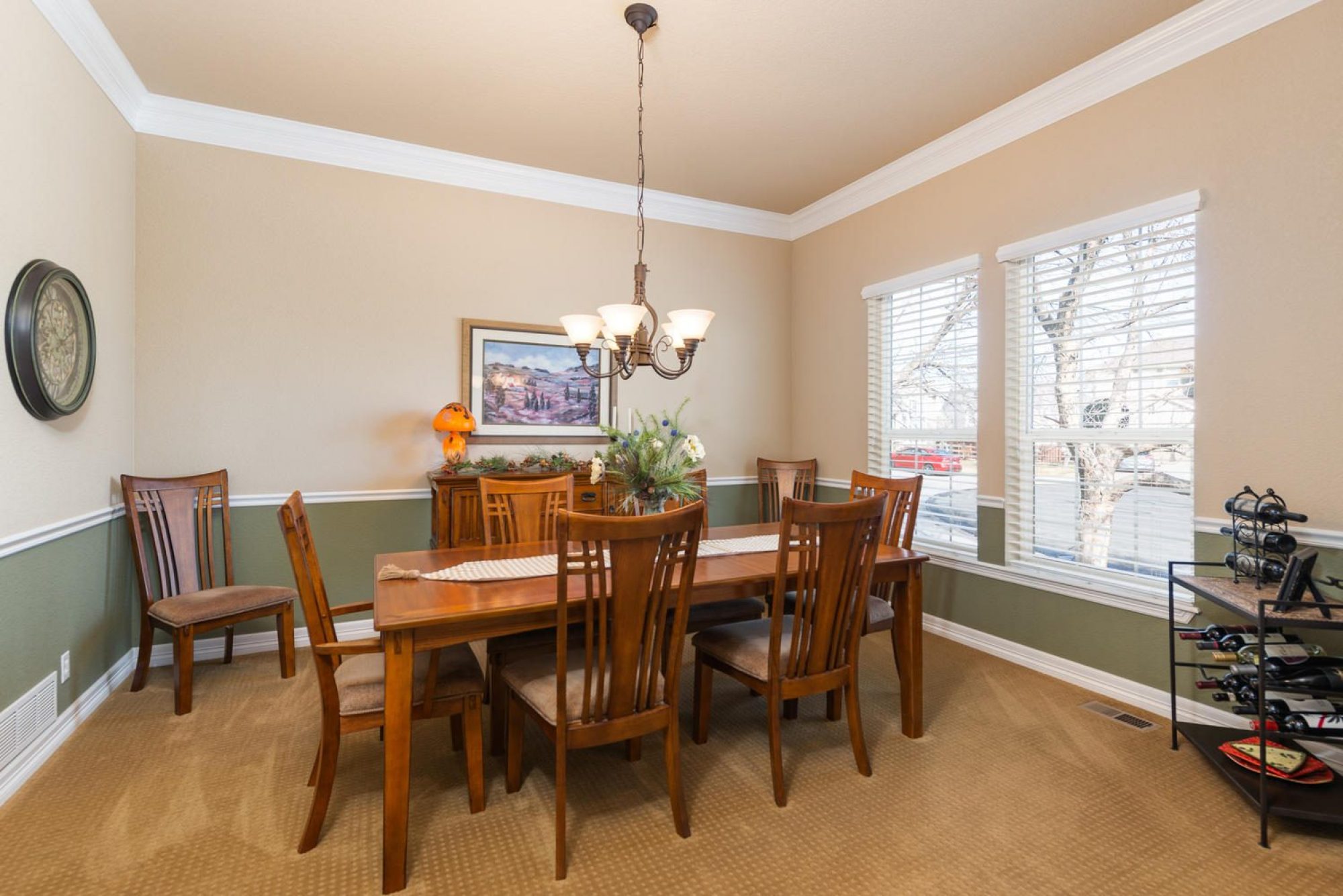
Weekend Sophistication.
When its time to slowdown and enjoy a relaxing dining experience, look no further. The dining room is large enough to accommodate holiday gatherings and intimate enough for quiet evenings.
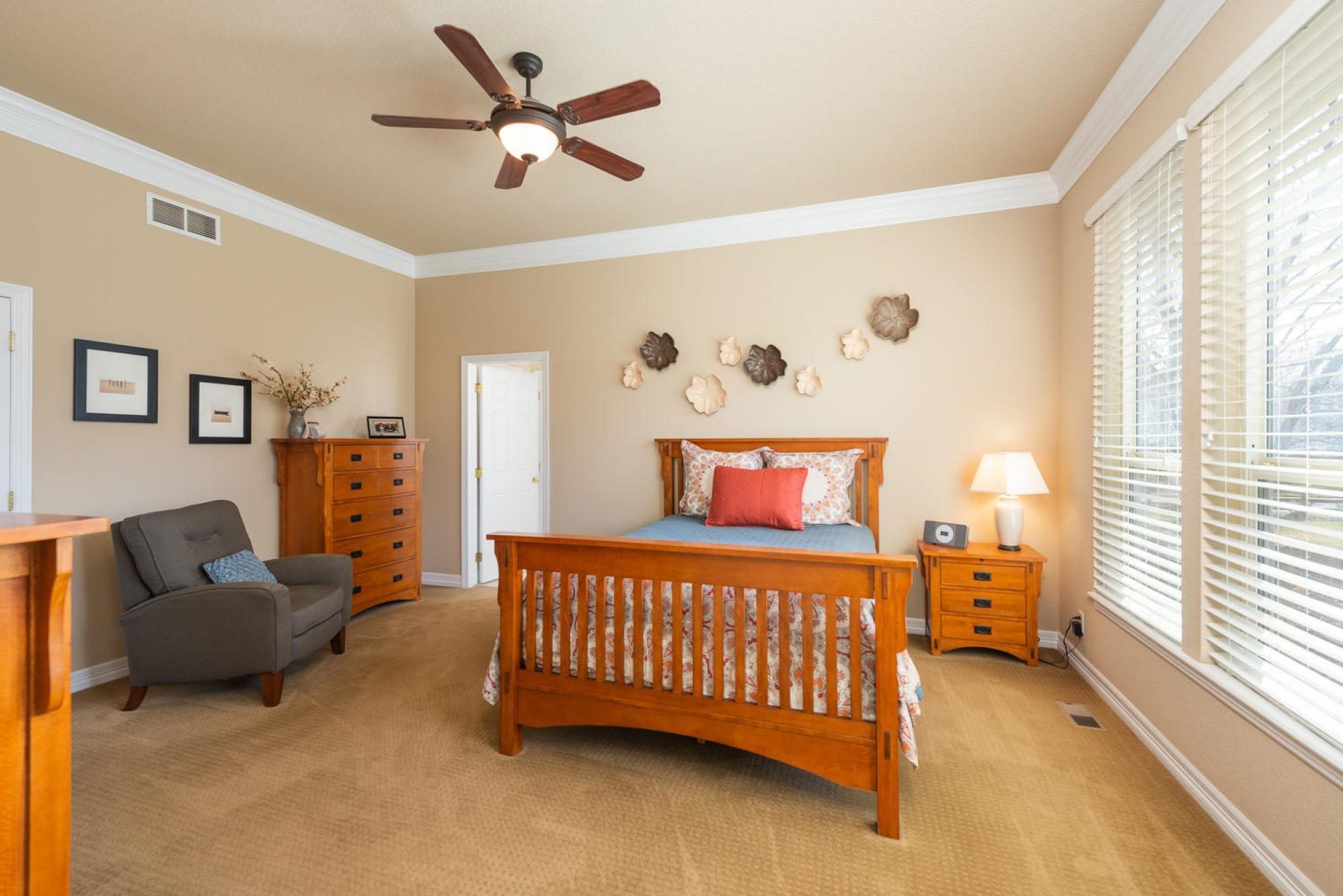
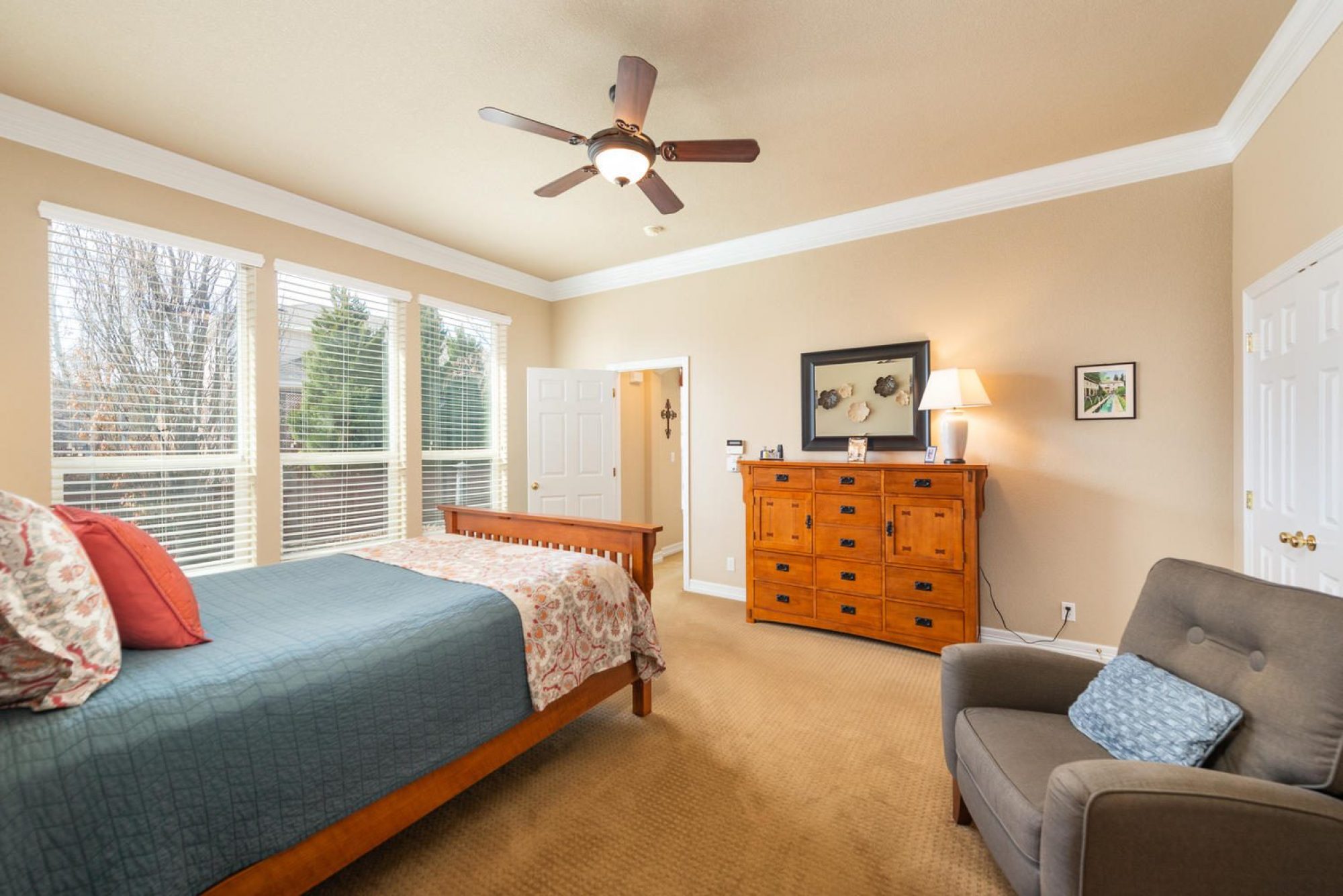
Tailored Suite.
Whether you prefer a king or a queen, armoires or sitting areas, the master suite can be tailored to suit. A wall of windows offers natural light and the elegant crown molding detail provides a premium touch. Lest we forget the generous walk-in closet!
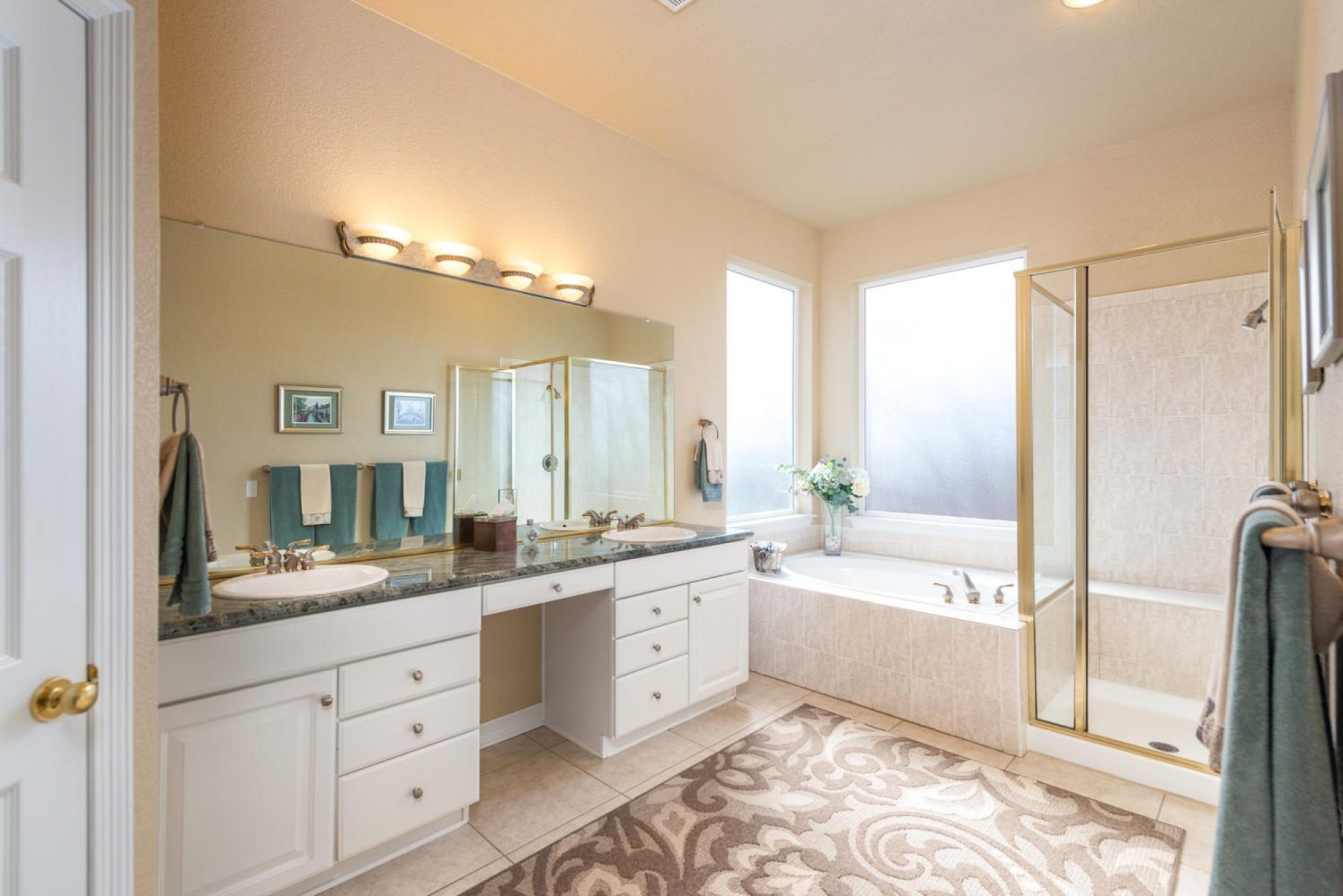
Nailing the Details.
The master en-suite is equipped with the most important features:
- Dual Vanities
- His & Her Vanity Storage
- Stand-Up Shower + Jetted Tub
- Private Water Closet
Separation, Not Isolation.
The inclusion of private space is key to creating the perfect floorplan. Here, two guest bedrooms occupy a separate wing of the residence along with a full bathroom.
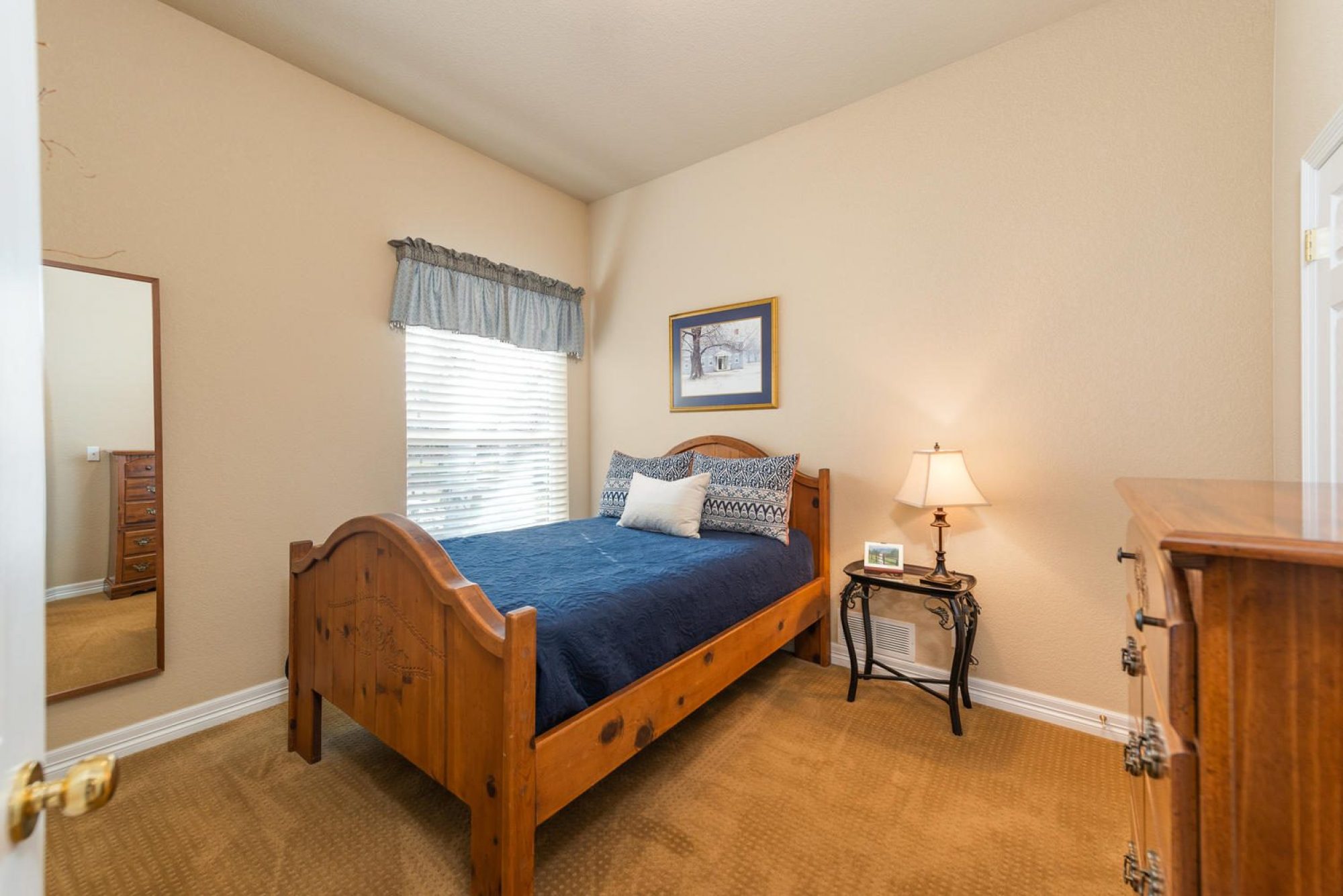
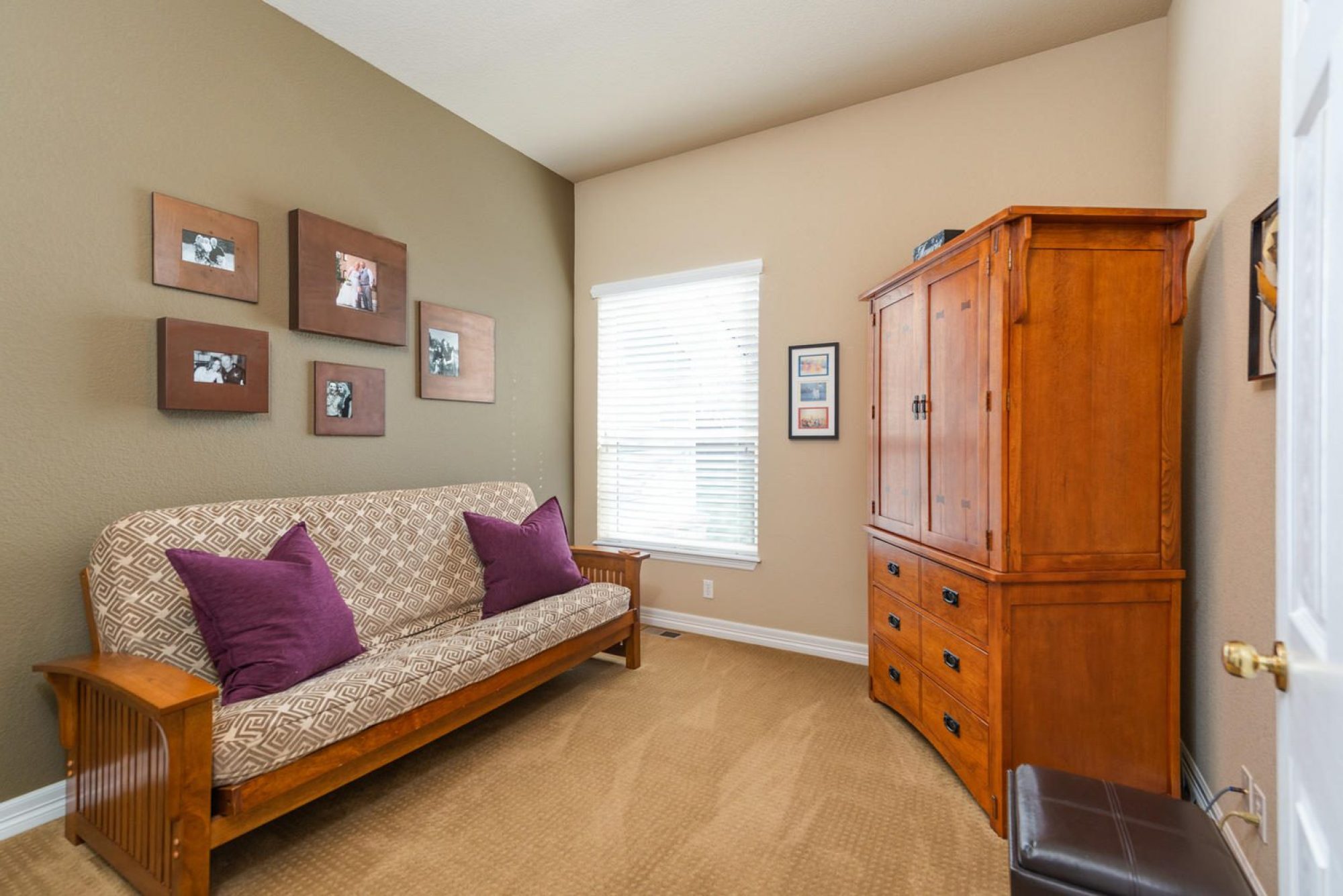
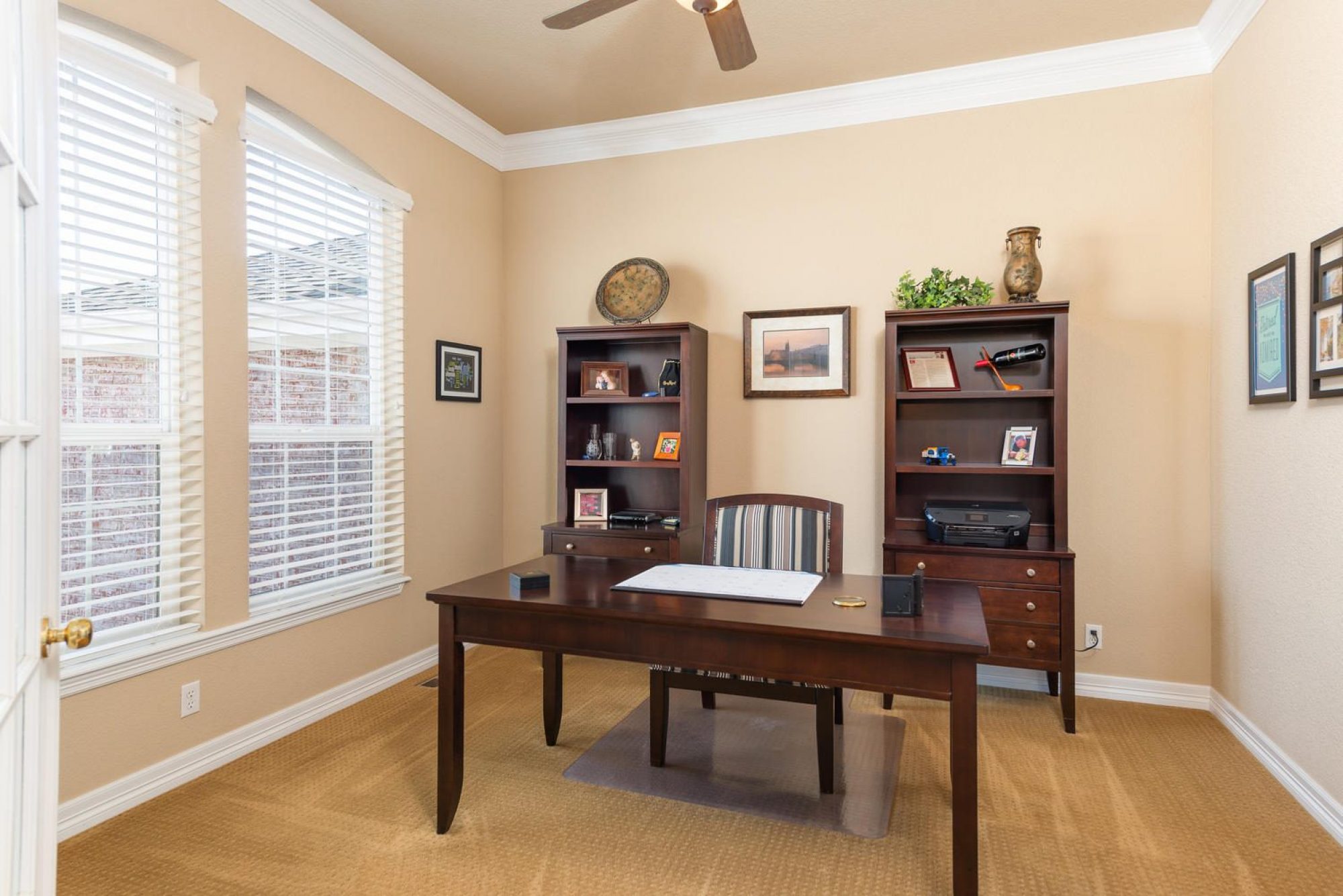
Versatility at its Finest.
Accompanying the three bedrooms is a quiet office space which can easily double as a comfortable den. Its up to you, be creative!
Seasonal Transformation.
As winter gives away to spring, the backyard transforms into a lush oasis enveloped by an array of green foliage and delightful textures. At the forefront is a large terrace with room for dining and seating areas.
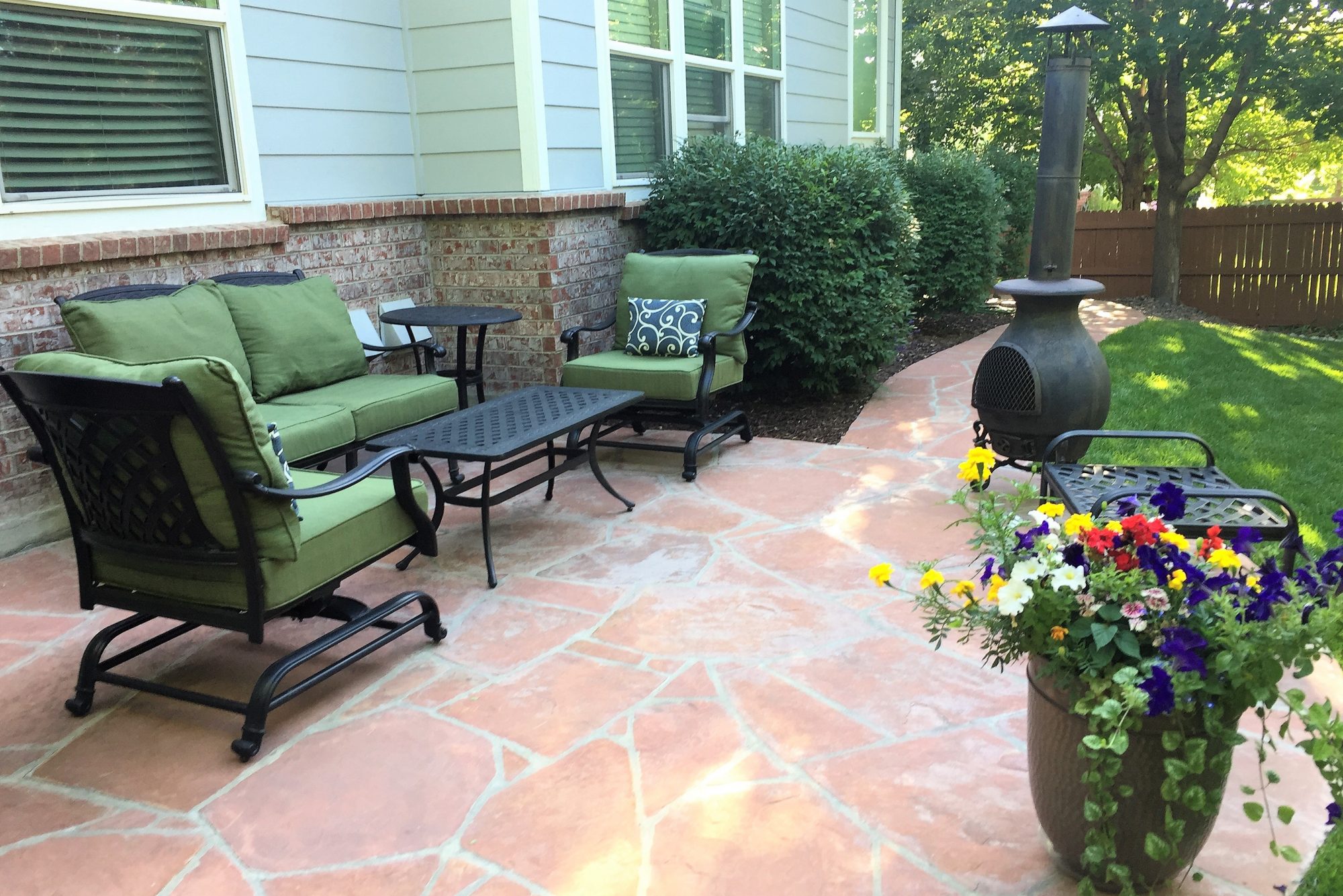
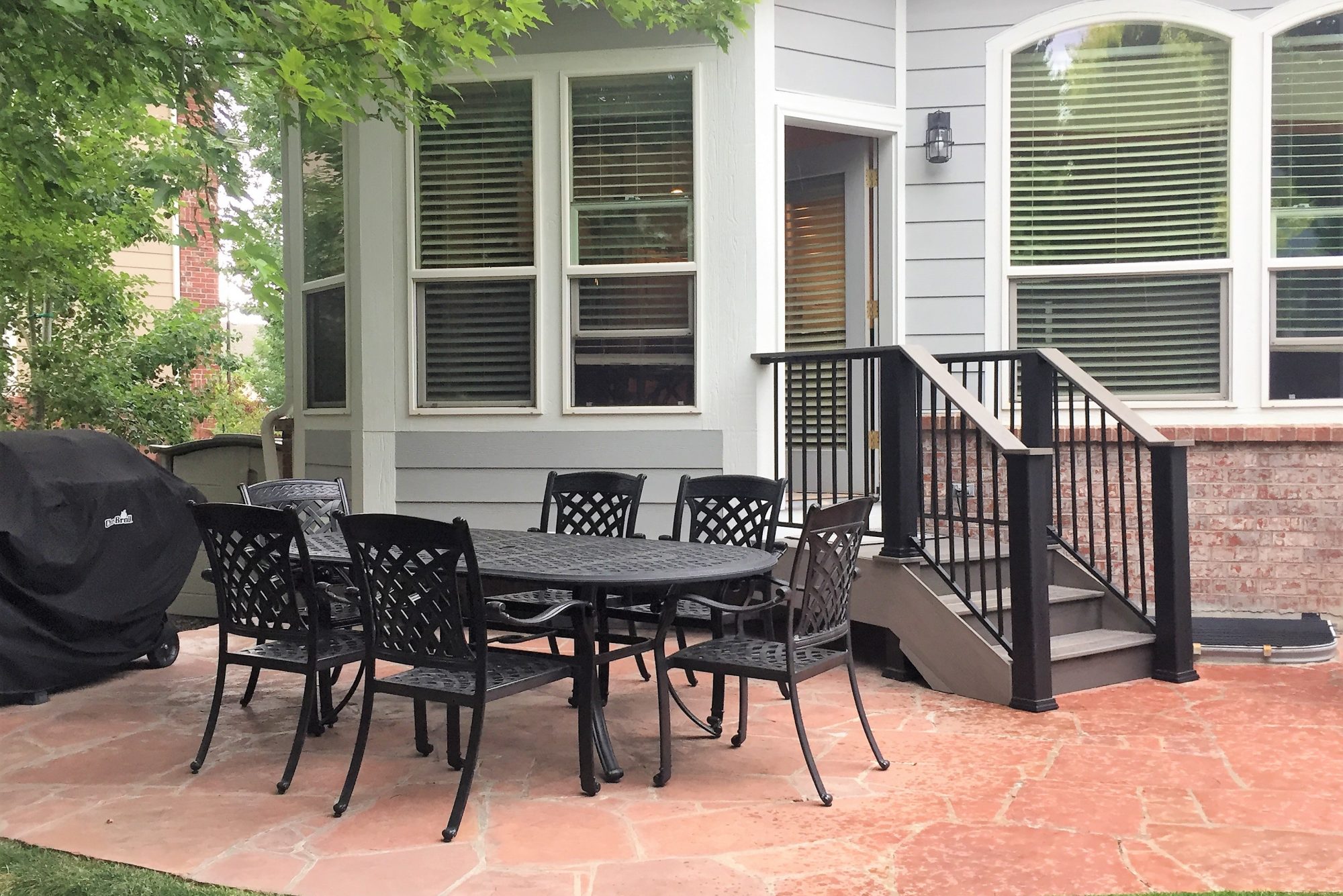
“Of all the home's characteristics, we'll miss the backyard the most. From April through October we seemingly spent more time outside than we did inside. The serene beauty is quintessential outdoor living in Colorado.”
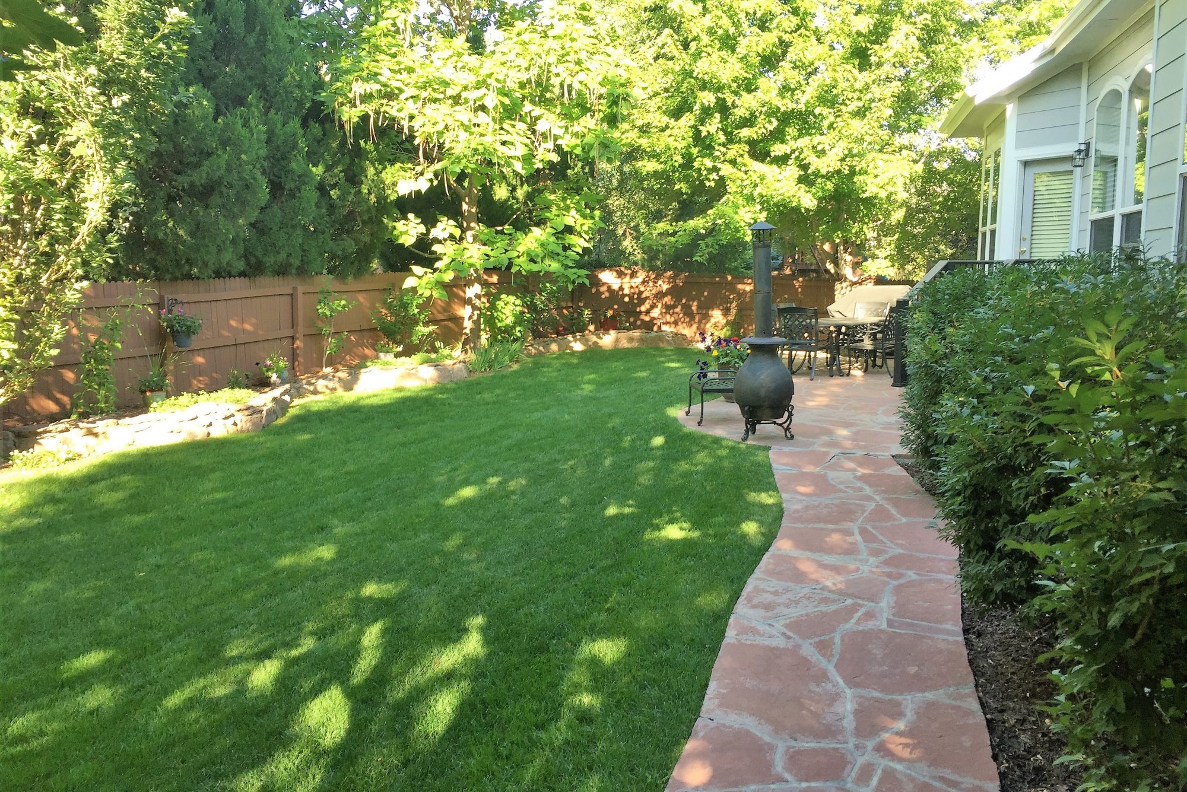
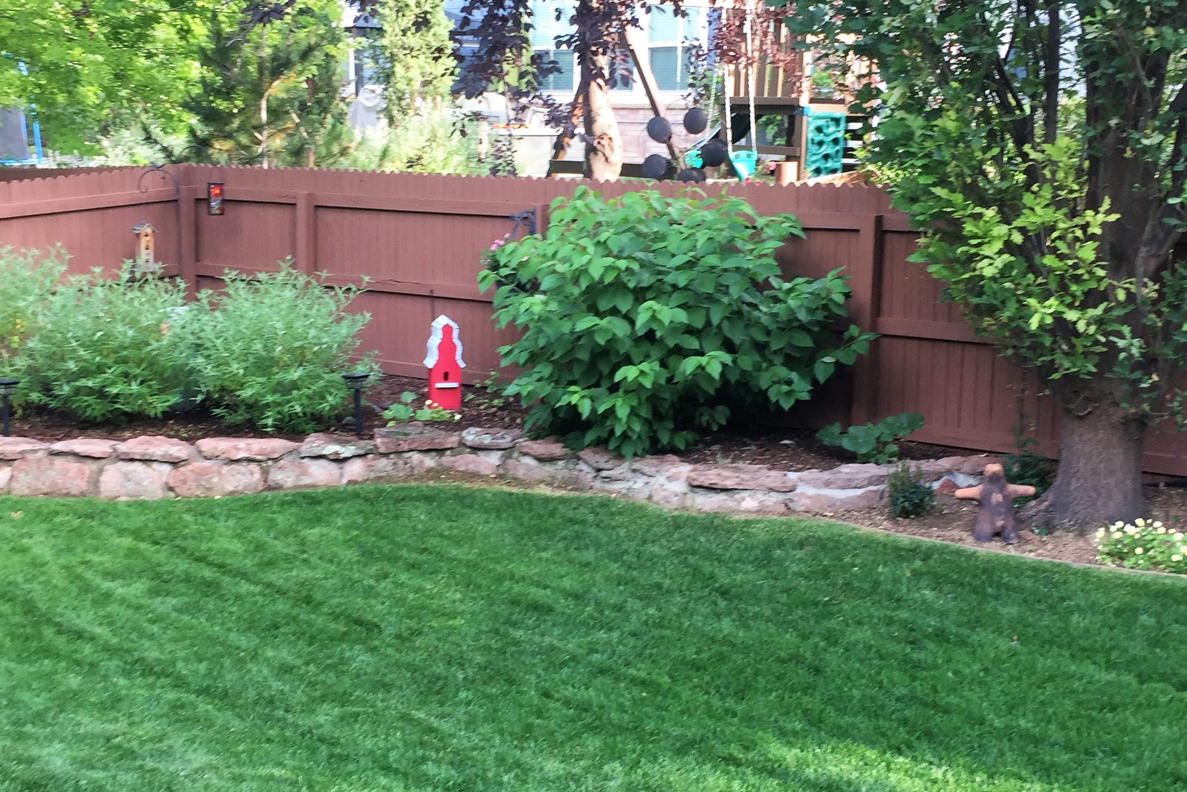
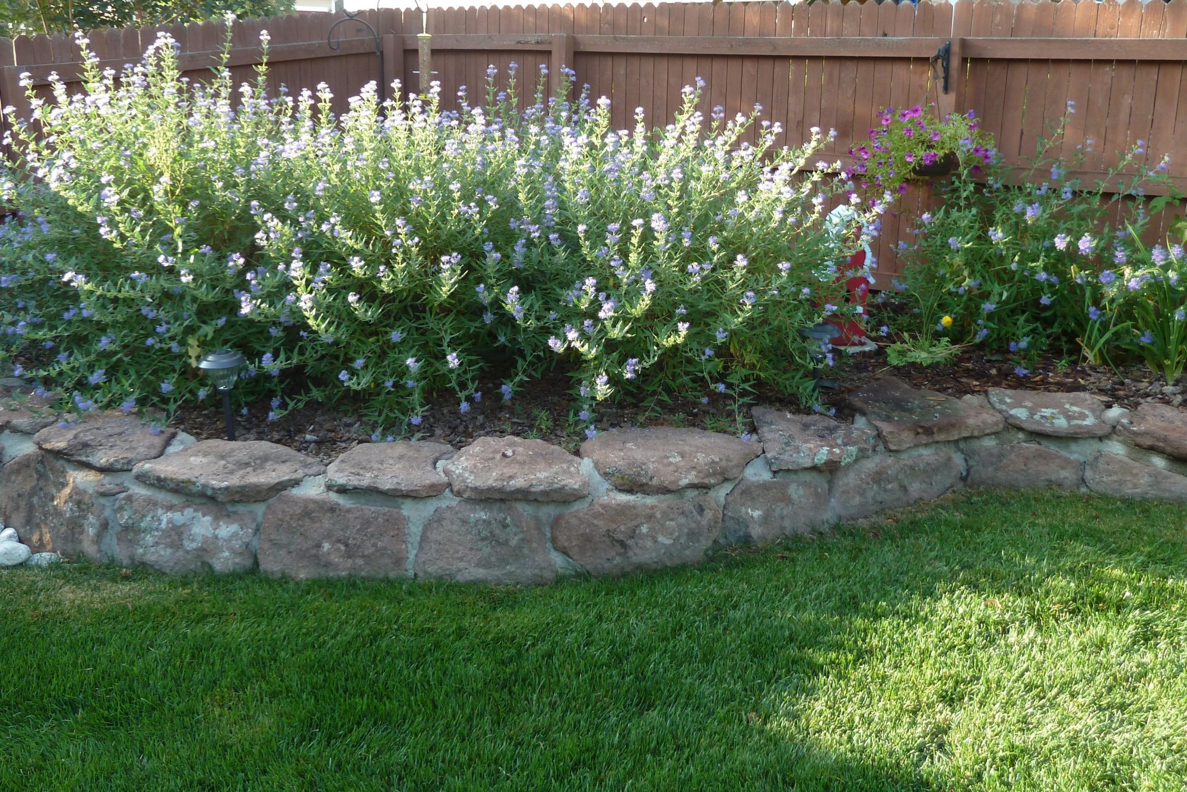
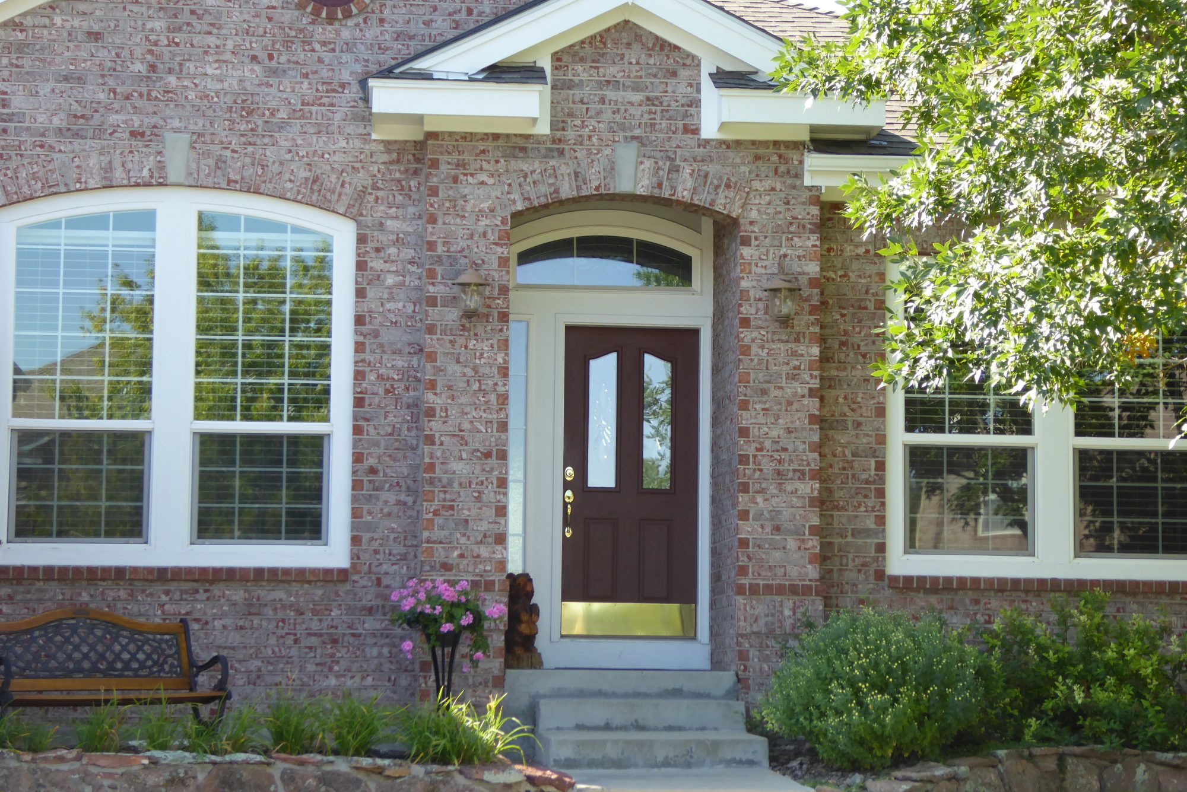
The Details
- Bedrooms: 3
- Bathrooms: 2
- Above Grade SF: 2,247
- Finished SF: 2,247
- Lot Size (SF): 10,193
- Parking: Attached Three-Car Finished Garage
Have a question? Want to chat?
Adam Moore: 303.956.8069 / adam@helloadammoore.com
