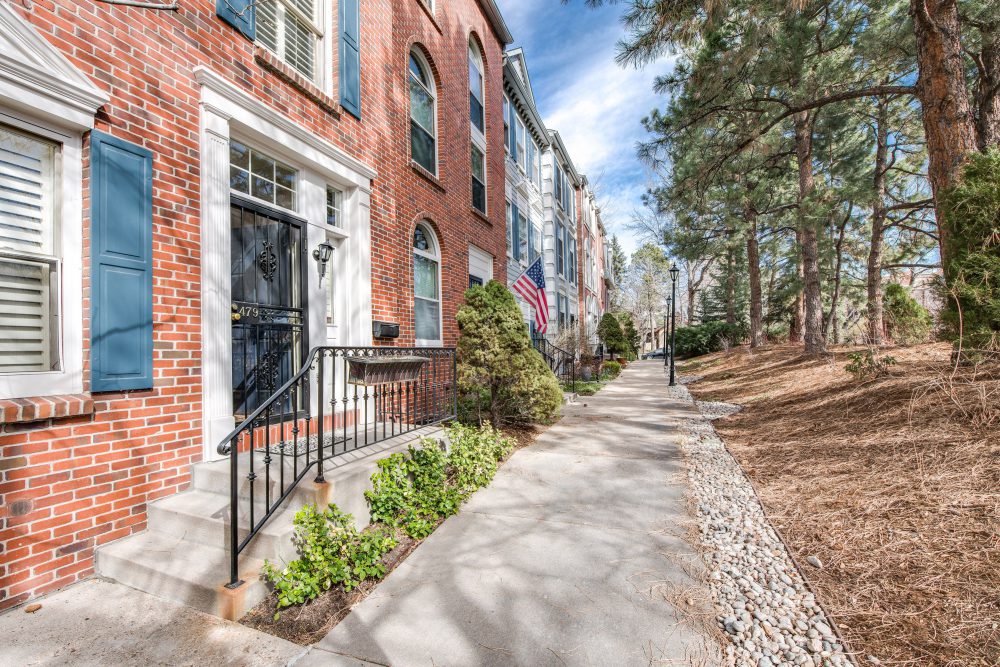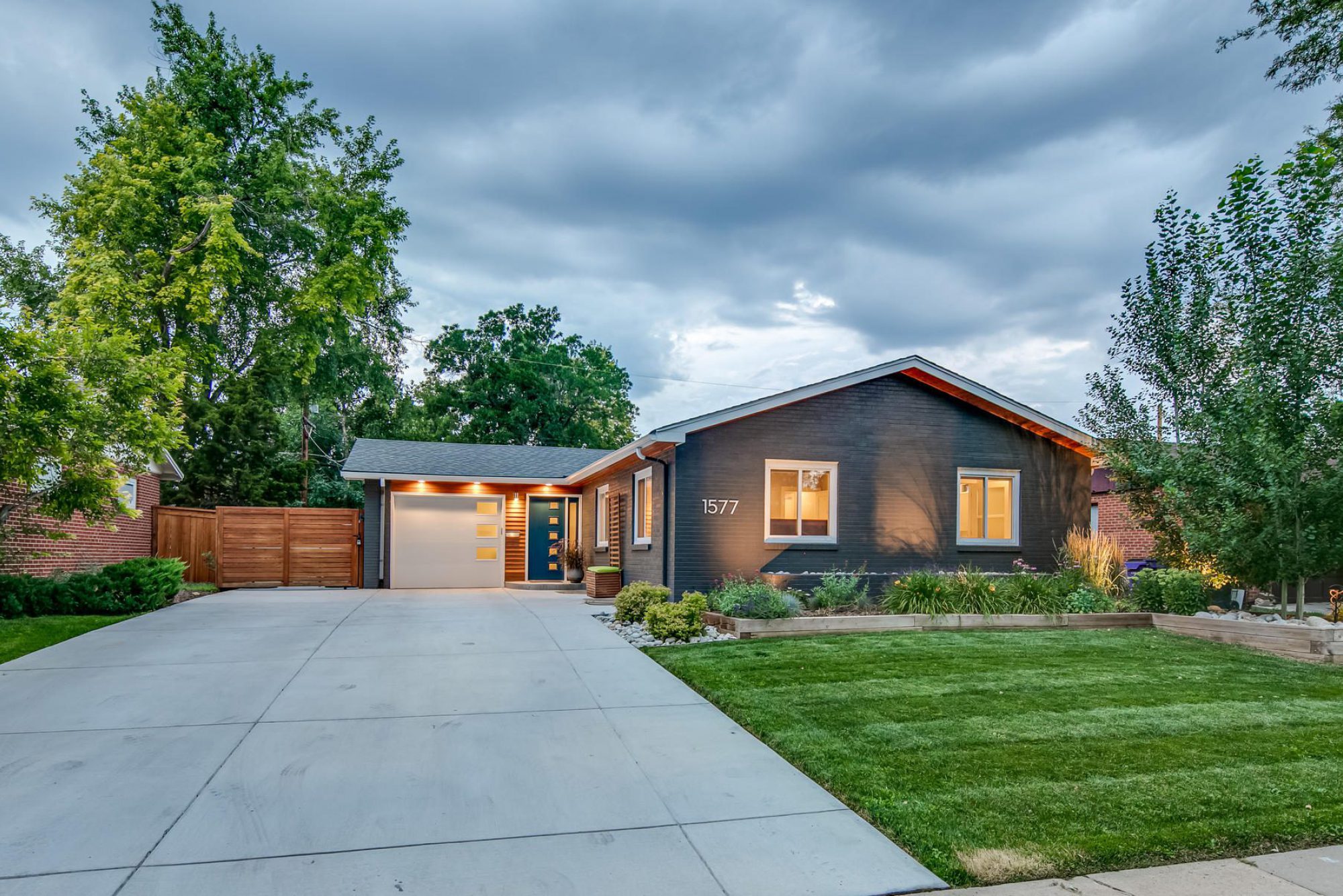
In the 1950s Denver was growing exponentially and along the periphery of the "old" city, idyllic communities comprised of compact ranch-style residences set upon large double lots began to appear. The philosophical approach to creating these homes and their pragmatic design remain as appreciated today as the day they were first built.
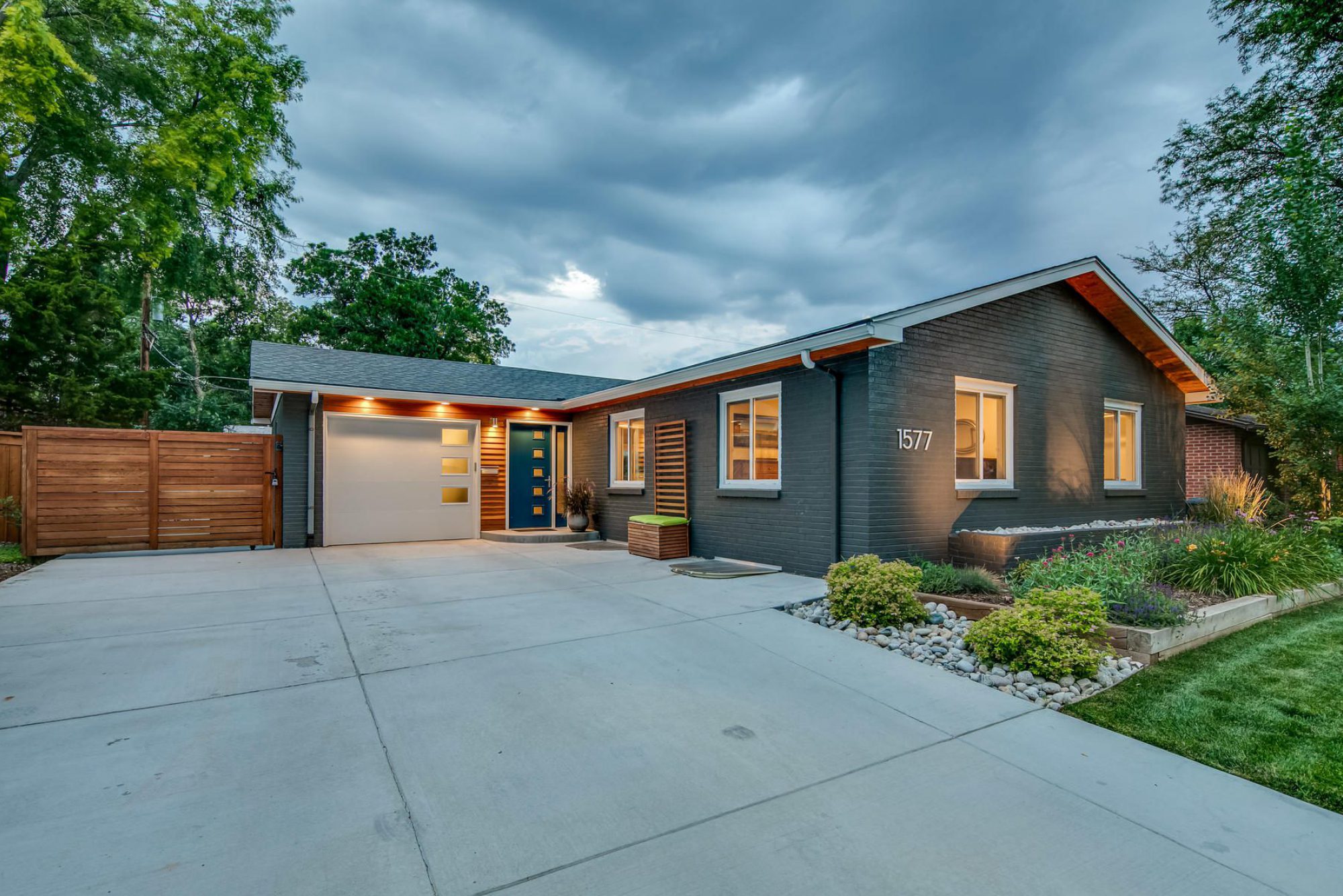
Nip & Tuck.
Like all things in life, however, special attention is required to address an aging body. Lipstick was not enough for these homeowners. Instead, they removed the guts and started from scratch.
“In 1577 S. Fairfax we built our dream home... our forever home. We viewed the design and construction process as a long-game not a turn-for-profit flip.”
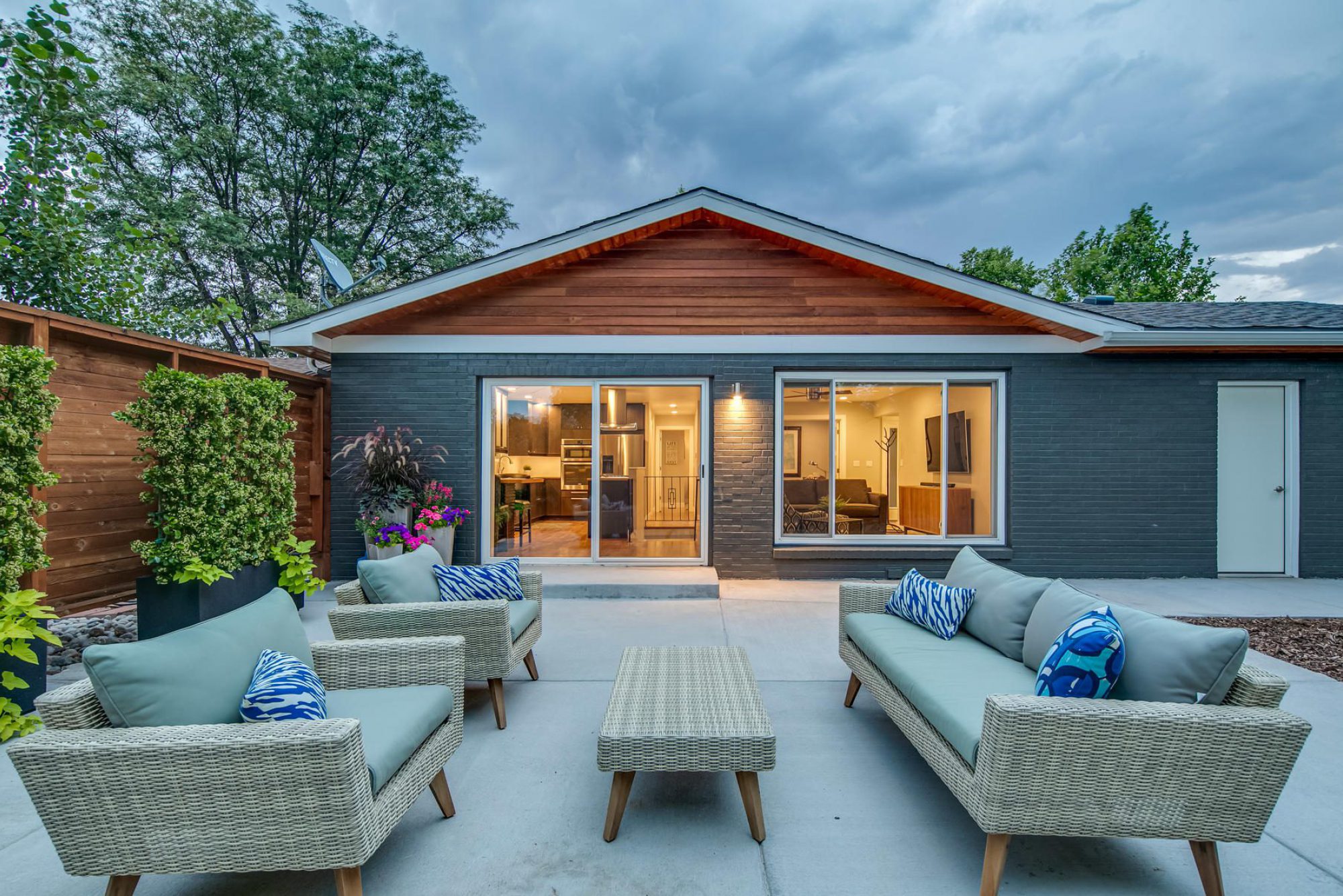
And so, construction commenced. First on the list: button-up the exterior envelope.
- New Roof & Gutters Installed in 2014
- New Cedar Soffit, Fascia & Gables
- Repair & Tuck Point Existing Brick Facade
- New Exterior Paint: Facade & Trim
- New Concrete Double-Driveway w/ Additional RV Parking/Storage
- New Garage Door & LiftMaster Premier Series Opener w/ WiFi Remote
- New 6’ Cedar Fence w/ Reinforced Vehicle Access Swing Gate
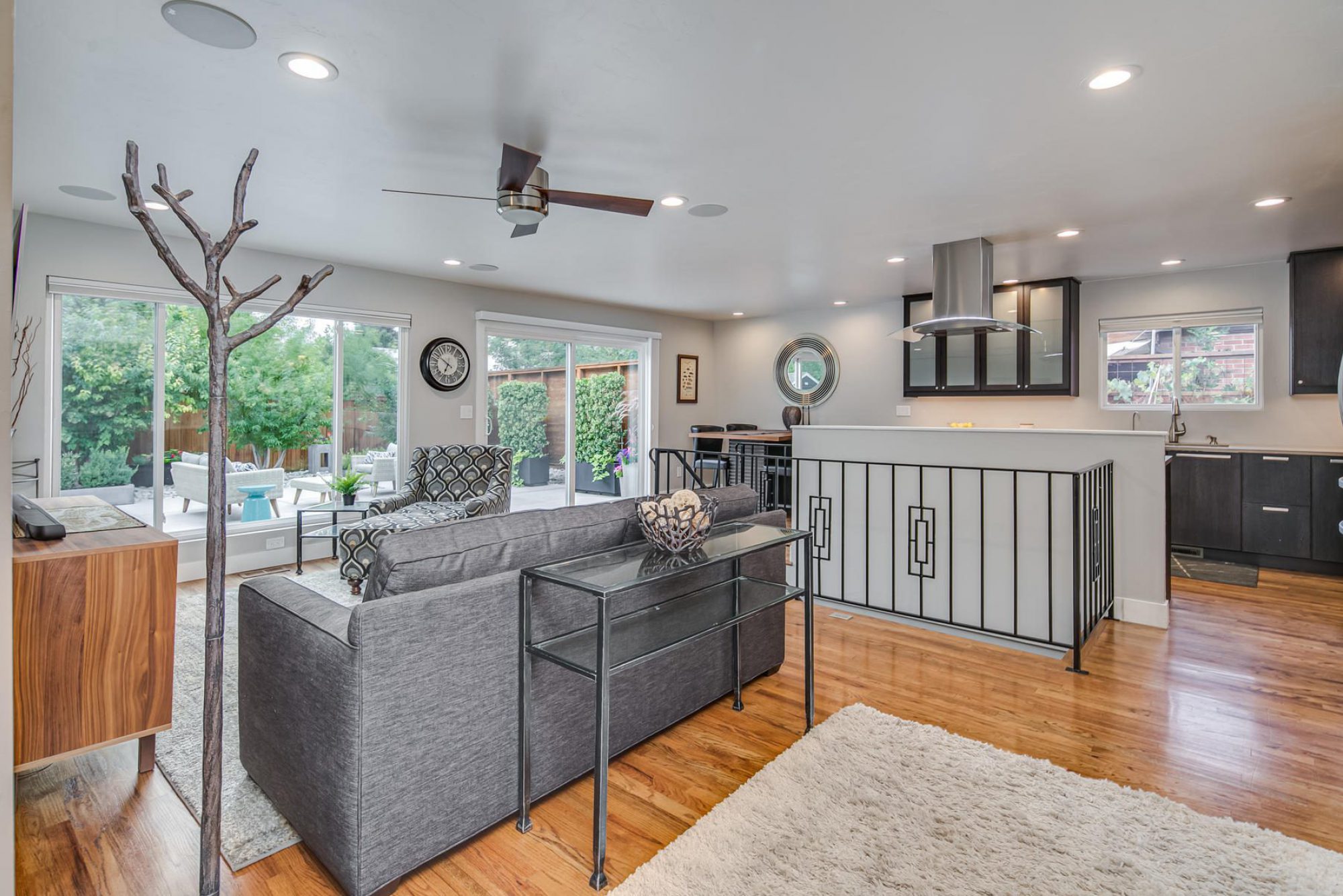
Creating a 21st Century Home.
While the footprint was deemed perfect, how the space was utilized was archaic. Seeking efficiency and modernization, the homeowners tweaked the interior design to meet today's household demands.
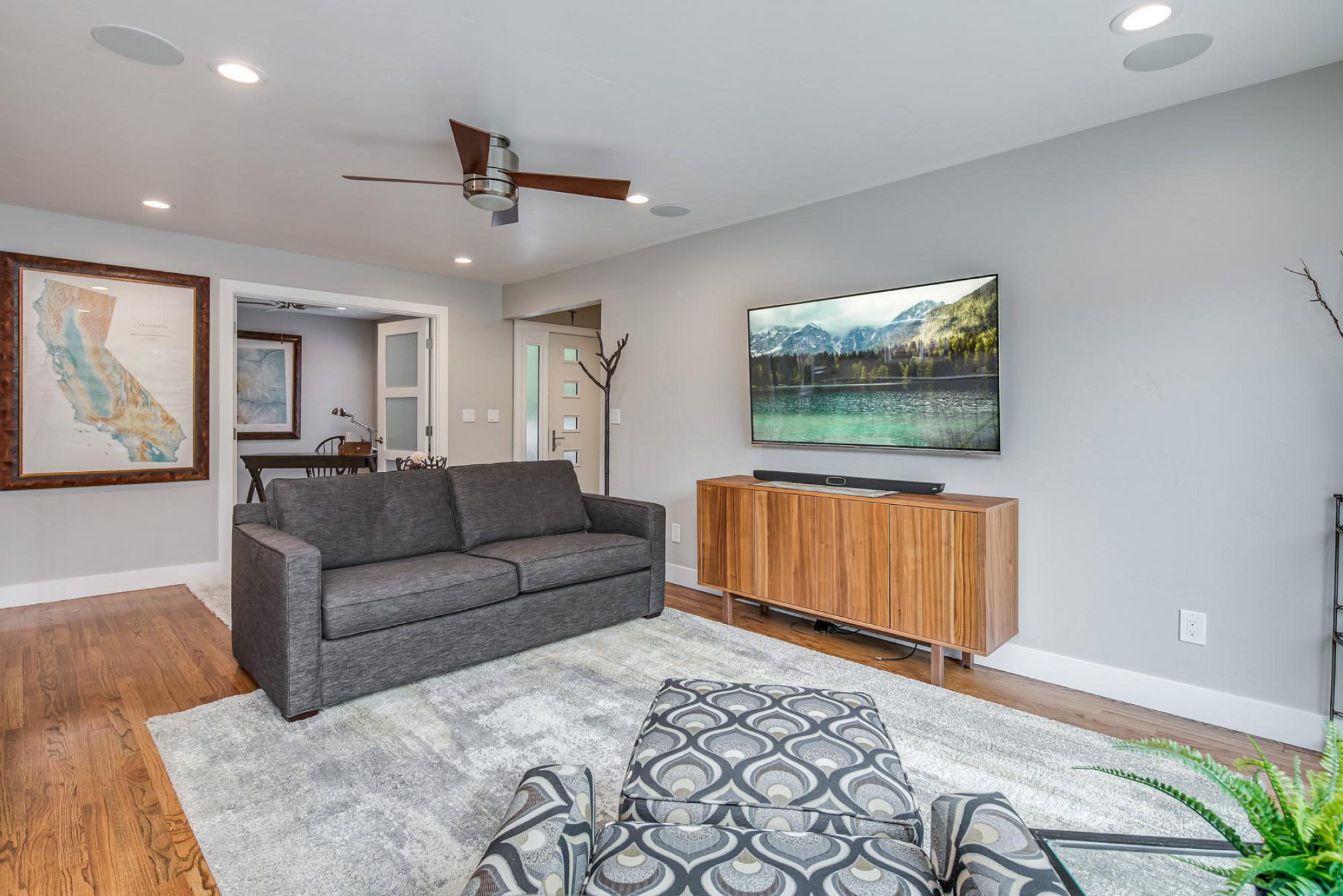
“The trouble we faced was not where to begin, but where to stop. We had one chance to do it right which seemed better than cutting corners.”
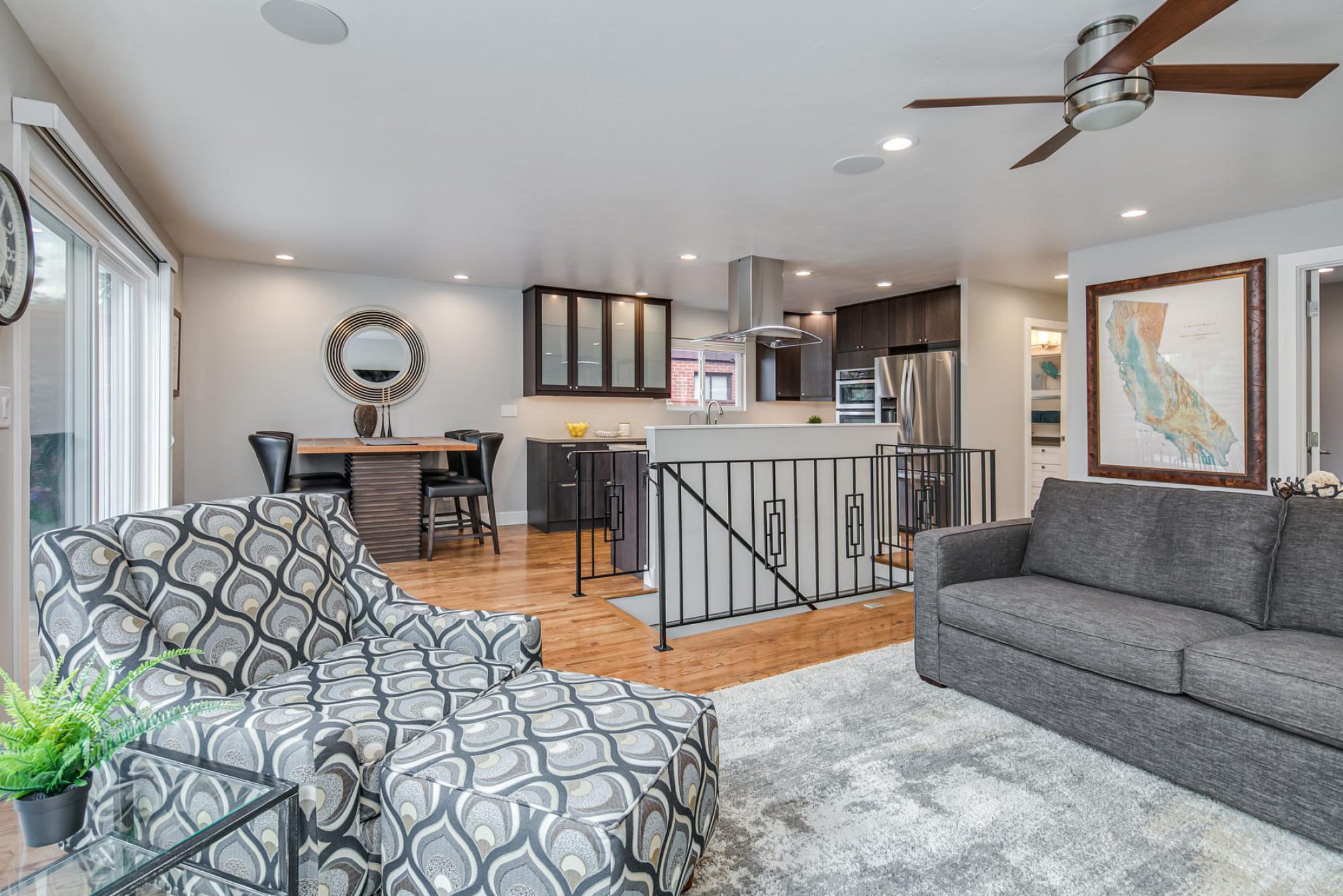
Finding Efficiency.
Ultimately, what was once a compartmentalized three-bedroom, one-bathroom living space became an airy, open floor plan with an integrated kitchen, separate study, hallway bathroom and a designated master suite.
To get here required opening up the walls which was a simple invitation to deep-dive into further improvement.
- New 200 Amp Electrical Service Panel
- New Electrical Wiring Throughout Residence
- New LED Light Fixtures Throughout Residence with Lutron Maestro Dimming Switches
- 3" Polyurethane Spray Foam: All Exterior Walls & Floor of Master Bedroom & Bathroom
- R36 Blown-In Insulation: Attic
- All Interior Plumbing was Replaced with Copper Lines
- Amana High Efficiency Furnace & Central Air-Conditioning Unit
- 50 Gallon Gas-Fired Hot Water Heater
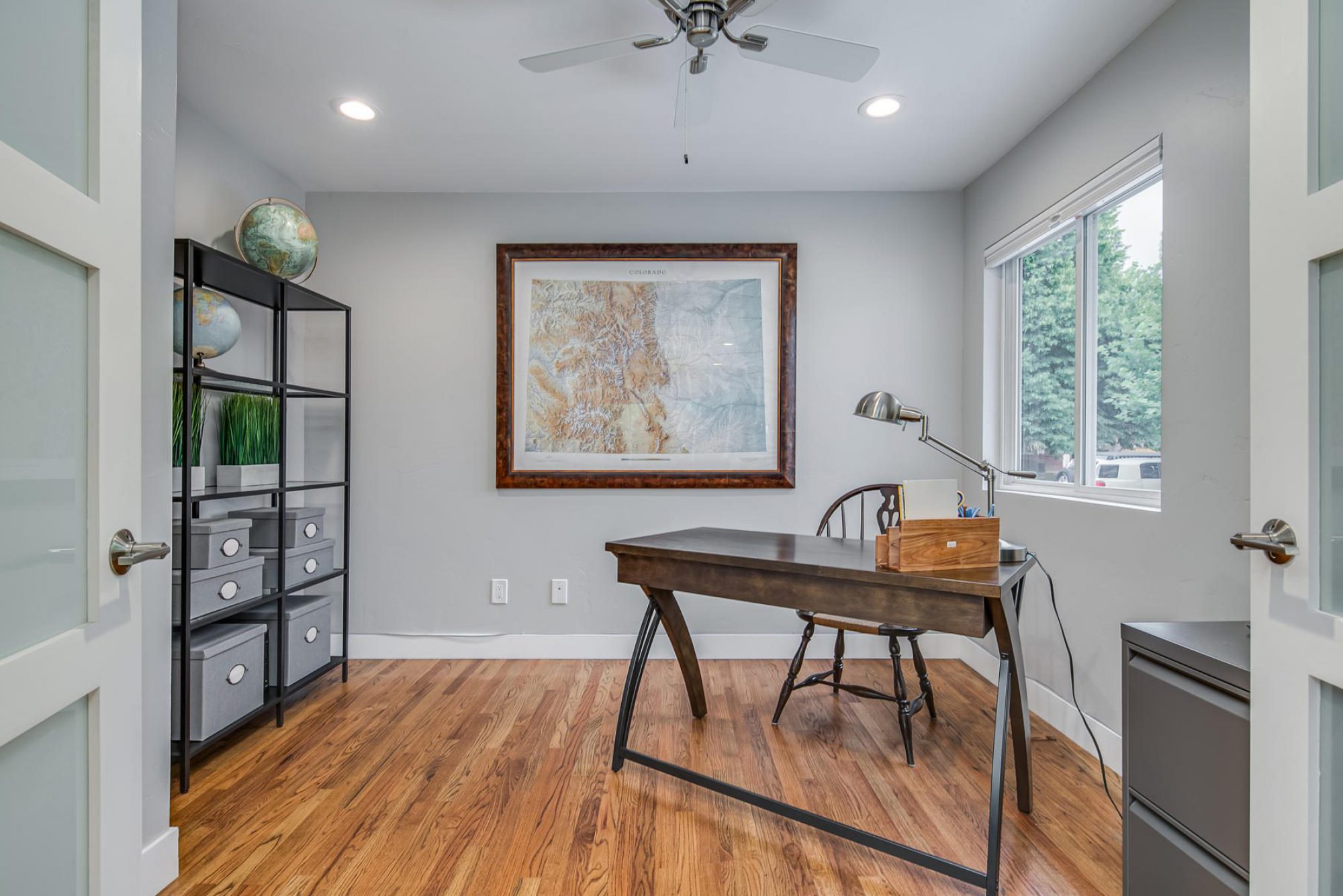
Introducing Harmony.
While systems are integral, the whole idea was to create a loving home. Sexier upgrades included refinishing all of the original hardwood flooring, installing a large glass slider to the outdoor terrace and of course, bringing in tunes with built-in speakers.
Here, a bright and cozy study looks into the great room. You could, however, quickly re-purpose the space into a secondary bedroom or nursery should you desire. Versatility is key and every detail has been meticulously planned.
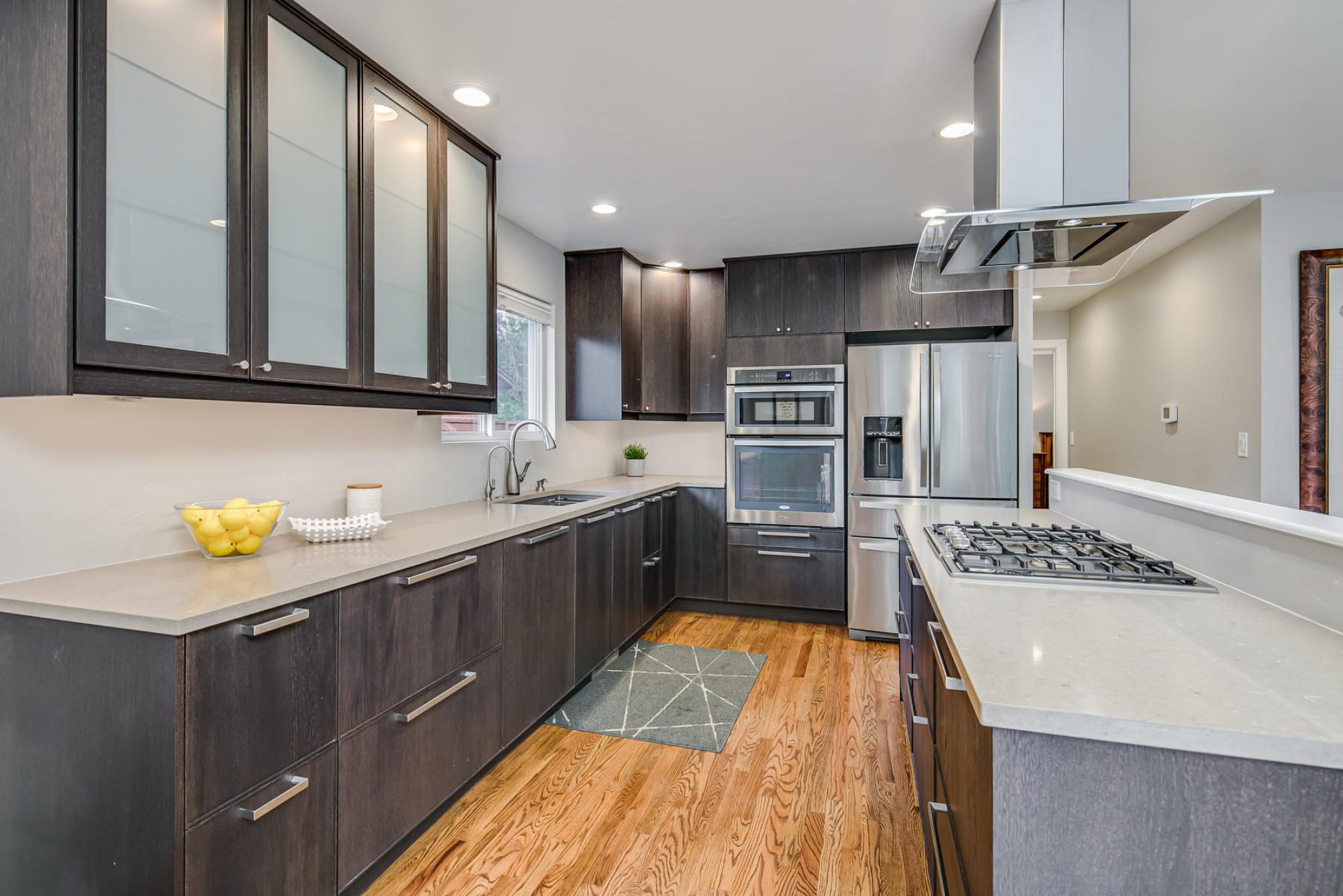
A New Heart.
With the old kitchen's demising walls removed, a new kitchen could be installed reviving the heartbeat of the mid-century home.
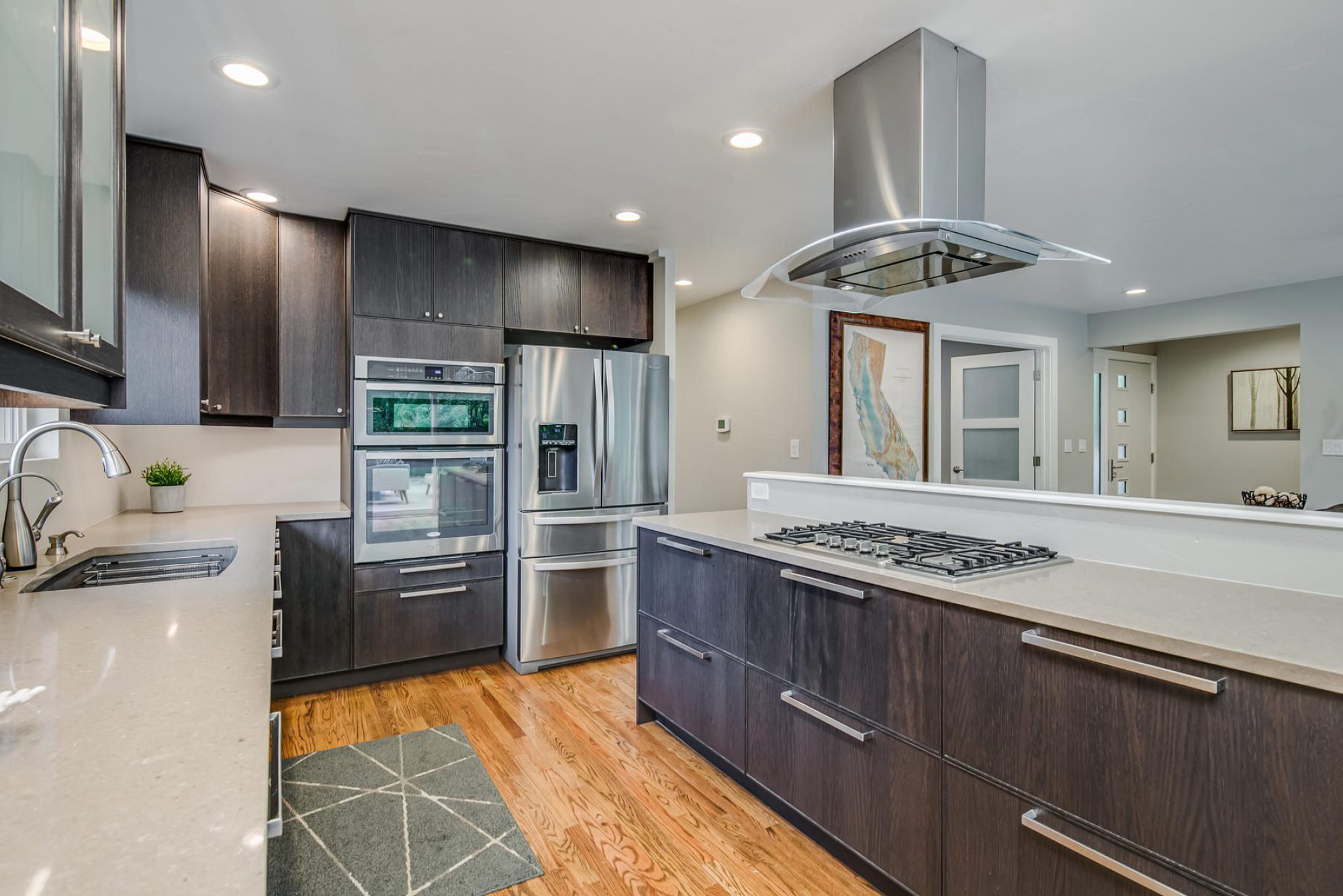
Exploring The Finer Details.
- New IKEA Cabinetry with Soft-Close Drawers
- New Under-Cabinet Lighting & Electrical Task Outlets
- New Quartz Countertops
- New Whirlpool Gold Series French Door Refrigerator
- New Bosch Five-Burner Gas Cooktop
- New Whirlpool Vent Hood w/ LED Lighting
- New Whirlpool Gold Series Oven & Microwave
- New Bosch 800 Series Dishwasher
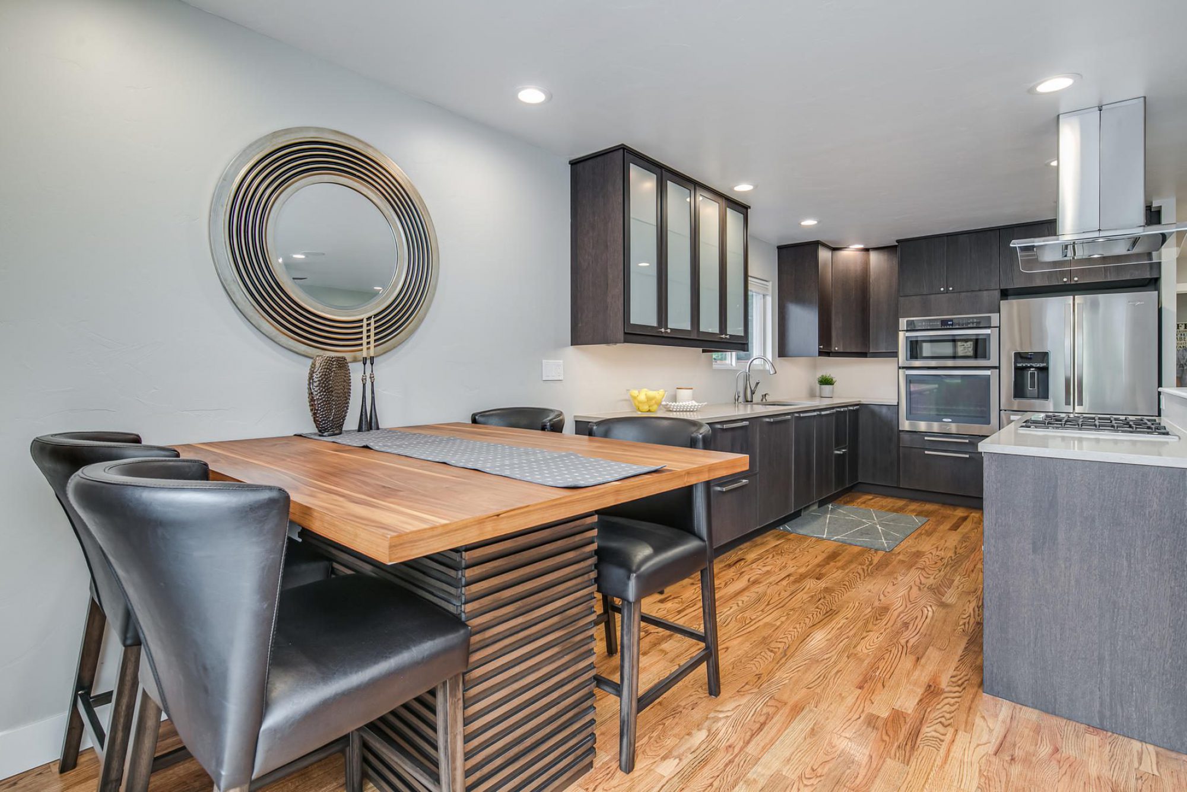
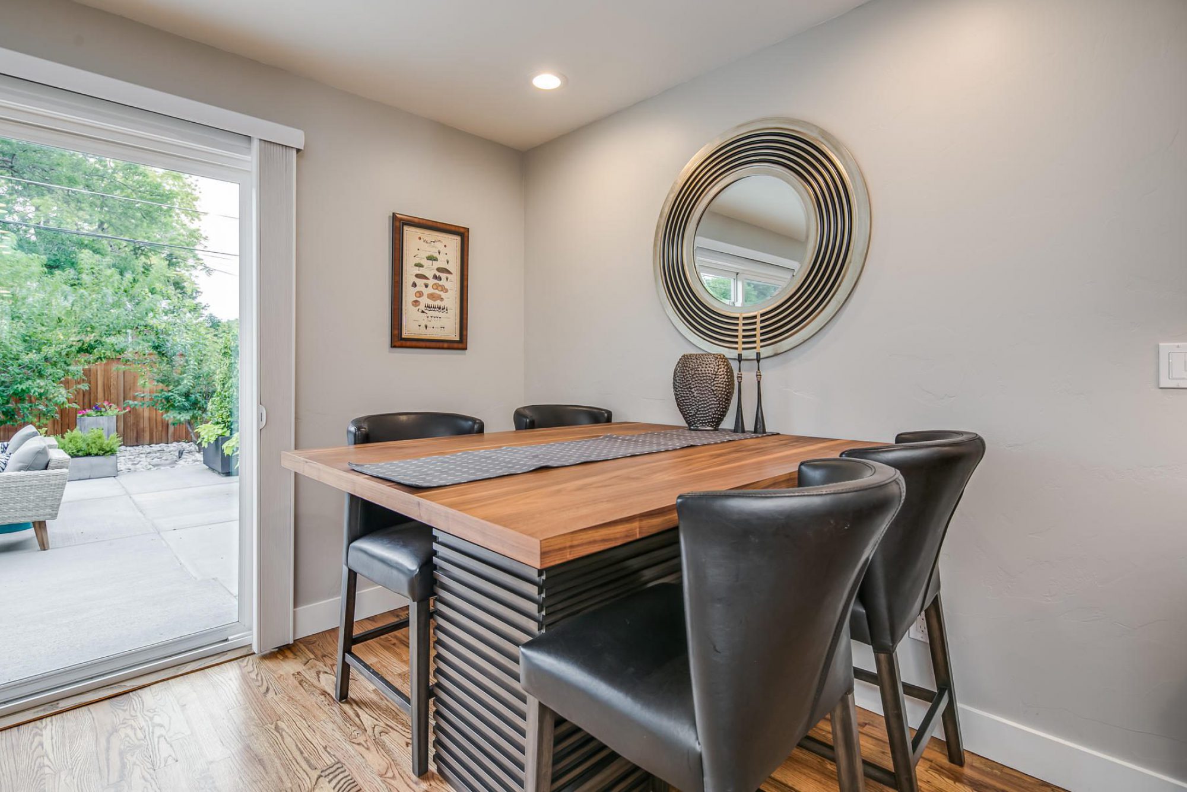
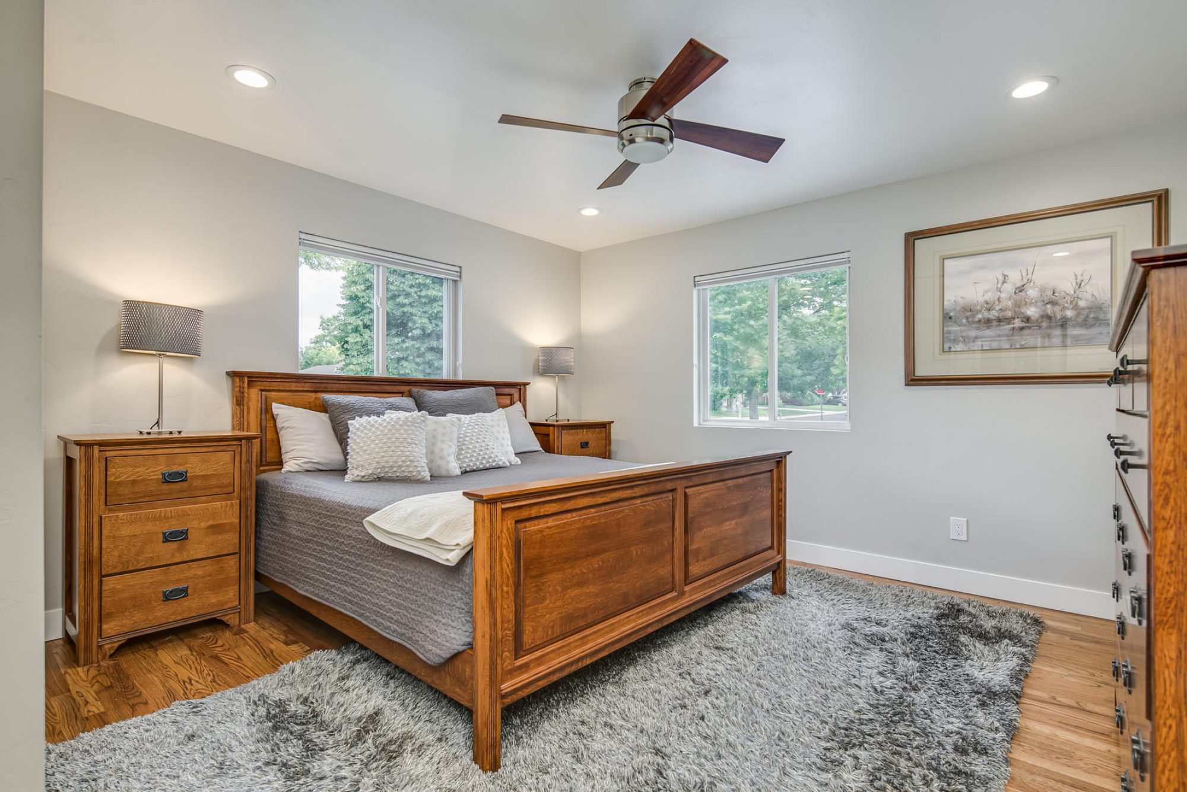
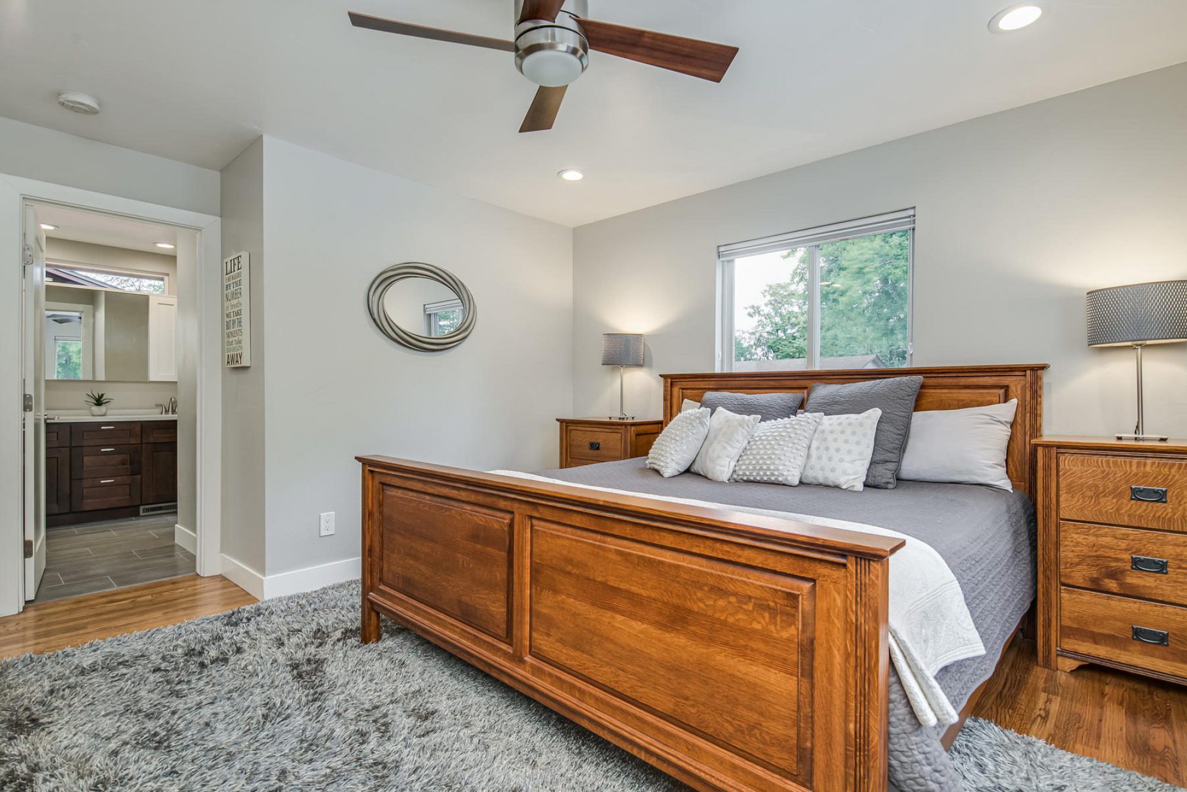
A Thoughtful Reconfiguration.
What was once two small bedrooms was re-worked into a proper master suite... a rare find in this era of home. By combining two antiquated rooms, three new spaces were born: a bedroom that is large enough to fit a king size bed, a master en-suite with dual vanities and best of all, a large walk-in closet!
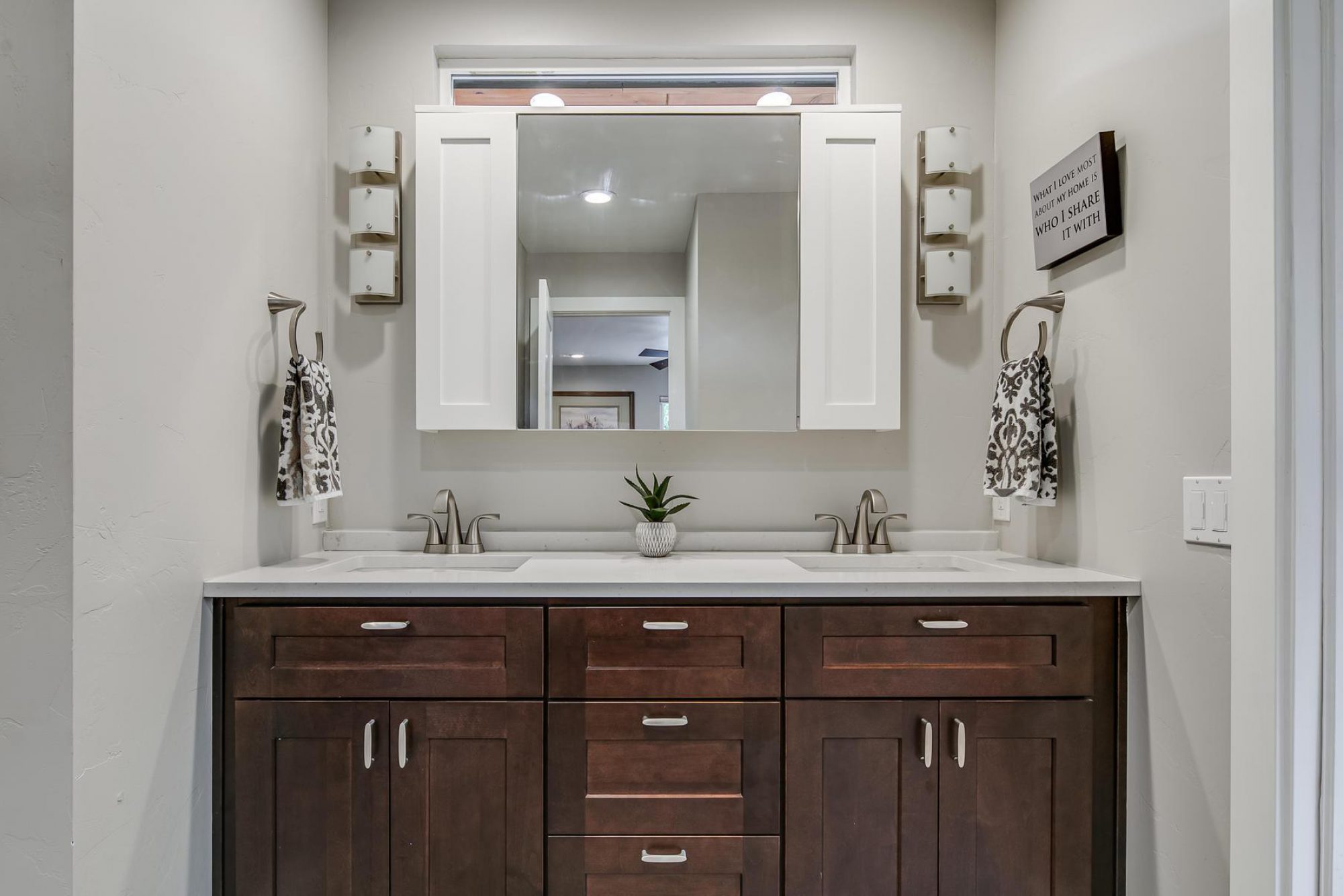
Doing The Small Things Right.
- New Delineated Master En-Suite w/ Double Sinks and Larger Shower
- Upgraded Master Shower Tile & Glass Doors
- Heated Flooring in Master Bathroom
- New Vanities w/ Soft-Close Doors & Drawers: Main Level, Master Suite, Basement
- New Quartz Countertops: Main Level, Master Suite, Basement
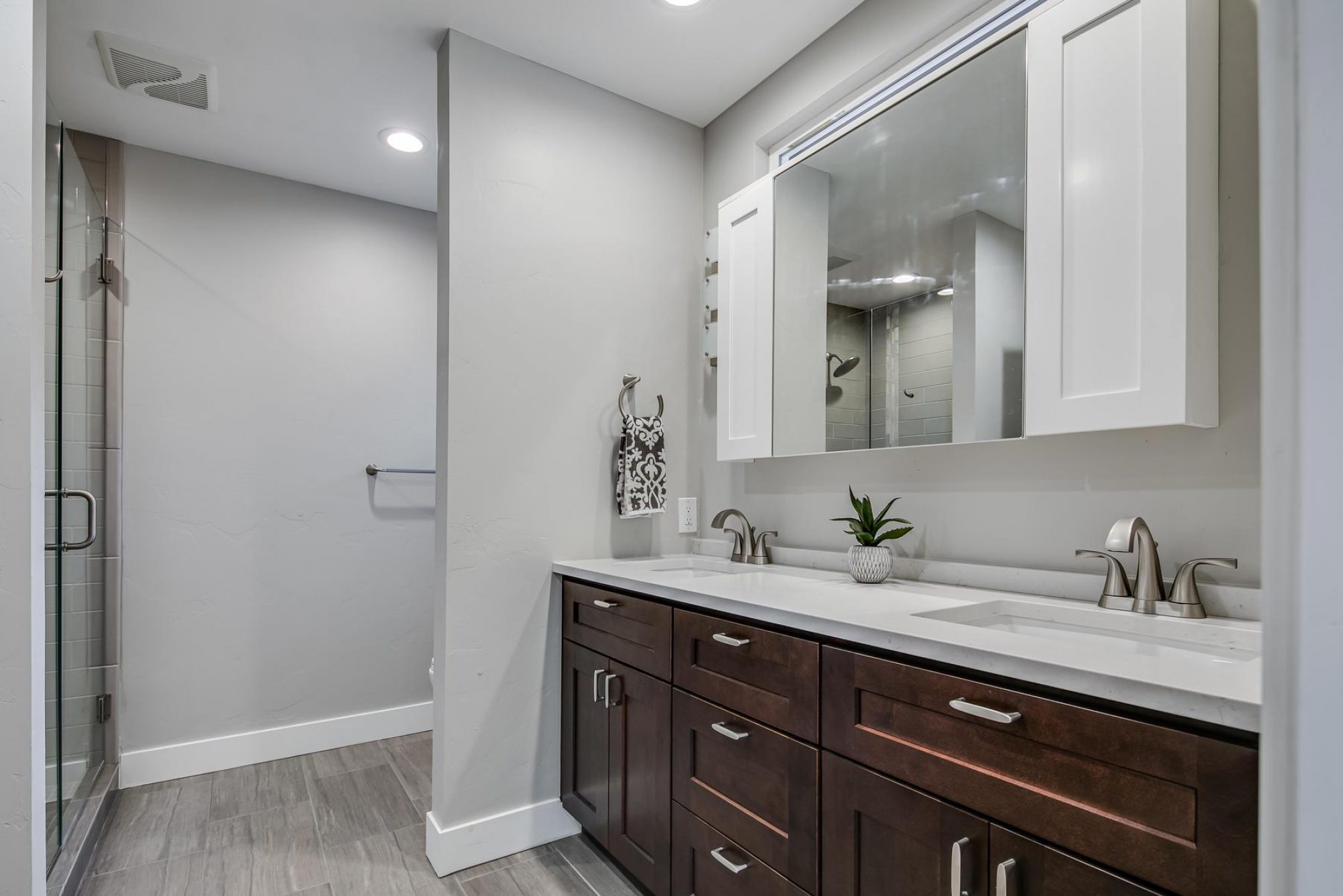
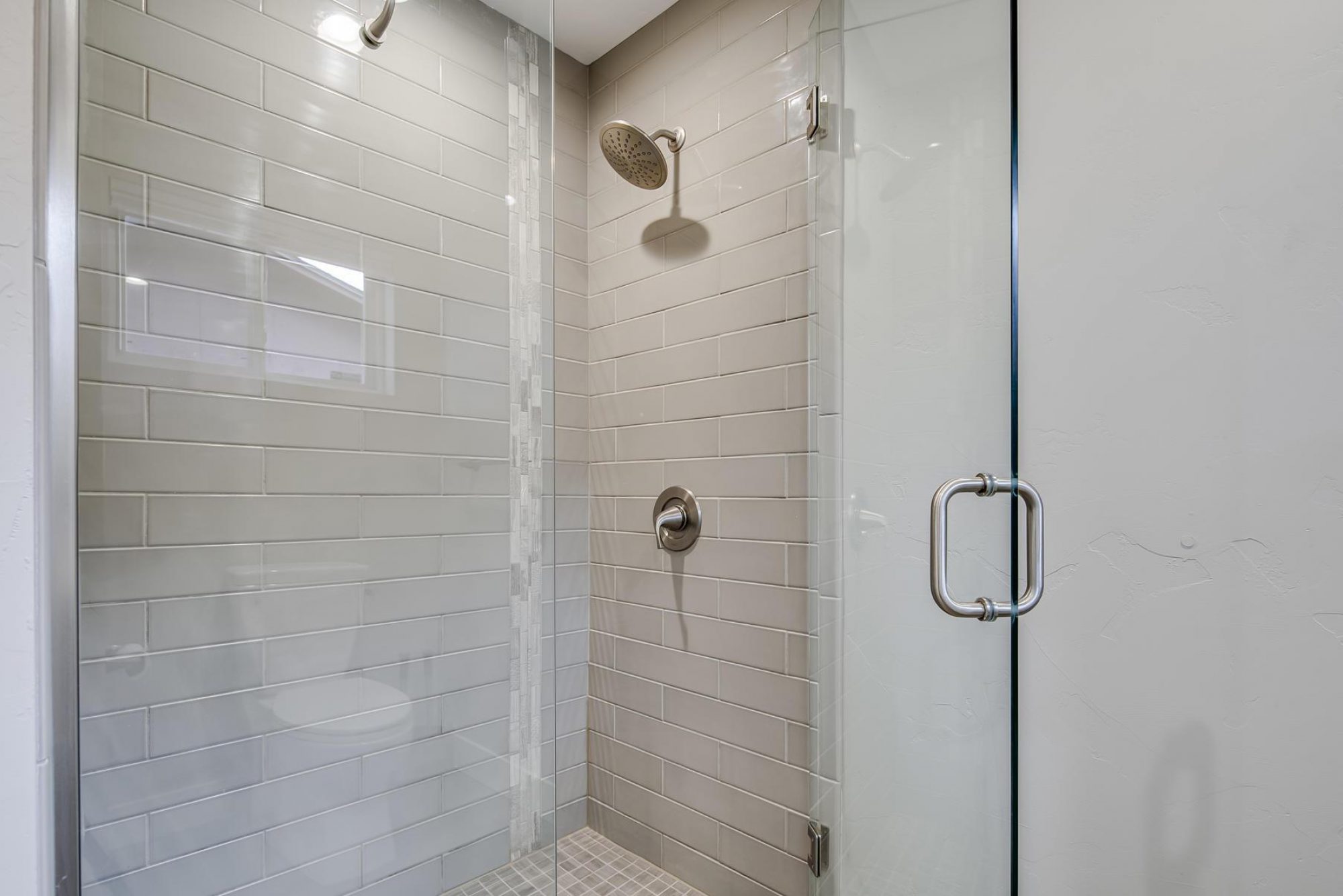
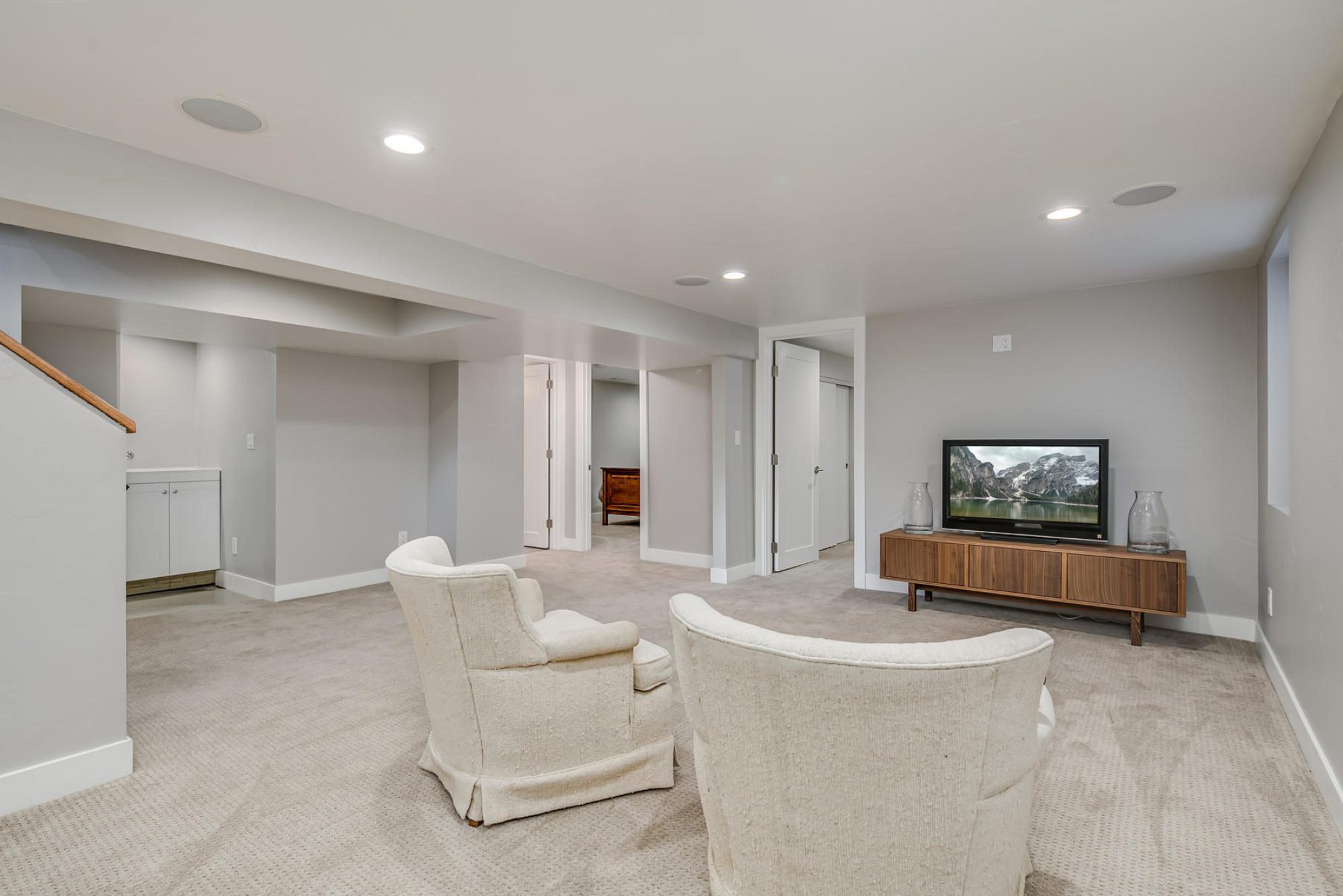
Not to be Forgotten.
The lower level was re-imagined, as well. The main living space bears a footprint capable of supporting a work space, fitness area, cozy lounge or a sensible arrangement of all three.
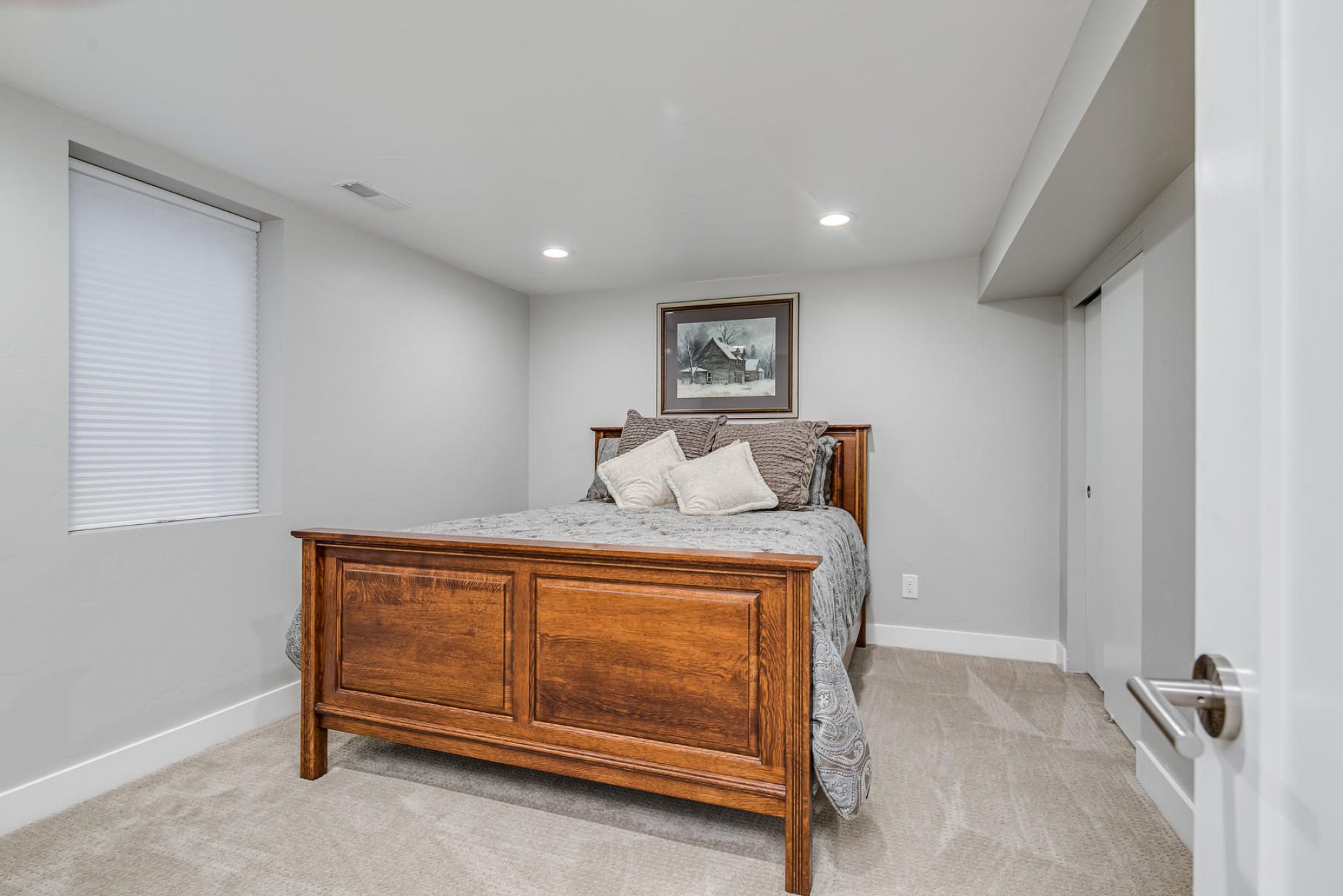
Doubling Down.
The renovation included the addition of two more bedrooms on the lower level, each with proper egress. A new full bathroom accompanies the extra dwelling spaces.
A Little Extra.
If you're anything like us, having a formal laundry facility and a little extra storage can never hurt. Rest assured, this box has been checked. The floor has been epoxied, cabinets have been installed and a finished but out-of-sight storage room is ready to assist.
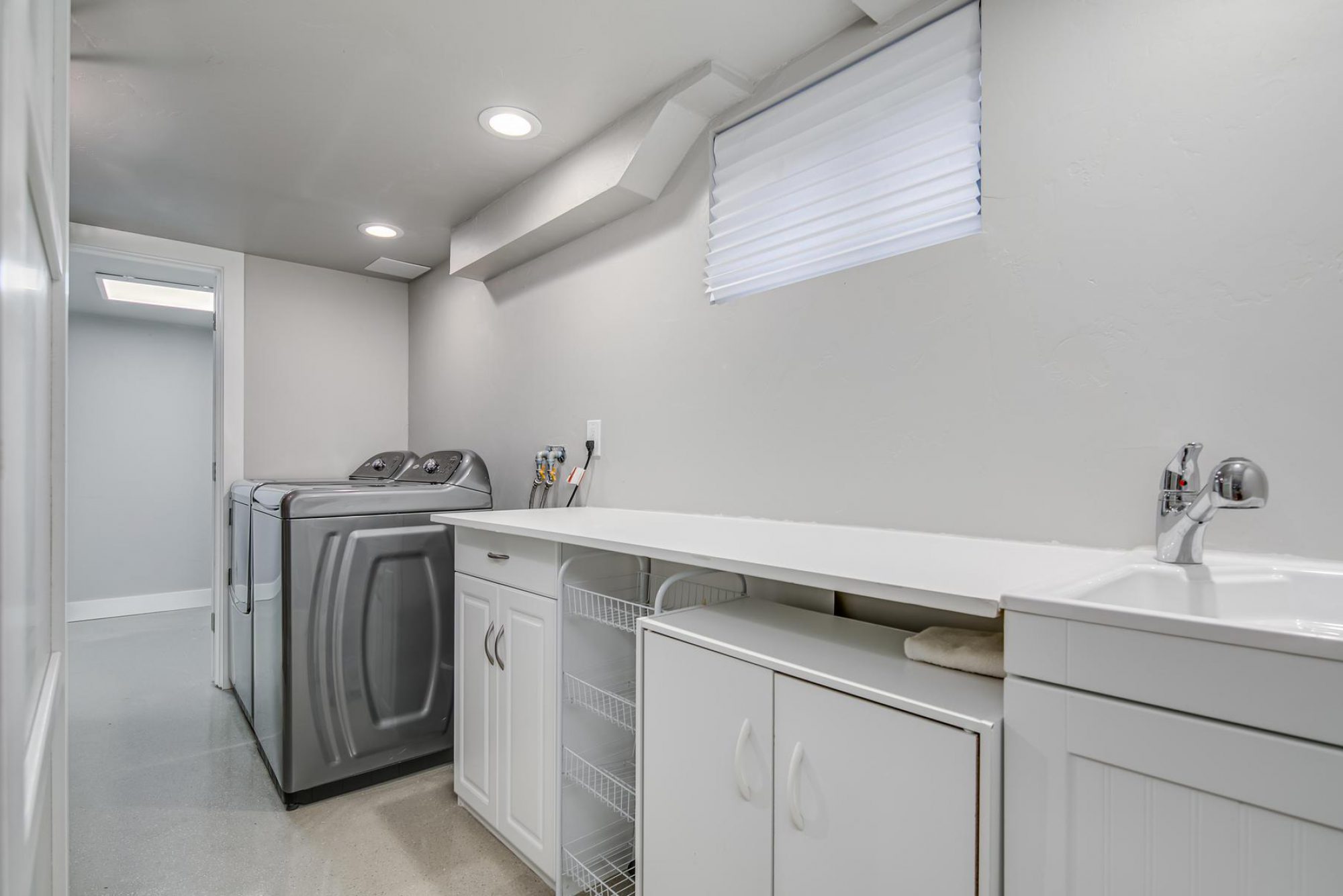
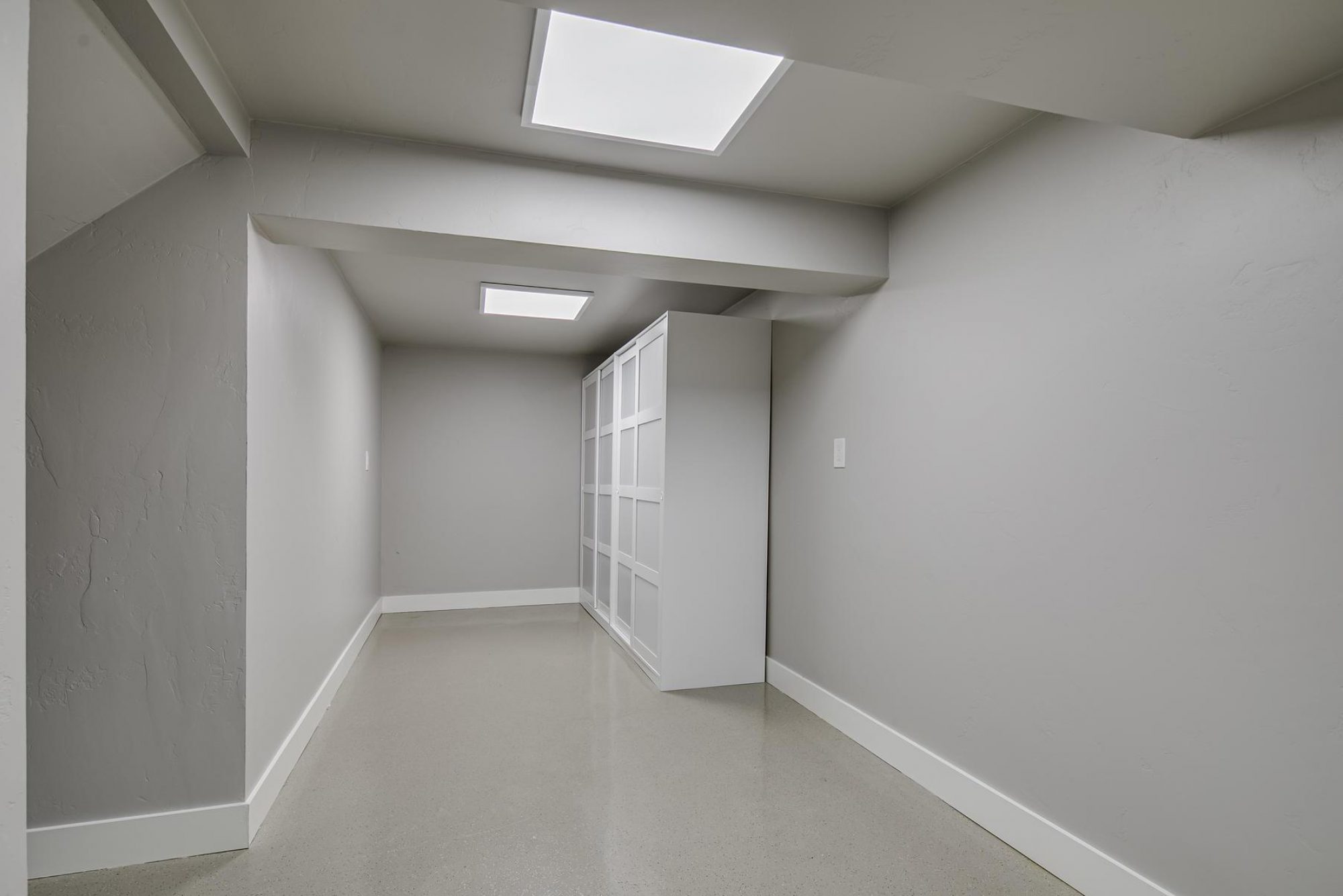
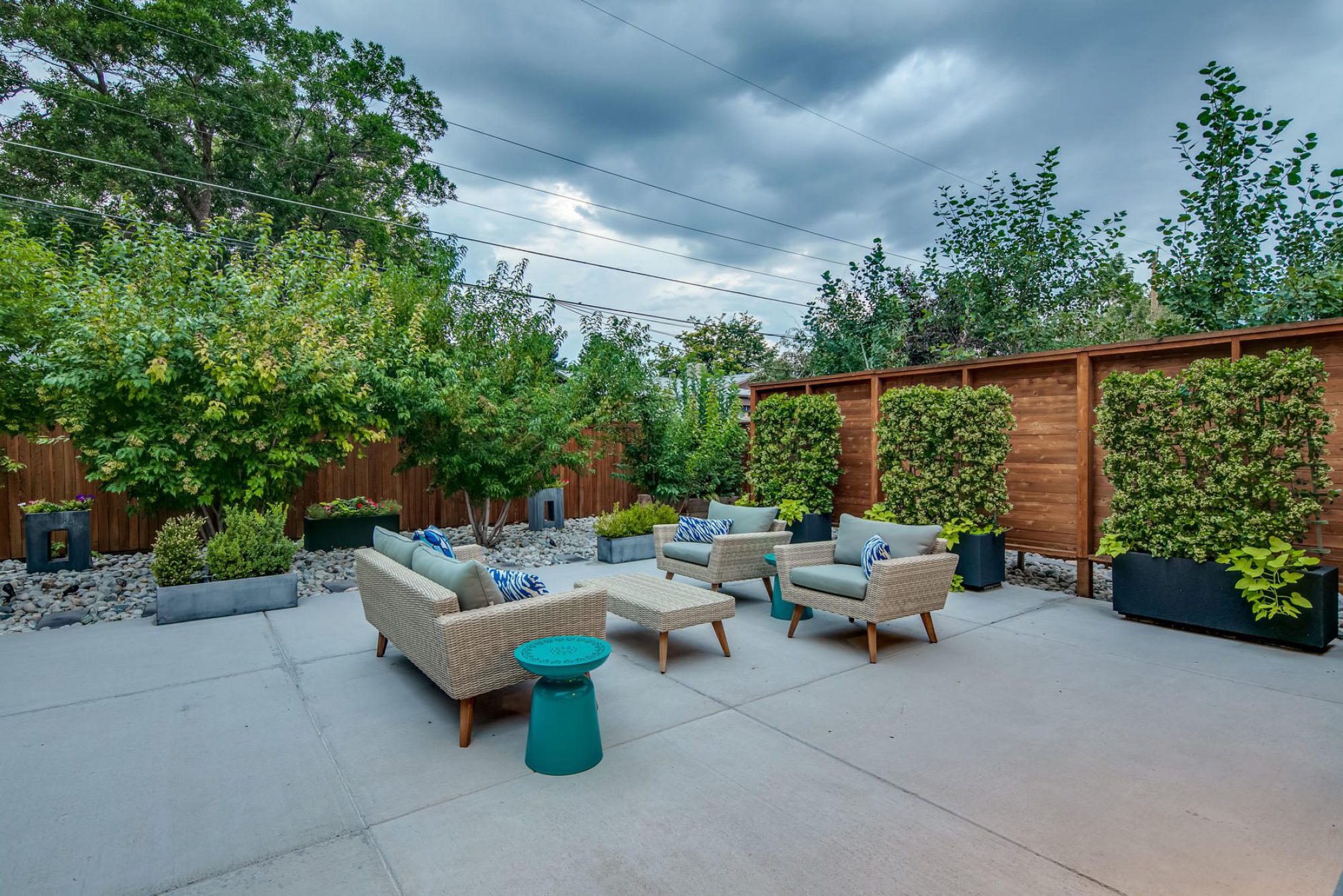
An Urban Oasis Awaits.
Crafted for al fresco dining and three-season living, the backyard terrace is hardscaped to perfection.
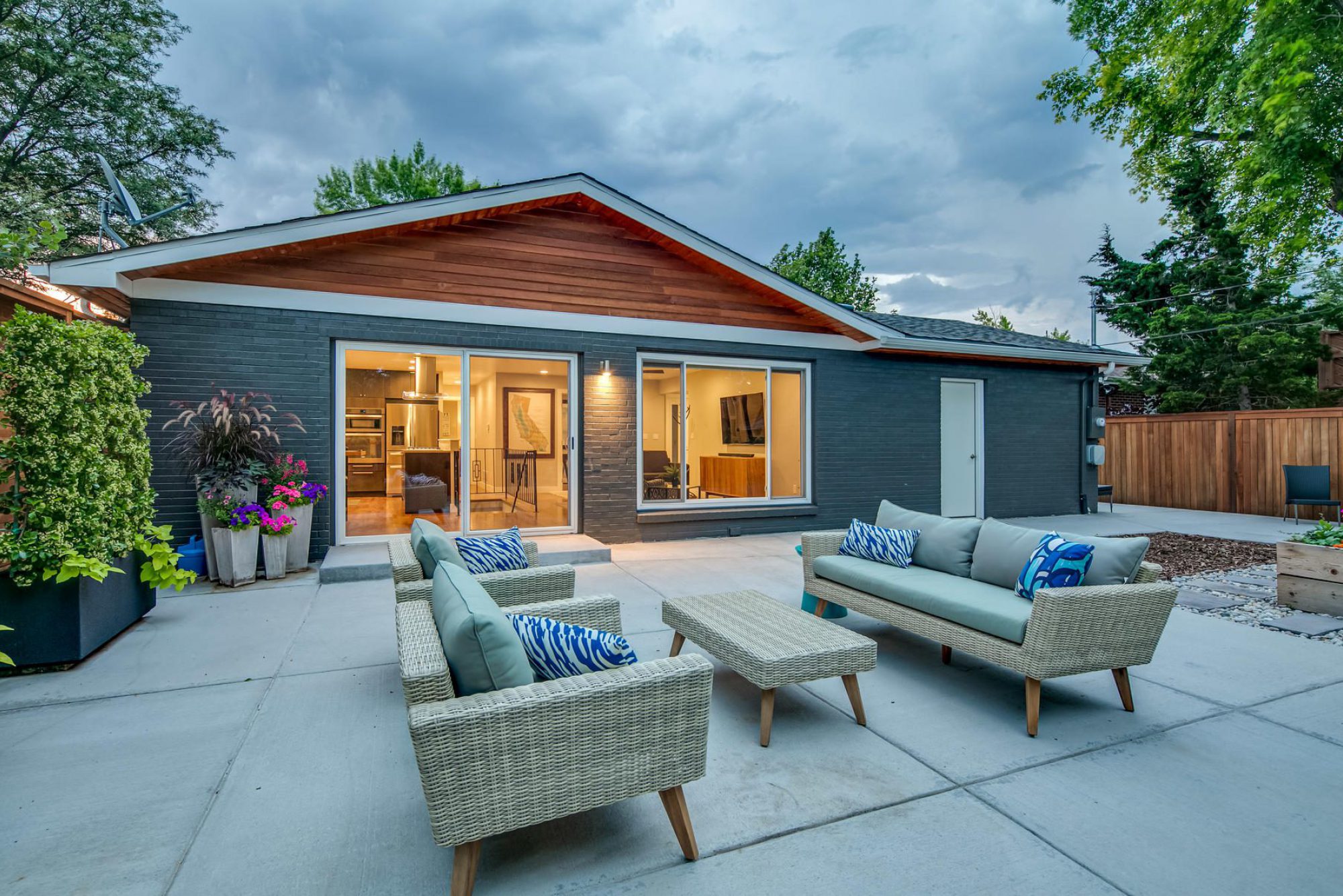
Designing an Outdoor Room.
More than just a backyard, the living space is a private getaway lined by leafy deciduous and punctuated by raised garden beds.
- New 24’ x 24’ Concrete Patio w/ Privacy Fence
- New Raised Planter Beds
- New Irrigation System, Front and Backyard (Sprinkler & Drip)
- New 8’ x 16’ Tuff Shed
One Last Note.
We've scratched only the tip of the renovation iceberg. Click the button below to download a detailed list of the home's surgical scope.
The Details
- Bedrooms: 4
- Bathrooms: 3
- Above Grade SF: 1,179
- Finished SF: 2,122
- Lot Size (SF): 6,540
- Parking: Attached One-Car Garage
Have a question? Want to chat?
Adam Moore: 303.956.8069 / adam@helloadammoore.com
