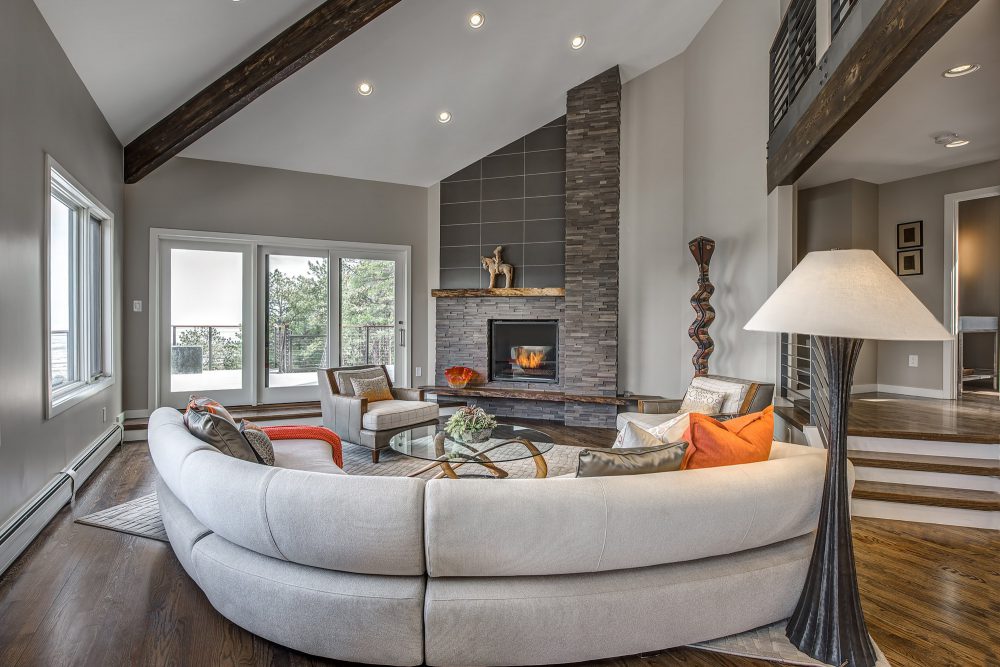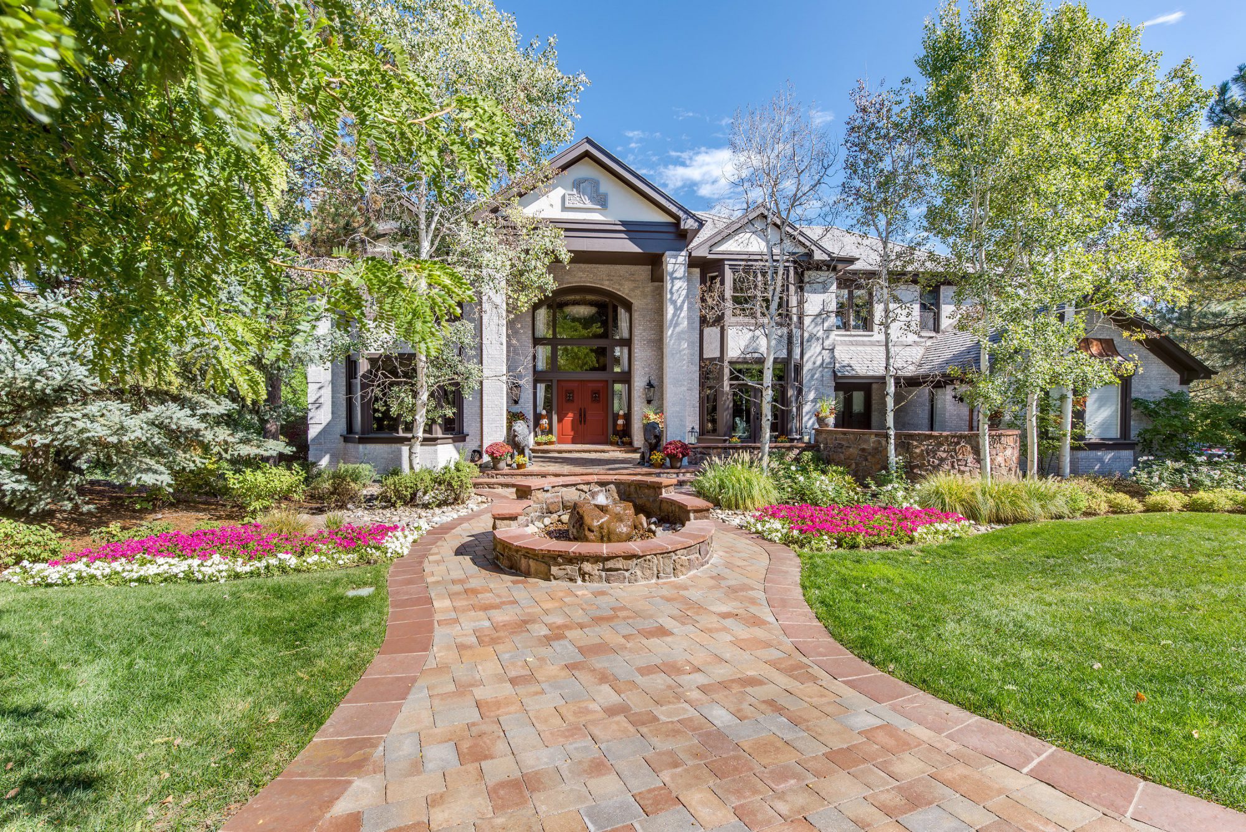
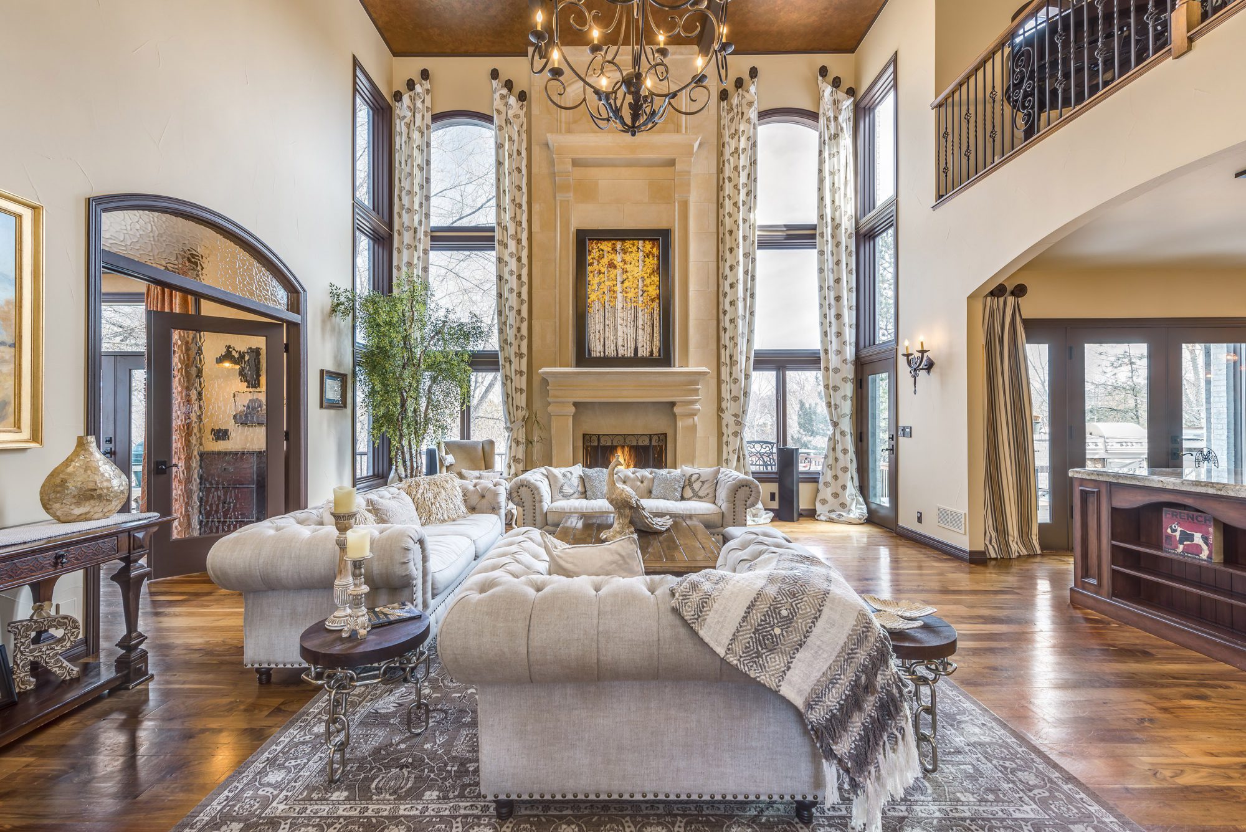
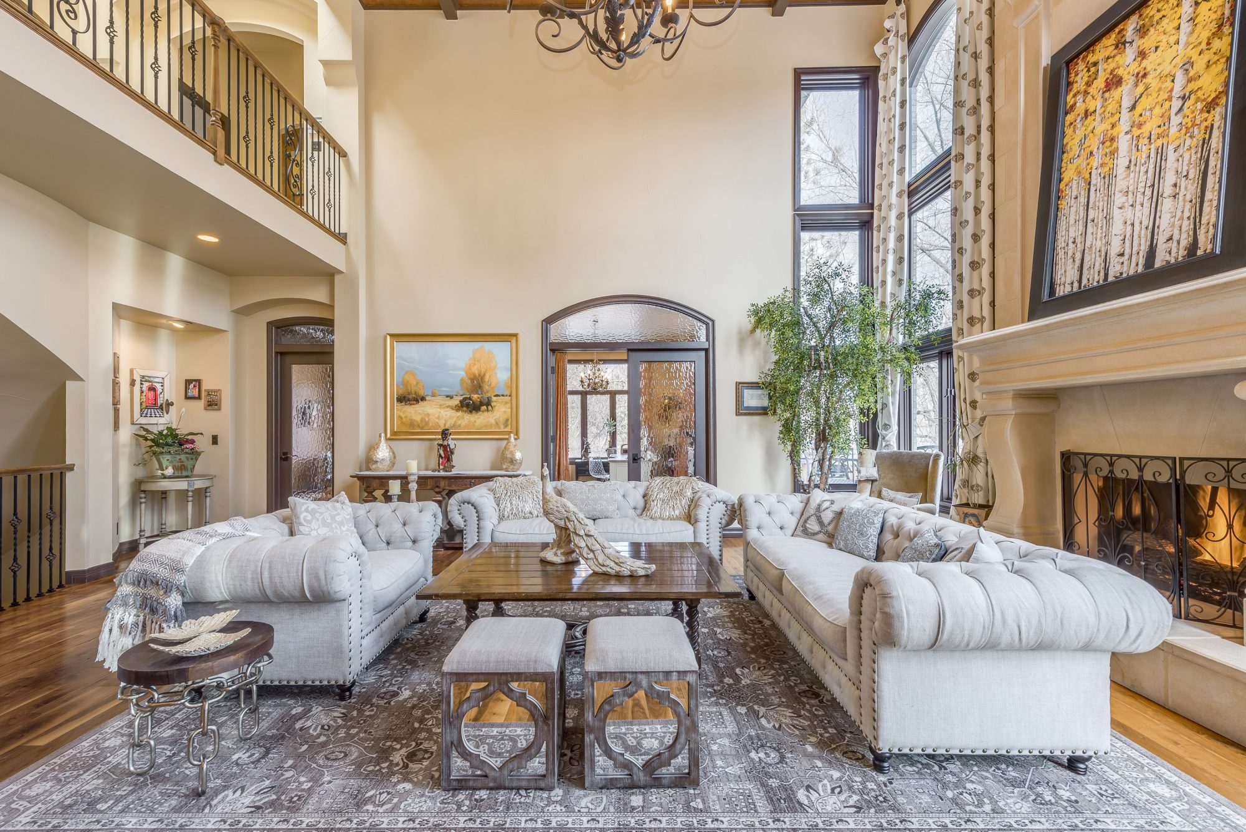
Turn up the Volume.
Soaring ceilings crown the entry foyer while floor-to-ceiling plate glass windows frame boundless views of Cherry Hill’s treetop canopy. The main living area is anchored by a stately double-height hearth stretching to an elegant coffered ceiling. Walnut flooring ties the space together.
“Secluded. Euphoric. Magical. This Old Cherry Hills estate is absolutely sensational!”
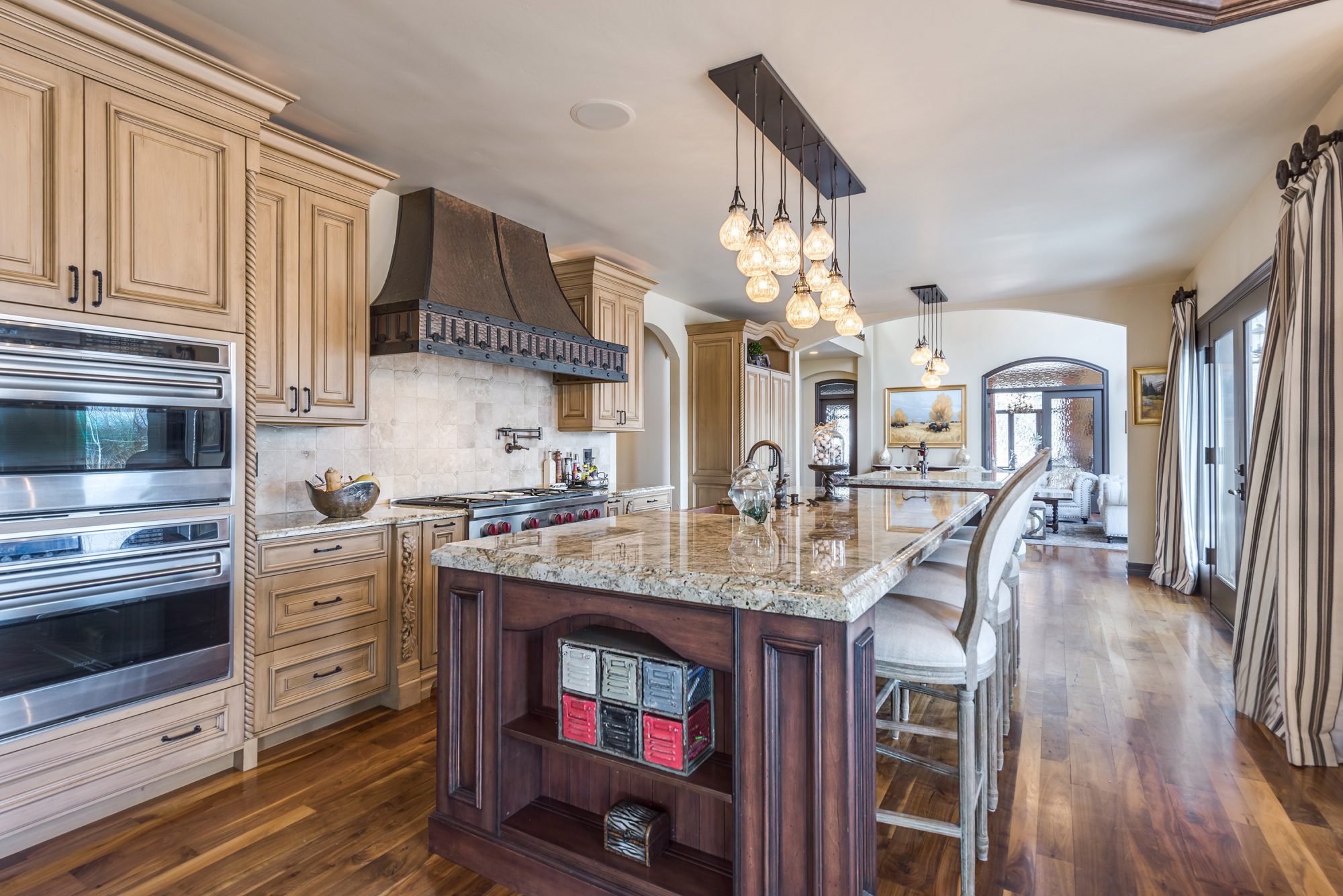
A Gourmet Experience.
The custom William Ohs kitchen takes daily convenience and entertaining to a whole new level. Luxury appliances paired with beautiful cabinetry marry style & sophistication. Directly adjacent to the kitchen, an intimate den is the go-to location for relaxation.
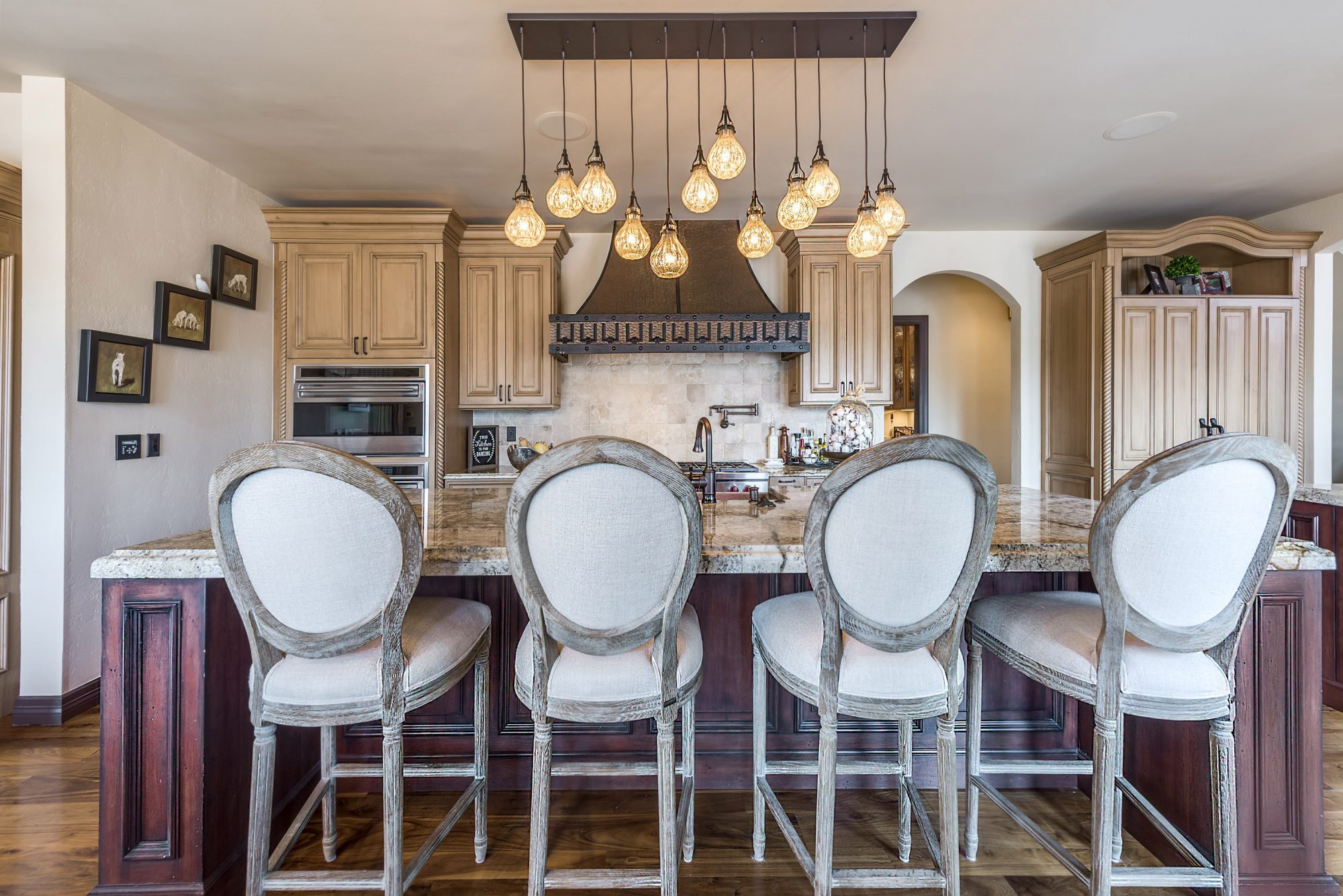
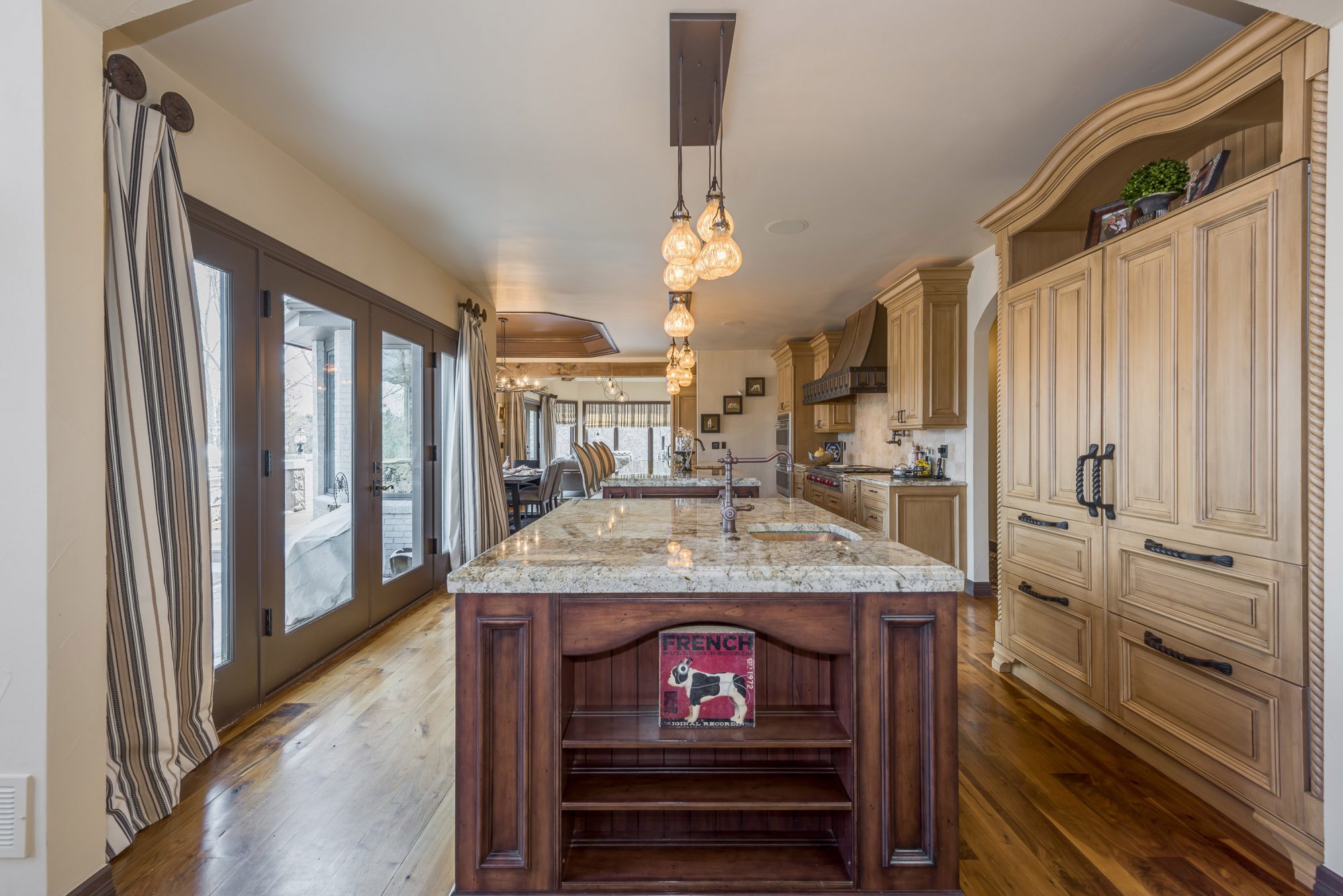
Attention to Detail.
- Double Island Providing Abundant Storage
- Two Concealed Sub-Zero Refrigerators
- Two Wolf Convection Ovens
- Six-Burner Wolf Cooktop + Griddle
- Custom Range Hood
- Prep Sink and Pot Filler
- Cozy In-Kitchen Dining Nook
- Concealed Pantry
- Butler’s Pantry with Beverage Refrigerator
- Direct Access to Elevated Outdoor Lounge
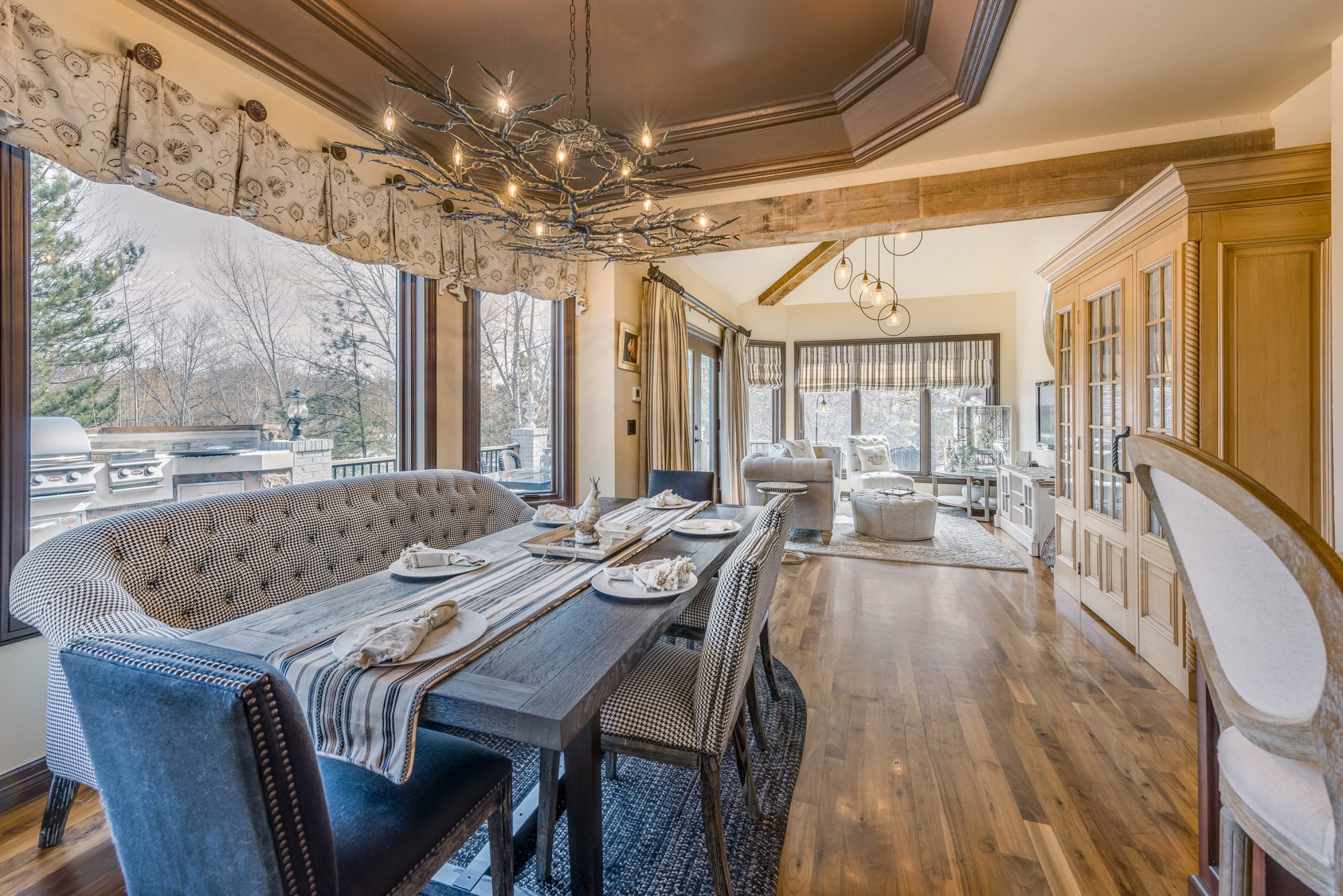
Dining Al Fresco, a Mile High.
The dining room’s French doors open directly to a fire pit so whether you're indoors or out, the scenery and Colorado's lifestyle is always within reach.
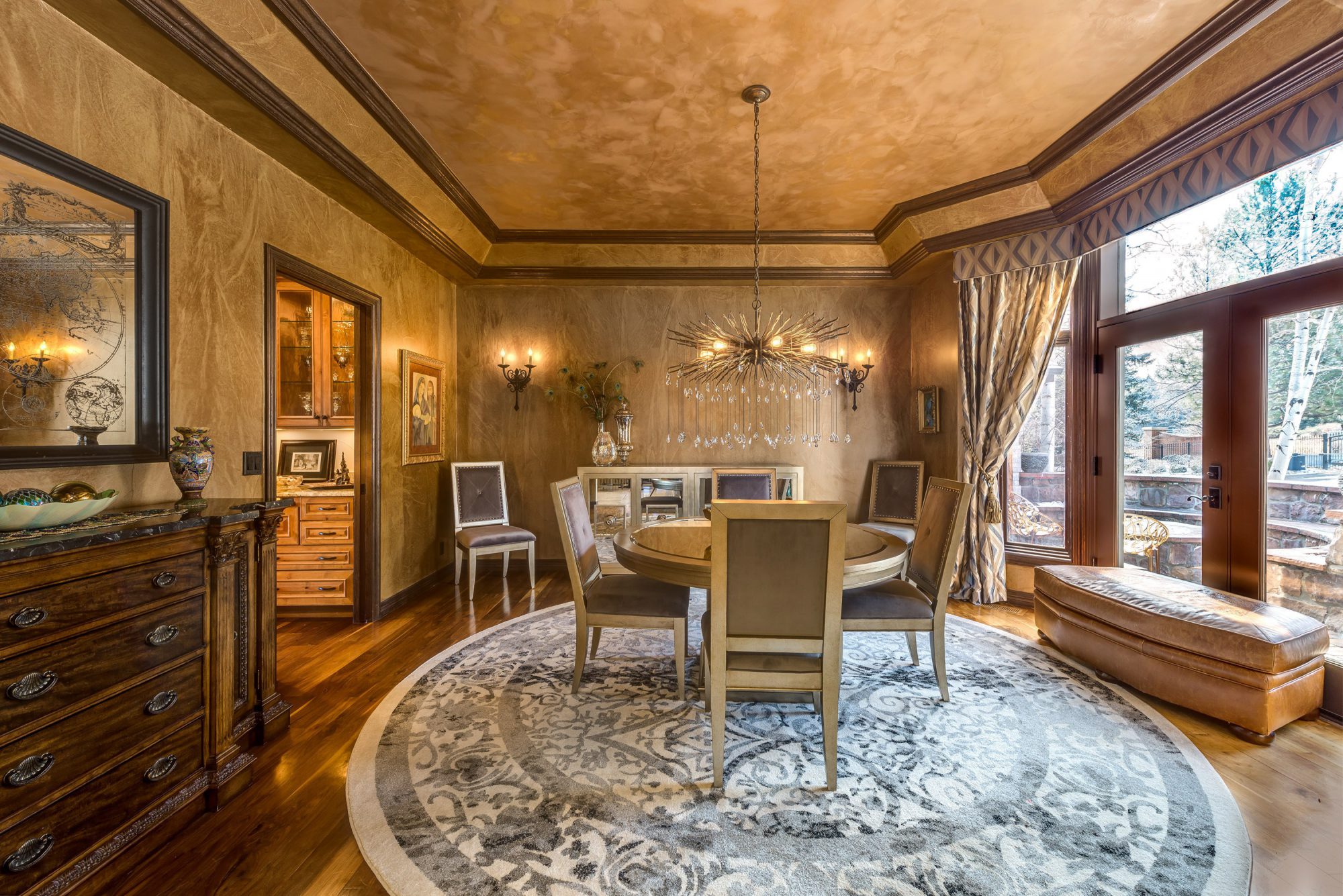
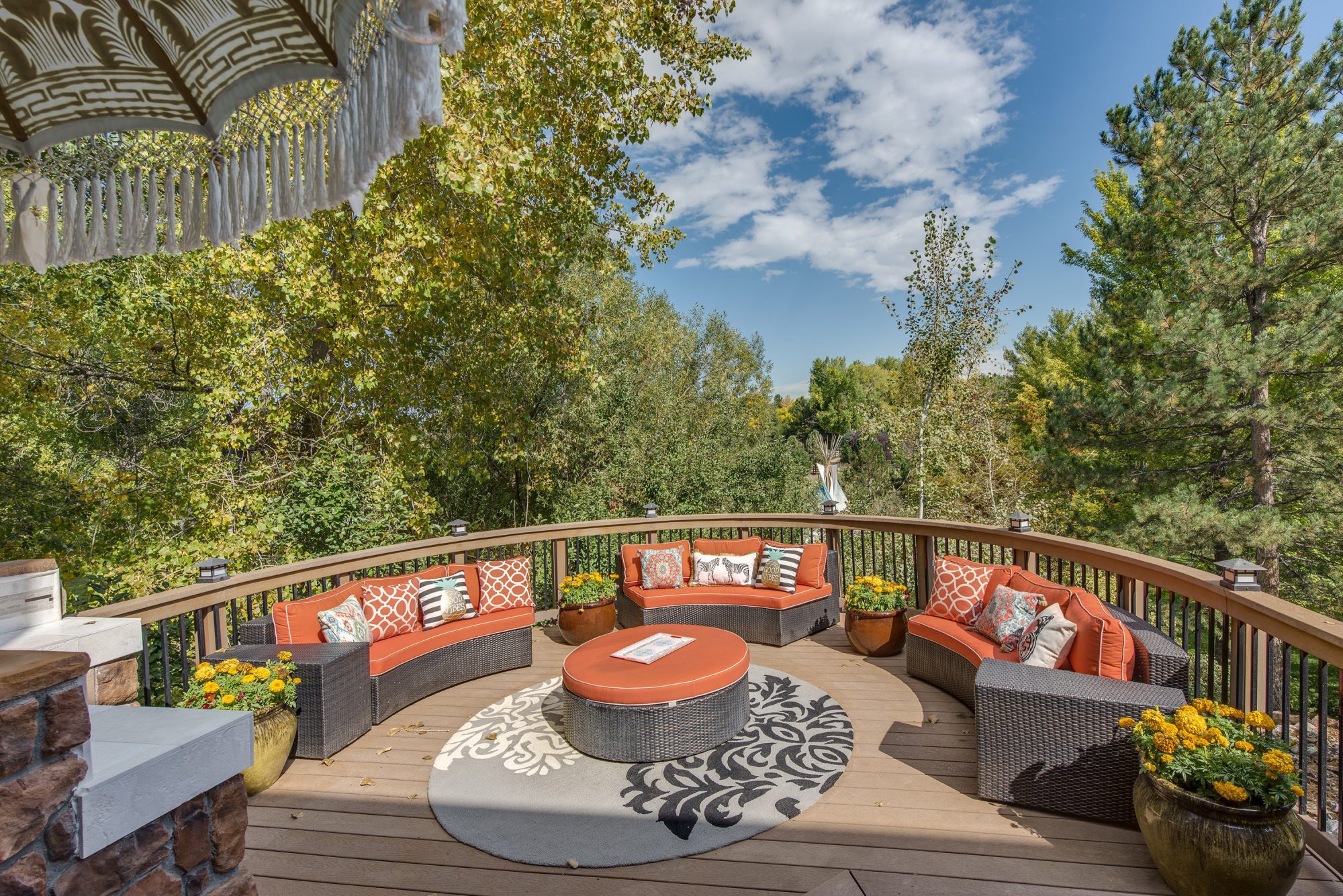
Traditional Design in a Modern Era.
The formal living spaces maintain a strong connection to traditional design while the informal living areas explore a more playful setting.
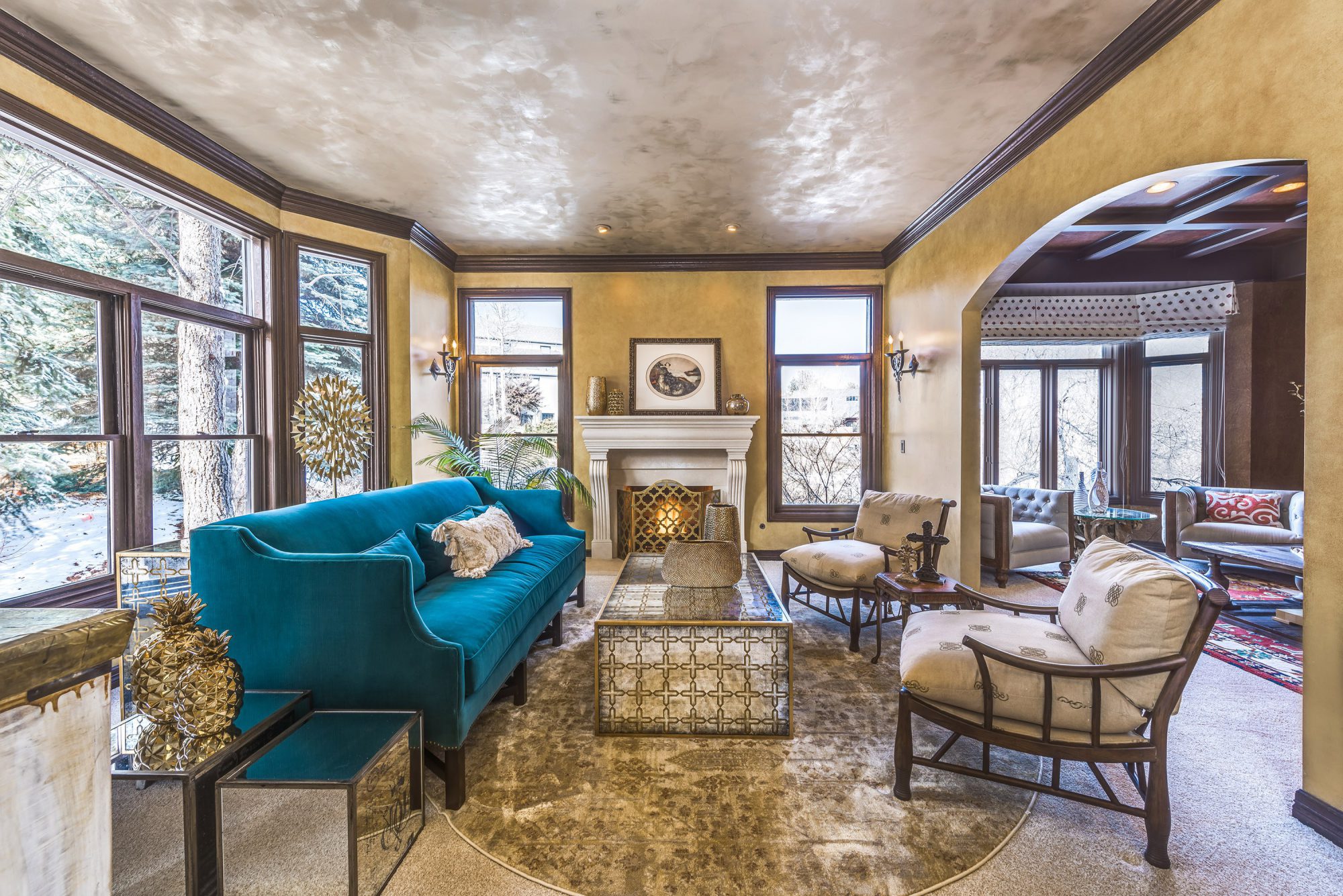
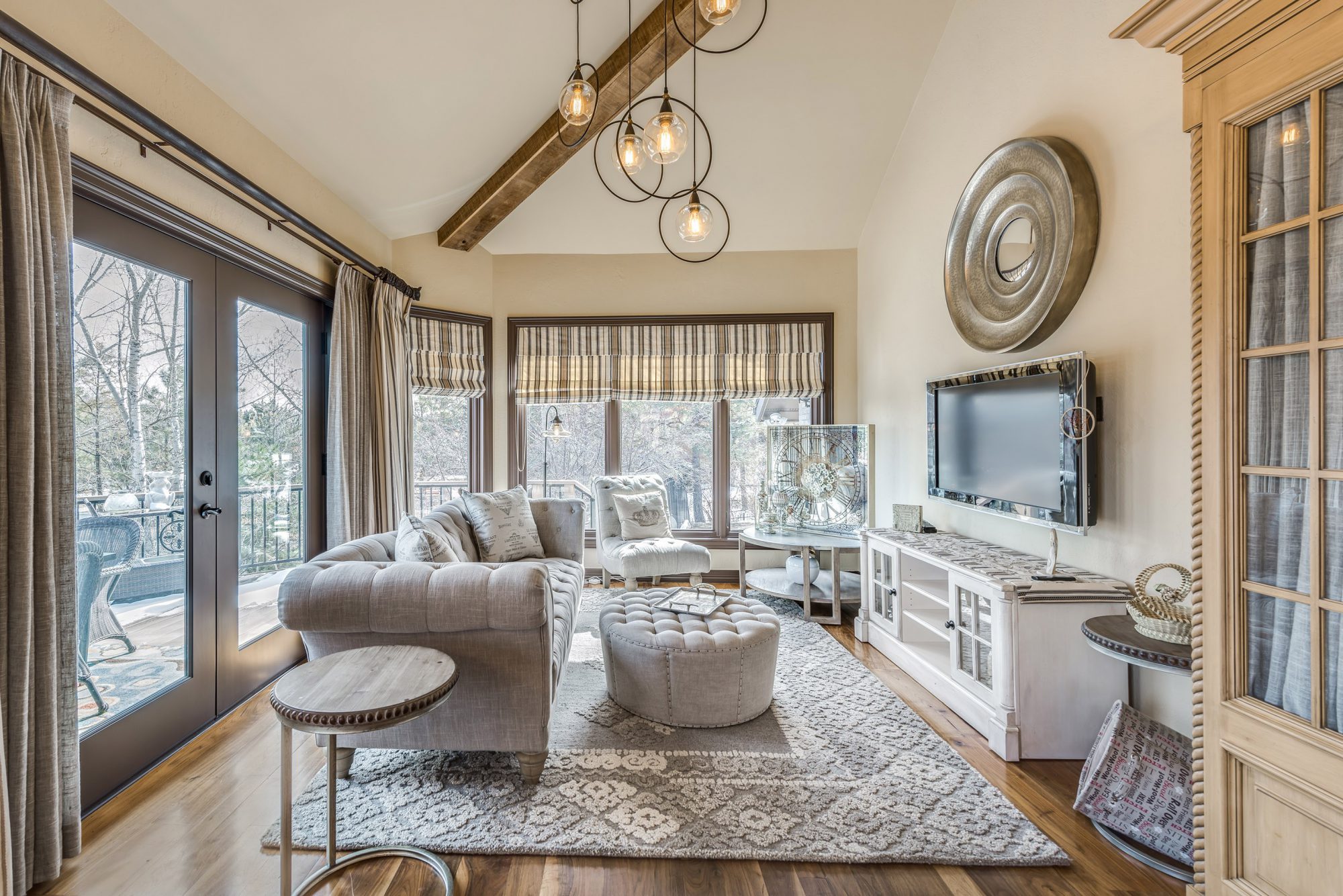
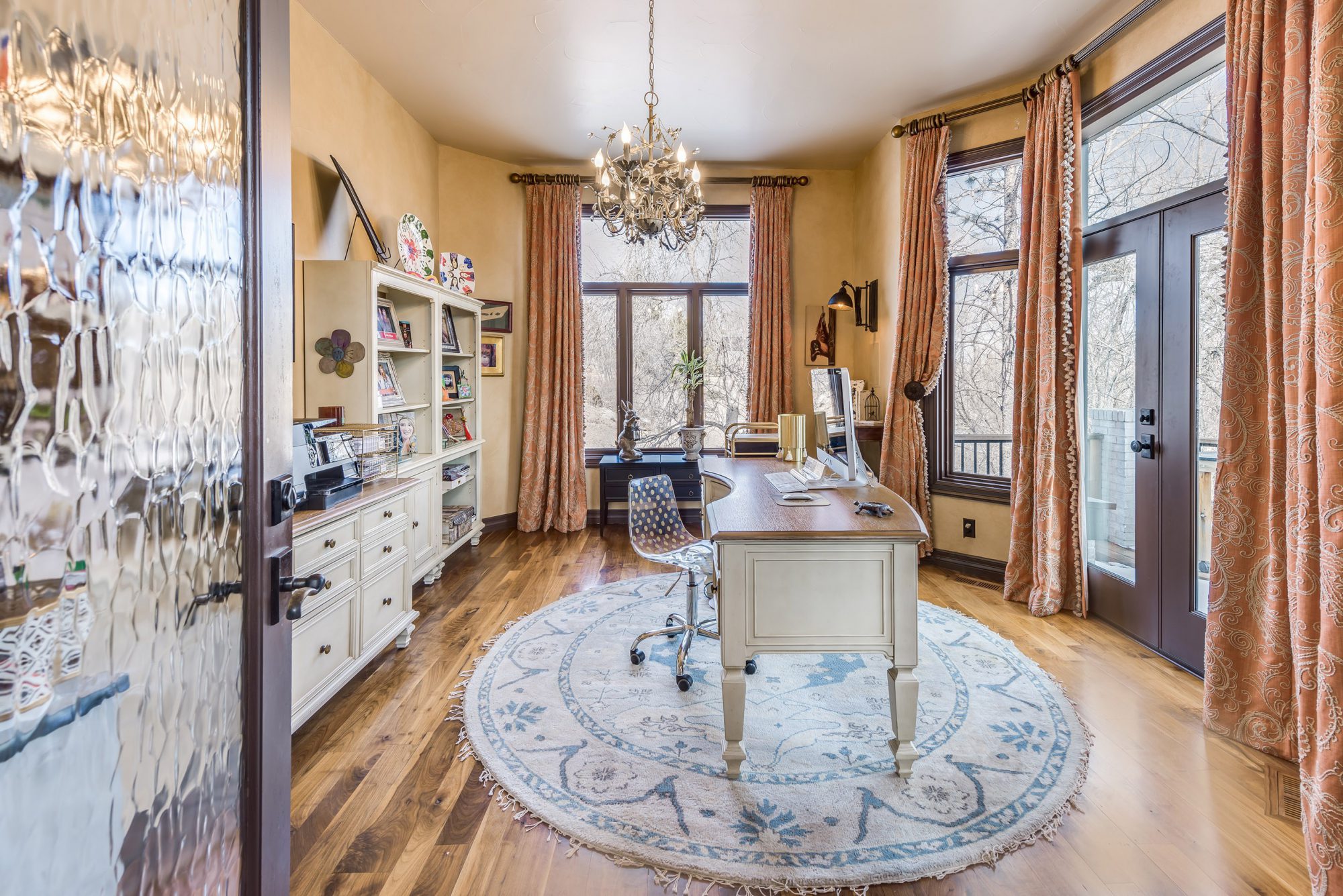
A Natural Workspace.
Surrounded by windows, natural light washes the office walls yielding a zen workspace.
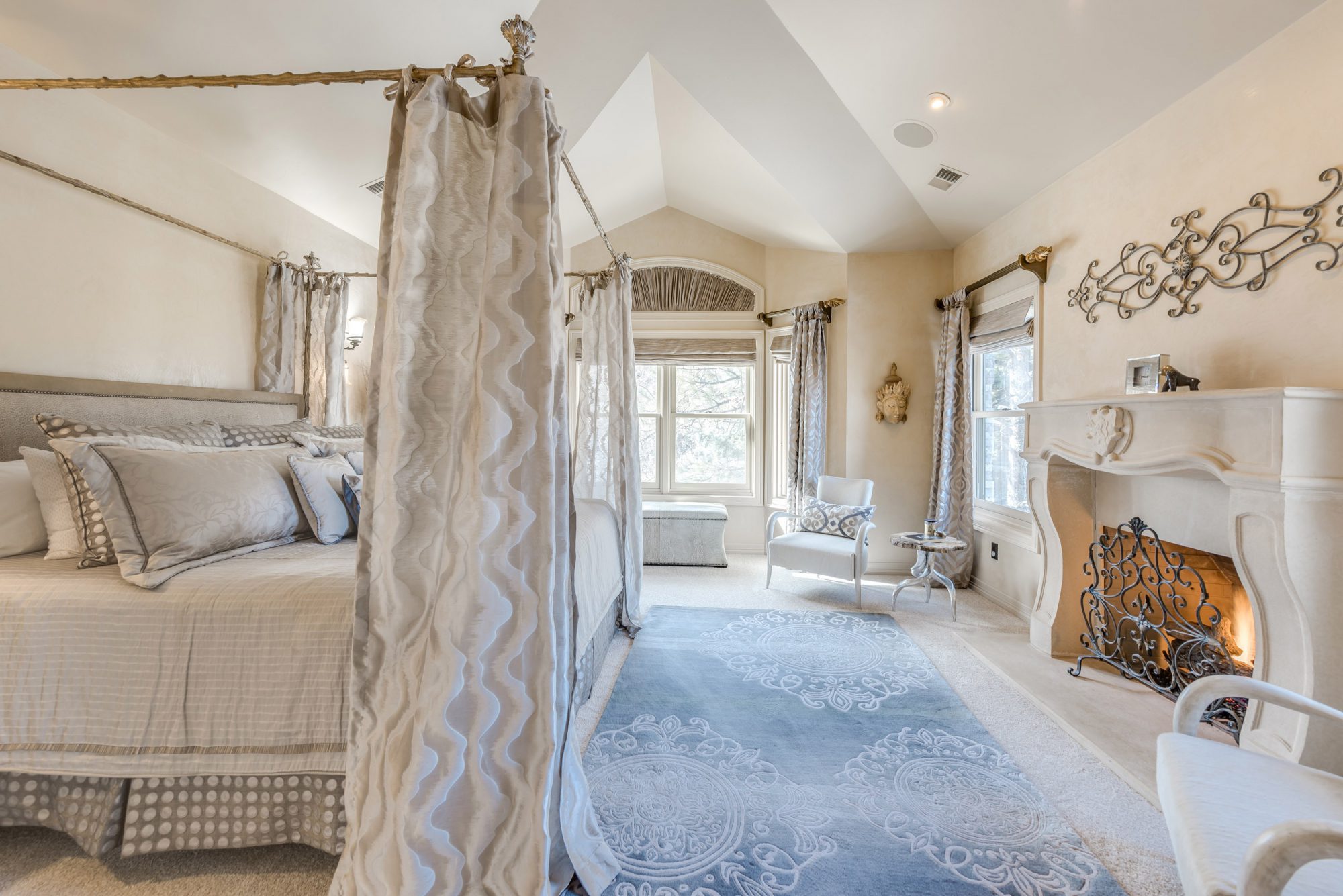
The Master Wing.
Underneath vaulted ceilings, the master retreat occupies its own wing of the residence. The suite is perfectly appointed leaving no detail overlooked.
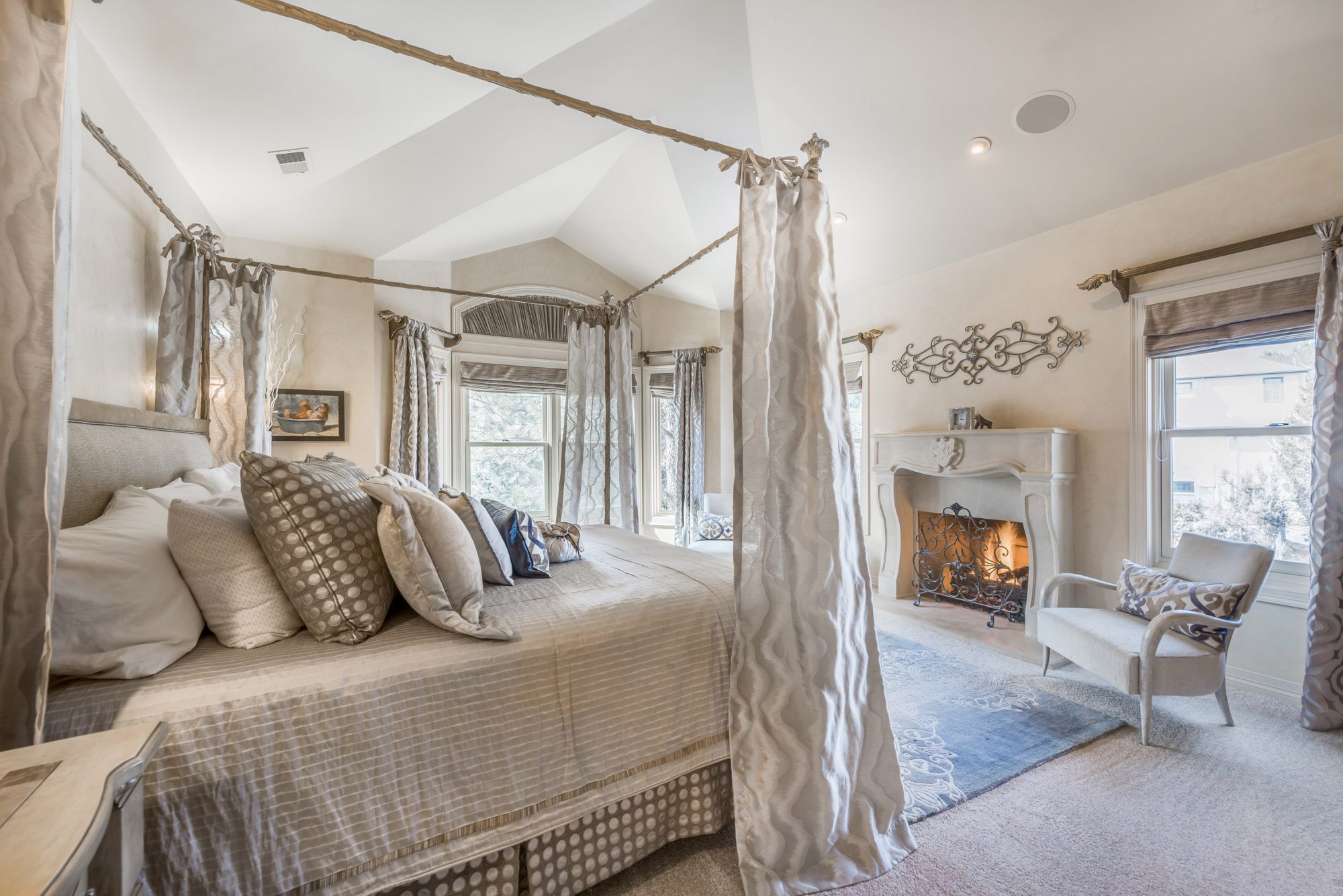
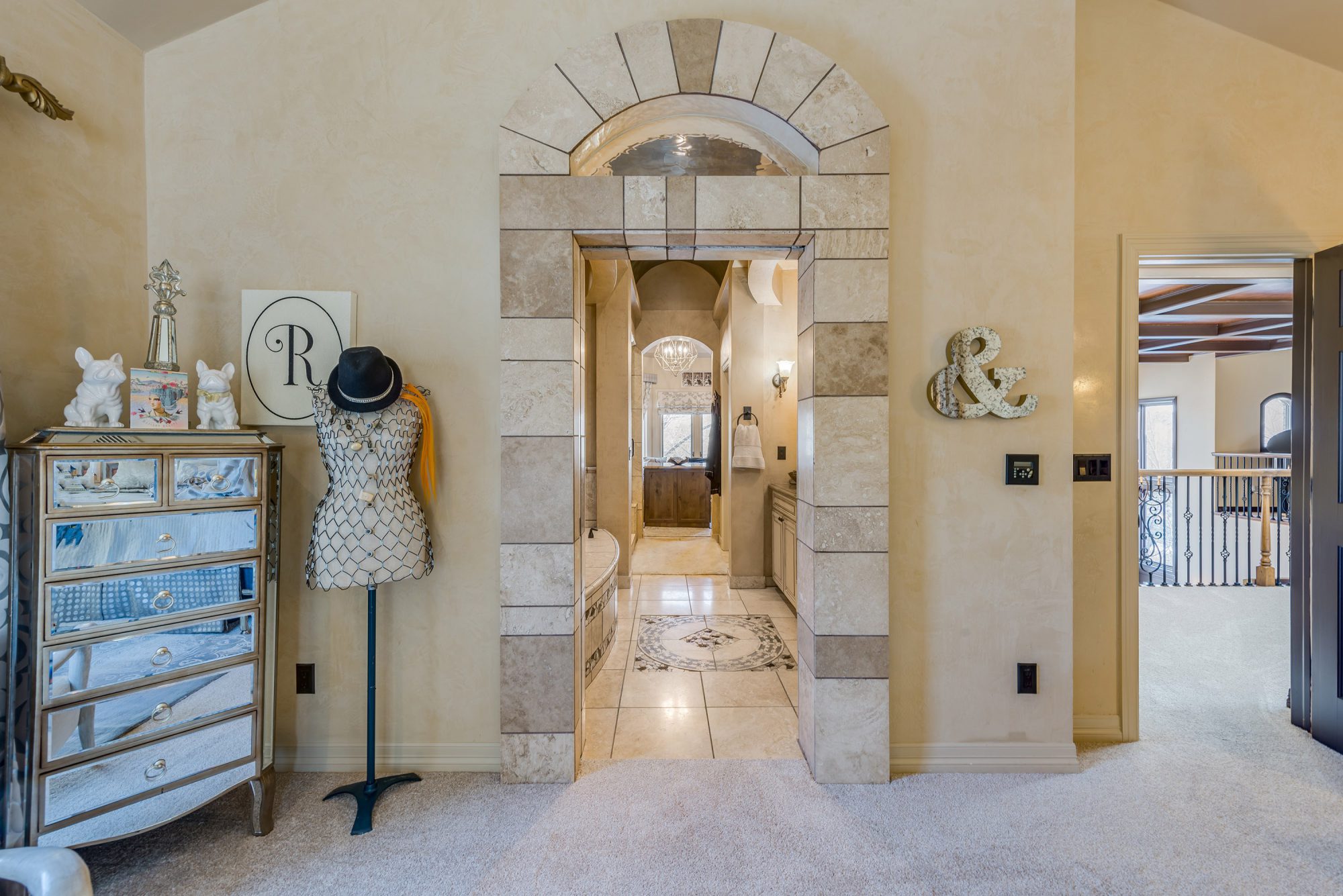
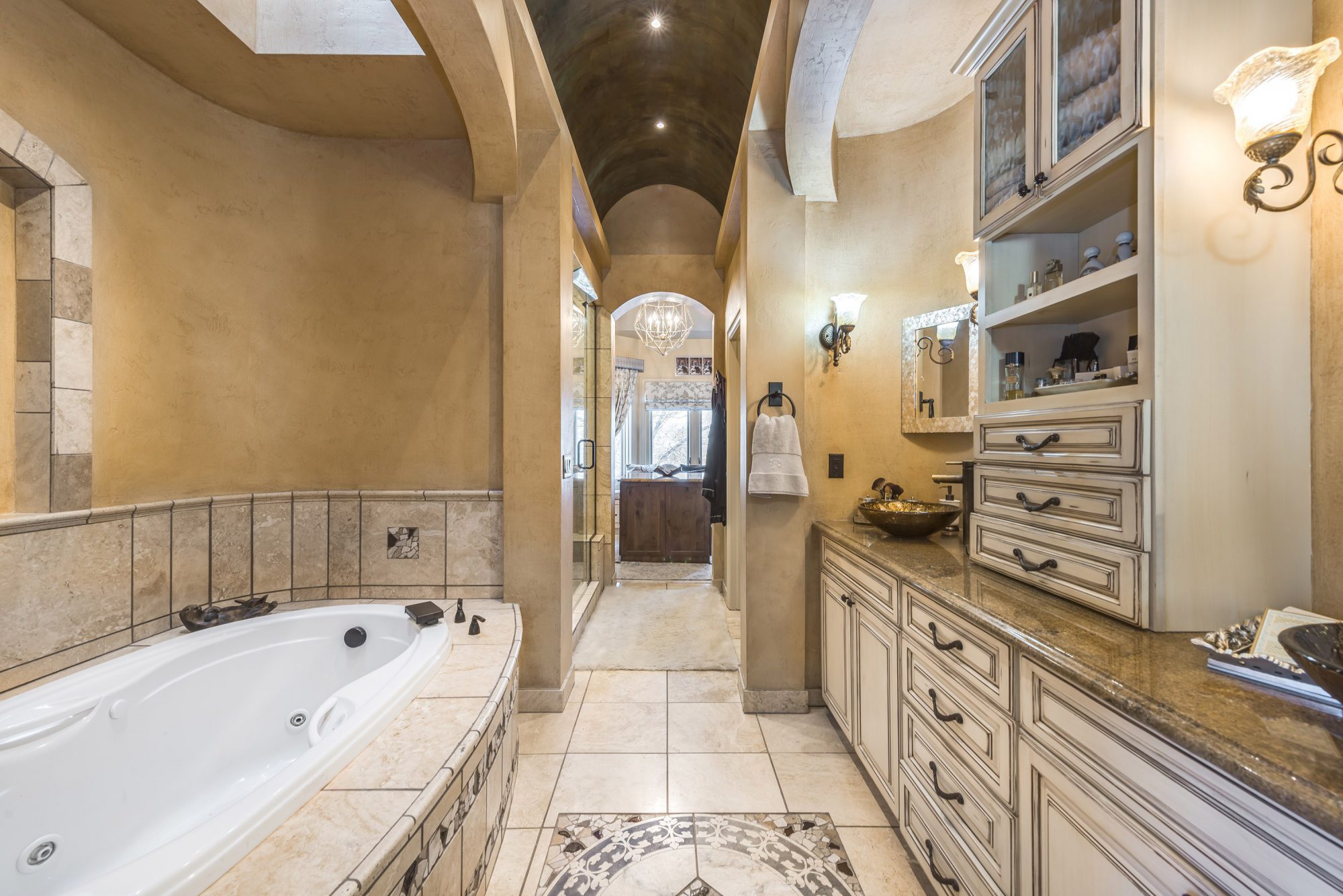
Thoughtful Additions.
- In-Room Gas Fireplace
- His and Hers Vanities
- Jetted Soaking Tub
- Waterfall Steam Shower
- Walk-in Closet with Custom Organizer
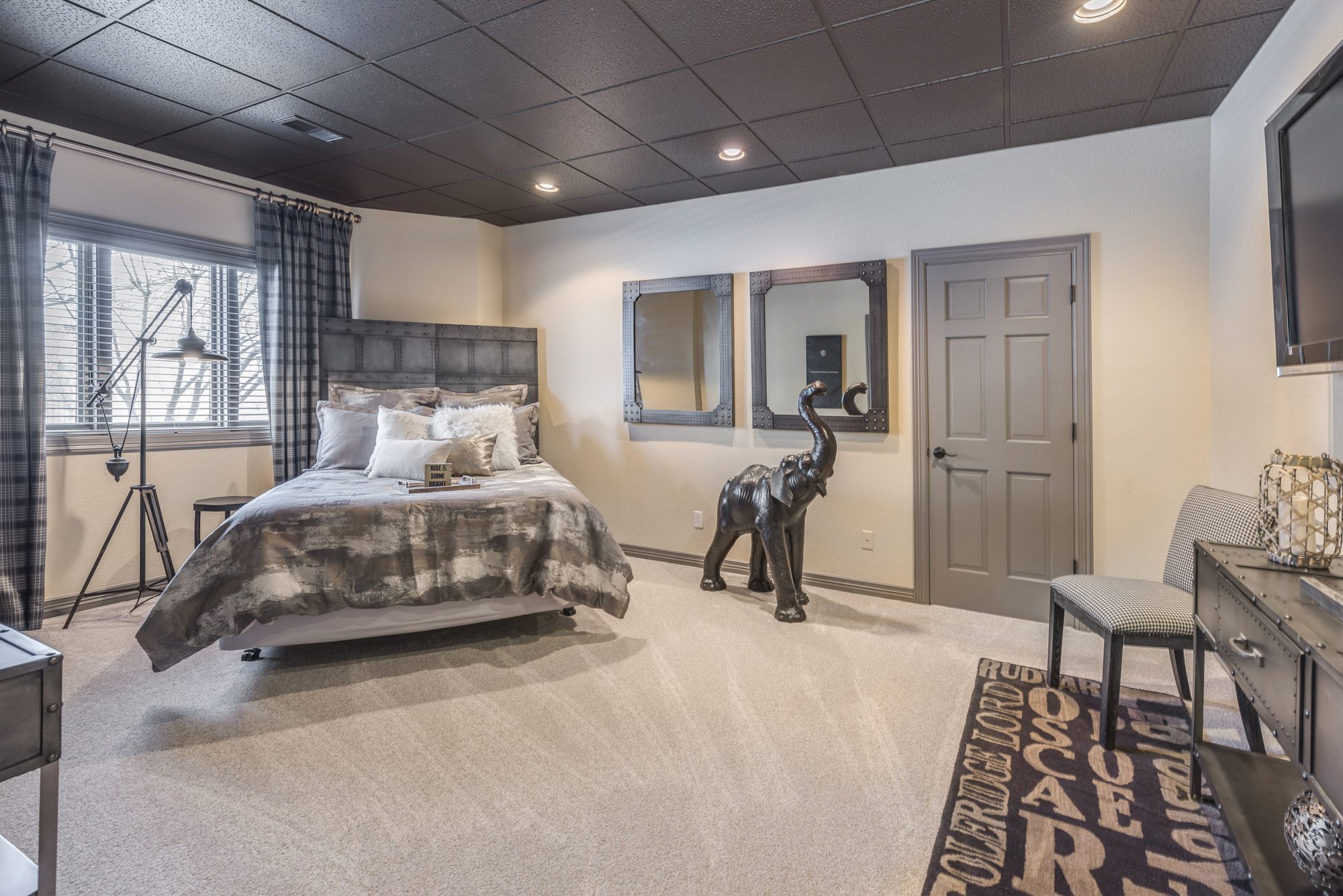
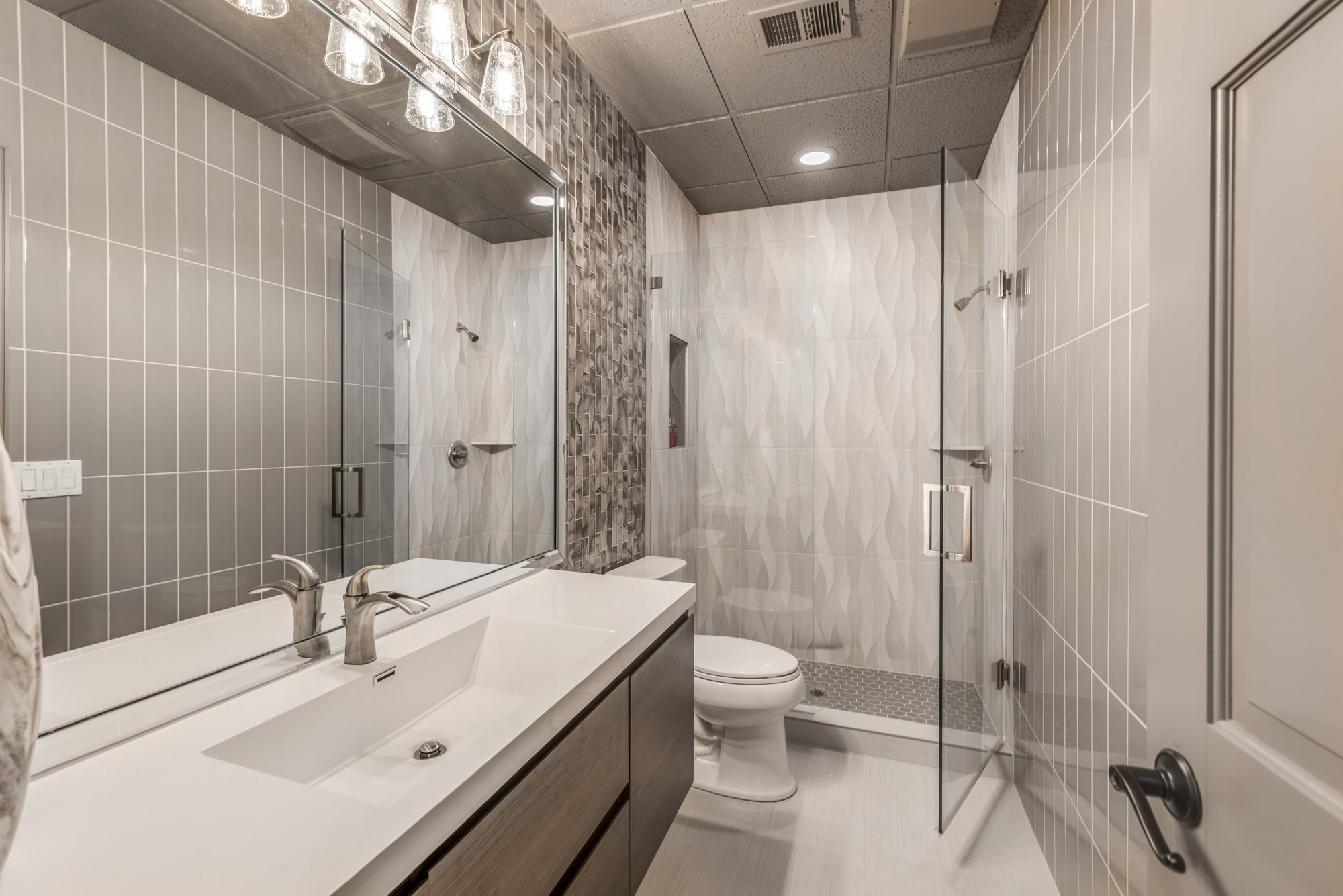
Room For You + Guests.
Three additional en-suite bedrooms upstairs plus one on the lower level afford solitude and privacy for everyone. A laundry room with abundant storage increases functionality and utility.
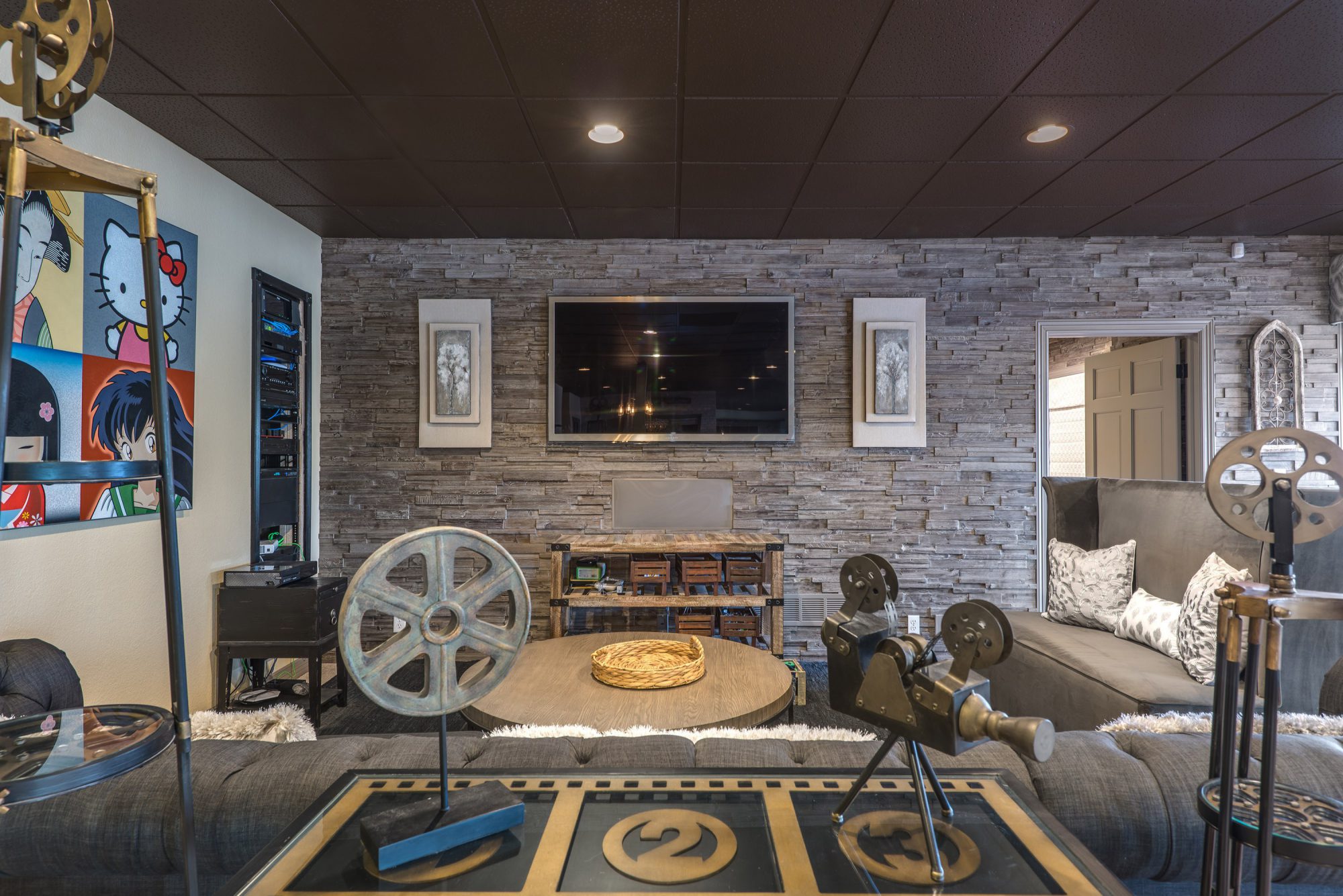
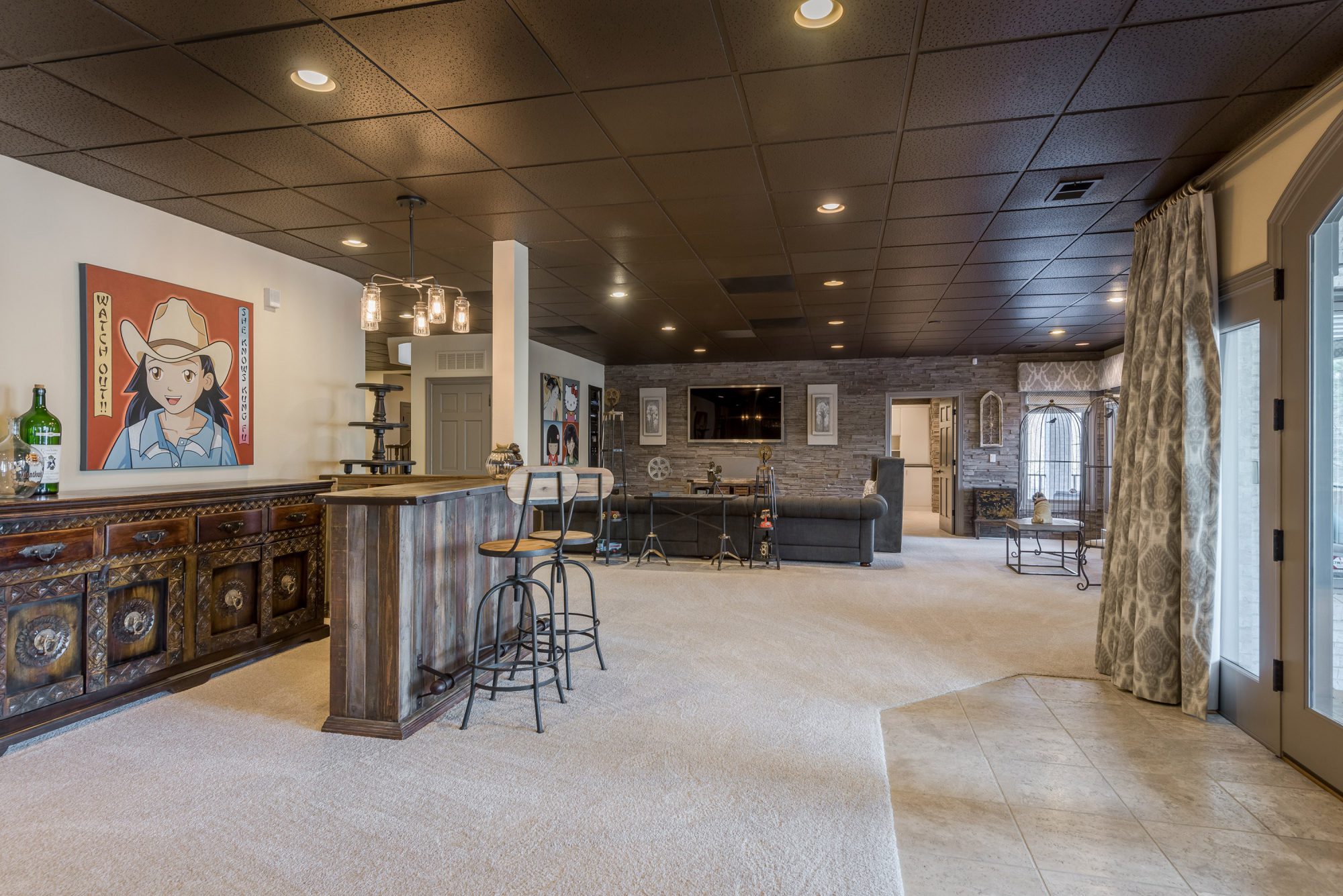
A Walk-Out Wonder.
With a direct connection to the pool terrace, the walk-out lower level is perfect for entertaining. From a designated media area to dining and recreation, let your imagination run wild with the flexible, open floorplan.
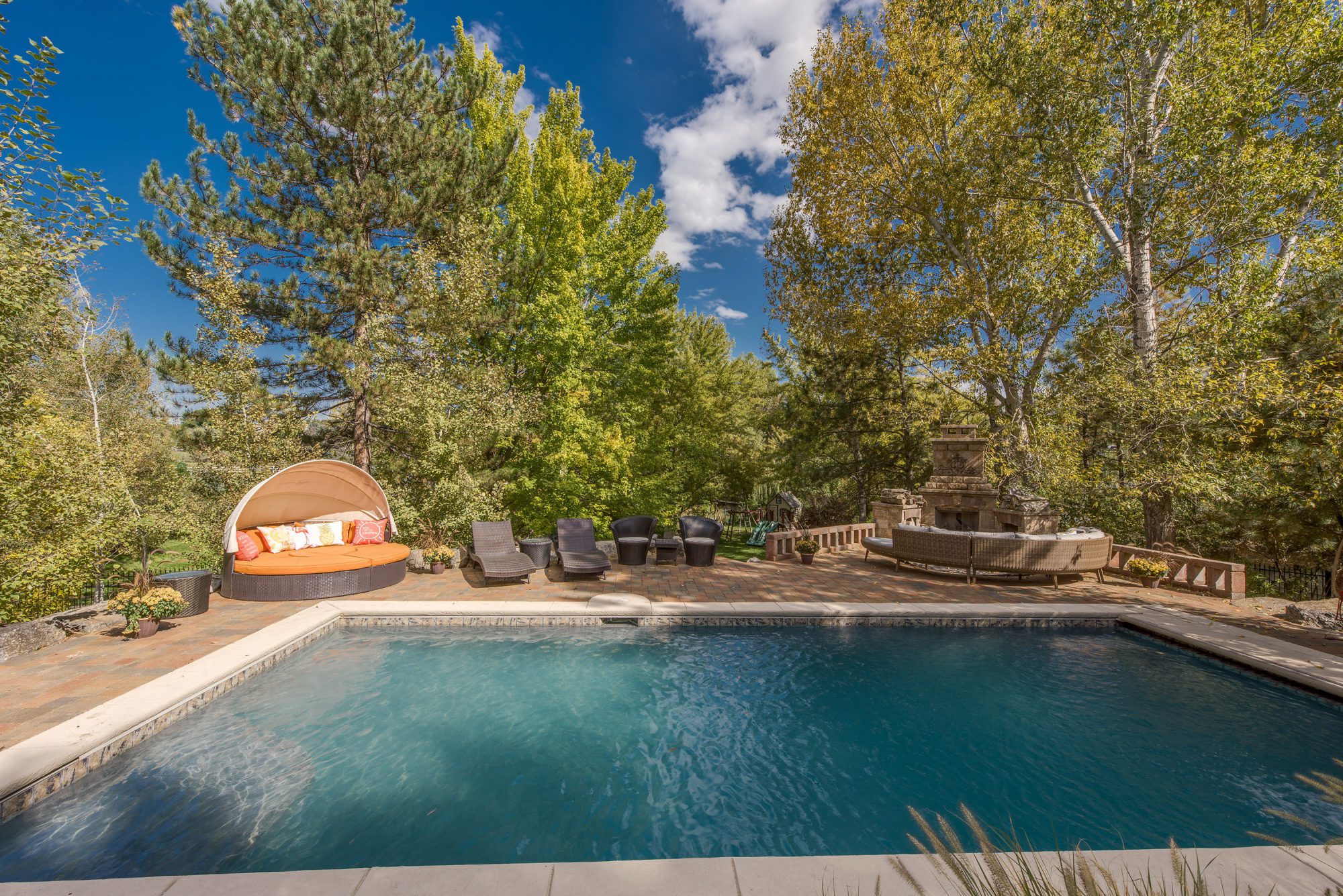
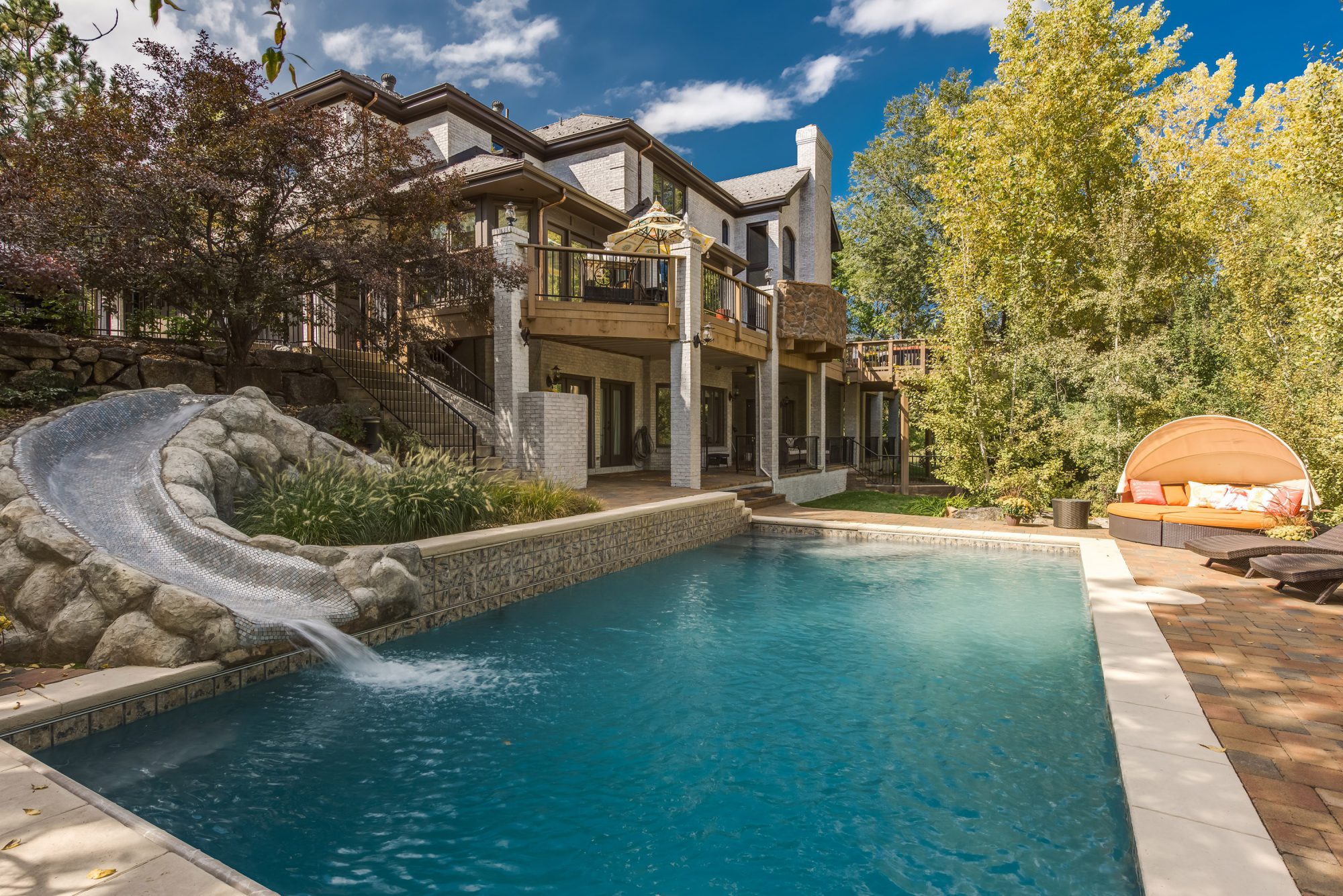
Where Urban Meets the Country.
From sun-up to sun-down the outdoor living area seduces the senses. To call the three-acre estate enchanting would be an understatement.
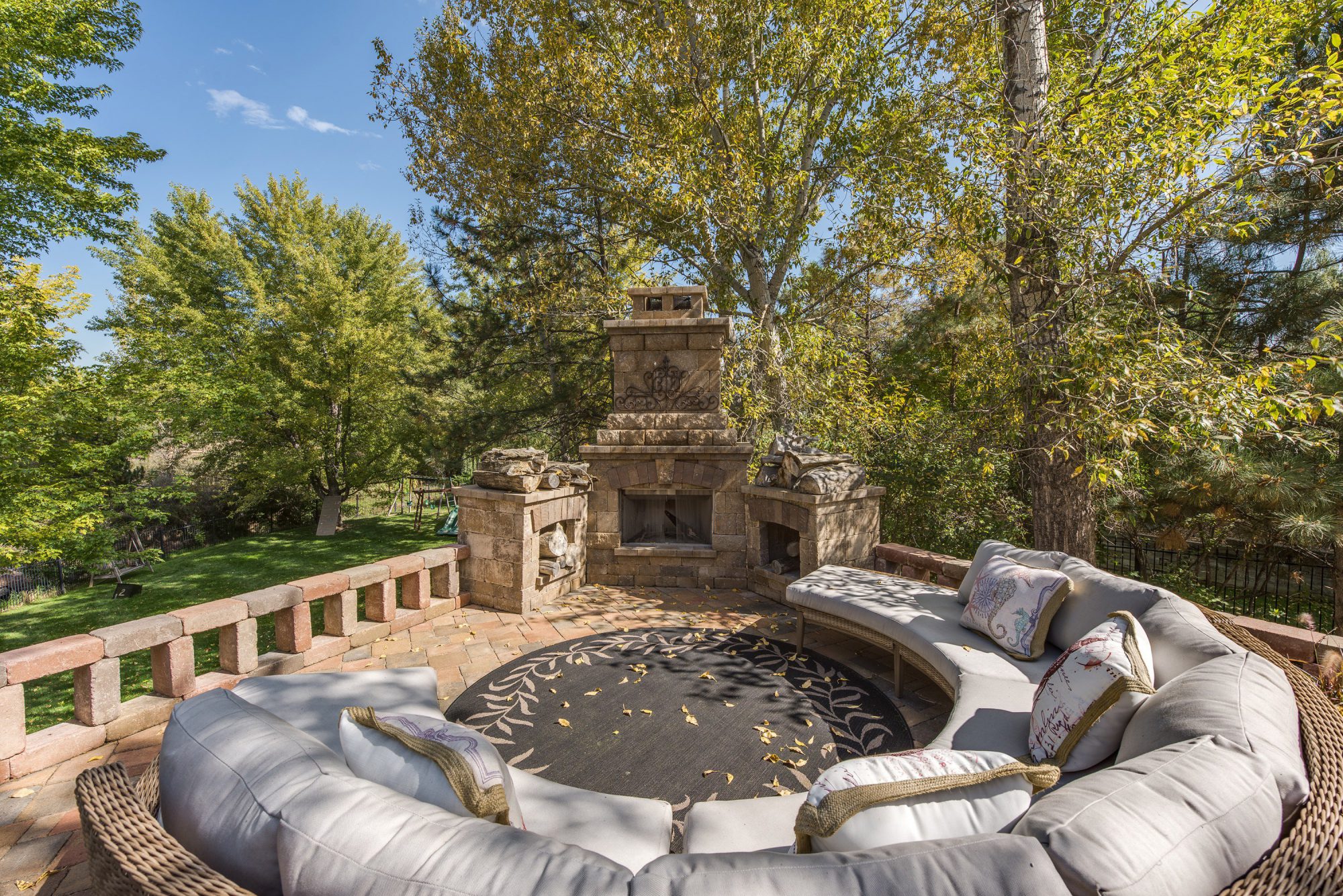
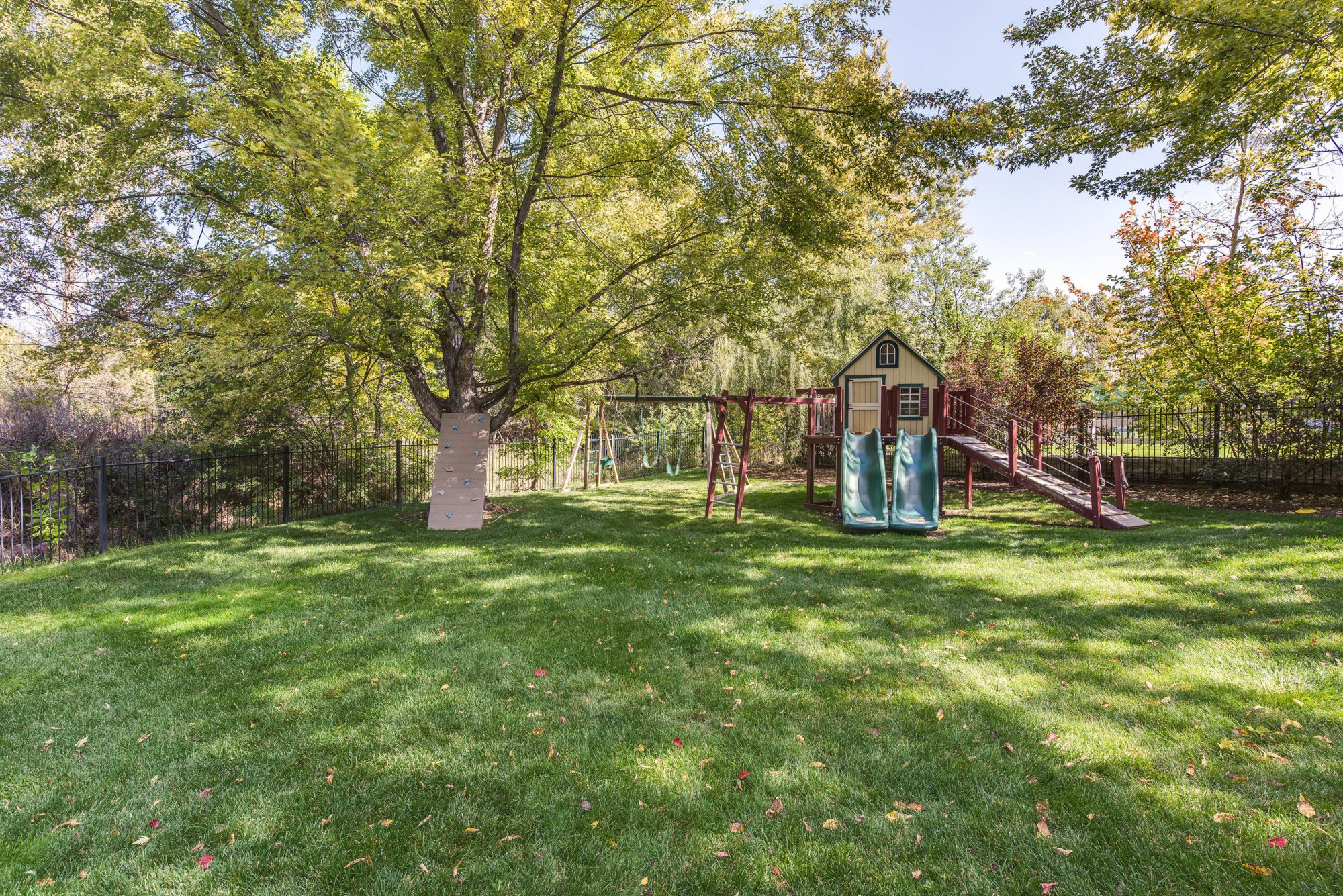
Three Acres of Outdoor Bliss.
- Outdoor Saltwater Pool with Slide
- Professional Hardscaped Pool Terrace
- Year-Round Fish Pond & Waterfall
- Sprawling Pastures
- Kids Teepee
- Irrigated Raised Garden Beds
- Mature Landscaping with Absolute Privacy and Tranquility
- Direct Access to Cherry Hills Village Bridle Paths
- Horses, Sheep, Goats and Chickens Welcomed
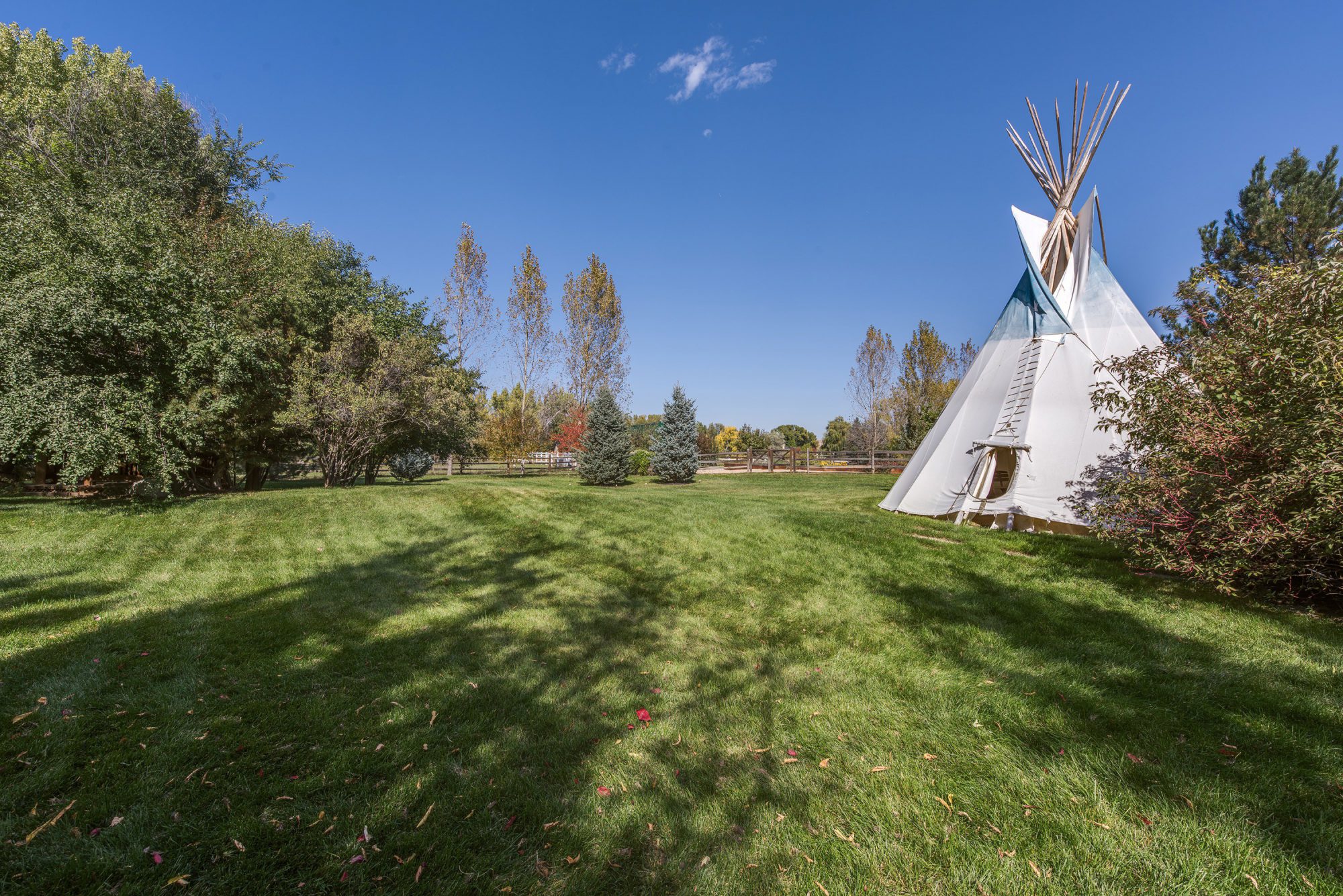
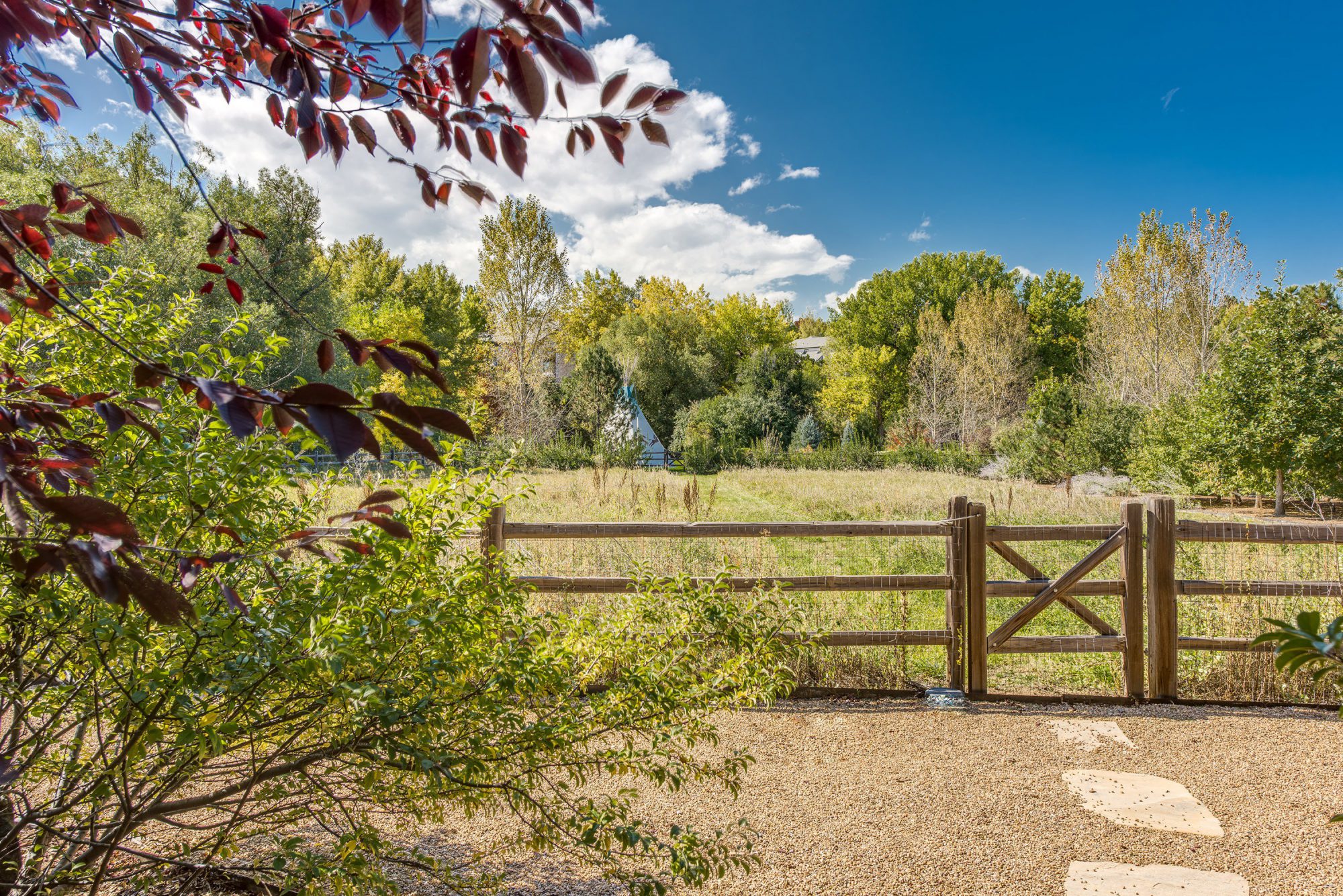
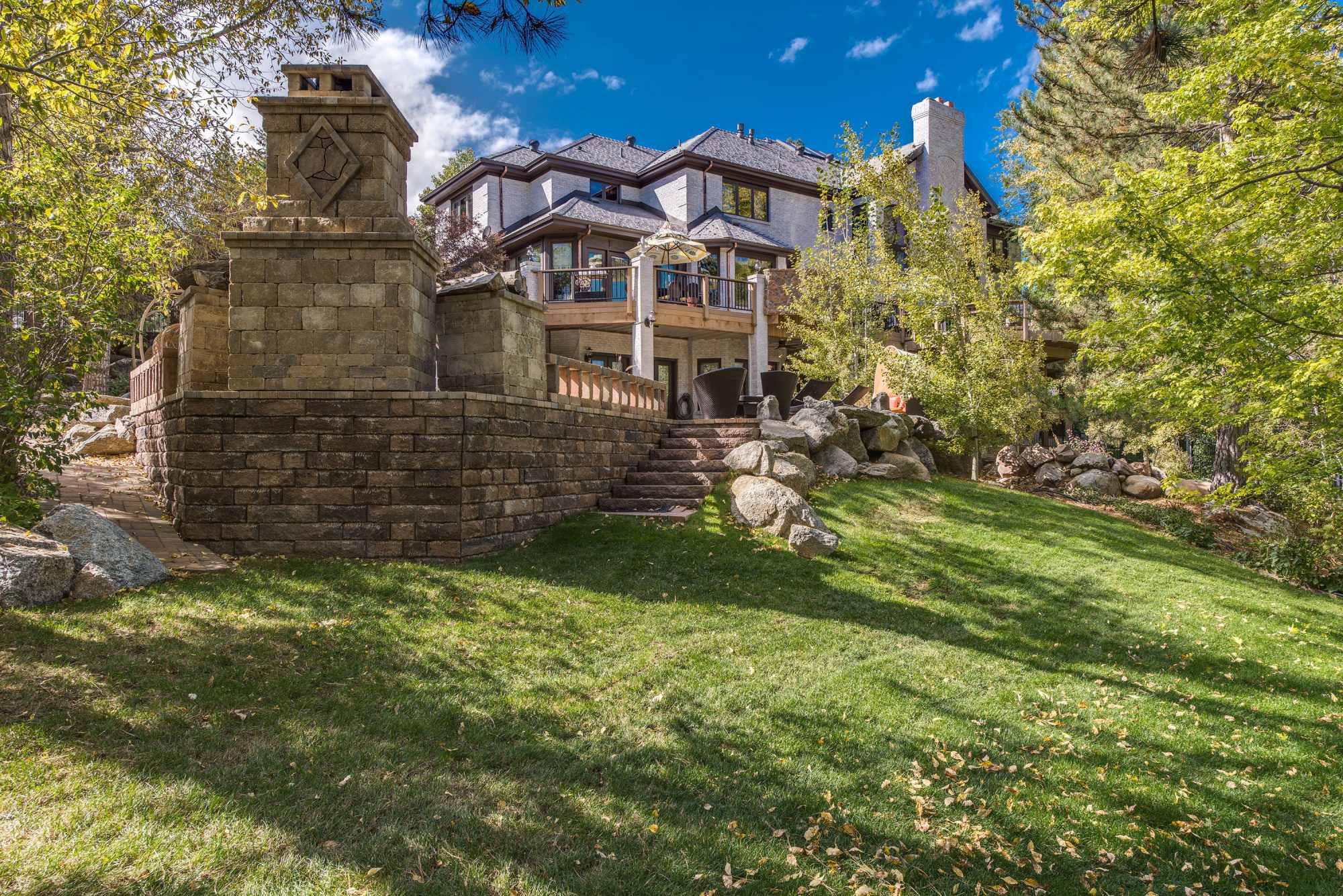
The Details
- Bedrooms: 5
- Bathrooms: 8
- Finished SF: 7,783
- Parking: Attached Four-Car Garage
- Lot Size (Acres): 2.84
Have a question? Want to chat?
Adam Moore: 303.956.8069 / adam@helloadammoore.com
