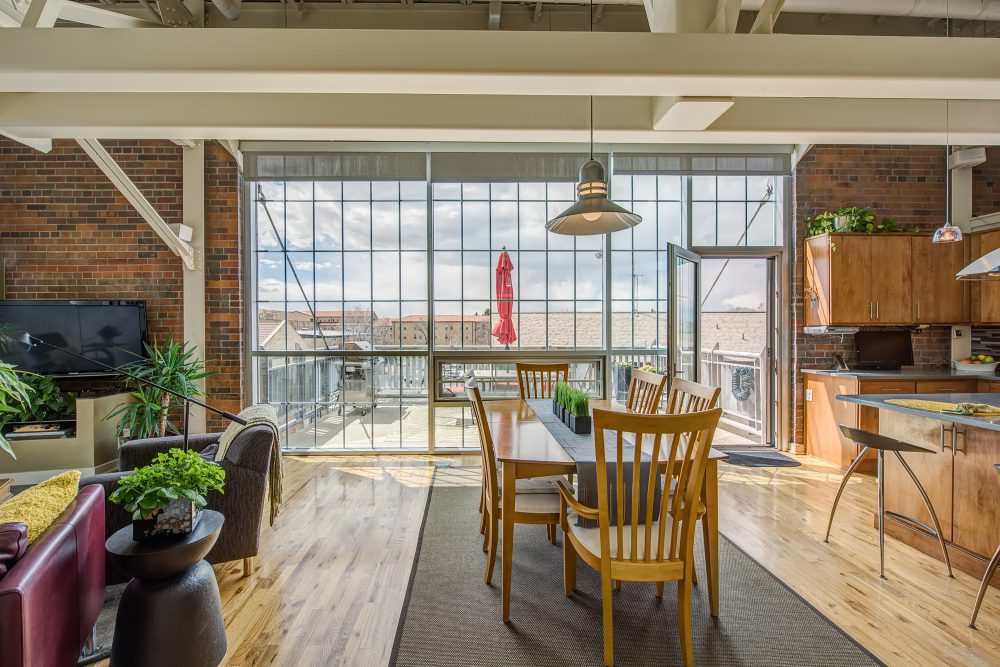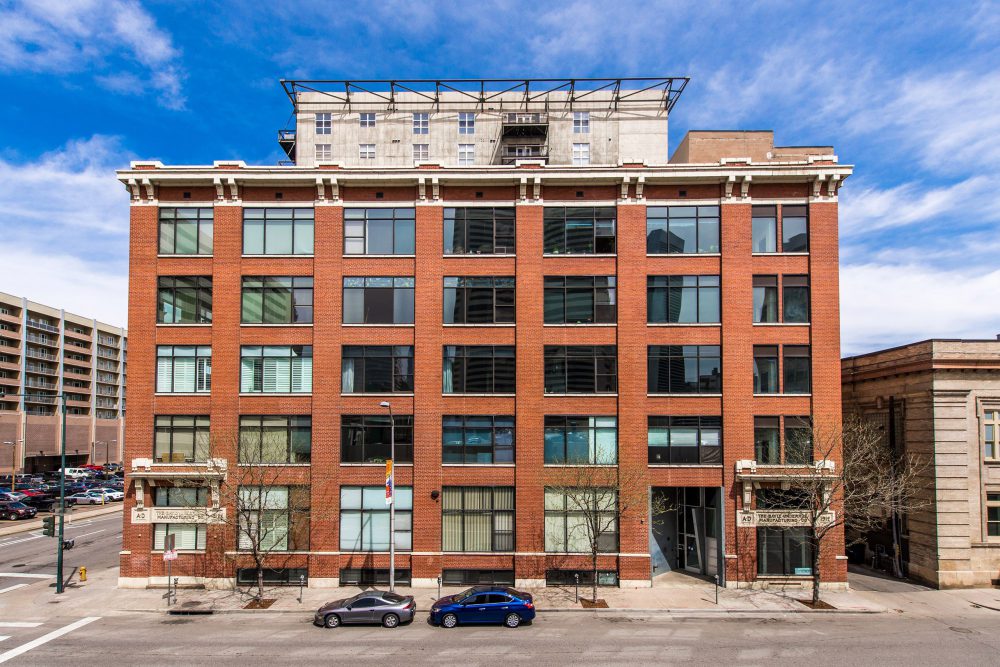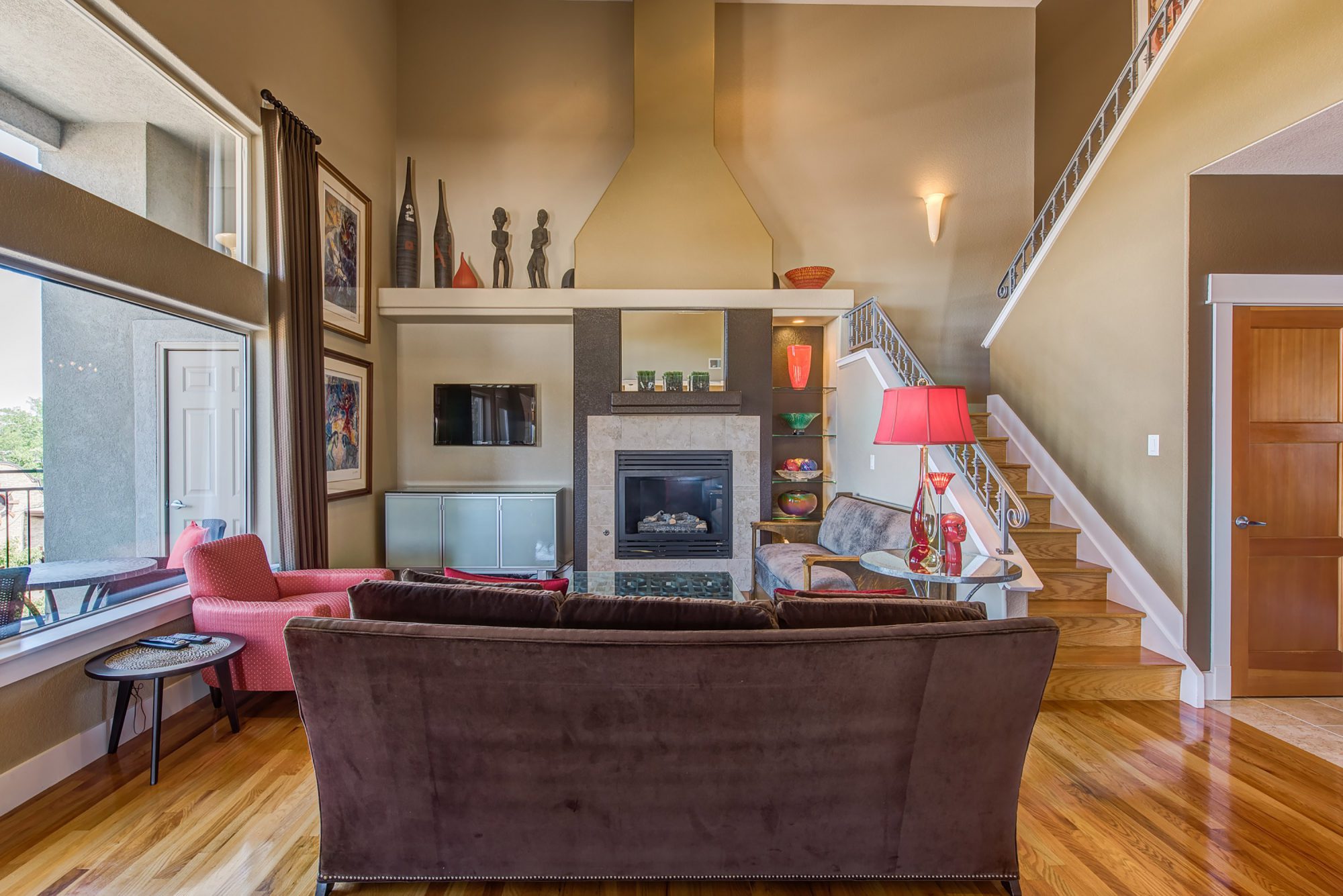
The Penthouse Lifestyle.
Atmospheric ceilings add volume to the free-flowing living space while a seemingly endless supply of plate glass windows frame every square inch of the Denver skyline. A towering two-story fireplace contributes its own share of drama to the stunning Cap Hill sky house.
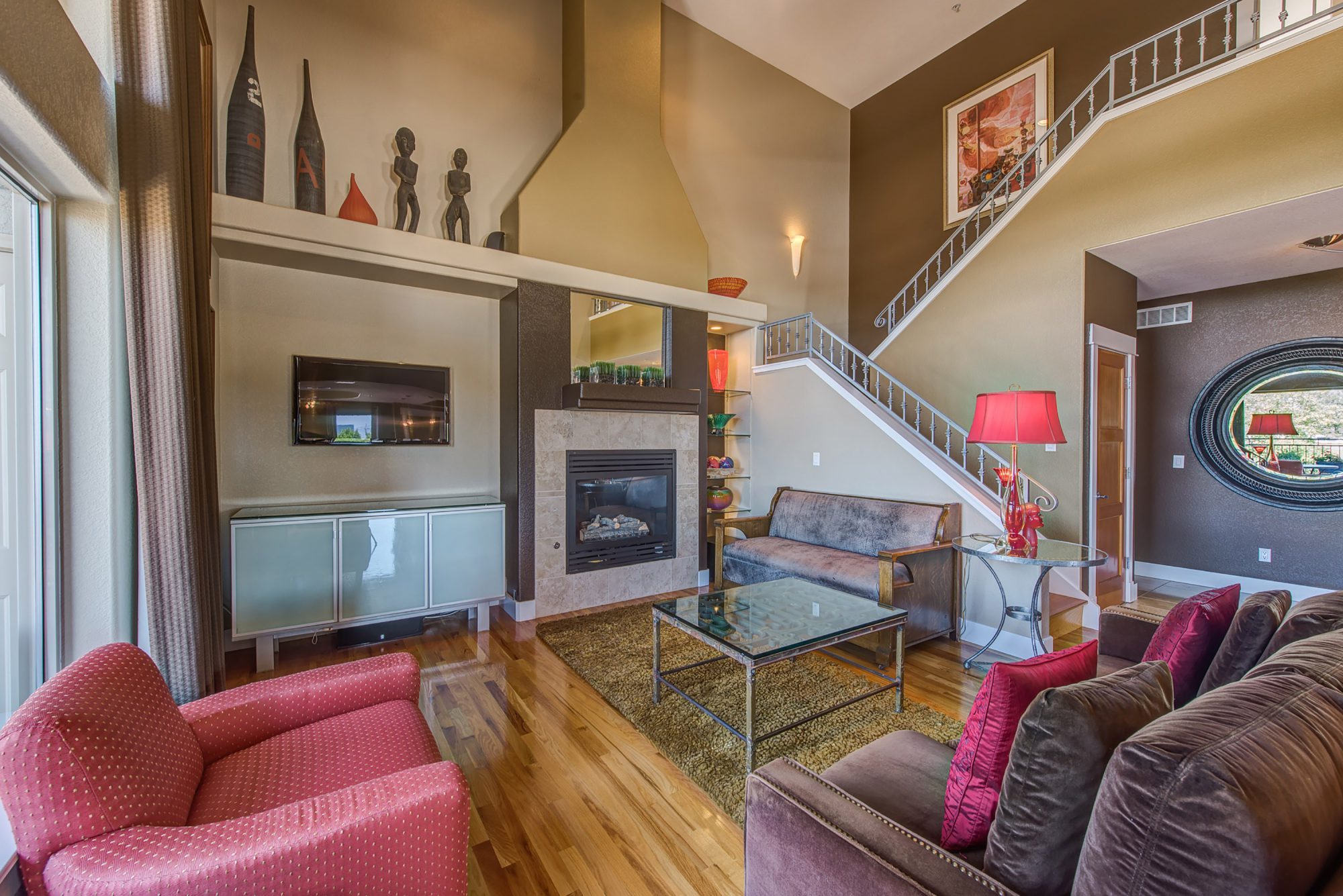
Unique Specialties.
- Travertine Tile Entry Way
- Solid Oak Hardwood Flooring
- Solid Oak Stair Treads
- Custom Hand Railings
- 16’6” Vaulted Ceilings
- Custom Window Treatments
- Indoor/Outdoor Built-In Surround Sound
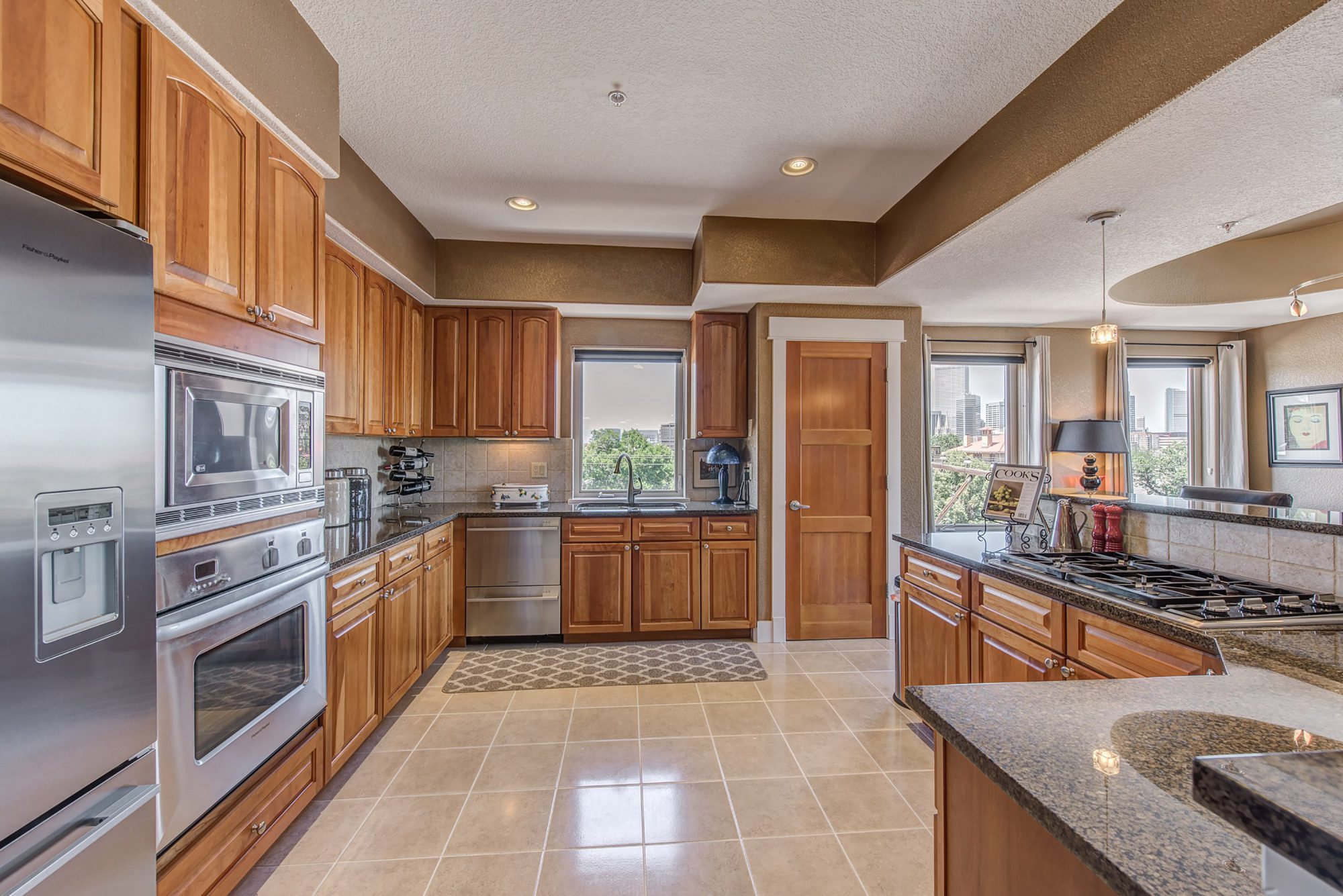
Slashing Conventional Condo Design.
The architect endeavored to create a kitchen and conversational eating space reminiscent of a townhome or single family residence. The versatile island is packed with storage and yields additional counter space for food prep and a sit-down bar.
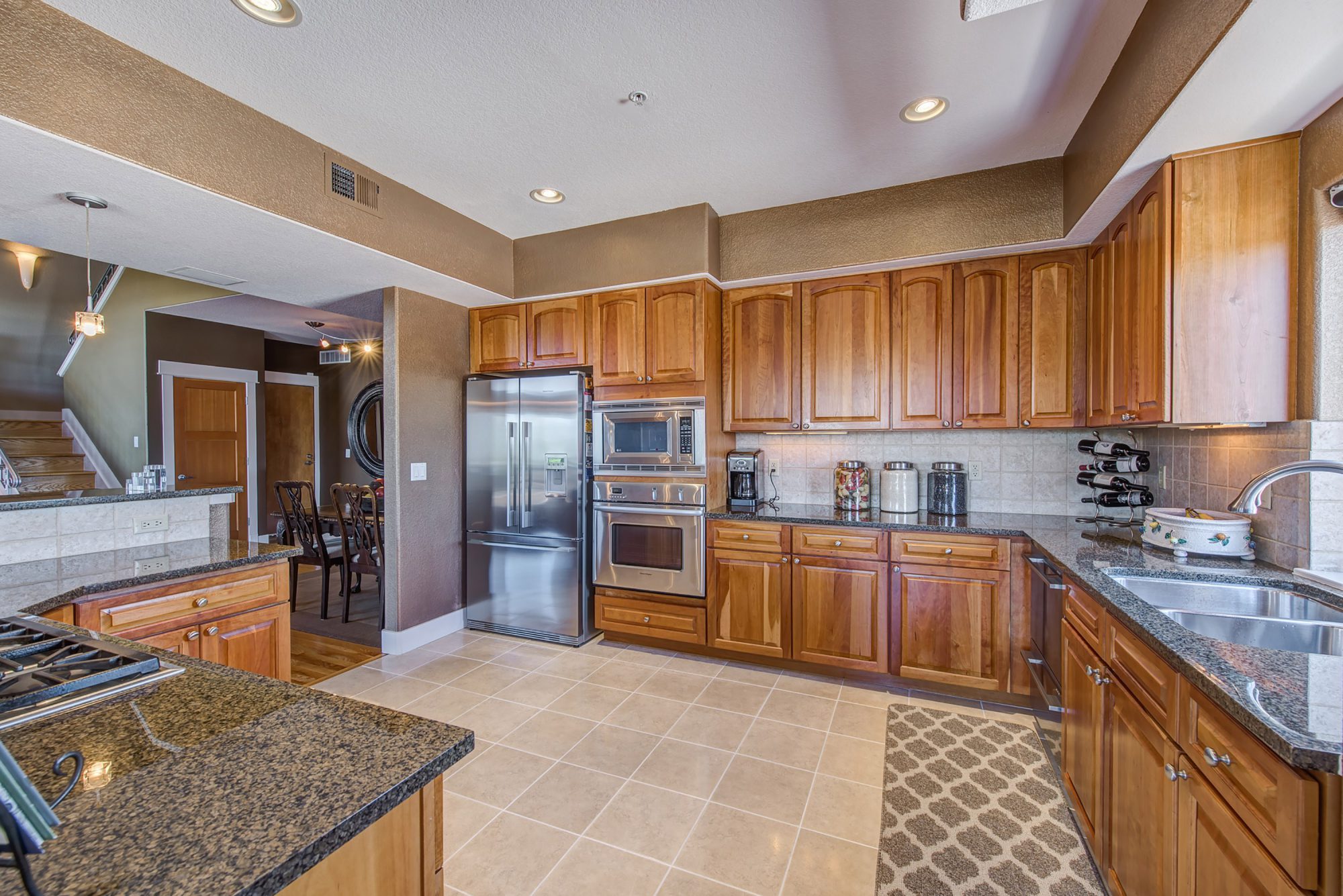
Kitchen Must-Haves.
- Granite Countertops
- Custom Backsplash
- Luxury Fisher & Paykel Appliances
- Wolf Natural Gas Cooktop
- Concealed Panty with Abundant Storage
- Custom Pendant and Dining Lighting
- UV Protection Roll Down Shades
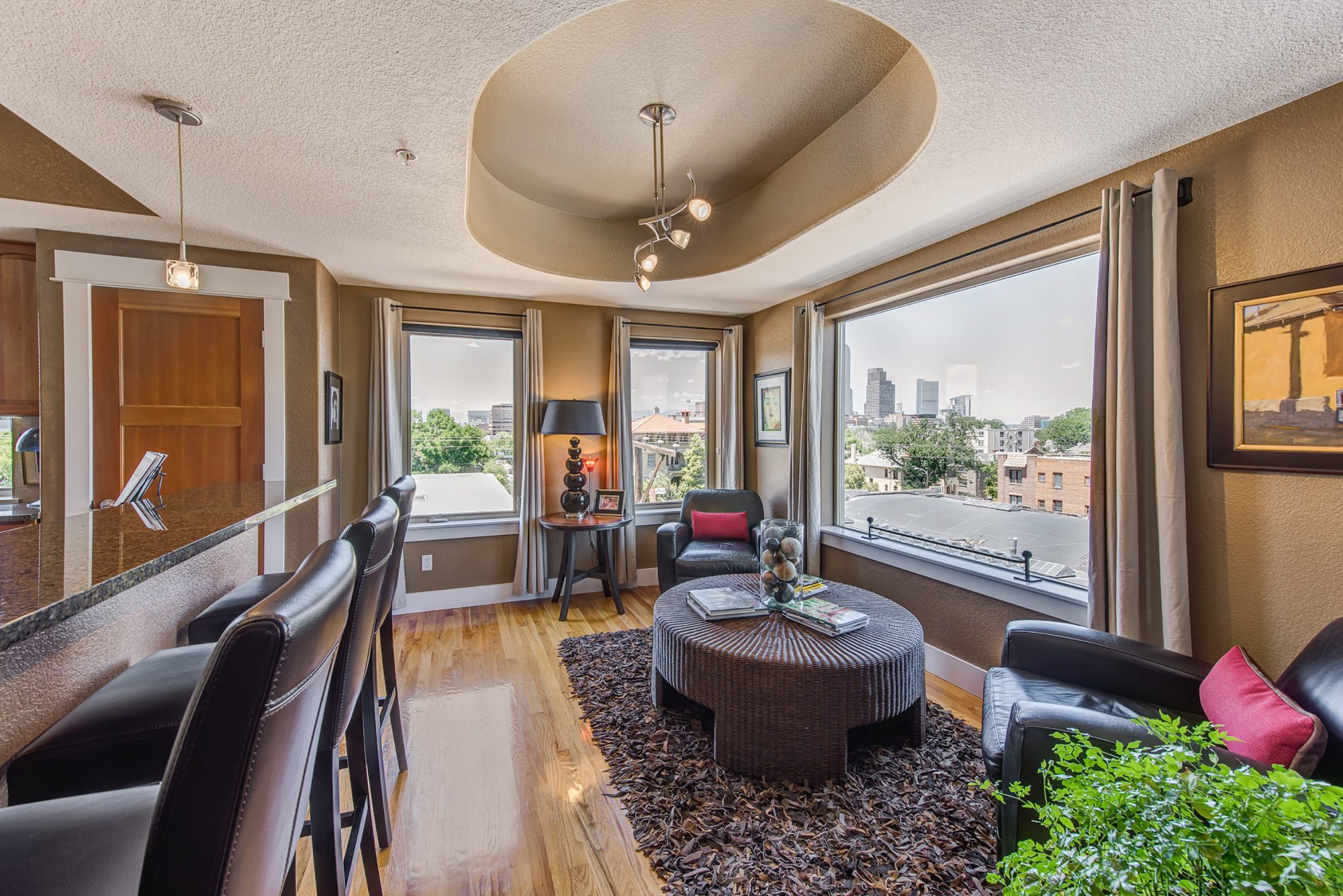
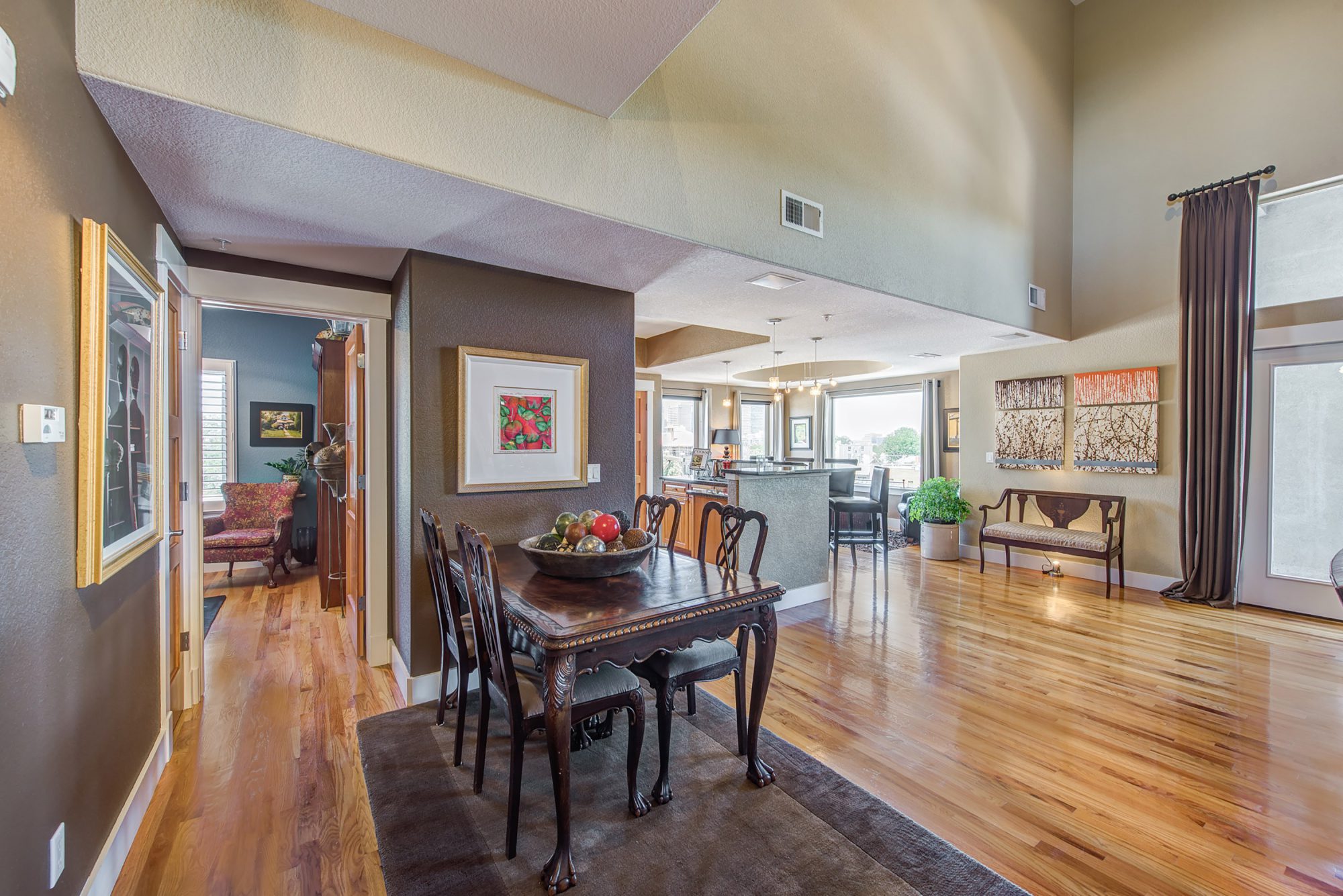
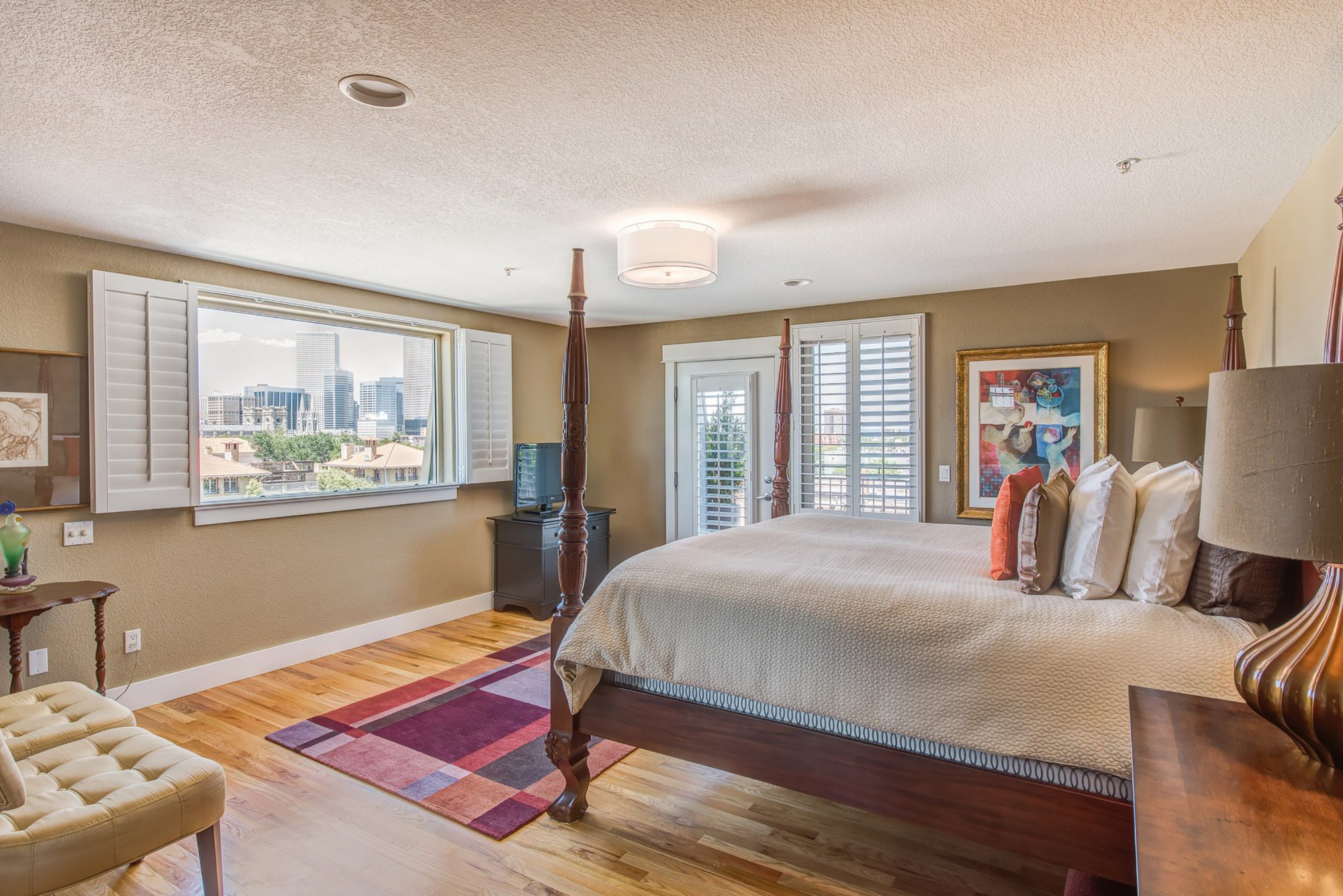
The Master Suite.
Towering above the surrounding neighborhood the bedroom offers residents highly sought after and rarely appointed privacy. A quaint, north-facing balcony delivers fresh air and a new perspective of the expansive horizon.
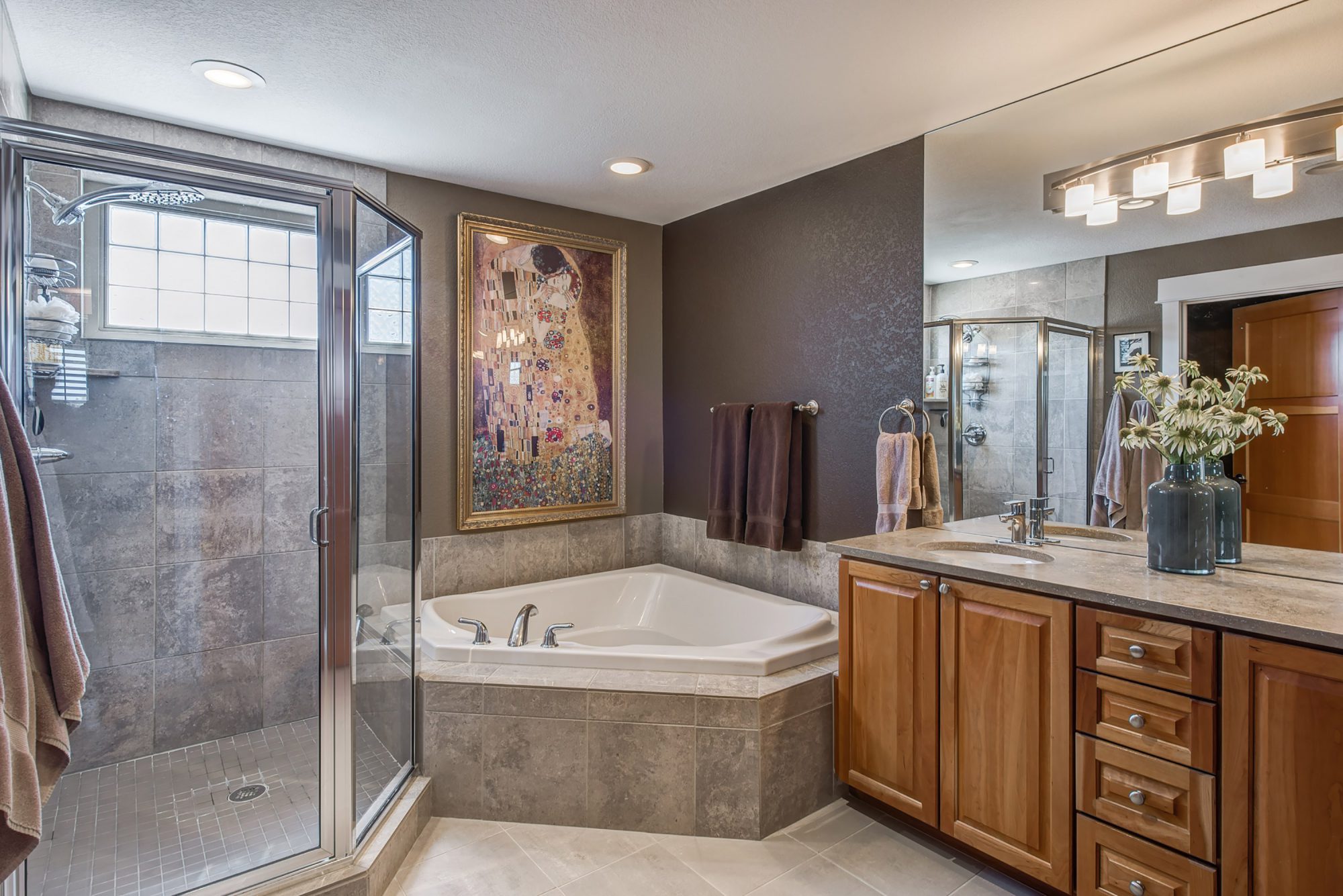
Attention to Detail.
- Overlooking Downtown Denver & Mountains
- Plantation Shutters
- Walk-In Closet + Custom Cabinetry
- His & Hers Sinks
- Marble Tile Work
- Jetted Tub
- Built-In Surround Sound
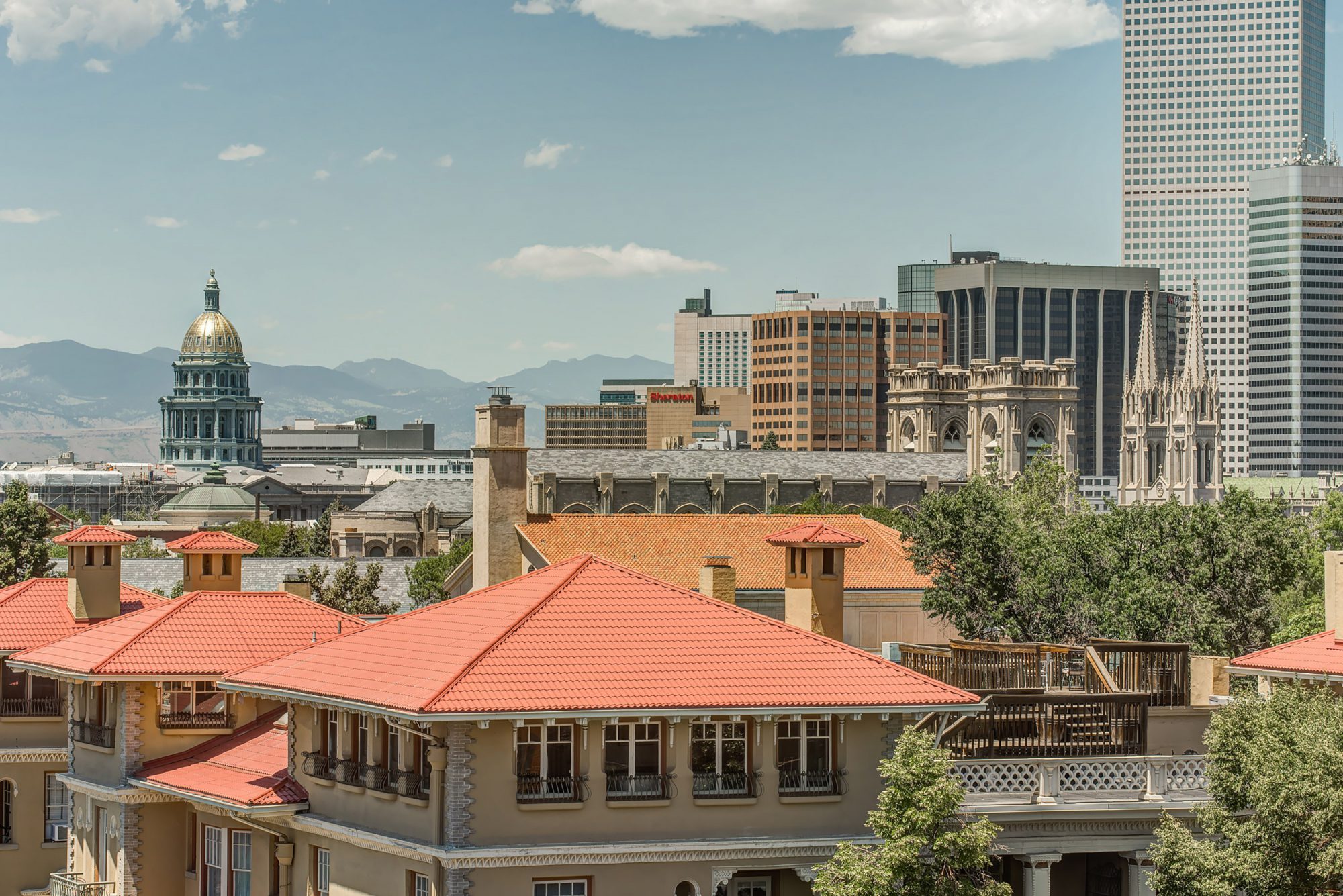
Welcomed Square Footage.
The upstairs is complete with a full guest suite. A third bedroom (or smart office) and a full bathroom are offered on the main floor.
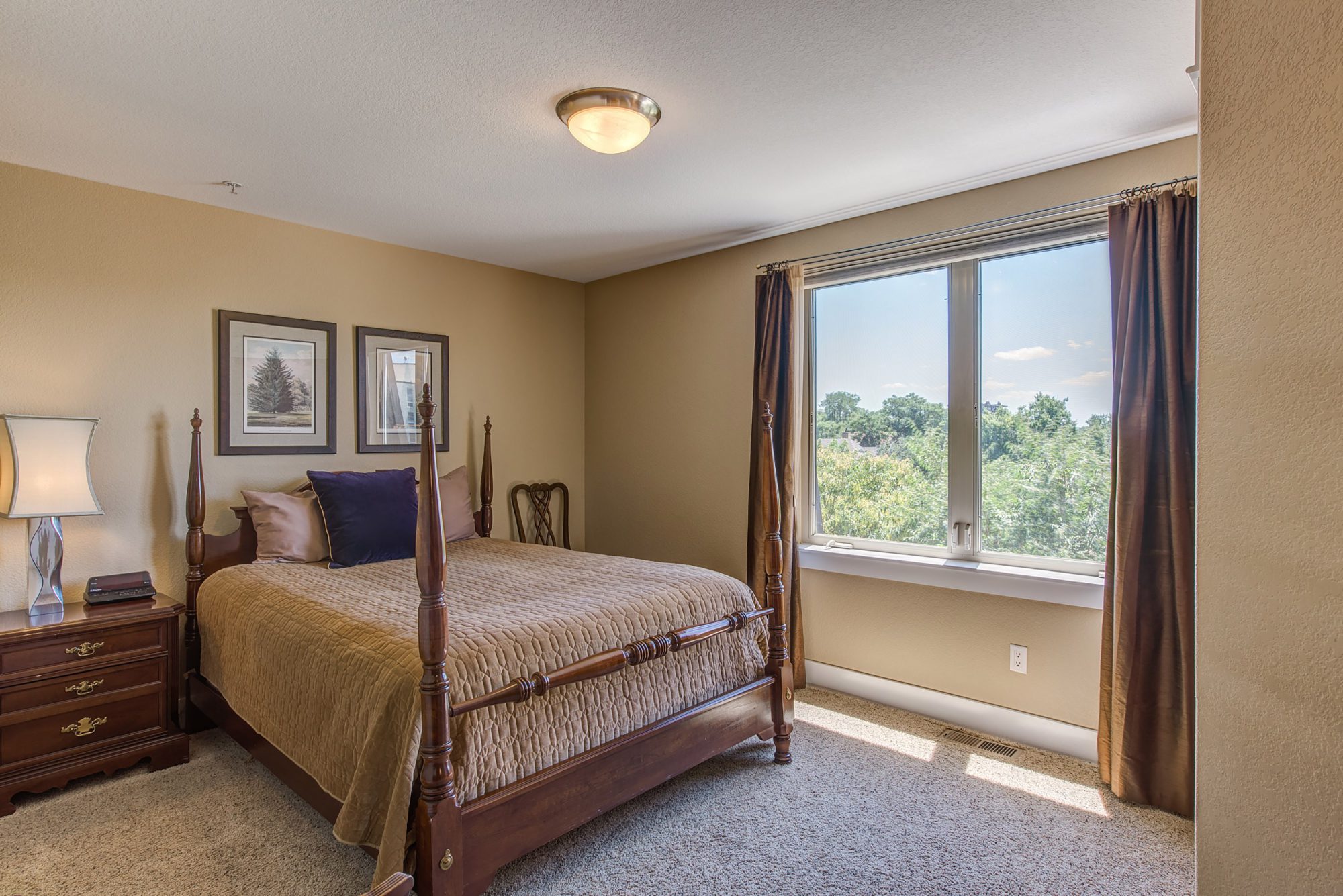
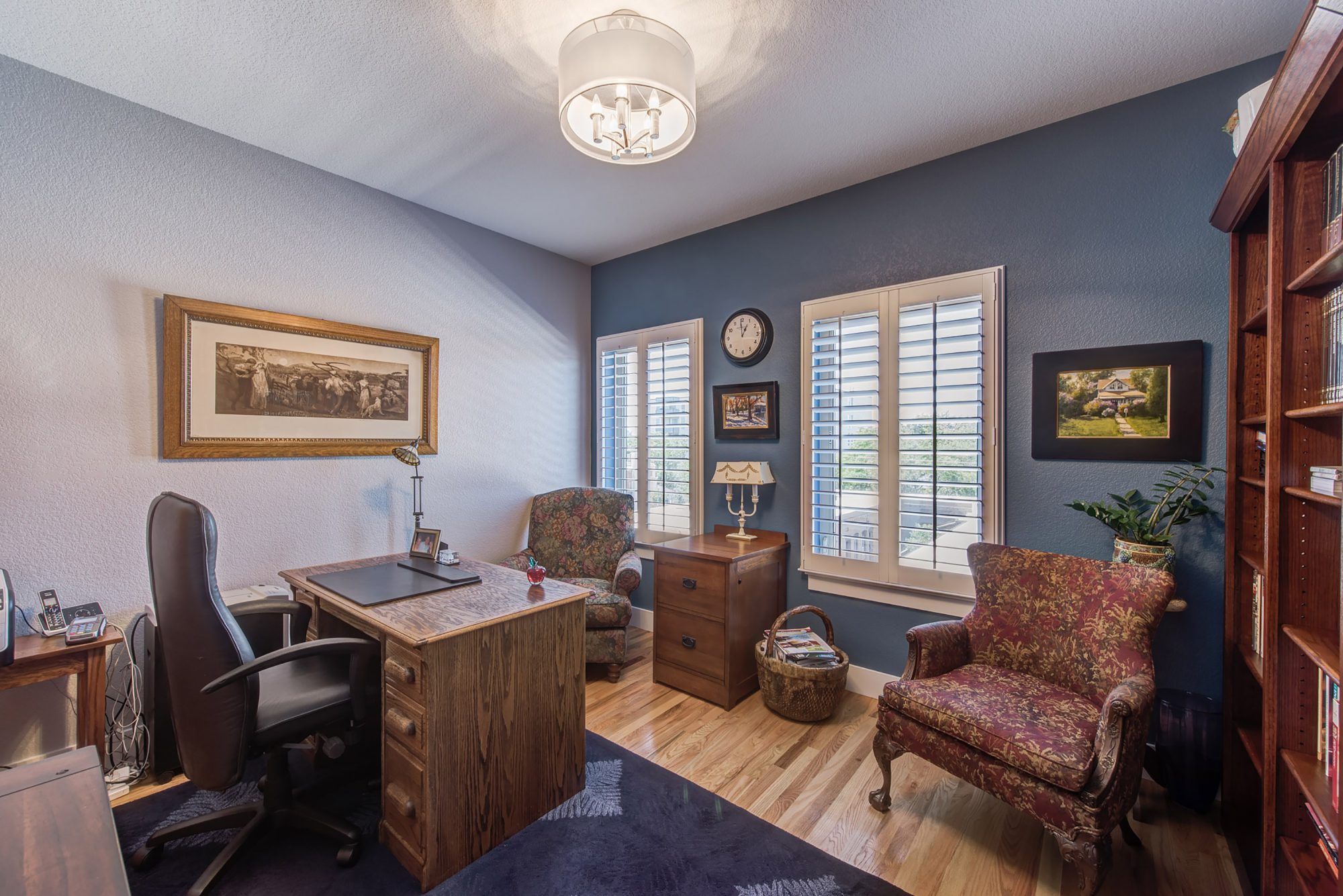
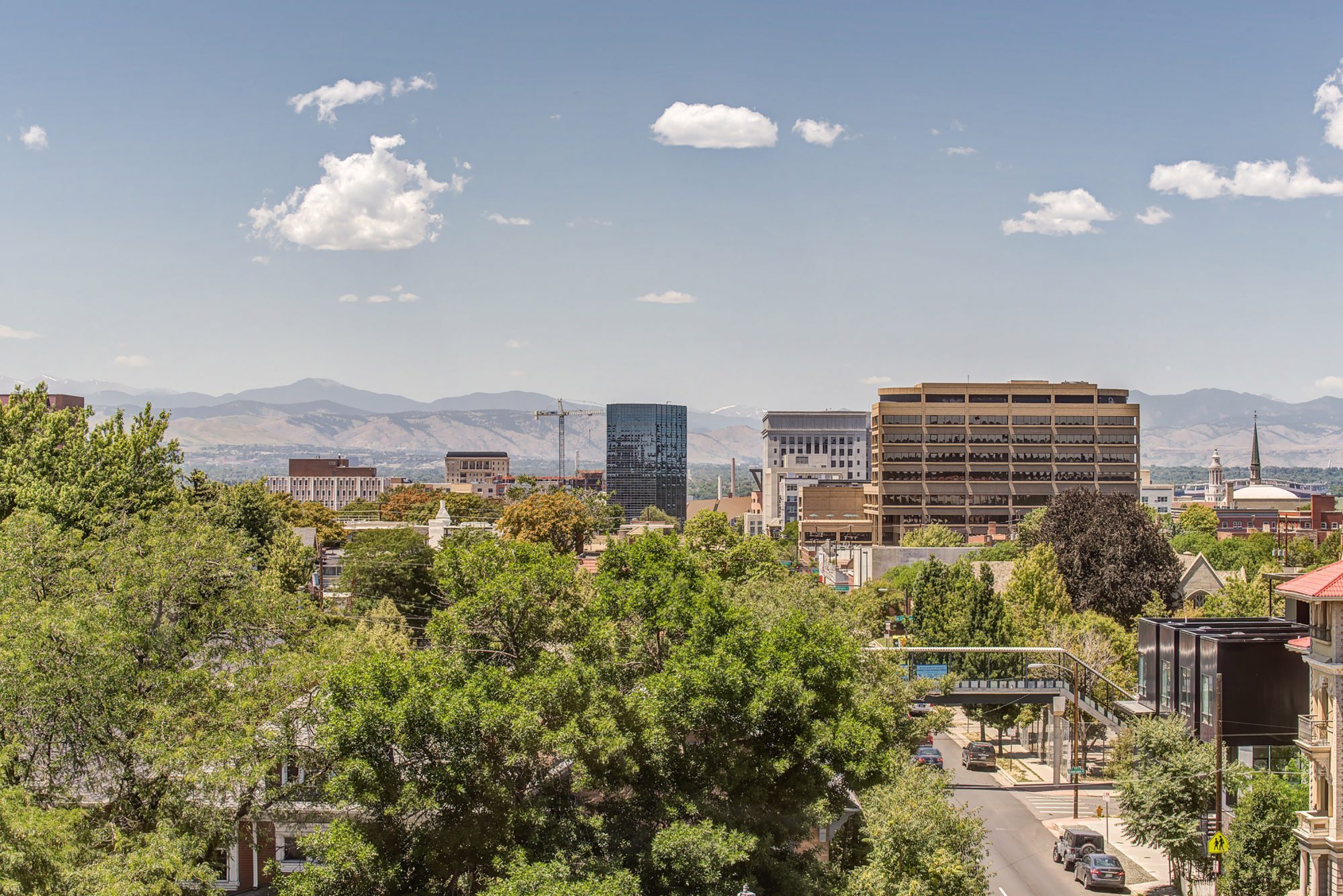
Boutique Living in a Cosmopolitan City.
- Nine Units Within Impeccably Maintained Building
- Built in 2003, Designed with Modern Conveniences
- Ultra-Low HOA… $.22 PSF
- Two Deeded Parking Spaces
- One Deeded Storage Unit
- Less Than ½ Mile to Cheesman Park, Whole Foods & King Soopers
The Details
- Bedrooms: 3
- Bathrooms: 3
- Finished SF: 2,096
- Parking: Two Deeded Stalls
Have a question? Want to chat?
Adam Moore: 303.956.8069 / adam@helloadammoore.com
