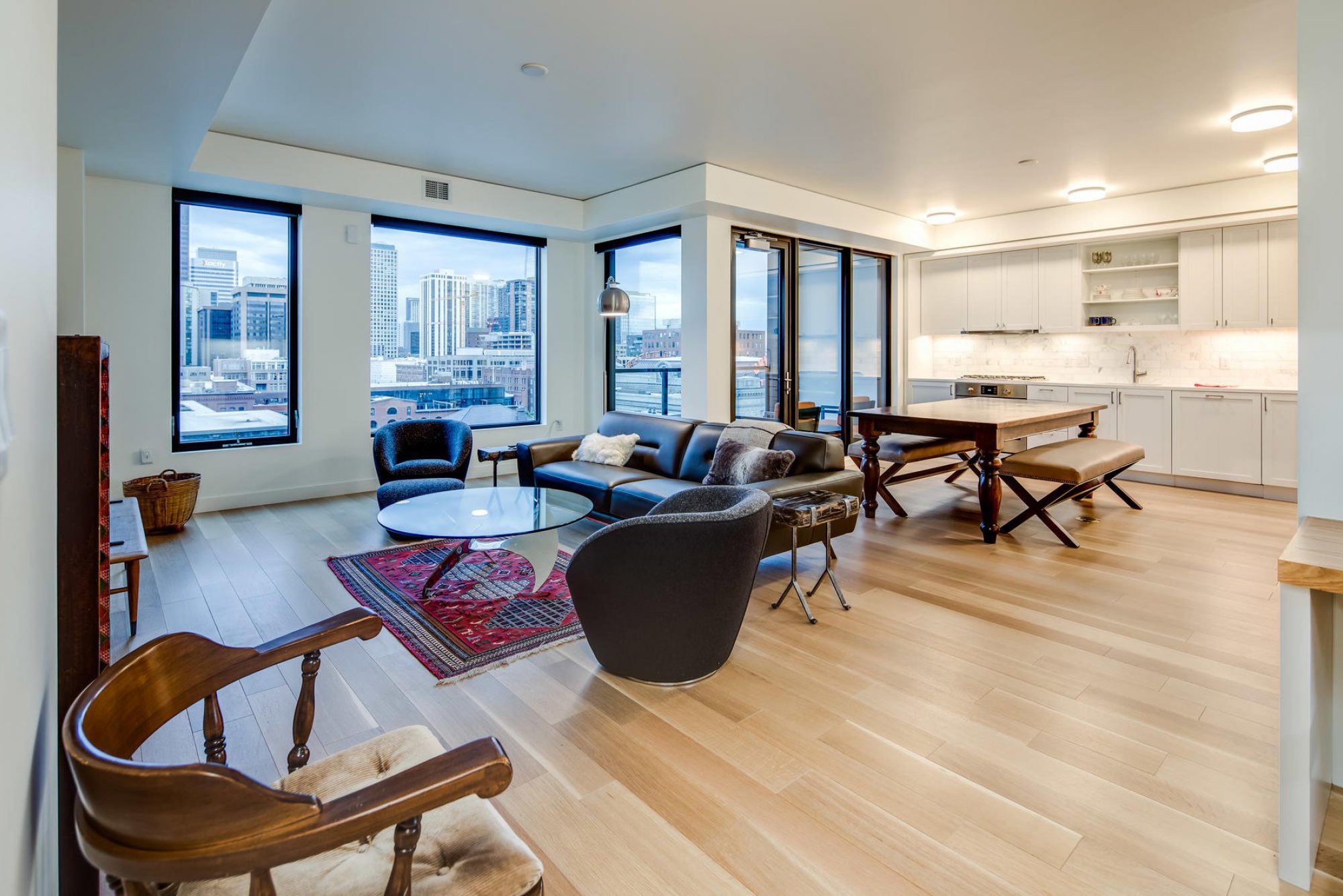
Say Hello!
Unwinding across 1,500 SF with commanding views of Union Station, LoDo, the Central Business District and beyond the ninth floor suite offers homeowners an unprecedented living experience that until earlier this year, was unattainable.
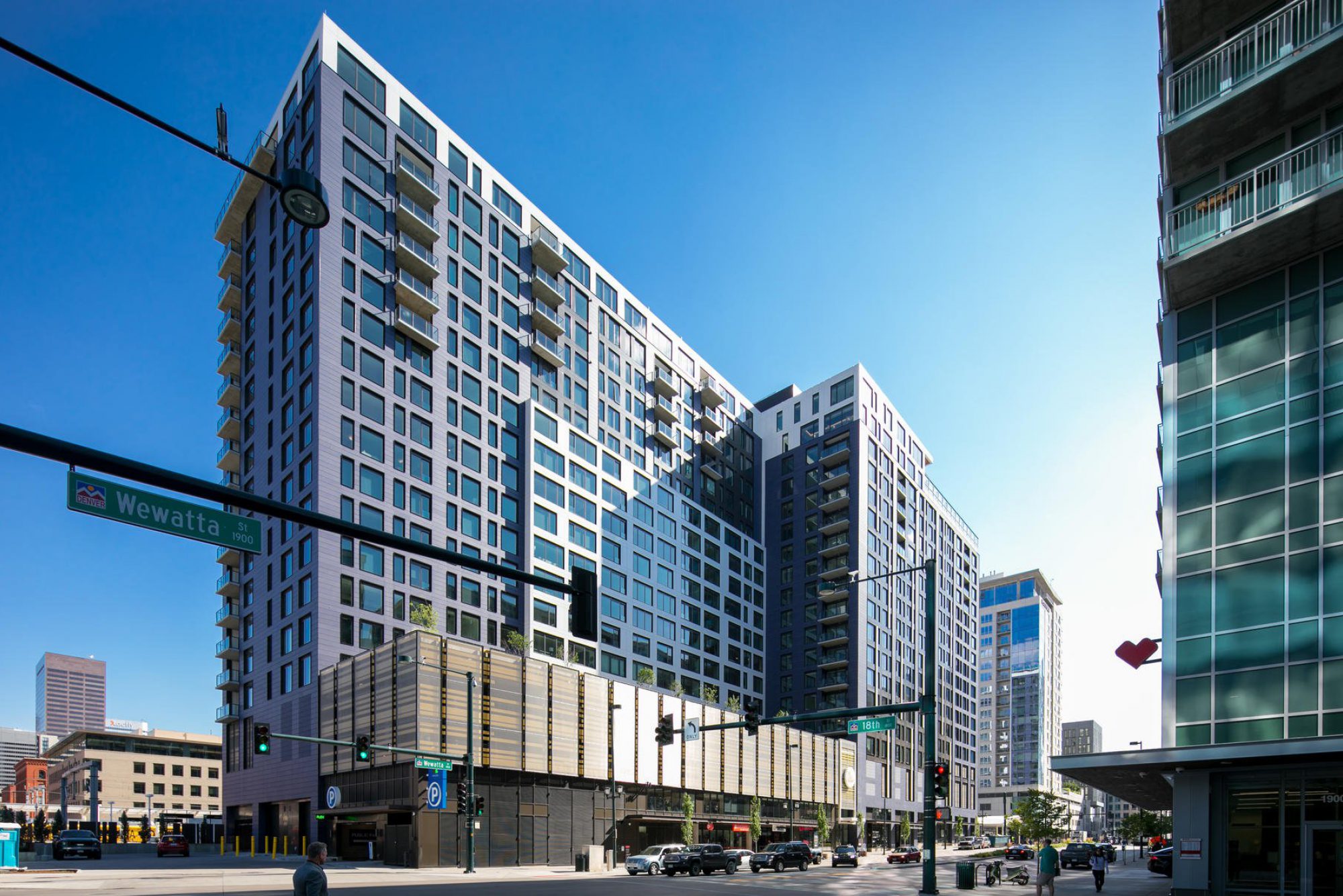
Welcome Home.
Downtown living is about convenience, accessibility and perhaps most importantly, views! Finished in 2019, The Coloradan, Denver's newest high-rise community, checks all three boxes.
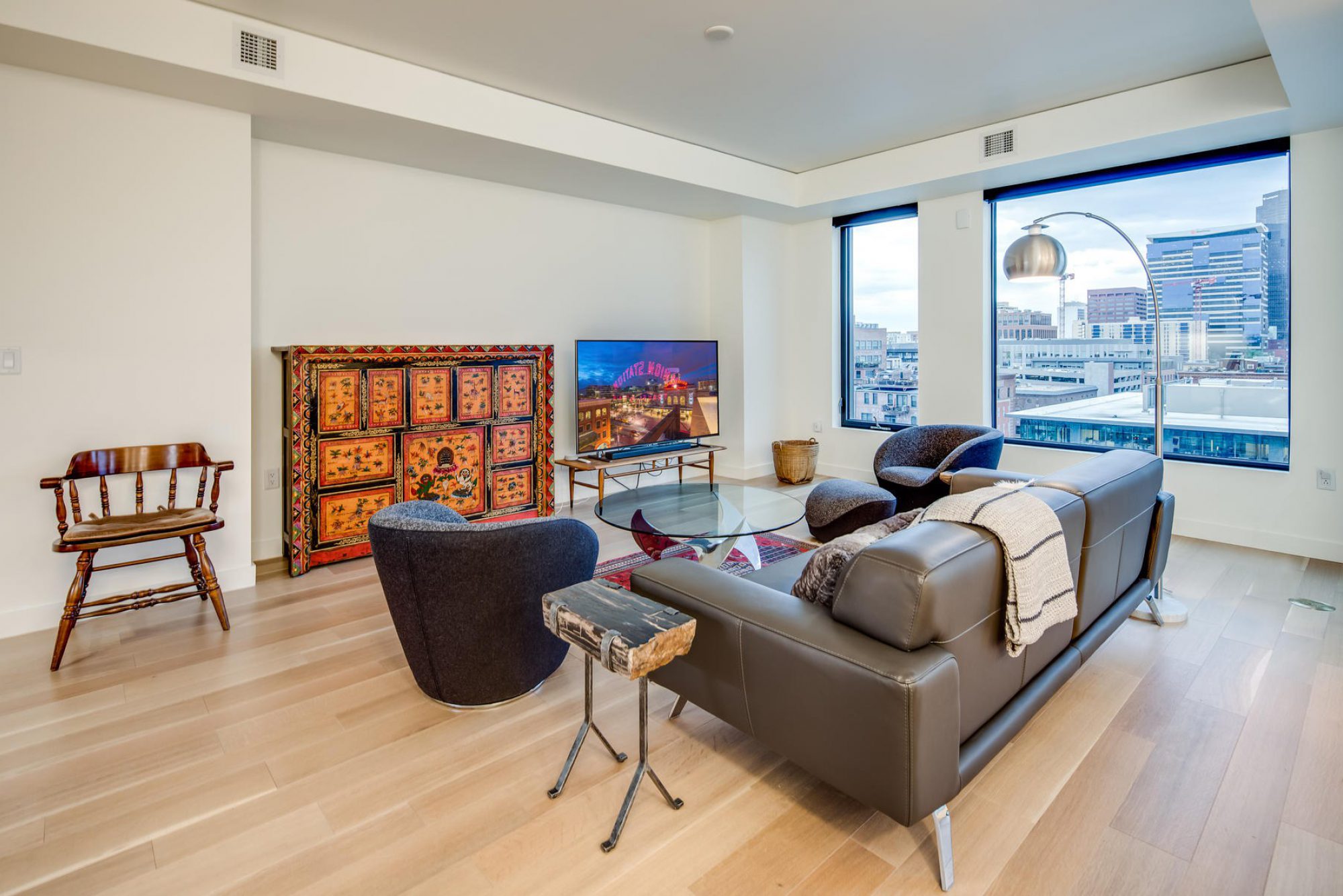
Bright, White & Fresh.
Sporting the "Lark Bunting" finish package the residence features classic elements that flatter all design styles from traditional to contemporary.
Side Bar: The Lark Bunting is Colorado's state bird but its also the namesake for one of three finish packages in The Coloradan.
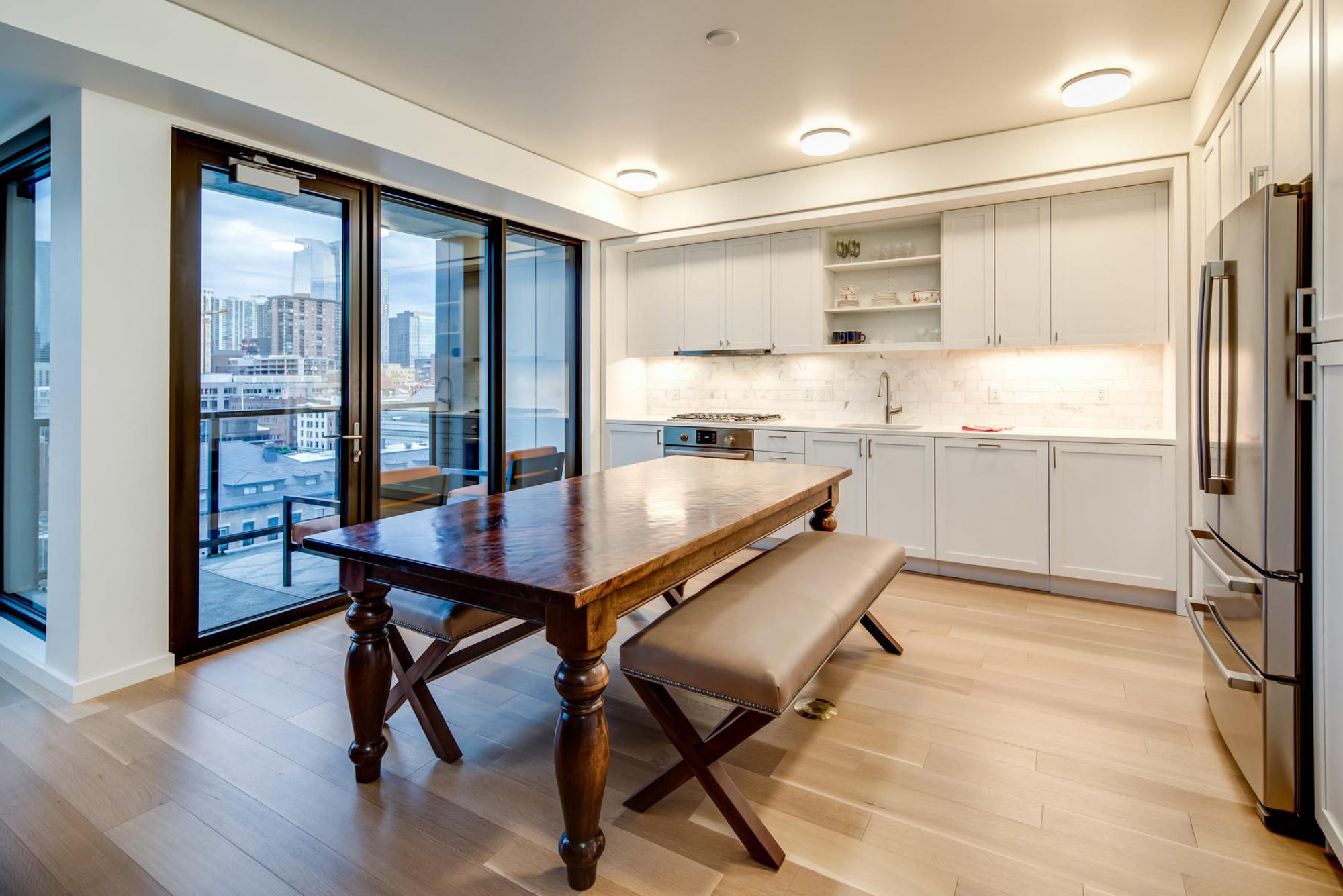
Direct Connection.
Integrated into the main living area, the open-concept kitchen flows effortlessly through the dining room into the main living space.
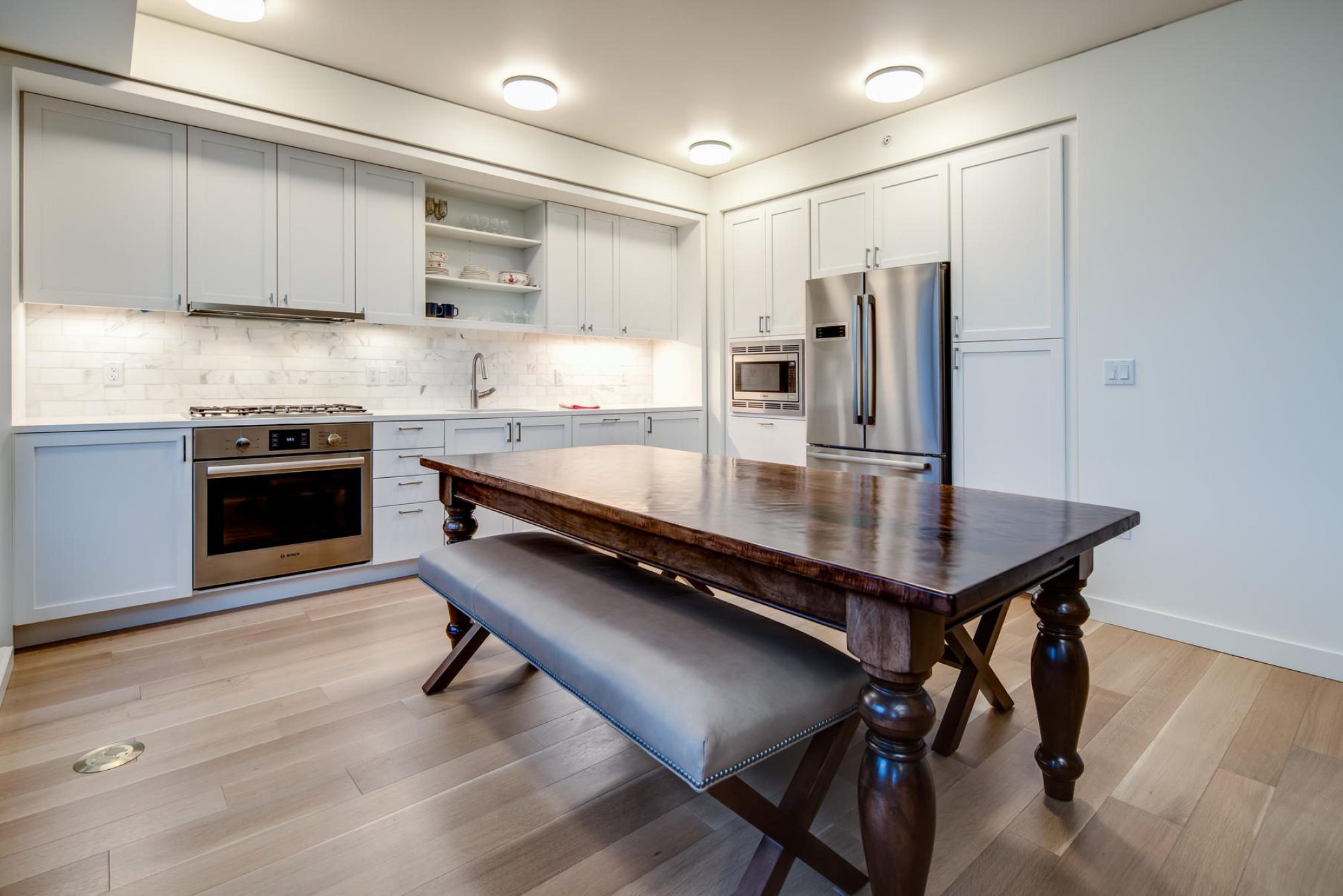
Exploring the Details.
- White Shaker-Style Cabinetry
- Soft-Close Doors & Drawers
- Quartz Countertops
- Calacatta Marble Backsplash
- Under Cabinet Lighting
- Bosch Stainless Steel Appliances
- Paneled Bosch Dishwasher
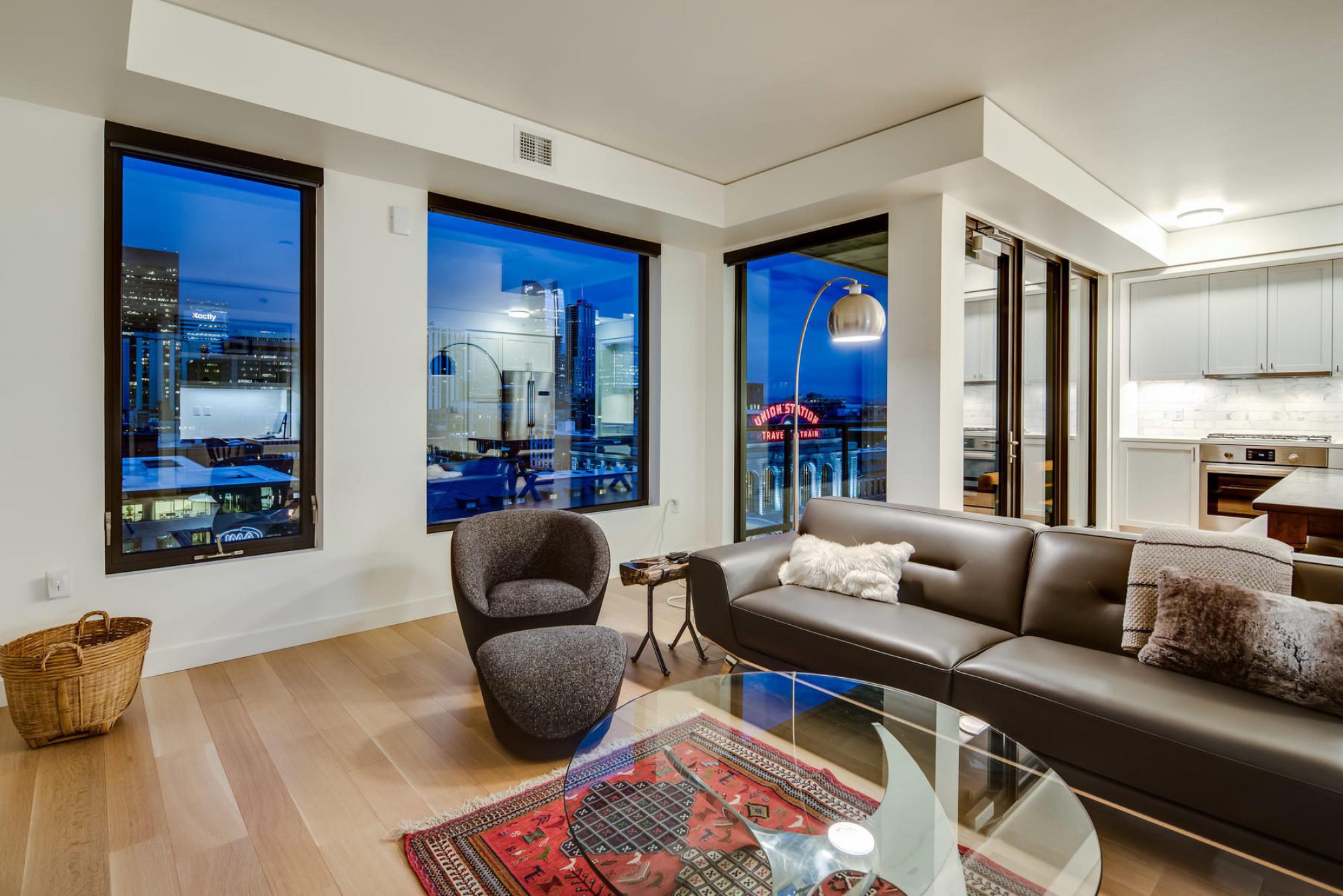
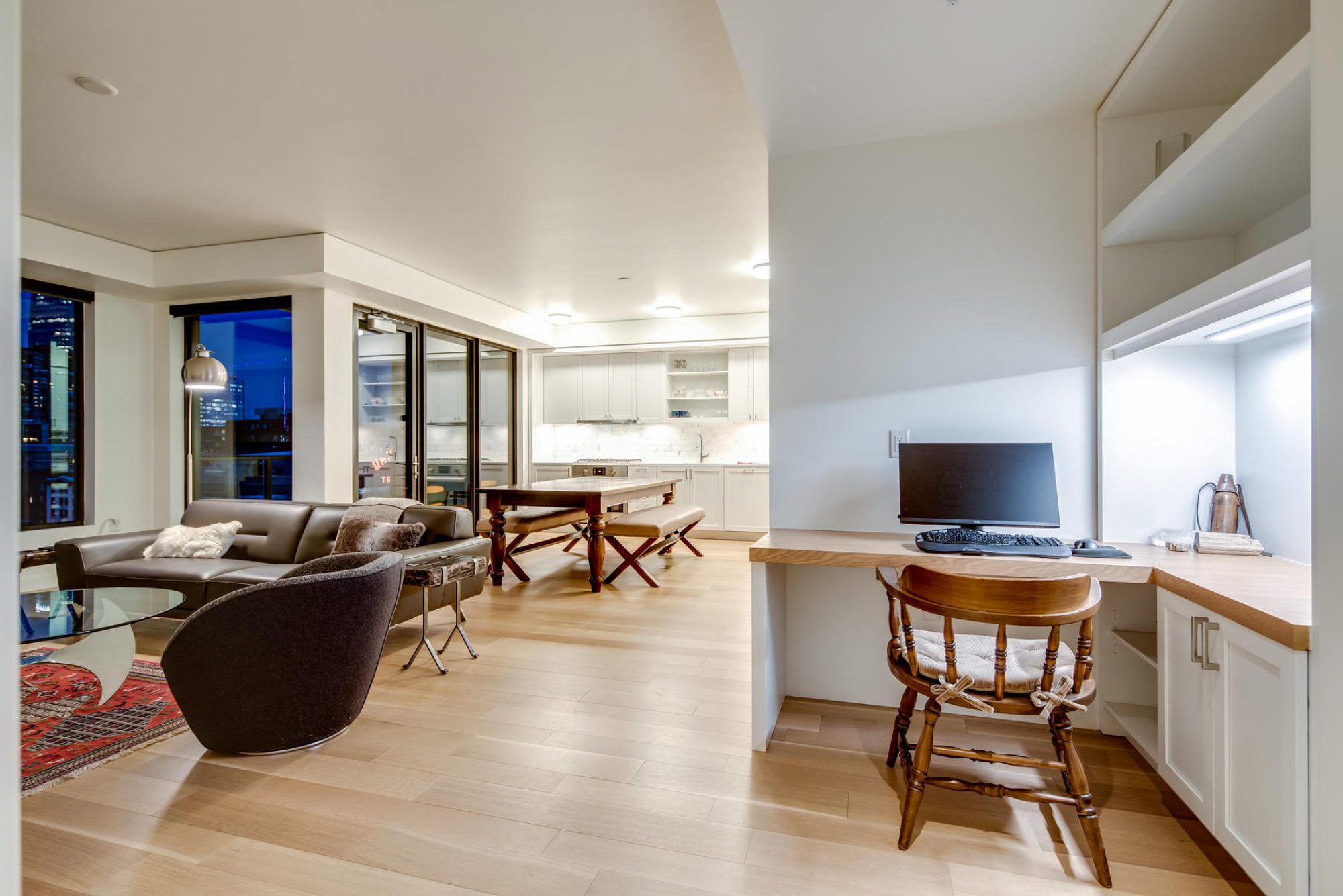
Two-In-One.
The living space, comprised of a built-in study and spacious living area share a footprint but have delineated tasks: productivity and relaxation.
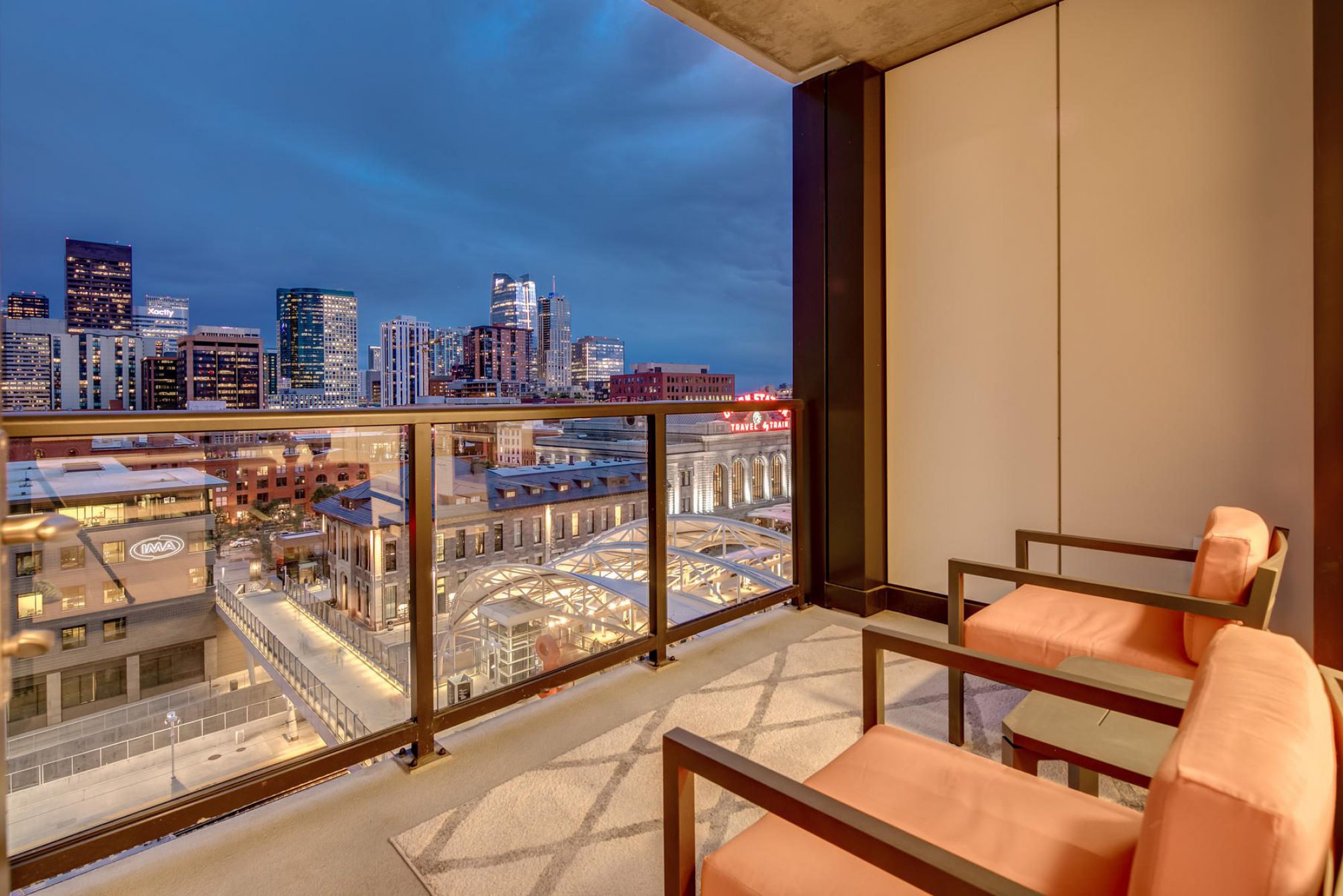
A Breath of Fresh Air.
The brilliance of The Coloradan is its unobstructed, seemingly endless views of the skyline. Although the nine foot interior ceilings create plenty of volume, there's nothing quite like the feeling of an evening on your private 92 SF inset balcony.
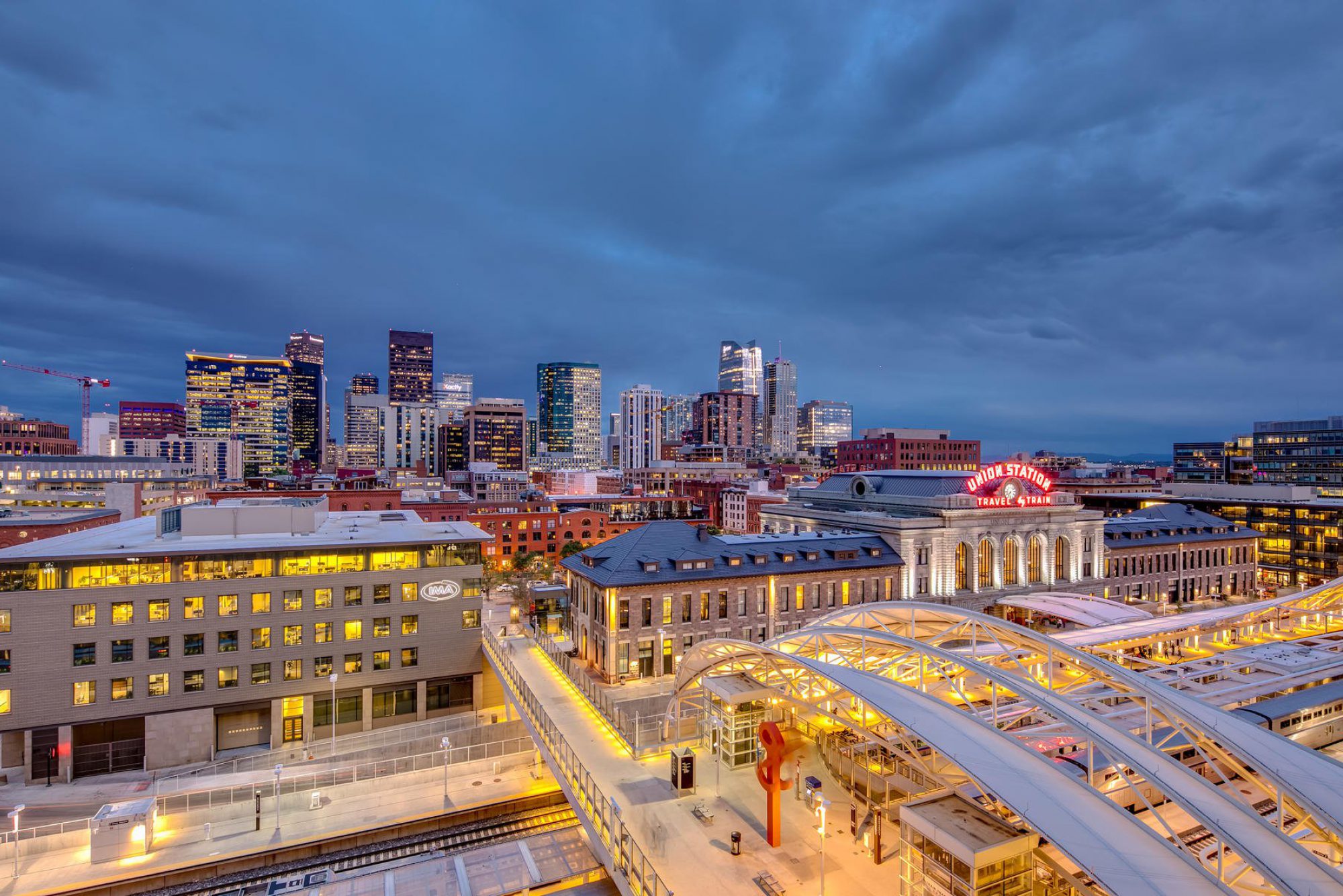
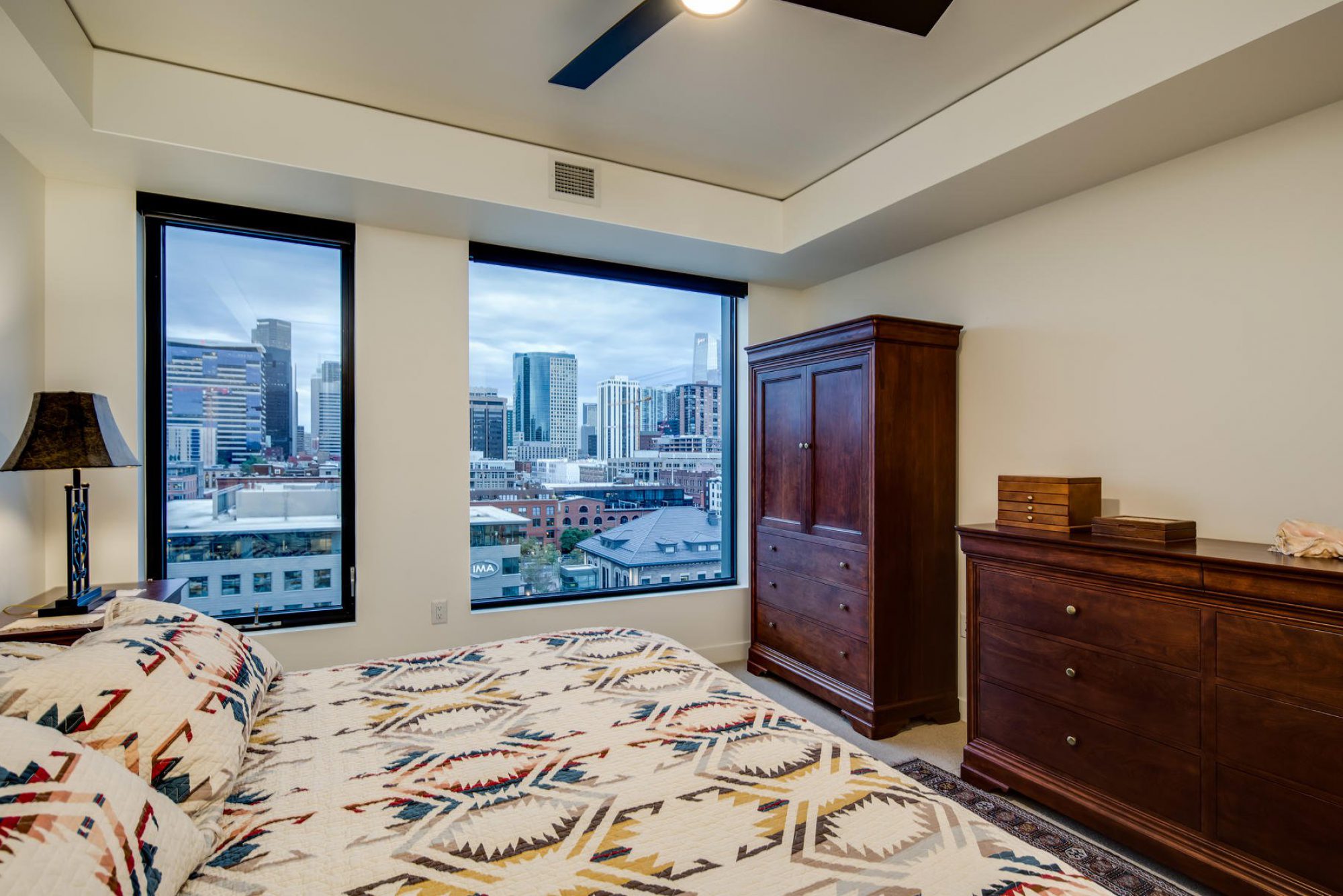
The Owner's Suite.
Cleverly positioned along the curtain wall, a theatre of twinkling lights is on display each evening. In the morning, the sun gently greets you as it peeks above the skyline.
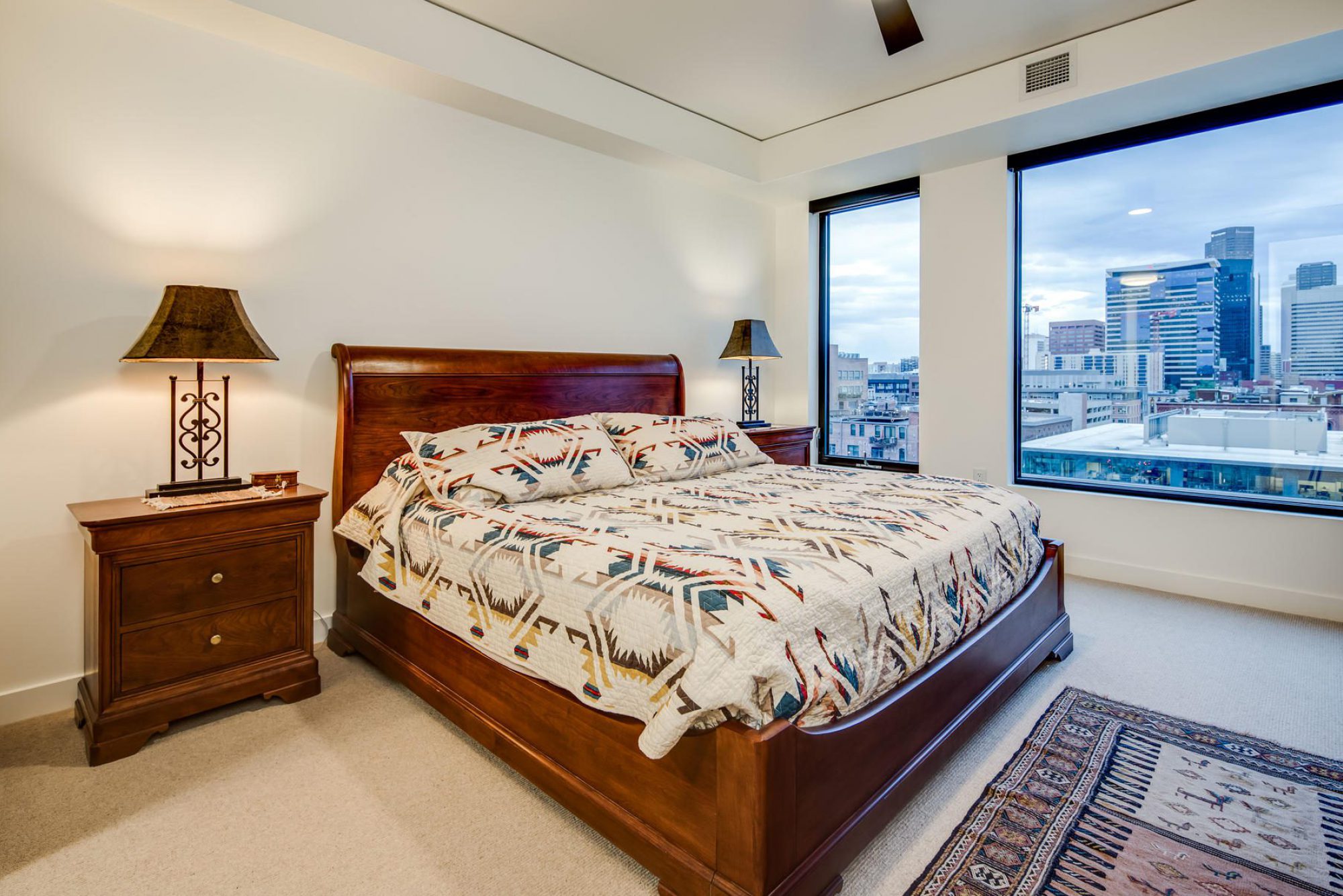
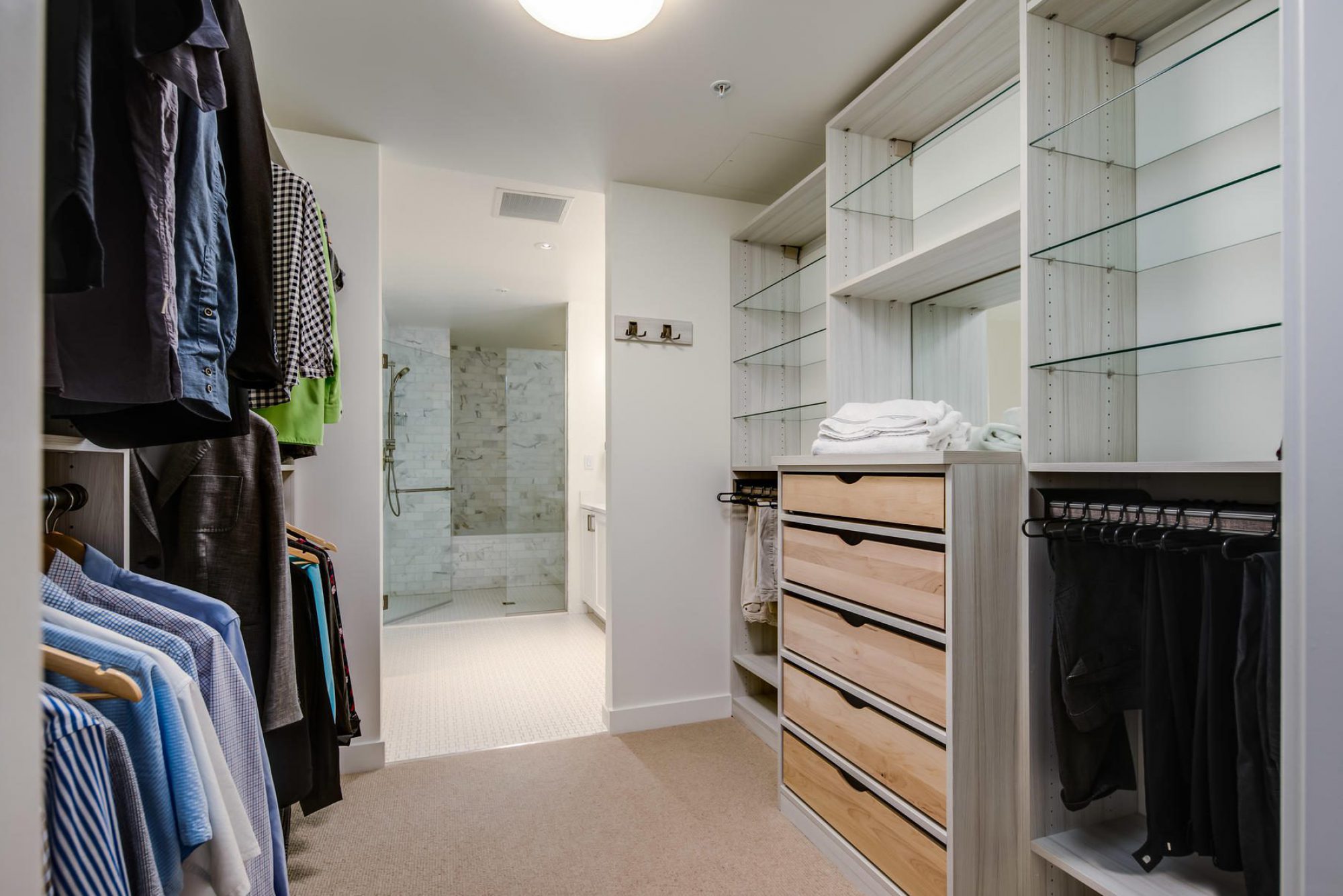
Luxurious Amenities.
Building upon the premium views, the residence provides exceptional amenities in the master suite.
- Lu-Tek Motorized Shades
- Custom Walk-in Closet by California Closets
- 100% Wool Carpeting
- Master Shower & Tub Wrapped in Marble
- Dual Vanity with Hans Grohe Fixtures
- Private Water Closet
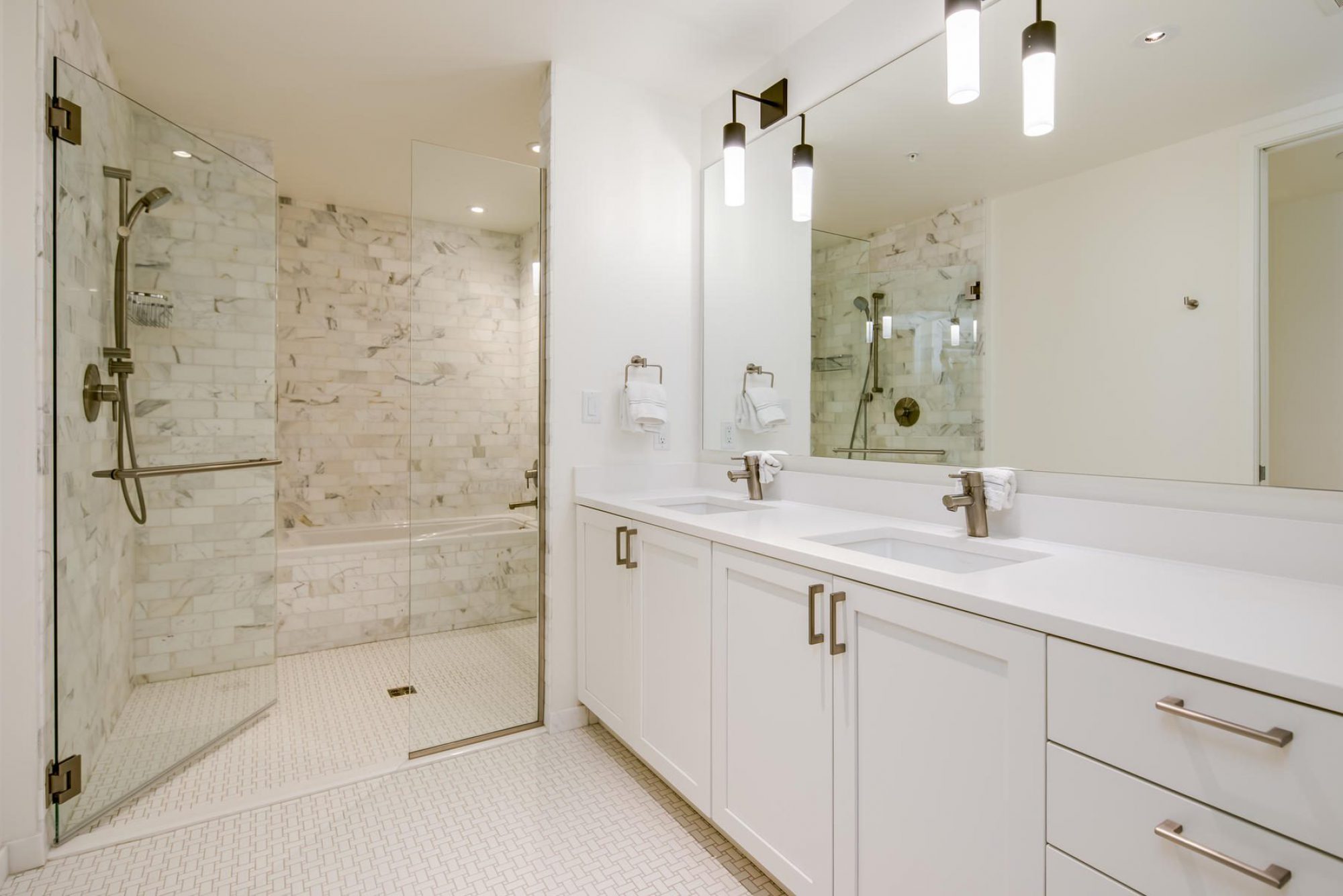
Guests Welcome.
On the opposite side of the flat resides a guest suite. Depending on your needs, the space can also be used as an office or a cozy den.
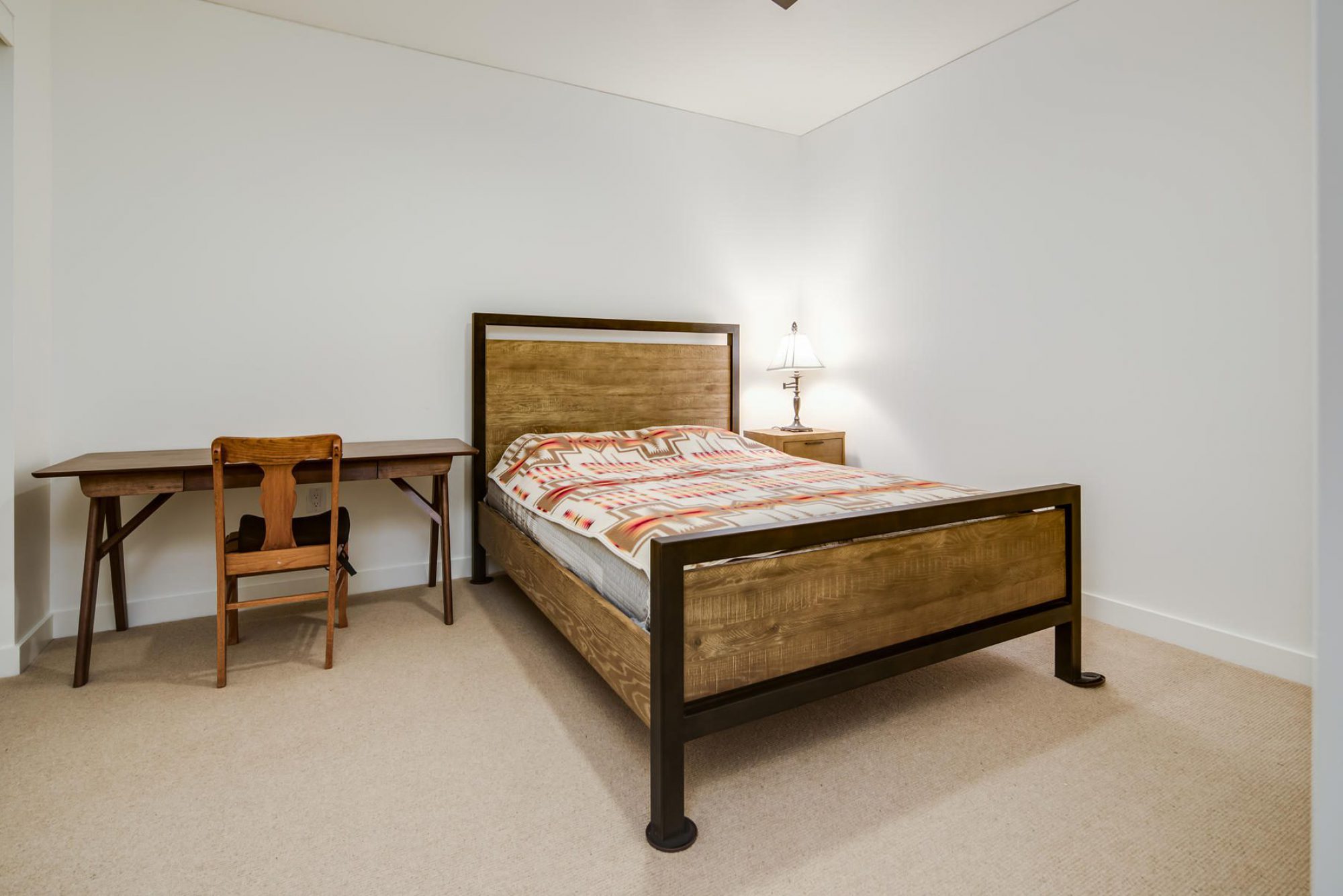
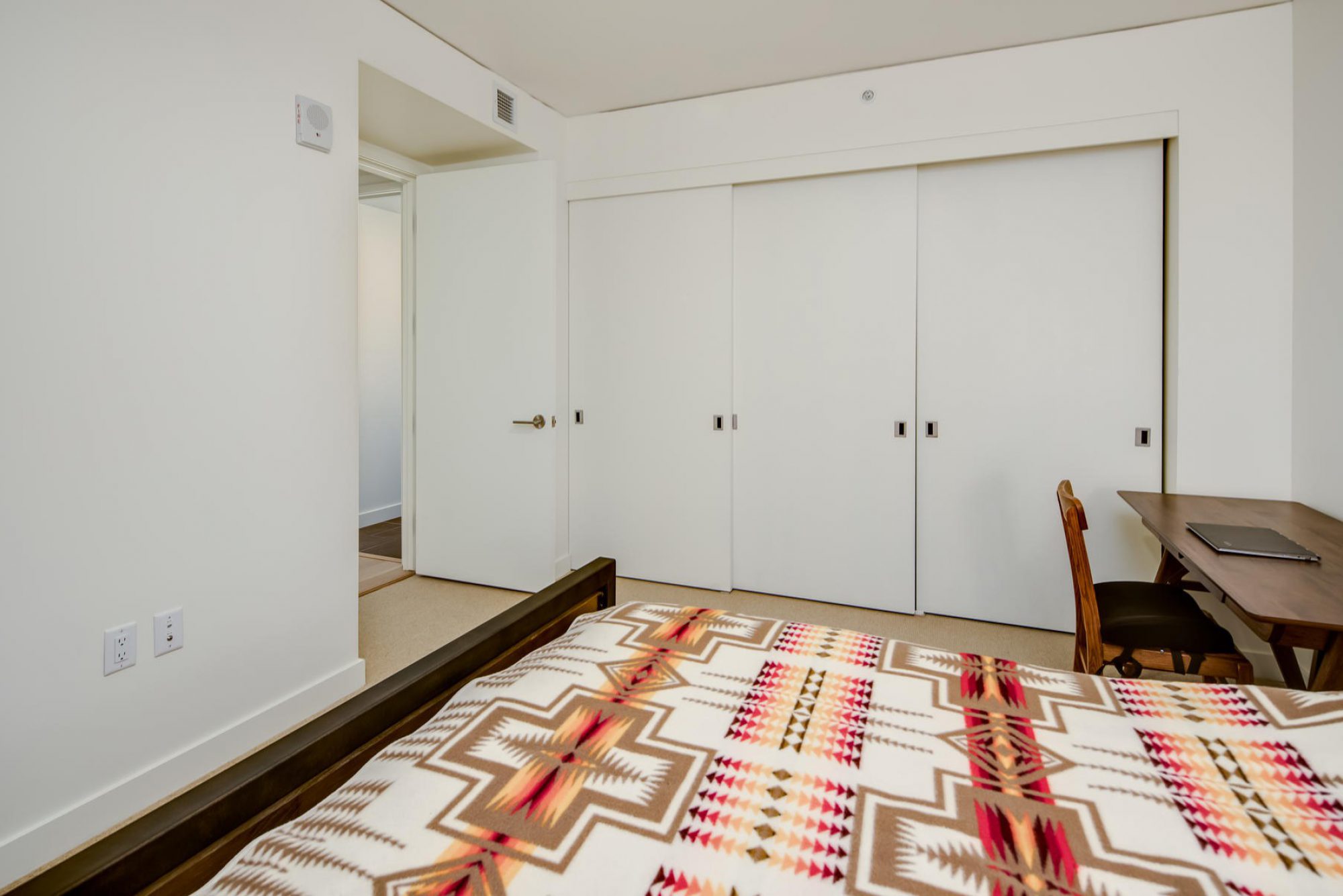
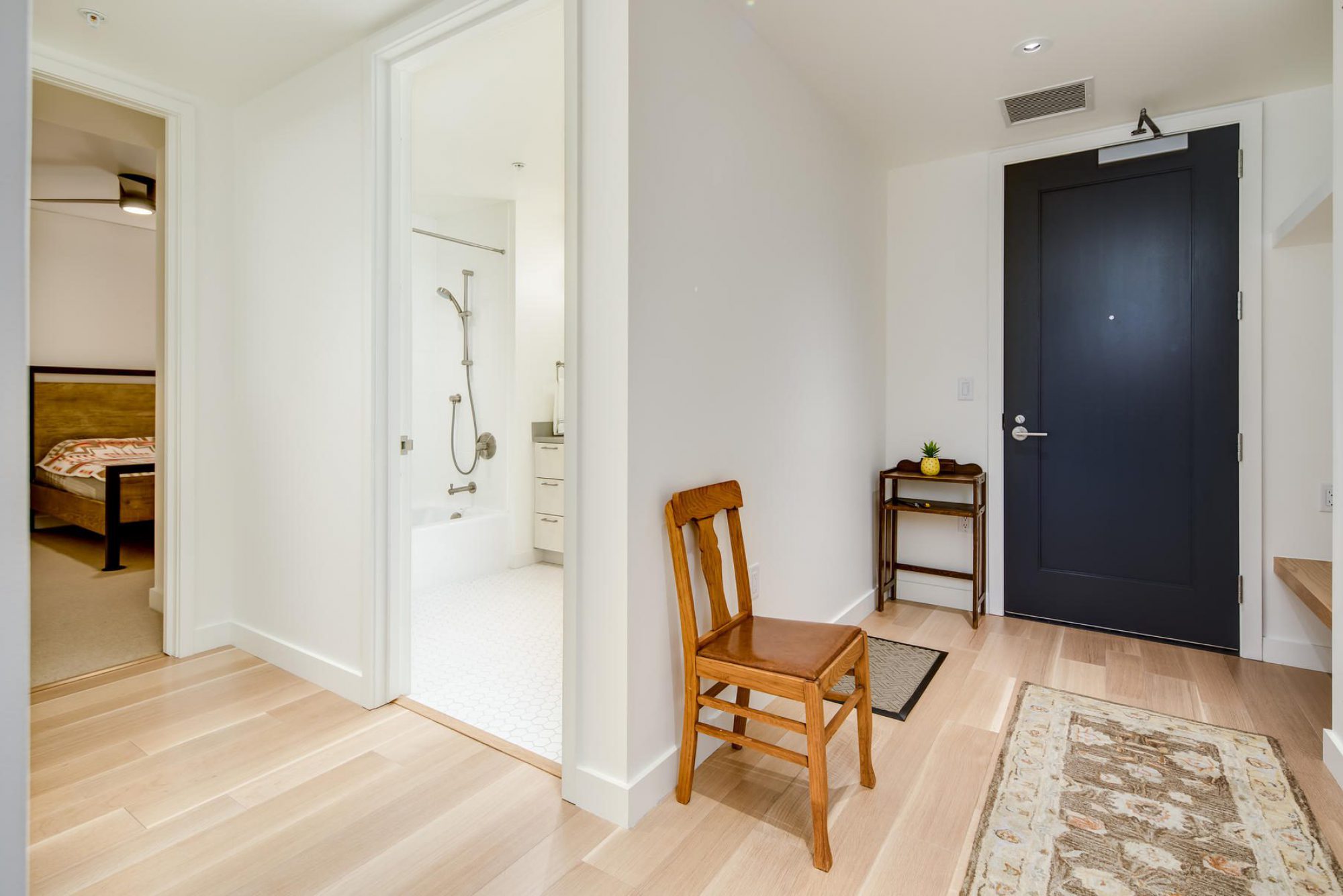
The Finer Details.
Not to be forgotten are the unique characteristics that catapult Suite 934 from ordinary to extraordinary!
- Urban Mudroom
- In-Unit Storage Room
- Designated Laundry Room
Digital Reconnaissance.
While photos are impactful, a floor plan is enlightening. Below is a bird's eye view to help you space plan.
The Details
- Bedrooms: 2
- Bathrooms: 2
- Finished SF: 1,518
- Parking: Right-to-Lease Up To Two Parking Spaces
- Storage: In-Unit Storage Room
Have a question? Want to chat?
Adam Moore: 303.956.8069 / adam@helloadammoore.com