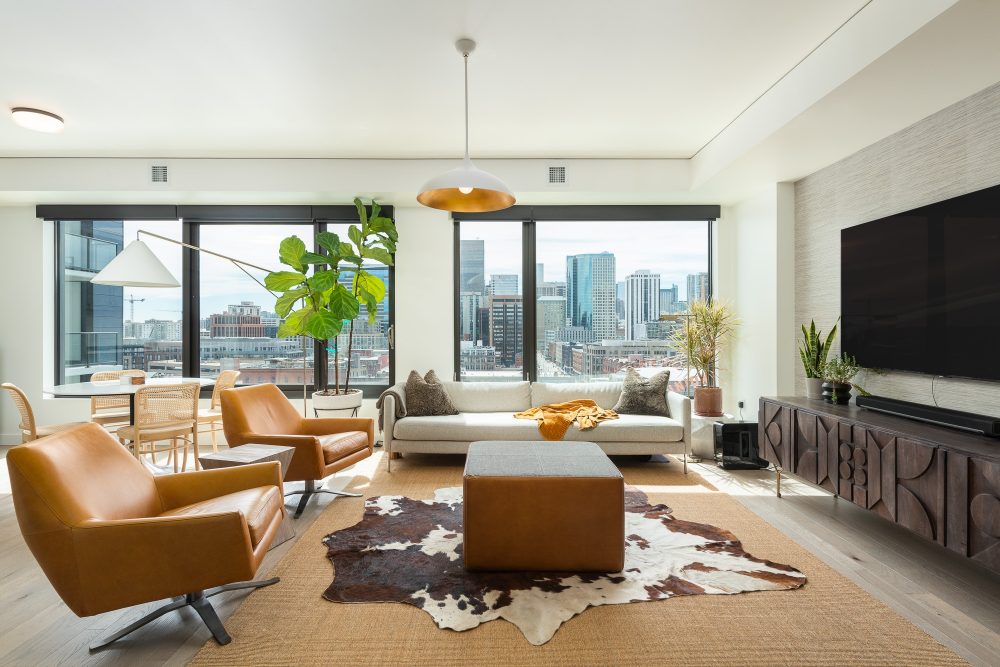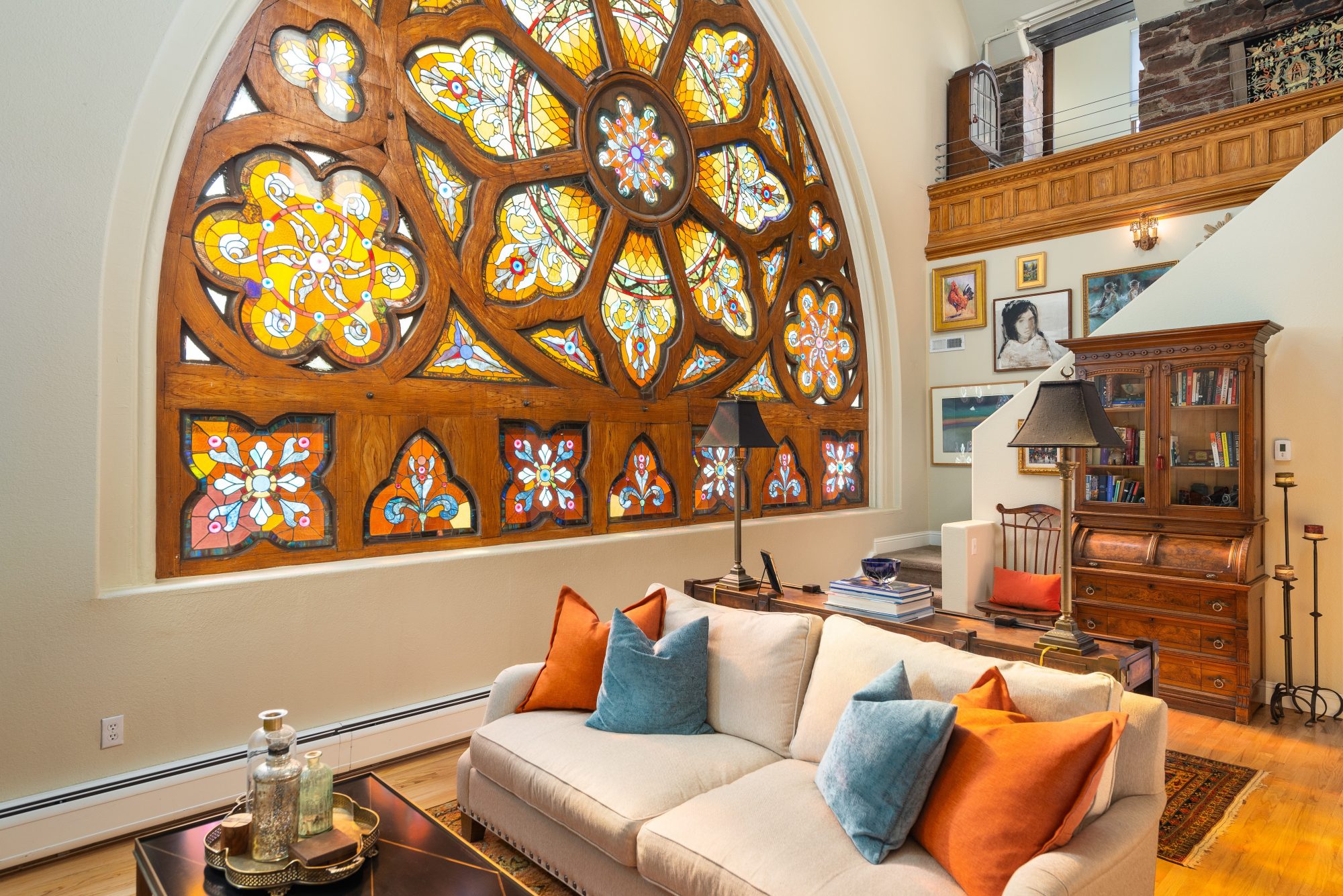
A Sanctuary in the City.
Constructed in 1891 using quarried rhyolite and red sandstone, the structure originally known as the Christ Methodist Episcopal Church has served as a pillar in its community for generations. While its use has varied from religious congregations to daycare and employment services, the gothic cathedral has always maintained a stately presence in the San Rafael neighborhood.
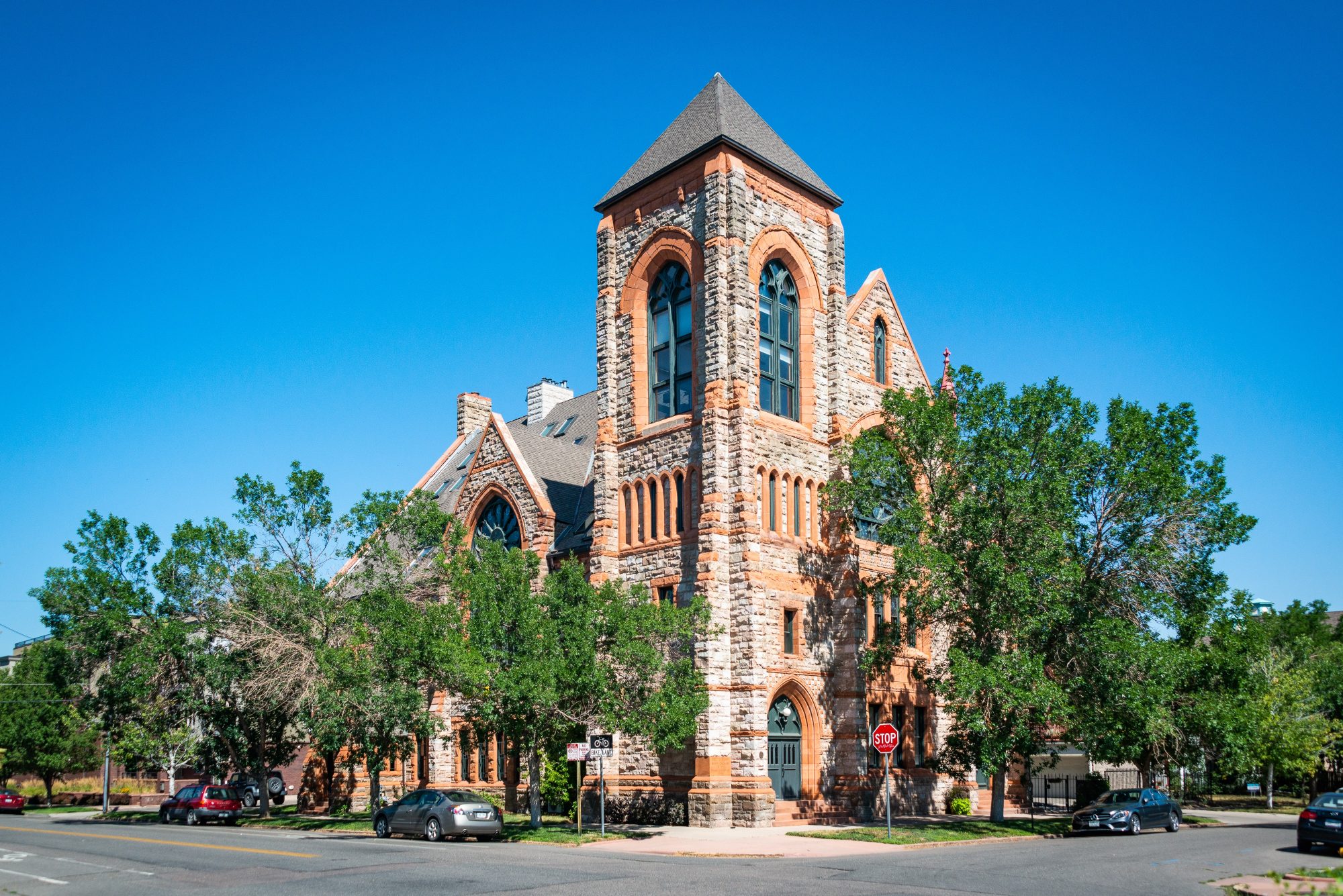
A Clever Transformation.
A pioneer in the movement of alternative-use development in Denver, local architect Norman Cable set forth to transition the now desanctified property into twelve unique condominiums.
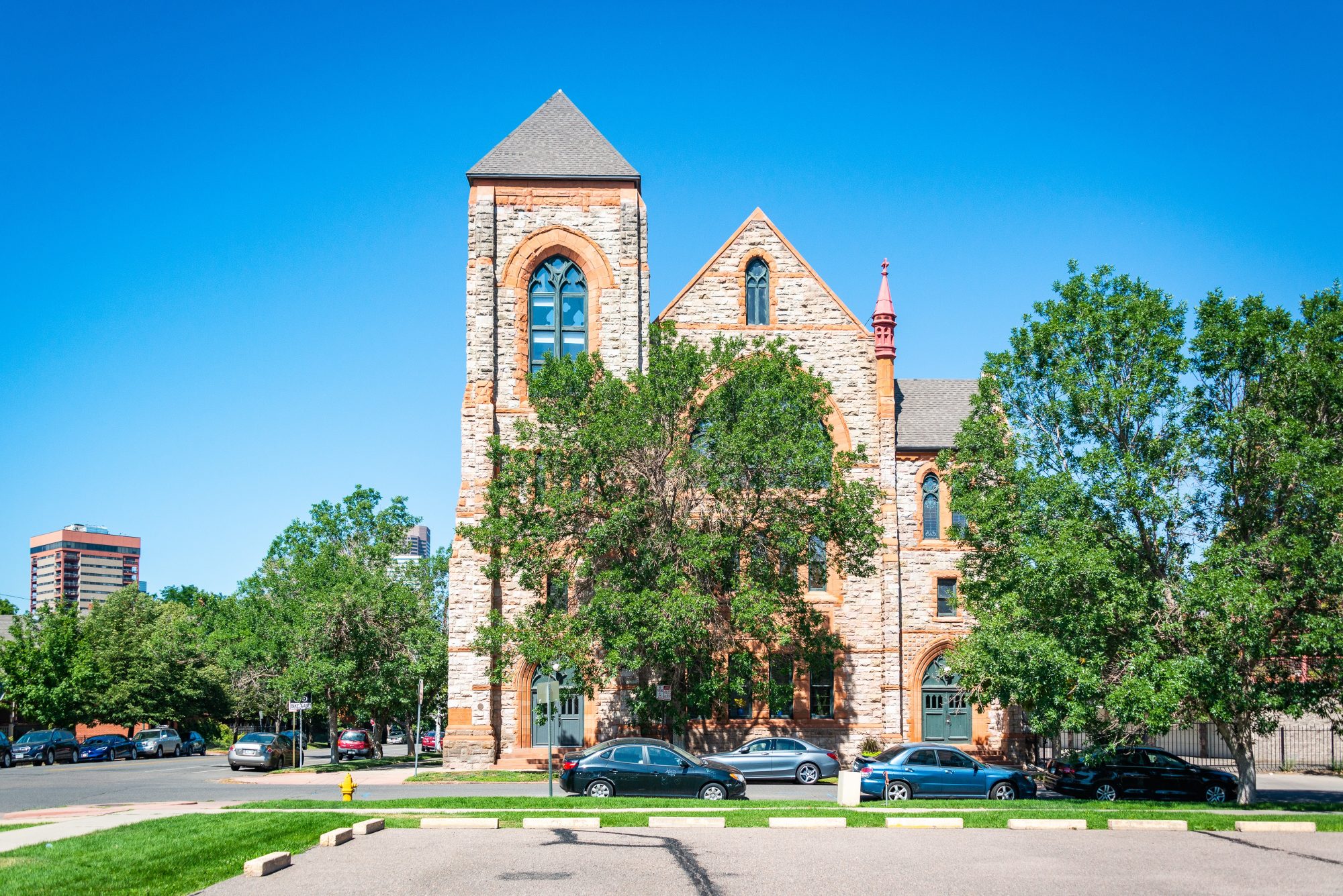
Fun Fact:
The two most prominent features depicted in this photo belong to Suite 9. The bell tower is home to the dining room and one of the bedrooms while the window just above the leafy canopy can be seen from both the living room and the master bedroom.
“Churches from the turn of the last century were some of the finest buildings in the city... there was a real level of old-school craftsmanship.”
Annie Levinsky, executive director of Historic Denver
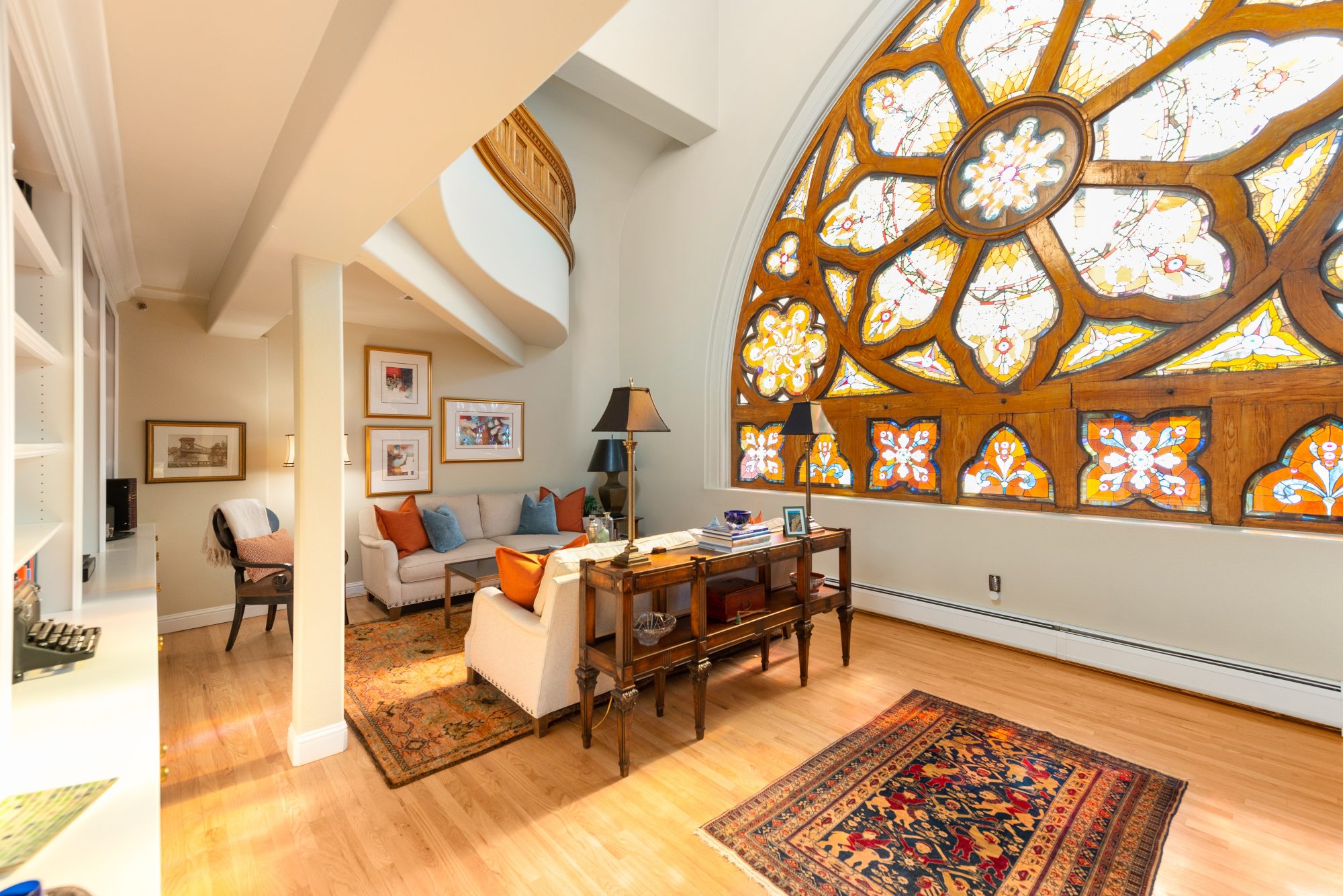
Kaleidoscopic Welcoming.
Individuals spend hours looking for that "right" piece of art that not only speaks to them but complements their home. In Suite 9, the original stained glass rosette takes center stage. The crown jewel of the church and a beloved icon in the neighborhood is your living room's masterpiece.
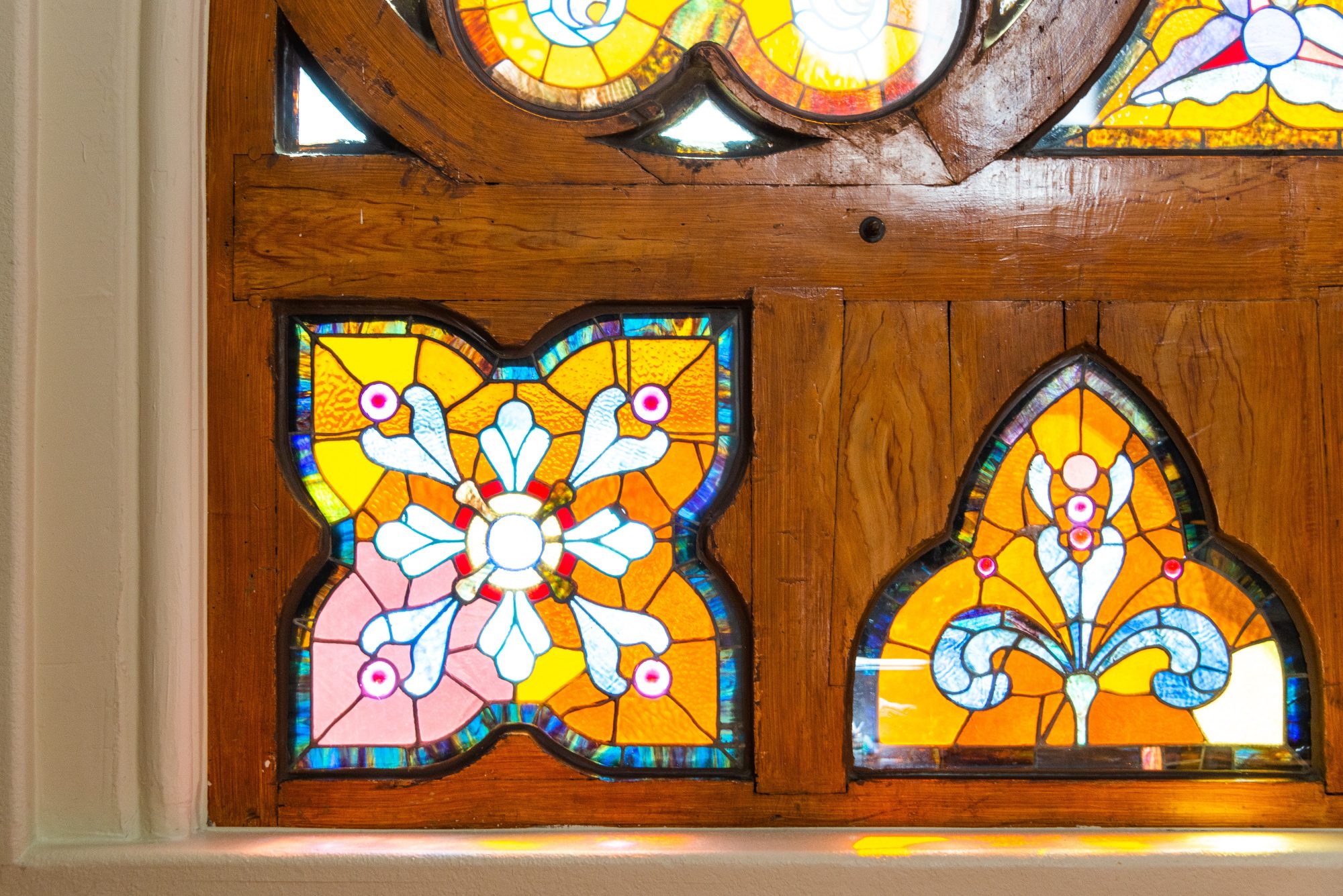
Expert Preservation.
Meticulously maintained, the stained glass artwork is now more than 130 years old. The intricacy is masterful and the patterning and color are absolutely divine.
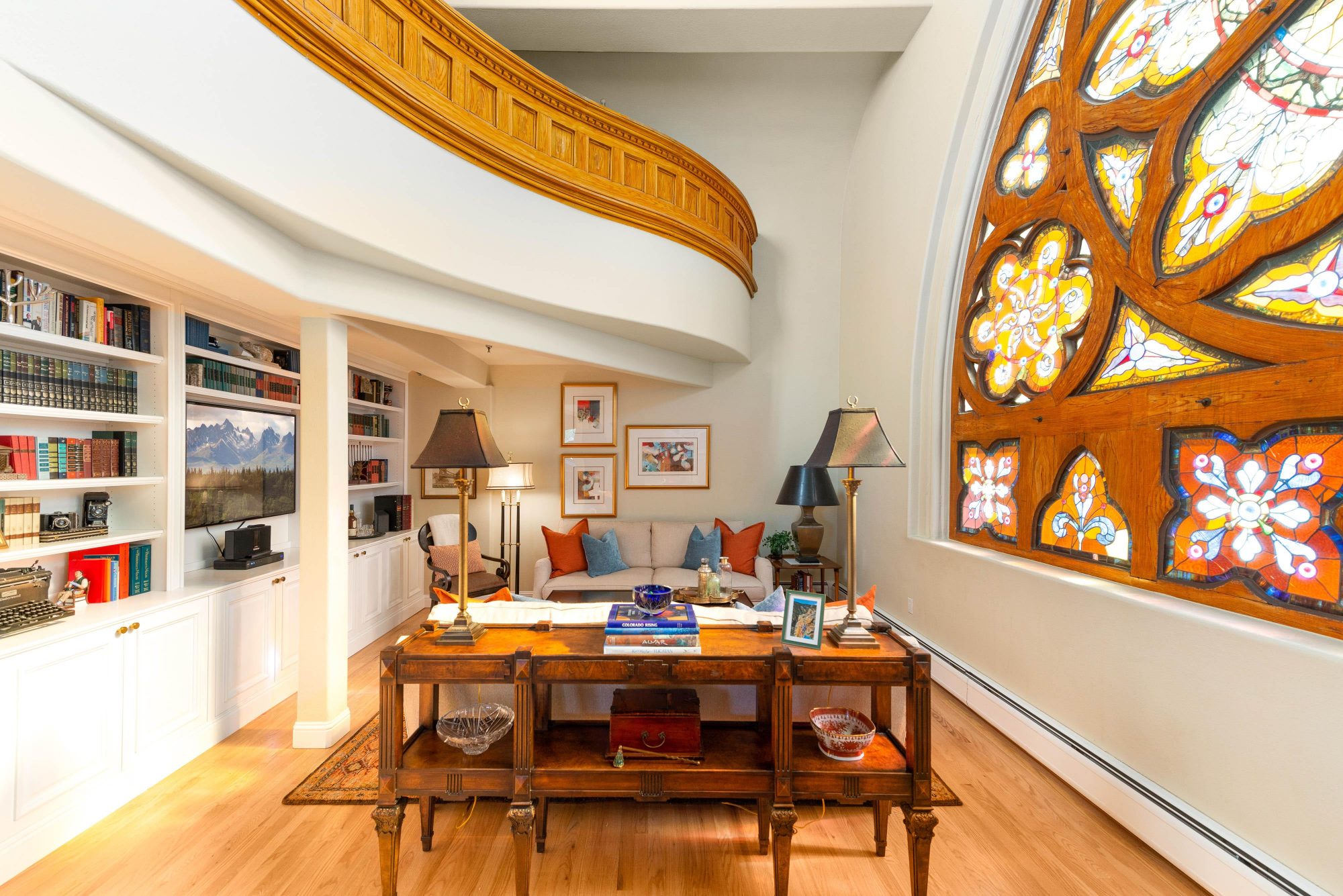
Magic Touch.
A floorplan unfolding across 2,200 SF inside a turn-of-the-century building that was once a former church has a distinct possibility of feeling cavernous and cold. Not here. Vaulted ceilings yield cubic volume but precious nooks and defined living areas create a friendly, cozy atmosphere.
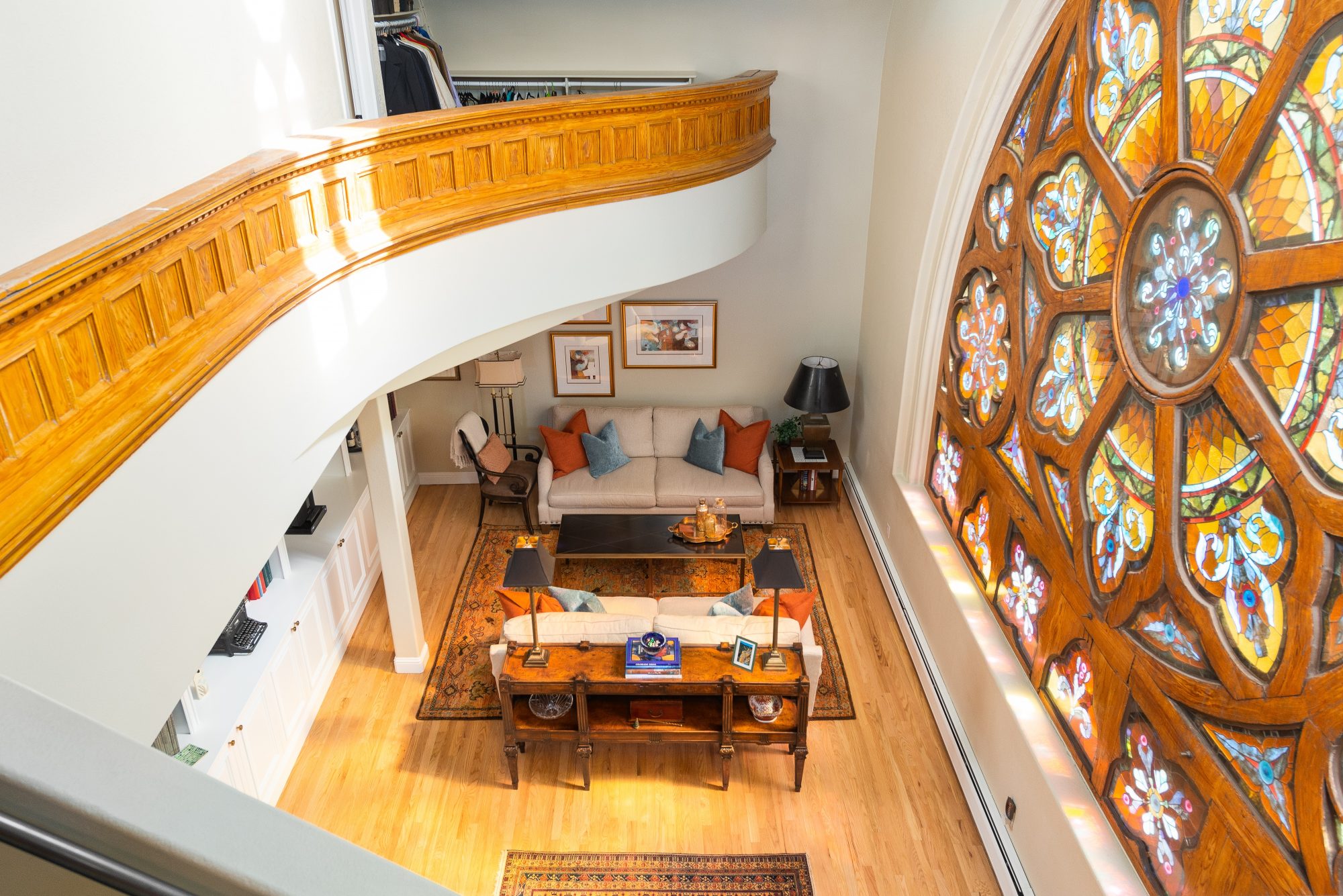
Favorite Details.
- Original Stained Glass Rosette
- Restored Millwork
- Solid Hardwood Flooring
- Built-in Living Room Cabinetry
- Vaulted Ceilings
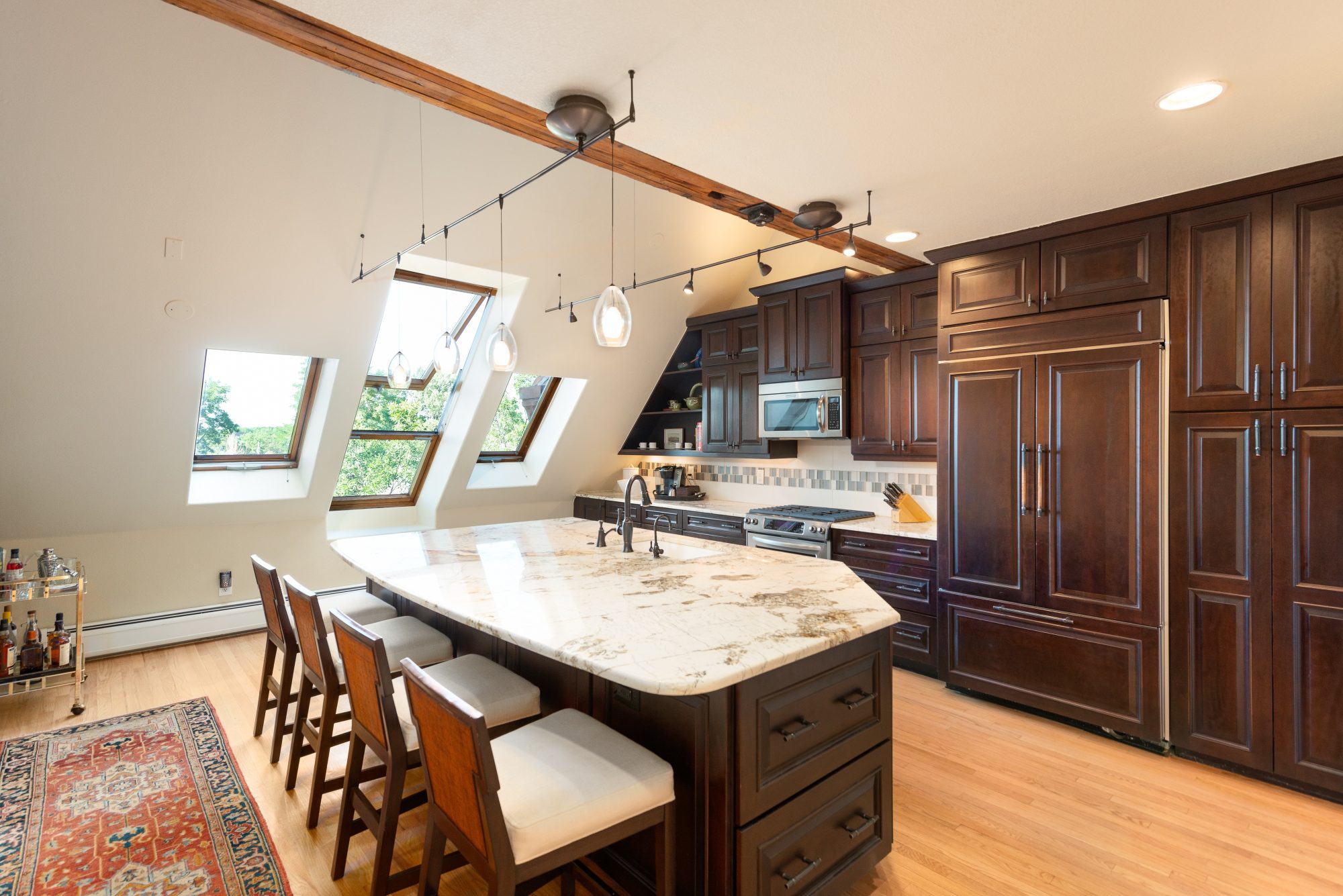
Treetop Cookspace.
Given that the home resides at the top of the church, the kitchen overlooks neighborhood rooftops in the winter and a leafy deciduous canopy in the spring, summer and fall.
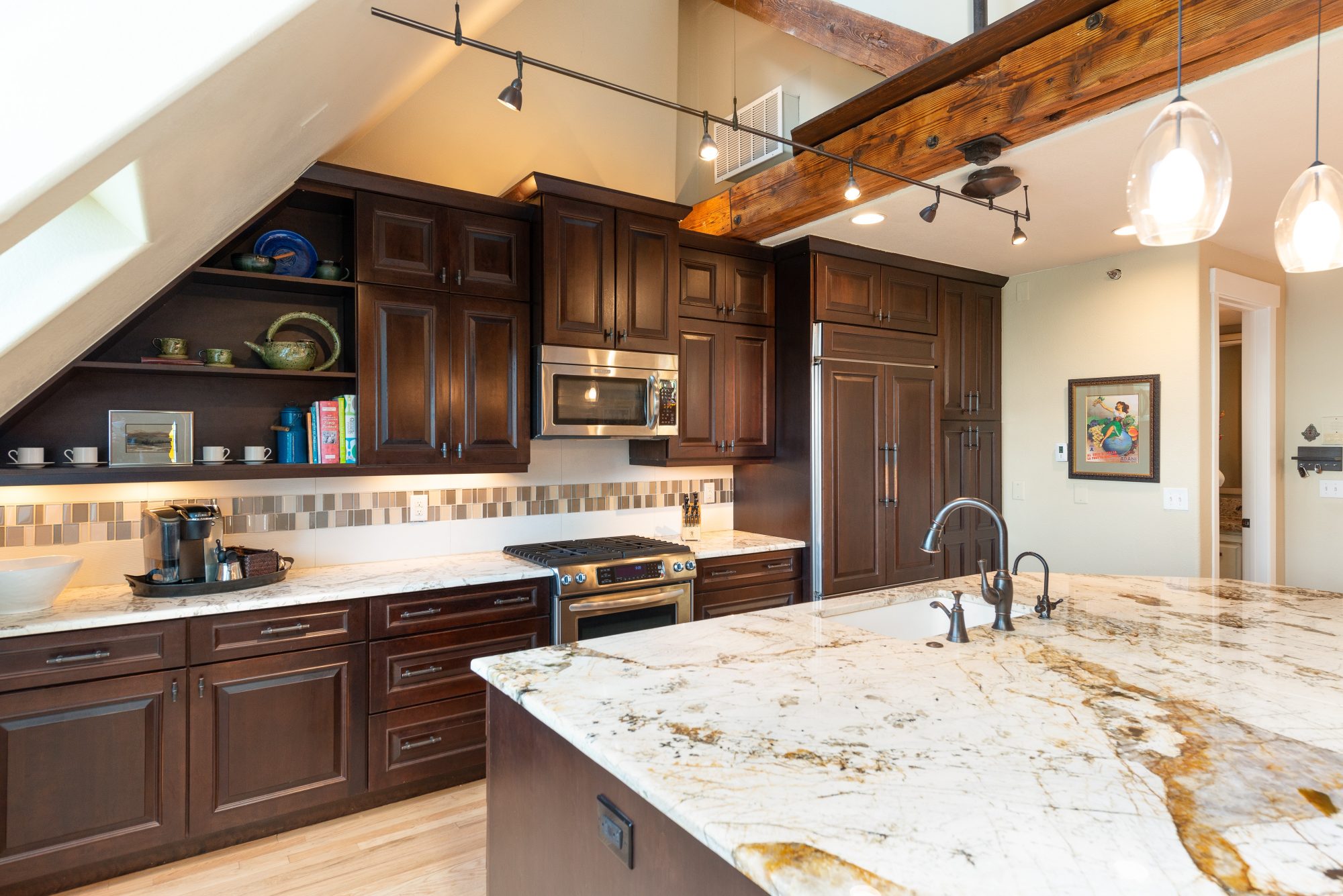
A Class of its Own.
Befitting for a home of this era, the kitchen incorporates elegant details such as crown molding and paneled doors and drawers that have been finished in a warm, mocha tone.
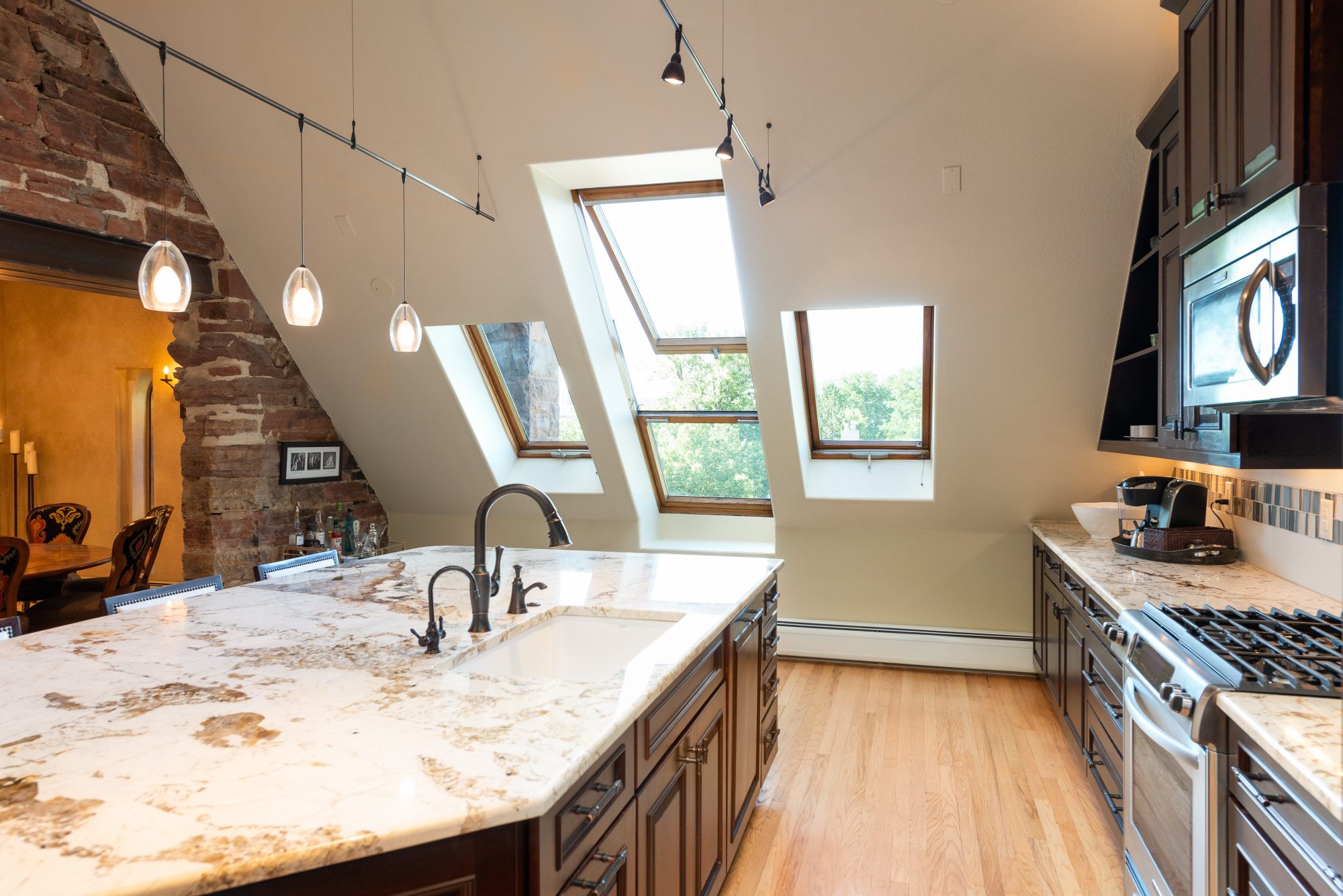
Premium Touch.
- Large Island with Seating for Four
- Stainless Steel & Paneled Appliances
- Gas Range
- Granite Countertops
- Abundant Task & Mood Lighting
- Open Shelving for Display
- Exposed Architectural Wood Beams
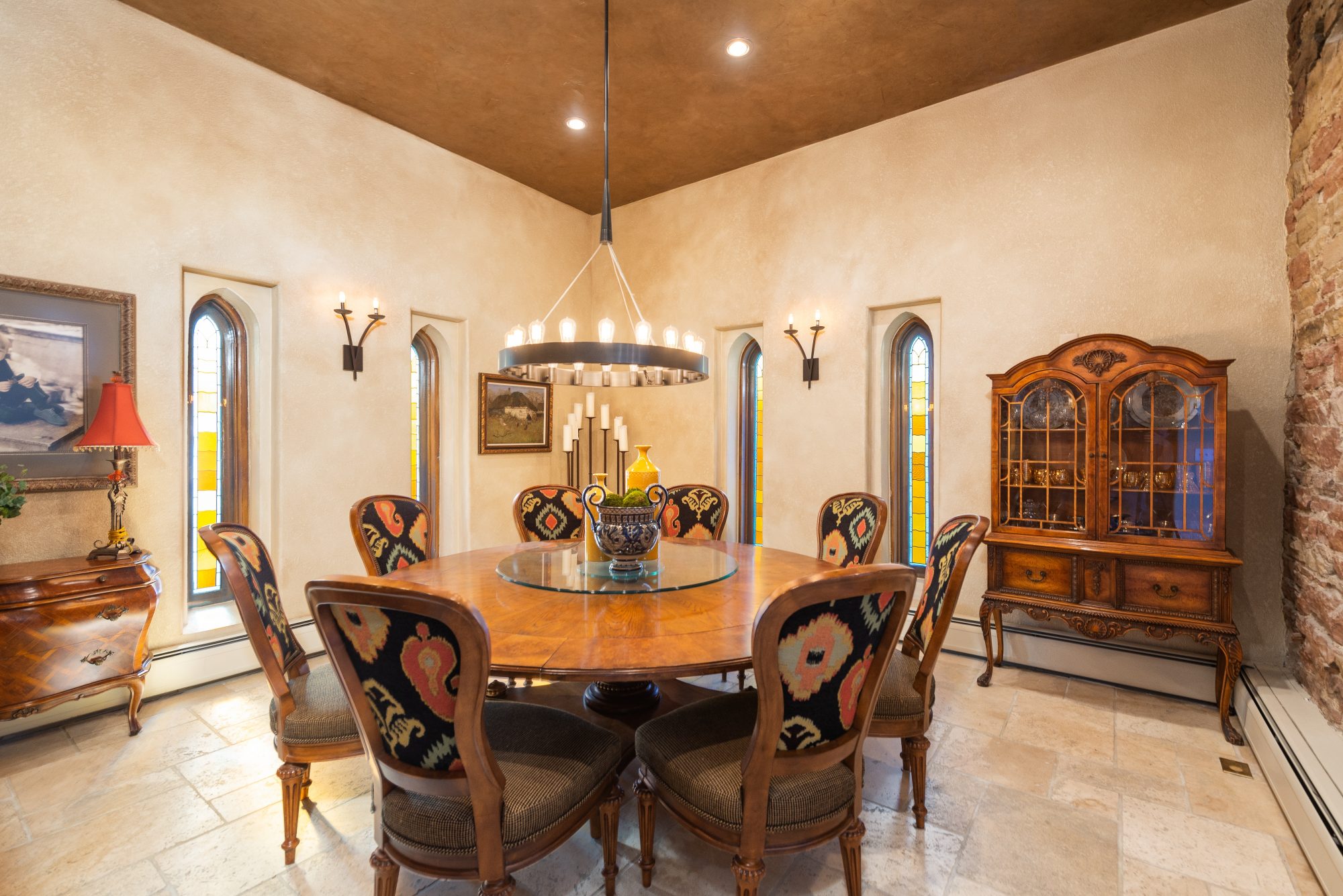
Old World Charm.
Carved out of the bell tower, the dining room, which sits adjacent to the kitchen, tells the tale of a bygone era. Brilliant exposed stone walls are juxtaposed by ornate stained glass windows which, when viewed from the outside, provide visual indication of your location within this historic gem.
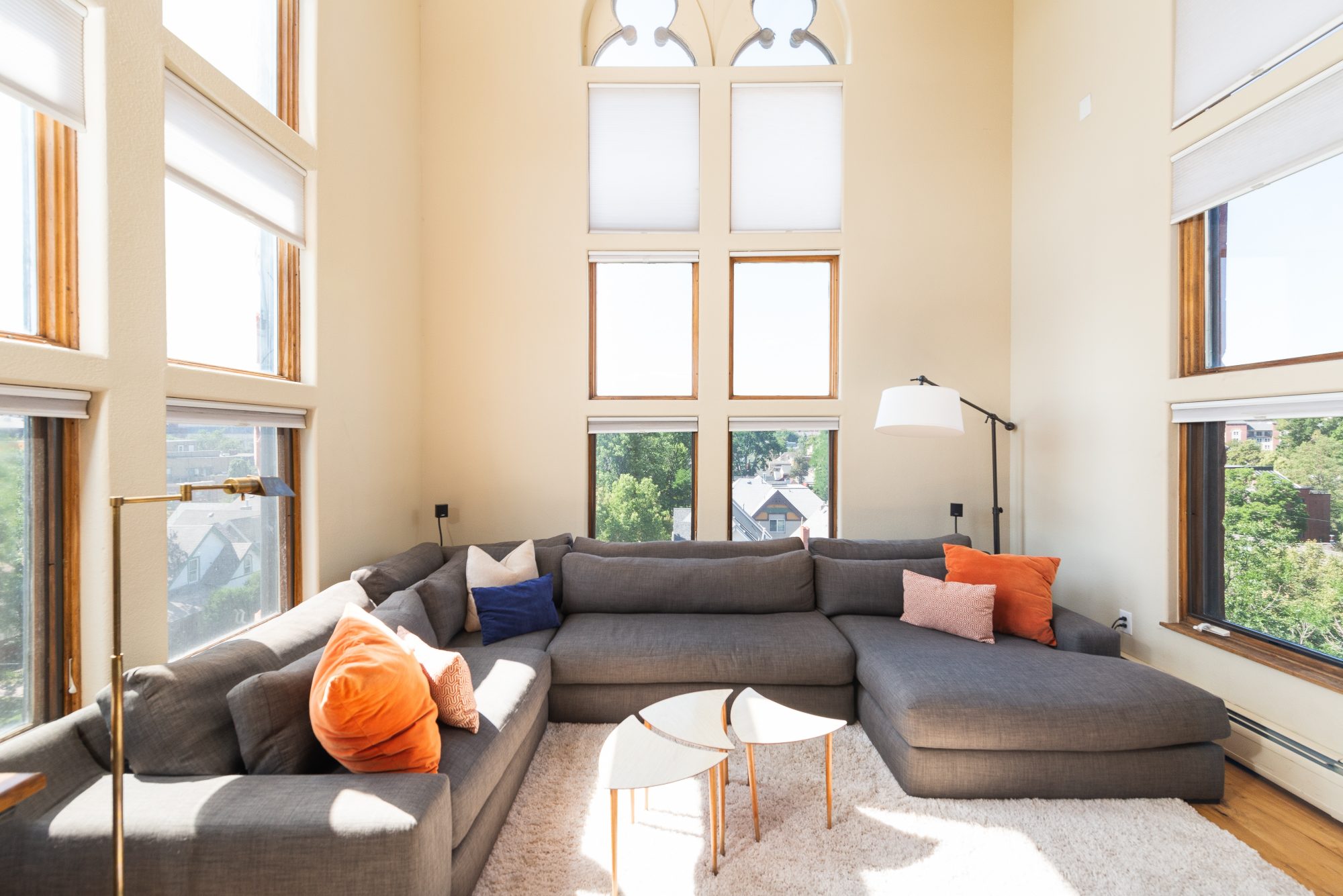
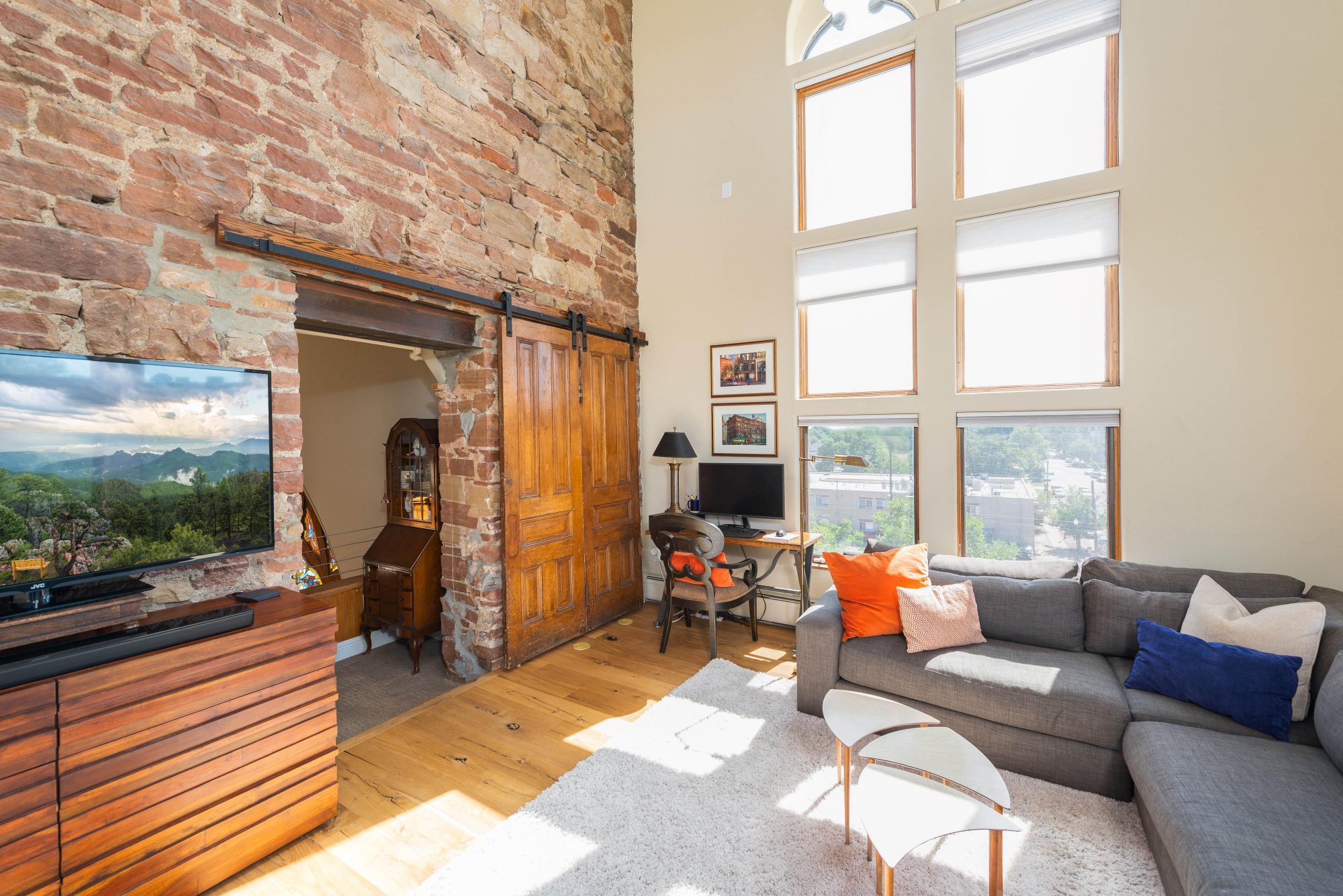
The Pinnacle.
Atop the dining room lies a bedroom whose ceiling is the top of the bell tower. Triple height windows on three sides of the room ensure a bird's eye view looking east, south and west. Whether you endeavor to use this room as a bedroom, den, studio or office we can assure you that you'll never tire of the views afforded to you in this one-of-a-kind locale.
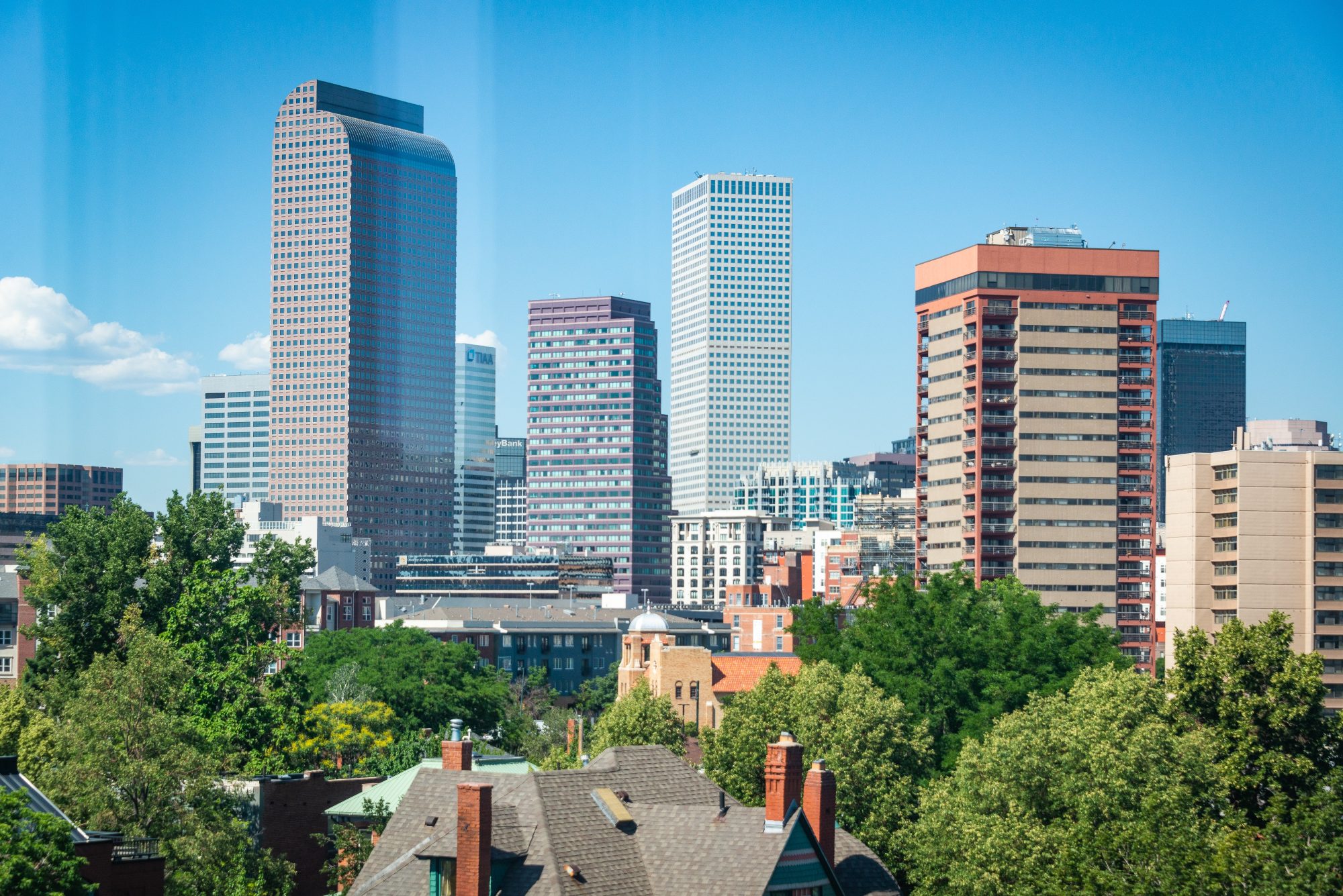
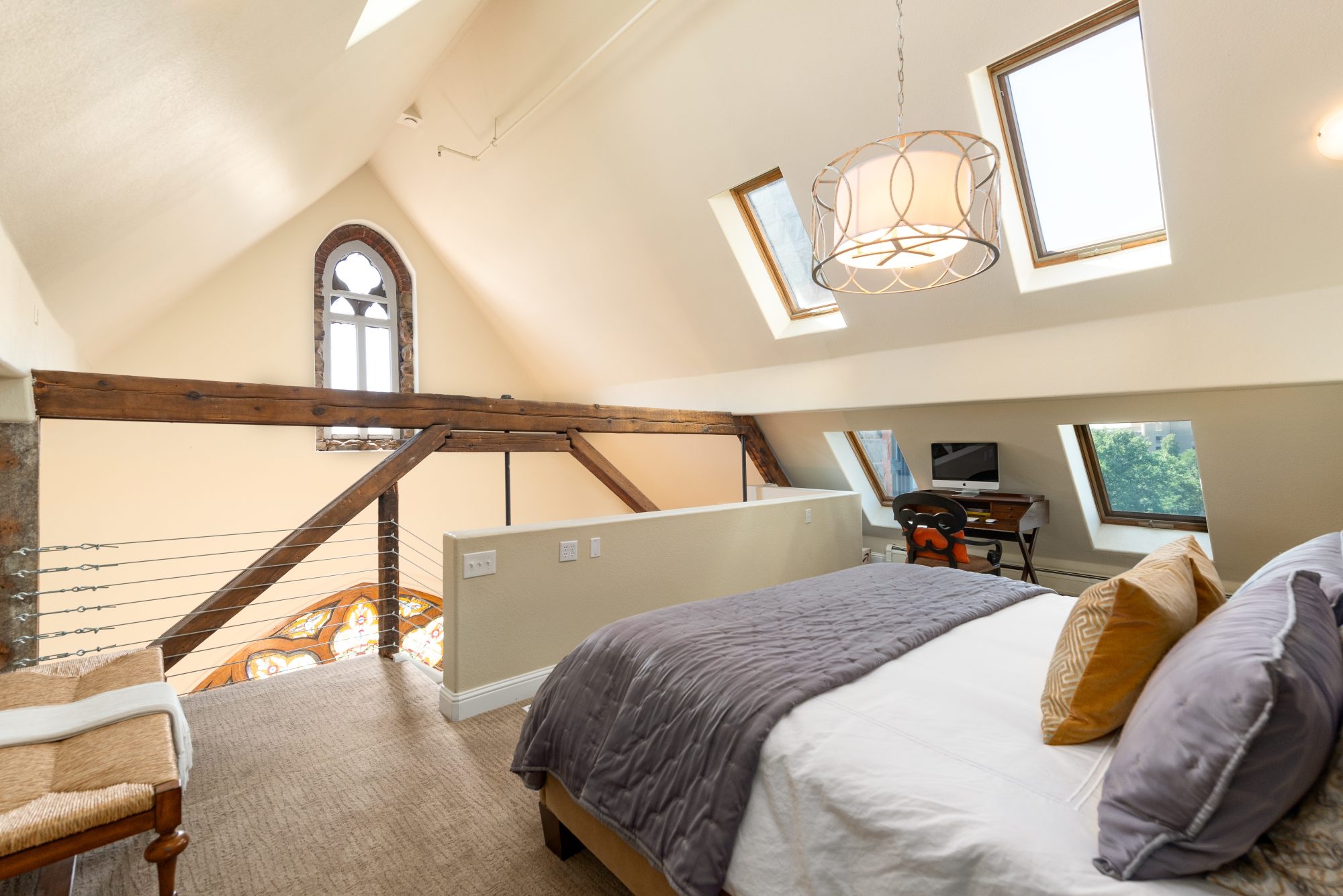
The Master Suite.
Underneath the steeply pitched roofline, the master bedroom beams with character. Skylights illuminate the room during the day and provide a seldom-seen vantage point of the night sky. Architectural details continue to impress as structural wood beams do their work.
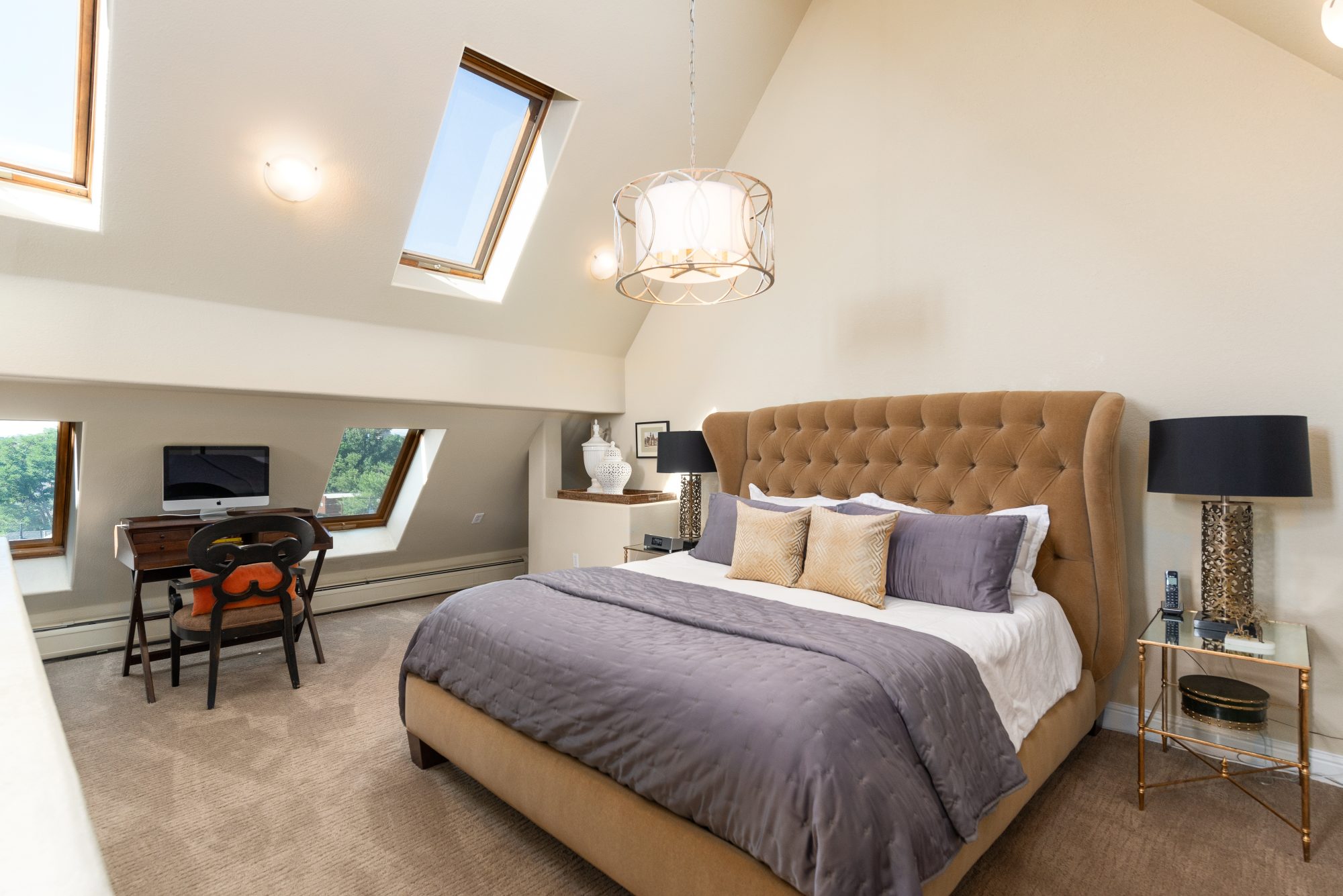
Spiritual Oasis.
- Top-Floor of the Church
- Vaulted Ceilings with Skylight Accents
- Built-in Wardrobes & Walk-in Closet
- His & Hers Sink
- Large Walk-in Shower with Wand
- Lavish Soaking Tub
- Heated Tile Flooring in Master Bathroom
- Stackable Washer & Dryer in Bathroom
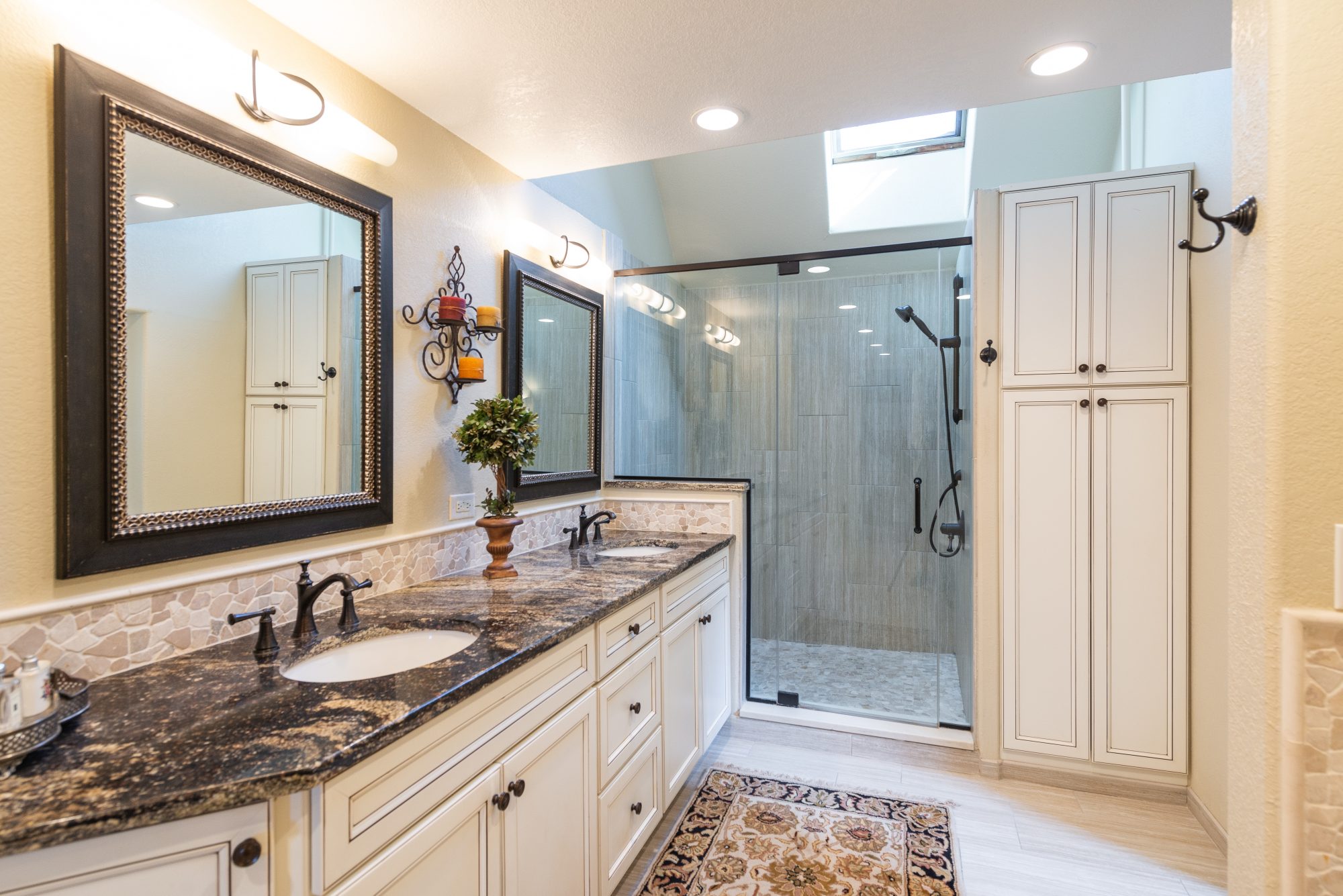
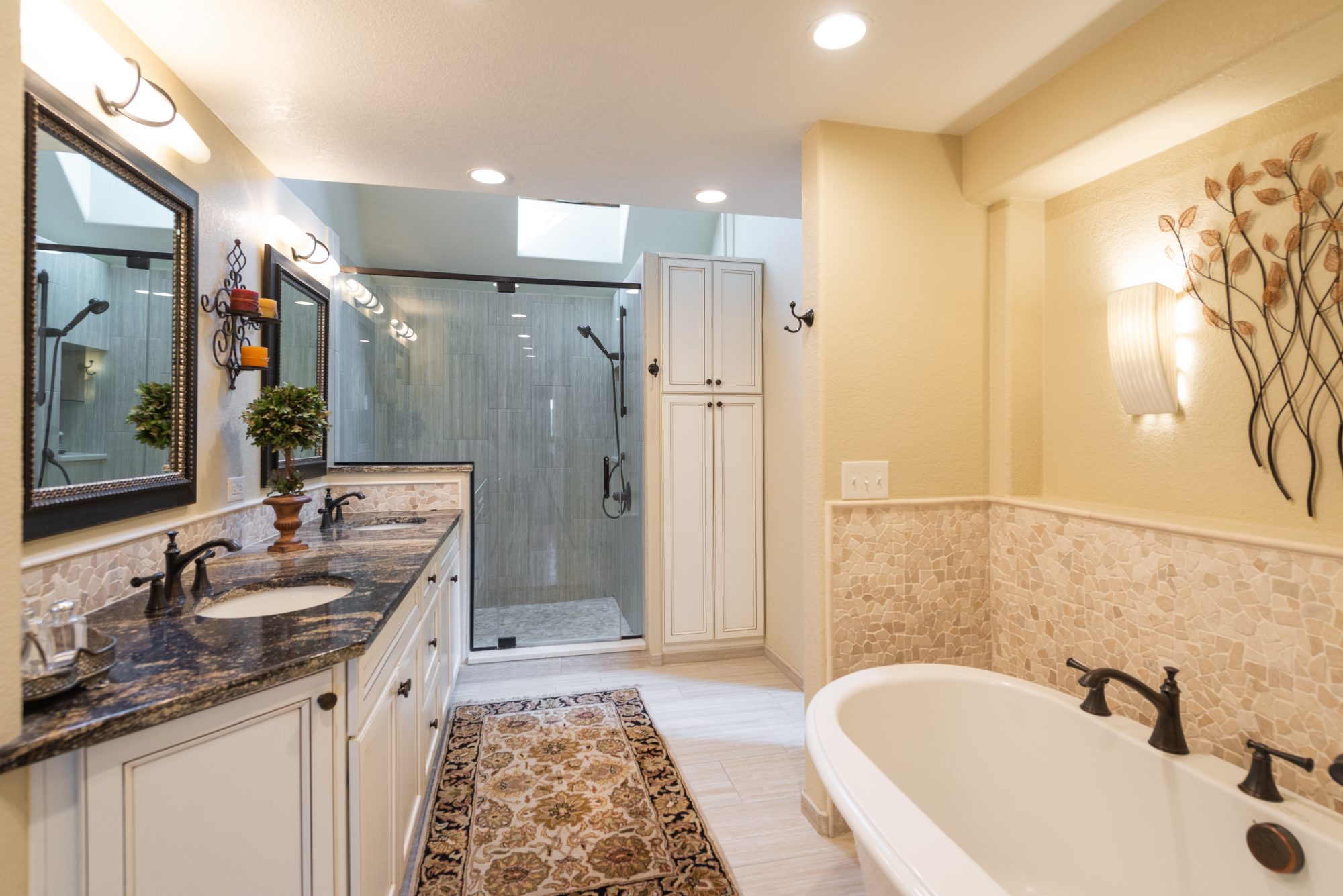
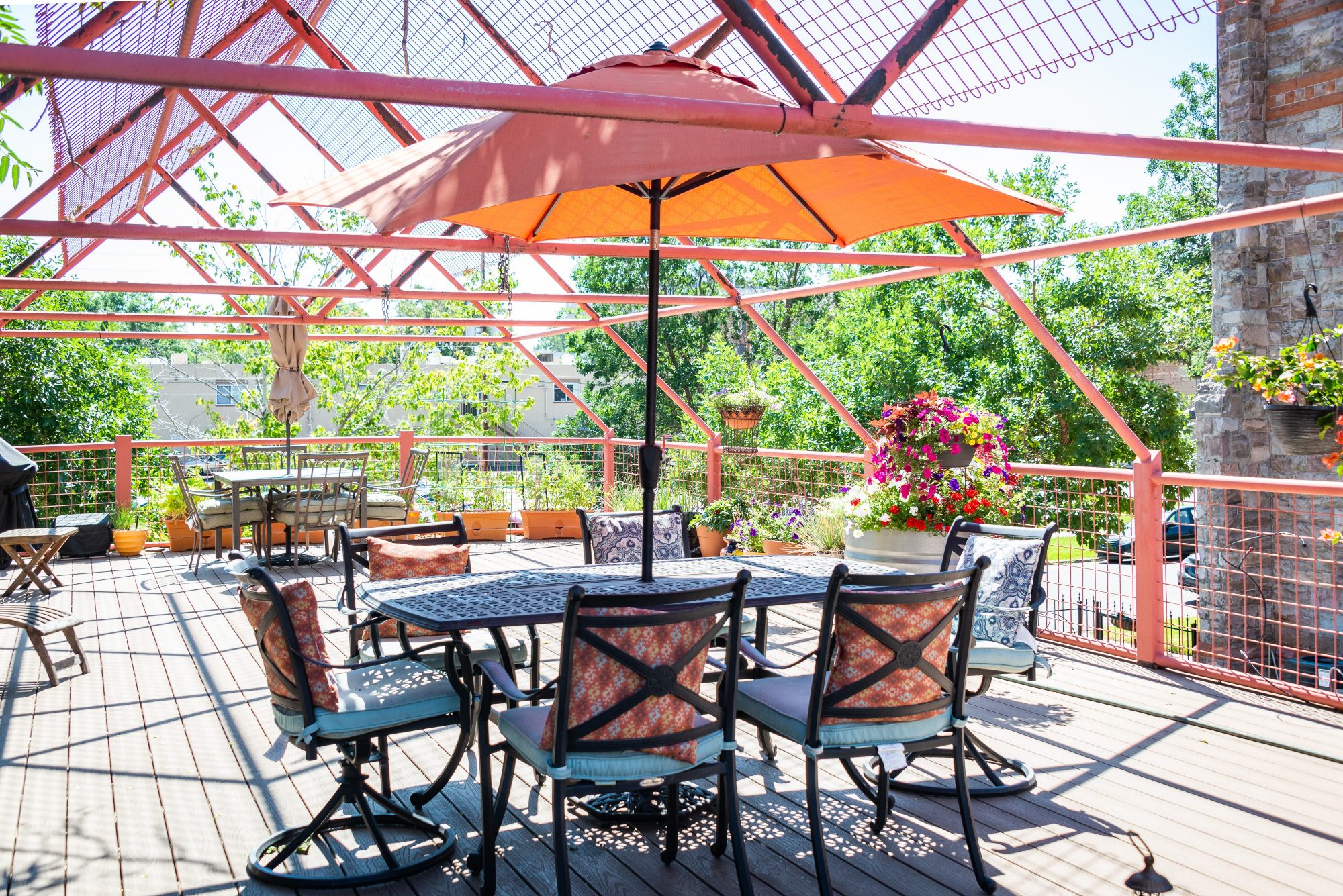
Outdoor Retreat.
Atop the detached garage is a rooftop deck reserved exclusively for members of the tight-knit community. Grilling stations, potted plants, lounge seating and dining tables unify the development and create an inviting space to enjoy Denver's great outdoors.
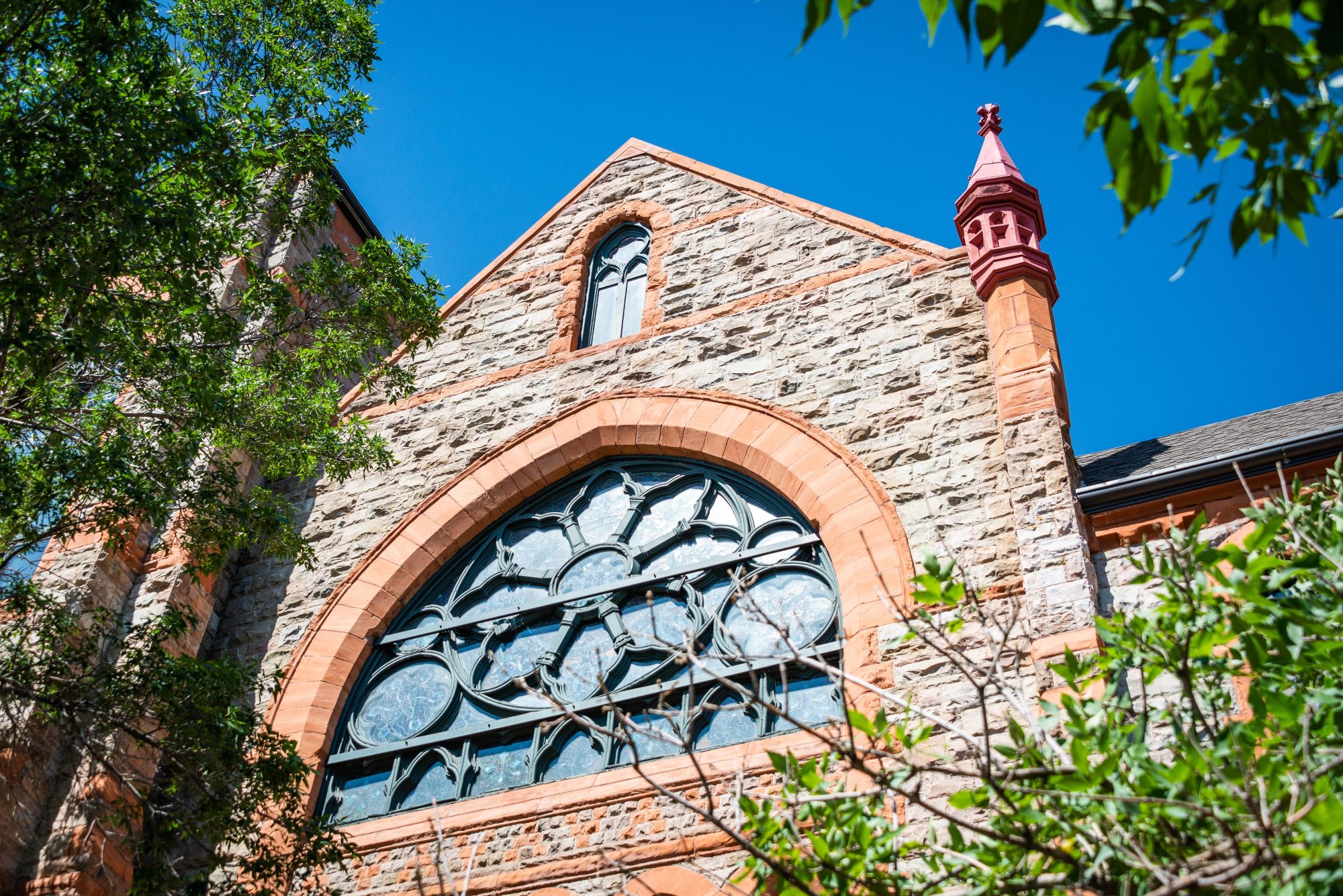
Final Thought.
On July 3, 1859 Auraria - Denver's original settlement - held the first Methodist church service in the area. The congregation later expanded into Denver and thirty years later built their new home on the corner of 22nd Avenue and Ogden Street. Over the ensuing generations the structure has evolved welcoming various denominations and congregations along the way. Its range of services have provided stability to the community and today, through local preservation efforts, the desanctified church stands as an heirloom in San Rafael's historic district. This is a once-in-a-lifetime opportunity to own history and be a steward of its future.
P.S. The rosette above is your future living room.
The Details
- Bedrooms: 2
- Bathrooms: 2
- Finished SF: 2221
- Parking: Detached Two-Car Garage
Have a question? Want to chat?
Adam Moore: 303.956.8069 / adam@helloadammoore.com
