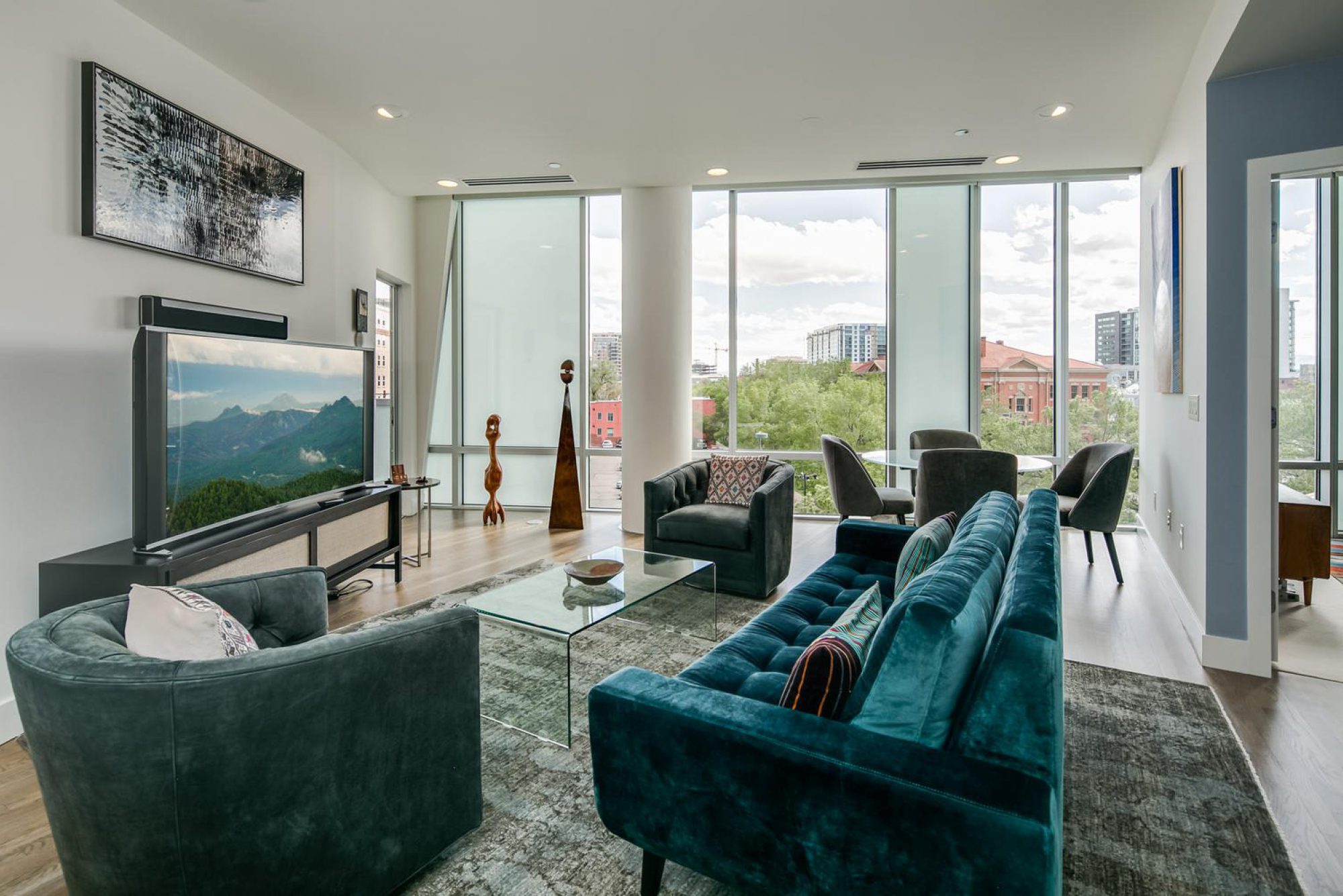
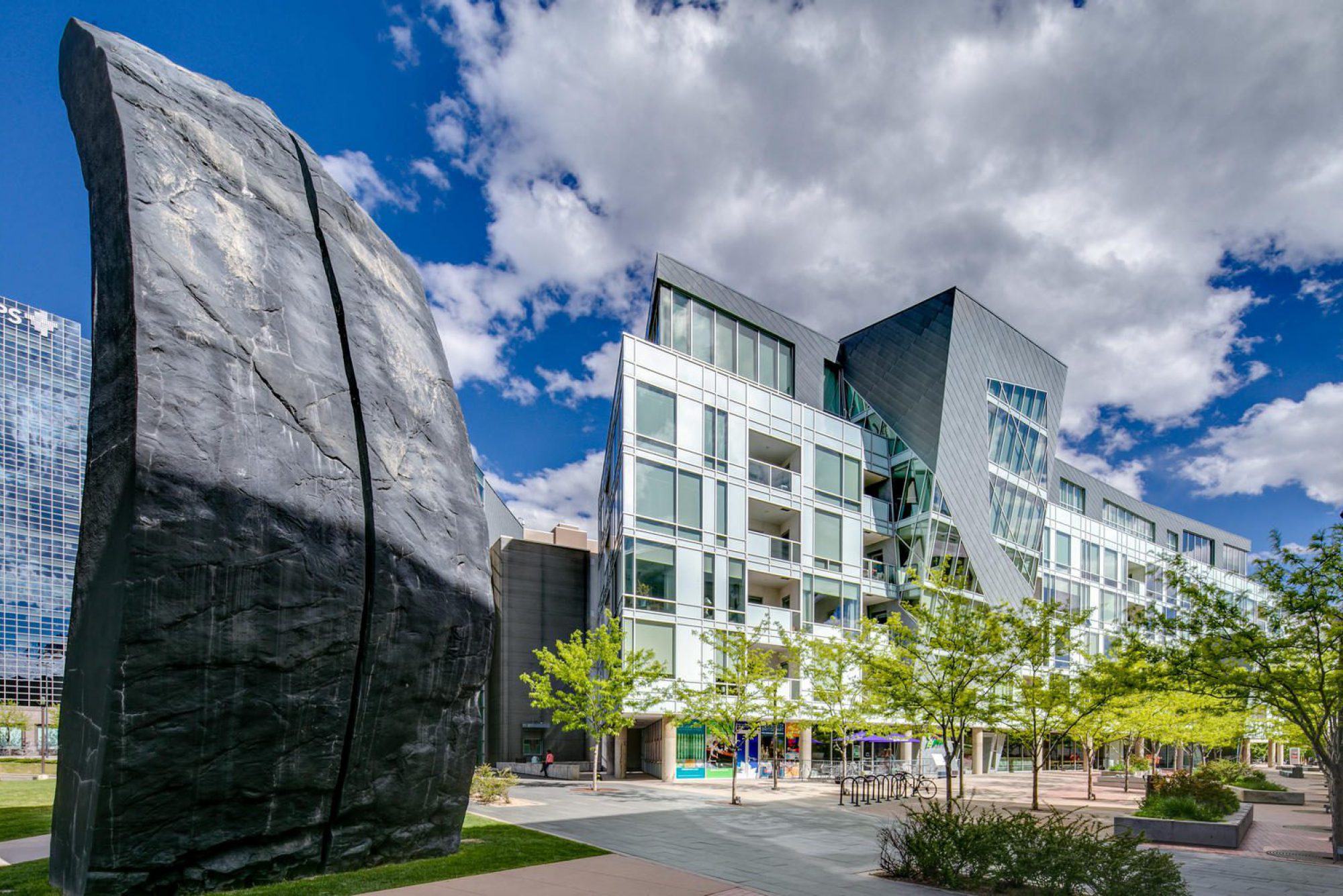
Architectural Bliss.
The Golden Triangle is home to some of the city's most captivating architectural designs. World-renowned icons like Gio Ponti, Curt Fentress, Michael Graves and yes, Daniel Libeskind, are the visionaries behind a few of Denver's most coveted properties. Lucky for us, they're all within a few hundred feet of the Museum Residences.
The More You know.
Take a moment to learn more about the Museum Residences and their place within the culture centre they reside. It's an enclave unlike anywhere else in Denver.
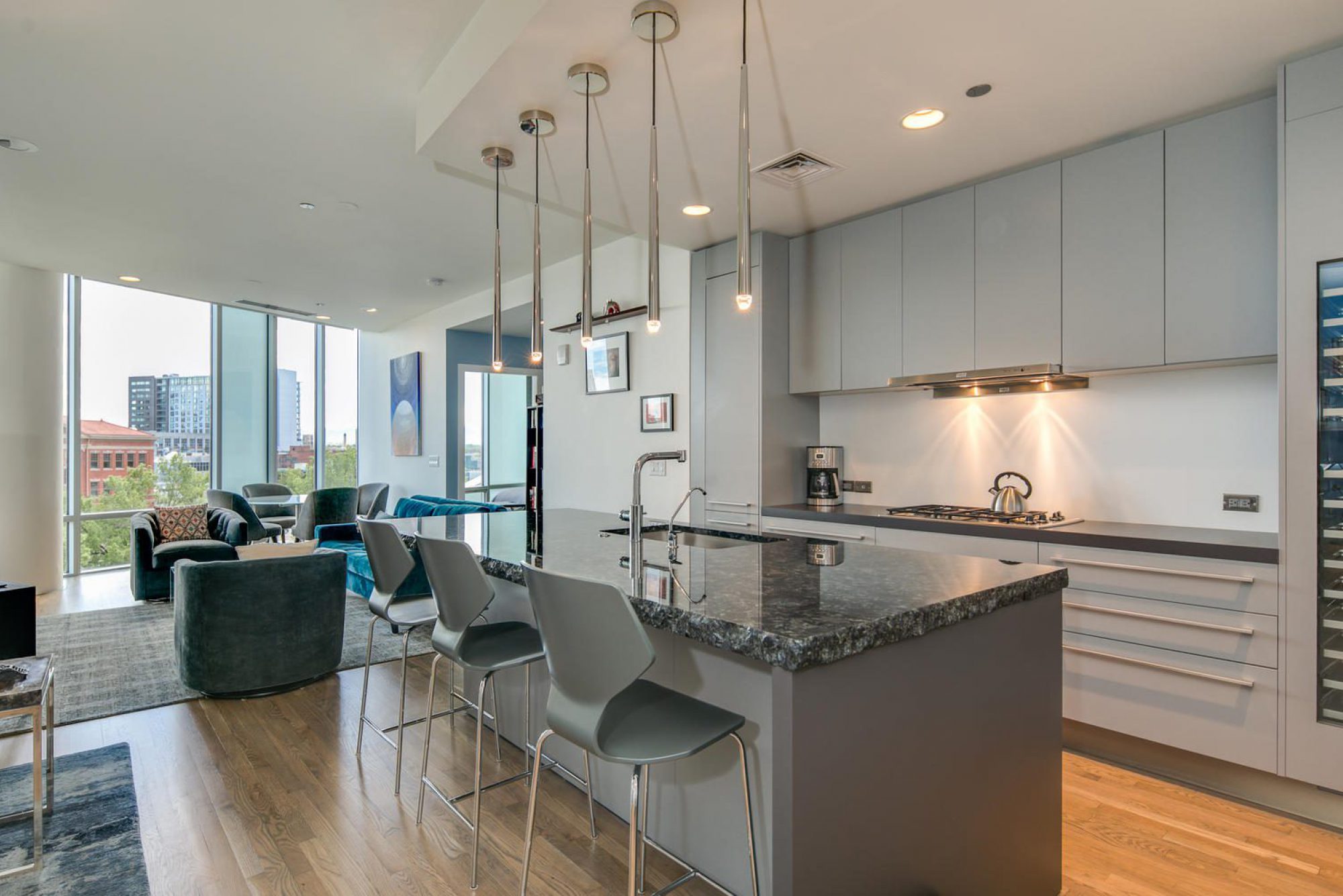
A Grand Entrance.
The fourth floor of the Museum Residences is comprised of five homes - a quiet living arrangement to be sure. At the terminus of the hallway is Suite 409.
Take a step inside.
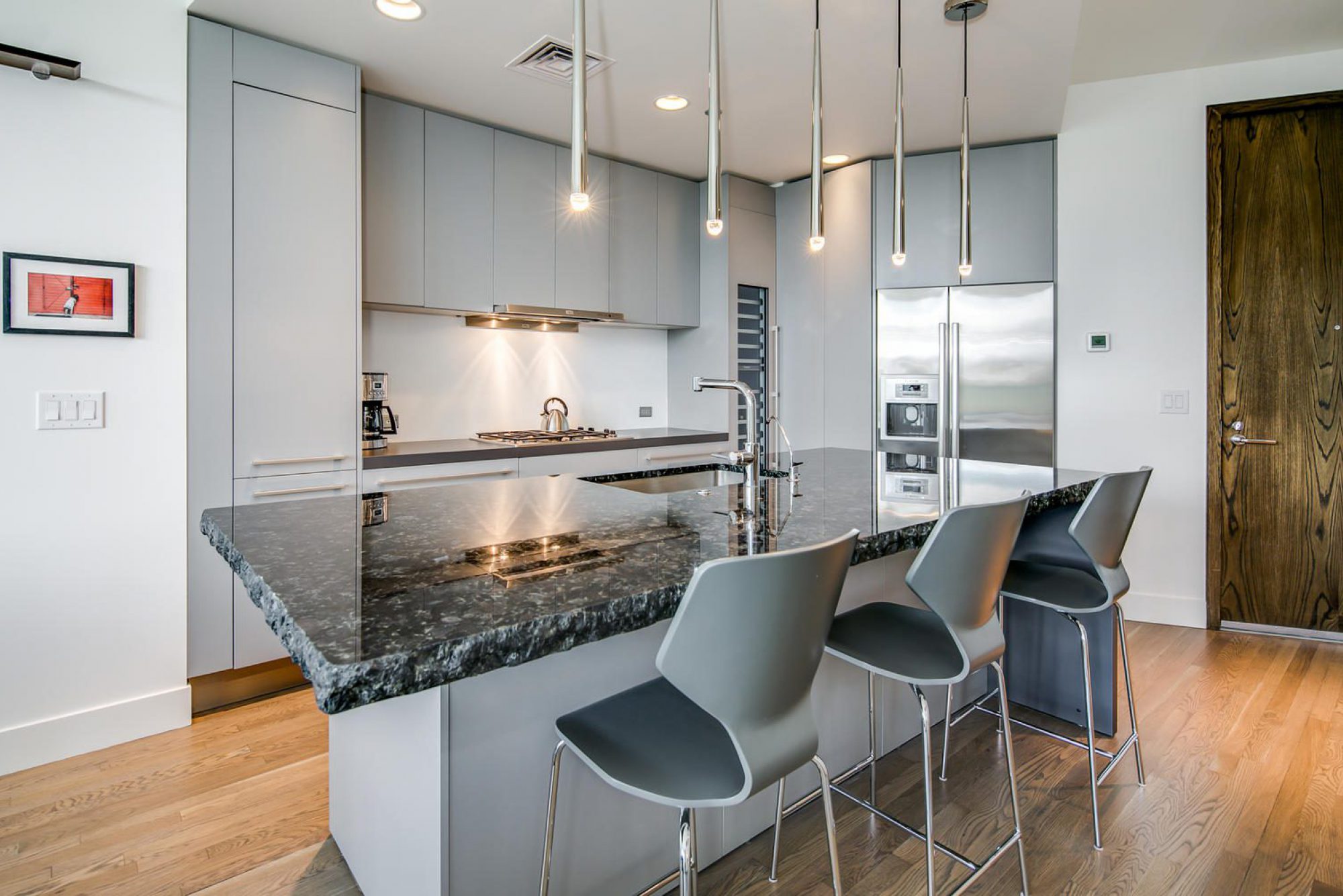
Refining the Palette.
The developer installed beautiful Berloni cabinetry throughout each of the homes in the Museum Residences. Suite 409, however, has been kicked into overdrive with an upgraded kitchen by Varenna Cabinetry - Poliform.
Creating a Central Hub.
The large island introduces an abundance of versatility. Not only does the island yield ancillary storage and countertop work space but with seating for three, it becomes a place of conversation.
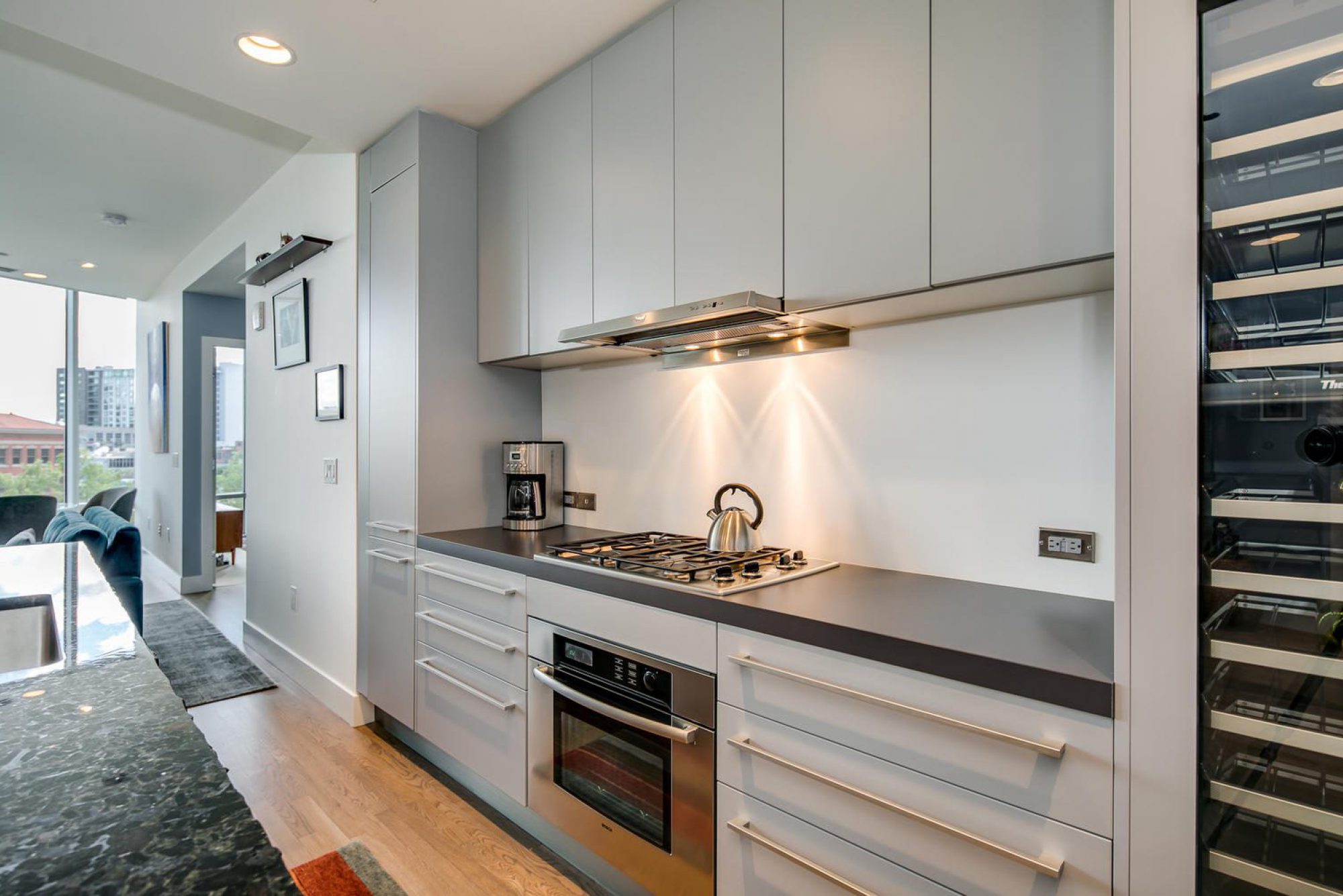
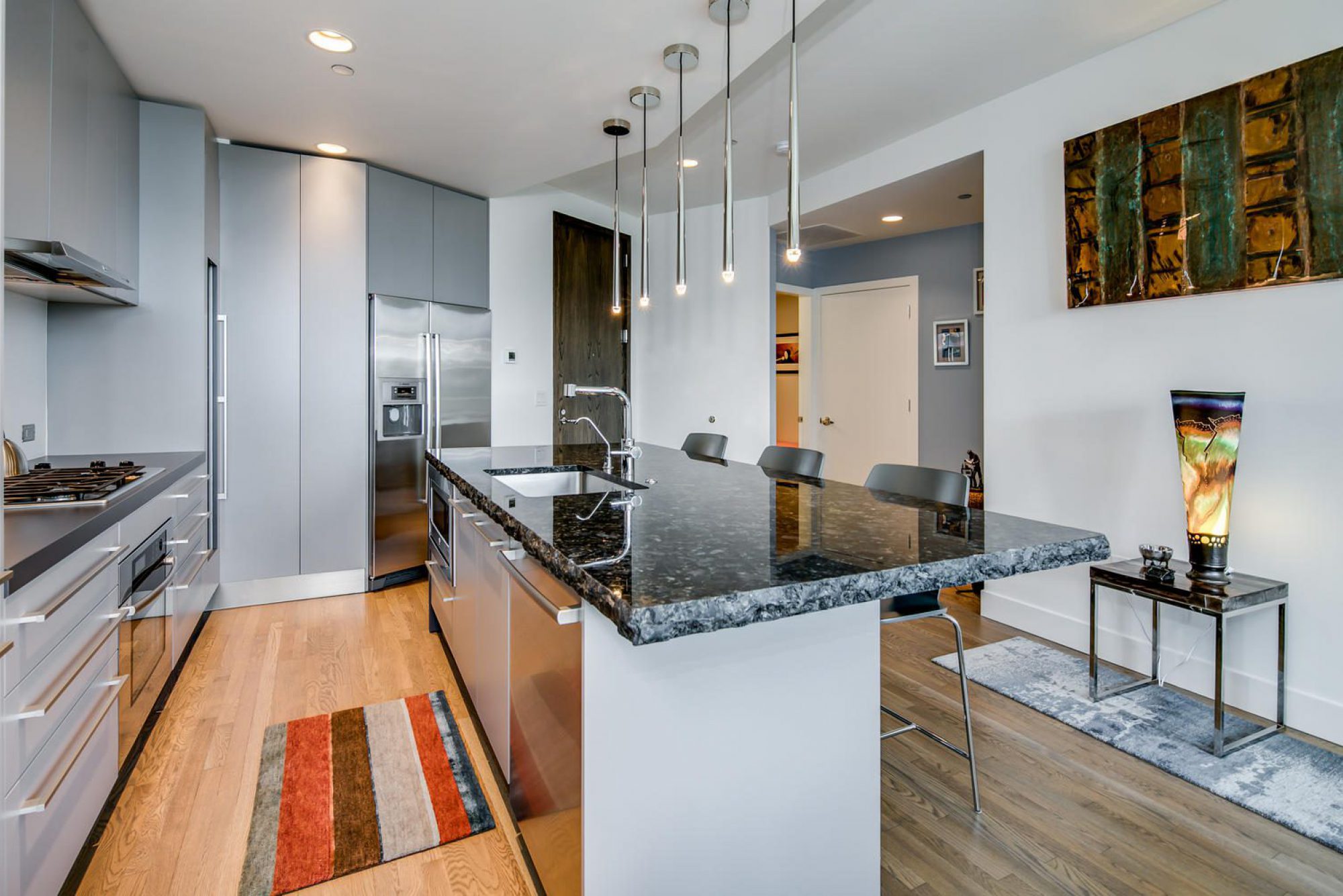
The Important Details.
- Upgraded Varenna Cabinetry by Poliform
- Two Concealed Pantries
- Easy-to-Use Pullout Storage Drawers
- Soft-Close Drawers and Doors
- Gas Cook Top
- Reverse Osmosis Water Filtration
- Upgraded Stone Countertops
- Upgraded Pendant Lighting
- Built-in Thermador Wine Refrigerator
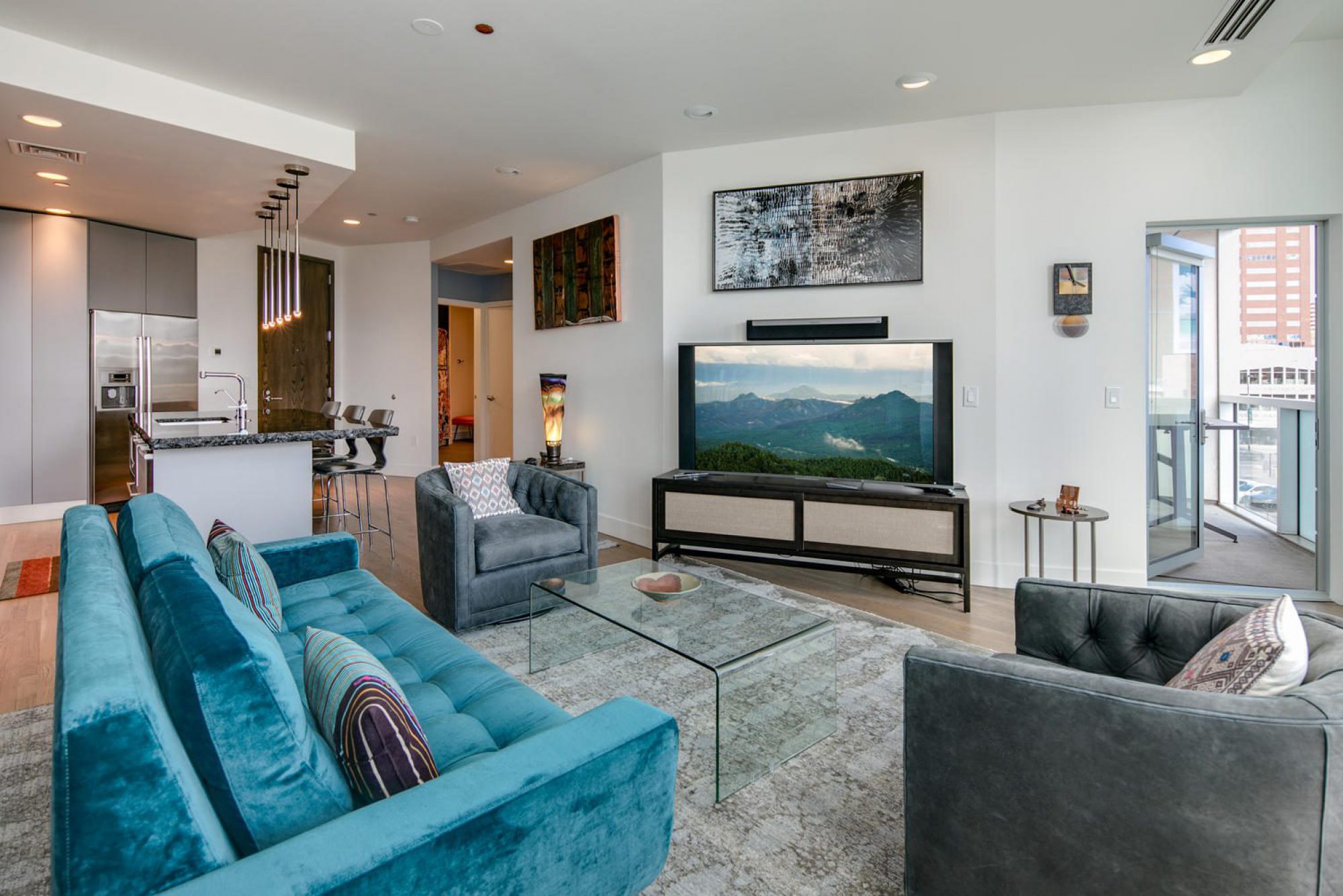
“I fell in love with the Museum Residences, and 409 specifically, for the architectural elements. The varied panes of glass, the curiously angled demising walls and wood floors... it's avant-garde but also sophisticated.”
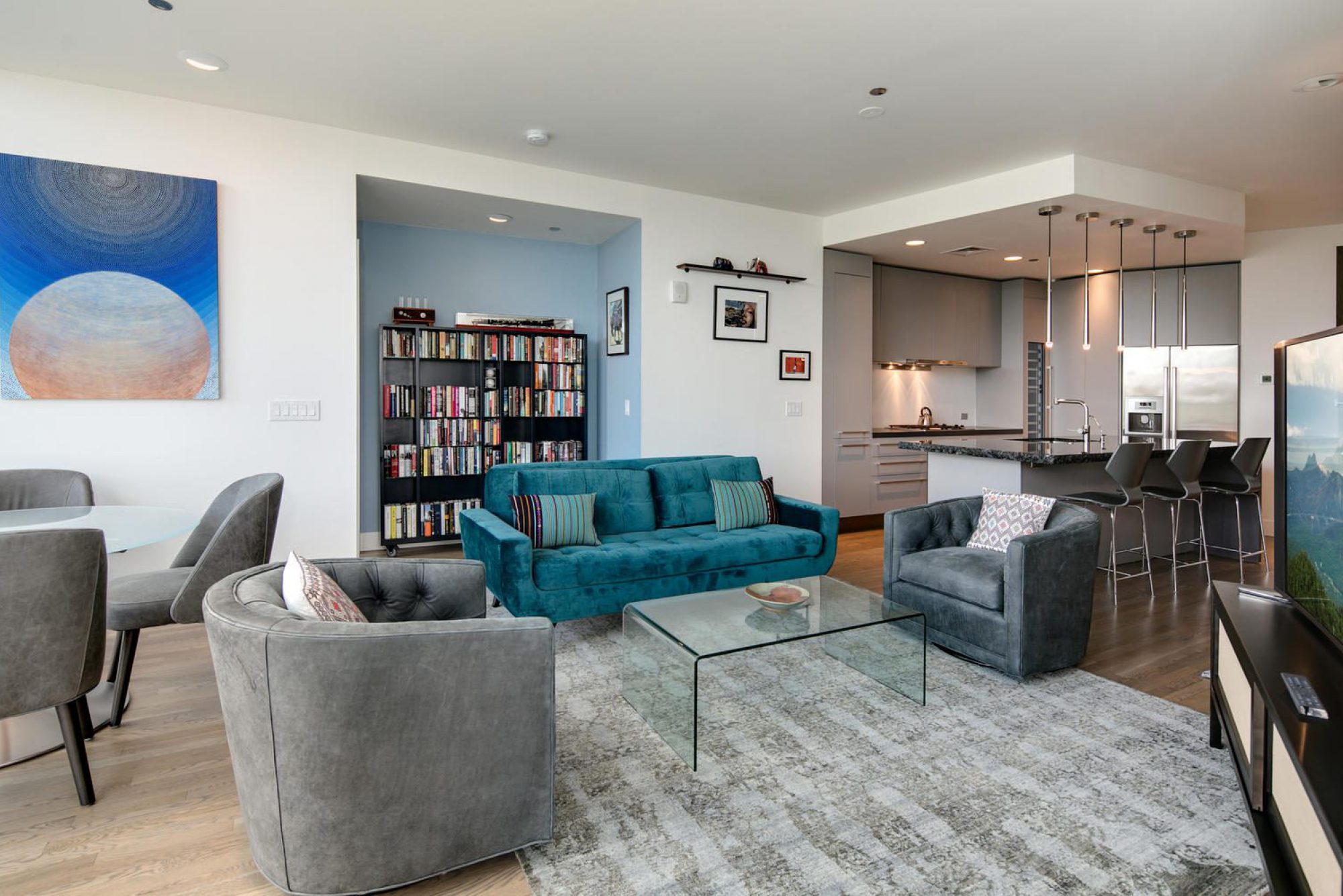
Artful Living.
Colorado is known for its clear, blue skies and the homeowner wanted to take advantage of the light afforded to him. Bucking the prevailing trend of mocha stained hardwood flooring he reworked the palette opting for a tone that is elegant and reflective of the natural light permeating the residence.
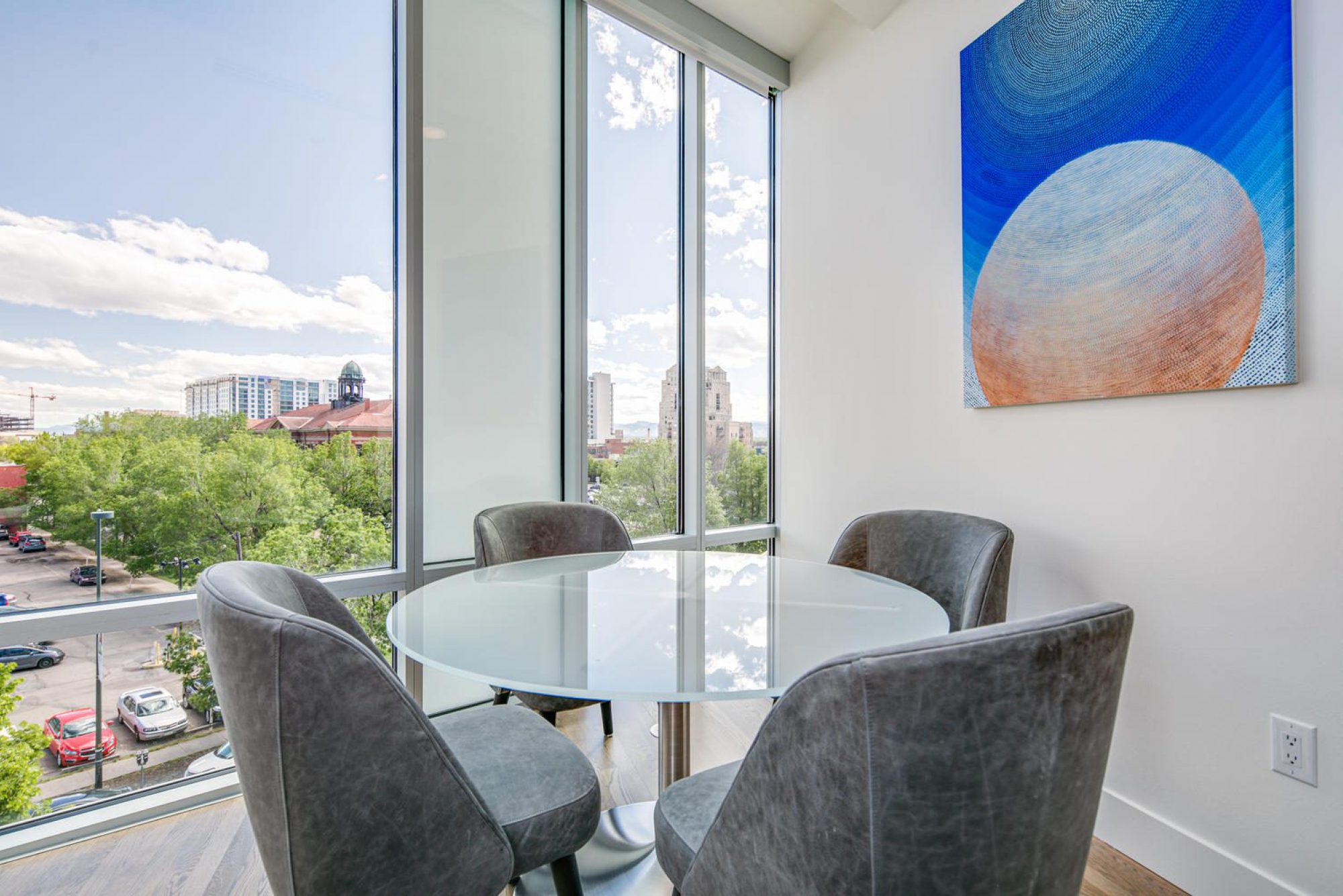
Integrated Living.
While dine-in kitchen seating is great, it's also nice to have a formal dining area, especially one that seamlessly blends into the main living space of the home.
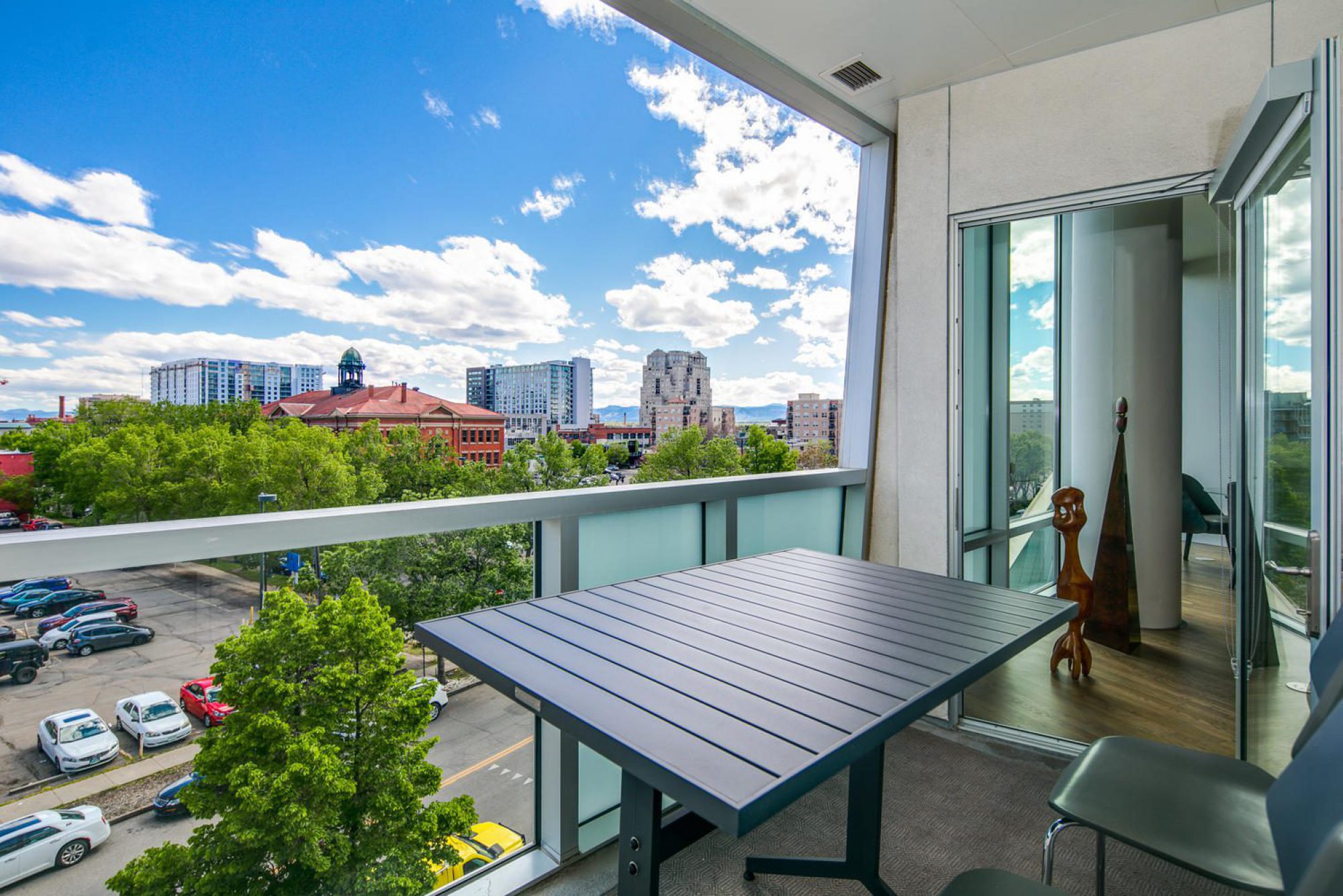
A Juxtaposition of Scenery.
In the distance, the foothills wrap the view corridor while Denver's cityscape creates visual highlights in the foreground.
What's great about the Museum Residences is that not only do you have an appreciably sized and covered outdoor room, you also have a hard-plumbed gas line and an electrical outlet for convenience.
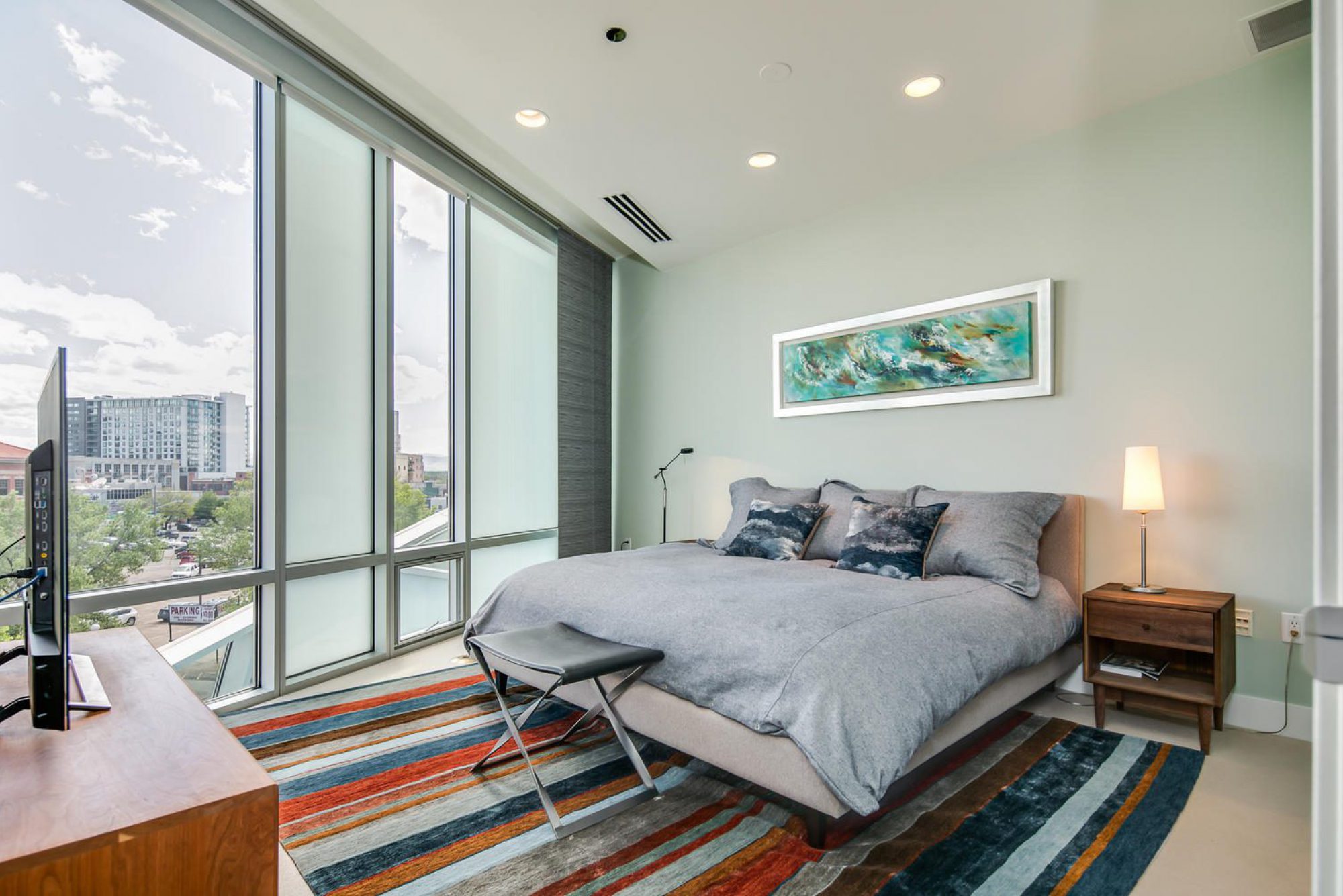
The Master Suite.
Occupying one half of the residence, the master retreat is a spacious refuge for the homeowner to relax. For those who demand a bed big enough for a king - no problem - the bed of your dreams will fit with ease.
Should we mention the lavish walk-in closet?
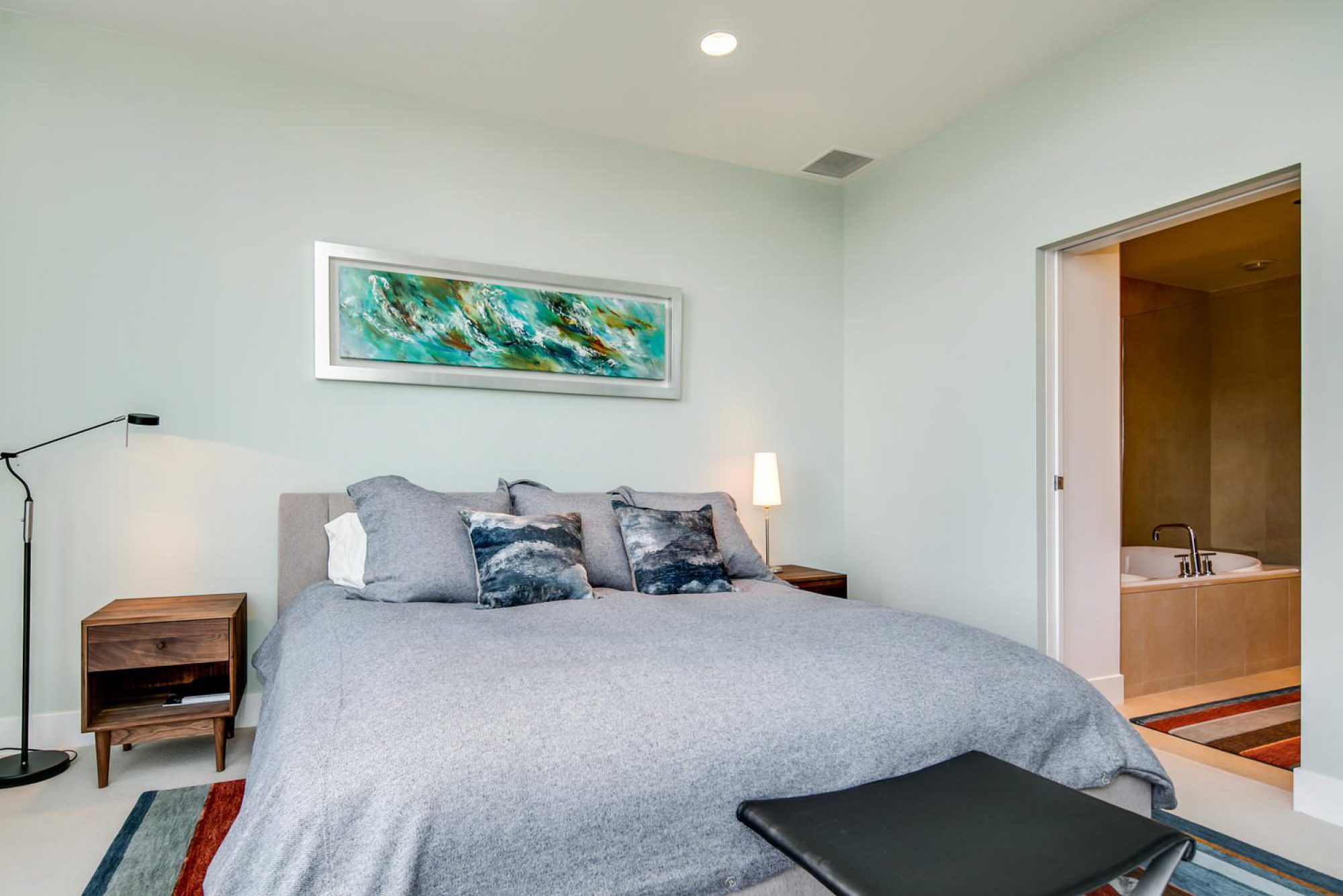
The Important Details.
- Motorized Sun Shades
- Blackout Window Shades
- Newer Carpet in the Master and Guest Suite
- Berloni Cabinetry in Master and Guest Bathroom
- Dual Vanities with Undermount Sinks
- Stand-Up Shower and Soaking Tub
- Private Water Closet
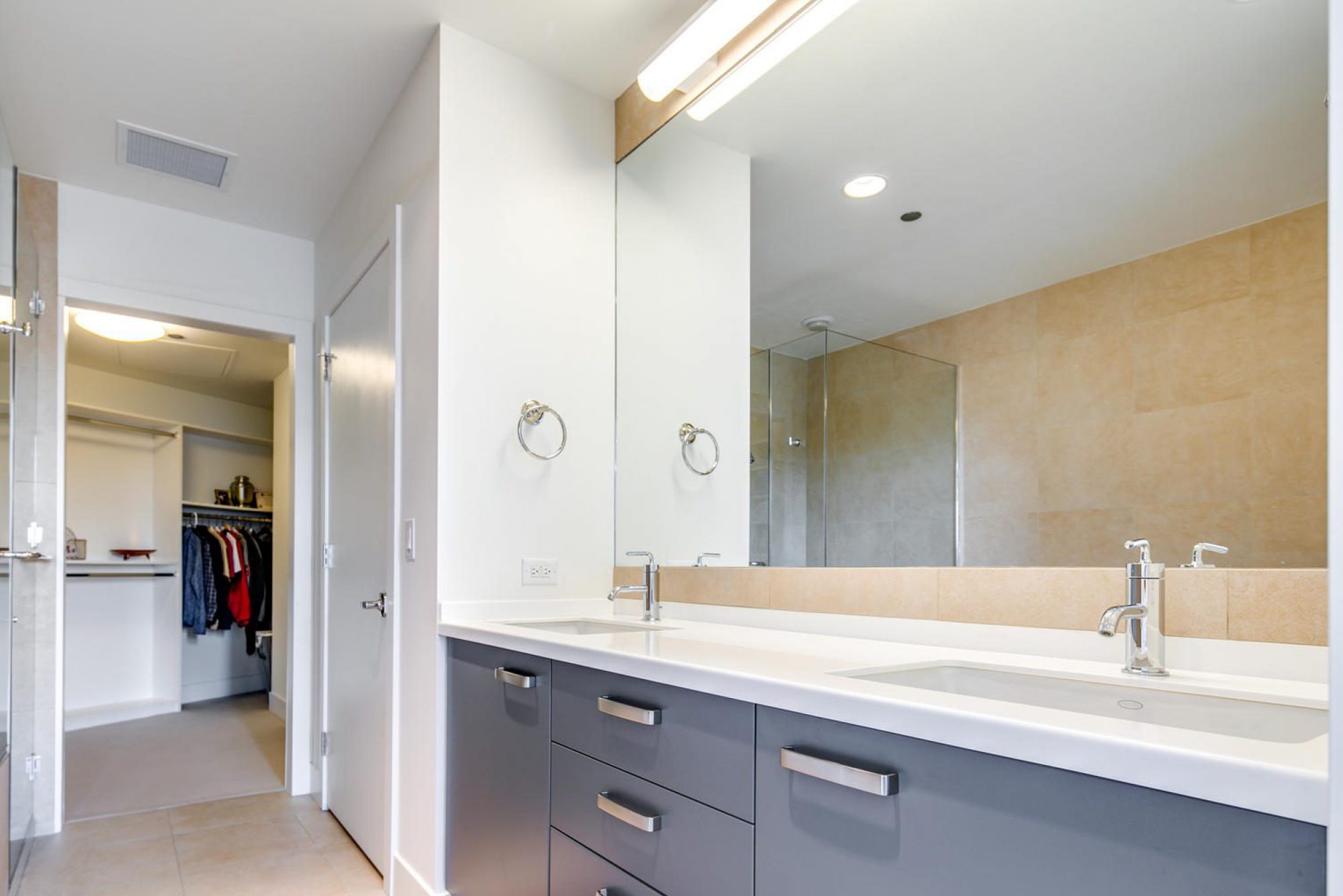
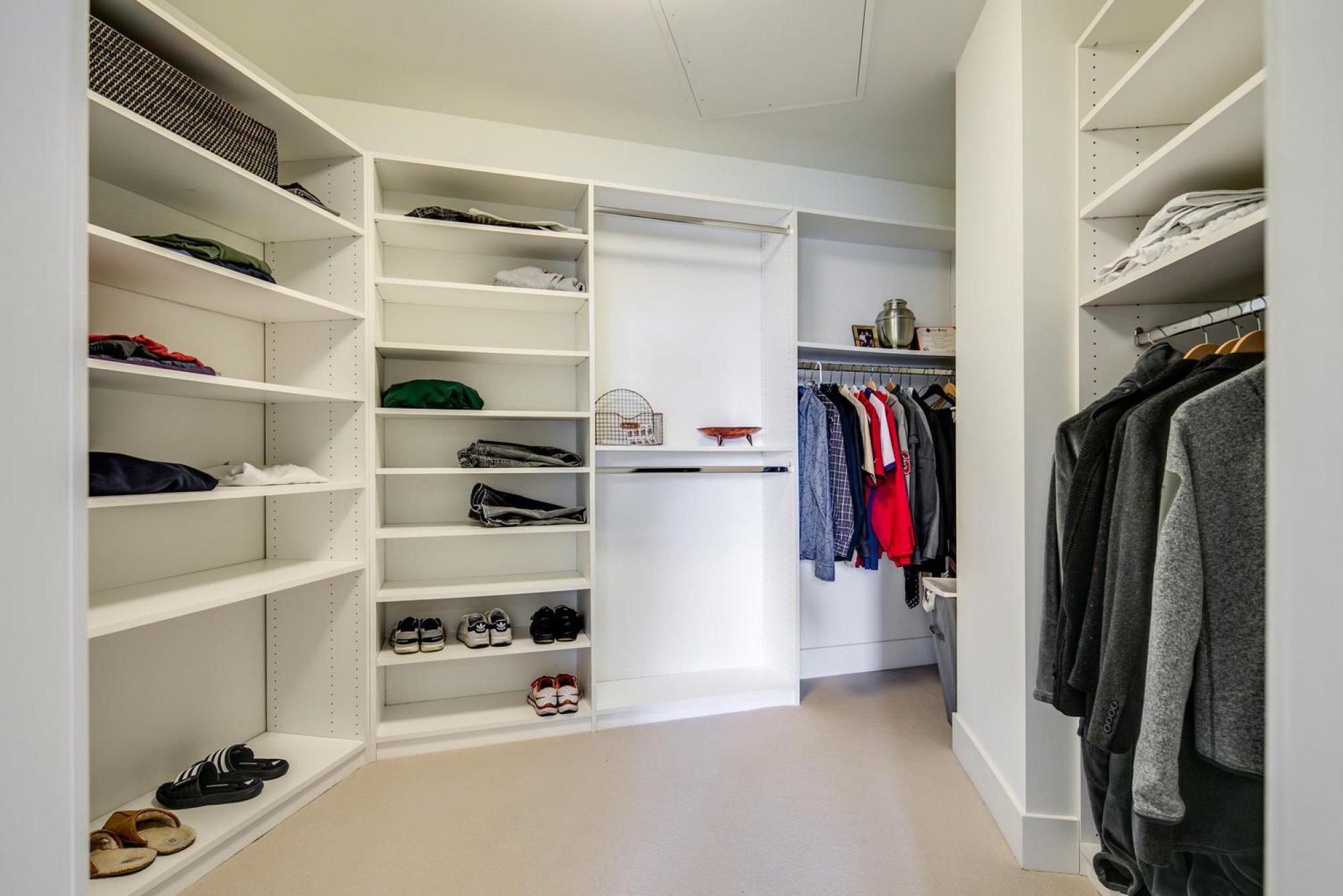
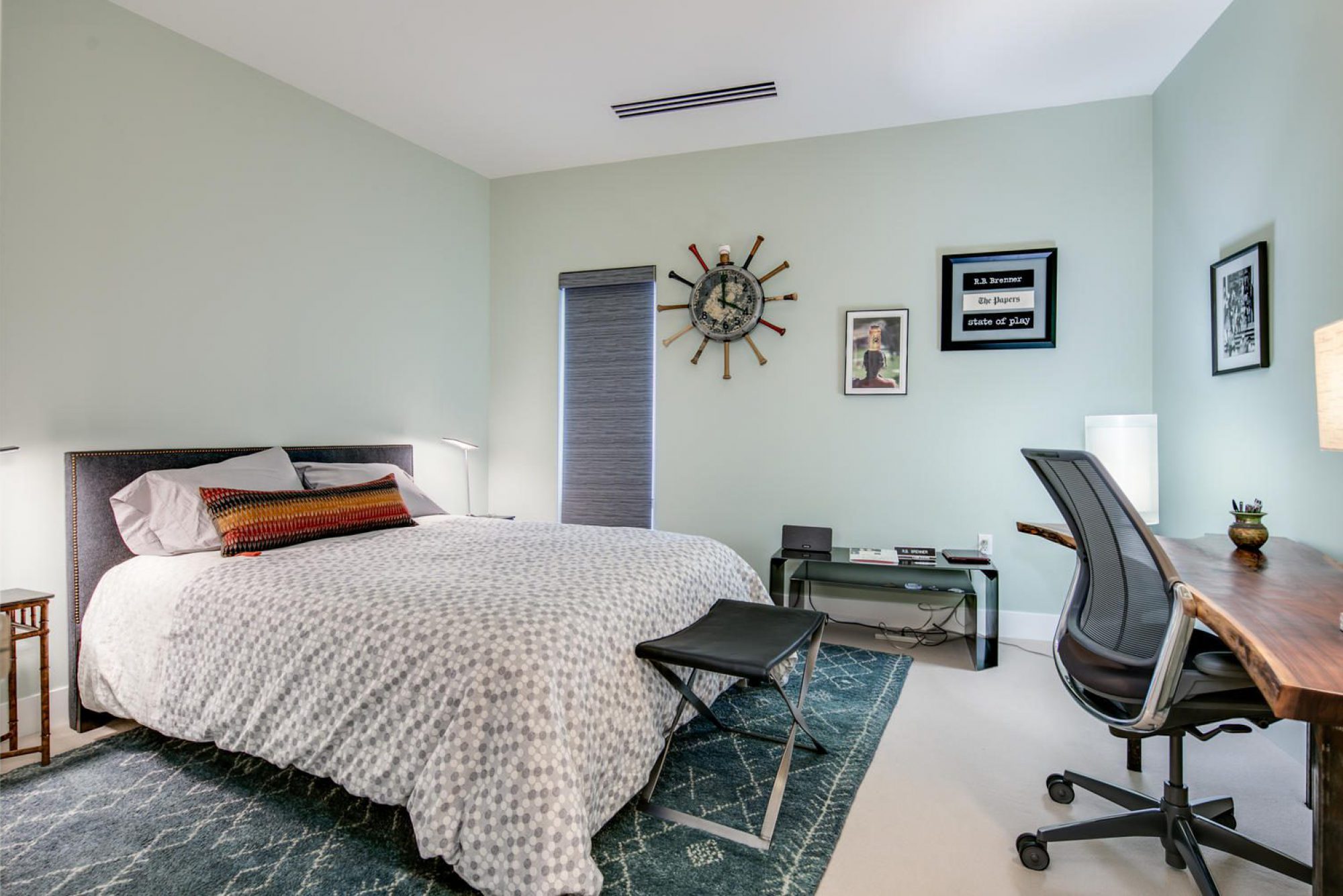
A Space for Guests.
On the opposite side of the flat is a guest bedroom that sits along the window wall. The large walk-in closet is a welcome surprise as more in-home storage is revealed.
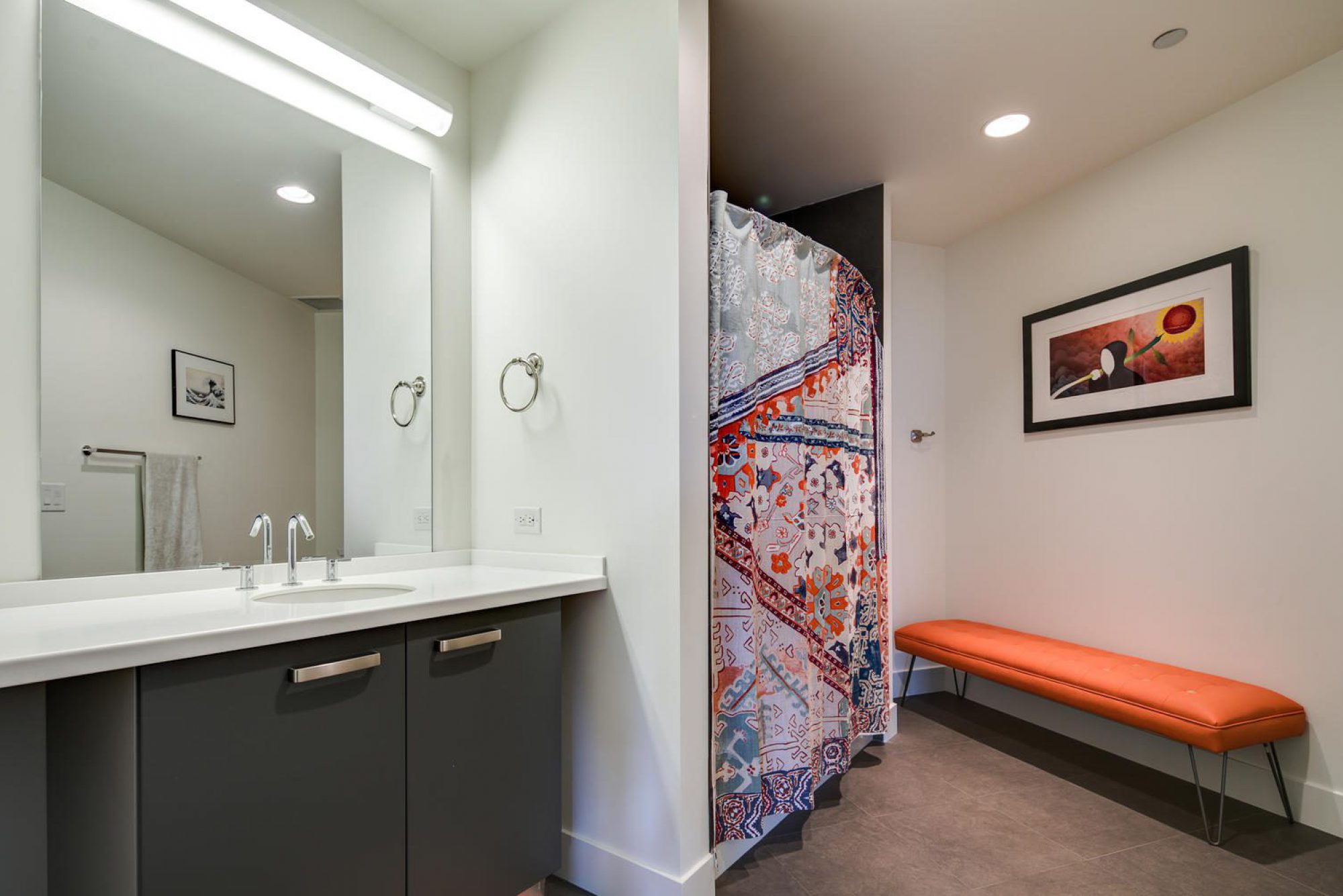
Versatile Offerings.
Whether the second bedroom is used as an office or for guests, the second full bathroom solidifies the vast amount of options available to homeowners.
The Details
- Bedrooms: 2
- Bathrooms: 2
- Finished SF: 1,380
- Parking: One Reserved Stall
- Storage: One Reserved Closet
- Additional Notes: Stackable Washer & Dryer
Have a question? Want to chat?
Adam Moore: 303.956.8069 / adam@helloadammoore.com