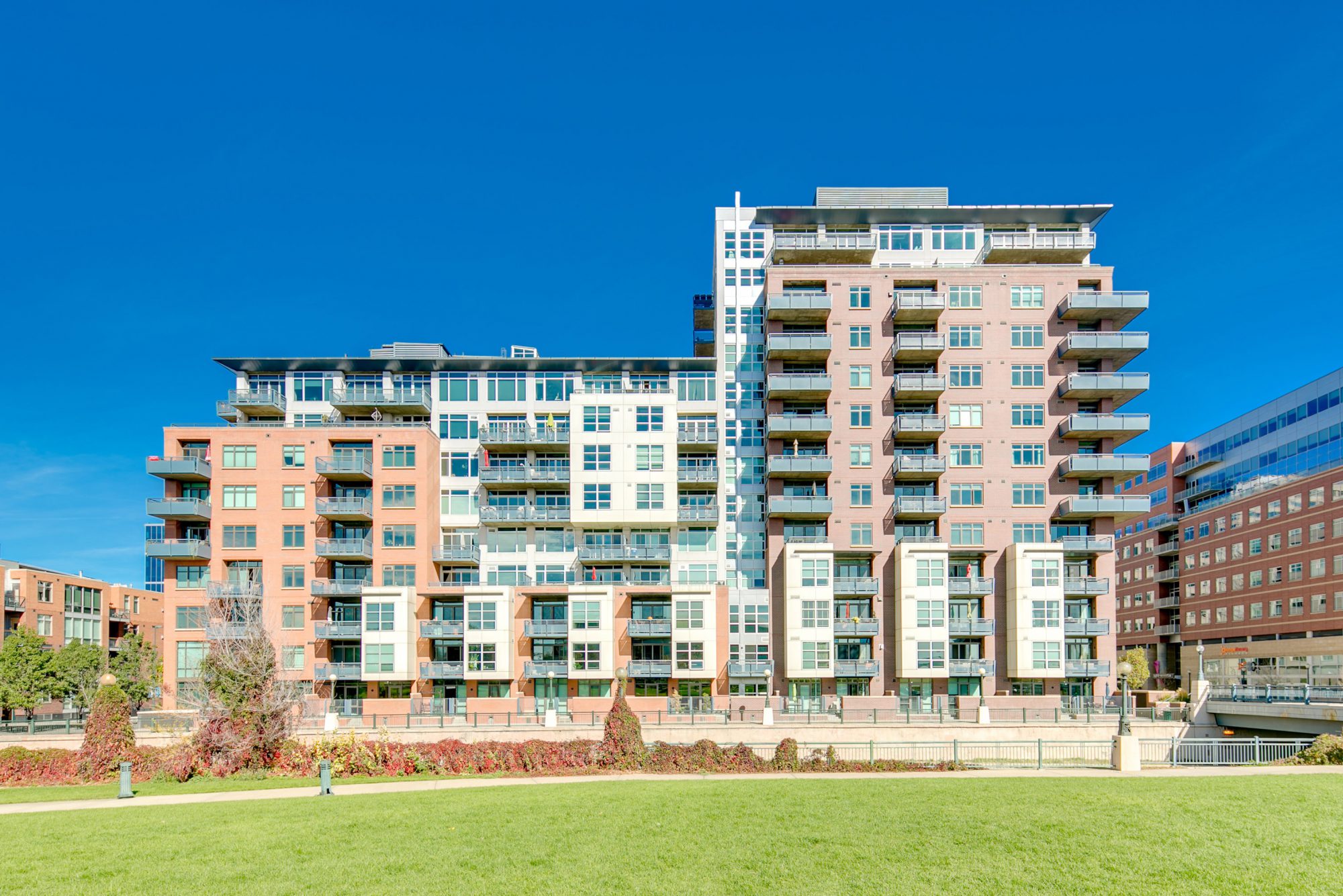
Hello, Riverfront Park
Conspicuously placed at the entrance into Riverfront Park and the Union Station neighborhood, Waterside Lofts possess a cool, chic aura about them.
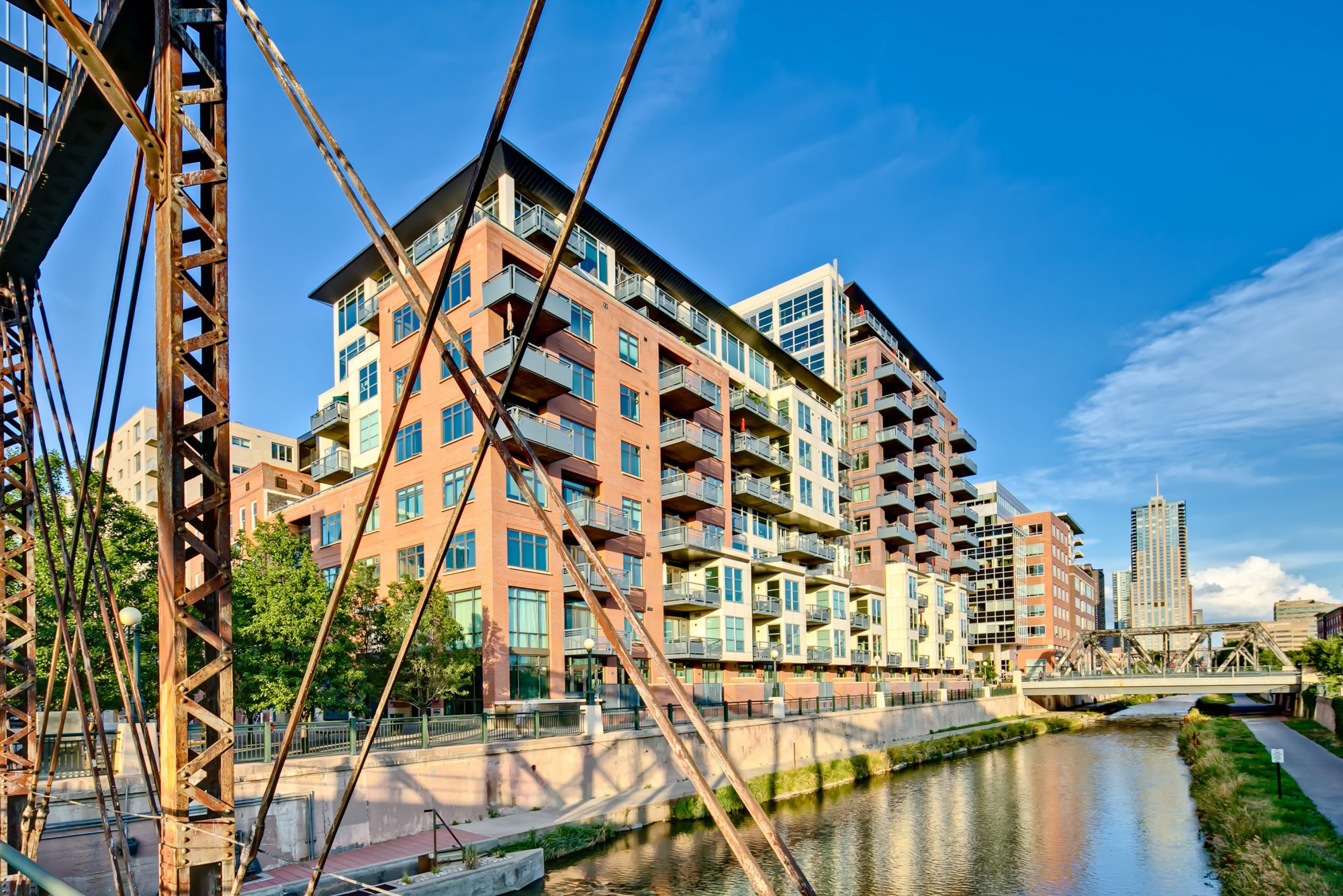
The Curtain Call
Developed by Ray Suppa and Paul Stann in 2002, the Waterside Lofts were a follow-up project to their previously completed Palace Lofts development on the corner of 15th and Blake Street.
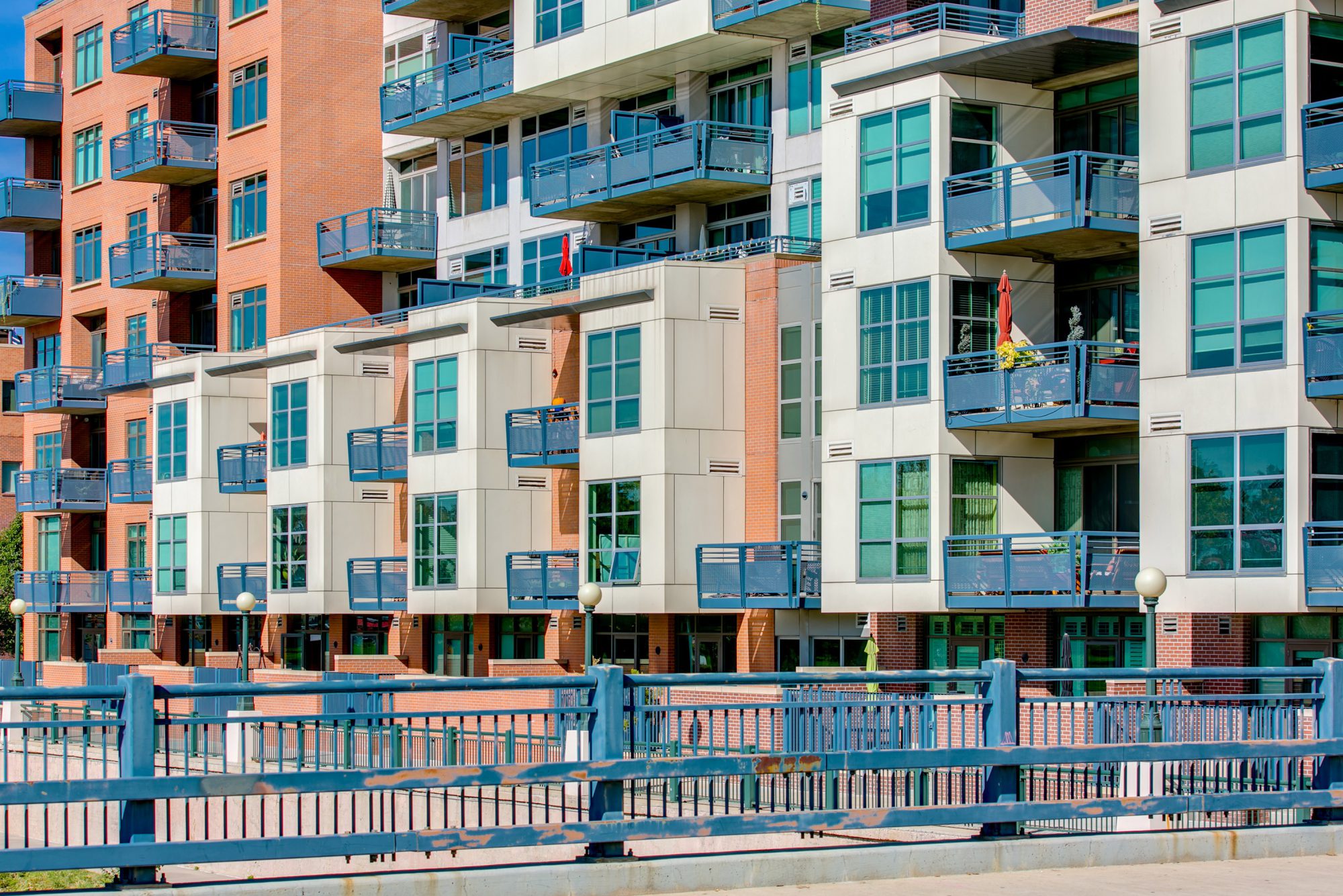
A Differing Approach
During the late 1990s and early 2000s loft conversions were the "it" product in Denver development.
What we like about Paul Stann and Ray Suppa's vision is that rather than renovate an existing building, they gave consumers what they wanted by leveraging 21st Century design principles and offering modern floorplans.
Adam's Five Favorites
There's a lot to like about the Waterside Lofts but here are my top five:
- Location overlooking Cherry Creek
- Undulating facade and exterior material selections
- Loft-inspired living in a new shell
- Mid-Rise living (big, but not too big)
- Proximity to main thoroughfares
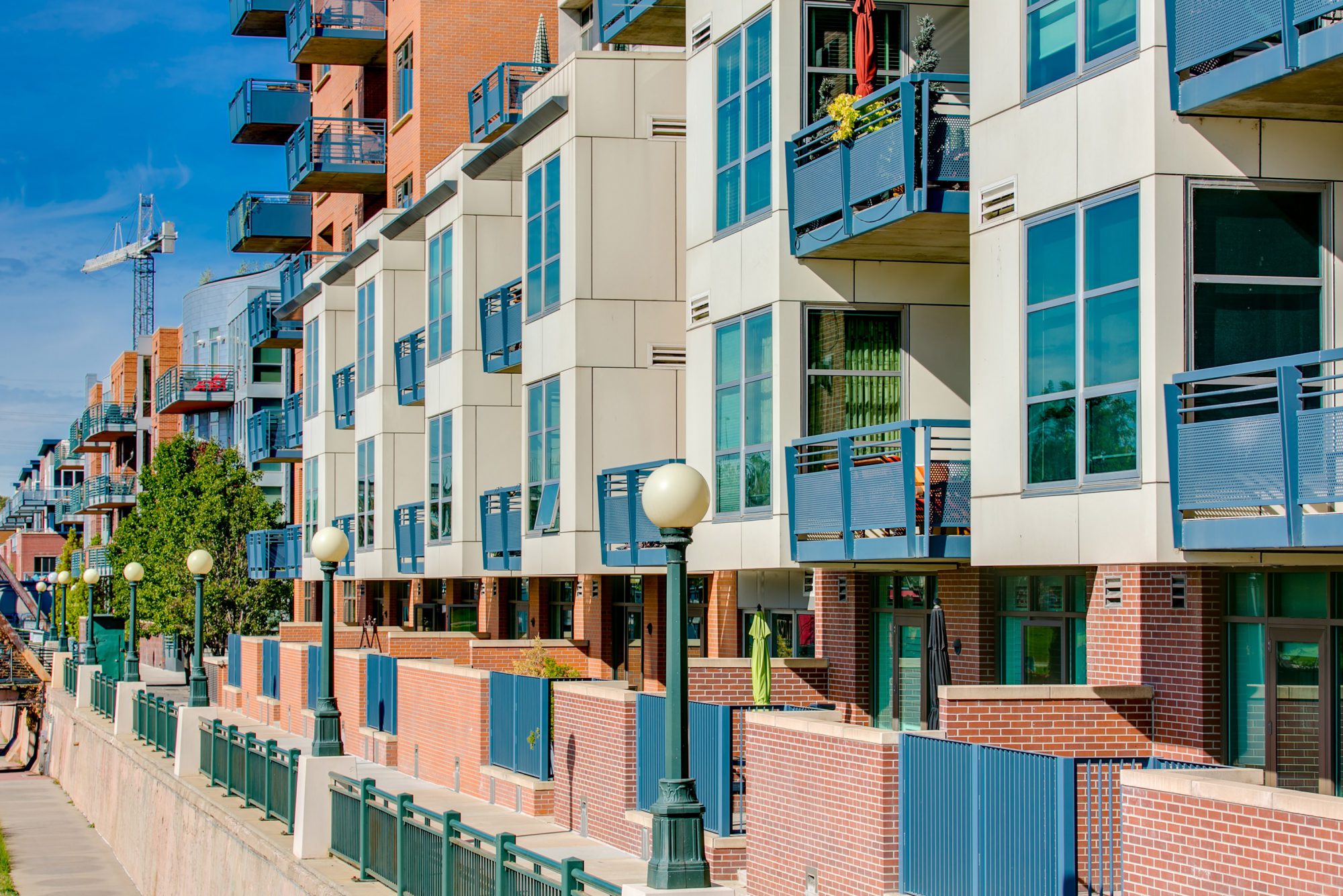
A Coloradan Mindset
The Palace Lofts and Waterside Lofts were the pioneers of their time and we applaud that. They took a good hard look at the trending real estate market and opted for a slightly different approach to set themselves apart from their peers.
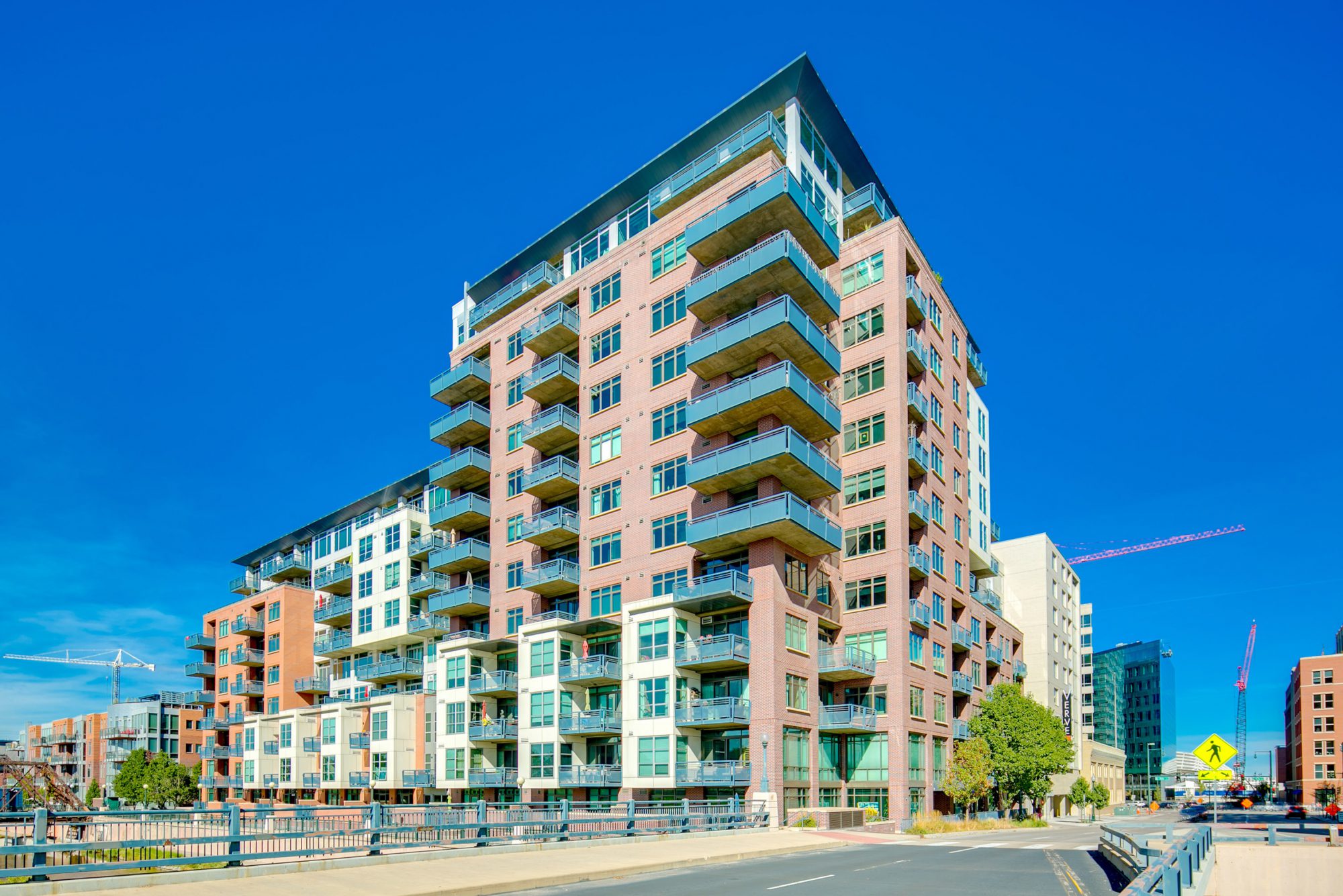
What to Expect
- Exposed concrete ceilings
- Exposed HVAC duct work and piping
- 600 SF Studios to 2,500+ SF Penthouses
- Underground Parking
- Limited Amenities
The Details
- Architect: OZ Architecture
- Builder: Etkin Skanska
- Developer: Ray Suppa & Paul Stann
- Number of Residences: 164
- Year Built: 2002
Have a question? Want to chat?
Adam Moore: 303.956.8069 / adam@helloadammoore.com